#dream houses
Explore tagged Tumblr posts
Text

Farmhouse Sunset
32 notes
·
View notes
Text
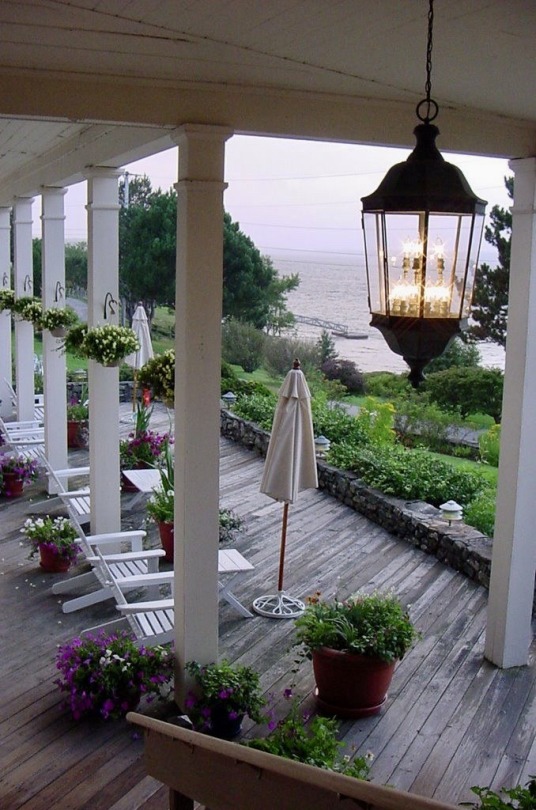
111 notes
·
View notes
Text

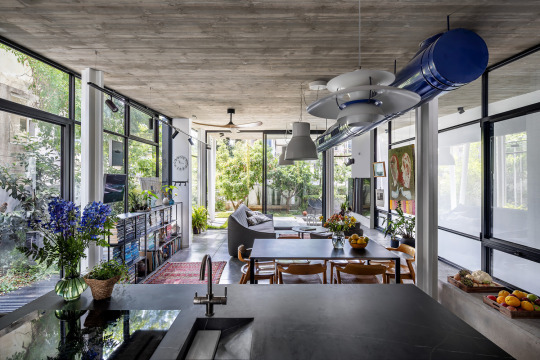
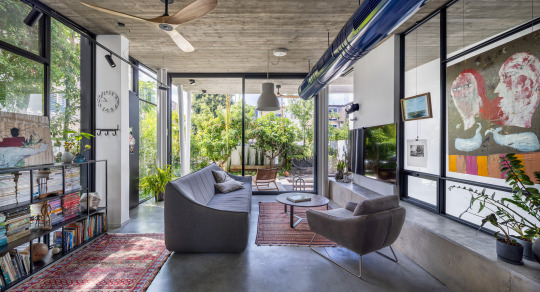
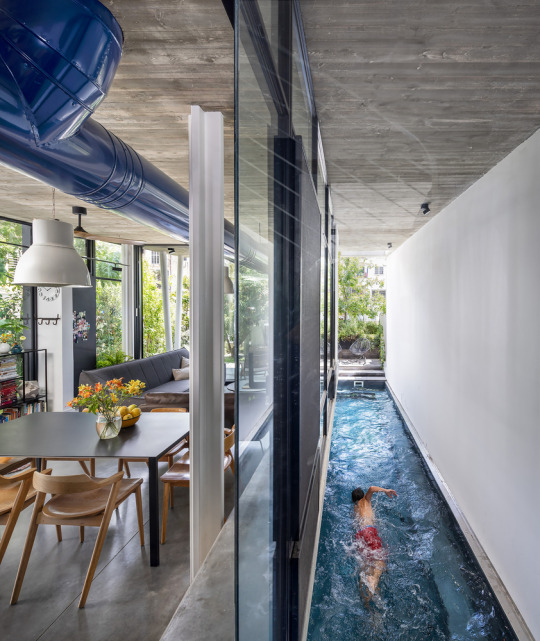
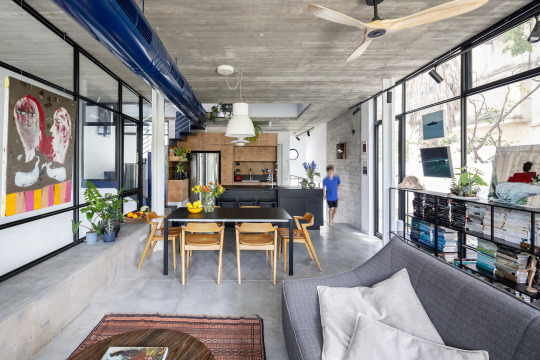

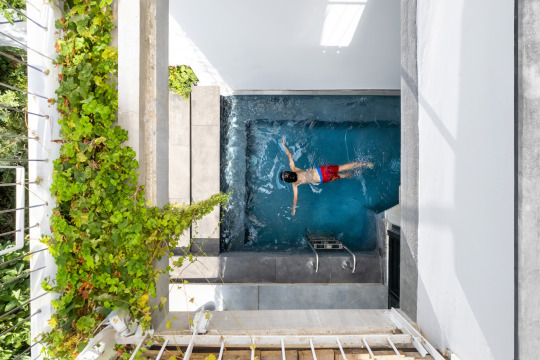

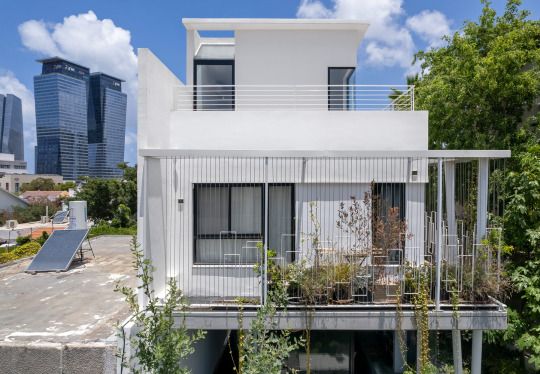
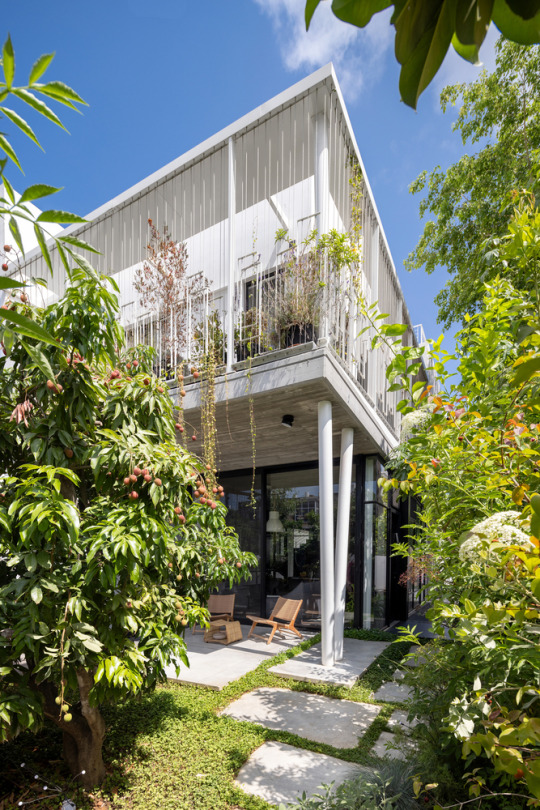

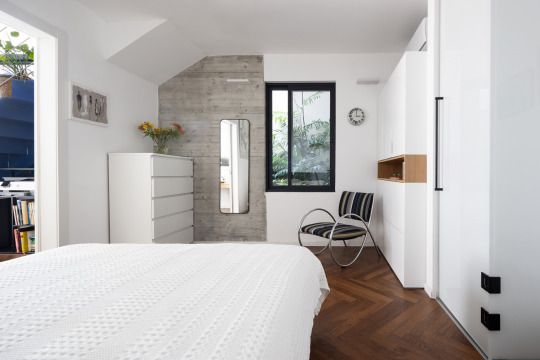


♦ Interiors / Architectural inspirations - follow ~ @stunninginteriors ♦
✨ D House ©️ Lavan Architects (Israel) Tel Aviv-Jaffa, Israel // 250 m² // ©️ 📷 Shai Epstein
".. 𝘐𝘯 𝘵𝘩𝘦 𝘩𝘦𝘢𝘳𝘵 𝘰𝘧 𝘵𝘩𝘦 𝘣𝘶𝘴𝘵𝘭𝘪𝘯𝘨 𝘤𝘪𝘵𝘺 𝘰𝘧 𝘛𝘦𝘭 𝘈𝘷𝘪𝘷, 𝘰𝘯 𝘢 225 𝘴𝘲𝘮, 9 𝘮 𝘯𝘢𝘳𝘳𝘰𝘸 𝘱𝘭𝘰𝘵, 𝘸𝘦 𝘤𝘳𝘦𝘢𝘵𝘦𝘥 𝘢𝘯 𝘶𝘳𝘣𝘢𝘯 𝘨𝘳𝘦𝘦𝘯 𝘥𝘳𝘦𝘢𝘮 𝘧𝘰𝘳 𝘢 𝘧𝘢𝘮𝘪𝘭𝘺 𝘰𝘧 𝘧𝘪𝘷𝘦. 𝘖𝘯𝘦 𝘱𝘦𝘳𝘴𝘰𝘯 𝘸𝘢𝘯𝘵𝘦𝘥 𝘢 𝘱𝘰𝘰𝘭 𝘵𝘰 𝘴𝘸𝘪𝘮 𝘪𝘯 (𝘢𝘯𝘥 𝘱𝘳𝘢𝘤𝘵𝘪𝘤𝘦 𝘴𝘶𝘳𝘧𝘪𝘯𝘨), 𝘢𝘯𝘰𝘵𝘩𝘦𝘳 𝘸𝘢𝘯𝘵𝘦𝘥 𝘢 𝘭𝘶𝘴𝘤𝘪𝘰𝘶𝘴 𝘯𝘢𝘵𝘶𝘳𝘢𝘭 𝘸𝘪𝘭𝘥 𝘨𝘢𝘳𝘥𝘦𝘯, 𝘵𝘩𝘦 𝘨𝘳𝘰𝘸𝘯-𝘶𝘱 𝘬𝘪𝘥𝘴 𝘸𝘢𝘯𝘵𝘦𝘥 𝘵𝘩𝘦𝘪𝘳 𝘰𝘸𝘯 𝘴𝘱𝘢𝘤𝘦, 𝘢𝘯𝘥 𝘦𝘷𝘦𝘳𝘺𝘰𝘯𝘦 𝘸𝘢𝘯𝘵𝘦𝘥 𝘵𝘰 𝘤𝘳𝘦𝘢𝘵𝘦 𝘢 𝘴𝘦𝘯𝘴𝘦 𝘰𝘧 𝘩𝘰𝘮𝘦 𝘢𝘯𝘥 𝘣𝘦𝘪𝘯𝘨 𝘵𝘰𝘨𝘦𝘵𝘩𝘦𝘳. 𝘛𝘩𝘦 𝘱𝘭𝘢𝘯𝘯𝘪𝘯𝘨 𝘤𝘰𝘯𝘤𝘦𝘱𝘵 𝘸𝘢𝘴 𝘵𝘰 𝘵𝘳𝘦𝘢𝘵 𝘵𝘩𝘦 𝘣𝘰𝘶𝘯𝘥𝘢𝘳𝘪𝘦𝘴 𝘰𝘧 𝘵𝘩𝘦 𝘱𝘭𝘰𝘵 – 𝘵𝘩𝘦 𝘦𝘹𝘵𝘦𝘳𝘯𝘢𝘭 𝘧𝘦𝘯𝘤𝘦 𝘸𝘢𝘭𝘭𝘴 – 𝘢𝘴 𝘵𝘩𝘦 𝘢𝘤𝘵𝘶𝘢𝘭 𝘦𝘹𝘵𝘦𝘳𝘯𝘢𝘭 𝘩𝘰𝘶𝘴𝘦 𝘸𝘢𝘭𝘭𝘴. 𝘛𝘩𝘦 𝘮𝘢𝘪𝘯 𝘭𝘪𝘷𝘪𝘯𝘨 𝘢𝘳𝘦𝘢 𝘪𝘴 𝘦𝘯𝘤𝘭𝘰𝘴𝘦𝘥 𝘣𝘺 𝘨𝘭𝘢𝘴𝘴, 𝘦𝘹𝘵𝘦𝘯𝘥𝘪𝘯𝘨 𝘢 𝘸𝘳𝘢𝘱-𝘢𝘳𝘰𝘶𝘯𝘥 𝘷𝘪𝘦𝘸 𝘵𝘰 𝘵𝘩𝘦 𝘱𝘭𝘰𝘵 𝘣𝘰𝘳𝘥𝘦𝘳𝘴, 𝘸𝘩𝘪𝘤𝘩 𝘪𝘯𝘷𝘪𝘵𝘦𝘴 𝘵𝘩𝘦 𝘰𝘶𝘵𝘴𝘪𝘥𝘦 𝘨𝘳𝘦𝘦𝘯𝘦𝘳𝘺 𝘪𝘯𝘴𝘪𝘥𝘦 𝘵𝘩𝘦 𝘩𝘰𝘶𝘴𝘦. 𝘛𝘩𝘦 𝘴𝘶𝘳𝘳𝘰𝘶𝘯𝘥𝘪𝘯𝘨 𝘧𝘳𝘶𝘪𝘵 𝘵𝘳𝘦𝘦𝘴 𝘢𝘯𝘥 𝘨𝘢𝘳𝘥𝘦𝘯 𝘮𝘢𝘪𝘯𝘵𝘢𝘪𝘯 𝘱𝘳𝘪𝘷𝘢𝘤𝘺, 𝘧𝘳𝘰𝘮 𝘣𝘦𝘪𝘯𝘨 𝘰𝘷𝘦𝘳𝘭𝘰𝘰𝘬𝘦𝘥 𝘣𝘺 𝘵𝘩𝘦 𝘯𝘦𝘢𝘳𝘣𝘺 𝘣𝘶𝘪𝘭𝘥𝘪𝘯𝘨𝘴 - 𝘪𝘯𝘥𝘦𝘦𝘥, 𝘵𝘩𝘦𝘺 𝘢𝘳𝘦 𝘢𝘯 𝘢𝘳𝘤𝘩𝘪𝘵𝘦𝘤𝘵𝘶𝘳𝘢𝘭 "𝘮𝘢𝘵𝘦𝘳𝘪𝘢𝘭" 𝘰𝘧 𝘵𝘩𝘦𝘪𝘳 𝘰𝘸𝘯."
#israel architects#architettura#architectures#stunninginteriors#interior designer#stunning interiors#interiordesign#architecture#house designs#palestinians#israel#jews#interior design#housedesigns#dreamhome#dreamhouse#dream houses#arquitectura#interiors#arquitetura#arquiteturaresidencial#diseño arquitectonico#arquiteturadeinteriores#arquiteturadesign#home design#house design#room interiors#pent house interiors#tel aviv houses#tel aviv
33 notes
·
View notes
Text

It’s not a want it’s a need. 🍓
#strawberry#strawberries#furniture#table and chairs#strawberry table#strawberry chair#fruit table#fruit chair#whimsy#whimsical#strawberry theme#dream home#decor#home decor#dream houses#cursed image#the vibes#what if we kissed
2 notes
·
View notes
Text


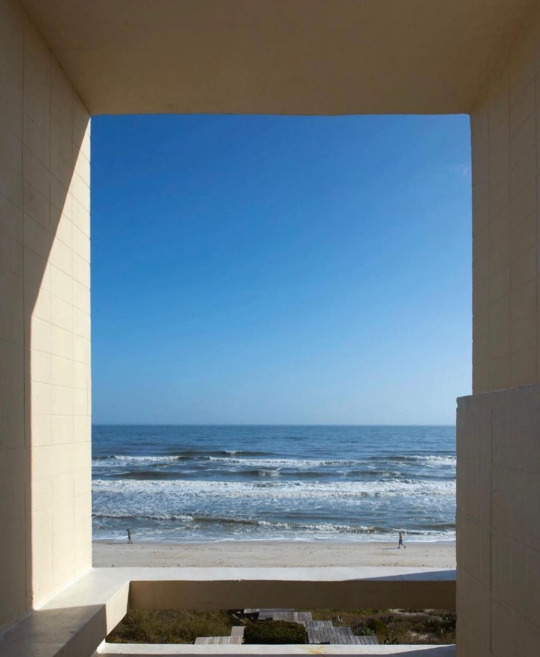
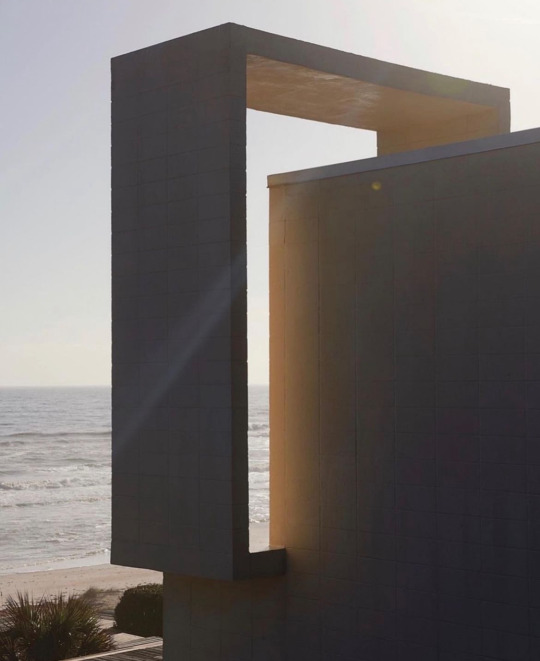

Milam House
Location: Jacksonville, Florida
Year: 1961
Architect: Paul Rudolph
2 notes
·
View notes
Text
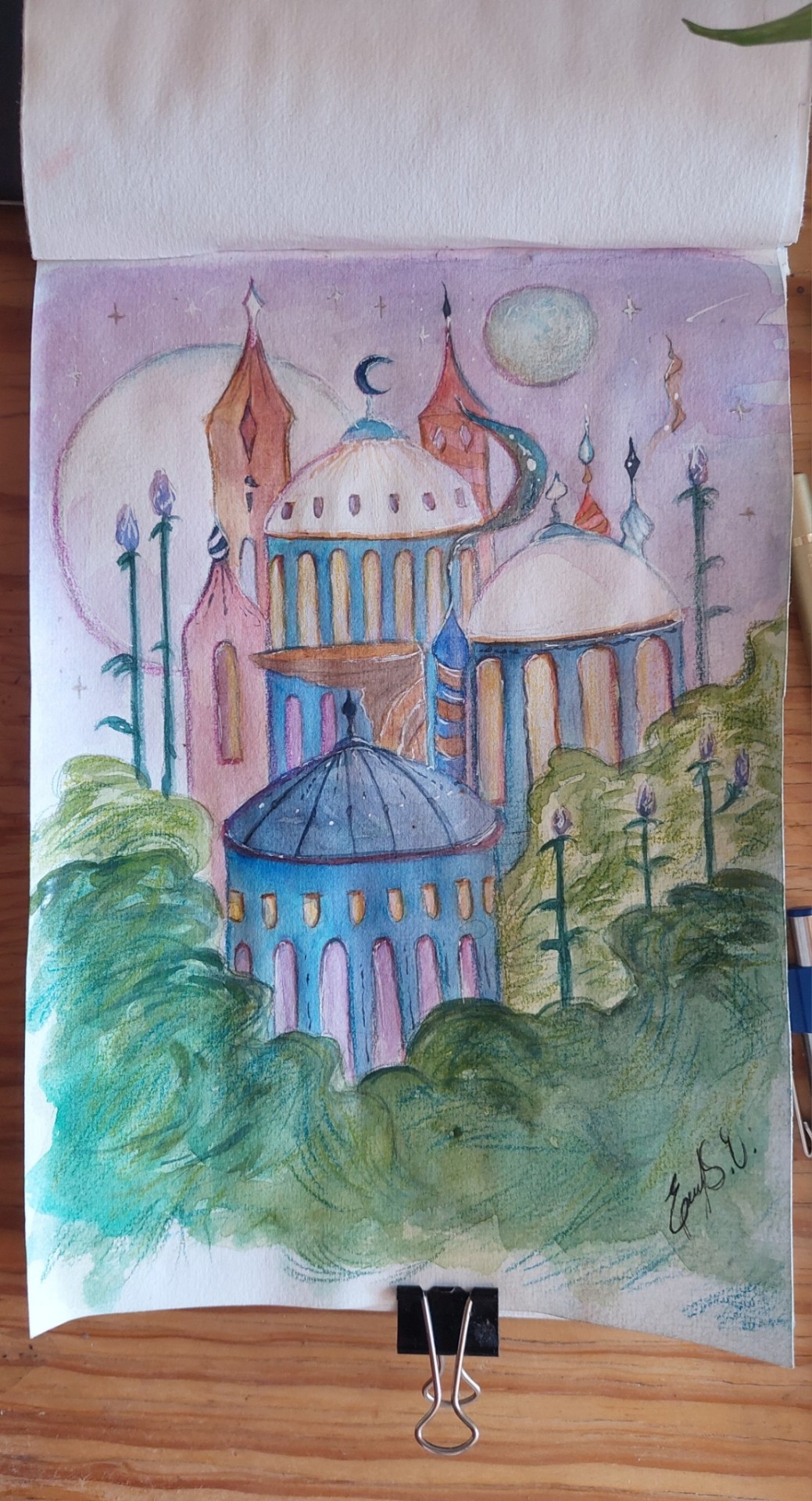
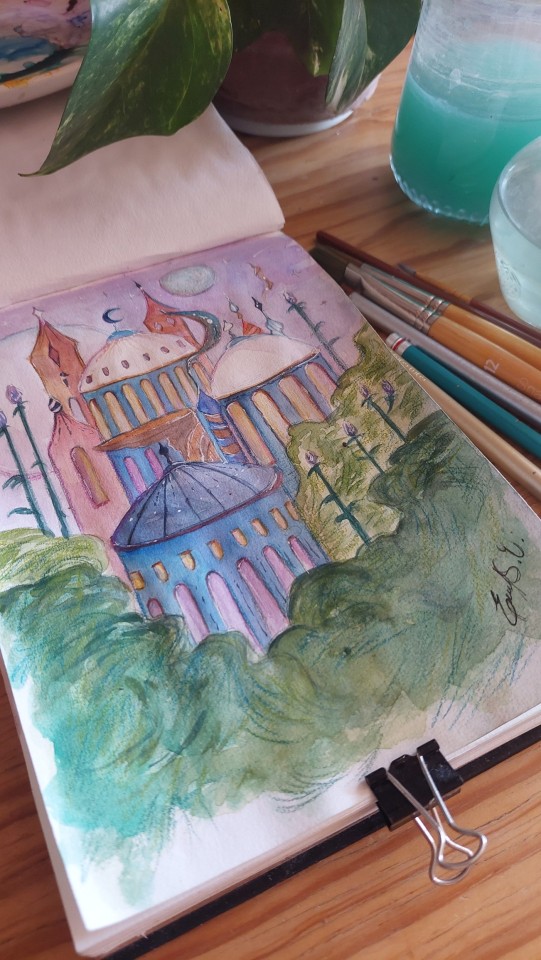
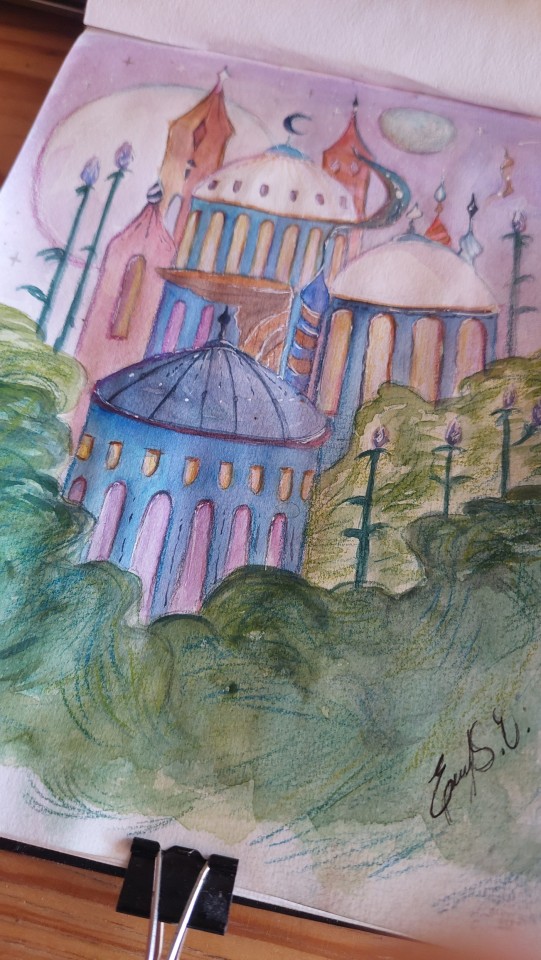
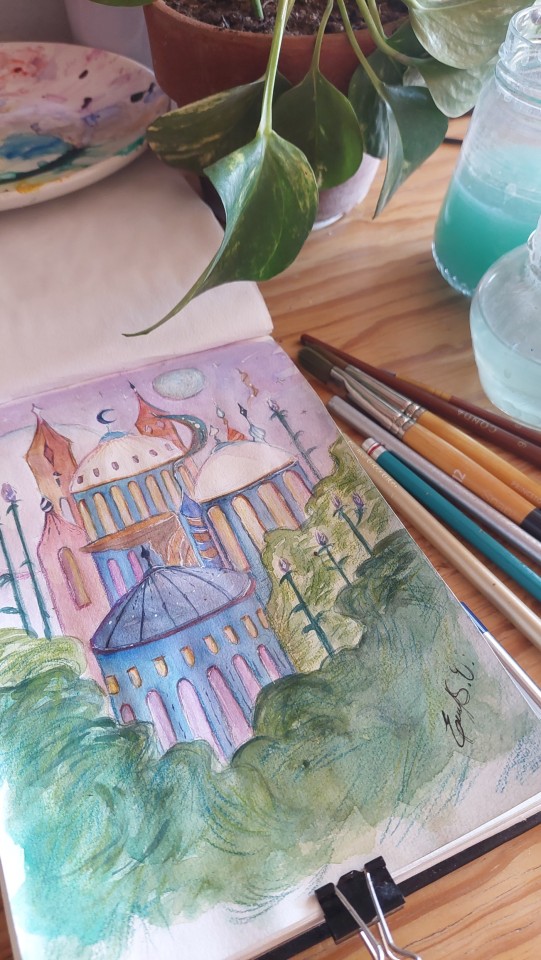
Castle & Trees for #dream_houses challenge on Instagram.
I'm still delusional enough to think I can catch up with this challenge 😅
#my art#traditional art#watercolor#mixedmedia#artists on tumblr#fantasy#landscape#june art challenge#dream houses#draw homes in june#summer#art challenge#house illustration#castle and trees#castle#whimsical#another planet#moons#sketchbook
6 notes
·
View notes
Text
I constantly go between wanting to live in a small cottage in the Scottish highlands surrounded by lush grass and mountains, a rustic A-frame in the middle of the woods near running water, or an enormous Victorian house with beautiful stained glass and gargoyle statues
2 notes
·
View notes
Text


#how to train your dragon
HOUSE OF THE DRAGON 2.07 ⬩ The Red Sowing
#house of the dragon#hotdedit#hbodaily#gameofthronesdaily#vermithor#hugh hammer#tvedit#usermal#usermali#useriselin#userbecca#usereme#usertarth#ughmerlin#userquel#usergal#userzaynab#dixonscarol#*#dreams didn't make us kings; dragons did#hotd#hotd spoilers
12K notes
·
View notes
Text


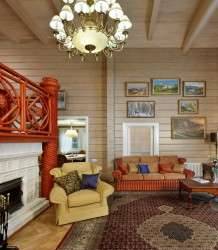

Deodar Log Homes is renowned for its craftsmanship as a Premium Wooden House Manufacturer in India. With an emphasis on sustainable craftsmanship in each of our constructions, our goal is to create luxurious bespoke homes that blend natural beauty. Because of our dedication to eco-friendliness, every eco-friendly living space we design is a monument to quality and environmental responsibility. Find out why your future dream house is superior.
0 notes
Text

#inspiration#beautiful place#beautiful planet#beautiful#nature#world beauty#decoration#interior design#interiors#the house of my dreams#the house#house of my dreams
7K notes
·
View notes
Text

once again, don't think I'm not still obsessing over 7-12
(eventually I will get back to being less scribbly, whoops)
#art#twisted wonderland#twisted wonderland spoilers#twisted wonderland episode 7 spoilers#twisted wonderland book 7 spoilers#twisted wonderland episode 7 part 12 spoilers#twisted wonderland book 7 part 12 spoilers#oh cater. cater cater cater.#i'm so sorry but riddle is the absolute funniest person to look at and be like#'actually yeah i think this is good. let's stick with this one.'#no it's great it's amazing cater is amazing actually#guy who has never had a long-term friendship in his life 🤝 other guy who has never had a long-term friendship in his life#those two guys 🤝 third guy who sees the hollow voids inside them and immediately goes 'i need to fill that with food'#in this house we heart the heart senpais#fucking love how freaked out cater was by punk riddle#who is this. this is not his jousama. :(#(i do think one of the things cater likes about riddle is that he looks like he should act really cute but he is in fact A Bastard)#(a riddle who enthusiastically calls him caykun and is just kinda adorable is wrong on an intrinsic level)#cater once they hit the second level of dreaming: okay he's actively trying to kill us but at least i know how to deal with this#god. the hug. i'm not okay#that said i can't wait until after episode 7 when it finally occurs to riddle to ask what their dreams were#cater: oh uh...you know. :) stuff :)#trey: oh mine was actually -- cater what are you doing. put the teapot down.#(the rest of this scene has been redacted for everyone's benefit)
4K notes
·
View notes
Text

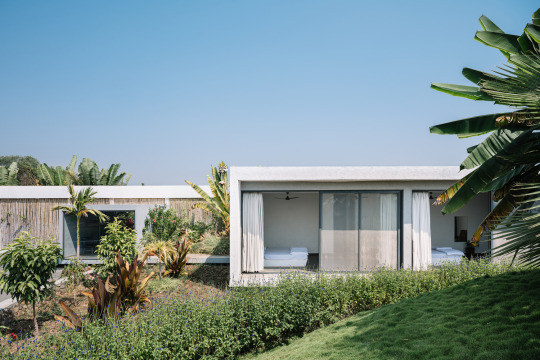

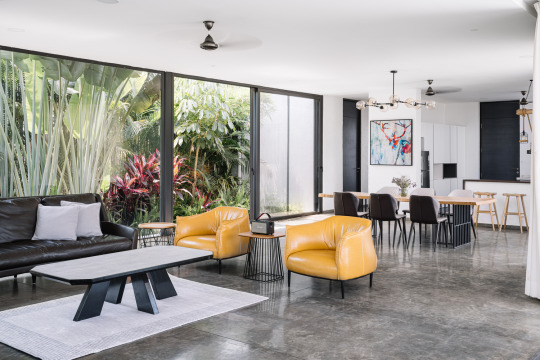
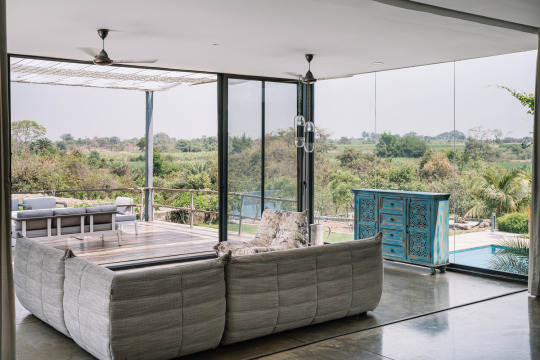
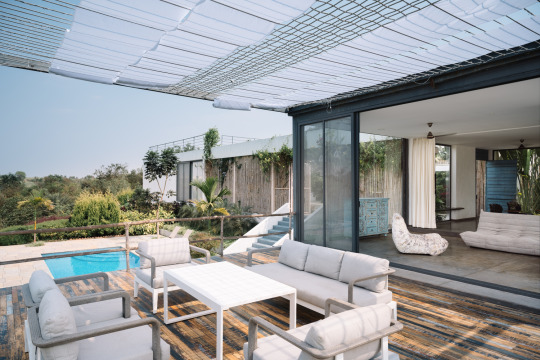
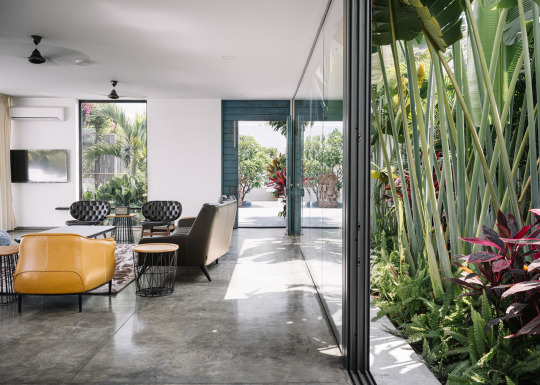
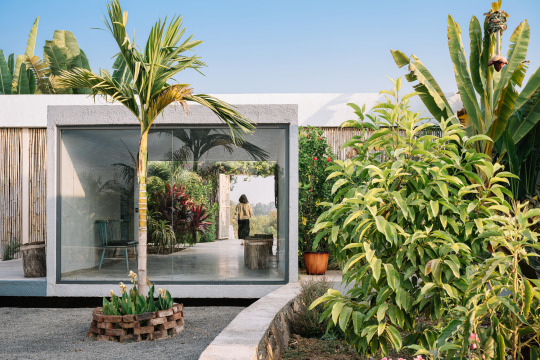
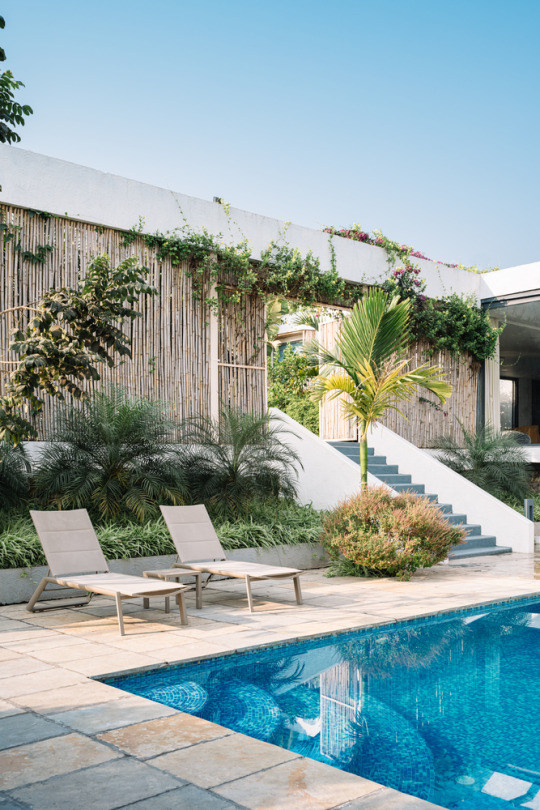
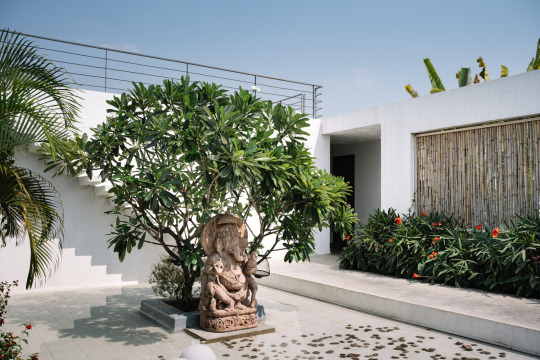
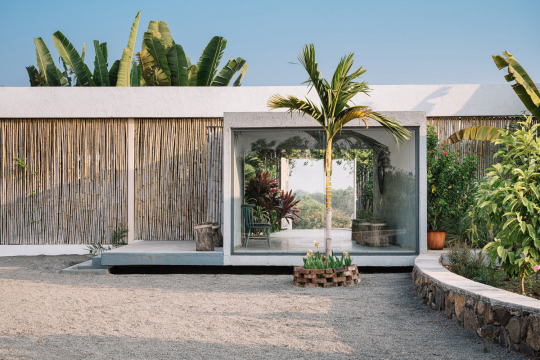
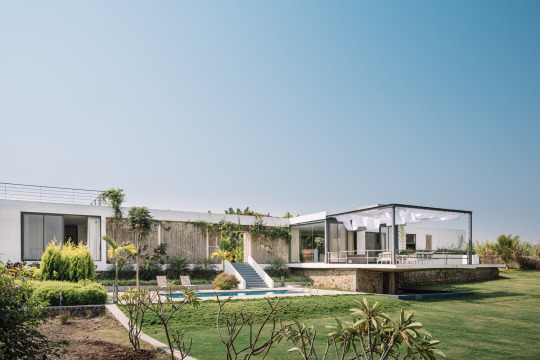
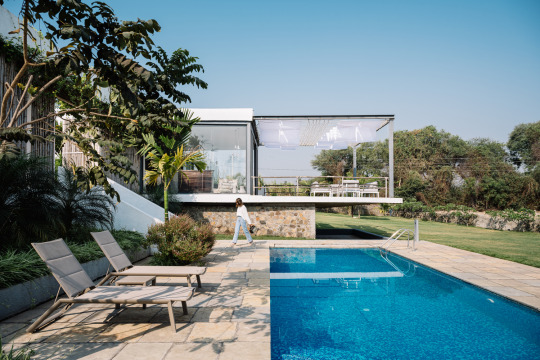
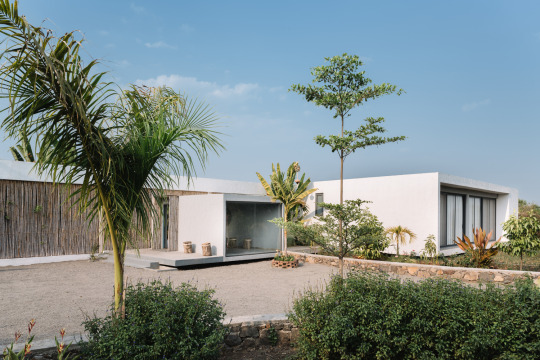
♦ Home Inspirations | Interiors, Architectures - @stunninginteriors
✨WeekendGetawayHouse ©️ SAK Designs (India) Pune, India // 6700 ft² //©️ 📷 Ishita Sitwala | The Fishy Project
".. 𝘞𝘦𝘦𝘬𝘦𝘯𝘥 𝘎𝘦𝘵𝘢𝘸𝘢𝘺 𝘏𝘰𝘶𝘴𝘦 𝘩𝘢𝘴 𝘣𝘦𝘦𝘯 𝘤𝘰𝘮𝘱𝘭𝘦𝘵𝘦𝘥 𝘣𝘺 𝘚𝘈𝘒 𝘋𝘦𝘴𝘪𝘨𝘯𝘴, 𝘪𝘴 𝘢𝘯 𝘢𝘮𝘣𝘪𝘵𝘪𝘰𝘶𝘴 𝘤𝘰𝘯𝘵𝘦𝘮𝘱𝘰𝘳𝘢𝘳𝘺 𝘥𝘸𝘦𝘭𝘭𝘪𝘯𝘨 𝘱𝘳𝘰𝘫𝘦𝘤𝘵 𝘪𝘯 𝘗𝘶𝘯𝘦, 𝘐𝘯𝘥𝘪𝘢. 𝘛𝘩𝘪𝘴 𝘱𝘳𝘰𝘫𝘦𝘤𝘵 𝘥𝘦𝘴𝘪𝘨𝘯𝘦𝘥 𝘢𝘴 𝘢 𝘩𝘰𝘮𝘦 𝘧𝘰𝘳 𝘢 𝘧𝘢𝘮𝘪𝘭𝘺 𝘵𝘩𝘢𝘵 𝘱𝘳𝘦𝘧𝘦𝘳𝘴 𝘵𝘩𝘦 𝘳𝘢𝘸 𝘢𝘯𝘥 𝘳𝘶𝘴𝘵𝘪𝘤 𝘦𝘹𝘱𝘦𝘳𝘪𝘦𝘯𝘤𝘦 𝘰𝘷𝘦𝘳 𝘢 𝘭𝘶𝘹𝘶𝘳𝘺 𝘮𝘢𝘯𝘴𝘪𝘰𝘯 𝘵𝘺𝘱𝘦 𝘰𝘧 𝘥𝘸𝘦𝘭𝘭𝘪𝘯𝘨. 𝘌𝘷𝘦𝘯 𝘵𝘩𝘰𝘶𝘨𝘩 𝘵𝘩𝘪𝘴 𝘩𝘰𝘮𝘦 𝘧𝘦𝘦𝘭𝘴 𝘳𝘢𝘵𝘩𝘦𝘳 𝘮𝘰𝘥𝘦𝘳𝘯, 𝘪𝘵 𝘪𝘴 𝘴𝘶𝘳𝘳𝘰𝘶𝘯𝘥𝘦𝘥 𝘣𝘺 𝘵𝘩𝘦 𝘰𝘸𝘯𝘦𝘳’𝘴 𝘧𝘢𝘳𝘮. 𝘈𝘭𝘴𝘰, 𝘢 𝘤𝘰𝘮𝘮𝘰𝘯 𝘵𝘩𝘦𝘮𝘦 𝘪𝘯 𝘵𝘩𝘪𝘴 𝘥𝘦𝘴𝘪𝘨𝘯 𝘪𝘴 𝘵𝘩𝘦 𝘥𝘪𝘳𝘦𝘤𝘵 𝘢𝘤𝘤𝘦𝘴𝘴 𝘵𝘰 𝘵𝘩𝘦 𝘰𝘶𝘵𝘥𝘰𝘰𝘳 𝘴𝘱𝘢𝘤𝘦𝘴 𝘢𝘯𝘥 𝘱𝘳𝘰𝘱𝘦𝘳 𝘭𝘢𝘯𝘥𝘴𝘤𝘢𝘱𝘪𝘯𝘨 𝘢𝘳𝘰𝘶𝘯𝘥 𝘪𝘵. . 𝘛𝘩𝘪𝘴 𝘩𝘰𝘶𝘴𝘦 𝘢𝘥𝘮𝘪𝘴𝘵 𝘵𝘩𝘦 𝘯𝘢𝘵𝘶𝘳𝘦 𝘢𝘯𝘥 𝘵𝘩𝘦 𝘧𝘢𝘤𝘢𝘥𝘦 𝘳𝘦𝘧𝘭𝘦𝘤𝘵𝘴 𝘮𝘪𝘯𝘪𝘮𝘢𝘭𝘪𝘴𝘮, 𝘸𝘩𝘪𝘭𝘦 𝘵𝘩𝘦 𝘴𝘤𝘢𝘭𝘦 𝘢𝘯𝘥 𝘥𝘦𝘵𝘢𝘪𝘭𝘴 𝘴𝘩𝘰𝘸𝘤𝘢𝘴𝘦𝘴 𝘵𝘩𝘦 𝘭𝘶𝘹𝘶𝘳𝘪𝘰𝘶𝘴 𝘭𝘪𝘷𝘪𝘯𝘨. "
#indian architectures#architectures#architettura#stunninginteriors#interior designer#architecture#india architectures#india news#modern houses#stunningarchitectures#stunning interiors#interiordesign#house designs#house design#dreamhouse#dream houses#pune india#indianarchitects#arquiteturaresidencial#diseño arquitectonico#arquiteturadeinteriores#arquitetura#weekend house#vacation house#vacaciones
26 notes
·
View notes
Text

On the one hand, deciding to do a herringbone pattern probably increased the floor renovation project time by 4-5 hours. On the other hand, my library floor is going to look bomb as hell (just as soon as I run to Home Depot for more flooring because I ran out 😬). We’ll do black grout in here as well. And once the floor is done…I can start building bookshelves 🎉🎉🎉
26K notes
·
View notes
Text
Dana’s last ‘fuck you’ to Disney

He/they collector

Genderqueer/bi-gender papa king


TWO girlfriend kisses

Onscreen mlm kiss


Implied aladarius
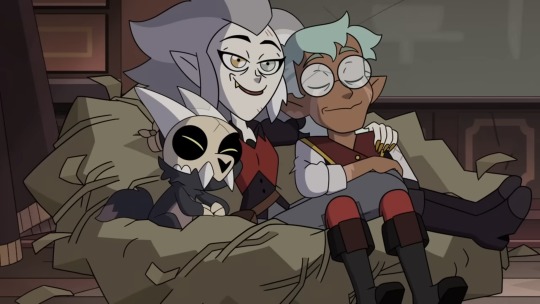
a happy ending to the bi/enby couple
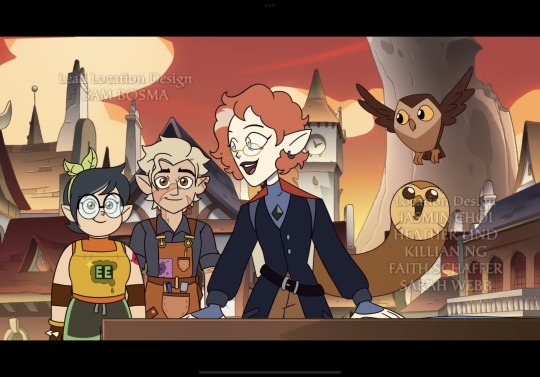
A happy ending to the aro/ace character
And
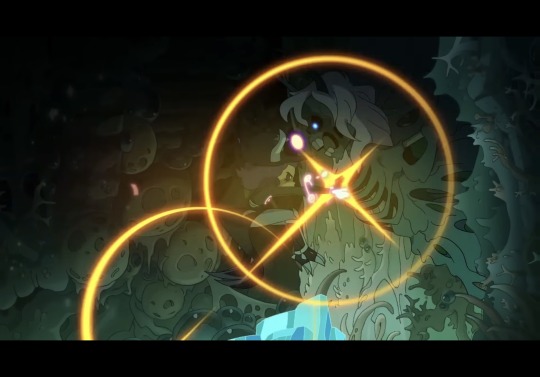
Death to the white Christian puritain
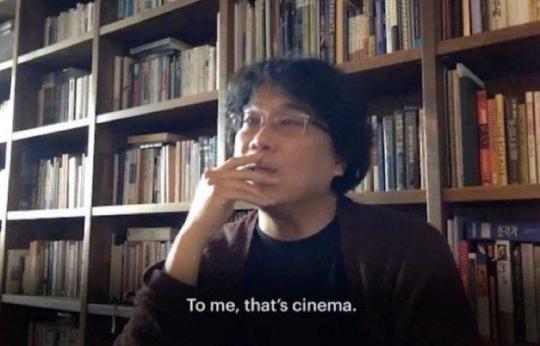
#Toh spoilers#the owl house spoilers#the owl house#watching and dreaming#Lumity#plus the sideline str8 relationship in favor of the gay ones!#i love huntlow but that was so great to see#raeda#clawthorne family#Willow park#Lilith clawthorne#Aladarius#papa king#10k#1k#5k#50k#edit: GUYS I KNOW HUNTLOW ISNT STRAIGHT THIS WAS BEFORE THAT INFORMATION WAS RELEASED#guys this post is fucking reblog bait it’s not that big of a deal calm tf down
78K notes
·
View notes
Text
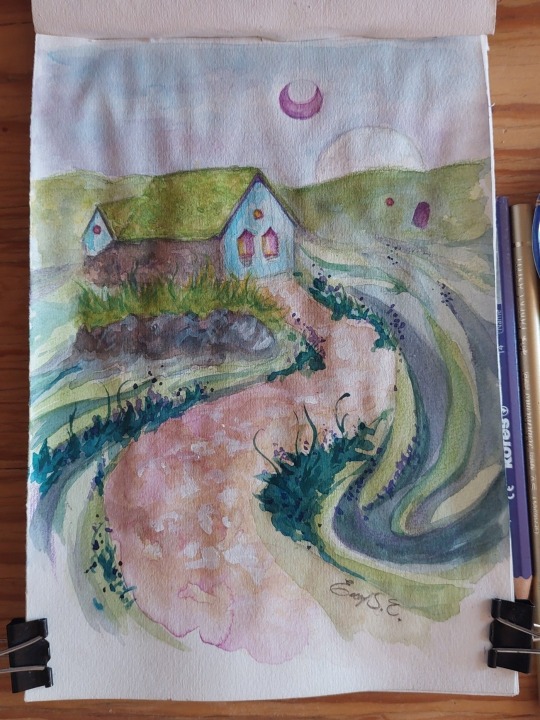
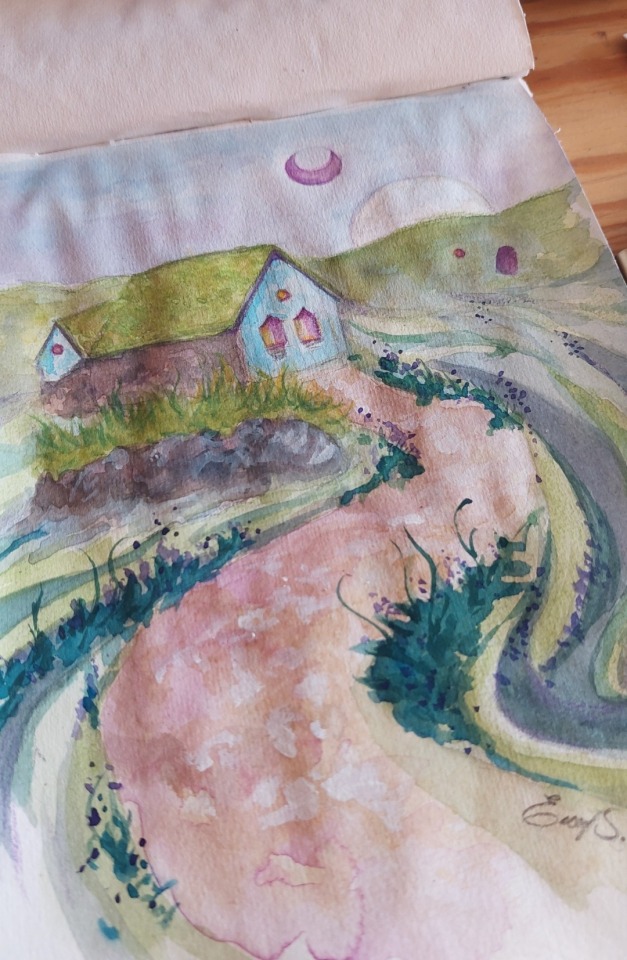

Cottage From Another Planet 🌌🌙
Late again! 😅 I'm enjoying this challenge so much! It's such a fun way to fill up this new sketchbook I impulsively DIYed a few nights ago.
How do I always manage to make watercolor look like gouache tho?
#my art#traditional art#watercolor#mixedmedia#artists on tumblr#fantasy#art#dream houses#june art challenge 2023#cottage#another planet#moon#landscape painting#illustration#house#summer#art challenge#draw homes in june#thatched roof#homegarden#sketchbook#I made this sketchbook!
2 notes
·
View notes
Text


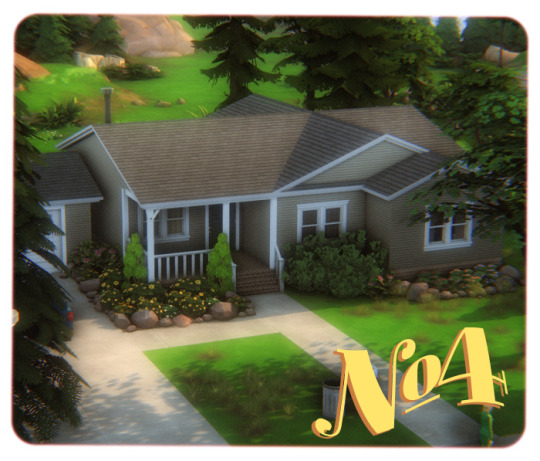


Welcome to “Suburban Dream” — my new build pack inspired by the charm of American suburban living! Here, you’ll find four unique homes filled with coziness, nostalgia, and a touch of modern classics.
But that’s not all you’re here for! I didn’t want to create just another speed build or house showcase, so here’s something special for you! ✨ This video immerses you in the vibe of a music video featuring an indie band from Brindleton Bay — “Black Dahlia.” It’s their debut performance, but it’s definitely not their last! 😉
Lot type: Residental Gallery ID: LosBuritos Custom Content: in the archive Download(Merged) Download: 1 ,2 ,3 ,4
#ts4#the sims 4#the sims#etozheden#ts4cc#ts4 maxis match#ts4 cc#black dahlia#suburbia#suburban dream#ts4 houses#sims 4#sims#the sims cc#simblr#ts4 mm#ts4 mm cc#ts4 custom content#sims 4 cc#s4mm
5K notes
·
View notes