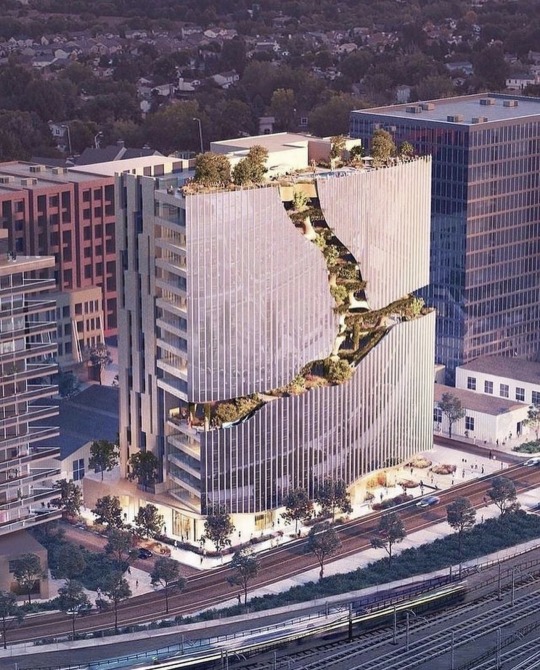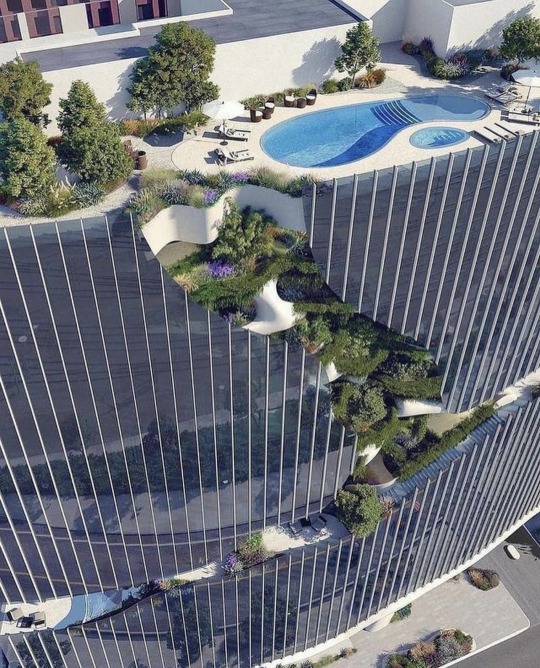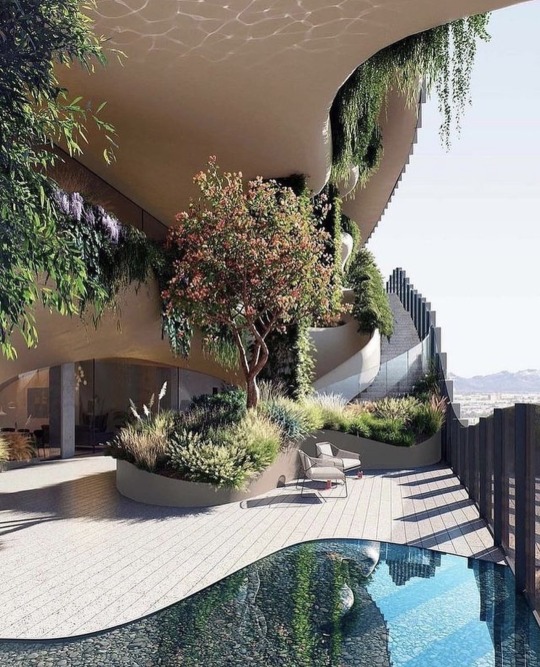#denver architect
Explore tagged Tumblr posts
Photo

Exterior Stone Denver Example of a huge classic beige three-story stone gable roof design
0 notes
Text
Contemporary Entry - Mudroom

A large, modern entryway with porcelain tiles, white walls, and a front door made of light wood is an example.
0 notes
Text

4 notes
·
View notes
Text

desde Blog Arte Plus:
One River North building, by MAD Architects.
[ acceder ]
#one river north#MAD Architects#architecture#arquitectura#Denver#Colorado#Apartamentos#edificio#building#fachada#facade
0 notes
Text

Skin and bones
#architecture#denver#colorado#mad#architects#mayansong#biomimcry#design#natural landscape#glass building#contrast#organic#machine
1 note
·
View note
Text
Fascinating New Building in Denver Features a Facade That "Cracks Open"
This glass tower in Denver has a distinguishing characteristic that feels hard to describe, and must be seen to understand. Called One River North, the apartment block has a large ‘crack’ in its facade, exposing a plaster, almost cave-like interior inside. It’s a highly distinctive and unusual feature, one that gives a nod to Colorado’s beautiful topography, and also brings a unique opportunity…
0 notes
Text
It’s a real building, but it’s still under construction, and these are renderings by MAD Architects.
Relevant article: MAD Architects reveals Denver tower with 10-storey "landscaped rift", Dan Howarth, Dezeen, November 11, 2021



'One River North' Colorado that includes a descending nature trail on its façade.
25K notes
·
View notes
Text
La fantastique façade de la résidence One River North de Denver
Nouvel article publié sur https://www.2tout2rien.fr/facade-residence-one-river-north-denver/
La fantastique façade de la résidence One River North de Denver

0 notes
Text
Denver Stucco

Inspiration for a large modern white split-level stucco exterior home remodel with a hip roof and a shingle roof
#additions that fit#compatible additions#denver remodels#doug walter architects#makeovers#second story addition#top floor master
0 notes
Text
Denver Stucco

Inspiration for a large modern white split-level stucco exterior home remodel with a hip roof and a shingle roof
#additions that fit#compatible additions#denver remodels#doug walter architects#makeovers#second story addition#top floor master
0 notes
Text
Denver Stucco

Inspiration for a large modern white split-level stucco exterior home remodel with a hip roof and a shingle roof
#additions that fit#compatible additions#denver remodels#doug walter architects#makeovers#second story addition#top floor master
0 notes
Text
Denver Stucco

Inspiration for a large modern white split-level stucco exterior home remodel with a hip roof and a shingle roof
#additions that fit#compatible additions#denver remodels#doug walter architects#makeovers#second story addition#top floor master
0 notes
Text
Denver Stucco

Inspiration for a large modern white split-level stucco exterior home remodel with a hip roof and a shingle roof
#additions that fit#compatible additions#denver remodels#doug walter architects#makeovers#second story addition#top floor master
0 notes
Photo

Exterior in Denver Mid-sized craftsman green two-story wood house exterior idea with a clipped gable roof and a shingle roof
#doug walter architects#additions that fit#second floor additions that blend in#exterior#arts & crafts additions#denver bungalow second floor additions
0 notes
Text
Denver Stucco

Inspiration for a large modern white split-level stucco exterior home remodel with a hip roof and a shingle roof
#additions that fit#compatible additions#denver remodels#doug walter architects#makeovers#second story addition#top floor master
0 notes
Text
Home Bar Denver

Family room: large French country open concept family room idea with bar, gray walls, stone fireplace, regular fireplace, and media wall.
#70's makeover#denver remodel#french country#greenwood village remodeling#basement finish#doug walter architects#home bar
0 notes