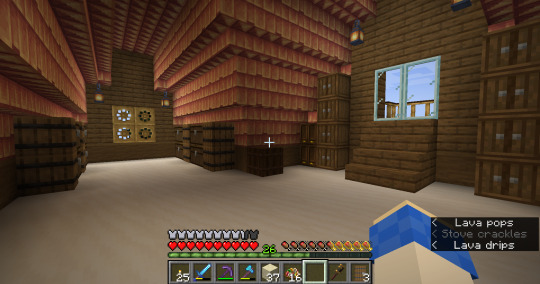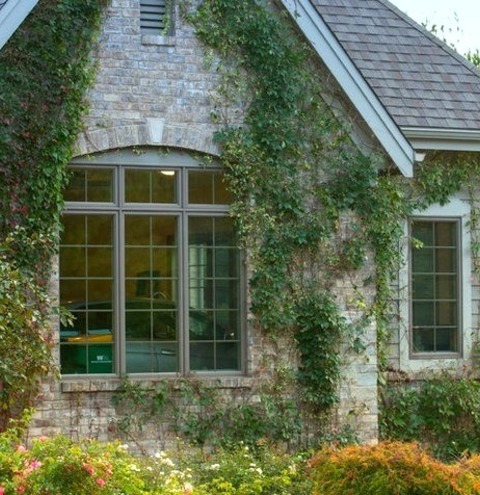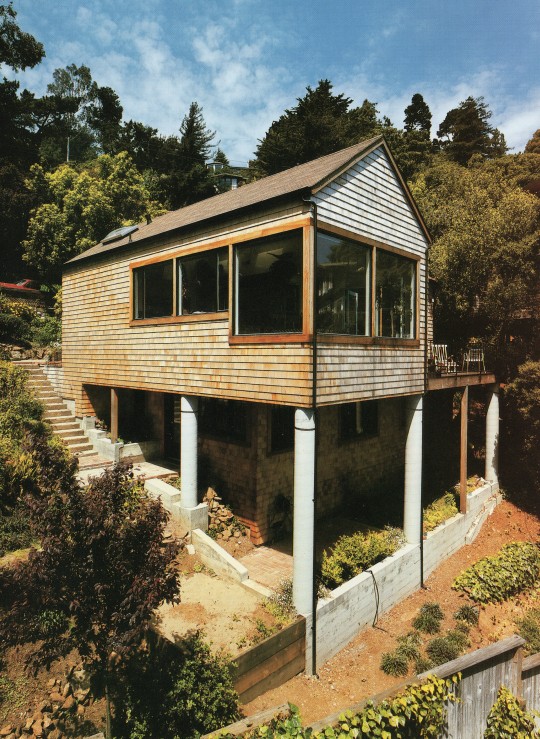#decorative shingle
Explore tagged Tumblr posts
Photo

West Midlands Concrete Pavers Backyard Ideas for a sizable farmhouse backyard with a formal concrete garden.
0 notes
Text
West Midlands Concrete Pavers Backyard

Ideas for a sizable farmhouse backyard with a formal concrete garden.
0 notes
Photo

This is an illustration of a formal concrete paver backyard farmhouse garden.
#flagstone#patio design#outdoor patio supply#concrete paving#terrace#decorative shingle#garden design
0 notes
Text

The Not So Big House - A Blueprint for the Way We Really Live, 1998
#vintage#vintage interior#1990s#90s#interior design#home decor#small#house#shingle siding#woods#stonework#porch#country#cottage#style#home#architecture
558 notes
·
View notes
Text

Bedroom Decor, 1974
#70s bedrooms#70s homes#70s decor#70s interiors#1974#1970s#70s#seventies#mid 70s#bedroom design#bedroom decor#home decor#bedroom ideas#decor ideas#home ideas#70s floral#floral patterns#cedar shake shingles#70s style
62 notes
·
View notes
Text
my sister told me this “totally looks like an actual attic” and i’m so happy

#minecraft#mineblr#modded minecraft#mods visible in this screenshot:#create (copper shingles and glass doors)#create deco (brass trapdoors (left window) and catwalk (windowsill on right))#farmers delight (cabinets. ratatouille in hotbar)#charm (wood variant color chests and barrels)#decorative blocks (spruce beams)#get cubed idiot#i had a personal minecraft tag but i forgot what it is
5 notes
·
View notes
Photo

Garage - Compact Inspiration for a small craftsman garage remodel
#decorative wood accents#garge door with white trim#roofing shingles#curved driveway with pavers#shaker style#garage doors with windows#garage door
1 note
·
View note
Photo

Wood Portland Maine Mid-sized elegant gray two-story wood exterior home photo
0 notes
Photo

Pool House in Bridgeport Pool house - mid-sized victorian backyard stone and rectangular lap pool house idea
#yellow vinyl siding#yellow and white exterior ideas#yellow shingle siding#yellow and white exterior#pool house exterior#decorative exterior molding
0 notes
Text
Craftsman Exterior in Orlando

Ideas for a substantial craftsman-style brown three-story brick remodel with a gable roof
0 notes
Photo

Craftsman Exterior in Orlando Ideas for a substantial craftsman-style brown three-story brick remodel with a gable roof
0 notes
Photo

Natural Stone Pavers Front Yard Chicago An example of a large traditional full sun front yard stone landscaping in summer.
0 notes
Text
Gable - Roofing

Huge, one-story, traditional beige stone home design with a shingle roof
#weathered wood shingles#garage door arch madison style#hardie plank siding in sherwin williams anonymous#anderson windows#landscaping ideas#decorative timber brackets
0 notes
Text

Sausalito cliffhanger. This is a former Sausalito hillside dingbat that had brown shiplap siding and a style best described as Early Bastard. It was renovated in classic Bay Region tradition with cedar shingle siding and black trim by architect Thomas Caulfield. A new dining area was created by adding to the back of the cottage. It opens to a spacious deck with panoramic views of the Bay - a design that optimizes the informal, very livable style that cottages frequently offer.
The Cottage Book, 1989
#vintage#vintage interior#1980s#80s#interior design#home decor#Sausalito#California#hillside#San Francisco#shingle#siding#Thomas Caulfield#architect#Early Bastard#style#home#architecture#cottage
412 notes
·
View notes
Text
Medium Garage

An illustration of a mid-sized farmhouse with an attached two-car garage
#barn style garage door#easy open door company#san diego professional#home remodel#wrought iron decorative hardware#shingles#green paint
0 notes
Photo

Exterior in Detroit Large arts and crafts gray two-story concrete fiberboard and clapboard exterior home photo with a shingle roof and a gray roof
0 notes