#dark stained millwork
Explore tagged Tumblr posts
Photo
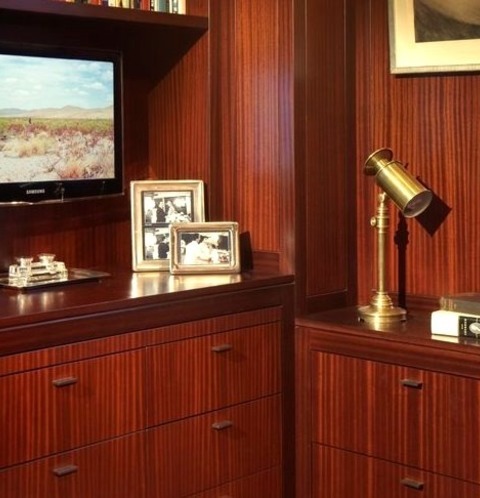
Built-In Home Office New York Example of a mid-sized trendy built-in desk dark wood floor study room design
0 notes
Text

This is how to restore a Victorian. 1888 beauty in St. Joseph, MO. 4bds, 4ba, 5,062 sq ft, $765k.

Front doors open to a small foyer that completely surrounded by wood and amazing floor tile.


Gorgeous glass, millwork and ceiling. Can you imagine if some fool came in and painted this white?

The entrance is a stunner- stairs are so beautiful, as well as the fireplace, floor, windows, and light fixture. This would've been the place for callers to wait. I believe it would be called the reception room, rather than a keeping room.

Very large sitting room is on the other side of the entrance hall.


This home is so well-preserved and restored, it's like a jewel.

Across the hall there's a magnificent dining room. Look at the inlaid in the floor.

Incredible fireplace.

Beautiful fame parlor. I would dance thru this home, it's so beautiful.

Directly off the game parlor there's a roomy vintage 1/2 bath. This is like stepping in time.

They did their very best w/the kitchen. Victorian kitchens are tricky to configure sometimes. But, all of the original wood is here and they put the stove, sink, etc., in that alcove. The black does imitate an old cast iron stove.

Out here, the cabinet looks original, and they put a farm sink in the island.

Going upstairs, there's a beautiful stained glass window on the landing, and look at that wood ceiling. When you reach the top, there's another landing, plus gorgeous arched doorways and wainscoting.

I must say that this large, primary is one classy bedroom. It is stunning.

And, it even has doors to a private terrace.

This bath. Now, this is how you redo a Victorian bath. The shower has similar new tile that is close to what it may have looked like originally, the fixtures are reproduction, and the door is non-invasive looking clear glass. This is classy- it's an en-suite, which you don't see much in older homes.


The closet is as beautiful as any modern closet could ever be.

Linen closet in the hall.

Wow, look at this room- it has an absinthé holder.

Very smart looking bedroom with dark wood.

Another vintage shower room.

Stairs to the staff quarters. Fridge & microwave in the corner. Good idea, b/c it's probably a hike down to the kitchen if you're hungry at night.

The bedrooms are plainer up here.

There's another lovely bath. I wonder if the tiny sauna conveys. Shoot, I don't even know if I could get in there. It looks like it's for a child.

This home is huge. Look at all the a/c units.

Nice brick garage.

1.57 acre lot provides lots of privacy around the house.
https://www.zillow.com/homedetails/631-Hall-St-Saint-Joseph-MO-64501/110497130_zpid/
260 notes
·
View notes
Link
Check out this listing I just added to my Poshmark closet: NWT-The Cole & Mason 6.5 inch Forest Capstan Wood Salt and Pepper Mill Gift Set.
0 notes
Text
Cherry Wood Stain: Unveiling the Power to Transform Cherry Wood
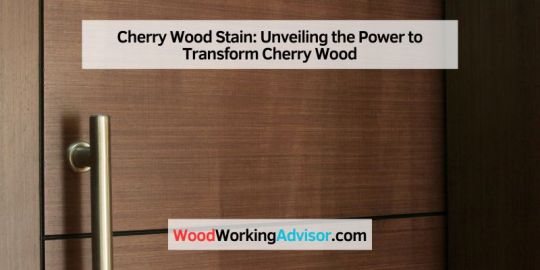
Yes, you can stain cherry wood. Cherry wood can be stained to enhance its natural beauty and color. Cherry wood, known for its rich tones and warmth, is a popular choice for furniture and other woodworking projects. If you're considering staining cherry wood, you'll be pleased to know that it can be easily accomplished. By applying a wood stain of your choice, you can enhance the natural beauty and color of the wood, creating a more personalized and customized look. We will explore the process of staining cherry wood, including the necessary steps and tips to achieve optimal results. Whether you're a DIY enthusiast or a professional woodworker, staining cherry wood can be a rewarding and fulfilling project. So, let's dive in and learn more about staining cherry wood.
1. The Beauty Of Cherry Wood
Cherry wood is renowned for its exquisite beauty and timeless elegance. Its warm reddish-brown tones and smooth grain patterns make it a popular choice for furniture makers, homeowners, and interior designers. Let's take a closer look at the natural characteristics and popular applications of this stunning wood. 1.1 Natural Characteristics Cherrywood has several distinct natural characteristics that contribute to its allure. These features include: - Natural color variation: Cherry wood can display a range of colors, from pale pink to deep rich red. - Beautiful grain patterns: The grain of cherry wood often exhibits a subtle waviness, enhancing its visual appeal. - Aging with grace: Over time, cherry wood develops a rich patina, further enhancing its beauty. - Unique mineral streaks: Occasionally, cherry wood may have streaks of dark mineral deposits, adding an interesting touch to its appearance. 1.2 Popular Applications Cherry wood's versatility and aesthetics make it a sought-after material for various applications. Some popular uses include: - Furniture: Cherry wood is a top choice for crafting high-quality furniture, including elegant dining tables, chairs, cabinets, and bed frames. - Cabinetry: Kitchen and bathroom cabinets made from cherry wood not only provide functional storage but also create a warm and inviting atmosphere. - Flooring: The rich color and durability of cherry wood make it an excellent option for flooring, adding a touch of sophistication to any interior space. - Architectural millwork: Cherry wood is often used for creating stunning architectural details like crown molding, trim, and paneling. - Decorative accents: From stylish picture frames to intricate carvings, cherry wood can be transformed into beautiful decorative pieces that add character to any room. Whether it's the unique natural characteristics or the versatility of its applications, cherry wood continues to captivate people's hearts in the world of design and craftsmanship. Its timeless beauty and warm hues make it a fantastic choice for enhancing any living space.

2. Introducing Cherry Wood Stain
If you're looking to enhance the beauty of your cherry wood furniture or flooring, cherry wood stain can be a game-changer. In this section, we will explore what cherry wood stain is and the benefits it offers. Let's dive in! 2.1 What Is Cherry Wood Stain? Cherry wood stain is a specially formulated solution used to add color and depth to cherry wood surfaces. It is designed to penetrate the wood fibers and enhance the natural beauty of cherry wood, giving it a rich, warm tone. The stain can be applied to both unfinished and previously finished cherry wood, making it a versatile choice for any cherry wood project. 2.2 Benefits Of Using Cherry Wood Stain Using cherry wood stain offers several benefits that can elevate your cherry wood aesthetics to the next level. Let's take a closer look at the advantages of using cherry wood stain: - Enhanced Visual Appeal: Cherry wood stain allows you to create a customized look by adding depth, richness, and character to the wood grain. It brings out the natural beauty of cherry wood, making it more visually appealing. - Protection: In addition to its beautifying properties, cherry wood stain provides a protective layer to the wood. It helps shield the surface from environmental damage, such as UV rays, moisture, and everyday wear and tear. - Color Consistency: Cherry wood can vary in color from light reddish-brown to deep, dark burgundy. Using cherry wood stain ensures a consistent and uniform color throughout the wood, making it easier to achieve the desired aesthetic. - Customization: With a wide range of cherry wood stain colors available, you have the flexibility to create a personalized look that complements your overall interior design. Whether you prefer a lighter or richer tone, there's a cherry wood stain option for every style. - Ease of Application: Cherry wood stain is generally easy to apply, whether you're a seasoned DIY enthusiast or a novice. With a few simple tools and techniques, you can achieve professional-looking results. Now that we've explored what cherry wood stain is and the benefits it offers, you can see why it is a popular choice for those looking to enhance their cherry wood projects. Whether you want to revive an old piece of furniture or add warmth to your living space, cherry wood stain is an excellent option to consider.
3. Enhancing Cherry Wood With Stain
Cherry wood is known for its warm, rich color and beautiful grain patterns. However, if you want to enhance these features even further and customize the look of your cherry wood furniture or surfaces, staining is an excellent option. By applying a cherry wood stain, you can highlight the natural grain patterns, deepen the color, and add depth and dimension to the wood. Let's explore these three ways of enhancing cherry wood with stain: 3.1 Highlighting Grain Patterns One of the most appealing characteristics of cherry wood is its eye-catching grain patterns. These unique patterns give cherry wood its distinct look and add a touch of elegance to any space. By using the right cherry wood stain, you can emphasize these grain patterns, making them more prominent and visually appealing. To highlight the grain patterns effectively, choose a stain that is slightly darker than the natural color of cherry wood. This will create a contrast between the lighter wood and the darker stain, accentuating the intricate grains. Apply the stain evenly with a brush or cloth, following the direction of the wood grain. Allow it to penetrate and dry before adding a protective finish. 3.2 Deepening The Color If you prefer a richer, deeper shade for your cherry wood, staining can help you achieve that desired color. Cherry wood naturally darkens over time due to factors such as exposure to light, but using a cherry wood stain can expedite this process and give your wood a more mature appearance. When selecting a stain to deepen the color, opt for one that closely matches the shade you're aiming for. Apply it in thin layers, allowing each coat to dry completely before adding the next. Remember, it's easier to add more layers for a darker hue than to remove excess stains. Take your time and test the color on a small, inconspicuous area before proceeding with the entire piece. 3.3 Adding Depth And Dimension Cherry wood has a natural warmth and depth to its color, and adding stain can enhance these qualities even further. By applying a cherry wood stain with a subtle sheen, you can create a more luxurious and multi-dimensional look to your wood surfaces. Choose a stain that has a slight gloss or satin finish to bring out the depth of the wood. Apply the stain evenly in smooth strokes, following the grain. Allow it to penetrate for the recommended time and wipe off any excess stains. This will leave you with cherry wood that not only has a striking color but also boasts a lustrous and captivating appearance.
4. Selecting The Right Cherry Wood Stain
When it comes to enhancing the beauty of cherry wood, stains can work wonders. With the right cherry wood stain, you can effortlessly transform your furniture or woodworking project, giving it a rich and luxurious finish. In this section, we'll explore the key factors you should consider when selecting a cherry wood stain, as well as some popular stain colors that are sure to complement your cherry wood. 4.1 Consideration Factors Before diving into the world of cherry wood stains, it's important to take into account a few key factors to ensure you choose the right stain for your project: - Wood Preparation: Properly preparing the cherry wood surface by sanding and removing any existing finish or imperfections will help ensure that the stain is evenly absorbed. - Desired Color: Think about the final color you want to achieve. Cherry wood naturally darkens over time, so selecting a stain that will enhance its natural beauty while achieving your desired shade is crucial. - Transparency: Different stains have varying levels of transparency, ranging from transparent to opaque. Consider whether you want the wood grain to show through or prefer a more solid color. - Compatibility: Some stains require specific ways of application or additional products, such as sealers or finishes. Make sure to choose a stain that is compatible with your chosen application method and desired results. 4.2 Popular Stain Colors When it comes to cherry wood stain colors, there are endless options to choose from. However, certain shades have gained popularity for their ability to enhance the natural beauty of cherry wood. The following colors are frequently used and highly recommended: Stain Color Description Rich Mahogany A warm and deep stain that brings out the reddish tones in cherry wood, adding elegance and sophistication. Golden Oak A lighter shade that highlights the natural grain patterns of cherry wood, creating a bright and inviting look. Coffee Bean A darker stain enhances the natural richness of cherry wood, providing a classic and timeless appeal. These stain colors are excellent choices for bringing out the inherent beauty of cherry wood. However, don't hesitate to explore other options based on your personal preferences and the desired aesthetic you wish to achieve.

5. Applying Cherry Wood Stain
5. Applying Cherry Wood Stain Once you've chosen cherry wood as your desired material for furniture or any woodworking project, the next step is to enhance its natural beauty with a stunning cherry wood stain. Staining cherry wood can add richness, depth, and character to your furniture, while also protecting it from damage and wear. In this section, we will explore the process of applying cherry wood stain, from preparing the surface to achieving a professional finish. 5.1 Preparing The Surface Before applying cherry wood stain, it is essential to prepare the surface for optimal results. Here are the steps to follow: - Start by ensuring your cherry wood is clean and free from any dust, dirt, or debris. Wipe it down with a damp cloth to remove any surface impurities. - Next, use sandpaper with a grit of 180 to lightly sand the wood surface. This will help open up the pores of the wood and promote better stain absorption. - Once you have sanded the surface, remove any sanding residue using a soft brush or a tack cloth. This will ensure a smooth and even application of the cherry wood stain. - Lastly, it is important to test the stain on a small, inconspicuous area of the wood to determine the desired color and stain absorption. This will help you make any necessary adjustments before applying the stain to the entire piece. 5.2 Steps For Applying Stain Now that the surface is prepared, it is time to apply the cherry wood stain. Follow these steps for a successful application: - Stir the cherry wood stain thoroughly to ensure a consistent color. - Dip a clean, lint-free cloth or brush into the stain, and apply it to the wood surface following the direction of the grain. Apply even pressure to achieve a uniform coat. - Allow the stain to penetrate the wood for the recommended time specified by the manufacturer. This will vary depending on the type of stain used. - After the recommended time has passed, wipe off any excess stain using a clean cloth. Be sure to wipe in the direction of the grain to avoid streaks or unevenness. - Let the stained wood dry completely before applying any additional coats or finishes. This drying process typically takes 24 to 48 hours, but it is crucial to follow the manufacturer's instructions for the specific stain used. 5.3 Tips For A Professional Finish To achieve a professional finish with your cherry wood stain, keep the following tips in mind: - Always work in a well-ventilated area to avoid inhaling fumes. - Consider using a wood conditioner before staining cherry wood. This will help the stain absorb more evenly and minimize blotching. - If you desire a darker color, apply multiple coats of stain, allowing each coat to dry completely before applying the next. - To enhance the natural beauty of cherry wood, consider applying a clear topcoat or furniture wax after the stain has dried. This will add a protective layer and give the wood a polished look. - Regularly maintain your stained cherry wood furniture by cleaning it with mild soap and water, avoiding harsh chemicals that can strip the finish. By following these steps and tips, you can create a beautiful and long-lasting finish on your cherry wood furniture or woodworking projects. Enjoy the process and let the natural beauty of cherry wood shine through with a perfectly applied cherry wood stain!
Conclusion
To summarize, staining cherry wood can enhance its natural beauty and provide a rich, deep color. With proper preparation and the right techniques, you can achieve impressive results. Remember to choose a high-quality stain and test it on a small area before applying it to the entire piece. By following these guidelines, you can successfully stain cherry wood and create a stunning finish that will last for years to come. Read the full article
0 notes
Text
Grand Barn Doors
Grand Barn Doors
Create a first impression like none other with a beautiful custom door. Enjoy unmatched aesthetics and lasting quality when you work with us.
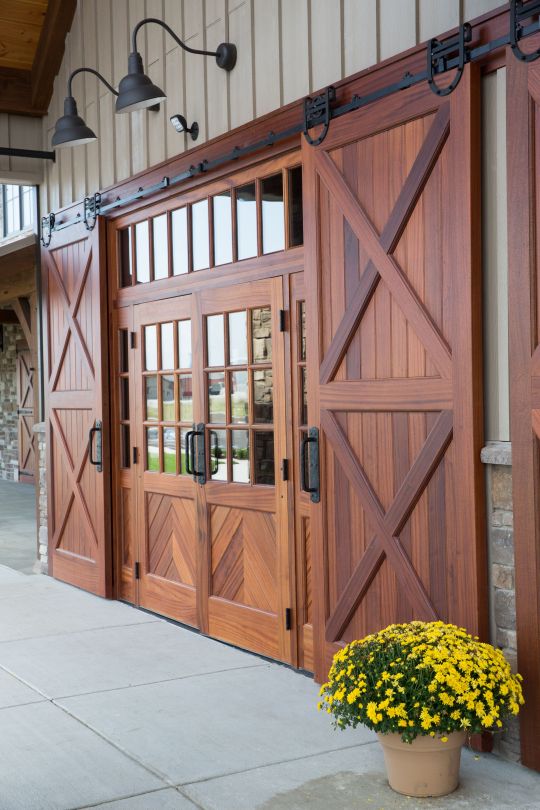
Heritage Restorations - Timber Frame Restoration & Construction
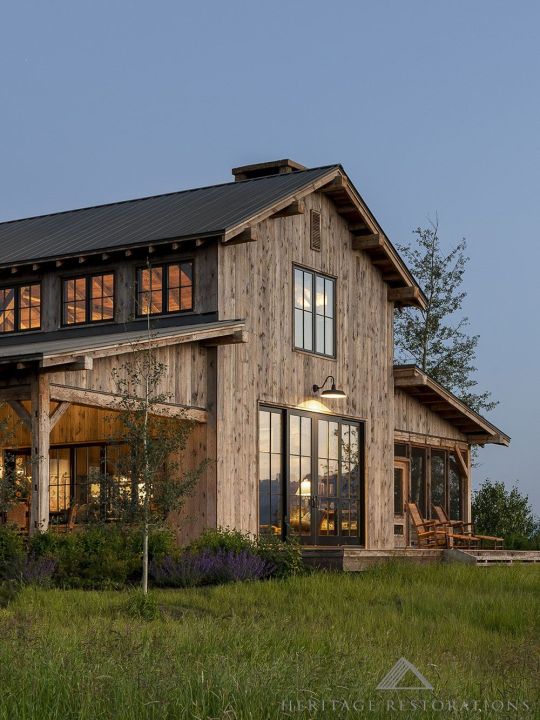
Small Barndominiums - Everything You Need For Less
Interested in a small barndominium, and don't need the space some of the more massive ones provide? Come learn about the benefits of a small barndomin
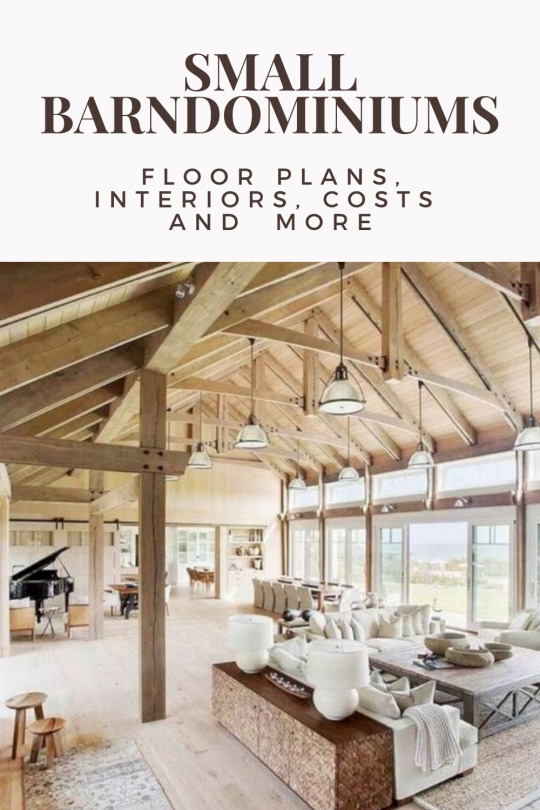
15 Cozy Barn Homes We Wish We Could Live In
These gorgeous, cozy barn homes will have you rethinking your whole floor plan.

Barn Office
This unique barn-style office in Stillwater, Oklahoma, is the inspiration behind our beloved Stillwater Barn Home Kit.
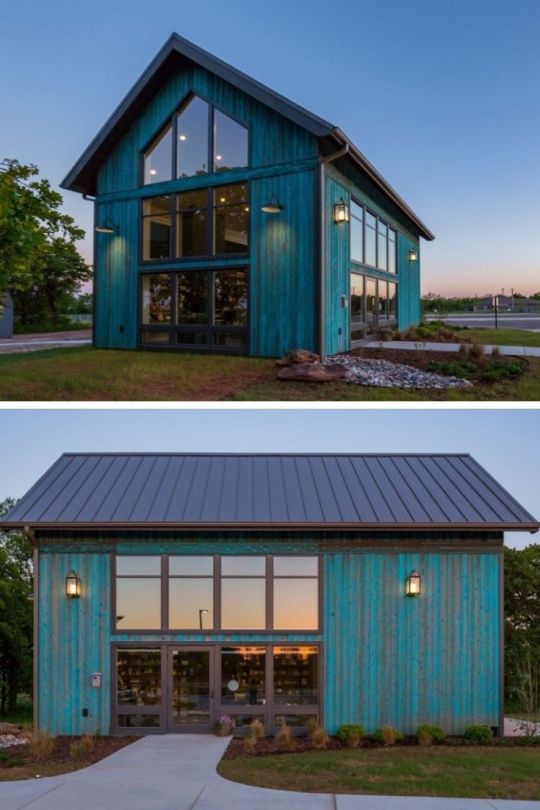
19 Awesome Small Barn Homes
Searching for a stunning small barn home? We’ve put together a great list that’ll suit you. Read on!

This Sunny A-Frame in Oregon Is Every Outdoorsy Person's Dream
When a Portland couple renovated this a-frame house outside of Portland, they added windows everywhere to energize the traditionally dark architectural style
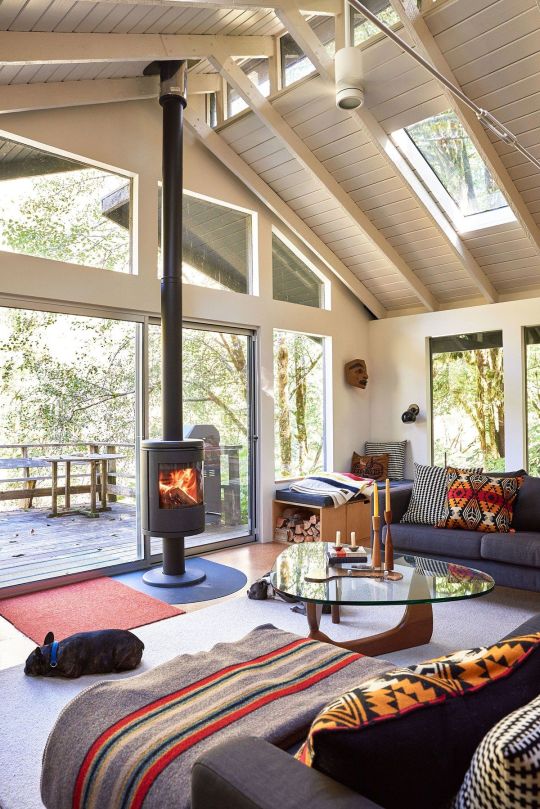
Overlook
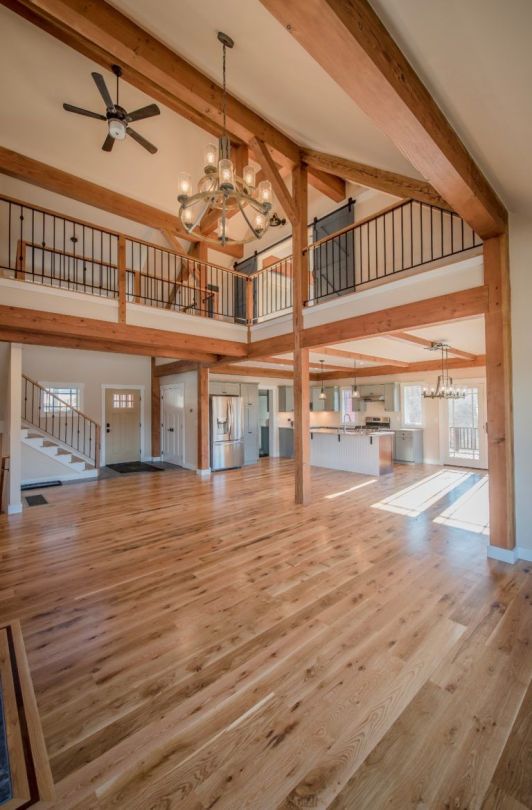
Unique and Creative Shipping Container House from Creative-Cabins
Take a closer look at the unique and creative shipping container house with Livinginacontainer! Click here to learn about container homes, ideas and more.
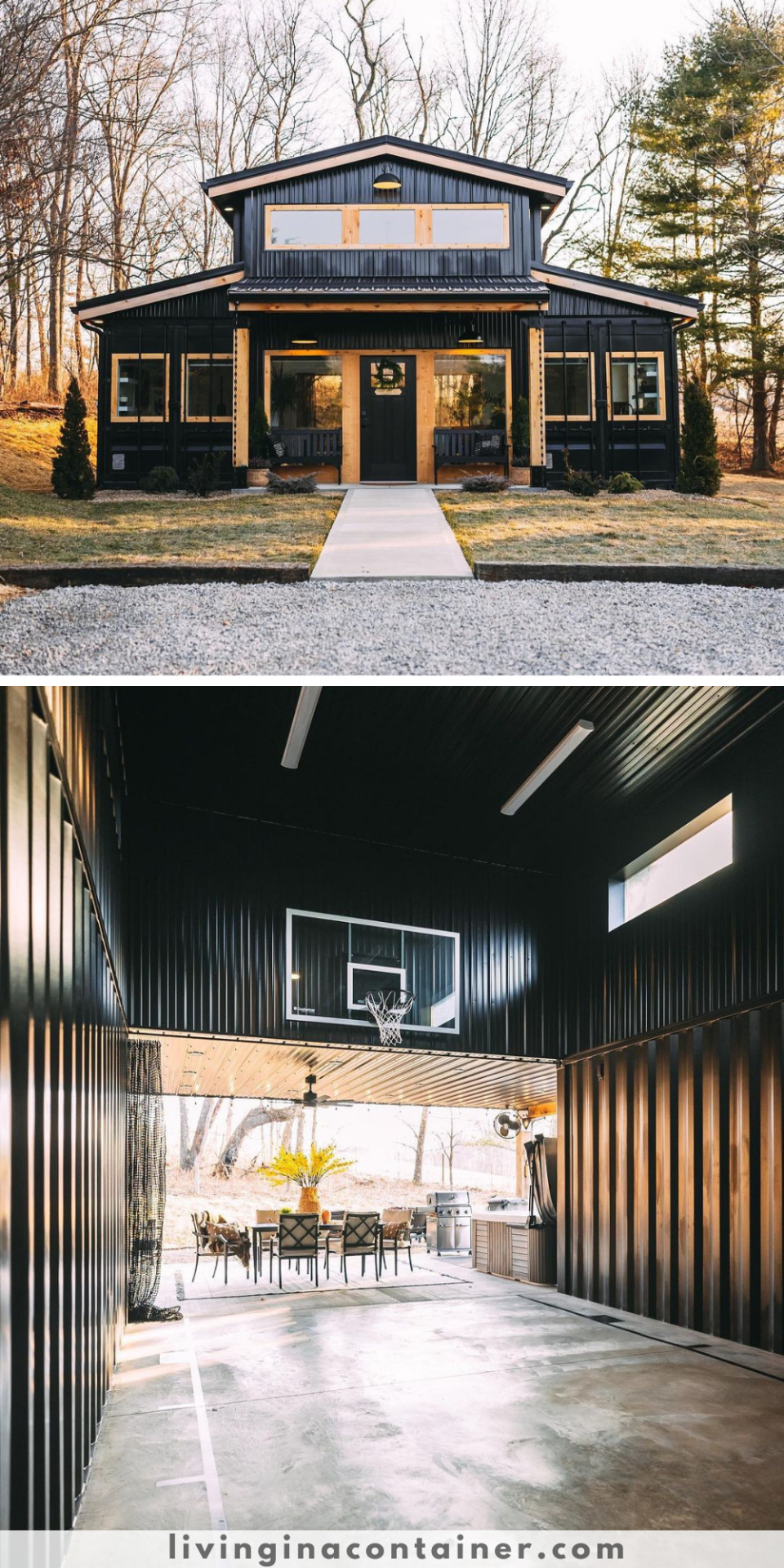
3500 Miami
As we finish up 2019 at HbJD, I thought this would be a good grand finale post. I started designing this home last Christmas and worked on building and interior designing / decorating throughout most of 2019 to make it one of our new models. It was very humbling for it to then get voted as best of parade in October by the public. Come and see it on Sundays 1-4 after the holidays! I hope you like it.
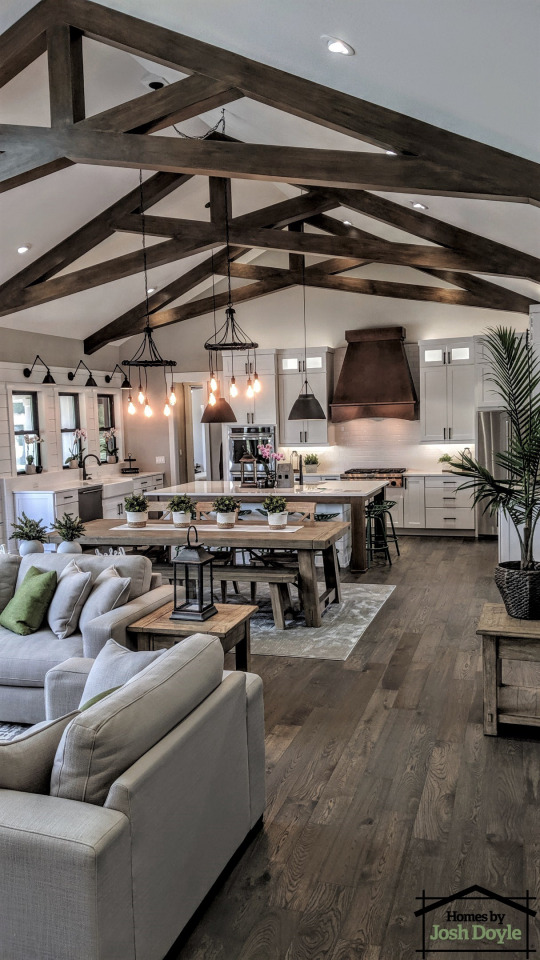
Dream Home
48'x60' Great Plains Western Barn Home - 10ft Open-lean-to

Converted Barn/Artist Studio: Provincetown, MA
Photographed by Don Freeman for The World of Interiors. All photographs courtesy of the artist. To see more of his interiors photography, visit donfreemanphoto.com

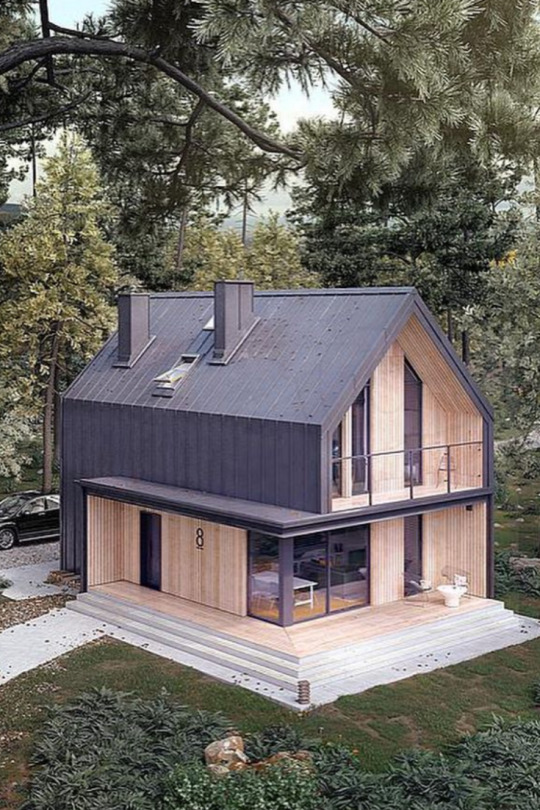
One House Leads To Another
...there are often times an existing YBH house design provides the inspiration for a new client’s home.

Catskill Lodge

Make a good first impression with a unique front entryway. Ready for a new look inside? Our interior doors add flair. With more than 20 years’ experience, we customize every detail of your custom wood doors, from wood species, to stain color, to the amount of light filtering through your entryway.Solid Wood DoorsYou know your style; we know custom millwork. From the start, you’ll be partnered with an engineer who will turn your vision into a beautiful, high-quality solid wood door that matches your design and functionality needs.Our WorkInstallation ProcessWe work with architects, builders, general contractors, interior designers, and homeowners. We understand your unique situations and streamline the production and installation process to deliver consistent quality — hassle-free. Tight timelines, out-of-the-box requests…give us what you got, and we’ll make it happen.Testimonials"We worked with Amos and his team on a custom sapele mahogany front door and trim for our home. They never made us feel that it was too small of a project even though they were busy with much larger projects at the time. We were impressed with how detailed they were and how they allowed us to be very involved in the process. We were very pleased with the whole experience... Our door is a staple of our home!"- Sarah B“My first exposure to Vintage was meeting Amos Fisher to inquire if they could replicate the front façade windows of a 1913 building I was restoring [the West Reading Motor Club]. Amos and Daniel Glick were wonderful to deal with and replicated the exterior and interior window moldings and updated the windows with insulated glass. Their craftsmanship was so outstanding they were asked to do a number of additional projects at this site. In 2020, the restoration won a Pennsylvania Main Street Townie Award for best restoration. Subsequent to this project, I reached out again to Amos for building custom front and garage doors for a new Craftsman-style residence. These doors make the new home stand out. They are great to work with, and their quality is superb.”- Frank CocuzzaDownload Our Brochure
0 notes
Text
The Dime South Williamsburg, Brooklyn, NY
The Dime South Williamsburg Building, Brooklyn Architecture Photos, New York City
The Dime in South Williamsburg, Brooklyn, NY
Apr 30, 2021
The Dime: Architecture & Interior Design By Fogarty Finger
Design: Fogarty Finger
Brooklyn, NY – Located in South Williamsburg, just off of the Williamsburg Bridge when one crosses from Manhattan, The Dime is a new, 23-story terracotta and glass building architecturally linked to the landmarked 1908 Dime Savings Bank and designed by Fogarty Finger.
With its cohesive design language across its architecture and interiors of its multi-use areas—encompassing offices, retail and rental apartments—the building is an exciting debut, elevating the standards for buildings of similar use in the city. The 345,000 square foot mixed-use building encompasses 177 residential units, 105,000 square feet of office space, as well as 50,000 square feet of retail space.
The façade is composed of terracotta panels that reference the historic bank structure’s regal columns alongside glass with black mullions. The building’s rounded corners, floor-to-ceiling glass windows, and striking height distinguish it from the surrounding neighborhood and present unobstructed views of both Manhattan and Brooklyn.
The structure’s curved corners provide a visual link connecting the different facades of the building, as well as providing aesthetic interest. The lower floors pinwheel off the central tower, each connecting to the four streets of the block. Bordering South 5th Street, the residential lobby and commercial lobby sit next to each other. The residential entrance is surrounded by terracotta panels with bronze highlights and juts out to the street-line. The commercial entrance, which is pulled back, features black steel and metal with a revolving door. Overhead, an elongated canopy connects the two entrances.
Inside the commercial lobby, a concrete wall is outfitted with a stained-glass and metal work by the artist Tom Fruin that has its starting point in found detritus of New York City. Fruin is well known for his stained-glass works throughout the borough including his iconic stained-glass New York water towers.
Opposite this wall is a dark scalloped wood wall that leads you to the elevator lobby; that wood is repeated at the reception desk. Similar to the new building’s façade, the scalloping references the columns of the historic bank structure in form and texture. The air-conditioning units and sprinklers are hidden in grills along the side wall, allowing the ceiling to have a clean, uncomplicated look. Underfoot is a polished concrete floor. The offices, which are housed on floors two through five, each feature massive outdoor terraces.
The residential lobby honors the exterior through its extension of the terracotta curvature seen in its scalloped walls which feature carved-out bookshelves. Minimalist, elegant furnishings, soft lighting, and a work by the artist Swoon—who also completed a mural on the building’s façade—combine to create a welcoming, fresh, and warm environment. The mail room on the first floor features a playful nod to the original bank with its coin crest pattern wall covering.
The building’s fifth floor houses an array of amenities, including an expansive terrace, a community garden, yoga studio, fitness center, two lounge areas, and a half basketball court featuring a graphic guilloche-patterned wall covering that borrows from currency—another bank reference. The south lounge is a co-working space and looks out onto lush gardens framing a great lawn, while the north lounge employs a bar concept.
Another amenity space is on the 22nd floor, the penthouse level, where a vintage-style speakeasy lounge looks out over the city. The interiors take inspiration from the iconic Havemeyer family, who collected art and enriched the architectural and cultural life of Brooklyn and beyond. The palette of the lounge—in rich and dark tones—pulls from the family’s artwork collection now housed in the Metropolitan Museum of Art. Custom millwork lines the walls, while warm library lighting and artworks accentuate the space, which directly connects to an outdoor terrace.
Apartments are comprised of studio through three-bedroom units, crowned by two striking penthouses. Penthouses and select residences feature expansive private terraces. Curved, picture-height windows afford incredible views of the surrounding city and fill the apartments with light.
The Dime in South Williamsburg, NY – Building Information
Fogarty Finger Scope: Architecture and Interior Design Fogarty Finger Leads: Chris Fogarty, Robert Finger Fogarty Finger Team: Harshad Pillai, Jacob Sandmann, Bhumika Desai, Julie Molloy, Alejandra Rojas, Ayaka Hales, Iman Johnson (Architecture); Candace Rimes (Interiors) Owner: Charney Companies & Tavros Holdings Website: www.thedime.comSocial media handles: @thedimebk; @fogartyfinger
About Fogarty Finger
Fogarty Finger is an interdisciplinary design studio of over 100 architects and designers dedicated to placemaking within the urban built environment. The forward-thinking New York City-based design firm is responsible for many prominent residential and commercial projects throughout the US in locations including New York City, Boston and Atlanta.
Each project designed by the studio is informed by strong contextual references distinguished by a layered sense of materiality and refinement. The practice’s most recent landmark projects include the redevelopment of the former Dime Savings Bank of Williamsburg – The Dime, 141 Willoughby in Downtown Brooklyn, and Dock 72 at Brooklyn Navy Yard. Founded in 2003, the firm is led by Chris Fogarty (AIA) and Robert Finger (AIA) who are industry leaders in full-service commercial architecture and interior design. For more information, visit www.fogartyfinger.co
The Dime South Williamsburg building images / information from Fogarty Finger
Brooklyn Buildings
Brooklyn Architecture Designs
74Wythe In New York City image courtesy of architect 74Wythe Williamsburg
Brooklyn Bridge Competition Entry Design: Daniel Gillen image courtesy of architect Brooklyn Bridge Competition Entry
Apple Store, 247 Bedford Avenue, Williamsburg Design: Bohlin Cywinski Jackson Architects photo : Nick Lehoux Williamsburg Apple Store Brooklyn
Williamsburg Hotel, Brooklyn, NY Architects: Oppenheim Architecture+Design render from architects Williamsburg Hotel Brooklyn
New York City Architecture
Contemporary New York Buildings
Manhattan Architectural Designs – chronological list
New York City Architecture Tours by e-architect
New York Architecture News
432 Park Avenue Skyscraper Design: Rafael Viñoly Architects image © dbox for CIM Group & Macklowe Properties 432 Park Avenue Tower New York
Comments for the The Dime South Williamsburg, New York City page welcome
The post The Dime South Williamsburg, Brooklyn, NY appeared first on e-architect.
1 note
·
View note
Photo

Space planning is always my first push with my design work, remodeling is my jam, and I often like working with what's already there. In this phone-photo-after shot of this "great room" space, we raised the family room floor to match height elsewhere, then stained it dark; designed a tray ceiling with indirect lighting (photo doesn't show lighting well); replaced or painted existing millwork and trim to match and be consistent throughout the home; then reworked the fireplace hearth and defined the stone with dark-stained U-shaped wood trim that ties to other elements in the room. Furniture placement and traffic patterns are improved. Coherence is being established. . . . #interiordesign #lighting #remodeling #interiors #homerenovation #modernhome #fireplacedecor #pnwstyle #pnwarchitecture https://www.instagram.com/p/CK12FmaA545/?igshid=1hfr0qm6pb4th
#interiordesign#lighting#remodeling#interiors#homerenovation#modernhome#fireplacedecor#pnwstyle#pnwarchitecture
0 notes
Text
Open-Concept Family Home Design Ideas
Built by SD Custom Homes and with interiors by Bria Hammel Interiors, this family home features a truly inspiring floor plan. The stunning exterior opens up to a 4-bedroom, 3.5-bathroom space that is as perfect for elegant entertaining as it is for young family living.
A well-thought-out floor plan showcases special details throughout the home: Kitchen cabinetry features decorative accents, the foyer boasts classic millwork, and beautiful wallpaper puts the exclamation point on an already spectacular living space.
Take notes on paint colors, lighting, decor and more!
Open-Concept Family Home Design Ideas
Exterior Siding: Hardie Board Prefinished Arctic.
Wood Grain Garage Doors
The wood grain garage doors compliment the front door and black-framed windows.
Front Door
This gorgeous glass and wood front door is custom.
Foyer
You fall in love with this home as soon you step inside! Lighting is Robert Abbey Blake Flushmount. Runner is Dash + Albert Birmingham Rug.
Foyer Paint Color
Interior paint color is Benjamin Moore Swiss Coffee OC-45.
Grey Barn Door Paint Color
Grey Barn Door Paint Color: “Sherwin Williams SW 7066 Grey Matters”.
Home Office
The foyer opens to a small but well-designed home office with barn doors.
Office Wallpaper: Hygge + West, Foret in Plum – Other Beautiful wallpapers: here & here.
Beautiful Pendants: here, here, here, here, here & here.
Glass Cabinet Hardware
The glass knobs are by Amerock.
Hardwood Flooring
Medium stained oak hardwood floors contrast with white paneling. Flooring is Pre-finished white oak.
Living Room
What a stunning and soothing living room. I love the furniture layout, the custom built-in cabinets and the sheetrock x ceiling detail. Paint color is Swiss Coffee OC-45 by Benjamin Moore.
Sisal Rug: here.
Chairs: here.
Lighting
Lighting: Fitzjames Pendant by Currey & Company.
White balustrade square coffee table can be found here.
Sofa: here.
Fireplace
Fireplace surround is Black Honed Granite.
Open Layout
The living room opens to the kitchen and breakfast nook.
Kitchen
Cabinets and wall paint color are also Benjamin Moore Swiss Coffee. Notice the great layout of the cabinets.
Appliances: KitchenAid Professional Series.
Lighting: here – Affordable Pendants: here, here, here, here, here, here & here.
Counterstools
Kitchen counterstools are Target Andres Hardwood 24 Counter Stool – Gray – Discontinued – similar here – Other Counterstools: here, here, here & here.
The island countertop is Carrara marble. Lighting is Hinkley Clancy.
Backsplash: Tile Shop Hampton Carrara Cardine – similar here.
Cabinet Hardware
Cabinet Hardware: Amerock Allison and Amerock Kane.
Perimeter Countertops: Black Honed Granite.
Faucet: Moen Waterhill in Chrome.
Breakfast Nook
The breakfast nook features plenty of natural light. Notice the peaceful view.
Draperies
Draperies are Pottery Barn Emery in Blue Dawn.
Chandelier: here – similar.
Beautiful Dining Chairs: here, here, here, here, here & here.
Dining Table: here – similar.
Butler’s Pantry
The kitchen opens to a butler’s pantry – a practical mudroom comes next.
Mudroom
This is a cute yet practical mudroom. The durable flooring is slate tile.
Mudroom runner is Loloi Magnolia Home Carter Rug – similar here & here.
Laundry Room
The laundry room features grey quartz countertop and grey hex floor tile.
Flooring: Tile Shop Silver Hex – similar here & here.
Countertop: Q Premium Quartz Fossil Grey.
Lighting: Capital Quinn Flushmount.
Powder Room Wallpaper
What a darling powder room! Wallpaper is Designers Guild Sibylla Garden. Countertop is Carrara marble.
Lighting: here.
Brass Cabinet Hardware
The brass knob is Schaub Symphony Knob. Cabinet color is BM Swiss Coffee.
Faucet is Mirabelle Boca Raton.
Upper Level
The landing area opens to a flex room, currently used as a playroom. Isn’t it adorable?
Kids Bathroom Cabinet
Cabinet paint color is “Benjamin Moore Salisbury Green HC-139″.
Master Bedroom
The master bedroom feels so bright yet cozy! The paint color is Benjamin Moore Swiss Coffee. Lighting is RH Baby Lutece Chandelier-Oatmeal – similar here.
Bed: here.
Beautiful Nightstands: here, here, here & here.
Inspired by this Home:
(Scroll to see & click to shop)
!function(d,s,id){var e, p = /^http:/.test(d.location) ? 'http' : 'https';if(!d.getElementById(id)) {e = d.createElement(s);e.id = id;e.src = p + '://' + 'widgets.rewardstyle.com' + '/js/shopthepost.js';d.body.appendChild(e);}if(typeof window.__stp === 'object') if(d.readyState === 'complete') {window.__stp.init();}}(document, 'script', 'shopthepost-script');

JavaScript is currently disabled in this browser. Reactivate it to view this content.
Many thanks to the builder for sharing the details above!
Interiors: Bria Hammel Interiors.
Builder: SD Custom Homes.
Photography: Spacecrafting Photography.
Project Manager, Katie Pieper.
Best Sales of the Month:
(Scroll to see more)
!function(w,i,d,g,e,t){if (!d.getElementById(i)) {element = d.createElement(t);element.id = i;element.src = 'https://widgets.rewardstyle.com' + e;d.body.appendChild(element);} if (typeof w[g] === 'object') { if (d.readyState === 'complete') { w[g].init(); }}}(window, 'shopthepost-script', document, '__stp', '/js/shopthepost.js', 'script');

JavaScript is currently disabled in this browser. Reactivate it to view this content.
Thank you for shopping through Home Bunch. For your shopping convenience, this post may contain affiliate links to retailers where you can purchase the products (or similar) featured. I make a small commission if you use these links to make your purchase, at no extra cost to you, so thank you for your support. I would be happy to assist you if you have any questions or are looking for something in particular. Feel free to contact me and always make sure to check dimensions before ordering. Happy shopping!
Wayfair: Up to 75% OFF on Furniture and Decor!!!
Serena & Lily: Enjoy 20% OFF Everything with Code: GUESTPREP
Joss & Main: Up to 75% off Sale!
Pottery Barn: Fall Mega Sale Up to 70% Off.
One Kings Lane: Buy More Save More Sale.
West Elm: 20% Off your entire purchase + free shipping. Use code: FRIENDS
Anthropologie: 20% off on Everything + Free Shipping!
Nordstrom: Sale – Incredible Prices!!!
Posts of the Week:
2019 New Year Home Tour.
Beautiful Homes of Instagram: Urban Farmhouse.
Beautiful Homes of Instagram: Fixer Upper.
Small Lot Modern Farmhouse.
“Before & After” California Home Renovation.
Beach House Interior Design Ideas.
Florida Beach House Interior Design.
Small lot Beach House.
Coastal Farmhouse Home Decor.
Home Bunch’s Top 5: Cabinet Paint Colors.
Tailored Interiors.
Reinvented Classic Kitchen Design.
Modern Farmhouse with Front Porch.
Dark Cedar Shaker Exterior.
Classic Colonial Home Design.
Family-friendly Home Design. Grey Kitchen Paint Colors.
Follow me on Instagram: @HomeBunch
You can follow my pins here: Pinterest/HomeBunch
See more Inspiring Interior Design Ideas in my Archives.
“Dear God,
If I am wrong, right me. If I am lost, guide me. If I start to give-up, keep me going.
Lead me in Light and Love”.
Have a wonderful day, my friends and we’ll talk again tomorrow.”
with Love,
Luciane from HomeBunch.com
Come Follow me on
Come Follow me on
Get Home Bunch Posts Via Email
Contact Luciane
“For your shopping convenience, this post might contain links to retailers where you can purchase the products (or similar) featured. I make a small commission if you use these links to make your purchase so thank you for your support!”
from Home https://www.homebunch.com/open-concept-family-home-design-ideas/ via http://www.rssmix.com/
0 notes
Text

This is a gorgeous historic 1917 home in Omaha, NE, but there's something about it that would make me feel "uncomfortable" about being there at night. 10bds, 7ba, $1.5M.

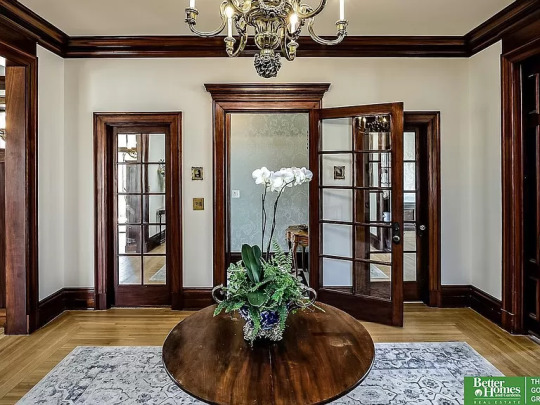
Not a bad entrance hall, and it's all original. The house is original, all the wood is the same, dark stain, not painted over.

Very formal sitting room.
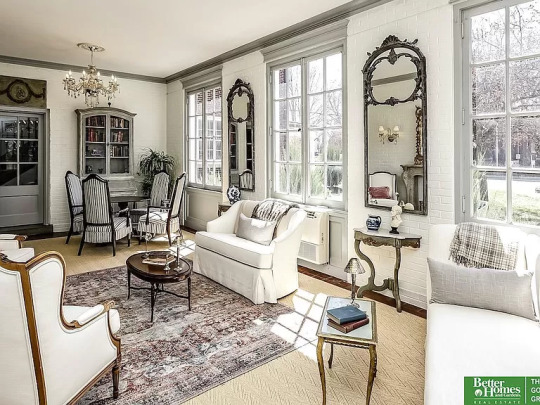
Plus a sunny parlor.
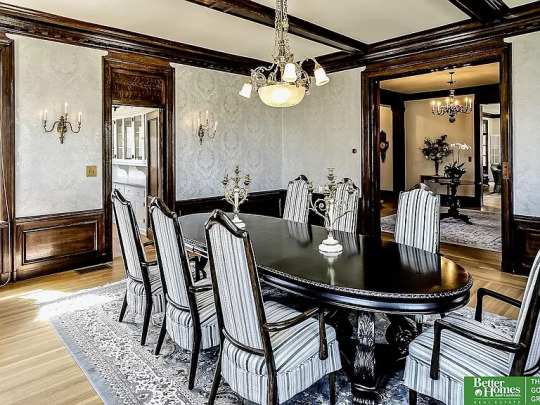
The dining room is right off the main hall. They cleverly incorporated gray in the carpets, fabrics and wall coverings. I guess it's not as bad as solid gray, but everyone seems compelled to use gray in order to sell. Lovely light fixture looks original.
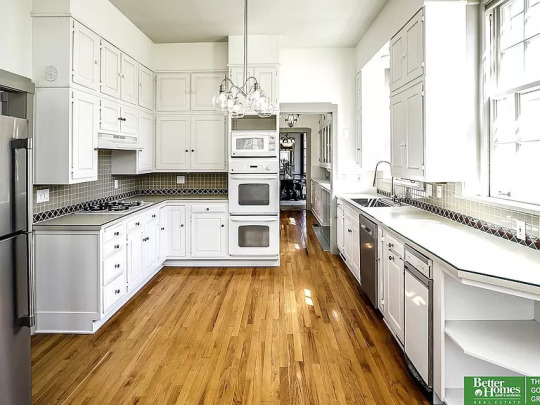
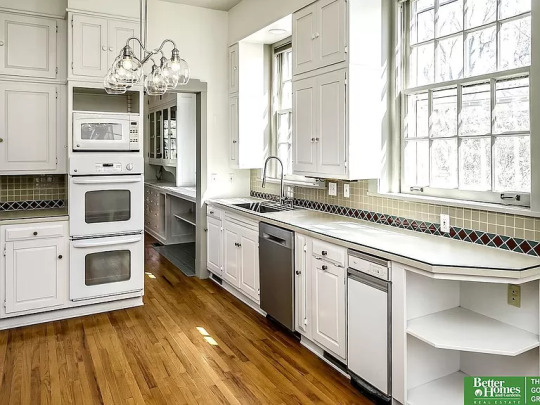
Lots of cabinets in the very white kitchen. $1.5M and the counters are laminate. Gray tile backsplash.
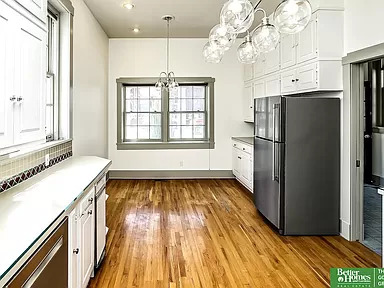
It's an eat-in kitchen with room for a table.
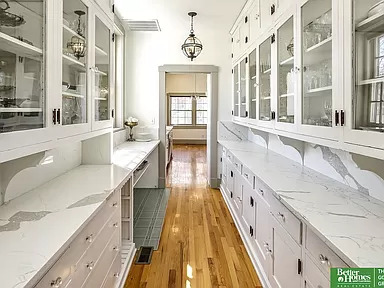
There's a nice big pantry. Odd, that they would put quartz counters in the pantry and not the kitchen.
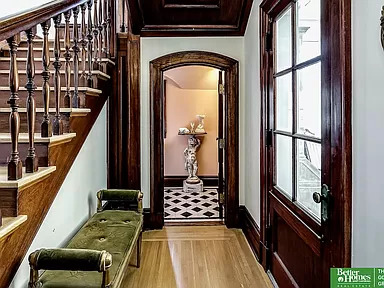
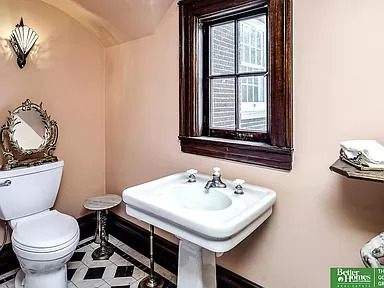
Guest powder room behind the stairs in the main hall. Cute and vintage.

Lovely original millwork.
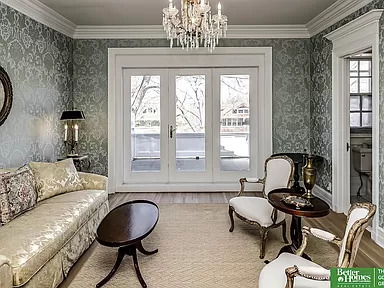

Sitting room w/a rooftop terrace.
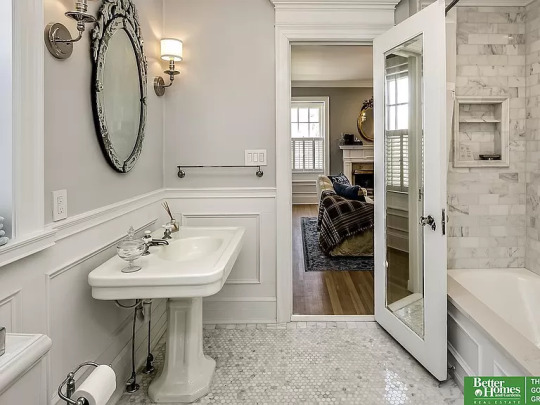
There's a full bath off the sitting room.

Now, we're getting into solid gray walls in the bedrooms. I am so over this gray nonsense.
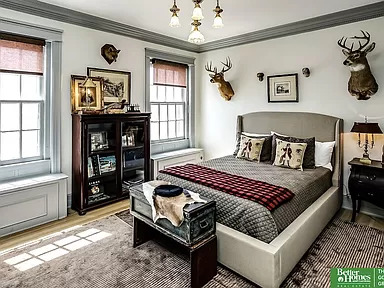
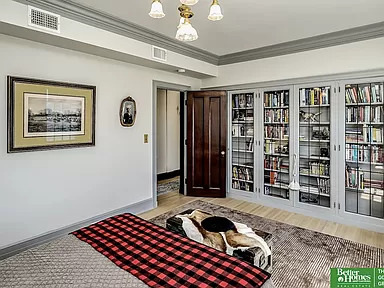
This one has an amazing enclosed wall of shelves.
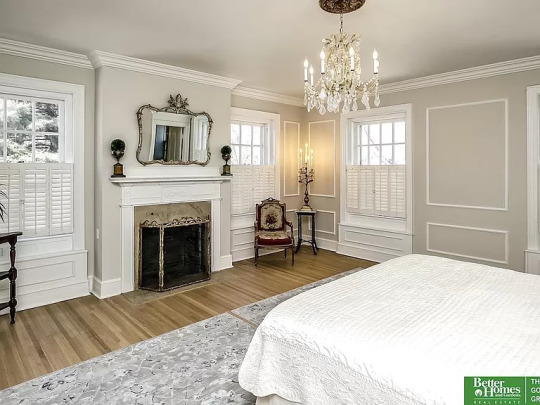
The primary bedroom has a beautiful fireplace and moldings. All gray though, and I doubt if that was the color of the period.
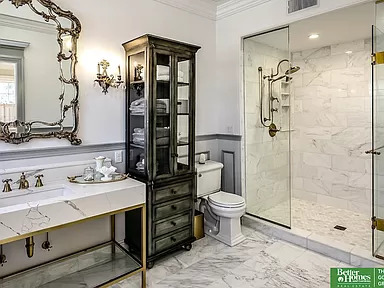
The en-suite has lovely marble.
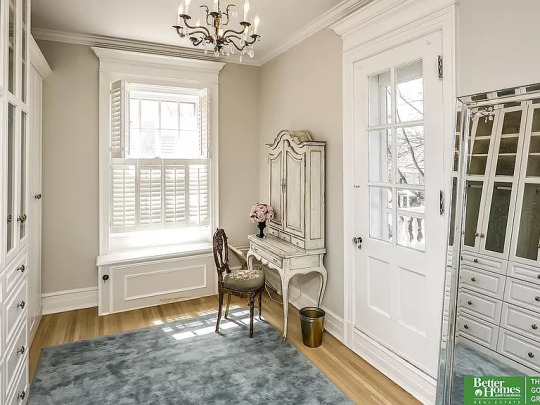
They made this small room with a door to the terrace, a dressing room.
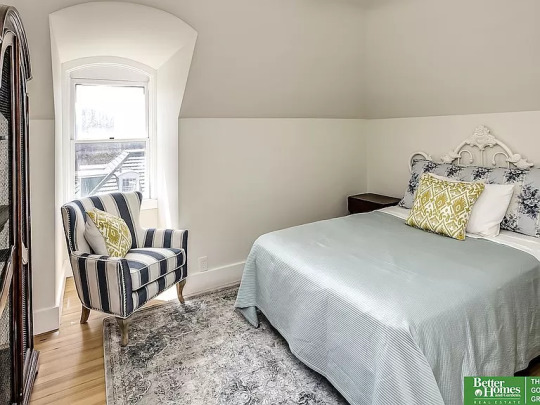
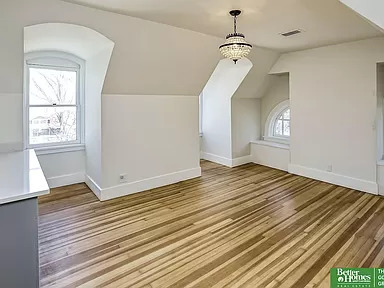
The attic is finished with more bedrooms.

Full bath up here w/a cute little tub.
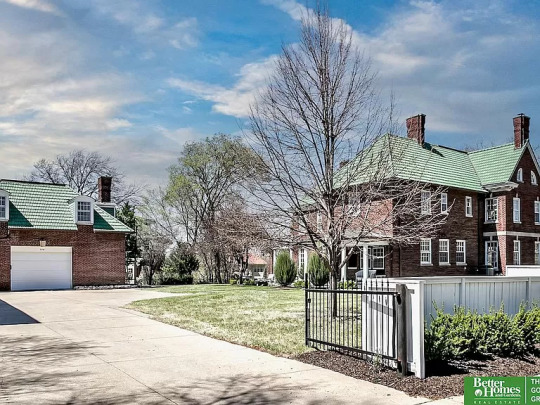
.70 acre lot and there's an apt. above the garage (carriage house).
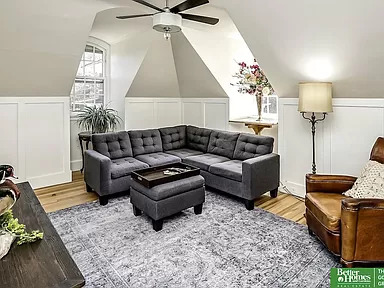
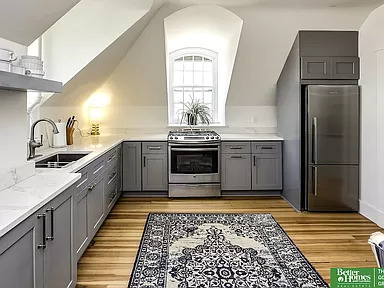

It's a very nice 2 bd. apt.
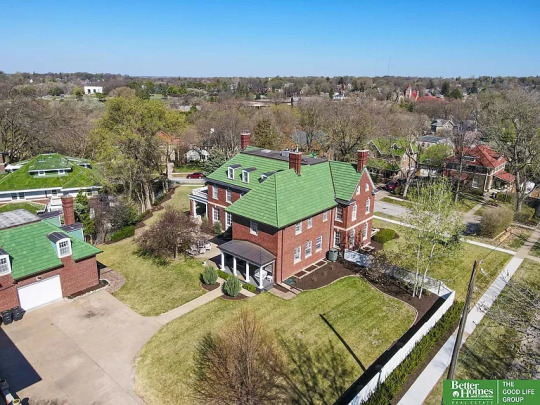
Beautifully preserved historic home in modern gray.
https://www.zillow.com/homedetails/5201-Davenport-St-Omaha-NE-68132/75857686_zpid/
125 notes
·
View notes
Text
Arplis - News: Black Bathroom Design Inspiration
Take a peek at the design plan for our latest bathroom remodel: a black bathroom with wood vanity and gorgeous subway tile with splashes of marble! design by Studio McGee - Modern Lake House Project Black Bathroom Design Plan Last year when I began working on remodeling and design projects for clients, I discovered that it’s really what I love most. I love the challenge of seeing past the “before” and designing the “after” like this beautiful brick fireplace makeover and small bathroom renovation! I love being able to come into a space and create function and beauty while finding solutions that weren’t previously seen. This process is rewarding and fun, and I am grateful to begin this process for a few new projects throughout the rest of the year. We recently started demo on this family’s home, we will be remodeling three of their bathrooms and their laundry room. I want to show you the process along the way, starting with their guest bathroom design plan. This bathroom is the guest bathroom located near their kitchen and will be the primary bathroom for anyone visiting or stopping by. Whereas a master bathroom is typically more serene and dreamy, a powder or guest bath provides a little more room for fun! I have loved working with this family because they’ve been so flexible and trusting. They’ve really handed me the reins and let me have fun with the design, giving me a lot of creative control. I am not sure where along the way we decided that this bathroom should be black, but we’ve run with it! Since it is a guest bath, and serves mostly as a powder bath, we felt comfortable opting for a dark paint color on the walls. This black bathroom will be stunning once it is finished thanks to the millwork on the walls! I love seeing a bold paint color in a home, especially black, but I think a dark color really packs the best punch when used on millwork. There’s something so rich about a saturated color on beautiful paneling or shiplap. It’s the little details that really bring out the beauty of the color and create a well rounded design. Millwork Tip: For more of a farmhouse or laid back look, run your shiplap horizontal. For a more traditional look, run your shiplap (wood paneling) vertical. Black Bathroom Inspiration Here is the inspiration for the black bathroom design. On the left, Studio McGee’s beautiful design from their modern lake house project. I love the custom vanity made of marble with a floating wood shelf. The wallpaper is stunning and the vanity lights are truly show stoppers! On the right, a Rejuvination design, shows off a beautiful wood vanity with cool undertones and patterned tile flooring. Black Bathroom with Subway Tile Shower Inspiration While we’re going bold with the paint color, we wanted to keep things classic and light in the shower. This lovely marble shower inspiration is by Kristal Kelly Design. I love the shower system here! By designing a black bathroom with white tile, we will keep the space from feeling overly dark! While we certainly could’ve opted for rich grays or dark tile, we’ve decided to go with a classic marble tile in the bathroom. Since this bathroom doesn’t have a window to provide natural light, I wanted to balance out the dark room with something light and timeless. If you’re on a budget, a black bathroom with white subway tile is also a beautiful combination! We will be going with 6x12 marble subway tile for the shower walls and 2” hexagon for the floors. I have used this marble in the past in my own home, and have been very happy with the quality and color of the marble. I typically opt for honed marble rather than polished because it provides a matte look. While polished marble can be very beautiful, I think honed is a bit more contemporary. If you use marble in your home, be sure to seal it with a high quality sealer! Read more about sealing marble. After all of the tile work is completed, we will order the custom shower door which will be black framed to accent the black shower fixtures and walls! Black Bathroom Plumbing Selections The client really liked the look of a matte black shower system, and I think it will be beautiful in the shower in contrast to the marble tile. By opting for black plumbing, we’ve kept things very contemporary. If you wanted to go for more of a traditional look, I would suggest brass plumbing fixtures with traditional lines. In fact, the entire look of this bathroom would be completely different had we chosen more traditional plumbing and accessories! Custom Wood Vanity for the black bathroom Wood is one of my favorite materials to use in a design. Whether your style is very contemporary or very traditional, wood always looks good. This black bathroom will be complete with a custom wood vanity stained in a matte light finish with cool undertones. The vanity is made from white oak, which is one of the most beautiful woods to work with! If you’re hoping to use wood in a bathroom remodel, I suggest purchasing a high quality cabinet from a custom cabinet maker. Of course you can find nice pre-made options from Pottery Barn, Restoration Hardware, or Signature Hardware, but I really don’t suggest purchasing a wood grain vanity from a budget e-tailer. The wood finish is usually very cheap looking and I don’t think you’d be happy with it. Sometimes it is nice to purchase a pre-made wood vanity because the countertop and sink are handled for you, which can save you time and money. If you do opt for a pre-made vanity, look at the wood species (my favorite is oak) and if you can find something unfinished, that is great! Ask your painter to finish it for you. This gives you a chance to customize the stain to fit your exact design. To put it into perspective, you’ll usually spend anywhere from $2000-$6000 on a custom vanity depending on wood species, size, and intricacy of the design. While this certainly in the budget for every room, this can be a great place to splurge, and save on other materials like tile and accessories. Black Bathroom with Gold or Brass Details To break up the black and to compliment the wood we’ve added gold (brass) accents throughout the space. Black, wood, and gold are a beautiful combination and you really can’t go wrong with it! I love this gold mirror which is the most beautiful shade of brass. I used it in my own guest bathroom remodel and in our last small bathroom remodel! Above the mirror, we’ll be using the Clemente sconce from Visual Comfort, and to say I am excited, is an understatement!!! It is a beautiful light fixture with soft brass detailing and gorgeous lines! Design Tip: If going with a bold design Element, utilize timeless finishes to create a nice balance. This also easily allows you to update the space as styles change! Lastly, we’ll be finishing off the bathroom with a mix of matte black and brass details. We’ve opted for black handles on the wood vanity, and a black handle for the toilet (it’s all in the details!). In order to make the towel hooks pop against the black walls, we will be adding brass towel hooks, a towel ring, and toilet paper holder. As I hit publish on this post, I am heading off to check the progress of this project! For details and updates, be sure to follow along on social media! I hope you enjoy seeing the finished product of this black bathroom design! Email Address SUBSCRIBE Thank you! #Interiors&Design

Arplis - News source https://arplis.com/blogs/news/black-bathroom-design-inspiration
0 notes
Text
Painted Brick Cottage
Hello, my friends! How are you today? Many plans for the weekend? I certainly hope this brick cottage brings you some joy!
Recently built by Gerrard Builders Hillside House and with interiors by Shannon Bowman Interiors and Carolina Design Associates, this cottage is truly a dream home! In my opinion, it is the perfect size and features interiors and an exterior that will overcome any trends. You can look at this home in ten years and you will think it was just designed.
Here, the interior designer Shannon Bowman, whom I am very thankful for for sharing all the sources below, explains more about the style of this home: “Cozy and Cottage Chic was our goal, however keeping a light and airy pallet almost gives it a coastal vibe. We wanted to keep the charm of the original architecture and blend it with a newer farmhouse/cottage design.”
Find a comfy chair and pin your favorite pictures of this cottage with painted exterior. I hope you have a great time!
Interior Design Ideas: Painted Brick Cottage
This home’s curb appeal makes a great first impression and the architectural details are impeccable.
Gas Lantern: Lantern and Scroll, T-31 in Copper with Aged Brass Internal Parts, Custom Bracket was designed by Shannon Bowman – Similar Lighting: Exterior Lantern & Porch Sconces.
Home Style: Cottage
Size: 4,500 sq ft. / 4 bed, 4 ½ bath
Gate & Grey Windows
Gate and Grey Windows Paint Color: Sherwin Williams SW 7029 Agreeable Gray cut in 1⁄2 for less strength.
Exterior Brick Paint Color
You should pin or save this picture to keep the brick exterior paint color in mind! This color is perfect if you are looking for a warm white for your home. The brick and trim paint color is Sherwin Williams SW 7011 Natural Choice.
Front Door
Custom shutters flank a Mahogany front door. Shutters are Sherwin Williams SW 7029 Agreeable Gray cut in 1⁄2 for less strength.
Magnolia Wreath: here – similar
Beautiful Patio Conversation Sets: here, here, here, here, here & here.
Foyer
The front door opens to a beautiful foyer with shiplap walls, painted in Benjamin Moore OC-65 Chantilly Lace.
Runners: here, here, here & here – similar.
Sconces
The millwork is really impressive in this home.
Sconces: Visual Comfort Bristol Small Sconce in Gilded Iron.
Beautiful Console Tables: here, here, here, here, here & here.
Kitchen
“The kitchen cabinets were built by Hardwood Creations in Charlotte, NC. They are paint grade flush inset frames with a recessed panel cabinet doors. The door style includes an interior bead for interest and detail. The smaller top drawers have an outer bead on a slab drawer front to keep the style consistent. We added a decorative and profiled light rail at the base of the upper cabinets to add one more layer of dimension and help hide the under-cabinet lights. The cabinet hood matches the profile of the cabinet doors in one large recessed panel and includes beaded/cove moldings below to create a low-profile mantel design. The cove corbels that attach the hood to the wall are 3” wide and line up with the overall frame of the hood above. The cabinet base includes a furniture style “proud” base with a decorative cove valance cut out.” – Shannon Bowman.
Cabinet Paint Color: Benjamin Moore- OC-65 Chantilly Lace.
Appliances: GE Monogram / Subzero Fridge.
Roman Shades: Custom, similar here.
Countertop & Backsplash
The countertops are Calacatta Florence marble from In-Style. The perimeter countertops are 3cm thickness with an eased edge and the Island is a 2.5” thickness with a Dupont Laminated Edge. All marble tops included the Dupont 15 year sealer to help prevent staining. The backsplash is Roman White Rhombus marble mosaic in the Polished finish from In-Style.
Counterstools are Lee Industries – Leather Counter Stool in Ivory Leather (available through designer) – Similar: here – Others: here, here, here, here, here, here, here & here.
Kitchen Island Lighting
Kitchen Lighting: Arteriors Hendrik Pendant in Aged Brass – Other Beautiful Lighting: here, here, here, here, here, here, here, here, here, here & here.
The kitchen faucet is Perrin & Rowe- Georgian Era Bridge Kitchen Faucet with Side Spray in the Polished Nickel finish.
Island Dimensions: 52”W x 110”L.
Sink: here & here similar.
Wall Paint Color
The wall color is Benjamin Moore OC-45 Swiss Coffee – Cabinets are Benjamin Moore Chantilly Lace. This is a great color scheme to keep in mind!
Kitchen Hardware: Cabinet Pulls, Knobs & Appliance Pulls.
Living Room Furniture & Decor
Isn’t this home perfect?! I am truly in love with every single details and I couldn’t wait to share it with you guys! This is my dream home!!!

Sofas: Hickory Chair- Celine Skirted Sofa in an off white Crypton Linen Fabric – Similar here – Others: here, here, here, here & here.
Chairs: Lee Industries – (already owned) – Others: here & here.
Chests under Windows: Lillian August Basel Chest (discontinued) – Others: here, here & here.
End Tables: Noir- 2 Shelf Side Table, White Washed.
Lamps on End Tables: Aidan Gray – currently discontinued.
Lamps on Chests: Currey and Company Farrington Table Lamp.
Rug: Slate Blue Moroccan Rug from Stark Carpets, 10×14.
Living room’s Lighting: Arteriors Roxanne Flush Mount – similar here.
Dining Room Decor
Dining Table: Restoration Hardware- Reclaimed Russian Oak Baluster Rectangular Table in Reclaimed Natural Oak Finish – Other Beautiful Tables: here, here & here.
Dining Chairs: Lee Industries Slipcovered Dining Chair with Flanged Edges. We used a faux leather for the slipcovers, Pindler & Pindler- Pattern= Rawlins, Color= Ivory – Others: here, here & here.
Drapery Hardware: Aria Metal Hardware in Aged Brass- similar here.
Drapery Fabric: Pindler & Pindler Jefferson Linen in Slate Blue. Band Trim on Lead Edge: Highland Court Wide Tape, Ivory – Similar Drapery: here.
Ceiling Treatment
“The ceiling design creates two large diamonds set into a soffit with perpendicular beams meeting in each corner. We lined the entire ceiling in 6” ship-lap with a nickel gap. The craftsmanship was very important here, we wanted to line up the shiplap with the ceiling and the soffit so it created a seamless look. The beams are 4” high x 6” wide and include a small bead in the interior edges to connect the beam to the shiplap ceiling and create one more detail.”
Ottoman: Stanford Furniture- Custom tufted ottoman- drawn and built for storage. Completed in Pindler & Pindler: Textured Faux Leather- Pattern- Calhoun, Color- Sand – Others: here, here & here.
Pillows are custom – Other Beautiful Pillows: here, here, here, here, here & here.
Butlery
The butlery is located just off the dining room and it features custom grey cabinets.
Lighting: Visual Comfort Graves Pivoting Sconces in Aged Brass, Hardwired.
Paint Color
Grey Cabinet Color: Sherwin William SW 7640 Fawn Brindle.
Hardware: Pulls & Knobs.
Powder Room
Powder Room Cabinet Color: Benjamin Moore HC-166 Kendall Charcoal.
The formal powder room faucet is Kohler- Artifacts Column with the lever handles in the Polished Nickel finish.
Lighting: Visual Comfort Katie Small Cylinder Sconce in Hand Rubbed Antique Brass with Seeded Glass.
Cabinet Hardware: Rejuvenation 12″ in Aged Brass – Others: here, here & here.
Beautiful Mirrors: here, here, here & here.
Hardwood Flooring
The wood flooring is a blend of 3”, 4”, and 5” White Oak, common grade. The stain is a custom blend of Dark Walnut and Weathered Oak – similar here, here & here.
Beautiful Baskets: here & here.
Boy’s Room
How incredible is this loft kids’ bedroom?! I am also loving this “classic-with-a-twist” design.
Master Bedroom
The master bedroom have a very serene and elegant approach. Paint color is Sherwin William SW 7063 Nebulous White.
Bed: Hickory Chair- Left Bank King Bed in Antique Ivory with a light blue/gray linen fabric for the headboard – Others: here & here.
Nightstands: Gabby Home- Rosalyn Chest in Whitewashed Wood with an Ivory Marble Top.
Bench at the Foot of the Bed: Hickory Chair- Courtland Made to Measure Bench in Antique Ivory and a Pale Blue Linen Fabric – Others: here, here, here, here, here & here.
Bedding: Custom Made Pillows paired with Bedding through Bedside Manor.
Artwork: Custom Art from Shain Gallery, Artist: Kristin Blakeney.
Chandelier: Gabby Home Clay Chandelier in Gold.
Sitting Nook
This sitting area feels inviting and very calming. Classic design is always appealing, in my opinion.
Drapery Hardware: Kravet Modern Metals Traversing Rod with Crystal Endcaps.
Drapery Fabric: Schumacher Sandoway Vine Linen.
Sheer Fabric: Kravet Textured Sheer in Ivory – similar here.
Beautiful Sconces: here, here, here & here.
Beautiful Chairs: here, here, here & here.
Similar Accent Table: here.
Master Bathroom
The master bathroom’s paint color is Sherwin William Nebulous White. Cabinetry is Benjamin Moore- OC-65 Chantilly Lace.
Faucets are Rohl Acqui Column Spout Widespread Lavatory Faucet in Polished Nickel.
Shower Tile: Walls: Bianco Cielo Polished Marble in 18”x18” from Walker Zanger (similar here). A contrasting stripe detail between each 18” tile horizontally is completed in Roman White Polished Marble 1”x1” from In-Style (similar here. The bathroom tile floor is 1”x3” Roman White Honed Herringbone Marble (similar here).
Freestanding Tub: Tribeca – similar here.
Ceiling Lighting: Global Views Mini C Chandelier in Nickel.
Sconces: Visual Comfort.
Hardware: Pulls.
Mudroom
Mudroom cabinet paint color is Duron 8683 Tinderbox and the walls are Benjamin Moore OC-45 Swiss Coffee. Notice the laundry room on the right. Having a laundry room just off the mudroom is extremely convenient to clean muddy boots, etc… and yes, add a sink to your laundry room!

Hardware: Pulls, Knobs & Barn Door Pull.
Runner: here – Others: here, here & here.
Many thanks to the builder and interior designer, Shannon Bowman, for sharing the details above!
Builder: Gerrard Builders Hillside House (Instagram).
Interior Design: Shannon Bowman Interiors and Carolina Design Associates.
Architect: Don Duffy.
Photography: Joe Purvis Photography.
Best Sales of the Month:
Thank you for shopping through Home Bunch. I would be happy to assist you if you have any questions or are looking for something in particular. Feel free to contact me and always make sure to check dimensions before ordering. Happy shopping!
Serena & Lily: 25% Off Outdoor Furniture!
Wayfair: Up to 70% OFF – Home Remodel Sale!!!
Joss & Main: Warehouse Clearout – Up to 70% off!
Pottery Barn: Free Shipping – Use code: FREESHIP
One Kings Lane: High Quality Design Decor for Less.
West Elm: Best time to shop. Up to 40% off Everything!!!
Anthropologie: See the super-popular Joanna Gaines Exclusive line!
Urban Outfitters: Hip & Affordable Home Decor.
Horchow: High Quality Furniture and Decor. Up to 30% off the entire site!
Nordstrom: Up to 40% OFF. New Easter Decor!
Arhaus: Dining Sale. Up to f0% OFF!
Posts of the Week:
Small Lot Modern Farmhouse.
Coastal Farmhouse Home Decor.
2019 New Year Home Tour.
Modern Farmhouse with Front Porch.
Modern Coastal Shingle Home.
Beautiful Homes of Instagram: Fixer Upper.
Classic Colonial Home Design.
New England Home.
Kitchen Renovation with Before & After Pictures.
Full-scale Home Remodel Inspiration.
Beautiful Homes of Instagram: How to Build your own Home.
Connecticut Beach House.
Interior Design Ideas: Colorful Interiors. Family-friendly Home Design. Grey Kitchen Paint Colors.
Follow me on Instagram: @HomeBunch
You can follow my pins here: Pinterest/HomeBunch
See more Inspiring Interior Design Ideas in my Archives.
“Dear God,
If I am wrong, right me. If I am lost, guide me. If I start to give-up, keep me going.
Lead me in Light and Love”.
Have a wonderful day, my friends and we’ll talk again tomorrow.”
with Love,
Luciane from HomeBunch.com
Come Follow me on
Come Follow me on
Get Home Bunch Posts Via Email
Contact Luciane
“For your shopping convenience, this post might contain links to retailers where you can purchase the products (or similar) featured. I make a small commission if you use these links to make your purchase so thank you for your support!”
from Home http://www.homebunch.com/painted-brick-cottage/ via http://www.rssmix.com/
1 note
·
View note
Text
Chicago’s Most Expensive Listing Is This $21.9M Gold Coast Mansion
realtor.com
Snug in one of Chicago’s most storied and affluent neighborhoods—the Gold Coast—is this historic manse clocking in at 13,400 square feet. Listed with Tatiana Miller of Coldwell Banker for $21.9 million, it’s currently the highest-priced listing in Chicago.
It was built in 1888 and designed by Cobb & Frost (architects Henry Ives Cobb and Charles Summer Frost) for attorney John H. Thompson. The Thompson house, on Dearborn and Delaware, is a rare luxe home in a neighborhood more known for bars, restaurants, and high-rises. It is listed on the National Register of Historic Places and comes with a one-bedroom coach house.
The current owner, who never lived in the home, snapped it up nine years ago for $3,128,000, according to the Chicago Tribune, and took on a major renovation project.
“Everything inside was gutted to the bones,” says Miller. “Everything is brand-new there, even though it looks like it’s been there for centuries.”
With six bedrooms, 6.5 baths, and a three-car garage, there is plenty of room to spread out. Infrastructure was also upgraded, including smart home features, integrated audio and speaker systems, and all-new plumbing, electrical, and HVAC. The behind-the-scenes work means the house will be hassle-free in the coming years.
Stairwell
realtor.com
Kitchen
realtor.com
Restored stained-glass window
realtor.com
Marble fireplace
realtor.com
Gorgeous woodwork
realtor.com
“There’s a lot of custom-made furniture here. It’s pretty much turnkey,” says Miller. In fact, the offer can be adjusted to include all furnishings, which took a year to acquire, stage, and decorate for the perfect look.
Silk wall coverings, custom millwork, marble flooring, and stained-glass windows bring the mansion into even more luxe territory. The entryway now features original mosaic granite inlay flooring, along with original decorative clay tiles from England, which were restored.
Leaded-glass windows were thoughtfully preserved. Windows and floors were crafted from Honduran mahogany, a material also used for the elevator’s interior. A powder-coated aluminum fence surrounds the property, which features gorgeous planters and newly planted maple trees.
Despite the reliance on dark woods, this mansion is anything but stuffy, nor does each room feel cramped.
“The open floor plan is designed to accommodate today’s lifestyle,” says Miller. Also new: an entertainment center (with a fireplace with handcarved Italian marble) as well as a commercial-size bar and wine room, plus a luxe bath with sauna, steam room, rain shower, waterfall, and soaking tub.
One of the bedrooms
realtor.com
One of the baths
realtor.com
Wine room and bar on the lower level
realtor.com
Living on the Gold Coast means never having to drive. “You are right in the heart of the city,” says Miller, “and a short walk to the Mag Mile and Oak Street with all the high-end designers.”
Lake Michigan’s beachfront is a five-minute walk. Washington Park is also next door to the home, providing easy access to green space.
What kind of buyer will do more than drool over this property and actually buy it? “It definitely takes a curious buyer,” says Miller, “who will appreciate all of this and has appropriate pockets to even afford this.”
The post Chicago’s Most Expensive Listing Is This $21.9M Gold Coast Mansion appeared first on Real Estate News & Insights | realtor.com®.
from https://www.realtor.com/news/unique-homes/chicago-most-expensive-listing-gold-coast-mansion/
0 notes
Photo








LECTURE 3 NOTES - TIMBER
Timber fails when it comes into contact with moisture, therefore having an architecture that is in contact with water made from timber would dramatically decrease its longevity. Potentially not the appropriate material for external/structural elements, but could work nicely on the interior of the proposal.
There’s something earthbound about timber, and I want to bring in that earth element to my architecture, considering that the astronauts have left earth and come back, there must be an element of the ether and an element of grounding too. A sense of Earth.
Through research I’ve discovered that wood can be preserved in 3 different ways:
- water-based preservatives - leave the wood odourless and ready to be painted and also do not leach or leak out into the environment.
- oil-based preservatives - highly toxic, may alter the colour of the wood but can be painted to alter this
- creosote preservatives - usually used in marine and saltwater applications. They give the wood a dark-coloured, oily surface, and a strong odour that remains for a long period of time. Environmental restrictions greatly limit use of this method today.
For fire retardant treatment, the lumber is placed in a pressure vessel and impregnated with chemical salts, which greatly reduce flammability.
HARDWOOD TREES:
Generally grow slower than softwoods, therefore stronger, usually deciduous.
- ASH genus fraxinus
Produces good results with hand or machine tools. Responds well to steam bending. Glues, stains, and finishes well.
Gives off a distinct, moderately unpleasant smell when being worked.
Common uses: Flooring, millwork, boxes/crates, baseball bats, and other turned objects such as tool handles.

- BEECH genus fagus
Beech is typically a pale cream colour, sometimes with a pink or brown hue. Veneer tends to be slightly darker coloured, as slicing the veneer usually requires the wood to be prepared with steam, which gives the wood a more golden tone.
Overall good workability; it machines well, and glues, finishes, and turns well. Beech also responds superbly to steam-bending. It does, however, have a large amount of movement in service, so movement and wood stability must be taken into account.
Common Uses: Lumber, veneer, flooring, boatbuilding, furniture, cabinetry, musical instruments (piano pinblocks), plywood, and turned objects.

- BASSWOOD genus tilia
Pale white to light brown color, with sapwood and heartwood sections not clearly defined. Growth rings tend to be subtle, and colour is mostly uniform throughout the face grain of the wood. Knots and other defects are uncommon.
Easy to work, being very soft and light. Perhaps one of the most suitable wood species for hand carving. Basswood also glues and finishes well, but has poor steam bending and nail holding characteristics.
Common Uses: Carvings, lumber, musical instruments (electric guitar bodies), veneer, plywood, and wood pulp and fiber products.

- BIRCH genus betula
Heartwood tends to be a light reddish brown, with nearly white sapwood. Occasionally figured pieces are available with a wide, shallow curl similar to the curl found in Cherry. There is virtually no colour distinction between annual growth rings, giving Birch a somewhat dull, uniform appearance.
Generally easy to work with hand and machine tools, though boards with wild grain can cause grain tearout during machining operations. Turns, glues, and finishes well.
Common Uses: Plywood, boxes, crates, turned objects, interior trim, and other small specialty wood items.

- BLACK CHERRY genus prunus
Heartwood is a light pinkish brown when freshly cut, darkening to a medium reddish brown with time and upon exposure to light. Sapwood is a pale yellowish colour.
Cherry is known as being one of the best all-around woods for workability. It is stable, straight-grained, and machines well. The only difficulties typically arise if the wood is being stained, as it can sometimes give blotchy results—using a sanding sealer prior to staining, or using a gel-based stain is recommended. Sapwood is common, and may contribute to a high wastage factor.
Common Uses: Cabinetry, fine furniture, flooring, interior millwork, veneer, turned objects, and small specialty wood items.

- BLACK WALNUT/BUTTERNUT genus juglans
Heartwood can range from a lighter pale brown to a dark chocolate brown with darker brown streaks. Colour can sometimes have a grey, purple, or reddish cast. Sapwood is pale yellow-gray to nearly white. Figured grain patterns such as curl, crotch, and burl are also seen.
Typically easy to work provided the grain is straight and regular. Planer tearout can sometimes be a problem when surfacing pieces with irregular or figured grain. Glues, stains, and finishes well, (though walnut is rarely stained). Responds well to steam bending.
Common Uses: Furniture, cabinetry, gunstocks, interior paneling, veneer, turned items, and other small wooden objects and novelties.

- COTTONWOOD/POPLAR genus populus
Heartwood is light cream to yellowish brown, with occasional streaks of gray or green. Sapwood is pale yellow to white, not always clearly demarcated from the heartwood. Can also be seen in mineral stained colors ranging from dark purple to red, green, or yellow, sometimes referred to as Rainbow Poplar. Colours tend to darken upon exposure to light.
Very easy to work in almost all regards, one of Poplar’s only downsides is its softness. Due to its low density, Poplar can sometimes leave fuzzy surfaces and edges: especially during shaping or sanding. Sanding to finer grits of sandpaper may be necessary to obtain a smooth surface.
Common Uses: Seldom used for its appearance, (except in the case of Rainbow Poplar), Poplar is a utility wood in nearly every sense. It’s used for pallets, crates, upholstered furniture frames, paper (pulpwood), and plywood. Poplar veneer is also used for a variety of applications: either dyed in various colors, or on hidden undersides of veneered panels to counteract the pull of the glue on an exposed side that has been veneered with another, more decorative wood species.

- ELM genus ulmus
Heartwood is light to medium reddish brown. Paler sapwood is usually well defined. Burls of English Elm are frequently referred to as Carpathian Elm burl.
Can be a challenge to work because of interlocked grain, especially on quartersawn surfaces. Planing can cause tearout and/or fuzzy surfaces. Poor dimensional stability. Glues, stains, and finishes well. Responds well to steam bending, and holds nails and screws well.
Common Uses: Boxes, baskets, furniture, hockey sticks, veneer, archery bows, and paper (pulpwood).

- HACKBERRY genus celtis
Heartwood is light brown to gray. Wide sapwood is a contrasting light yellow. Susceptible to blue-gray fungal staining if not processed promptly. It’s overall appearance is similar to ash (Fraxinus spp.), and it’s sometimes used in place of ash.
Generally good working characteristics with both hand and machine tools, though smaller pieces with knots, or sections with interlocked grain can pose challenges in machining. Responds superbly to steam bending. Glues, turns, stains, and finishes well.
Common Uses: Furniture, boxes/crates, veneer, turned objects, and bent parts.

- HICKORY genus carya
Heartwood tends to be light to medium brown, with a reddish hue; sapwood is a paler yellowish brown. Boards with contrasting heartwood and sapwood create a somewhat rustic appearance that’s sometimes marketed as Calico Hickory.
Difficult to work, with tearout being common during machining operations if cutting edges are not kept sharp; the wood tends to blunt cutting edges. Glues, stains, and finishes well. Responds well to steam bending.
Common Uses: Tool handles, ladder rungs, wheel spokes, flooring, etc.

- HOLLY genus ilex
Ideal lumber has a very uniform, pale white colour with virtually no visible grain pattern. Knots are common, which can reduce the usable area of the wood. Can develop a bluish/gray fungal stain if not dried rapidly after cutting. Holly is usually cut during the winter and kiln dried shortly thereafter to preserve the white colour of the wood.
Can be difficult to work on account of the numerous knots and interlocked grain. Glues, stains, and finishes well, and is sometimes stained black as a substitute for Ebony. Turns well on the lathe.
Common Uses: Inlays, furniture, piano keys (dyed black), broom and brush handles, turned objects, and other small novelty items.

- LOCUST genus robinia and gleditsia
Heartwood is a medium to light reddish brown. Wide sapwood is a light yellow, clearly distinguished from the heartwood. Very similar in appearance to Kentucky Coffeetree.
Honey Locust can be difficult to work with hand and machine tools on account of its density, though it generally produces good results. Turns, glues, stains, and finishes well.
Common Uses: Furniture, fence posts, utility lumber, and turned objects

- MAGNOLIA genus magnolia
Very wide sapwood is a creamy white to grayish colour. Comparatively narrow heartwood colour ranges from a medium to dark brown, sometimes with green, purple or black streaks.
Generally easy to work with both hand and machine tools. Turns, glues, stains, and finishes well.
Common Uses: Veneer, plywood, interior trim, upholstered furniture frames, and general utility wood.

- MAPLE genus acer
Unlike most other hardwoods, the sapwood of Hard Maple lumber is most commonly used rather than its heartwood. Sapwood colour ranges from nearly white, to an off-white cream colour, sometimes with a reddish or golden hue. The heartwood tends to be a darker reddish brown. Birdseye Maple is a figure found most commonly in Hard Maple, though it’s also found less frequently in other species. Hard Maple can also be seen with curly or quilted grain patterns.
Fairly easy to work with both hand and machine tools, though slightly more difficult than Soft Maple due to Hard Maple’s higher density. Maple has a tendency to burn when being machined with high-speed cutters such as in a router. Turns, glues, and finishes well, though blotches can occur when staining, and a pre-conditioner, gel stain, or toner may be necessary to get an even colour.
Common Uses: Flooring (from basketball courts and dance-floors to bowling alleys and residential), veneer, paper (pulpwood), musical instruments, cutting boards, butcher blocks, workbenches, baseball bats, and other turned objects and specialty wood items.

- OAK genus quercus
Has a light to medium reddish-brown color, though there can be a fair amount of variation in colour. Conversely, White Oak tends to be slightly more olive-coloured, but is by no means a reliable method of determining the type of oak.
Easy to glue, and takes stain and finishes very well.
Common Uses: Cabinetry, furniture, interior trim, flooring, and veneer.

- RED ALDER genus alnus
Red Alder tends to be a light tan to reddish brown; colour darkens and reddens with age. There is no visible distinction between heartwood and sapwood. The overall grain pattern and appearance is similar to Birch (Betula genus)—though redder than Birch—and both genera are derived from the same family, Betulaceae.
Red Alder is very easy to work with both hand and machine tools; it sands especially easy. The wood is rather soft, however, and care must be taken to avoid denting it in some applications. Red Alder has excellent gluing, staining, and finishing properties; it also turns well and behaves similar to Black Cherry.
Common Uses: Veneer, plywood, furniture, cabinetry, millwork, pallets, musical instruments (electric guitar bodies), and chip/pulp wood.

- ROYAL PAULOWNIA genus paulownia
Heartwood typically a pale grayish brown, sometimes with a reddish or purplish hue. Pale white sapwood not clearly demarcated from heartwood. Overall appearance (both the wood and the tree itself) is not too unlike Catalpa, another lightweight and porous hardwood.
Given its straight grain and light weight, Paulownia is extremely easy to work. However, due to a high silica content in some trees, the wood can have a strong blunting effect on cutting edges. Takes a wide variety of glues, stains, and finishes well.
Common Uses: Plywood, veneer, furniture, boxes, millwork/siding, musical instruments (electric guitar bodies), clogs, carvings, and other small specialty items.

- SASSAFRAS genus sassafras
Heartwood is a medium to light brown, sometimes with an orange or olive hue. Color tends to darken with age. Sapwood is a paler yellowish brown, though it isn’t always clearly demarcated from the heartwood. Overall, Sassafras bears a strong resemblance to ash (Fraxinus spp.) and chestnut (Castanea spp.).
Easy to work with both hand and machine tools. Sassafras also has good dimensional stability once dry. Glues, stains, and finishes well.
Common Uses: Utility lumber, fence posts, boatbuilding, and furniture.

- SWEETGUM genus liquidambar
Wide sapwood is whitish to light pink or tan color, and is sometimes referred to as “sapgum” or “sweetgum.” Heartwood is gray to reddish brown, and is commonly referred to as “redgum.” Heartwood with darker black streaks is called “figured redgum.” Quartersawn pieces have a ribbon-stripe appearance.
Generally easy to work, though planing can produce tearout due to interlocked grain. Sweetgum is known to warp and distort badly during initial drying. (After initial drying, distortion is significantly less, but the wood still experiences an appreciable amount of movement in service.) Turns, glues, stains, and finishes well. Responds moderately well to steam bending.
Common Uses: Veneer, plywood, furniture (speaker/acoustic cabinets), interior trim, boxes/crates, and turned objects.

- SYCAMORE genus platanus
Similar to maple, the wood of Sycamore trees is predominantly comprised of the sapwood, with some darker heartwood streaks also found in most boards. (Though it is not uncommon to also see entire boards of heartwood too.) The sapwood is white to light tan, while the heartwood is a darker reddish brown. Sycamore also has very distinct ray flecks present on quartersawn surfaces—giving it a freckled appearance—and it is sometimes even called “Lacewood.”
Overall, Sycamore works easily with both hand and machine tools, though the interlocked grain can be troublesome in surfacing and machining operations at times. Sycamore turns, glues, and finishes well. Responds poorly to steam bending.
Common Uses: Veneer, plywood, interior trim, pallets/crates, flooring, furniture, particleboard, paper (pulpwood), tool handles, and other turned objects.

- TUPELO genus nyssa
Sapwood is very wide, and is generally a pale yellow color, sometimes with a grayish cast. Heartwood is narrower, and is a medium brown to gray. Quartersawn surfaces exhibit ribbon-stripe patterning due to interlocked grain.
Easily worked with hand or machine tools, though tupelo has a tendency to warp while drying, and has a high amount of movement in service. Responds well to power-carving, with little fuzz-up.
Common Uses: Carving, furniture, crates/boxes, and utility wood.

- WILLOW genus salix
Heartwood is a reddish or grayish brown, sometimes with darker streaks. The sapwood is white to tan, and isn’t always clearly or sharply demarcated from heartwood.
With its low density and interlocked grain, willow has very poor machining characteristics, frequently resulting in fuzzy surfaces or tearout. Willow also tends to develop numerous drying defects and can be difficult to season. Glues and finishes well. Responds moderately well to steam bending.
Common Uses: Baskets, utility wood, crates, furniture, carvings, and other small specialty wood items.

3 notes
·
View notes
Text
Silverhorn Residence, Rocky View County Alberta
Silverhorn Residence, Rocky View County, Alberta Building, Calgary Real Estate, Canadian Architecture Photos
Silverhorn Residence in Rocky View County
28 Dec 2021
Interior: Reena Sotropa In House Design Group
Location: Rocky View County, Alberta, Canada
Photos by Phil Crozier
This custom estate Silverhorn Residence was designed for one of our industry partners, Maillot Homes. The home is 8761 square feet with 6 bedrooms and 8 bathrooms.
One of the most common questions we’ve been asked about this home is if the house as 4 kitchens. The short answer would be “yes”, The long answer would be “no”, this home has one formal kitchen, one pantry kitchen, a butler’s kitchen and a bar kitchen!
Silverhorn Residence
The formal kitchen in this home is extensively large, to put things in perspective the island itself is 16 feet long! Sometimes having so much space can actually be a design obstacle.
The large footprint of this kitchen provided a constant challenge to bring the design back to a more personal scale. With such a large space we knew that we needed to break up the millwork finishes.
We chose to paint the perimeter millwork the same colour as the trim seen throughout the main floor and accent the island and built in hutch with a soft grey stained white oak.
The remainder of the home is punctuated with many show stopping design details including a dark and moody floral dining room and a sunning entryway layered in our signature style of blended classic elements and youthful energy.
What was the brief? A custom estate designed to be a spec showhome from Maillot Homes. The home has since been sold to a lovely family of four, and we are currently working with them to source accessories and art to bring their own personal touch to their new residence.
What were the key challenges? One constant challenge in designing this home was making it feel cozy and relatable despite it’s expansive size!
Silverhorn Residence in Rocky View County, Alberta – Building Information
Architect + Builder: Reena Sotropa In House Design Group
Project size: 8761 Completion date: 2016
Photography: Phil Crozier
Silverhorn Residence, Rocky View County Alberta images / information received 281221 from Reena Sotropa In House Design Group
Location: Alberta, Canada, North America
Architecture in Alberta
New Alberta Buildings
Modern Farmhouse, Calgary, Alberta Architects: Alloy Homes Incorporated photograph : Joel Klassen Modern Farmhouse near Calgary, Alberta
Canadian Architecture News
Calgary Architecture
Calgary Central Library photo © Michael Grimm New Central Library Calgary
Decidedly Jazz Danceworks Architects: DIALOG photograph : Ema Peter Photography Decidedly Jazz Danceworks
St Patrick’s Island Bridge Calgary Design: W Architecture and Landscape Architecture with Civitas, Inc. image courtesy of architects St Patrick’s Island Bridge Calgary
Calgary New Central Library Design: DIALOG + Snøhetta
Calgary Architectural Designs
New Calgary Houses
The Slender House, Ogden Design: MU Architecture photograph : Stéphane Groleau The Slender House in Ogden
Bowling Lane House, Albert Park Design: Studio North photograph : Matthew Kennedy Bowling Lane House in Calgary
Canada Architecture
Canada Architectural Design – chronological list
Canadian Architecture
Canadian Architects
Vancouver Architecture Tours : city walks by e-architect
Comments / photos for the Silverhorn Residence, Rocky View County Alberta page welcome
Canada
The post Silverhorn Residence, Rocky View County Alberta appeared first on e-architect.
0 notes
Text
Hoggs Hollow by Kim Lambert
Set on a windy river and nestled deep in one of Toronto’s prestigious neighborhoods this home invites a dialogue between moody palettes, thoughtfully curated pieces, and unique finishes within a considered white classic envelope. A contemporary thread of details runs throughout.
Materials were selected to create a refined-rustic atmosphere using layers of smoked antique mirror, black-stained oak, hot-rolled steel, Venetian plaster, concrete-inspired wall-covering, along with leathered classic Calacatta stone. To ground the spaces, the original walnut floors were bleached and stained in a matte driftwood palette.
Pieces were selected and layered in with elements of playfulness and intrigue in mindset against a continuum of tailored millwork where functional needs are met.
Stone tile runs through the entry and mudroom providing a pause between rooms. Spaces flow openly allowing this busy family of six to feel connected and for the kids and their friends run free. Three Carousel Pendants from Lee Broom add a lively rhythm to this passage.
The kitchen plays dark, rustic finishes of black oak and hot-rolled steel off a monolith of Calacutta stone tapered on the seating side to feature more of it’s stunning veins. The Cloud Pendant from Apparatus Studio adds a layer of play over the relaxed centre lounge where a coffee can be enjoyed during a pause. Meanwhile, banquette seating lining the window allows family and friends to tuck in over a casual meal with a view.
The family room mirrors the kitchen in materials and the symmetry of the Montauk Sofas creates a sense of order while inviting the whole family to gather together.
The elegant Tube Chandelier by Michael Anastassiades hangs quietly in a corner before the wall of black-stained oak shelving.
The formal living room evokes a sense of calm while a bar sits quietly along one wall, awaiting the next gathering.
The intimate formal dining room sits in the centre of the home under a dark palette lined with a rustic concrete-inspired wall covering – making for an unexpected backdrop. The staggered chains of the Kelly Chandelier by Gabriel Scott hang gracefully above the large round table for 10, while dusty rose velvet chairs soften the dialogue with a bit of pretty.
All images by Lauren Miller
0 notes
Text
Chicago’s Most Expensive Listing Is This $21.9M Gold Coast Mansion
realtor.com
Snug in one of Chicago’s most storied and affluent neighborhoods—the Gold Coast—is this historic manse clocking in at 13,400 square feet. Listed with Tatiana Miller of Coldwell Banker for $21.9 million, it’s currently the highest-priced listing in Chicago.
It was built in 1888 and designed by Cobb & Frost (architects Henry Ives Cobb and Charles Summer Frost) for attorney John H. Thompson. The Thompson house, on Dearborn and Delaware, is a rare luxe home in a neighborhood more known for bars, restaurants, and high-rises. It is listed on the National Register of Historic Places and comes with a one-bedroom coach house.
The current owner, who never lived in the home, snapped it up nine years ago for $3,128,000, according to the Chicago Tribune, and took on a major renovation project.
“Everything inside was gutted to the bones,” says Miller. “Everything is brand-new there, even though it looks like it’s been there for centuries.”
With six bedrooms, 6.5 baths, and a three-car garage, there is plenty of room to spread out. Infrastructure was also upgraded, including smart home features, integrated audio and speaker systems, and all-new plumbing, electrical, and HVAC. The behind-the-scenes work means the house will be hassle-free in the coming years.
Stairwell
realtor.com
Kitchen
realtor.com
Restored stained-glass window
realtor.com
Marble fireplace
realtor.com
Gorgeous woodwork
realtor.com
“There’s a lot of custom-made furniture here. It’s pretty much turnkey,” says Miller. In fact, the offer can be adjusted to include all furnishings, which took a year to acquire, stage, and decorate for the perfect look.
Silk wall coverings, custom millwork, marble flooring, and stained-glass windows bring the mansion into even more luxe territory. The entryway now features original mosaic granite inlay flooring, along with original decorative clay tiles from England, which were restored.
Leaded-glass windows were thoughtfully preserved. Windows and floors were crafted from Honduran mahogany, a material also used for the elevator’s interior. A powder-coated aluminum fence surrounds the property, which features gorgeous planters and newly planted maple trees.
Despite the reliance on dark woods, this mansion is anything but stuffy, nor does each room feel cramped.
“The open floor plan is designed to accommodate today’s lifestyle,” says Miller. Also new: an entertainment center (with a fireplace with handcarved Italian marble) as well as a commercial-size bar and wine room, plus a luxe bath with sauna, steam room, rain shower, waterfall, and soaking tub.
One of the bedrooms
realtor.com
One of the baths
realtor.com
Wine room and bar on the lower level
realtor.com
Living on the Gold Coast means never having to drive. “You are right in the heart of the city,” says Miller, “and a short walk to the Mag Mile and Oak Street with all the high-end designers.”
Lake Michigan’s beachfront is a five-minute walk. Washington Park is also next door to the home, providing easy access to green space.
What kind of buyer will do more than drool over this property and actually buy it? “It definitely takes a curious buyer,” says Miller, “who will appreciate all of this and has appropriate pockets to even afford this.”
The post Chicago’s Most Expensive Listing Is This $21.9M Gold Coast Mansion appeared first on Real Estate News & Insights | realtor.com®.
Chicago’s Most Expensive Listing Is This $21.9M Gold Coast Mansion
0 notes