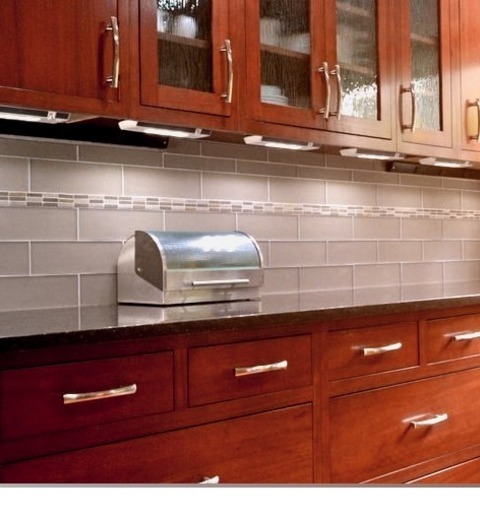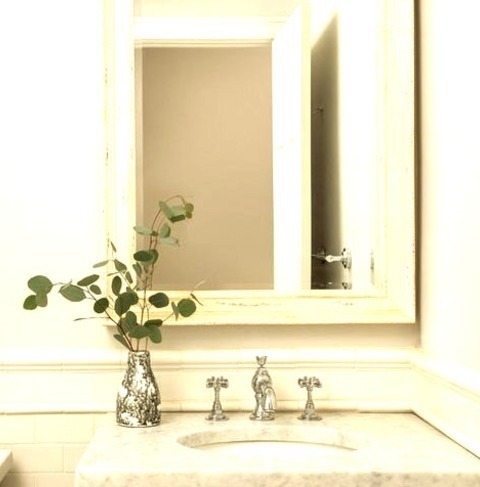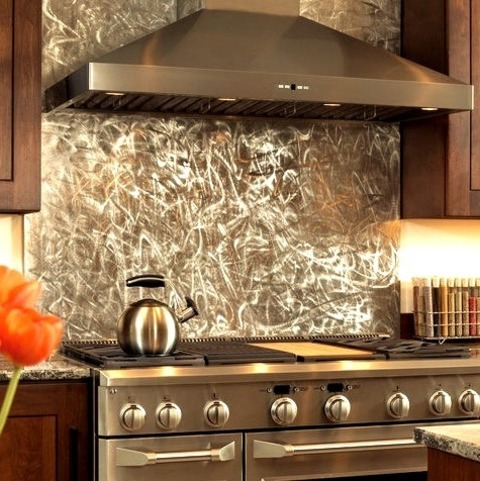#dark gray countertop
Explore tagged Tumblr posts
Photo

Galley - Transitional Home Bar Inspiration for a large transitional galley vinyl floor and brown floor seated home bar remodel with shaker cabinets, gray cabinets, gray backsplash and gray countertops
0 notes
Text
Galley - Transitional Home Bar

Inspiration for a large transitional galley vinyl floor and brown floor seated home bar remodel with shaker cabinets, gray cabinets, gray backsplash and gray countertops
0 notes
Photo

Bathroom in Denver Inspiration for a large craftsman master beige tile and mosaic tile limestone floor and gray floor bathroom remodel with shaker cabinets, medium tone wood cabinets, a two-piece toilet, beige walls, an undermount sink, soapstone countertops, a hinged shower door and black countertops
#high ceilings bathroom#master spa bathroom#spa style master bath#bathroom#wood window trim#seagrass limestone#dark gray countertop
0 notes
Photo

Denver Master Bath Bathroom - huge craftsman master bathroom idea with shaker cabinets, an undermount sink, soapstone countertops, medium tone wood cabinets, beige walls, a hinged shower door, a two-piece toilet, and limestone floor and gray walls.
#wood trimmed mirror#dark gray countertop#bathroom dual vanity#wood trim windows#seagrass limestone#small free standing tub
0 notes
Photo

Phoenix Pantry Large, contemporary u-shaped kitchen pantry design with a double-bowl sink, flat-panel cabinets, dark wood cabinets, marble countertops, white backsplash, stainless steel appliances, and an island.
#bright#dark wood cabinets#light gray#large kitchen island#white walls#medium wood floors#green countertops
2 notes
·
View notes
Photo

Enclosed - Rustic Kitchen Mid-sized mountain style l-shaped porcelain tile and brown floor enclosed kitchen photo with a farmhouse sink, raised-panel cabinets, medium tone wood cabinets, granite countertops, beige backsplash, stone slab backsplash, stainless steel appliances and an island
#log window trimming#black metal chandelier#gray stone tile flooring#light wood log beams#beige granite countertop#dark metal sink faucet
0 notes
Photo

Transitional Kitchen in Seattle An undermount sink, flat-panel cabinets, dark wood cabinets, quartz countertops, gray backsplash, subway tile backsplash, stainless steel appliances, and an island are all featured in this large transitional l-shaped open concept kitchen photo.
#kitchen gray backsplash#dark kitchen countertop#dark countertop kitchen#glass cabinets#glass subway tile
1 note
·
View note
Photo

Powder Room Boston Transitional white tile and subway tile powder room photo with recessed-panel cabinets, gray cabinets, gray walls, an undermount sink and white countertops
#inset cabinets#cross handle faucet#widespread faucet#tile wainscoting#silver hardware#marble countertop#dark gray cabinet
0 notes
Photo

Open - Contemporary Living Room Stunning image of a modern, open-concept living area with white walls
#high ceilings#ceiling panels#dark wood ceiling#waterfall countertop#recessed lighting#gray sectional sofa#clerestory windows
0 notes
Photo

Kitchen - Farmhouse Kitchen a sizable country l-shaped kitchen with a farmhouse sink, recessed-panel cabinets, white cabinets, marble countertops, a gray backsplash, a glass tile backsplash, stainless steel appliances, and an island is shown in the photograph.
#transitional kitchen#farmhouse kitchen sink#white marble countertop#medium dark hardwood flooring#gray tile backsplash#stainless steel pendant lights#medium wood floor
0 notes
Photo

Transitional Home Bar - U-Shape Home bar - transitional u-shaped medium tone wood floor and beige floor home bar idea with an undermount sink, shaker cabinets, gray cabinets, granite countertops, beige backsplash and multicolored countertops
#home bar#white kitchen countertop#dark gray kitchen island#gray shaker cabinets#backless bar stools#stainless steel farmhouse sink#gray kitchen cabinetry
0 notes
Photo

Enclosed Kitchen in Baltimore Inspiration for a small, transitional kitchen remodel with a brown floor, a single-wall, medium-tone wood cabinets, a raised-panel sink, dark wood cabinets, granite countertops, and no island.
#butler's pantry#luxury wood cabinets#gray granite countertop#butlers pantry#dark wood butlers pantry
1 note
·
View note
Text
Home Bar U-Shape in Philadelphia

Large modern home bar idea with a gray floor and a u-shaped vinyl flooring, shaker cabinets, marble countertops, blue and glass tile backsplash, and an undermount sink.
#beaded candle chandelier#blue glass subway tile#dark gray kitchen island#kitchen shaker cabinet#built in bar in kitchen#steel farmhouse sink#gray kitchen countertop
0 notes
Text
Kitchen - Pantry

Large transitional galley porcelain tile kitchen pantry design featuring two islands, an undermount sink, flat-panel cabinets, medium-tone wood cabinets, quartz countertops, and a brown backsplash.
#dark wood kitchen ideas#two kitchen island#dual kitchen islands#gray granite countertop#multilevel island
0 notes
Photo

Home Bar Single Wall in Tampa Mid-sized single-wall transitional wet bar design with no sink, glass front cabinets, medium tone wood cabinets, granite countertops, multicolored backsplash, and stone tile backsplash.
#bar pull cabinet hardware#gray tile backsplash#beige countertop#recessed lights#dark hardwood cabinets
0 notes
Photo

Traditional Home Bar - Home Bar Inspiration for a large timeless u-shaped ceramic tile and beige floor wet bar remodel with an undermount sink, shaker cabinets, dark wood cabinets, granite countertops and white backsplash
#recessed lights#wine storage#gray countertop#hanging cocktail glasses#hanging wine glass rack#dark wood cabinets
0 notes