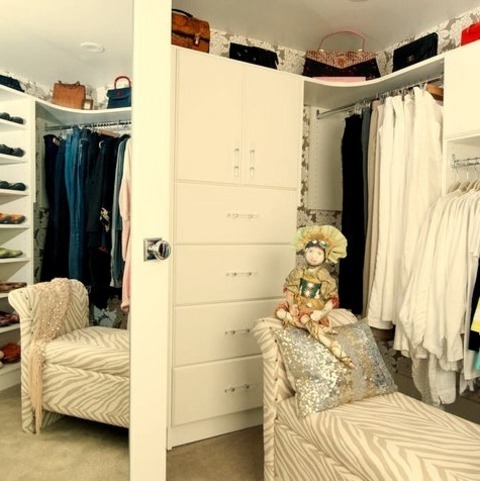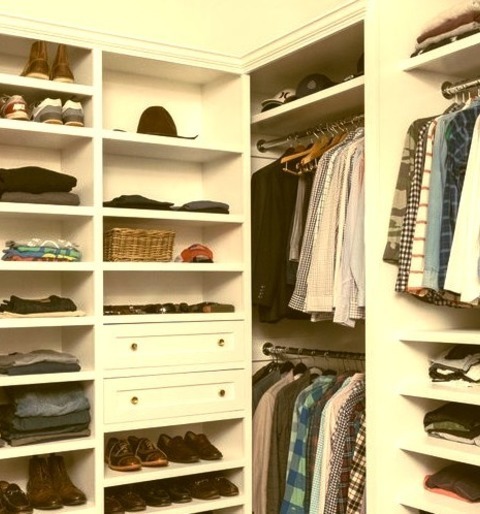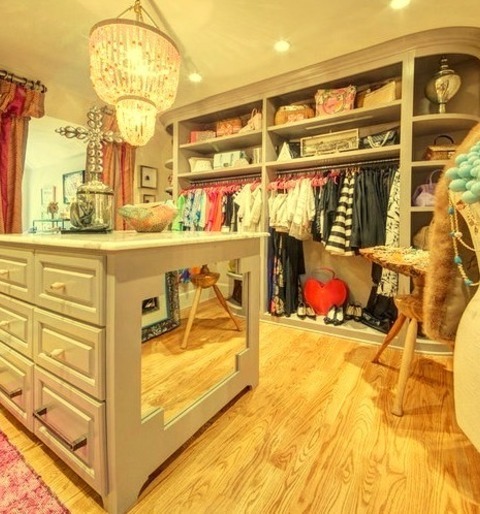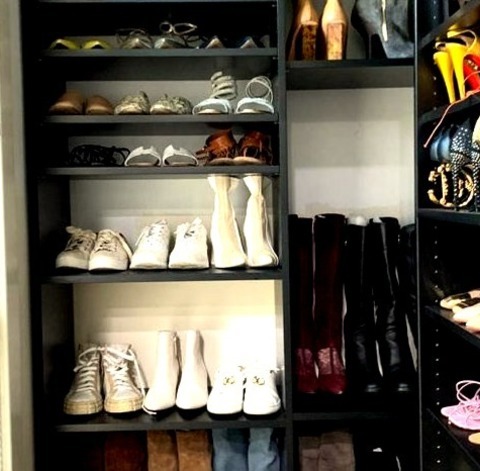#custom built in closets
Explore tagged Tumblr posts
Photo

Traditional Closet - Walk-In Walk-in closet - mid-sized traditional gender-neutral light wood floor and brown floor walk-in closet idea with shaker cabinets and dark wood cabinets
0 notes
Photo

Closet Milwaukee Inspiration for a sizable, traditional walk-in closet renovation with raised-panel cabinets and dark wood furnishings in a medium tone wood floor.
#closet storage#fluted pilasters#walk in closet island#custom built in closets#traditional design#raised-panel
0 notes
Photo

Denver Flat Panel Mid-sized urban men's walk-in closet photo with flat-panel cabinets and gray cabinets
2 notes
·
View notes
Photo

Closet Walk-In DC Metro Example of a huge gender-neutral medium tone wood floor walk-in closet design
#custom closet#closet design#built in walk in closet#custom walk in closet#wood panel#custom storage
2 notes
·
View notes
Photo

Eclectic Closet Providence Inspiration for a mid-sized eclectic women's carpeted walk-in closet remodel with flat-panel cabinets and white cabinets
3 notes
·
View notes
Photo

Closet - Eclectic Closet Large eclectic walk-in closet image with shaker cabinets and white cabinets in a gender-neutral medium tone
2 notes
·
View notes
Text
Took a nap earlier and had a weird dream
I dreamt I heard two delivery guys outside my apartment saying my name. I opened the door and they came inside, telling me they have a package but I "lost Amazon's trust". I said wtf? One showed me a package of smart light bulbs and asked me if I ever seen something like that. I said yeah, I bought similar ones some time ago and sent them back (really happened, they had AI and were bad), he said, "yeah that'll do it" and apparently it was because I didn't contact the seller first to fix it but instead went through Amazon? And somehow that lost me trust, which meant I couldn't get my package. And the other guy sat down with a laptop and just read all my Amazon out loud for no reason and then I woke up
And idk. I think privacy and data protection are just really important to me lmao
#dream#personal#it felt so violating having that read out loud#and while waking up i thought#oh no i once looked up sex toys to compare prices lol#midday nap dreams are the weirdest#another dream during the same nap was about going back in time for some reason#and needing a toilet and it was custom to have an outhouse inside and built into a closet#like a dedicated closet but you had to remove shelving to have room to go#just odd#my brain is weird
0 notes
Text
How Custom Made Built-Ins Could Be the Best-Kept Secret in Interior Design

When you think about upgrading your home, what comes to mind? Many consider paint colors, furniture, or maybe new appliances. However, one of the most impactful changes often goes unnoticed: custom-made built-ins. These unique additions can transform any room, optimizing space and enhancing aesthetics simultaneously. From walk-in closets in Nassau or elsewhere to sleek shelving units, built-ins are tailored to meet your specific needs and tastes. In this article, we'll explore how these personalized solutions are revolutionizing interior design and why they might be the best-kept secret for creating a functional and stylish home.
The Magic of Customization
Custom-made built-ins offer a level of customization that off-the-shelf furniture simply can't match. Whether you need extra storage in a cramped kitchen or a walk-in closet that accommodates every piece of your wardrobe, built-ins are designed to fit your exact dimensions and requirements. This means no wasted space and a perfect integration with your existing decor. The beauty of going custom is that you're not restricted by the limited sizes and styles of mass-produced items; you can choose materials, finishes, and configurations that reflect your personal style.
Enhancing Functionality and Aesthetics
One of the most significant advantages of custom closets and other built-in features is how they blend functionality with aesthetics. By designing solutions that are meant to be an integral part of your home, you eliminate the need for bulky furniture and open up the room to more possibilities. For example, a walk-in closet in Long Island or other cities can be outfitted with built-in dressers, adjustable shelving, and well-placed lighting, turning a simple storage space into an elegant dressing area. Similarly, built-ins in living areas can house entertainment systems, books, and décor in a way that enhances the room's layout and flow.
Space Optimization
For many homeowners, space is a premium commodity. Custom-made built-ins are ideal for maximizing the use of available space. Under-stair closets, built-in window seats with storage underneath, and custom cabinetry in narrow hallways or alcoves utilize areas that otherwise might go unused. With thoughtful design, these areas become practical and visually appealing features of your home, rather than forgotten corners or cluttered catch-alls.
A Long-Term Investment
While the initial cost of custom-made built-ins might be higher than buying standard furniture, the long-term benefits are well worth the investment. Not only do built-ins add to the functionality and beauty of your home, but they also increase its value. Well-crafted custom closets and other built-in features are often highlights for potential buyers, making them a wise choice for those looking to enhance their home's resale value.
In Essence
Custom-made built-ins are not just another furniture purchase; they are a transformative element for any interior design. By offering bespoke solutions that are as practical as they are stylish, built-ins can completely change how you use and enjoy your home. With a company like Symmetry Closets, you can achieve that perfect balance of form and function that makes your home uniquely yours, enhancing everyday living. Trust them to bring precision and expert craftsmanship to every project, ensuring that your vision for a beautifully organized space is realized with exceptional care and quality.
#Custom Made Built-Ins#Custom Closets Nassau#Custom Home Office Storage Long Island#Home Office Long Island
1 note
·
View note
Photo

Closet - Raised-Panel Image of a medium-sized eclectic women's dressing room with a medium-toned wood floor and raised-panel cabinets with gray cabinets
#closet island#custom built-ins#dressing room#curved built-ins#carrara marble#mirrored cabinet#purse display
0 notes
Photo

Closet - Walk-In Example of a large women's transitional walk-in closet with a light wood floor and shaker cabinets and white cabinets
1 note
·
View note
Photo

Mudroom Mudroom Mid-sized transitional mudroom design idea
0 notes
Photo

Nashville Transitional Closet Walk-in closet - large transitional gender-neutral dark wood floor walk-in closet idea with open cabinets and white cabinets
#custom cabinets#his and hers closet#white crown molding#white shelves#mirrored countertop#white built in
0 notes
Text
Start your mornings with our customized closets! Experience the luxury of a personalized dressing room. Make every outfit trial look like a fashion show. Let your home be the runway! Get ready to slay your style game!
1 note
·
View note
Photo

Raleigh Walk-In Closet Large, conventional, carpeted walk-in closet with open shelves and white cabinets is a great idea.
#built in closet shelves#raleigh custom homes#traditional floor plan#stanton homes#built-in shelves#master closet storage#durham luxury home builders
0 notes
Photo

Walk-In - Closet An illustration of a sizable, minimalist women's walk-in closet with a flat-panel cabinet design and a beige floor.
0 notes
Photo

Recessed Panel - Transitional Closet Inspiration for a sizable transitional women's dressing room renovation with a medium tone wood floor and white cabinets with recessed panels
0 notes