#carrera marble bathroom
Text
Craftsman Bathroom - Kids

Corner shower idea for small children with white ceramic tile flooring, shaker cabinets, white cabinets, and marble countertops, as well as a two-piece toilet and gray walls.
0 notes
Photo

Powder Room Bathroom San Francisco
Powder room: small, modern design with gray and stone tiles, an undermount sink, cabinets that resemble furniture, black cabinets, granite counters, and gray walls.
0 notes
Photo

Transitional Bathroom - Master Bath
Example of a huge transitional master gray tile and marble tile marble floor, gray floor and single-sink bathroom design with recessed-panel cabinets, dark wood cabinets, a two-piece toilet, gray walls, an undermount sink, granite countertops, white countertops and a freestanding vanity
0 notes
Text
3/4 Bath Bathroom
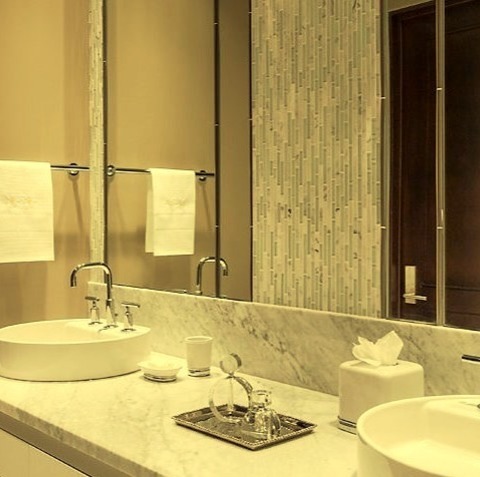
Example of a large trendy 3/4 gray tile and glass tile marble floor bathroom design with a vessel sink, flat-panel cabinets, white cabinets, marble countertops, a one-piece toilet and brown walls
0 notes
Photo

Los Angeles Bathroom Master Bath
An illustration of a mid-sized transitional master bathroom with green walls, a two-piece toilet, an undermount tub, shaker cabinets, white cabinets, marble countertops, and an alcove shower with white and ceramic tile mosaic floors.
#recessed lighting#marble shower tile#stainless steel bathroom fixtrues#marble tub srround#marble bathroom counters#palm tree blinds#white carrera vanity top
0 notes
Photo

Kids - Bathroom
Elegant kids' white tile and ceramic tile bathroom photo with shaker cabinets, white cabinets, blue walls, an undermount sink and marble countertops
0 notes
Photo

New York Bathroom 3/4 Bath
Example of a mid-sized transitional 3/4 white tile and subway tile brown floor and mosaic tile floor alcove shower design with recessed-panel cabinets, white cabinets, an undermount sink, marble countertops, a hinged shower door, gray countertops, a two-piece toilet and green walls
#white bathroom vanity#glass shower door#shower bench#built in vanity#subway tile shower#carrera marble vanity top#recessed shower lighting
0 notes
Photo
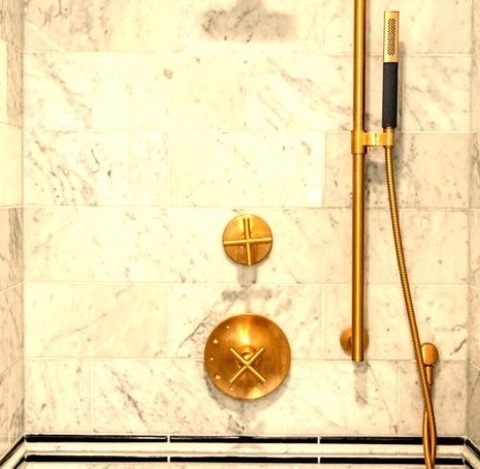
Bathroom Master Bath in Baltimore
Wainscoting, double sinks, beaded inset cabinets, white cabinets, a hinged shower door, white countertops, and a freestanding vanity are all featured in this traditional master bathroom design.
#marble wainscotting#carrera marble mosaic#bolton hill bathroom remodel#glass hinged shower door#heated floors#baltimore master bath
0 notes
Photo

Los Angeles Bathroom Master Bath
Large trendy master white tile and marble tile ceramic tile, gray floor and double-sink bathroom photo with recessed-panel cabinets, gray cabinets, a one-piece toilet, white walls, an undermount sink, marble countertops, a hinged shower door, gray countertops and a freestanding vanity
#contemporary master bath ideas#home remodeling#carrera marble master bath#white marble master bathroom#carrera marble master bathroom countert
0 notes
Photo

Los Angeles Master Bath Bathroom
With recessed-panel cabinets, gray cabinets, a one-piece toilet, white walls, an undermount sink, marble countertops, a hinged shower door, gray countertops, and a freestanding vanity, this large, modern master bathroom features gray flooring, a double sink, and white and marble ceramic tile.
#contemporary master bathroom ideas#carrera marble master bath#freestanding tub#bathroom#marble master bath#double sinks in master bathroom#contemporary master bath ideas
0 notes
Photo

Orange County Transitional Bathroom
Example of a transitional white tile and porcelain tile sauna design with a drop-in sink, furniture-like cabinets, gray cabinets, marble countertops and a one-piece toilet
0 notes
Photo

Transitional Bathroom
#Idea for a sauna with transitional white tile and porcelain tile flooring#a drop-in sink#gray cabinets that resemble furniture#marble countertops#and a one-piece toilet. subway tile#steam shower#white carrera marble#bathroom#polished nickel#porcelain wood floor#restoration hardware
0 notes
Photo

Traditional Bathroom (Baltimore)
#Bathroom - traditional master marble tile marble floor#double-sink and wainscoting bathroom idea with beaded inset cabinets#white cabinets#a hinged shower door#white countertops and a freestanding vanity bathroom builtin storage#heated floors#carrera marble#marble wainscotting#brass bathroom hardware#all marble bathroom
0 notes
Text
Classic and Modern..... Marble for the win :)
Classic and Modern….. Marble for the win :)
This is a simple design and using just three products. Carrara Bianco 6×12″ Honed, Nero Marquina 5/8″ Mosaic to create border on the right and around Carrara Venato 1×1″ Square Mosaic offering a brighter look to stand out around the shower.
While I cannot see the top of the shower, it would be nice if it also has the rain shower head on the top.
You can design classic and modern. Get the design…
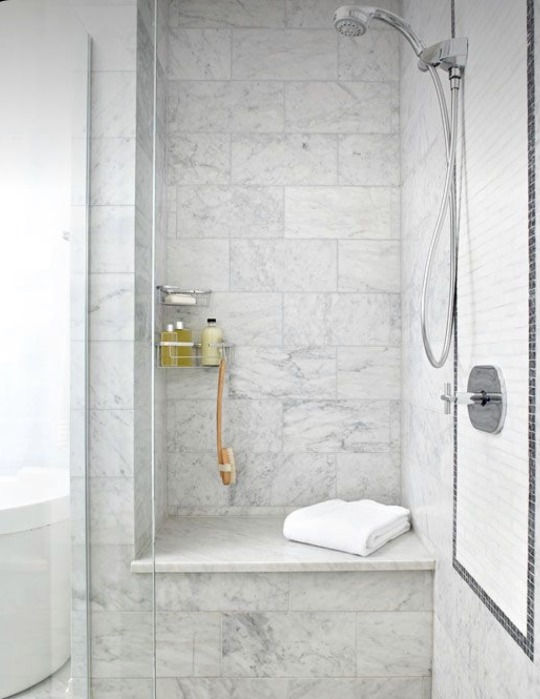
View On WordPress
0 notes
Text
A Small Tour of Our Little Beach Shack
It’s been a few days since we’ve been back from the beach and staying in our little Beach Shack for the first time ever. We bought this cottage last May and it looked completely different when we were handed over the keys. The walls were dark, the carpet was gross, and the bathroom was…interesting.
After working on it for a year, we would say the house is about 95% complete. We had so much fun staying there and experiencing life by the beach for two weeks, and I wanted to share with you what the cottage looks like as of today, because it’s so cute and it’s come so far. We haven’t purchased any new furniture yet for this house, everything you see in it we already had and we hauled down to the beach from our storage building. I love that because it helps us clear out our overcrowded building and saves us some money while furnishing the cottage!
These photos were taken literally as we were walking out the door to drive back home to Tennessee, so they’re not staged or even remotely professional, but I kind of like that about them. It’s very much where we’re at right now in life, and I am more than okay with that.
Dining nook/back entry
This little room is our main entrance. We have a front door in the living room, but at the risk of carrying wet sand throughout the entire house every time we enter it, we use this little light filled back entrance to get in and out of the house. It’s also the only dining area in the house, so though it’s teeny tiny, it’s so cozy and bright, and one of our favorite rooms in the house. It was previously an addition of some kind that had a sinking floor, so PJ ripped it off and had it rebuilt and voila!
Kitchen
When we got to the shack a few weeks ago, the kitchen hadn’t been painted yet. It is the only room the painter couldn’t get to in time for us to stay here, so over the course of a few days, PJ began sanding, caulking, priming and painting the kitchen.
We went back and forth on if we should keep the ceiling the original wood (we’ve painted all the ceilings white in the rest of the house, as you’ll see) to give the kitchen a little warmth, and so far we’re liking it. The mix of the dark green cabinets, white walls, and wood ceiling give me Ralph Lauren vibes and I’m here for it.
This is the room that is the least complete. We still need all the appliances and open shelving on the sink and stove wall. PJ installed the cabinet hardware he found for a steal of a deal at a random Habitat for Humanity in Georgia last year, and the bronze really pops against the hunter green. The counters are honed Carrera marble.
We survived the week on a Keurig, a mini fridge, and a microwave. Can’t wait to have actual appliances and be able to cook in this kitchen!!
Our bedroom
The bedrooms in the cottage are tiny, barely enough room for a queen sized bed and two night stands, but I kind of love it that way. With white, wooden walls and ceilings surrounded you, you kind of feel like you’re sleeping on an old ship in the 1940’s. It’s very cozy and, though the bed itself wasn’t comfortable, it was a very comfy room to sleep in.
We have plans for new lamps and to add some curtains, a rug, some art, and a very narrow dresser on the wall across from the bed, and maybe new nightstands, but other than that, this room is basically finished. There’s a full bath to the right of the bed but it isn’t finished just yet.
The living room
Ahhh the cozy and bright living room! The biggest room in the house is the one we do pretty much everything in. It’s also the room that’s undergone one of the biggest transformations. The window by the lamp didn’t exist before PJ framed it and had one installed, and the front door didn't, either. You used to enter the house through an enclosed sunporch with a side door, and there was a huge casement opening that lead into the living room. Now, it’s more traditional and has a much better flow overall. We love this little living room and it comfortably fit all five of us.
The couch and rug were Facebook Marketplace finds, as were the chair and the coffee table. The nesting tables are from TJ Max years ago, and the lamp came with the house. We had a little schoolhouse light where the ceiling fan is, but after being there a week, we realized a fan would be better for this room to help circulate air in the 100 degree weather, so PJ took down the overhead light and installed this fan we got at Lowe’s.
The curtain rods and blinds are from Home Depot and the curtains are drop cloth.
Kids’ bath
The biggest bathroom in the house, and right now, the only one that is completed (ours still needs tile on the shower walls). For such a small cottage, this is such a good sized bathroom and fits all of us perfectly. We brought this vanity down from a local store in Chattanooga and had marble tile that looks like little water droplets installed on the floor, and went with a wavy white porcelain tile (that reminds us of ocean waves) on the shower wall.
The bathroom used to be two little choppy rooms with the strangest layout, but we expanded and built on and had the contractors add new wood to the walls and ceiling to make it all match, and then just painted it all white.
In the space across from the toilet is where a stackable washer and dryer will be, so this room is pulling double duty as a bathroom and a laundry room.
So there you have it!! Next time we go down there, I will show you the kids’ room and our private bathroom. We still need a back deck and a small front porch, but for the most part, our little Beach Shack is basically finished. Well, finished enough to live in. And we love it.
4 notes
·
View notes
Text
Denver Co Homes For Sale

Are you looking to buy a home in the Denver, Colorado area? Then you’ve come to the right place. Our team of real estate professionals specializes in Denver Co Homes For Sale, and we are here to help you find your dream home. With our expertise in the market and our commitment to customer satisfaction, we will work tirelessly to ensure that you find the perfect property that meets all your needs and exceeds your expectations. So whether you’re a first-time homebuyer or an experienced investor, let us guide you through the process and make your home-buying journey smooth and successful.
2501 S CLAYTON STREET, DENVER, CO 80210
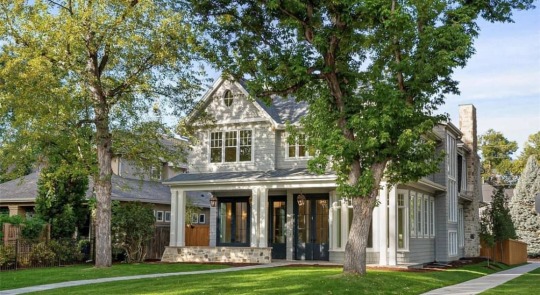
RARE new construction just completed in Observatory Park!! MJS Properties presents this timeless and beautifully crafted Cape Cod on one of the best blocks in Observatory Park. A thoughtful floor plan boasts over 7400 SF of uncompromising space with nicely proportioned rooms and rare 11 foot ceilings with vaults throughout. No expense was spared in selecting the most exceptional finishes ? from iconic wall coverings, refined calacutta wow marble w/ azerocare, Waterworks brass plumbing fixtures to the most graceful of lighting by Kelly Wearstler and Ralph Lauren. A harmonious blend of rich textures, cast limestone fireplaces, quiet color palette and detailed millwork create a sense of calm and unexpected refinement. Prime corner location provides long views of lush foliage and mature trees encompassing the property. The primary office is private with a wonderful circular window ensemble overlooking a large front yard. A delightful secondary work or play space is also on the main level. The three story paneled staircase adds a touch of drama! The professional chef’s kitchen nicely blends into surrounding spaces with a fully equipped secondary kitchen. There are 4 bedrooms upstairs each with a classic ensuite bath. The basement features soaring ceilings and is finished to the nines! Perfect for entertaining with a gorgeous wet bar, dramatic moody bath, oversized fitness room and separate guest quarters. For over 35 years, MJS Properties has maintained its commitment to high level finishes and timeless design in Observatory Park. 2501 S. Clayton is no exception and sure to become one of Observatory Park’s most treasured homes!
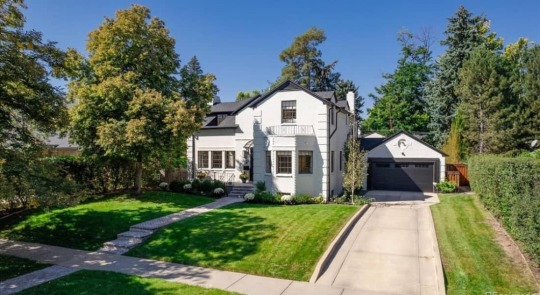
A true one of a kind spectacular home, completely renovated from floor to ceiling , on a 10,900 SF lot in a prime location of Denver Country Club. You will find understated elegance as you drive up to this sun filled Tudor home and be pleasantly surprised the moment you enter the home as quality finishes and craftsmanship surround. The main floor is inviting with multiple, generously sized flexible living spaces , a vaulted family room, an office, powder room and an absolutely divine eat in kitchen with custom cabinets, carrera marble, top of the line appliances and wonderful breakfast bar. All spaces lead to an enviable yard and marvelous outdoor entertaining spaces. Upstairs a phenomenal primary suite is a true retreat hosting a luxurious bathroom w/ heated floors, steam shower, soaking tub, carrera marble, and a phenomenal walk in closet. Three additional charming bedrooms are en-suite with timeless finishes and ample closet spaces. Upstairs laundry completes the second floor. The finished basement is perfect for a media room, playroom or exercise room and has additional space for storage and the ability to expand. Meticulous home designed by Morris/Alvarez. If you want a completely updated , warm , modern home with timeless finishes in Denver Country Club, this is your dream finally come true! Bromwell elementary and a short stroll to everything in Cherry Creek make this a perfect option for those seeking a single family home in DCC or a Cherry Creek alternative.
152 S FAIRFAX STREET, DENVER, CO 80246
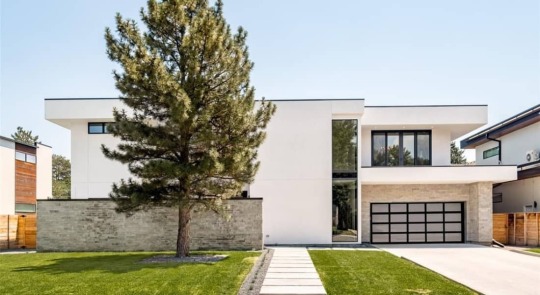
Hilltop Modern Dream Home ! Located on a spacious lot – this new build home feels custom at every turn. Privacy and luxury await behind the stacked stone courtyard wall. Soaring ceilings unfold on the main floor with wide plank hardwood floors leading the way. The grand living room with wood accent walls and a marble surrounded fireplace is enveloped by a wall of sliding doors opening to the pergola and lush lot. Gourmets will love the kitchen featuring high-end appliances, a vast center island, leathered cabinetry and modern lighting. Sitting nearby is the formal dining with access to the patio and an adjoining caterer’s kitchen with more prep + storage space, plus an additional dishwasher – perfect for hosting at home soirees. An ideal main floor bedroom suite sits privately at the front of the house with an en-suite bathroom and walk-in closet. Completing the main floor is a private home office, elegant guest powder room, walk-in storage, and mudroom located off the tandem 4 car garage with a pet wash station. Granduer is elevated on the upper floor with 3 en-suite bedrooms and a primary suite to rival the finest of hotel suites. The primary bedroom is large with glass doors opening to a balcony, gas fireplace + room to allow for rest and relaxation. The primary bathroom is well-appointed with heated floors, large steam shower, soaking tub + built-in vanity. The enormous walk-in closet is ready to be outfitted to suit your needs! Additionally, there is a sitting room or perfect second office off the primary suite which can easily be incorporated in to create a truly spectacular oasis. The lower level is an entertainers dream with a great room + nearby wet bar area plus a glass enclosed wine room. Guests will enjoy an additional en-suite bedroom, plus and a home gym + more. This modern marvel has designer touches throughout – not a detail has been overlooked.
1 POLO FIELD LANE, DENVER, CO 80209
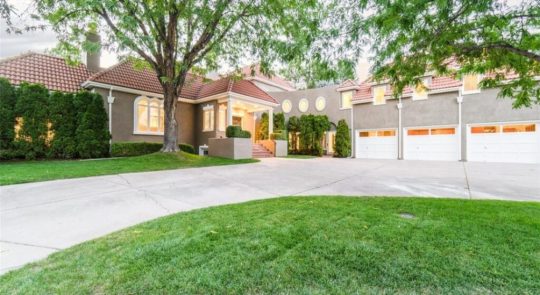
A sprawling estate emerges on over half an acre in Polo Club North. Steeped in quiet solitude given its expansive + lush surroundings, the remarkable exterior is matched by the home’s luxurious interior ? both of which flaunt new paint. A new roof crowns the residence while towering ceilings soar upward inside. The entryway is flanked by a great room that leads into a home library with built-ins. Custom quartzite shines in a designer kitchen, where vast windows, an adjacent living area + outdoor connectivity create a stunning venue for entertaining. Exceptional artistry defines the bedroom spaces, including a primary bedroom with an indulgent en-suite bathroom. Additional spaces, such as another wood-wrapped office, a finished basement + an in-law apartment ensure serenity at every turn. An indoor pool sanctuary is complemented by an outdoor pool surrounded by private landscaping, multiple entertaining vignettes + an immense backyard ? all within moments of Cherry Creek’s endless amenities.
Contact Us:
Address - 10200 E. Girard Ave Suite B-230 Denver, CO 80231
Email - [email protected]
Phone - (720) 229-2224
Fax - 720-294-0333
Website - RE Professionals
Blog - Denver Co Homes For Sale
#homes for sale#real estate agent#land for sale#commercial real estate#home in denver#property management#best homes for sale#new home
0 notes