#cad and bim service provider
Explore tagged Tumblr posts
Text
What are the innovations in design and the latest trends in CAD and BIM service providers?
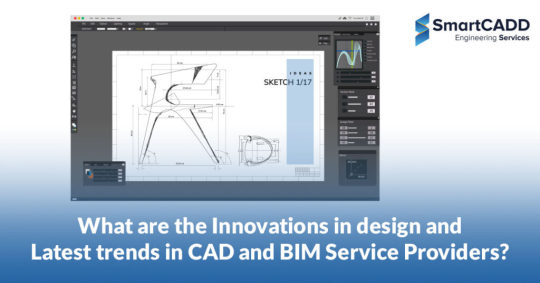
The fields of Building Information Modeling (BIM) and Computer-Aided Design (CAD) are experiencing groundbreaking developments that are transforming the way the building and design industries function. Here, we explore the most recent developments and cutting-edge practices among CAD and BIM service providers that are establishing new standards for productivity, accuracy, and teamwork in design and construction projects.
1. Enhanced Clash Detection and Project Variation in BIM
Clash detection in BIM has reached new heights of sophistication, transforming from a basic overlap check to a nuanced analysis of potential conflicts. This feature now includes customizable rules for specific objects within the same 3D model, enhancing the early detection of conflicts that could lead to costly and time-consuming corrections on-site. Three main types of clashes – workflow, soft, and hard – each present unique challenges and require different approaches for resolution.
Workflow Clash: Often the trickiest to pinpoint, this clash pertains to scheduling conflicts, such as when two tasks requiring the same space are planned simultaneously.
Soft Clash: Refers to objects placed too close to each other, potentially causing functional issues or access problems.
Hard Clash: The most direct conflict where two objects physically overlap, indicating a design error that needs immediate correction.
Embracing Project Variation: Project variation management has become more streamlined with BIM, facilitating the exploration of multiple design options simultaneously. Utilizing the Level of Development (LOD) framework, stakeholders can evaluate design variants against project requirements, ensuring that the chosen version aligns with the project’s goals and constraints.
Tips for Navigating Clash Detection and Project Variation:
Regularly update and review BIM models for new clashes as designs evolve.
Use LOD to prioritise design elements and focus on those with the most significant impact on the project.
Foster open communication among team members to address and resolve clashes promptly.
2. Collaboration and Communication Advancements
With the introduction of BIM, project collaboration and communication have been completely transformed. Stakeholders now have access to a single, 3D model that can be updated, analysed, and contributed to at any point in the project’s lifespan.
The Power of Unified Models: A single BIM model serves as the source of truth for architects, engineers, subcontractors, and other stakeholders. This unified approach allows for:
Real-time Updates: Changes made by any team member are instantly visible to all, ensuring everyone works with the most current information.
Enhanced Transparency: With everyone accessing the same model, project transparency is significantly improved, contributing to on-time and on-budget project completion.
How to Maximise Collaboration with BIM:
Encourage all team members to actively engage with the BIM model and contribute their expertise.
Schedule regular review sessions to discuss changes, updates, and challenges.
3. BIM for Comprehensive Cost Estimates
The evolution of BIM into 4D and 5D models, incorporating time (scheduling) and cost dimensions, respectively, has been a game-changer for project financial planning and management.
The 4D and 5D Advantage
A 3D BIM model enriched with time and cost data provides a comprehensive view of the project’s financial and scheduling aspects. This integration enables:
Accurate Cost Projections: With detailed materials and labor data embedded within the model, cost estimates are more accurate and reflective of real-world conditions.
Dynamic Scheduling: The scheduling dimension allows for the visualization of project timelines, facilitating better resource allocation and timeline management.
Making the Most of 4D and 5D BIM:
Leverage the detailed data within BIM models to refine budget estimates and identify potential cost overruns early.
Utilise scheduling data to optimize workflows and reduce downtime, ensuring project milestones are met efficiently.
4. Innovations in CAD Technologies
AI and ML Integration: The integration of Artificial Intelligence (AI) and Machine Learning (ML) into CAD systems is automating repetitive tasks, enabling designers to focus on more creative and innovative aspects. This includes generating design variations and optimizing designs through predictive modeling. The future of CAD also sees the incorporation of Virtual Reality (VR) and Augmented Reality (AR) technologies, allowing for immersive interaction with designs.
Advanced Simulation and Analysis: CAD tools are now equipped with capabilities for conducting simulations such as finite element analysis, fluid dynamics, and thermal simulations right within the CAD environment. This integration is poised to enhance AI and ML, offering predictive insights that could transform the product development process by enabling rapid, data-driven decisions.
5. Latest Trends in CAD
Simulation Driven Design (SDD): There’s a shift towards embedding simulation technology throughout the design process, not just at the end. This approach allows for the exploration of more design possibilities and enhances the quality of designs by making informed decisions early in the design process.
Generative Design and Additive Manufacturing: These technologies are pushing the boundaries of what’s possible in design. Generative design, unencumbered by human biases, explores numerous solutions to a given problem, many of which might not have been conceived by human designers. Additive manufacturing (AM) complements this by enabling the creation of unique designs with complex geometries that are not possible with traditional manufacturing methods.
Model-Based Definition (MBD): MBD is an approach where an annotated 3D model contains all the information needed for manufacturing and inspecting a product. This trend towards MBD is helping companies become model-based enterprises, streamlining the design to the manufacturing process and enhancing collaboration.
Cloud Computing and SaaS: The adoption of Cloud Computing and Software as a Service (SaaS) in CAD is facilitating better collaboration and innovation. It allows for real-time, multi-user design processes and seamless integration of new technologies like generative design, powered by the computational scalability of cloud resources.
Investing in Training: With the digital transformation in CAD technologies, there’s a growing emphasis on training to ensure that designers and engineers are proficient in the latest tools and best practices. This is crucial for leveraging the full potential of new CAD features and maintaining a competitive edge in the industry.
Conclusion
The integration of these innovations in CAD and BIM by service providers like SmartCADD is not just enhancing project execution but also pushing the boundaries of what’s possible in design and construction. Embracing these trends allows for more sophisticated project planning, execution, and management, ensuring that projects are not only completed with greater efficiency but also with an eye towards sustainability and innovation. As these technologies continue to evolve, they will undoubtedly create new opportunities for improvement across all phases of construction projects, from initial design to facility management.
Source URL:
0 notes
Text
Understanding the Pivotal Difference Between BIM vs. CAD

This is the core BIM and CAD comparison, making 3D BIM modeling technology powerful. In fact, the use of CAD continues for detailed, technical, and mechanical drawings as blueprints. This shift from AutoCAD to BIM services has quickly gained attention due to the plethora of perks and exponential capabilities of building information modeling. As significant as the technologies are, it is advised to outsource BIM services to renowned BIM experts. UniquesCADD is an award-winning outsourcing BIM company with extensive years of experience and a talented team.
#cad drafting services#bim architectural services#3d bim services#cad service provider#bim modeling services#autocad to bim services#mechanical cad drafting#3d bim modeling#3d modeling services#outsourcing bim company
2 notes
·
View notes
Text
How Architectural Bim Services Streamline Building Design

Don’t you have any idea about how Architectural BIM Services USA made huge changes. Here you go. In this rapidly evolving architecture, engineering, and construction industry, there is a huge demand for promising work. Those who complete the project with precision, efficiency, and collaboration are always welcome.
#Architectural BIM Services USA#Bim Service Providers#Architectural Bim Services#Structural Bim Services#Mepf Bim Services#Infrastructure Landscape Mepf#4D Bim Software#5D Quantity Take-Off#Building Information Modelling 6D#7D Bim Asset Management Company#Point Cloud To Bim Conversion#Cad To Bim Modeling Services#Construction Documentation Checklist#Cobie Service India#Bim For Facility Management#Structural Precast Modelling#Revit Fabrication Service India#Bim Consulting Services India#Bim Implementation Service India#Bim Documentation Service#Bim Execution Planning Guide
0 notes
Text
HVAC Duct Layout Drawing | CAD 2D Construction Blueprint
Professional HVAC duct layout drawings and CAD 2D construction blueprints by DSR Designs. Ensure precision and reliability in your projects.
#3D Modeling#cad drafting services#bim modeling services#2d mechanical drawing#hvac duct layout drawing#mechanical engineering services#cad design services#mep bim services#mechanical design services#mep engineering services#engineering consulting services#clash detection services#bim service providers#shop drawings services
0 notes
Text
#3D Modeling#cad drafting services#bim modeling services#2d mechanical drawing#hvac duct layout drawing#mechanical engineering services#cad design services#mep bim services#mechanical design services#mep engineering services#engineering consulting services#clash detection services#bim service providers#shop drawings services
0 notes
Text
Architectural BIM Services

Steel Construction Detailing is more than just an Architectural BIM Services provider; we are your partner in BIM success. As an Architectural BIM Consultancy Services Company, we are committed to helping you navigate the complexities of BIM implementation and use. Our consultancy services are tailored to your specific needs, providing you with the knowledge, tools, and support necessary to leverage BIM effectively in your projects.
Contact Steel Construction Detailing today to learn more about how we can assist you in achieving your project goals with precision and excellence.
Visit us:
#Architectural BIM Services#Architectural BIM Modeling Services#Architectural BIM Outsourcing Services#Architectural BIM Engineering Services#Architectural BIM Shop Drawing Services#Revit BIM Architectural Modeling Services#Architectural BIM Detailing Services#Architectural BIM Consultant Services#Architectural BIM Design and Drafting Services#Outsource Architectural BIM Services#Architectural BIM CAD Services Provider#Architectural BIM Consultancy Services Company#USA#California#Los Angeles
0 notes
Text
Here we are providing some basic information with this presentation of Scan To BIM Services at an affordable price. So, visit here and think about knowing more information and outsource your project to us.
1 note
·
View note
Text
CAD to BIM Services - BIMPRO LLC
We provide CAD to BIM Services including PDF to BIM Modeling, AutoCAD to BIM conversion for architectural, engineering and construction firms.

#CADtoBIMServices#CADtoBIMConversion#2DCADto3DBIM#CADtoRevitServices#AutoCADtoRevit#CADConversiontoBIM#ArchitecturalCADtoBIM#MEPCADtoBIM#StructuralCADtoBIM#PDFtoBIMServices#ConvertCADtoBIM#BIMModelingfromCADDrawings
1 note
·
View note
Text
Architectural 2D CAD Drafting & Design Services: Ensuring Precision and Quality
Architectural 2D CAD Drafting
Architectural 2D CAD drafting is the backbone of modern design workflows, offering precise and detailed technical drawings for projects of all scales. Whether it’s floor plans, elevations, or technical drawings, Architectural 2D CAD Drafting & Design Services ensure every detail is accurately represented, eliminating errors and streamlining construction processes.
With advanced tools like AutoCAD and Revit, these services allow architects, engineers, and contractors to work collaboratively, achieving precision and efficiency in their designs.
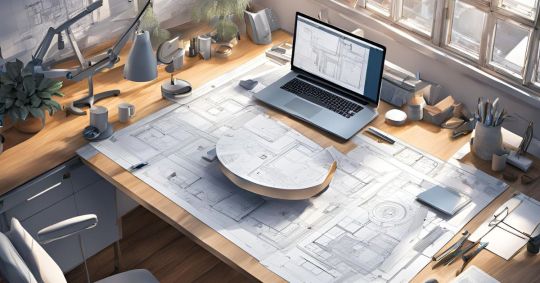
Importance of 2D CAD Drafting in Modern Architecture
2D CAD drafting services have become an integral part of architectural workflows, helping professionals overcome traditional design challenges. Here's why they are indispensable in modern architecture:
Precision: Every detail, from measurements to layouts, is highly accurate.
Collaboration: CAD files are easily shareable, ensuring all stakeholders are aligned.
Efficiency: Compared to manual drafting, CAD tools significantly reduce the time required to produce drawings.
By integrating 2D drafting and 3D BIM Modeling Services, architects and engineers can move seamlessly from conceptual design to execution while maintaining accuracy and consistency.
Benefits of 2D CAD Drafting for Professionals
For architects, engineers, and contractors, architectural 2D drafting offers numerous benefits, including:
Enhanced PrecisionAccurate drafting reduces errors during construction, ensuring smooth project execution.
Streamlined WorkflowWith 2D drafting and Architectural Design Visualization Services, teams can transition from design to documentation more effectively.
Cost EfficiencyOutsourcing 2D CAD drafting services reduces overhead costs, as there’s no need for maintaining an in-house drafting team.
Flexibility and ScalabilityProjects often require revisions and updates. CAD drafting ensures that modifications are quick and hassle-free without disrupting the entire workflow.
Professionals across industries leverage these benefits to optimize their design and construction processes.
Applications of 2D CAD Drafting
Architectural 2D drafting services have a wide range of applications in design and construction, including:
Floor Plans: Clearly defined layouts for residential, commercial, and industrial buildings.
Elevations: Detailed visual representations of exterior facades for presentations and approvals.
Technical Drawings: Accurate documentation that provides contractors and engineers with essential construction details.
To cater to complex design needs, Architectural CAD Design and Drafting Services provide tailored solutions for architects and engineers, enabling seamless integration of technical precision with creative concepts.
Industries Benefiting from 2D CAD Drafting
Several industries rely on architectural 2D CAD drafting services for achieving project success. Here’s a closer look:
ConstructionPrecise drafting reduces on-site errors, saving time and money during construction. Contractors depend on 2D drafting for creating accurate blueprints.
Interior DesignInterior designers use CAD drafting to create detailed layouts for furniture placement, lighting design, and more.
Real EstateReal estate developers benefit from professional drafting services to create detailed property layouts for presentations and marketing materials.
By relying on Architectural Documentation Services, these industries achieve precision, professionalism, and timely project delivery.
Leveraging Professional CAD Drafting Services
Outsourcing 2D CAD drafting services to experienced professionals can significantly optimize project outcomes. Here’s how:
Expertise: Professional drafters bring years of experience in handling complex drafting requirements.
Cost Savings: Avoid the expenses of maintaining in-house resources by outsourcing CAD drafting tasks.
Scalability: Services are tailored to meet specific project needs, ensuring flexibility and adaptability.
By leveraging Paper to CAD Conversion Services, architects, engineers, and contractors can focus on core project responsibilities while ensuring that designs are accurate and construction-ready.
Conclusion
Architectural 2D CAD drafting services are indispensable for achieving precision, efficiency, and collaboration in modern design projects. From floor plans to elevations and technical drawings, these services provide a solid foundation for successful project execution.
If you're looking to enhance your project outcomes with professional drafting services, get in touch today to see how we can help bring your vision to life.
2 notes
·
View notes
Text
Stay ahead with the latest trends in CAD and BIM! Discover innovative design solutions from leading service providers.
0 notes
Text
Evolution of Structural Steel Detailing: From 2D CAD to 3D BIM

BIM is a paramount technology for architects, engineers and other professionals for various construction aspects including structural steel detailing process. With a 3D BIM model, professionals can ensure the efficiency and accuracy of a solid structure framework. Discover how CAD to BIM has revolutionized the process.
#cad to bim#cad to bim services#cad to bim conversion#2d to 3d bim conversion#2d to 3d modeling#structural steel detailing#structural 3d modeling#3d bim modeling#cad service provider#bim consulting companies
2 notes
·
View notes
Text
From 2D to BIM: Upgrading Your Architectural Design Process
Are you still stuck in the 2D era?
Upgrade your architectural design process to the cutting-edge technology of Building Information Modelling (BIM). This game-changing innovation is transforming the architecture industry, and it's time to join the revolution.
The Limitations of 2D Design
Traditional 2D architectural design has served us well, but it's time to acknowledge its constraints. 2D designs lack the depth and detail required for modern construction projects. if it's fail to provide a comprehensive understanding of the building's components, leading to errors, miscommunications, and costly rework.
Lack of Clarity: 2D designs can be ambiguous, leading to misunderstandings and misinterpretations.
Inadequate Visualization: 2D designs struggle to convey complex spatial relationships and design intent.
Inefficient Collaboration: 2D designs make it challenging for stakeholders to collaborate and communicate effectively.
Error-Prone: 2D designs are more susceptible to human error, leading to costly rework and delays.
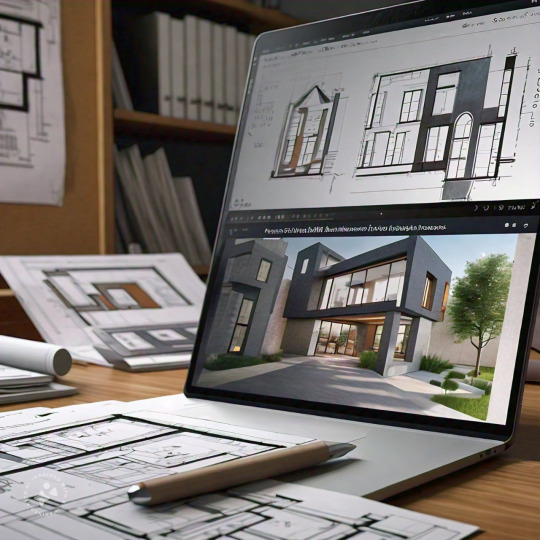
Enter BIM: The Future of Architectural Design
BIM is more than just a design tool – it's a collaborative platform that unifies architecture, engineering, and construction professionals. With BIM, you can create detailed, data-rich models that simulate real-world performance. This revolutionary technology enables:
Improved Collaboration: Stakeholders can access and contribute to the design process in real-time, ensuring everyone is on the same page.
Enhanced Visualization: 3D models and simulations facilitate better understanding and communication, reducing errors and miscommunications.
Increased Accuracy: Automated clash detection and interference checking minimize errors, ensuring a more efficient design process.
Efficient Project Management: Real-time tracking and analysis streamline the construction process, reducing delays and cost overruns.
Seamless Transition with Architectural BIM Services
Upgrading to BIM doesn't mean starting from scratch. Our expert Architectural BIM Services will guide you through a seamless transition, leveraging your existing designs to create rich, data-driven models. Our comprehensive services include:
Architectural BIM Modeling: Transforming 2D designs into detailed, interactive 3D models, enabling enhanced visualization and collaboration.
Architecture CAD Drawing: Converting traditional CAD files into BIM-compatible formats, ensuring a smooth transition.
Architectural 3D Modeling Services: Creating immersive, photorealistic visualizations, enhancing design communication and stakeholder engagement.
Architectural 3D Rendering Services: Generating stunning, high-resolution images and animations, perfect for marketing and presentation purposes.
Benefits of BIM
Enhanced Creativity: Explore new design possibilities with data-driven models, unlocking innovative solutions.
Improved Productivity: Streamline your workflow with automated processes, reducing design time and costs.
Increased Competitiveness: Stand out with cutting-edge technology and innovative solutions, attracting clients and projects.
Better Decision-Making: Data-driven models enable informed decisions, reducing risks and improving project outcomes.
Sustainability: BIM facilitates sustainable design, reducing environmental impact and promoting green building practices.
Implementing BIM in Your Practice
Upgrading to BIM requires a strategic approach. Here's a step-by-step guide to ensure a smooth transition:
Assess Your Current Workflow: Identify areas for improvement and determine the best approach for your practice.
Choose the Right BIM Software: Select a software that aligns with your needs and skill level.
Train Your Team: Invest in comprehensive training to ensure a seamless transition.
Develop a BIM Execution Plan: Establish clear goals, processes, and standards for your BIM implementation.
Start Small: Begin with a pilot project to test and refine your BIM workflow.
The architectural design process is evolving, and BIM is leading the charge. Don't let outdated design processes hold you back. Embrace the future of architecture with our expert BIM services. Discover the advantages of enhanced creativity, improved productivity, and increased competitiveness. Join the BIM revolution today and transform your architectural design process. Contact us to learn more about our Architecture BIM Services and take the first step towards a more efficient, collaborative, and innovative future.
#architecture#interiors#bim#construction#autocad#architectdesign#architecturalbimservices#modern architecture
2 notes
·
View notes
Text
Mechanical Design Services in India | MEP Engineering Services
DSR offers top-notch Mechanical Design Services & MEP Engineering Services in India. Our expertise ensures efficient, reliable, and innovative engineering solutions.
#3D Modeling#cad drafting services#bim modeling services#2d mechanical drawing#hvac duct layout drawing#mechanical engineering services#cad design services#mep bim services#mechanical design services#mep engineering services#engineering consulting services#clash detection services#bim service providers#shop drawings services
0 notes
Text
#3D Modeling#cad drafting services#bim modeling services#2d mechanical drawing#hvac duct layout drawing#mechanical engineering services#cad design services#mep bim services#mechanical design services#mep engineering services#engineering consulting services#clash detection services#bim service providers#shop drawings services
0 notes
Text
Expert Shop Drawing Services in New York, USA
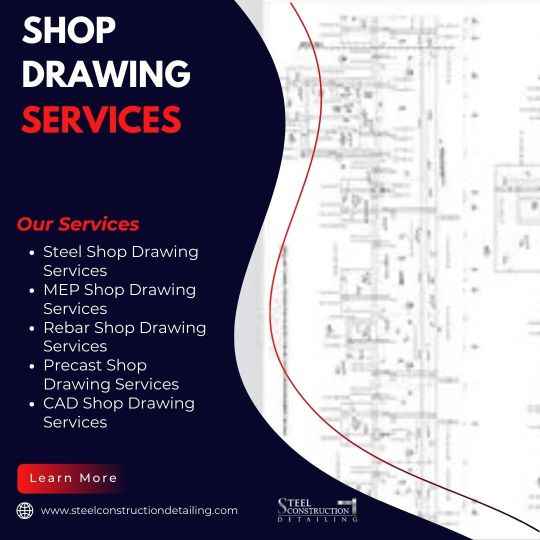
Steel Construction Detailing pride ourselves on delivering top Shop Drawing Services right here in the USA. Our expert team ensures precision and efficiency in every project, helping you bring your construction visions to life with meticulous detail. Our shop drawing services are tailored to meet the unique needs of architects, engineers, contractors, and fabricators. We provide comprehensive drawings that include detailed plans, sections, and elevations, ensuring all structural components are accurately represented.
Partner with Steel Construction Detailing for all your shop drawing needs and experience the difference that expertise and dedication can make. Contact us today to learn more about how we can support your next project in the USA.
Website: https://www.steelconstructiondetailing.com/shop-drawing.html
#Shop Drawing Services#Fabrication Shop Drawing Services#Steel Fabrication Shop Drawing Services#Steel Shop Drawing Services#MEP Shop Drawing Services#Rebar Shop Drawing Services#Precast Shop Drawing Services#CAD Shop Drawing Services#BIM Shop Drawing Services#HVAC Duct Shop Drawing Services#Architectural Shop Drawing Services#Outsource Shop Drawing Services#Sheet Metal Fabrication Shop Drawing Services#Plumbing Piping Shop Drawing Services#Shop Drawing Consultants Services#Shop Drawing Engineering Services#Shop Drawing and Drafting Services#Shop Drawing Outsourcing Services#Shop Drawing CAD Services Provider#Shop Drawing Consultancy Services Company
0 notes
Text
HVAC Duct Shop Drawing Engineering Services - SECD Technical Services LLC
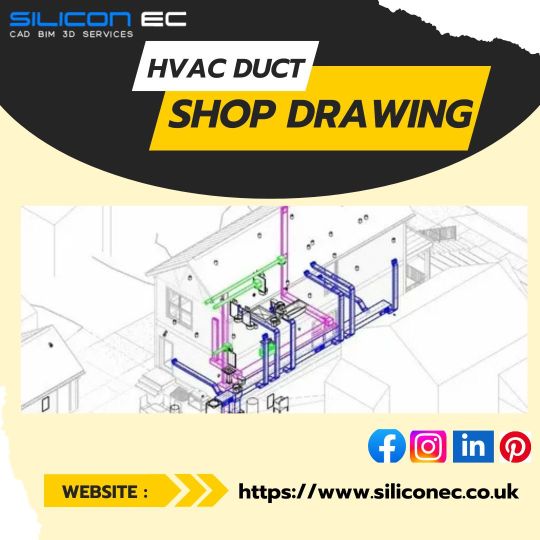
Our SiliconECUK CAD BIM 3D Services specialize in providing detailed HVAC duct shop drawings that streamline the building process and enhance the accuracy of HVAC systems. Our services include complete 2D and 3D HVAC ductwork drawings, coordination drawings, and fabrication details, ensuring seamless integration with other building systems. Why Choose Our HVAC Shop Drawing Services? ✅ Expert Detailing: Get accurate duct layouts, connections, and fittings for flawless installation. ✅ Clash Detection & Resolution: Avoid costly rework by identifying conflicts before construction. ✅ Enhanced Project Efficiency: Streamline project timelines with clear, well-coordinated drawings. ✅ Compliance with Standards: Our drawings adhere to industry codes and regulations for superior quality.
Maximize your HVAC system's performance with our specialized shop drawings that are tailored to your project's needs. Whether it's duct fabrication, coordination, or design, we bring the expertise to deliver on time and on budget. Contact us today to learn more or visit Siliconec.co.uk for details. Let's create efficient HVAC solutions together! Click Here For More Info :https://siliconec.co.uk/shop-drawing-services/hvac-duct-shop-drawing.html
#DuctShopDrawing#HVACShopDrawing#HVACDuctShopDrawingServices#OutsourceHVACShopDrawingServices#HVACDuctShopDrawingCADServices#HVACDuctShopDrawingEngineeringConsultant#HVACDuctShopDrawingOutsourcingServices#CADServices#SiliconECUK
2 notes
·
View notes