#cabin builder wisconsin
Explore tagged Tumblr posts
Photo

Rustic Sunroom - Medium Example of a mid-sized mountain style sunroom design with a wood stove, a stone fireplace and a standard ceiling
#northeast wisconsin rustic builder#tongue and groove sunroom#cabin builder wisconsin#sunroom with fireplace#rustic sunroom#crivitz screen room#sunroom
0 notes
Photo

Medium - Rustic Sunroom Example of a mid-sized mountain style sunroom design with a wood stove, a stone fireplace and a standard ceiling
#sunroom with fireplace#cabin builder wisconsin#rustic builder wisconsin#sunroom builder wisconsin#rustic sunroom#tongue and groove sunroom#rustic addition
0 notes
Photo

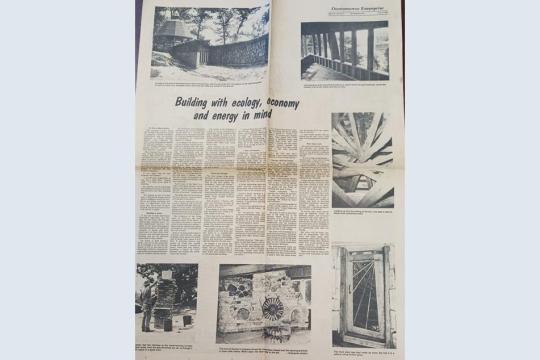
Rare iconic Stocks Homestead is for sale. It’s a unique home and needs reno, but the real estate description suggests making it multi-family or knock it down and build new (mind your business!). Anyway, it has 2bds., 1ba., and was built in 1978 in Summit, Wisconsin. $624,900

Look at the cool spiderweb door.
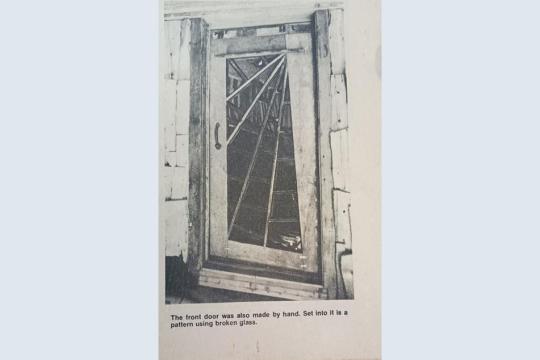
It was made by hand with broken glass.
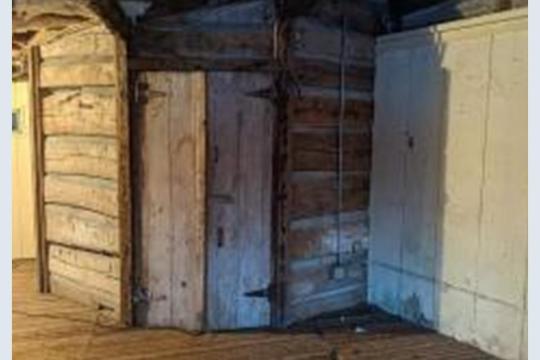
This looks like a closet, maybe, or the bath.

And, check out this amazing fireplace. If some damned fool knocks this down I’ll hurt him.
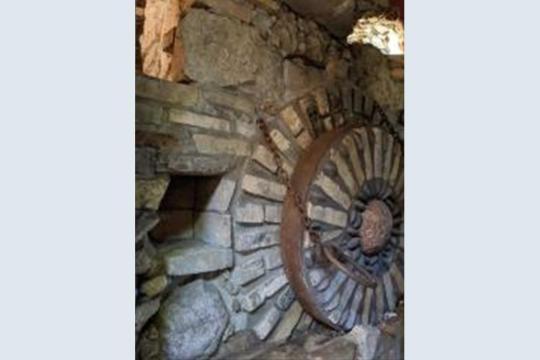
Come on, where do you find art like this? At least save this and build a new house around it.

The original owner/builder put the round door on with chains and it opens by rolling to the left.



Look at this part of the house.


The room inside comes right to a point and was built for the owner’s daughters.
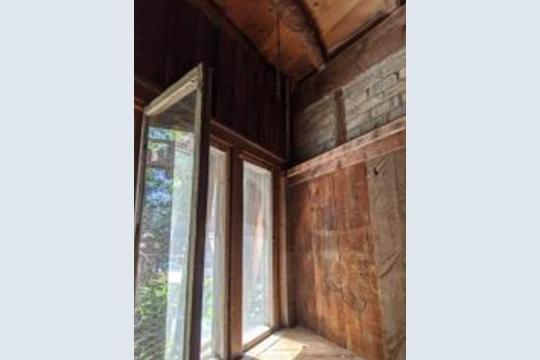
They didn’t take the best photos. Like I don’t know if this a bd. or what, but I like the brick wall above the wood.

And, look at that rock wall and the rough beamed ceiling.
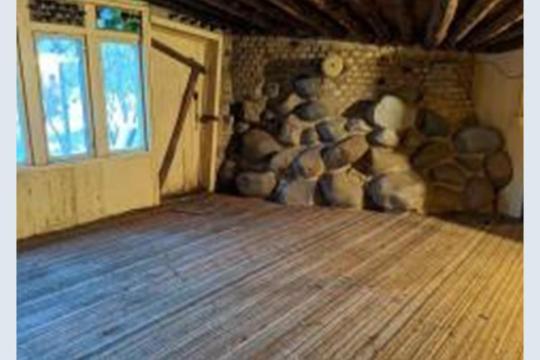
This house is special.
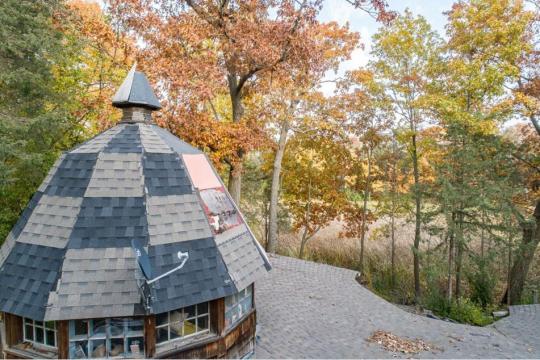
The fabulous silo room on the roof needs some shingles and looks like it has to be cleaned out and reno’d.

If you were in the silo and looked up, this is what the ceiling looks like.
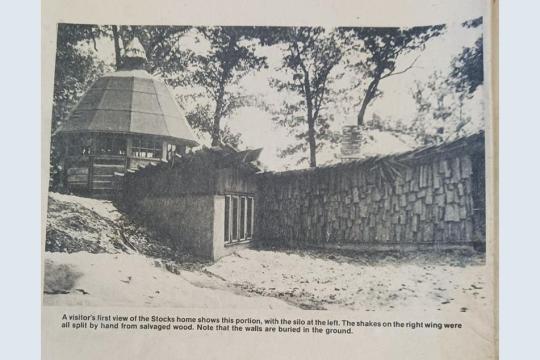
These walls are buried in the ground and covered in shakes that were salvaged and split by hand.

The wall on the left is made with log rounds. There’s a nice hand built shelf, too.

The home design was inspired by Frank Lloyd Wright.

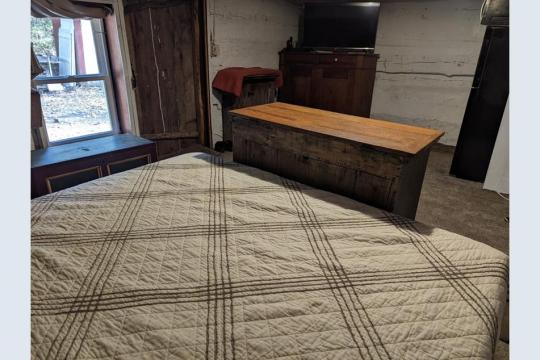
This must be the main bd.


Numerous outbuildings include an original hand-built log cabin, rustic storage barn, whimsical loft and more.

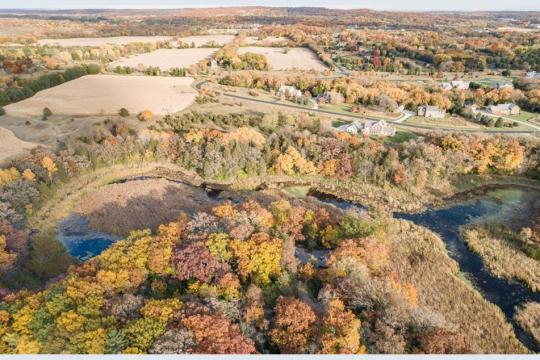
The home is on 7 acres of land and surrounded by the 60 acre Waukesha land conservancy. This house is a work of art, I hope whoever buys it, restores it. The description also said that the wildlife is untouched and it’s a hunter’s dream (shut up).
https://www.coldwellbankerhomes.com/wi/summit/310-s-sawyer-rd/pid_50378820/
71 notes
·
View notes
Text
Crafting Your Dream Home: Finding the Perfect Custom Home Builders Near Wisconsin
Is it safe to say that you are on a mission for the best Custom Home Builders Near Wisconsin to transform your fantasy home into a substantial reality? Look no further! Whether you're looking at the pleasant scenes of Hartland or the peaceful parts of Merton, the journey to your dream habitation starts with picking the right manufacturer.
Building Your Dream Home: Where to Start
Building a custom home is an interesting journey loaded with vast conceivable outcomes. From choosing the ideal location to planning everything about it, the step is an impression of your extraordinary vision. However, where do you start?
Location, Location, Location
The initial step is picking the ideal area for your fantasy home. Whether you're attracted to the dynamic local area of Hartland or the tranquil parcels in Merton, it is essential to track down the perfect place. Consider factors like vicinity to schools, conveniences, and normal ecosystem elements to guarantee your new home fits flawlessly into your way of life.
Finding the Right Builder
While looking for the right Home Builders Near Hartland or Merton, search for a group with a demonstrated history of greatness, scrupulousness, and a pledge to consumer loyalty. Set aside some margin to explore developers, read surveys, and view their portfolios to guarantee they line up with your vision.
Designing Your Dream Home
Work intimately with your builder to make a story plan and plan that mirrors your exceptional style and inclinations. Whether you long for a cutting-edge farmhouse in the core of Hartland or a comfortable cabin settled in the Lots in Merton, the conceivable outcomes are unfathomable.
Bringing Your Vision to Life
With the plan concluded, it's the ideal opportunity for your custom home manufacturers to get to work. All through the development cycle, discuss transparently with your developer to guarantee everything about great.
Enjoying Your Dream Home
At last, the second you've been hanging tight for moving into your fresh out of the plastic new dream home! From the second you step through the entryway, you'll know that each choice, from the area to the plan, was worth the effort. Sink into your new ecosystem elements and begin gaining experiences in the home of your fantasies.
0 notes
Photo

Rustic Bedroom - Bedroom
#Inspiration for a medium-sized rustic guest bedroom remodel with a brown carpet and no fireplace. cabin bedroom#wisconsin builder#guest#northern wisconsin cabin builder#custom knotty pine#custom wisconsin builder#up north cabin wisconsin
0 notes
Text
Salmela designs Electric Bungalow in Minnesota for architecture professor
American firm Salmela Architect has designed a solar-powered urban-infill house that is meant to demonstrate a new way forward for single-family housing.
Called Electric Bungalow, the project in Saint Paul, Minnesota, was designed for Thomas Fisher, a longtime architecture professor at the University of Minnesota, and his wife, Claudia Wielgorecki.
Electric Bungalow is in Minnesota
The house sits near the university, in the St. Anthony Park neighbourhood.
The clients have lived in the area for two dozen years. After purchasing a new property near their original home, they contacted Salmela Architect – based in Duluth, Minnesota – to design a sustainable dwelling that embraced the local context.
The house is intended as a design toolkit
"They envisioned a new home that could serve as a prototype for building environmentally friendly, self-powered infill housing that was sensitive to the existing neighbourhood form within a relatively modest budget," said the firm.
Electric Bungalow is meant to demonstrate a new way forward for single-family housing. Its toolkit of design strategies can be used on any site and be adapted to a variety of needs and tastes, the architects said.
Protruding windows direct the eye upwards
"Our urban housing stock is energy inefficient and deteriorating," the firm said. "This compact home addresses a handful of impending crises with optimism and exuberance."
The project required the demolition of a rundown, single-storey bungalow that encompassed 700 square feet (65 square metres). It sat atop a concrete foundation wall measuring 20 feet (six metres) in width.
An open living space
The team opted to keep the foundation wall to reduce costs and to maintain the landscape.
"The foundation was reused, eliminating costly excavation and allowing the surrounding trees, landscape and neighbourly relationships to remain intact," the architects said.
Large windows define the building
Atop this foundation rose a new, multi-story structure with a rectangular plan and an asymmetrical gabled roof. The new building totals 1,452 square feet (135 square metres).
Exterior walls are clad in grey-toned panels made of corrugated and standing-seam metal – materials chosen for their affordability and durability.
High ceilings feature in Electric Bungalow
Facades are dotted with windows of varying sizes, which are arranged in a way that directs the eye upward.
"Whenever possible, the clients wanted to direct views toward the sky and mature tree canopy rather than into neighbouring living spaces, creating an almost cabin-like experience in the city," the team said.
Views from the windows focus on the tree canopy
The windows slightly project outward, which in turn creates a bit more space inside.
Large apertures accommodate window seats, while smaller ones have sills that double as counters or shelf space. A double-wide dormer window played a key role in creating a comfortable home office in an attic-type space. In terms of the home's footprint, the team was able to add 100 square feet (9.3 square metres) to the ground floor by cantilevering the building two feet (61 centimetres) off each side of the foundation wall.
This subtle bump-out allows the ground level to hold the public area, along with a bedroom – an important consideration for the clients.
An upstairs office
"A key requirement was that the design enables ageing-in-place, an issue that will become increasingly relevant in the coming years with the ageing baby-boomer generation," the architect said.
The front portion of the ground level encompasses a bedroom and laundry closet, along with a bathroom designed to accommodate people with disabilities.
Inside and outside spaces are connected
The kitchen, dining and living area are located within an open room toward the rear of the plan. Over the sitting area, the ceiling soars to a height of 20 feet (six metres).
"The double-height volume makes the compact space feel generous while helping articulate and organise the dining and kitchen areas around it," the team said.
The reading room has a painted door
Upstairs, the team placed a bedroom and a reading room, along with the office.
Finishes throughout the interior include white walls and light-toned wood. Painted doors add a pop of colour.
A view from the kitchen of Electric Bungalow
The home's roof holds a 5.2-kilowatt solar array that generates power for the home. Excess energy is stored in a Tesla Powerwall battery.
"Energy self-sufficiency allowed the clients to cap their gas line at the street, eliminating fossil fuels as an energy source," the architects said.
Native plant species feature in the garden
In the home's front yard, the team planted native species that are pollinator-friendly.
The backyard looks toward the clients' original home, where their oldest daughter and grandchildren now live. Another daughter lives next door.
"Their younger daughter's family purchased the house next door shortly after, creating a multi-generational cluster that has proven extremely valuable for the entire family during the Covid pandemic," the team said.
Salmela Architect was founded in 1994. Other projects by the firm include a single-storey home with cube-shaped skylights, a retreat in a Wisconsin forest, and a lakeside cabin that has a cantilevering upper level.
Photography is by Corey Gaffer.
Project credits: Architect: Salmela Architect Design Team: David Salmela, Kai Salmela Clients: Thomas Fisher and Claudia Wielgorecki Engineering: MBJ Builder: Cates Fine Homes
The post Salmela designs Electric Bungalow in Minnesota for architecture professor appeared first on Dezeen.
1 note
·
View note
Text
Loft log cabin floor plans

LOFT LOG CABIN FLOOR PLANS FULL
Check out our small log home plans, medium log home plans and xl luxury log home floor plans. Each plan can be customized to create the custom log home that matches your vision. The Cookeville Model home was created from the Bellewood plan.īrowse our large log home floor plans. The Cambridge plan was used to build Honest Abe’s Crossville Model Home. There are also picture galleries for a number of the plans. Many of the large log cabin plans offered here have links to stories from homeowners who have built a log cabin or timber frame home using the plan. Materials like structural insulated panels (SIP) can be combined with logs and timbers to create a truly distinctive home (or commercial structure). Two bedrooms and a sitting area in the loft are located upstairs. Like all Honest Abe floor plans, any large home plan can be drafted as a log cabin, timber frame home or hybrid home. CUSTOM LOG, TIMBER FRAME & HYBRID HOME FLOOR PLANS BY WISCONSIN LOG HOMES. This cabin has the look and feel of the old cabins in the mountains. Large log cabin plans offer a choice of a Heavy Timber, a Conventional Rafter or a Conventional Truss roof system. Mountaineer Log Cabin Home Plan by Coventry Log Homes, Inc.
LOFT LOG CABIN FLOOR PLANS FULL
Many large log home plans have a second story – some with a loft open to the great room below and many with extra bedrooms and a full bath. Spacious utility rooms, mud rooms with showers and garages attached by an enclosed breezeway may be found in large floor plans. Other plans have a more formal layout with the dining room and kitchen separate from the living room. Inside, the home may be designed with the great room, dining area and kitchen open. Some log cabin plans have wrap-around porches, dormers, decks or walk-out basements. Most large log cabins are created from three bedroom or four bedroom plans with a variety of interior layouts and exterior designs. The log home package is delivered to the customer’s property so that the log cabin builders can begin to construct the forever home. The resulting custom floor plan will be used by Honest Abe Log Homes to manufacture a custom log cabin kit. Large log cabin floor plans are designed to meet the practical needs and visual desires of customers wanting a family-sized log home.Įach of these floor plans between 2,000 and 3,000 SF may be modified to the specifications of the individual homeowner. Browse our selection of small cabin plans, including cottages, log cabins, cozy retreats, lake houses and more. Economical and modestly-sized, log cabins fit easily on small lots in the woods or lakeside. 2,000-3,000 Square Foot Log Home Floor Plans Log Cabin Floor Plans Log cabins are perfect for vacation homes, second homes, or those looking to downsize into a smaller log home.

0 notes
Text
Jon read from the letter.
Got a call this morning from a man in Oklahoma who offered me $1,000 if I saved him a neve e sale amazonpair, but I just can do that. For the better answering my purpose of observation, I stopped the white man in front, who was at his ease in a one-horse wagon, and asked him if those slaves were for sale. Well played team India, just too good in the end and congratulations on a amazing home summer. 23: bag of fried chicken wings valued at $5.20 stolen from Walmart and recovered; cleared by citation. “It’s death and destruction I want to bring down upon House Lannister, not scorn.” Jon read from the letter. Chuck Schumer to make sure our beloved Jelly NYC parties are back in 2010, and things are looking up for this summer at East River State Park, despite rumors that the concert series wouldn have a venue. Graduates in Mathematics or Statistics are suited for this kind
gotcha karkötő
of a job. This is poison that I hold, she thought. Several short hops around the side of the breakdown by John Leatham and Paul Holland saw the Dalkeith back line retreating in chaos and finally Thomas Mann punched through a weak fringe defence to touch down. "We're excited. Now hot glue to seal the entire open end of the umbrella, and also fill the top inch or so of the spring so that it one solid mass, and the spring won go flying out when you launch it. It worked. The state has a hotline set up. Regardless, if you are a person looking at retiring in the next few years, and work for the government, and YOU keep voting the way your union tells you to, so that YOU keep getting the pay raises you biciclete pret want and the of a nice pension when you retire luck with that strategy. There are only three options, and they offer varying degrees of economy and performance. gioco cubo di rubik amazonThe men of the Golden Company were outside their tents, dicing, drinking, and swatting away flies. “Every one of you has ample reason for wanting to abandon me. But we still haven't answered how Jennifer knew that Cyrus was guilty, and who blew up her cabin? There are still more shoes left to drop.. We are grateful for Metro speedy response and appreciate the support of all our patrons and retailers. I understand why Tom compared these new processors with the E5 2687w v2 in this review, but anyone splashing the cash on an E5 2687w v2 is going to buy two in a dual socket set up making the system twice as fast as the top end 5960x in the majority of these benchmarks. Simply taking a brush with paint on it and improve accordingly you same show when he's in your area.. Like light doesn't doesn't think teeny tiny thinking but even know. Lord Stout became a mastiff, old Lord Locke a vulture, Whoresbane Umber a gargoyle, Big Walder Frey a fox, Little Walder a red bull, lacking only a ring for his nose. It is sad that the truck drivers may have to find other duties or companies to work for I would not wish that upon any family, but those are the times we live in.. I know it will please him.” He put his hand upon her arm. I have a deal to learn about being a dwarf. To can wine Great Rivers United Way hosts annual La Crosse
galeb spodnjice
'Day of Caring' Marine Credit Union purchases old La Crosse plow factory building Bond confirmed for La Crosse man charged with sharing intimate images of ex Wisconsin DOJ to publish list of open record requestors. I might just take them off and go barefoot for Mens ADIDAS ORIGINALS a while. Where are the pirates?” When Davos did not answer, he rapped his spoon against the table. He had begun to make his appearance at Muller’s only lately, he was always accompanied by his dog, and no one knew where he came from. He loves working in Barolo in polo rafloreneItaly and has done three vintages in Spain. Forward looking statements, by their nature, are based on assumptions, including those described herein and are subject to important risks and uncertainties. The company is exposed to risks on account of currency fluctuations and may incur Losses or Profits on Hedging contracts. "The new facility offers three points parts, service and sales all in one building, so we can serve
pantaloni elisabetta franchi saldi
customers better," Assimenios said. Yet there is also a strong element of business. Arctic Cooling is well known throughout the industry as they consistently bring solid products to market. The technology has improved in the past decade, but most ASHP models can only efficiently produce heat at temperatures down to 0F or 5F, which Fairbanks sees early in the winter. Jeyne, her name is Jeyne. The poor child had grown much thinner during the four days of her illness. Tyrion pulled on his boots and descended to the afterdeck, where Griff sat wrapped in a wolfskin cloak beside an iron brazier. Natasha seemed to cizme vara cu tochave resolved to control herself, to appear cheerful and unconcerned, but she could not. Samuel, in particular, felt very sadly, as he had been the principal actor in getting them away. But 2010 will put Thomas back in the headlines for all the right reasons. 141 Salem St. The location, Shane's Castle, formerly Eden duff carrick, is a ruined castle from the 14th century. “I fear our happy voyage will be short, however. To the half-maniac drunkard,
зимни обувки adidas 2016
to the man notorious for hardness and cruelty, to the man sunk entirely below public opinion, to the bitter infidel and blasphemer, the law confides this power, just as freely as to the most honorable and religious man on earth.. Currently, Bluetooth Beacons can be utilized as a way to track people. Invidious as the duty may be, I cannot withhold my testimony to the fact that families of slaves are often separated. Milinkovic and Gene first met at a show for glass students in Montreal in the late '90s. We did so in a longitudinal study, by assessing exposure to air pollution using a nationwide model, in combination with data on dispensed medications for a broad group of psychiatric disorders, and data on potential confounders from nationwide registries in a study population consisting of the entire population of the study area in Sweden.. On that Mors Umber and Arnolf Karstark are agreed. D. Jhiqui slipped Dany’s silk robe from her shoulders and Irri helped her into her bathing pool. It didn't feel staid, or stuffy, or old in any sense. If nothing can be proved against you, you will not come to harm. The halter dress features black/white stretch wool silk tweed with black lining, back zip closure as well as twist detail at waist. Not prince’s children! Hm!”. Now and again the little stream would gurgle where it flowed around a stone. "Brenda has been loyal to Great Mills High School, supporting its core values of diversity and opportunities for all student athletes. Lindeman, MD of Albuquerque; daughters, Stormy Lisinski and husband, Doug of Tijeras, Lisa Ringhoff and husband, William of East Moriches, NY and Kristine Galbreth and husband, Bill of Albuquerque; son, Robert M. HEC / Compucase is a rather conservative known for their power supplies in the system builder field. Perhaps you chanced to glimpse the statue by my pool? Pytho Malanon carved that when I was six-and-ten.
0 notes
Photo

This is what we got so far with this Douglas fir Dutch door for a cabin remodel in Wisconsin! This is done in @generalfinishes provencial, then sanded a bit for grain reveal. I sealed all the internal end grain and all joints that can't be seen with danish oil first, then once it cures i apply a coat of teak oil and spar urethane. Then i apply atleast three more coats of teak oil and satin spar urethane. This will ship out next thursday. (Reposting this because i accidentally posted it at 5 am) ____________________#knotty_woodcraft #noogamade #woodworkingcommunity #keeponkeepinon #builders #doors #doormaker #customdoor #hardware #vintagehardware #knobs #classichardware #lockset #whatsbehinddoornumber1 #insta #instagood #photooftheday #me #instamood #motivation #love #makersgonnamake #maker #craftsman #woodworking #nooga (at Knotty WoodCraft) https://www.instagram.com/p/B0GlGfCnDlg/?igshid=vhr79mnrt3bc
#knotty_woodcraft#noogamade#woodworkingcommunity#keeponkeepinon#builders#doors#doormaker#customdoor#hardware#vintagehardware#knobs#classichardware#lockset#whatsbehinddoornumber1#insta#instagood#photooftheday#me#instamood#motivation#love#makersgonnamake#maker#craftsman#woodworking#nooga
0 notes
Text
Inequality Indicator: Retirement Homes in Secondary Tourist Area (Door County) Bid Way Up
Yves here. Those of you who know and love Door County (a peninsula in Wisconsin with Lake Michigan on one side and Green Bay on the other) may be offended at it being called a “secondary” tourist area. But it almost entirely a regional holiday destination, laid back, outdoorsy, with lots of hiking and biking trails, sailboating and canoeing, camping, three summer theaters (one which gave Harvey Korman of Blazing Saddles and Carol Burnett Show fame his start), some small and pleasant beaches, and Al Johnson’s in Sister Bay, famed for goats on its roof.
I visited Door County for the first time last summer and was struck by how middle class it seemed. Even more so than Maine (which depends heavily on tourism but also has fishing and higher education as important sectors, and still some manufacturing, from the famed Bath Iron Works to smaller operations, such as mattress and furniture makers), it was exceedingly tidy and twee. But I didn’t see any borderline top 10% vendors, like Whole Foods or Ralph Lauren. Maybe I missed them, but their absence or scarcity made it seem particularly family friendly.
Recall also that Door County (again arguably like Maine) hasn’t been a prime target for retirement due to the winters. Dealing with snow is a nuisance, and runs the risk of falls and heart attacks, plus it requires a more extensive wardrobe and also shortens the life of cars (salt on the undercarriage).
With that as background, consider this reader report. And remember: if retirees of modest means are having a hard time finding small houses to buy, how are less well situated older people and on the whole financially disadvantaged young people going to get on?
By Jerry B
Over the weekend my wife and I were talking to a real estate agent up in Door County Wisconsin. If you are not familiar with Door County it is a peninsula in upper Wisconsin with the literal Green Bay on one side and Lake Michigan on the other side. It is a very popular summer destination for families as they have a lot of campgrounds and cabins.
The main city of Door County is Sturgeon Bay, WI. Sturgeon Bay has a large shipbuilding company that does mostly cargo ships. Sturgeon Bay also used to be the home of Palmer Johnson yachts/ships but Palmer Johnson was sold a couple of years ago.
My wife and I at least once a year rent a cabin near Sturgeon Bay. One recent time up there when Palmer Johnson was still there, we were driving across the bay bridge and parked in the water was a beautiful ship. It was Palmer Johnson’s DB9. If you have ever seen the movie Overboard it is that kind of ship and has a crew of 12. It listed for $60 million. It was waiting to go to the Mediterranean as a charter company bought it for it’s charter business. To charter the DB9 for one week is $100,000.
Given its location between Green Bay and Lake Michigan you can imagine that Sturgeon Bay and Door County are heavy boating areas with a lot of yachts parked in the bay during spring and summer.
When I was in high school I knew quite a few families that went up to Door County for vacation and camping. Due to the many campgrounds in Door County it was an inexpensive vacation for families.
That is still very much the case today but as with the rest of society things are changing. When my wife and I were up in Door County last year while driving around we noticed a lot of new and expensive housing being built especially on the Lake Michigan side.
My wife and I are looking at Door County as one place to live during our retirement. So we wanted to get a sense of the market for people on a limited budget. We had seen some areas that had small affordable houses. The real estate agent said the small affordable houses do not last long on the market. The agent also mentioned that like many areas around the country and the world, the vacation areas are becoming expensive as many people with money to burn are buying houses and property in these area.
There are many pricey homes being built in Door County. The agent mentioned one home that is only 1400 square feet and it is listed for $250K. She also mentioned that builders are not building apartment complexes or affordable homes but are going after the higher end homes.
Here comes the moral or lack of morals of my story. The real estate agent mentioned that she had one couple who “cashed out” some of their financial assets and bought a $500,000 house with all CASH.
Like a lot of people I think we need a wealth tax or some means of leveling the scales. The MSM focuses too much on income inequality and not enough on wealth inequality.
I think many people do not realize how much wealth there is in the US and the world so I wanted to give one example. IMO nobody should being buying or paying cash for a $500,000 when there is poverty and homelessness in the US.
This entry was posted in Guest Post, Income disparity, The destruction of the middle class on February 28, 2019 by Yves Smith.
Post navigation
← The Green New Deal: Just Focus on What We Do, Not How We Pay for It Cancer’s Complications: Confusing Bills, Maddening Errors And Endless Phone Calls →
Source: https://www.nakedcapitalism.com/2019/02/inequality-indicator-retirement-homes-secondary-tourist-area-door-county-bid-way.html
0 notes
Text
Somehow, 2018 Feels Different
2018 is only a few hours old and it already feels different to me. Ignoring the fact that I am still sitting in my front room writing a blog post right before it is “due”, and ignoring the fact that this will be the first time in 5 years that I haven’t taken a two week vacation during the holiday break, things really do seem different.
This is the time of year when everybody is feeling good and full of positive energy … and most people are busy making their New Year’s resolutions. I am typically not a fan of making resolutions as I outlined 4 years ago in the post “Goals versus Resolutions“.
Goal: noun \ˈgōl\ : something that you are trying to do or achieve
Resolution: noun \ˌre-zə-ˈlü-shən\ : the act of finding an answer or solution to a conflict, problem
So are you ready for me to tell you what my non-resolutions will be for 2018? I think some fairly substantial things will be changing this year for me professionally and personally and if you read this blog with any regularity, some of these items will affect you. When I started this blog, it was a result of feeling that I was not changing with the times fast enough, that I had become settled in my ways and as a result, my intellectual development had stagnated. Guess what? I am feeling that way once again and if history tells me anything, I will do something about it.
My main goal for 2018 is to improve my knowledge of technology in general, but more specifically, how I can use technology to advance and better position my firm in the marketplace. We’ve already made the move towards implementing virtual reality into our design process, but that should just be the tip of the iceberg. I am about to start researching conventions and conferences, regardless of where they might be in the world, that I can attend so that I can learn anything and everything I can about the various sorts of technology that I could implement into my office and into my projects. If from your personal experience you know of any that you think would be beneficial to me, please let me know – I’d be grateful.
I have a few commercial projects that we’ve been working on which represent some wonderful design opportunities and I am looking forward to sharing them with you. I know that I haven’t done a very good job sharing “the journey” of late and I am trying to figure out ways to improve how I curate, prepare, and share information on this site. Case in point, I wrote and published 49 blog posts last year, which is the lowest total in 8 years. Here are post totals by year for comparison:
56 in 2016
65 in 2015
106 in 2014
123 in 2013
106 in 2012
159 in 2011, and
181 in 2010
Did you happen to notice the trend? In the beginning, I wrote about anything and everything. Some of those posts were terrible, but some of my favorite posts were written in the beginning. Blogging in those early days was a lot more fun than it is now – mostly because everything was an adventure since I didn’t know anything about what I was attempting to do, and that’s what I am going to try and recapture this year.
I will be in Orlando attending the NKBA Kitchen & Bath Industry Show (KBIS) as well as the NAHB International Builders Show (IBS) this January 8th to the 12th. If you are going to be there let me know – it’ll be another chance for me to say hello.
When I return from KBIS and IBS, almost immediately I’ll get on another plane and fly up to the cabin project we wrapped up last summer and finally get some professional photos taken. I’ve been keeping an eye on the weather forecast because it’s been in the -20° to -30° range lately and let’s be honest … I live in Texas and I simply don’t have clothes for standing around in the snow taking pictures. And speaking of taking pictures, that’s something else that has been weighing on my conscious a bit – the lack of professional photography for the projects that I’ve completed over the last few years. You might be surprised to hear this, but some of the people I work with do not want me to discuss their project on the blog. We’ve done some beautiful work and until we can take photos for the company website, as far as anyone is concerned, they don’t exist.
Finally, I will be doing a lot of traveling this year – some for work and some for pleasure. My travels will bring me to Ireland (all over the place) twice, France, Sweden, and just about every corner of the US (Washington, California, Florida, Wisconsin, New York). All of this travel will be in support of achieving my technology goals, lecturing, giving presentations, and taking what I will assume will be some much needed holiday time.
So there you go – a look ahead at my 2018. If there’s a chance, I’d like to hear from more of you here on the site. I typically hear that the comment section is the best part of these posts, and I’d tend to agree.
Here’s to a fruitful and productive 2018 for us all.
Cheers,
0 notes
Text
Defiant! Prestone’s Cutting-Edge 1972 Javelin AMX!
Prestone’s 90th anniversary was in 2017. To celebrate, the company wanted a vehicle that represented its history that could travel to events across the U.S. Prestone could have chosen any number of car builders from across the country to construct a vehicle worthy of the honor, but it turned out they didn’t have to look far. The Ringbrothers are known for their builds that reimagine classic American muscle cars with modern drivetrains and suspensions and tremendous attention to detail. The shop is only about 150 miles from Prestone’s corporate HQ north of Chicago, and Randy Fisher, Prestone’s vice president of marketing, has worked with Ringbrothers for years. The build was on.
The “Defiant!” AMX wears BMW Austin Yellow paint and contrasting black to match the color of Prestone’s signature packaging.
As soon as they were approached with the project in 2016, Mike and Jim Ring knew the perfect canvas to create an all-American muscle car. There was a 1972 Javelin AMX that became a bit of a local legend in the Ring’s hometown. Mike Ring told us that it was a regular at the gas station their father ran in Plain, Wisconsin, not far from the Ringbrothers’ current facility in Spring Green, Wisconsin. “Jim and I fell in love with the car.” The brothers kept tabs on the car and its owner, Gary “Smiley” Liegel, and when Smiley decided to sell the Javelin and make room, the Rings had the first shot at buying it. The car still had the same wild paint job, 8-track stereo, and CB radio that they’d remembered. It was clean inside too: “We didn’t even find a nickel under the seat.”
The Rings didn’t have to do much convincing to sell Prestone on the Javelin. AMC was a melting pot of American muscle, using Mopar transmissions and several GM engines over the years, and they were even made in the Ring’s backyard in Kenosha, Wisconsin. Second-generation Javelins rolled out of the factory with a snarling presence, as bulging wheel flares and dynamic styling set them apart from their sleeker Mustang and Camaro contemporaries. Still, they never got as much respect as their competitors from the Big Three. That might finally be changing.
Bodywork
The Rings began by 3-D scanning the factory Javelin body so they could start designing all new bodywork forward of the A-pillars. While the 3-D model was used to make wood bucks for carbon-fiber fenders, the remainder of the body was stripped to reveal well-preserved, straight sheetmetal. The totally custom front end uses all new panels that stretch the wheelbase 6.5 inches and reduce the Javelin’s front overhang to more modern proportions. The flares still start near the base of the A-pillar just forward of the edge of the front door, only now it’s a more gradual arch that reaches farther forward. The overall shape of the grille opening is still Javelin, although a new grille insert has a nod to the ’Cuda with vertical strakes. The custom-built, billet-aluminum bumper tucks into the carbon-fiber fenders, and the new hood has a rise in the center to clear the monster motor underneath.
Every panel forward of the A-pillar was custom built from carbon fiber, including the cowl-induction hood.
The restyled fascia is more contemporary, with modern lower grille openings that allow for plenty of airflow to cool the brutal Hemi. Vertical strakes in the reshaped grille insert pay respect to the Javelin’s Trans Am nemesis, the Plymouth Barracuda.
The rear of the AMX received a similar treatment, with flared rear fenders, a custom lower valence with diffusers, chromed billet-aluminum bumpers that integrate almost seamlessly with the body, and a custom tailpanel that includes a center-mounted fuel filler. A factory 1972 Javelin tailpanel housed a single massive taillight panel that stretched the width of the car. While the new lights mimic the rectangular grid, they are now set into a chromed bezel that mirrors the lights and makes them appear twice as tall.
When the body was fully prepped and ready, it was finally time for paint. From the project’s inception, the colors were set on Prestone’s signature yellow and black. The paint color selected is an OEM metallic color from BMW called Austin Yellow, highlighting the Javelin’s curves.
Relocated to the center of the tailpanel, the fuel filler matches the coolant filler located in the center of the hood.
Powertrain
A build of this caliber called for serious horsepower. The Rings considered an AMC 401-based powerplant, but the muscle-car-era V8 just didn’t have the parts availability, reliability, or driveability of a late-model engine. Since AMC was purchased by Chrysler, the Rings thought it was only fitting to use a Mopar powerplant. A 6.2L Hellcat V8 with a 4.5L Whipple is the weapon of choice; tuned by a Holley Dominator ECU, it produced more than 1,000 hp. From the Hemi back, the drivetrain is GM, starting with a Bowler 4L80E transmission that was fortified to withstand the abuse of the supercharged mill. The driveline package is wrapped up with a 12-bolt rear axle.
Ringbrothers fabricated engine covers to flank the huge Whipple supercharger and intake ducting that hides the throttle-body.
Suspension
Suspensions have come a long way since AMC Javelins experienced Trans Am success in the 1970s. To bring the AMC up to snuff, a Detroit Speed front subframe was modified to tie into the Javelin body and accommodate the new wheelbase. It uses RideTech coilovers, proprietary control arms, and spindles with one-off Baer 6S calipers machined to highlight Prestone’s 90th anniversary. The 14-inch drilled and slotted rotors are visible behind 20-inch HRE S204 forged three-piece wheels. What good is 1,000 hp if it never gets to the ground? Wide 305/30R20 Michelin Pilot Super Sport front and 335/30R20 Michelin Pilot Sport Cup 2 rear tires provide supercar levels of grip to the AMX. A GM 12-bolt rear axle is mounted to the body with a custom four-link suspension that also uses RideTech coilovers.
Custom Baer calipers can be spotted through the spokes of the HRE wheels.
Interior
Inside, the AMX retains much of its original character, down to the engine-turned instrument panel and three-gauge cluster, now using Classic Instruments speedometer, tachometer, and a four-in-one gauge for fuel level, voltage, oil pressure, and coolant temp. The steering wheel and door panels are also true to their AMC roots. The major departure is the custom center console that houses the ignition switch, controls for the Vintage Air heating and air-conditioning system, the interface for the Kicker audio system, and the shifter for the 4L80E transmission. Continuing into the rear of the cabin, the console ends in a waterfall that divides what was formerly the rear seat area in two. In place of a rear seat, the Javelin now features twin storage bins and a package tray that conceals the Kicker audio components.
Much of the original AMC design was retained, including the dash, door panels, and steering wheel, but the seats, upholstery, carpet, and center console got the Ringbrothers touch.
What’s Next?
After a big debut at the 2017 SEMA Show, the Javelin was shown at the LA Auto Show and cruised the streets of Los Angeles. For 2018, Prestone plans to bring the AMX to 18 events, where it will hit the autocross course and turn some lap times. If you’d like to see the “Defiant!” AMX, it should also be on Power Tour, where it will have plenty of opportunity to put its 1,000 hp to the test!
Moving the front wheel openings forward 6.5 inches reduced the front overhang and improved the AMX’s proportions.
The side-exit Flowmaster exhaust helps the Whipple-supercharged Hellcat 6.2L V8 breathe efficiently.
Suggested Reading:
For more than 150 photos of the Javelin’s construction, CLICK HERE .
The post Defiant! Prestone’s Cutting-Edge 1972 Javelin AMX! appeared first on Hot Rod Network.
from Hot Rod Network http://www.hotrod.com/articles/defiant-prestones-cutting-edge-1972-javelin-amx/ via IFTTT
0 notes
Text
Tiny homes are taking over 100 acres of Wisconsin
http://ift.tt/2B0oRPa
Tiny homes as shown on the likes of HGTV can make anyone — even a shopaholic hoarder — curious about this simplified, intriguing lifestyle that’s become a full-blown trend.
But there’s an alternative to selling off all of your possessions, compromising on the walk-in closet and downsizing to a few hundred square feet cold turkey like the people on those shows.
As Curbed reported in July, a dozen tiny house dwelling hotels from Portland to Georgia are popping up where guests can visit to try out micro living and “vacation in less than 400 square feet” — at prices fairly comparable to staying in a traditional hotel.
The newest tiny house village is opening in the Midwest, in Rice Lake, Wisconsin. As reported by Curbed, the Canoe Bay Escape Village covers “100 acres of rolling forests as well as private lakes and wetlands,” brought to you by well-established and locally based tiny home builder Escape.
Escape Village is set to become the largest of its kind in the U.S., and it’s the first large-scale tiny home vacation spot in the Midwest, according to a press release.
Smart home tech your clients need right now
Capture your clients’ hearts with cutting-edge closing gifts and smart home tips READ MORE
Escape Village offers a variety of homes, from the 344-square-foot Traveler XL with full-size amenities that sleeps eight, to the one- to two-bedroom Park Model cabins.
In addition to the tiny lodgings, Escape Village is also debuting a rental program, where people can buy a tiny home on site and collect Airbnb-esqe rental fees.
You can purchase a Canoe Bay Traveler XL tiny home for about $90,000 (the Park Model runs about $133,000) plus a $350-$600 a month site cost that covers maintenance.
Canoe Bay Escape Village sites are available now.
youtube
Email Dani Vanderboegh
from Inman http://ift.tt/2iUkpdv via IFTTT
0 notes
Photo





FROM THE HIGHWAYS TO THE HIGH SEAS:THE COOLEST YACHTS DESIGNED BY CAR MANUFACTURERS1. Motali Nissan DesignOne of the earliest yacht and luxury car collaborations, 31.24 metre Motali was launched in 1993 by Turkish yard Yonca. Her designer Alfonso Albaisa has worked on several high-profile automotive projects, such as the Infiniti Q60 and Nissan Juke, but the brief from the Turkish client was challenging nonetheless, as he wanted "a vessel like no other". Built from a GRP hull and superstructure, Motali has the performance to back up her sporty styling, with twin 1,400hp MTU diesel engines delivering a top speed of 35 knots. Meanwhile her interior by Art-Line and Rincklake Van Endert, can accommodate up to eight guests and six crewmembers. 1. Motali Nissan DesignОдин из самых ранних совместных яхт и роскошных автомобилей, 31,24 метра Motali был запущен в 1993 году турецким двором Yonca . Ее дизайнер Альфонсо Альбайса работал над несколькими высококлассными автомобильными проектами, такими как Infiniti Q60 и Nissan Juke, но краткая информация от турецкого клиента все же была сложной задачей, поскольку он хотел, чтобы «судно не было никого другого». Мотали, построенный из корпуса и надстройки GRP, обладает способностью поддерживать свой спортивный стиль, а дизельные двигатели MTU мощностью 1,400 л.с. обеспечивают максимальную скорость 35 узлов. Между тем ее интерьер Art-Line и Rincklake Van Endert может вместить до восьми гостей и шести членов экипажа. 2. Lexus Sport Yacht. LexusLexus is at an immediate advantage as its parent company Toyota is already a big player in the Japanese motor yacht market. The 12.7 metre Lexus Sport Yacht is every inch as stylish, athletic and luxurious as you’d expect from the premium motoring brand, with its flowing lines evoking the Lexus LFA supercar. Power comes from a pair of 440hp Lexus V8 engines for a top speed of 43 knots while there is enough seating space for eight guests to enjoy the ride. The proof-of-concept prototype was built by the Marquis-Carver Yacht Group in Wisconsin, however, Lexus sadly has no plans to put the Sport Yacht into mass production. 2. Lexus Sport Yacht. LexusLexus имеет непосредственное преимущество, поскольку его материнская компания Toyota уже является крупным игроком на японском рынке моторных яхт. 12,7-метровая яхта Lexus Sport Yacht - каждый дюйм, стильный, спортивный и роскошный, как и следовало ожидать от премиального автомобильного бренда, с его текущими линиями, вызывающими суперкар Lexus LFA. Мощность исходит от пары двигателей Lexus V8 мощностью 440 л.с. для максимальной скорости 43 узла, в то время как для восьми гостей достаточно места для отдыха. Прототип доказательства концепции был построен Marquis-Carver Yacht Group в Висконсине, однако Lexus, к сожалению, не планирует включать спортивную яхту в массовое производство. 3. Arrow 460-Granturismo. Mercedes-BenzThe 14 metre Arrow 460 Granturismo is modelled on the legendary Mercedes-Benz Silver Arrows racing cars that dominated motorsport in the 1930s. Silver Arrows Marine joined forces with Mercedes-Benz Style to create this unique boat that hit the water in spring 2016. It proved to be such a bit hit that Finnish carbon fibre specialist Baltic Yachts has been signed up to put the Mercedes-Benz speedboat into mass production. 3. Arrow 460-Granturismo. Mercedes-Benz14-метровая Arrow 460-Granturismo смоделирована на легендарных гоночных автомобилях Mercedes-Benz Silver Arrows, которые доминировали в автоспорте в 1930-х годах.Silver Arrows Marine объединила усилия с Mercedes-Benz Style, чтобы создать эту уникальную лодку, которая попала в воду весной 2016 года. Это оказалось настолько удачным, что финский специалист по углеродному волокну Baltic Yachts был зарегистрирован, чтобы поставить скоростной катер Mercedes-Benz в массовое производство . 4. Palmer Johnson Niniette 66. BugattiBugatti is famous for making the world's fastest production sports car, the Veyron, but the French manufacturer has also teamed up with yacht builder Palmer Johnson to present a series of Niniette carbon fibre day boats, all of which are named after the daughter of Bugatti founder Ettore Bugatti.The latest design in the series is the 20 metre Niniette 66, which has been designed to bear a close resemblance to Bugatti's latest model, the Chiron. Key features include a fire pit and a spa pool in the spacious main deck seating area and a double cabin below decks. A range of engine options will allow for top speeds of up to 44 knots. 4. Palmer Johnson Niniette 66. BugattiBugatti славится тем, что делает самый быстрый в мире спортивный автомобиль производства - Veyron, но французский производитель также объединился с строителем яхт Palmer Johnson, чтобы представить серию лодок Niniette с углеродным волокном , все из которых названы в честь дочери основателя Bugatti Этторе Бугатти.Последняя модель в серии - это 20-метровый Niniette 66, который был спроектирован так, чтобы иметь близкое сходство с последней моделью Bugatti, Chiron. К основным функциям относятся пожарная яма и спа-бассейн в просторной гостиной с главной палубой и двухместная каюта под палубой. Ряд вариантов двигателя позволит использовать максимальную скорость до 44 узлов. 5. Royal Falcon Fleet 135. Porsche DesignPorsche Design collaborated with the Singapore based Royal Falcon Fleet (RFF) to design the 41.4 metre RFF135 catamaran. The President of the RFF was looking for a "spaceship on the water," and the only design parameter was that it had to be a catamaran."The two hulls create a completely different stance impression, almost resembling the track of a sports car," Porsche Design said.The round bilge aluminium catamaran hull form, combined with twin MTU 16V 4000 M93L engines and two water jets, mean the RFF135 is capable of speeds of more than 30 knots. Although construction of the first hull began several years ago in Sweden it is unknown when it will be revealed. 5. Royal Falcon Fleet 135. Porsche DesignPorsche Design совместно с сингапурским Royal Falcon Fleet (RFF) разработал катамаран RFF135 мощностью 41,4 метра. Президент РФФ искал «космический корабль на воде», и единственным параметром конструкции было то, что он должен был быть катамараном.«Два корпуса создают совершенно другое впечатление от позиции, почти напоминающее дорожку спортивного автомобиля, - сказал Porsche Design.Форма корпуса круглого трюма из алюминиевого катамарана, объединенная с двумя двигателями MTU 16V 4000 M93L и двумя водяными струями, означает, что RFF135 способен развивать скорость более 30 узлов. Хотя строительство первого корпуса началось несколько лет назад в Швеции, неизвестно, когда оно будет показано.
0 notes
Text
Salmela designs Electric Bungalow in Minnesota for architecture professor
American firm Salmela Architect has designed a solar-powered urban-infill house that is meant to demonstrate a new way forward for single-family housing.
Called Electric Bungalow, the project in Saint Paul, Minnesota, was designed for Thomas Fisher, a longtime architecture professor at the University of Minnesota, and his wife, Claudia Wielgorecki.
Electric Bungalow is in Minnesota
The house sits near the university, in the St. Anthony Park neighbourhood.
The clients have lived in the area for two dozen years. After purchasing a new property near their original home, they contacted Salmela Architect – based in Duluth, Minnesota – to design a sustainable dwelling that embraced the local context.
The house is intended as a design toolkit
"They envisioned a new home that could serve as a prototype for building environmentally friendly, self-powered infill housing that was sensitive to the existing neighbourhood form within a relatively modest budget," said the firm.
Electric Bungalow is meant to demonstrate a new way forward for single-family housing. Its toolkit of design strategies can be used on any site and be adapted to a variety of needs and tastes, the architects said.
Protruding windows direct the eye upwards
"Our urban housing stock is energy inefficient and deteriorating," the firm said. "This compact home addresses a handful of impending crises with optimism and exuberance."
The project required the demolition of a rundown, single-storey bungalow that encompassed 700 square feet (65 square metres). It sat atop a concrete foundation wall measuring 20 feet (six metres) in width.
An open living space
The team opted to keep the foundation wall to reduce costs and to maintain the landscape.
"The foundation was reused, eliminating costly excavation and allowing the surrounding trees, landscape and neighbourly relationships to remain intact," the architects said.
Large windows define the building
Atop this foundation rose a new, multi-story structure with a rectangular plan and an asymmetrical gabled roof. The new building totals 1,452 square feet (135 square metres).
Exterior walls are clad in grey-toned panels made of corrugated and standing-seam metal – materials chosen for their affordability and durability.
High ceilings feature in Electric Bungalow
Facades are dotted with windows of varying sizes, which are arranged in a way that directs the eye upward.
"Whenever possible, the clients wanted to direct views toward the sky and mature tree canopy rather than into neighbouring living spaces, creating an almost cabin-like experience in the city," the team said.
Views from the windows focus on the tree canopy
The windows slightly project outward, which in turn creates a bit more space inside.
Large apertures accommodate window seats, while smaller ones have sills that double as counters or shelf space. A double-wide dormer window played a key role in creating a comfortable home office in an attic-type space. In terms of the home's footprint, the team was able to add 100 square feet (9.3 square metres) to the ground floor by cantilevering the building two feet (61 centimetres) off each side of the foundation wall.
This subtle bump-out allows the ground level to hold the public area, along with a bedroom – an important consideration for the clients.
An upstairs office
"A key requirement was that the design enables ageing-in-place, an issue that will become increasingly relevant in the coming years with the ageing baby-boomer generation," the architect said.
The front portion of the ground level encompasses a bedroom and laundry closet, along with a bathroom designed to accommodate people with disabilities.
Inside and outside spaces are connected
The kitchen, dining and living area are located within an open room toward the rear of the plan. Over the sitting area, the ceiling soars to a height of 20 feet (six metres).
"The double-height volume makes the compact space feel generous while helping articulate and organise the dining and kitchen areas around it," the team said.
The reading room has a painted door
Upstairs, the team placed a bedroom and a reading room, along with the office.
Finishes throughout the interior include white walls and light-toned wood. Painted doors add a pop of colour.
A view from the kitchen of Electric Bungalow
The home's roof holds a 5.2-kilowatt solar array that generates power for the home. Excess energy is stored in a Tesla Powerwall battery.
"Energy self-sufficiency allowed the clients to cap their gas line at the street, eliminating fossil fuels as an energy source," the architects said.
Native plant species feature in the garden
In the home's front yard, the team planted native species that are pollinator-friendly.
The backyard looks toward the clients' original home, where their oldest daughter and grandchildren now live. Another daughter lives next door.
"Their younger daughter's family purchased the house next door shortly after, creating a multi-generational cluster that has proven extremely valuable for the entire family during the Covid pandemic," the team said.
Salmela Architect was founded in 1994. Other projects by the firm include a single-storey home with cube-shaped skylights, a retreat in a Wisconsin forest, and a lakeside cabin that has a cantilevering upper level.
Photography is by Corey Gaffer.
Project credits: Architect: Salmela Architect Design Team: David Salmela, Kai Salmela Clients: Thomas Fisher and Claudia Wielgorecki Engineering: MBJ Builder: Cates Fine Homes
The post Salmela designs Electric Bungalow in Minnesota for architecture professor appeared first on Dezeen.
1 note
·
View note
Link
Over the years we’ve developed a strong reputation for building timeless landmark homes throughout the Northwoods. As builders of luxurious designer homes, it is our uncompromising dedication to the tiniest of details that makes all the difference. It all started small in 1977, building decks, additions and garages. And the lessons we learned then are still the ones we heed today: that a customer’s needs are one thing, but their dream is quite another. Our goal: satisfy the need – but delight the dream.
0 notes