#bungalow interior designer
Explore tagged Tumblr posts
Text

The light-filled kitchen received the same attention to detail as the rest of the house. The staff quarters can be seen through the doorway.
The Los Angeles House: Decoration and Design in America's 20th-Century City, 1995
#vintage#vintage interior#interior design#home#architecture#home decor#style#1990s#kitchen#cast iron#stove#sunroom#subway tile#bungalow#craftsman#woodwork#California#Los Angeles
1K notes
·
View notes
Text

#Black & white#black and white#cabin#lake house#bedroom#Cottage#bungalow#Luxury#luxury life#luxury living#aesthetic#decor#home decor#lifestyle#lifestyle blog#photography#home & lifestyle#architecture#classy#classy life#home#interiors#home interiors#interior design
197 notes
·
View notes
Text
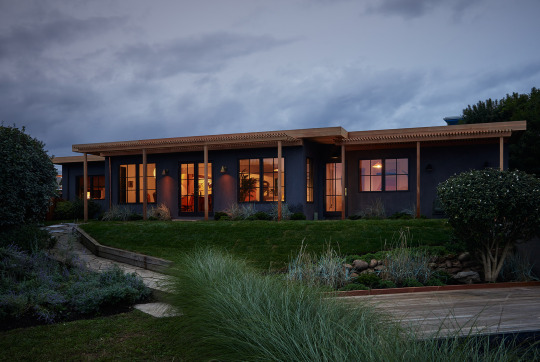
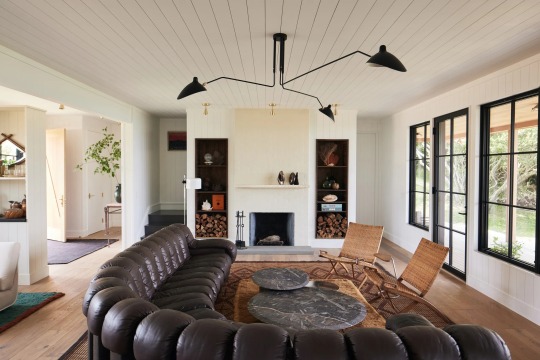
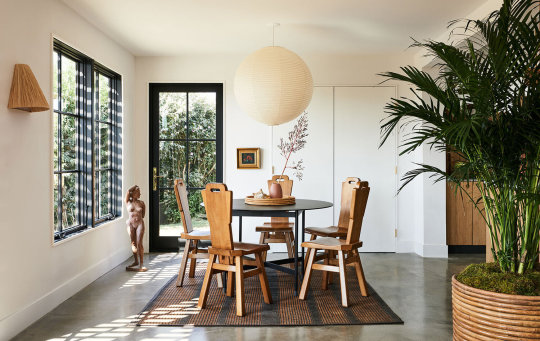
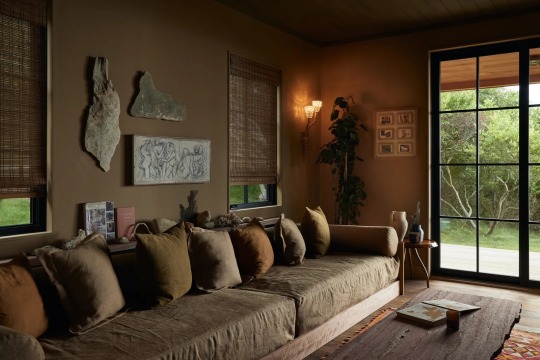
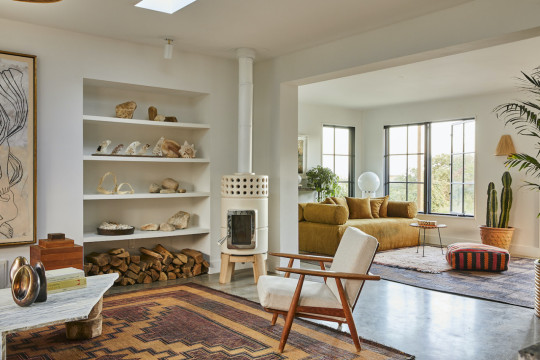
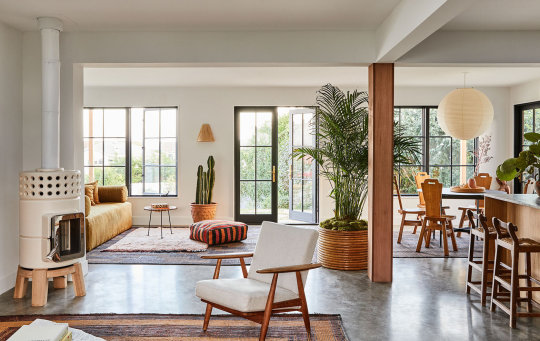

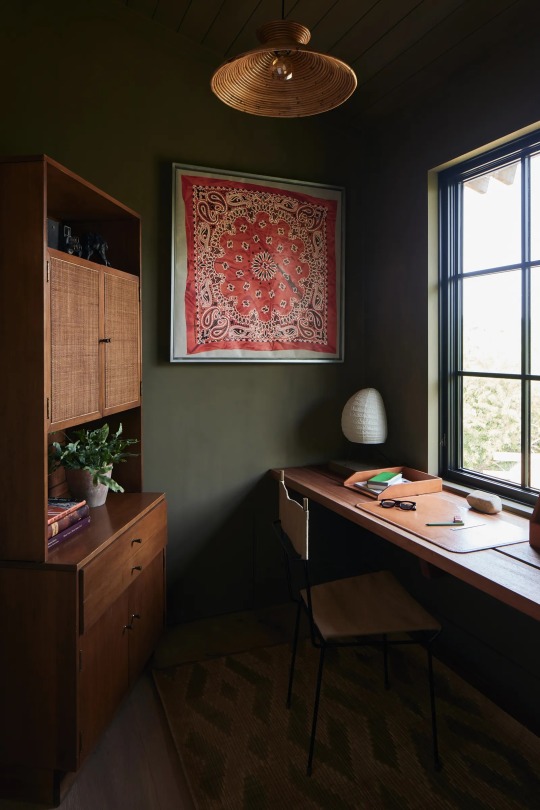

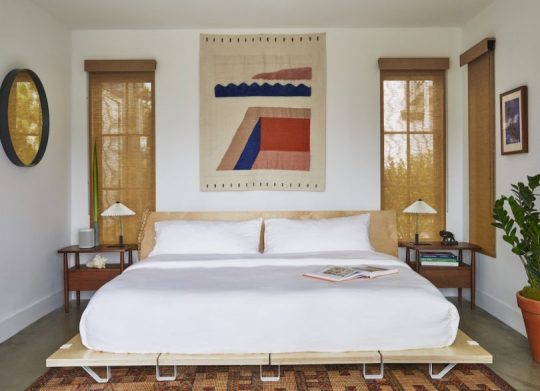
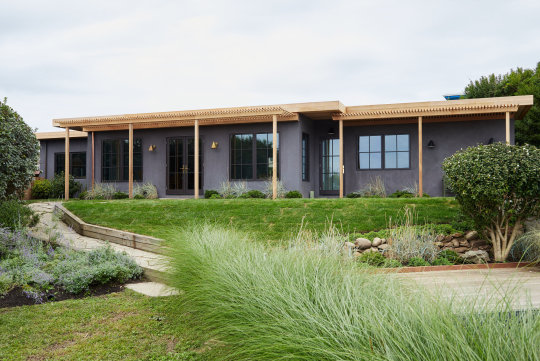
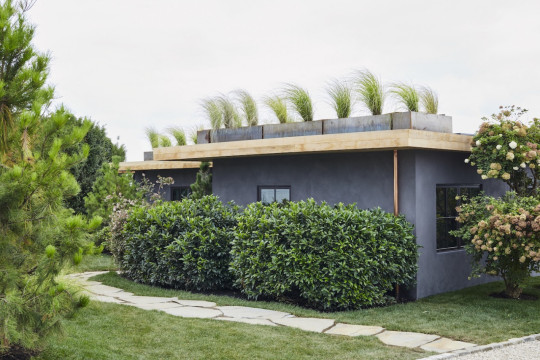
McKinley Bungalow, Montauk, Long Island, New York,
Studio Robert McKinley
#art#design#architecture#minimal#nature#interior design#interiors#luxury lifestyle#retreat#cabin#bungalow#mckinley#new york#long island#montauk#luxury house#luxury home
205 notes
·
View notes
Text

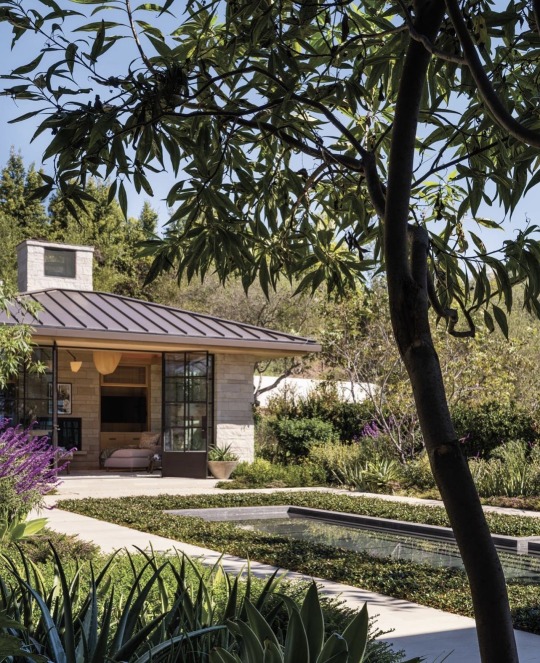
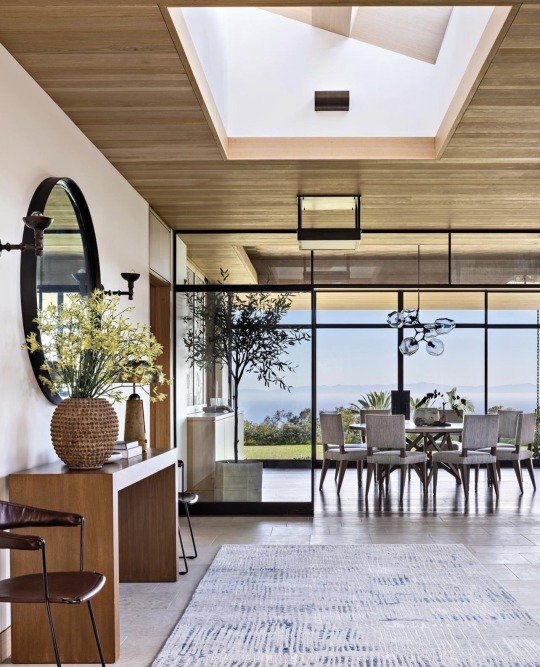


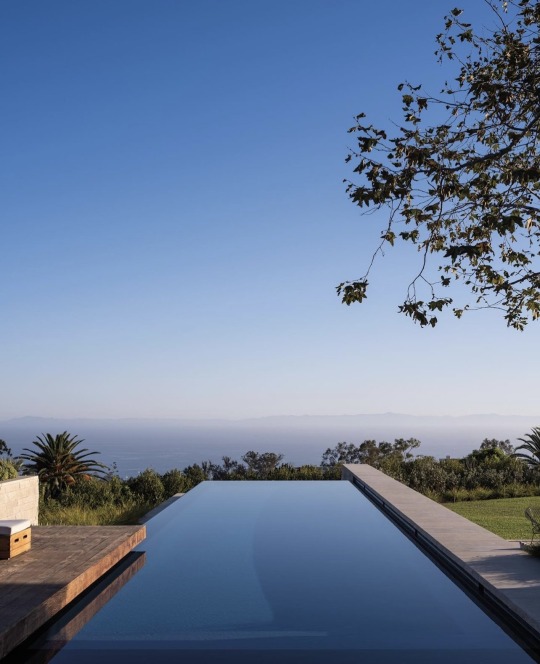
IG pamelajaccarino
#contemporary bungalow#infinity pool#views#office#wood ceiling#skylights#glass#open concept#metal roof#vaulted ceiling#owners suite#interior design#architecture
64 notes
·
View notes
Text
we moved house today guys!!!!!
#goodbye [redacted city] helloooo [redacted city]!!!!#im on our mattress on the floor of our new bedroom waiting for my dad to bring iz and our cat :^)#we had to do it in 2 trips bc my dads van only has 2 seats so i imagine theyre having some great in-law bonding time rn#i love our new house its a lovely bungalow in a lovely city and im so excited to start our new life here :^)#im no good at interior design but im trusting iz's creative vision#im so happy!!!!!
18 notes
·
View notes
Text
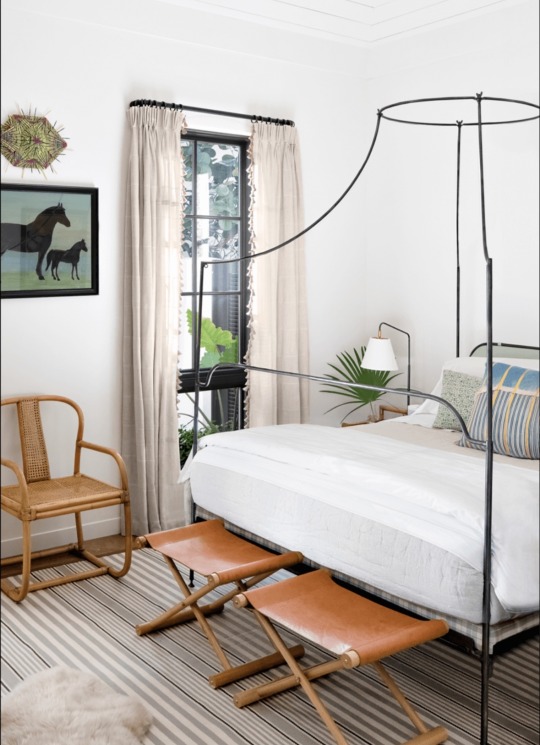
37 notes
·
View notes
Text
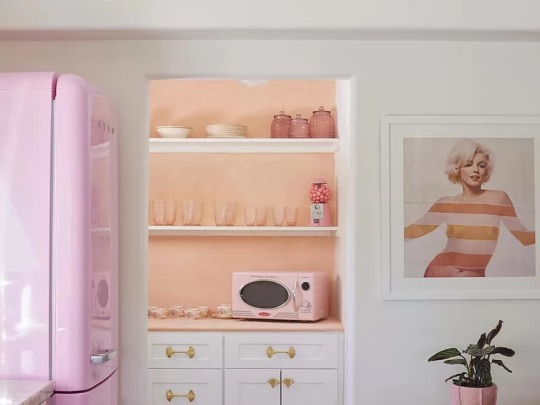
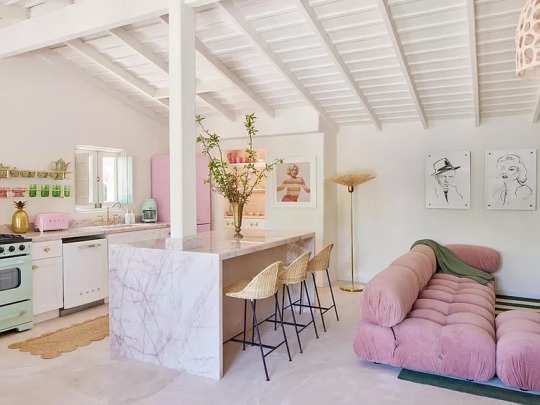
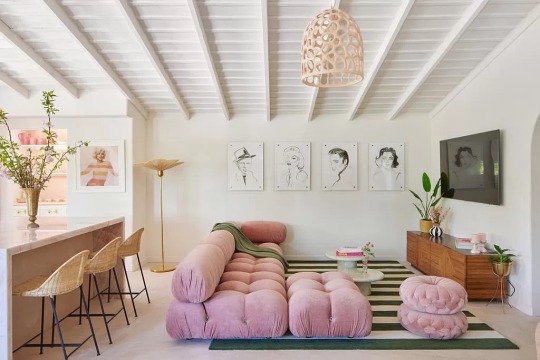
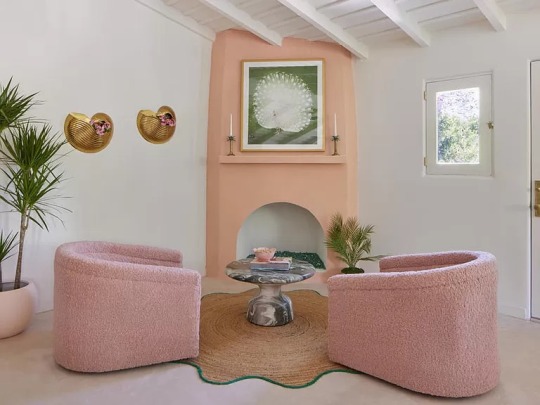
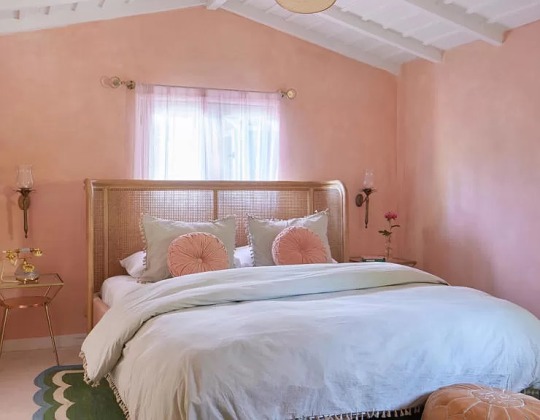

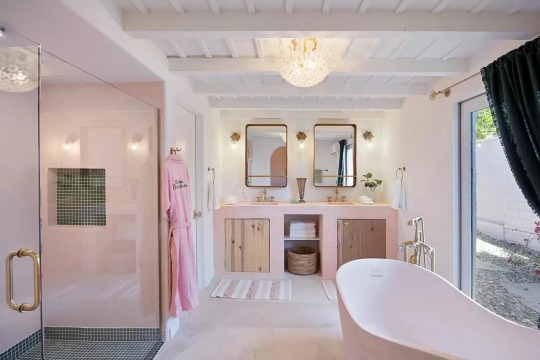
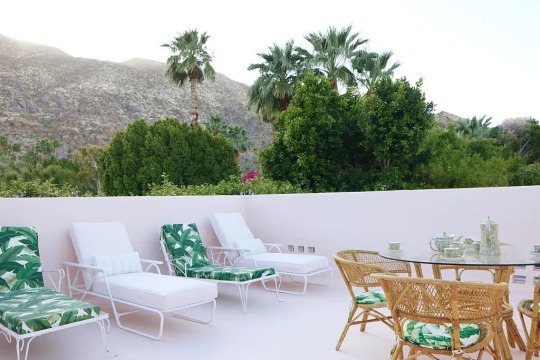
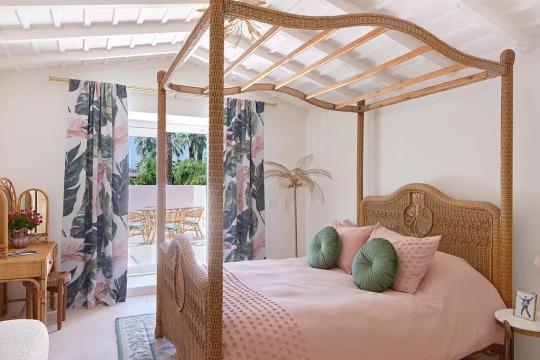
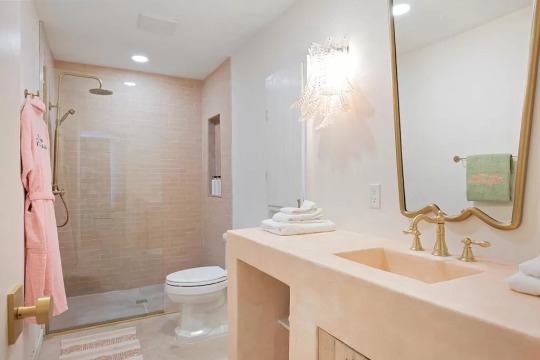
“The Mesa Bungalows is an exquisite one-of-a-kind luxury retreat nestled at the base of the beautiful San Jacinto Mountains. Formerly owned by filmmaker/screenwriter Josh Evans, the son of Hollywood icons Ali MacGraw and Robert Evans and stepson of Steve McQueen, this fabulous Spanish-style gated estate is located in the sought-after celebrity enclave of The Mesa in South Palm Springs. Extensively renovated by its present owners, Formula 1 world champion Jenson Button and interior designer Brittny Button, the property's unique style of vibrant pinks and palm leaf green decor was inspired by the glamorous Beverly Hills Hotel and Jayne Mansfield's legendary Pink Palace.” 2/3
Instagram: iliketoseeeverythinginneon
#time capsule house#palm springs#california#real estate#zillow#zillowcore#interior#interiors#interior design#vintage bathroom#vintage kitchen#1937#1930s#30s#Mesa bungalows#pink palace#desert oasis
18 notes
·
View notes
Text

#dreary California bungalow vibes#interior#architechture#dreamcore#dusk#sunset#west coast#design#vintage#homes#style#dreamy
3 notes
·
View notes
Text
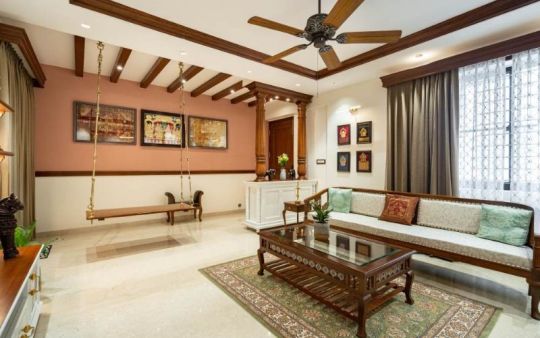
Best Residential Interior Design Project In 2024
If you are looking forward to design your apartment interior with the best interior design firm then contact Cee Bee Design Studio. Cee Bee Design Studio provides the best interior design services for residential and commericial projects in affordable price.
#3bhk house design#apartment interior design#interior designers in kerala#3bhk interior design#apartment interior designers in bangalore#3 bhk interior design#apartment interior#bungalow interior design#home interior design kerala#kerala home interior design#interior design kerala#3 bhk flat interior design#kerala interior design#european interior design#minimalist interior design
4 notes
·
View notes
Text
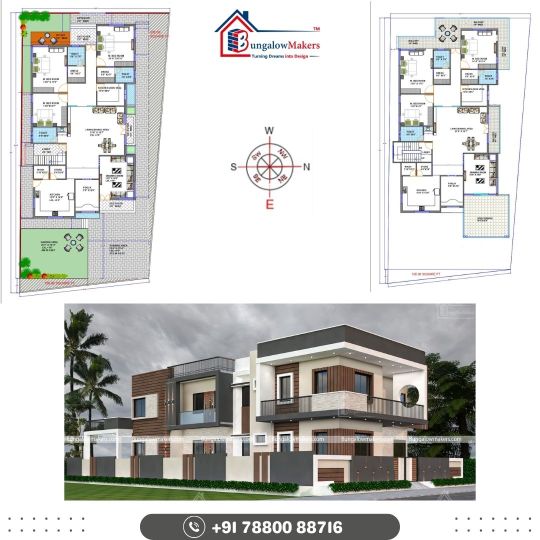
Floor Plan Design
Bungalow Makers is the top floor plan design company in Indore offering services all over India. We offer Floor plans for houses, apartments, offices, vintage, bungalows, or any other commercial places. Our Floor Design plan services are affordable in cost.
Other Complete House Plan Services We Offer:
Interior Designs
Interior and Exterior Elevation Designs
2D and 3D Elevation Designs
Site Visits
Complete Structural Drawings
#Best architect agency in India#House design Package#Residential Apartment Designs#Best House Designers#Best Online Architect Services#architects & interior designers in India#Bungalow Makers#Ultra Modern House Design#Floor Plan design#Interior Design Company#architectural and interior Design#architecture engineer#duplex house plans#30x50 house plans#3d elevation design#house 3d elevation#Traditional House Design#House Plan#House Design Plans#home interior design#house plan design#duplex house design#house elevation design#house plans#1200 sq ft house plans#home interior designs#kitchen interior designs#bedroom interior designs#Kerala House Designs#elevation design
5 notes
·
View notes
Text
Have you ever seen an interior where light and darkness become a part of the design just like furniture or decor?
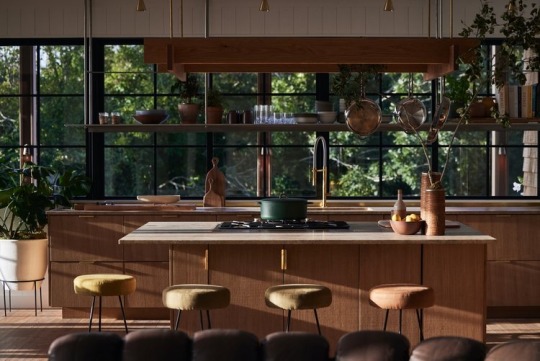
At this @studiorobertmckinley bungalow we are enchanted by the riveting dance of shadows that cast a spell over the vintage and contemporary pieces.
Suddenly the leather seating, marble tables and handmade rugs take in an appeal that surpasses any categories of design.
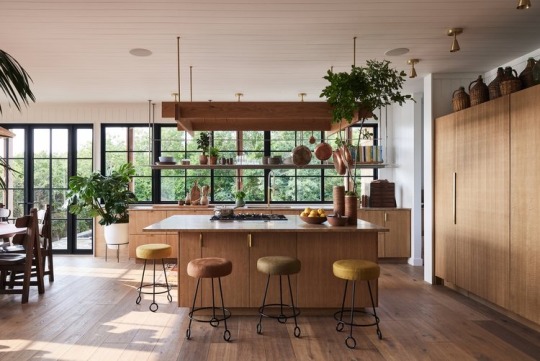
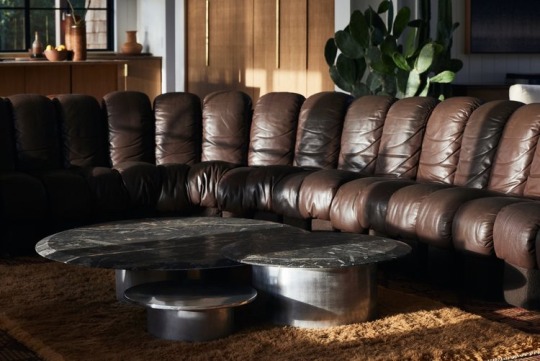



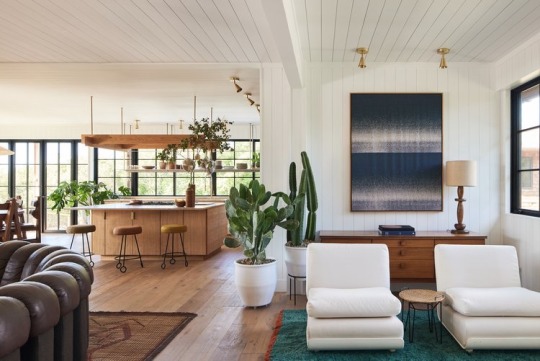
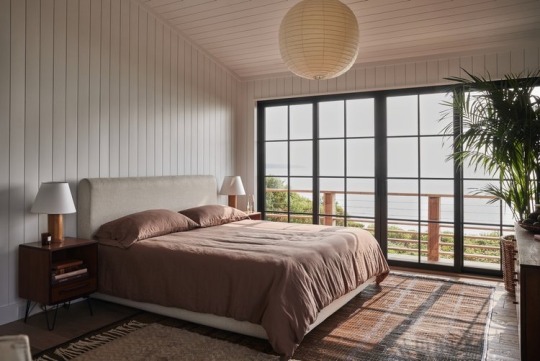
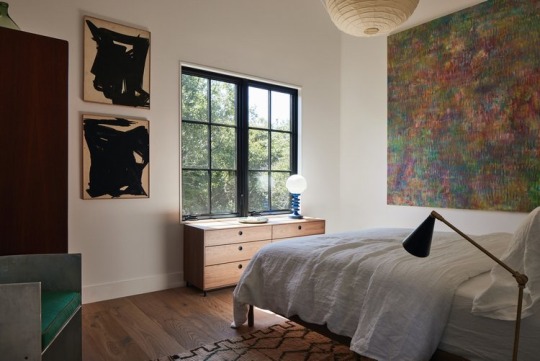

#modernfurniture#moderndesign#designers#miami#modernhomes#contemporarydesign#furniturestores#sofas#interior design miami#interiordecoration#handmaderugs#vintage#natural furniture#modern bungalow
1 note
·
View note
Text

An interior stained-glass window, designed by Charles Greene.
The Los Angeles House: Decoration and Design in America's 20th-Century City, 1995
#vintage#interior design#home#vintage interior#architecture#home decor#style#1990s#stained glass#Charles Greene#window#bungalow#craftsman#Los Angeles#California
528 notes
·
View notes
Text

#Black & white#black and white#bedroom#Cottage#bungalow#cabin#Luxury#luxury life#luxury living#aesthetic#decor#home decor#lifestyle#lifestyle blog#photography#home & lifestyle#architecture#classy#classy life#home#interiors#home interiors#interior design
138 notes
·
View notes
Text
Top interior designer in Pune from 17+ yrs of exp. Specializing in residential and commercial spaces with over 2,300 homes designed in Pune .
Embrace opulence and sophistication with our luxurious bungalow / villa interior designs. Our team of top interior designers in India works closely with you to curate lavish interiors that reflect your taste and elevate your living experience.
#best interior designer pune#commercial interior design pune#residential interior design pune#flat interior design pune#bungalow interior design pune#top interior designer pune#interior designer pune
0 notes
Text

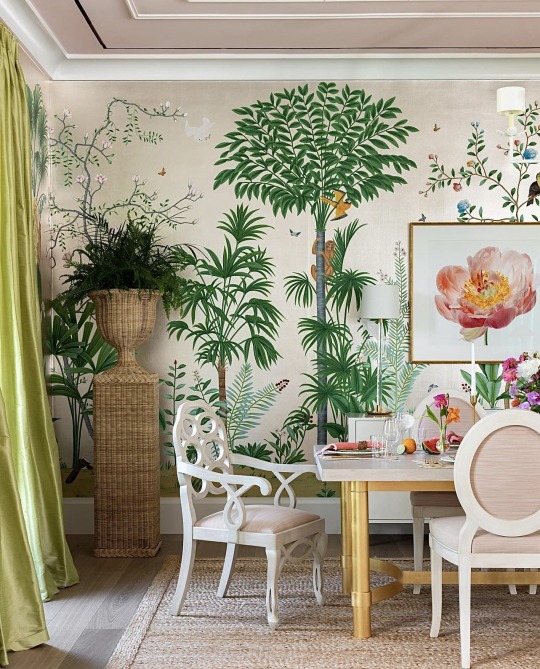
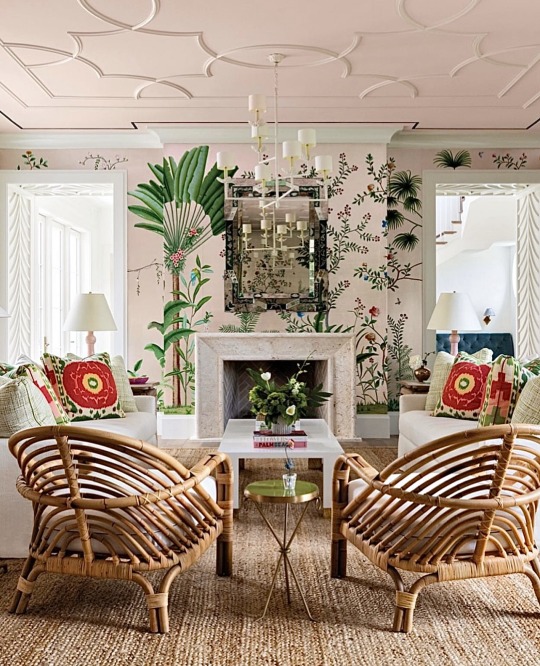


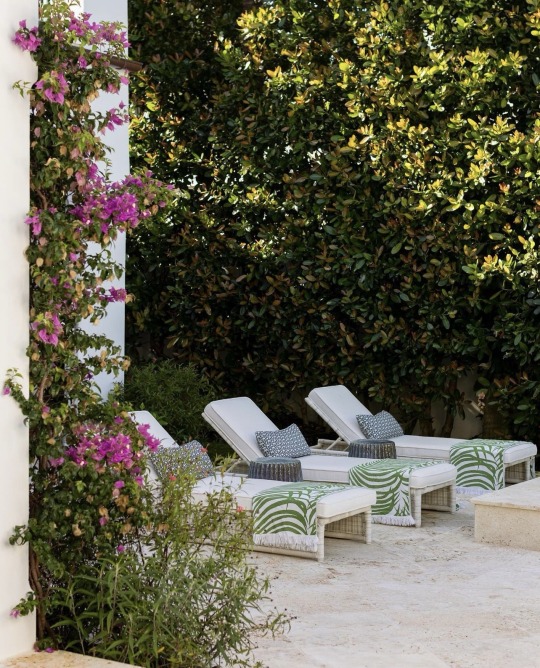
IG pamelajaccarino
#Florida bungalow#wallcoverings#brass#white#pink ceiling#clamshell mirror#bedroom#bathroom#kitchen#livingroom#dining room#tropical mural#interior design#pool#lounge chairs
47 notes
·
View notes
Text
Exploring House Plans for Your Dream Home

Building a home is an exciting and rewarding experience. Selecting the perfect location and designing the interior are exciting parts of the process of home design. One of the most crucial aspects of building a home is creating the perfect house plan. A house plan is a detailed drawing that outlines the layout and design of your future home. In this article, we will explore the importance of house plans and how they can help you visualise and create your dream home. Explore Sovereign Architects to find the best architect and interior designer in your town to make a complete home design.
Why Are House Plans Important?
House plans are essential for several reasons. Blueprints help builders, architects, and designers work together towards a common goal. House plans also help homeowners visualize their future home and make informed decisions about the design and layout. Here are some other reasons why house plans are crucial:
Floor Plans
A floor plan is a detailed drawing that shows the layout of each room in your home. It includes the dimensions of each room, the placement of doors and windows, and the location of fixtures such as sinks and toilets. Floor plans are essential because they help you understand the flow of your home and how each room connects to the next. They also allow you to make changes and adjustments before construction begins, saving you time and money in the long run.
Interior Design
Interior design is a crucial aspect of building a home. It involves selecting colours, materials, and furniture to create a cohesive and aesthetically pleasing space. House plans play a significant role in interior design as they provide a blueprint for the placement of furniture and fixtures. They also help interior designers understand the natural lighting and flow of the home, allowing them to make informed decisions about the design.
Building Plans
House plans are also essential for builders. They provide detailed instructions on how to construct the home, including the placement of walls, electrical outlets, and plumbing. Builders use house plans to ensure that the home is built according to the homeowner's specifications and that all safety and building codes are met.
Types of House Plans
There are several types of house plans to choose from, depending on your needs and preferences. Here are some of the most common types of house plans:
Small House Plans
Small house plans are ideal for those looking to build a compact and efficient home. These plans typically have a smaller square footage and focus on maximizing space and functionality. They are perfect for individuals or small families who want a cozy and low-maintenance home.
House Layouts
House layouts refer to the overall design and arrangement of rooms in a home. There are several types of house layouts, including open-concept, traditional, and modern. Open-concept layouts are popular for their spacious and airy feel, while traditional layouts offer a more defined and separate space for each room. Modern layouts often feature unique and innovative designs, making them a popular choice for those looking for a contemporary home.
Architectural Styles
Architectural styles refer to the overall design and aesthetic of a home. Some popular architectural styles include Colonial, Craftsman, and Victorian. Each style has its unique features and characteristics, and choosing the right one for your home is a crucial decision. House plans play a significant role in determining the architectural style of your home, as they provide a detailed layout and design for builders and architects to follow.
Working with an Architect or Interior Designer
When it comes to creating your dream home, working with professionals such as an architect or interior designer can make all the difference. These experts have the knowledge and experience to help you bring your vision to life and create a home that is both functional and beautiful. Here are some ways an architect or interior designer can help you with your house plans:
Customisation
An architect or interior designer can help you customize your house plans to fit your specific needs and preferences. They can work with you to understand your lifestyle and design a home that meets your unique requirements. Whether you need a home office, a large kitchen, or a spacious backyard, an architect or interior designer can help you incorporate these features into your house plans.
Expertise
Architects and interior designers have a wealth of knowledge and experience in creating functional and aesthetically pleasing spaces. They can provide valuable insights and suggestions for your house plans, ensuring that your home is not only beautiful but also practical and efficient.
Collaboration
Working with an architect or interior designer also allows for collaboration and communication throughout the entire process. They can work with you to understand your vision and make any necessary changes or adjustments to your house plans. This collaboration ensures that everyone is on the same page and working towards the same goal.
Team collaboration
Tips for Creating the Perfect House Plan
Creating the perfect house plan can be a daunting task, but with the right tips and guidance, it can be a fun and exciting experience. Here are some tips to help you create the perfect house plan for your dream home:
Consider Your Lifestyle
When creating your house plan, it's essential to consider your lifestyle and how you will use each room. Do you enjoy entertaining guests? Do you work from home? Do you have children or pets? These are all essential factors to consider when designing your home. Your house plan should reflect your lifestyle and cater to your specific needs.
Think About the Future
When designing your home, it's crucial to think about the future and how your needs may change over time. Will you need more space as your family grows? Will you need a home office if you start working from home? These are all essential considerations to keep in mind when creating your house plan. Making your home future-ready can potentially save you effort and finances over time.
Research and Gather Inspiration
Before creating your house plan, it's essential to research and gather inspiration from various sources. Look at different architectural styles, interior design trends, and floor plans to get an idea of what you like and what you don't like. This research will help you create a house plan that reflects your personal style and preferences.
Conclusion
Creating the perfect house plan is an essential step in building your dream home. It allows you to visualise and make informed decisions about the design and layout of your home. Working with professionals such as an architect or interior designer can help you bring your vision to life and create a home that is both functional and beautiful. By considering your lifestyle, thinking about the future, and gathering inspiration, you can create the perfect house plan for your dream home. Sovereign Architects has a great selection of Architects and interior designers who can make your house planning hassle free. Search for the right professional and start your dream home now!
#Best architects in Pune#Best interior designers in Pune#Best interior designers for home in Pune#Best Architects in Pune for Bungalow#Commercial Architects in Pune#Residential architects in Pune
0 notes