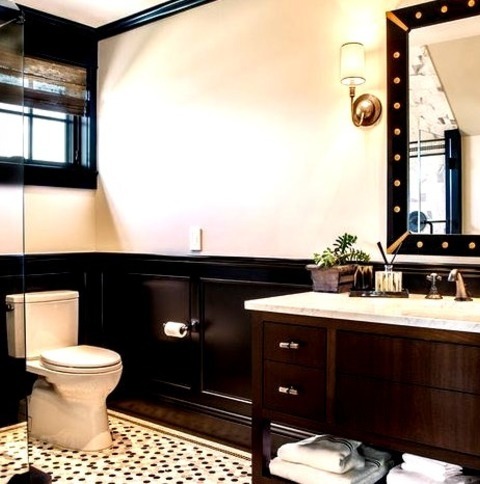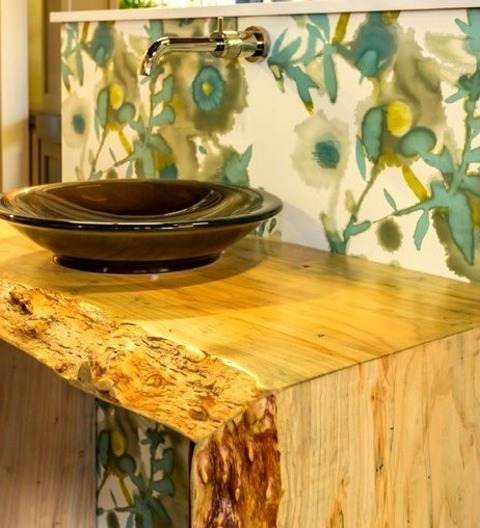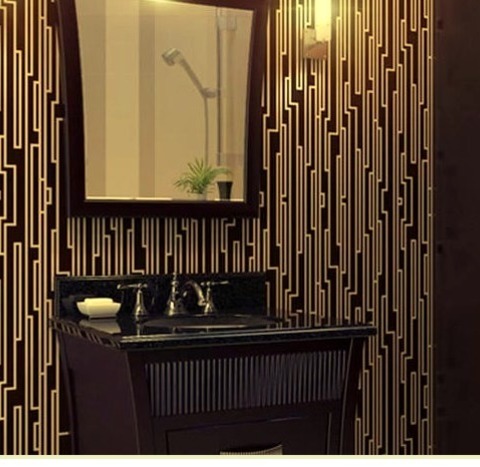#black vanity counter
Explore tagged Tumblr posts
Photo

Traditional Powder Room - Bathroom Powder room - mid-sized traditional dark wood floor powder room idea with raised-panel cabinets, white cabinets, a two-piece toilet, green walls, an undermount sink, granite countertops and black countertops
#white bathroom vanity#brushed nickel faucet#sage green wall paint#vanity with open shelf#black vanity counter#single sink vanity#basement powder room
3 notes
·
View notes
Photo

Powder Room Bathroom Small traditional powder room with a dark wood floor and raised-panel cabinets, white cabinets, a two-piece toilet, green walls, an undermount sink, granite countertops, and black countertops.
#black granite bathroom#basement#bathroom black counter#basement powder room#open shelf vanity base#black vanity counter
0 notes
Text
sorry for telling you all about my personal philosophies on life and how that ties into the art form that is the apartment i built in my head, do you still think i’m hot
#currently running my hands across the green velvet couch and leaning my head against the pillows to look up at the small vintage chandelier#above me. btw#not like. in real life. in my head yk? this place is not real but it is so real to me and i can tell you about each and every corner of it#the roll top desk and the wall of clocks and the worn leather chair and the fireplace pokers and my grandmother’s grandfather clock and the#copper hammered pots and the paintings framed on the walls and the butcher block counter tops and the rose sheets and the black china#cabinet and the colonial styled chairs and the farm painting above the dining table and the vanity table and the tile and the kitchen#curtains and the bay window and the stained glass and the deep wood floors and—
34 notes
·
View notes
Text
3/4 Bath - Bathroom

Bathroom in a large cottage 3/4 with slate floor, gray floor, multicolored tile, marble tile, flat-panel cabinets, one-piece toilet, white walls, white cabinets, vessel sink, quartz countertops, and black countertops.
#black cabinet hardware#towel ring#hanging vanity lighting#black mirror frames#double vanity#hanging lights#black counter
0 notes
Text
Transitional Bathroom - 3/4 Bath

Inspiration for a mid-sized transitional 3/4 beige tile, black and white tile and mosaic tile mosaic tile floor walk-in shower remodel with open cabinets, dark wood cabinets, a two-piece toilet, white walls, an undermount sink and marble countertops
#glass shower door#dark wood vanity#black wood paneled walls#frameless shower door#marble bathroom counter#recessed lighting#black and gold mirror frame
0 notes
Photo

Contemporary Bathroom - Bathroom Mid-sized trendy 3/4 multicolored tile and stone tile marble floor alcove shower photo with shaker cabinets, dark wood cabinets, a two-piece toilet, gray walls, an undermount sink and granite countertops
#mosaic tile backsplash#brushed nickel faucet#shaker style cabinets#monogrammed towel#black bathroom vanity#granite counter top
0 notes
Photo

Transitional Powder Room Charlotte Small transitional powder room photo with a vessel sink, wood countertops and brown countertops
#wood bathroom counter#contemporary vanity#floral bathroom#wood vanity#black glass vessel sink#unique bathroom vanity#unique vanity
0 notes
Text
Transitional Powder Room

Design inspiration for a transitional powder room
#marble counter top#simple transitional vanity#black vanity#gray grass cloth#grass cloth wallcovering
0 notes
Photo

Contemporary Bathroom New York A large, modern master bathroom design example features a wall-mount toilet, a vessel sink, wood countertops, and beige walls and floors. The room also has black walls and countertops.
0 notes
Photo

Atlanta Master Bath Black cabinets with recessed panels, a two-piece toilet, white walls, an undermount sink, quartzite countertops, a hinged shower door, white countertops, and a freestanding vanity can be seen in a small transitional master bathroom with black and white and marble tile floors, white floors, and single-sink walk-in showers.
#bathroom#black vanity#master bath#quartzite counters#black & white bath#shower doors#polish nickel hardware
0 notes
Photo

3/4 Bath Bathroom Large cottage 3/4 multicolored tile and marble tile slate floor and gray floor bathroom photo with flat-panel cabinets, a one-piece toilet, white walls, white cabinets, a vessel sink, quartz countertops and black countertops
#flat panel cabinets#hanging lights#shiplap accent wall#black frames#black vanity hardware#black counter
0 notes
Photo

Bathroom Powder Room in Chicago Inspiration for a medium-sized modern powder room renovation using beige tile and porcelain tile, a built-in sink, brown cabinets, beige walls, quartz countertops, and gray countertops.
#gilt mirror#decorative bathroom mirror#white trim#beige sink counter#vanity top#black faucet bathroom#textured walls
0 notes
Photo

Transitional Bathroom Large transitional 3/4-tile alcove shower design with recessed-panel cabinets, white cabinets, beige walls, an undermount sink, and marble countertops.
#bathroom#marble counter#white tile shower#black marble countertop#transitional style#black marble vanity top
0 notes
Photo

Bathroom in Chicago An idea for a medium-sized transitional powder room with a brown floor, gray walls, a vessel sink, solid surface countertops, and a two-piece toilet is shown below.
#gold fixtures#bathroom#polished brass faucet#black counters bathroom#single sink vanity#powder room#small powder room
0 notes
Photo

Kids Bathroom in San Francisco Bathroom: Idea for a transitional children's bathroom with beige tile and porcelain tile, shaker cabinets, white cabinets, a one-piece toilet, gray walls, an undermount sink, and quartz countertops.
#waterfall tile detail#black frame medicine cabinets#train shelving#basket-weave tile#quartz counter tops#vanity with double sinks
0 notes
Photo

Powder Room Bathroom Inspiration for a gray tile porcelain tile powder room remodel with furniture-like cabinets, dark wood cabinets, granite countertops and multicolored walls
#curved vanity#chocolate paint#granite counter#absolute black granite#brown wallpaper#vanity#powder bath
0 notes