#beige floor and wallpaper bedroom design with gray walls ????? ?????
Explore tagged Tumblr posts
Photo

Modern Bedroom - Wallpaper
#Inspiration for a small modern master light wood floor#gray floor and wallpaper bedroom remodel with beige walls modern#bedroom design#master bedroom#interior designers & decorators#master suite#contemporary nightstand
2 notes
·
View notes
Photo

Transitional Bedroom - Bedroom
#Example of a large transitional master light wood floor#beige floor and wallpaper bedroom design with gray walls ????? ?????#?????????? ?????#?????#???? ? ????????#????????? ??????#??????? ?????#???????????? ?????
0 notes
Photo

Mediterranean Bedroom
#Example of a large tuscan master carpeted and beige floor bedroom design with blue walls and no fireplace beige carpet flooring#blue floral patterned wallpaper#glass doors#white ceiling beams#white sofa#white sconces#gray armchairs
0 notes
Photo
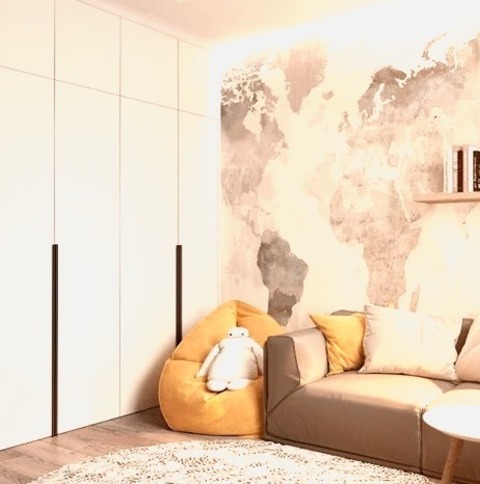
Bedroom Wallpaper in London
#Example of a mid-sized trendy guest medium tone wood floor#beige floor and wallpaper bedroom design with gray walls contemporary bedroom design#bedroom#shaker style wardrobe#bedroom furniture#home office furniture#custom made#bespoke
1 note
·
View note
Text


This 1890 Victorian in Superior, WI was sent in by mildly-salted. The 5bd, 2ba, 9,147 sq ft home has been renovated and updated, and is listed for $549k. Normally, I wouldn't post it, but we like to discuss what we like and dislike in these renovated homes, so here it is.

Okay, there's a large entrance hall, and it looks completely intact, but it's been completely painted white and they put in new light wood flooring. The stairs have been painted deep gray and the red door ties in. What do you think? Original, yet light and bright, or a fail?

Would adding color help? I just noticed the X's on the floor. That's odd inlaid.

In the sitting room, the pocket doors are intact, but all the molding is painted white, the floor is painted deep gray, and I hate the gray/green walls. There's a fireplace back there, painted white, also.

Looks like they made this a game table, and the fireplace isn't original.


In the dining room they put in a darker wood floor, put up some very pale wallpaper, and painted the coffered ceiling, wainscoting, and built-in, white. The kitchen has open windows to the dining room.

They've got different flooring all over the house. The butler's pantry is painted black and has new modern handles with a marble counter and stone backsplash.

The kitchen is all white with brown counters and backsplash. Look at the square open boxes in the soffit on the right. It's very modern.

And, it has an eat-in area with a recessed desk. I wonder if a designer did this house. The windows look very modern, also.


They made a shower/laundry room in here.

The stained glass window on the landing is intact. The did a modern chandelier with a faux medallion and painted the floors. Now, it looks like the wall color switched to pale beige or creamy off-white. I'm sure that this new color scheme is much brighter and cheery than it was, originally.

Gray bedroom with a new fireplace surround.

This vanity is nice. I can't believe that they left the doors brown.

This room has a remodeled en-suite, but it's the only bath for the whole floor.





Bedrooms #2, 3, 4, & 5. Some are very small, some have a few remaining interesting architectural features.


The attic is a nicely finished space.


Nice yard with a patio in front of a large shed.

The corner lot is 9,147 sq ft.

It's just a couple of blocks from Lake Superior.
https://www.zillow.com/homedetails/1202-E-4th-St-Superior-WI-54880/79384366_zpid/
#victorian homes#renovated historic homes#houses#house tours#home tour#submissions#modernized victorians
99 notes
·
View notes
Text
Interior Design Ideas for Every Space in Your Home - Intra Interior

Creating a beautiful, comfortable home is all about choosing the right interior design for each room. From the kitchen to the bathroom, every space in your house can benefit from a thoughtful design that combines function with style. Here’s a guide to inspire your next interior project and help you transform every corner of your home.
1. Bedroom Interior Design
The bedroom interior design is your sanctuary, where comfort meets style. Whether you’re working with a large master suite or a small bedroom, thoughtful design can make it cozy and inviting.
Luxury Bedroom Design: Choose a soft, neutral color palette with rich textures like velvet, satin, or silk for a high-end look. Add statement lighting, such as a chandelier, to create a focal point.
Small Bedroom Design: Keep the furniture minimal and choose pieces that offer extra storage, like a bed with built-in drawers or a compact wardrobe. Light colors and mirrors can make the room feel more spacious.
Tip: Add personal touches like art, family photos, or unique decor to make the bedroom truly yours.
2. Home Interior Design
A well-designed home is a space where every room flows together seamlessly. Here are some universal ideas that can elevate your home interior design:
Consistent Theme: Choose a theme that resonates with you, like minimalist, modern, or traditional, and apply it across your home for a cohesive feel.
Color Scheme: A harmonious color scheme ties the rooms together. Neutral shades like beige, gray, and cream create a calm base, while pops of color can add personality to each space.
Lighting: Proper lighting can make any home feel warm and welcoming. Use a mix of overhead lights, lamps, and accent lights to create layers.
Tip: Add greenery with indoor plants to bring freshness and life to your interiors.
3. Kitchen Interior Design
The kitchen interior design is the heart of any home, where functionality is as important as aesthetics. Whether it’s a compact space or a large open kitchen, good design makes a world of difference.
Efficient Layout: The classic work triangle (between the stove, sink, and fridge) helps maximize efficiency. Make sure the layout allows for easy movement and access.
Storage Solutions: Optimize storage with cabinets, shelves, and drawer organizers. Open shelves add a modern look while keeping essentials within reach.
Durable Materials: Choose countertops and flooring that are easy to clean and can withstand daily wear, like granite, quartz, or tile.
Tip: Under-cabinet lighting not only brightens up your workspace but also adds a stylish touch to the kitchen.
4. Living Room Interior Design
The living room is where you entertain guests, relax, and spend quality time with family. The living room interior design needs to be comfortable and welcoming.
Seating Arrangement: Arrange sofas, chairs, and tables to create conversation areas. Sectionals, armchairs, or a combination of both can make the space more flexible and comfortable.
Accent Wall: Create a focal point with an accent wall using a bold color, wallpaper, or textured paint.
Decor Accessories: Use accessories like cushions, rugs, and artwork to add warmth and personality to the space.
Tip: Add a large rug to define the seating area and make the room feel cozier.
5. Bathroom Interior Design
Bathrooms may be smaller in size, but they can still shine with the right bathroom interior design choices. A well-designed bathroom is both functional and relaxing.
Space-Saving Storage: Use floating vanities, mirrored cabinets, and shelves to maximize space. Keep the bathroom organized and clutter-free for a clean look.
Bright Lighting: Task lighting around the mirror helps with grooming, while softer ambient lighting creates a soothing atmosphere.
Materials and Colors: Waterproof materials like tiles and natural stone work best. Light colors, like white or soft gray, can make small bathrooms feel bigger.
Tip: Add a few plants that thrive in humidity, like ferns or peace lilies, for a refreshing touch.
6. Office Interior Design
With more people working from home, office interior design has become essential for productivity and focus.
Ergonomic Furniture: Choose an ergonomic chair and desk that support good posture. Adjustable desks can allow for both sitting and standing positions.
Calm Colors: Shades of blue and green promote focus and calmness. Use these colors on walls or decor items to create a productive environment.
Decluttered Space: Keep your workspace organized with shelves, filing cabinets, or storage bins.
Tip: Personalize the office with art, plants, or photos to make it more inviting and inspiring.
7. Small Salon Interior Design
If you’re designing a small salon, maximizing space and creating a pleasant atmosphere for clients is essential.
Mirrors: Large mirrors can make a small salon appear bigger while also serving as a practical element for clients.
Light Colors: Light shades on the walls and furniture can create a bright, airy feel, making the salon appear spacious and welcoming.
Minimal Decor: Keep decor simple to avoid a cluttered look. A few statement pieces, like a plant or wall art, can add style without overwhelming the space.
Tip: Good lighting, particularly natural light, is essential in a salon for an open and vibrant feel.
8. Room Interior Design
Each room's interior design in a home has a specific function, and its design should reflect that purpose while adding style.
Balance: Use balanced furniture arrangements that create harmony in the space. Place larger pieces first, then fill in with smaller items.
Theme Consistency: Maintain a similar theme or color scheme across rooms for a unified home look.
Personal Touches: Add elements that reflect your personality, like family photos, travel souvenirs, or unique art pieces.
Tip: Layer textures and materials (like wood, metal, and fabrics) to add warmth and character to any room.
Using these interior design ideas, you can create a beautiful and functional home that reflects your unique style. From luxurious bedroom touches to practical kitchen layouts, every choice you make adds value and comfort to your home. Remember, a well-designed space isn’t just about looks—it’s about creating an environment where you and your family can thrive.
0 notes
Text
Creating a Cozy Ambiance with Dark Wood in Bedroom Design

Bedroom design is a deeply personal expression of style and comfort. When it comes to creating a sanctuary that feels both inviting and elegant, dark wood offers a timeless and sophisticated option. Dark wood tones have the ability to anchor a space, providing warmth, depth, and richness that can transform an ordinary bedroom into a luxurious retreat. Whether you prefer a modern aesthetic or a more traditional vibe, incorporating dark wood into your bedroom design ideas can yield stunning results.
The Appeal of Dark Wood in Bedroom Design
Dark wood, with its bold hues and intricate grain patterns, exudes a sense of opulence. It’s no surprise that designers and homeowners alike are drawn to its ability to evoke feelings of warmth, intimacy, and elegance. Dark wood stands out for its versatility, making it suitable for both minimalist and lavish bedroom designs.
One of the most attractive features of dark wood is its timelessness. Unlike lighter wood tones, which may come and go in popularity, dark wood has remained a staple in home design for centuries. Its deep shades, ranging from espresso to mahogany, bring a sense of history and grandeur to any space. This makes dark wood a great long-term investment for your bedroom.
Additionally, the use of dark wood can create a grounding effect, making a room feel more secure and serene. Bedrooms are spaces where comfort and relaxation are paramount, and the heaviness of dark wood contributes to a calming environment. It can absorb excess light, creating a softer and more intimate ambiance, perfect for winding down after a long day.
Balancing Dark Wood with Light Elements
While dark wood can provide a strong visual impact, it's essential to strike a balance with other design elements to prevent the room from feeling too heavy or overwhelming. Pairing dark wood furniture or flooring with lighter walls and textiles helps create contrast and depth without making the space feel small or dim. Light, neutral-colored walls, like off-white, beige, or light gray, work particularly well as they allow the richness of the dark wood to stand out without overpowering the room.
For example, a bed frame crafted from dark walnut can serve as a striking focal point in the room, while crisp white bedding and soft light-colored curtains provide a counterbalance that brightens the space. Similarly, placing a dark wood dresser against a pale backdrop can highlight the wood's beautiful grain and natural variations. The key is to avoid making the room feel too monochromatic. By carefully mixing light and dark elements, you can maintain a visually dynamic yet harmonious bedroom.
Another way to introduce balance is through the use of metallic accents. Gold, brass, or bronze fixtures, such as lamps, drawer handles, or mirrors, can complement the warmth of dark wood. These metallic touches reflect light, adding brightness and a touch of modernity to the space. In addition, reflective surfaces like mirrors can further open up the room and enhance the elegance of dark wood.
Textures and Layers for Added Depth
One of the core principles of any successful interior design is the use of texture, and this is especially true when working with dark wood. Since dark wood has a natural richness, it's crucial to layer in soft and tactile materials to prevent the room from feeling too rigid or formal. Textiles, in particular, can soften the edges of dark wood and add to the room’s cozy, welcoming ambiance.
Incorporating plush rugs, woolen throws, or soft velvet cushions can add comfort and break up the visual intensity of dark wood furniture. A shaggy rug under a dark wood bed frame or a silk blanket draped over a rich mahogany chaise lounge creates a tactile contrast that invites relaxation. These soft elements introduce comfort while still allowing the beauty of the wood to shine through.
Additionally, textured wallpaper or patterned cushions can enhance the space by adding complexity and depth. Consider wallpaper in subtle patterns or finishes, such as linen or grasscloth, that will complement the deep tones of dark wood while offering visual interest. The interplay between textures and dark wood brings a level of sophistication that can elevate the overall design.
Incorporating Natural Light
Dark wood can sometimes absorb light, making a space feel darker than it actually is. To offset this, maximizing natural light becomes essential. Large windows, open curtains, and reflective surfaces are crucial to brightening up a bedroom that features dark wood prominently. Natural light not only enhances the room’s warmth but also highlights the natural beauty of the wood grain.
Positioning mirrors opposite windows can help bounce light around the room, giving the illusion of more space and airiness. Mirrors with dark wood frames tie the design together while still serving a functional purpose. Moreover, glass light fixtures, such as pendant lights or chandeliers, provide another opportunity to reflect light and enhance the sense of openness.
At night, thoughtful lighting is key to maintaining a balance between the cozy atmosphere created by dark wood and ensuring that the space doesn’t feel too dim. Consider using layered lighting, with a combination of overhead lighting, bedside lamps, and accent lighting. Warm-toned light bulbs complement the richness of dark wood, adding to the room’s inviting and restful vibe.
Modern and Classic Combinations
One of the most exciting aspects of dark wood is its ability to blend seamlessly into both traditional and modern bedroom designs. Dark wood furniture can lend a sense of timeless elegance to more classic styles while taking on a sleek, minimalist look in contemporary spaces.
For a more traditional aesthetic, opt for intricately carved dark wood bed frames, armoires, or bedside tables. These pieces, especially when crafted from mahogany or cherry wood, have an inherent sense of history and craftsmanship that lends character to the space. Traditional bedrooms featuring dark wood often incorporate rich textiles, like velvet or silk, in deep jewel tones to enhance the luxurious feel.
In contrast, if modern bedroom design is more your style, dark wood can still play a prominent role. Opt for streamlined, simple furniture pieces with clean lines and minimal ornamentation. In this case, dark wood acts as a grounding force, while lighter, more modern elements like glass, metal, or acrylic keep the room feeling fresh and contemporary. A platform bed in dark oak, paired with minimalist decor and neutral tones, creates a sleek yet inviting bedroom.
Conclusion
Incorporating dark wood into your bedroom design ideas offers the opportunity to create a space that feels both timeless and luxurious. Its rich hues provide depth and warmth, making the room feel intimate and inviting, while its versatility allows it to complement various styles, from traditional to modern. By balancing dark wood with lighter elements, soft textures, and natural light, you can ensure your bedroom feels cozy rather than overpowering. Whether you’re designing a tranquil retreat or a sophisticated sanctuary, dark wood can be a defining element that elevates your bedroom's overall ambiance.
0 notes
Text
London Wallpaper
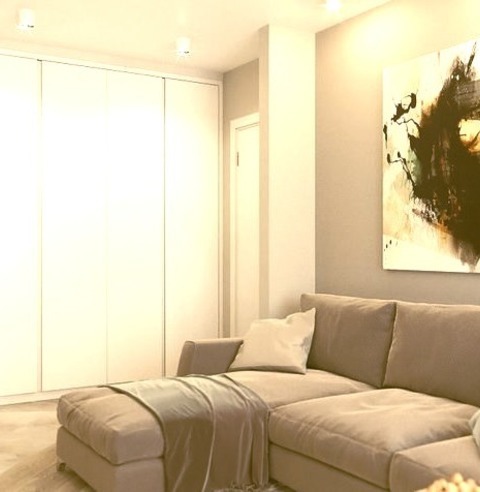
Mid-sized contemporary guest bedroom design with gray walls, beige floor, and medium tone wood flooring.
#traditional wardrobe#bedroom design#bespoke joinery#white wardrobe design#bedroom furniture#bespoke wardrobes
0 notes
Photo

Wallpaper - Transitional Bedroom Example of a large transitional master light wood floor, beige floor, vaulted ceiling and wallpaper bedroom design with gray walls, a ribbon fireplace and a stacked stone fireplace
0 notes
Link
0 notes
Photo

Bedroom Wallpaper in London Example of a mid-sized minimalist master carpeted, beige floor, tray ceiling and wallpaper bedroom design with gray walls and no fireplace
0 notes
Photo
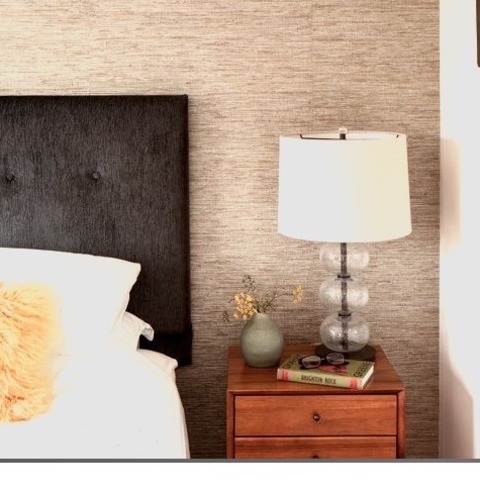
Scandinavian Bedroom - Wallpaper Example of a large danish master carpeted, gray floor and wallpaper bedroom design with beige walls
0 notes
Photo
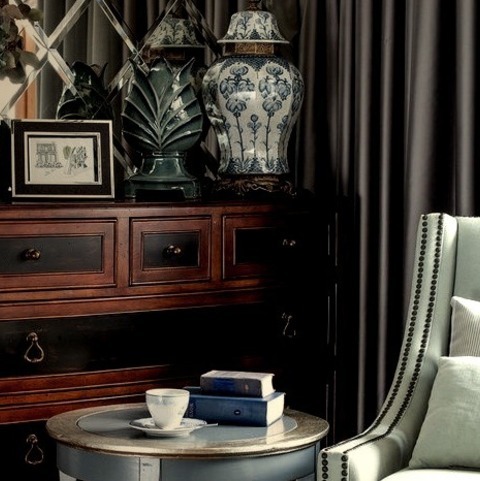
Bedroom - Wallpaper Example of a large transitional master light wood floor, beige floor and wallpaper bedroom design with gray walls
#голубые шторы#голубое кресло#настольная лампа#серый#модульный паркет#обои с вышивкой#зеркальное панно
0 notes
Photo
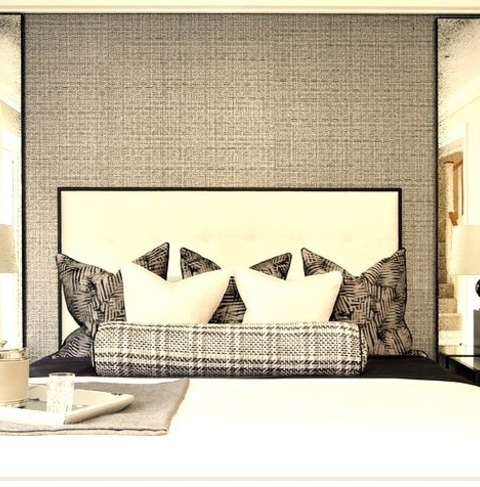
Bedroom Wallpaper in Berkshire Example of a large trendy master carpeted, beige floor and wallpaper bedroom design with gray walls
0 notes
Text
Create a Minimalist Home: Add Serenity & Warmth with Best Interior Design Ideas

Whether it is your lifestyle or interior design, people nowadays are more attracted to minimalistic features. In fact, minimalism has become the buzzword for some time. Even in the Kingdom of Saudi Arabia (KSA), homeowners want their residential interior design based on minimalism idea, which involves keeping things down to their basic form.
Like modern interior design, minimalist design includes using just the basic necessities to create a simple and organized space. It is distinguished by its simplicity, clean lines, and monochrome palette with accents of color. The design often blends an open floor plan, an abundance of light, and functional furniture with a focus on the shape, color, and texture of a few key items.
Elements of Minimalist Design
There are a few elements of minimalistic residential interior design essentially used to create minimal space. Let’s explore them one by one.
• Basic Essentials
To create a sense of openness and relaxation, the minimalist design employs only the basic elements: light, shape, and attractive materials, generally in an open-plan structure. There is no over-adornment or embellishment. In fact, a few features that are added to the space are simple and mix well with the surroundings. This could be a living room wall with subtle shades of paint and a single piece of artwork or a quiet space in your living room to spend time with natural views.
• Clear Lines
Flat, smooth surfaces and strong, clear lines make powerful statements that highlight the importance of each object placed on it. Minimalist furniture and accessories are designed with functionality and efficiency in mind. There will be no highly patterned or elaborate decorations or furniture. Instead, the emphasis is on the purity and simplicity of shape and form.
Clear and clean benchtops and surfaces, bare walls with few artworks, and removal of clutter, such as collections of knick-knacks, are also necessary for creating a minimalist area.
• Monochromatic Color Palette
Minimalist-designed spaces usually have a monochromatic color palette of whites, beiges, and greys. The trend simplifies shapes and colors in order to create airy, bright, and beautiful rooms. Light and soft natural colors, such as chilly and warm grays, are softened by aqua and nude tones in the color palette.
Creating Minimalist Spaces Appear Warm and Inviting
Minimalist spaces are easily identified through their crisp, clean, clutter-free, and monochromatic appearance. The de-cluttering of space aids in the de-cluttering of the mind and creates a sense of visual serenity.
However, some minimalist residential interior designs have the risk of feeling a little inexpressive. To avoid this, you can make a few minor tweaks to guarantee your minimalist-designed home has an inviting feel. You can use some ideas to add warmth and color to your minimalist interiors, whether in the kitchen, bedroom, or living area.
To add warmth to the space, you can consider combining different shades and textures. Moreover, incorporating textiles can add texture while creating dimension and warmth to the space. To achieve this, your designer may suggest using a monochromatic color palette and mixing textures. For example, in the bedroom, linen wallpaper and soft wool textiles and carpets give a relaxing feel.
Residential Interior Design in KSA by Dal Design
If you are to create a minimalist home and need the right ideas for residential interior design in KSA, look no further than Dal Design. They are experts in devising innovative art and intelligent ideas for exceptional space planning and interior design. Dal Design team will offer a unique and modern style to your residential spaces with a solid artistic imprint and designs based on aesthetics and functionality.
#best interior designers saudi arabia#corporate interior design in saudi arabia#interior design studio in saudi arabia#residential interior design in ksa#fit-out projects in jordan
0 notes
Text
Houston Transitional Bedroom
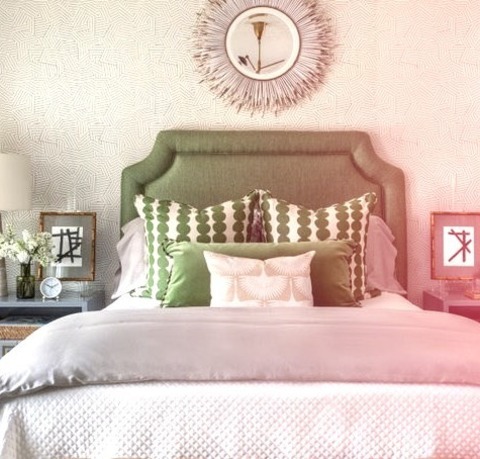
An illustration of a mid-sized transitional guest bedroom design with gray walls, a beige floor, and wallpaper
0 notes