#autodesk revit software
Explore tagged Tumblr posts
Text
someone needs to add the ability to add doors to curtain systems in revit I am going insane in the membrane over the brokenness of the curtain system what am I supposed to do?? Just lay down and die??
revit why
whyyyyyyyy
For anyone wondering I just did a door opening and then put a brick wall outside the curtain system so I can add the door and the door opening allows me to have a door that actually leads outside, it doesn’t look bad but why the fuck is it impossible to put doors on curtain systems???
Why should I have to make a whole separate mass or even void mass when we could just allow the fucking doors in curtain systems????
honestly in general the curtain system is just fucked, why is it so broken???
do they not have play testers or something??? I’ve encountered like 50 separate issues and glitches in 2024 and 2025 and you’d think it wouldn’t be so crazy but like every time I livestream it in 2025 it starts flashing and strobing??? Like the fuck how???
I’d complain so so much but the autodesk website is too confusing.
BOOOO
#-pop#Revit#revit bim modeling#fuck autodesk those bitches better add accessibility features or I will riot#archicad wouldn’t do this to me#Literally why the fuck can’t you change the text size auto desk??? RIDDLE MY PISS AUTODESK WHY CANT I CHANGE THE FUCKING TEXT SIZE???#HUH??? PLEASE I WOULD KILL FOR LIKE TINY NOISES THAT TELL ME SOMETHING IS CONNECTED#like please hire a disabled person to design your fucking software#it’s so extremely inaccessible and people pay fuck 11 thousand dollars a year for this shit like come the fuck on???#Begrudgingly I know how to use revit and autocad but like fucking hell autodesk fix your fucking program I can’t have the fucking-#project manager and properties window open at the same time I’m 2025???#LITERALLy WHY IT WORKS IN 2024??
5 notes
·
View notes
Text
Understanding Revit Tools and Revit Plugins: Essential for Efficient Design
Revit has become one of the leading software applications in the field of architecture, engineering, and construction. It's an indispensable tool for professionals looking to streamline their design workflows. But with the right set of Revit tools and Revit plugins, users can elevate their experience to new heights. Let’s dive into what these tools and plugins are and how they can benefit your projects.
#Revit Plugins Solutions#Revit Tool#Revit Plugin#Revit Add Ins#Revit Architecture Plugins#Revit Addons#Revit Add On#Revit Addin#Autodesk Revit Addons#Addin Revit#Revit Addon#Revit Addins#Addins Revit#Revit Software Plugins#Revit Plugins#Addins For Revit#Plugins Revit#Autodesk Revit Plugin#Autodesk Revit Addins#Top Revit Plugins
0 notes
Text
#Revit Family Creation#Autodesk Revit#Revit Families#Types of Revit Families#pinnacle infotech#bim services#revit software
0 notes
Photo

Revit users, say hello to Forma! Forma by Autodesk is an AI-driven tool for generating and analyzing Building Information Modeling (BIM) projects. With the "Send to Revit" feature, users can easily convert the conceptual models into Revit elements, where they can further develop the design. This integration allows users to take a conceptual proposal developed in Forma and transform it into a detailed Revit project, complete with editable elements such as buildings, terrain, and other site features. Additionally, any changes made in Revit can be sent back to Forma for further analysis and validation, ensuring that the design remains aligned with the initial project goals and environmental considerations. This bidirectional workflow between Forma and Revit enhances the iterative design process, enabling architects to refine their projects more precisely and efficiently.
#AI#forma#revit#autodesk#tools#software#ArchitectsOfTomorrow#architects#simulation#sustainability#technologynews#BIM#designing#AIpowered#buildingdesign#urbanplanning#siteanalysis#newarchitects#futuretech#newcities
0 notes
Text
✅ If you need any other software, you will find it in this store at a nice price that will work for lifetime,l buy this software in this store it works easily and the seller is satisfied and it ships fast and you can share this software with your friends 🎁✅👇
#artificial intelligence#barbie#programming#software engineering#succession#autodesk fusion 360#autodesk sketchbook#autodesk maya#autodescubrimiento#autodestrukcja#autodesk revit#autodesk inventor#3d#tw 3d vent#3d art#3d model#blender#animation#art#3d render#low poly#cgi#4d#cinema 4d#4d reality#4door#togel 4d#physics#adobe#adobe photoshop
1 note
·
View note
Text
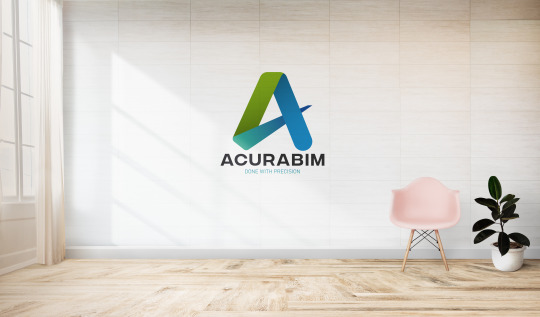
#autodesk#architecture#revit#bim#autodesk revit#autodesk construction cloud#revit bim services#autodesk software
1 note
·
View note
Text

The Most Realistic Architectural Visualization Tool on the Market.
Twinmotion can import your data in a matter of minutes, with no detail loss. Once linked, you can continue to refine in your design software before sending those changes to Twinmotion with a single click.It comes with 10,000 high-quality smart assets, which can be dragged and dropped into your scene. The large library of manmade and natural physically based materials – everything from trees growth, doors opening, people movement, cobblestones and non-slip flooring, to water, sand, and mud - it's easy to get the look you want.
#Twinmotion#Twinmotion for Revit#Twinmotion revit#PDM product data management#AEC Collection#Autocad electrical#Autodesk Assemble#BIM Collaborate Pro#Autodesk Build#Autodesk Construction Cloud#Autodesk Docs#Autodesk software#Autodesk Takeoff#Inventor#Autodesk Inventor#Autodesk Support
0 notes
Text

Autodesk Fusion 360
Autodesk Fusion 360 is a cloud-based 3D modelling, CAD, CAM, CAE and PCB software platform for product design and manufacturing. It connects your entire product development process in a single cloud-based platform that works on both Mac and PC. It combines industrial and mechanical design, simulation, collaboration and machining in a single package.
#Bluebeam Software#Bluebeam#Bluebeam Revu Software#Bluebeam Tool Sets#Autodesk Dublin#Autodesk Ireland#Autocad Course#Autocad Courses#Autodesk Software#BIM Course#Revit Course#Revit Courses#Revit Training Courses#BIM Consultation#Autocad LT#Autocad#BIM 360#Bim Collaborate Pro#Autodesk Build#Autodesk Construction Cloud#Autodesk Docs#Autodesk Fusion 360#Autodesk Inventor#Autodesk Revit#Autodesk Vault
1 note
·
View note
Text
Revit Architecture Online Training - cubikcadd

Revit Architecture Online Training - cubikcadd
In today’s fast-paced design and architecture world, staying ahead of the curve requires mastering the right tools. One of the most powerful and widely used software platforms for architects, engineers, and construction professionals is Autodesk Revit. If you’re serious about elevating your skills and advancing your career, enrolling in a Revit course can be a game-changer. This blog will explore the benefits of taking a Revit course, what you can expect to learn, and why it's essential for anyone in the design industry.
What Is Revit?
Revit is a Building Information Modeling (BIM) software developed by Autodesk that allows architects, engineers, and construction professionals to design, visualize, and manage building projects in a 3D environment. Unlike traditional CAD software, Revit is more than just a drawing tool. It enables users to create intelligent models with real-world information about materials, structures, and systems, providing a holistic approach to design and construction.
Why Take a Revit Course?
A Revit course is crucial for professionals who want to maximize their productivity and accuracy in design. Here are a few key reasons why learning Revit is a smart investment in your future:
1. Industry Standard
Revit is an industry-standard BIM software widely used in architectural firms, engineering companies, and construction projects worldwide. Employers often seek professionals proficient in Revit, making it a valuable skill on your resume.
2. Improve Design Efficiency
Revit allows you to work smarter, not harder. By learning how to use the software’s advanced features, such as parametric modeling and automatic updates across the project, you can significantly reduce the time spent on revisions and manual updates.
3. Enhance Collaboration
Revit supports team collaboration with ease. A Revit course will teach you how to work with cloud-based models, enabling multiple users to access, modify, and update a single project file in real-time. This is especially important in large projects where coordination between different disciplines (architecture, structural engineering, MEP) is crucial.
4. Create Detailed 3D Visualizations
One of the standout features of Revit is its ability to generate highly detailed 3D models and visualizations. By enrolling in a Revit course, you’ll learn how to create photorealistic renders, walkthroughs, and simulations, helping you and your clients better understand the design before construction even begins.
5. Better Project Management
Revit’s intelligent data system ensures that every part of your model is interconnected. This allows for accurate cost estimates, material takeoffs, and construction timelines. A Revit course will show you how to use these tools to improve project management, ensuring projects stay on time and within budget.
What Will You Learn in a Revit Course?
From basic to advanced, a well-designed Revit course usually covers a wide range of topics. The following summarises what you can anticipate learning:
1. Introduction to BIM and Revit Interface
You’ll start by getting familiar with BIM concepts and the Revit interface. This includes learning about tools, menus, and how to navigate the software efficiently.
2. Modeling Techniques
The course will teach you how to create accurate architectural models, including walls, floors, roofs, doors, and windows. You’ll also learn how to model structural components and MEP systems, depending on the course's focus.
3. Documentation and Annotations
Learn how to generate construction documentation, such as floor plans, sections, elevations, and details. You’ll also cover how to annotate your drawings with dimensions, text, and other symbols necessary for clear communication with contractors and clients.
4. Advanced Modeling and Customization
Once you master the basics, you’ll dive into more advanced topics such as custom family creation, curtain wall systems, complex roofs, and parametric design, which allows you to create flexible models.
ph : +91-9500024134
Visit our website: https://www.cubikcadd.in/revit-training-in-coimbatore.html
Ramnagar Branch, Coimbatore : https://maps.app.goo.gl/boAyupUoqtda9fXU6
Saravanampatti Branch, Coimbatore : https://maps.app.goo.gl/xrtknmSk76d8cnQV9
OMR Branch, Chennai : https://maps.app.goo.gl/HCpHhcFHGdKsPCPx7
Facebook: https://www.facebook.com/cubikcadd
Instagram: https://www.instagram.com/cubikcadd/
Tiwtter: https://x.com/CubikCadd
2 notes
·
View notes
Text
Ideate Software
Ideate Software is an Autodesk® Authorized Developer and is a member of the Autodesk Developer Network. Ideate Software builds Revit® software plugins to help customers get the most out of Autodesk Revit software. We serve companies in the areas of building design, engineering, construction, and facilities management. Our guiding mission is to provide the most extensive, high-quality information solutions to our clients.
#Ideate Software#Revit Plugin#Revit Add Ins#Revit Architecture Plugins#Revit Addons#Revit Add On#Revit Addin#Autodesk Revit Addons#Addin Revit#Revit Addon#Revit Addins
0 notes
Text
Get the affordable Architectural Interior Detailing Services Provider in New York, USA

CAD Outsourcing Consultant offers comprehensive Architectural Interior Detailing Services to enhance your projects with precision and efficiency. Our expertise in Interior Architectural Design Services ensures that every element of your interior spaces is meticulously planned and executed. We specialize in creating detailed Interior Shop Drawing Services that cater to all aspects of interior design, from layout and material specifications to intricate detailing. Our CAD Services encompass a wide range of solutions, including detailed drafting, 3D modeling, and rendering, all aimed at enhancing the quality and accuracy of your architectural projects. Partner with us to experience unparalleled quality and efficiency in your architectural interior detailing needs.
Why choose CAD Outsourcing for Architectural Interior Detailing Services:
- 16+ Years of Experience
- 250+ Qualified Staff
- 2400+ Completed Projects
- 2100+ Happy Clients
We offer our Interior Detailing Services New York and covered other cities: Kansas, San Jose, Idaho, Utah, Denver, Oregon, Georgia, Alabama, Las Vegas and Florida.
Visit Us: https://www.cadoutsourcing.net/architectural-services/new-york-2d-drawing-services.html
Software Expertise: AutoDesk AutoCAD, Revit, Tekla Structures, STAAD.Pro, SOLIDWORKS, ZWCAD, AutoDesk Navisworks, 3Ds Max, Inventor, Showcase, ReCap, Infraworks 360, Civil 3D.
For more Details: Website: https://www.cadoutsourcing.net/architectural-cad-design-drawing/interior-projects-architect.html
To discuss your Interior Detailing Services needs, please don't hesitate to Contact Us CAD Outsourcing Consultants.
Check Out my Latest Article "Benefits and Advantages of Architecture Interior Detailing Services in your Engineering Projects" is now available on
#InteriorDetailing#InteriorDesign#Interior#Detailing#CADServices#Building#Architecture#Structure#BIM#B1M#Engineering#Construction#CadOutsourcing#CAD#CADD#CADDesign#Architect#Engineer#CADDraftman#AutoCAD#Revit#TeklaStructures#Inventor#SolidWorks
3 notes
·
View notes
Text
Common File Formats Used in CAD Drafting
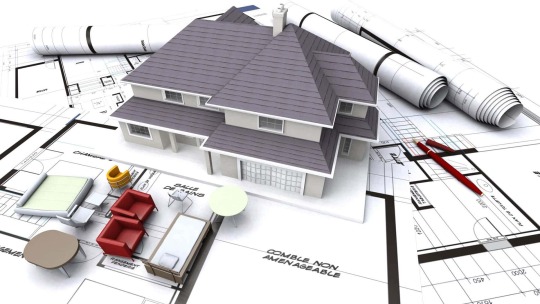
In engineering and design, CAD software has become an essential tool. It has made it possible for engineers and designers to create complex designs with ease and accuracy. CAD software allows designers to easily create 2D and 3D models and modify and edit them. However, the final output of a CAD design is only as good as the file format used. This article will explore some of the most common file formats used in CAD drafting.
1. DWG
DWG is one of the most widely used file formats in CAD drafting. It is a proprietary format used by Autodesk's AutoCAD software. DWG files can store 2D and 3D designs and are compatible with a wide range of software applications. DWG files can also be compressed, making them easier to share and store.
2. DXF
DXF is another file format used in CAD drafting. Autodesk created it to provide a format for exchanging data between different CAD software applications. DXF files can store 2D and 3D designs and are compatible with a wide range of software applications. DXF files are also smaller than DWG files, making them easier to share.
3. DWF
DWF is a file format used for sharing CAD designs with non-CAD users. It stands for Design Web Format and was created by Autodesk. DWF files can be viewed and printed using Autodesk's free DWF Viewer software. DWF files can also be compressed, making them smaller and easier to share.
4. STL
STL is a file format used for 3D printing. It stands for Standard Tessellation Language and represents 3D models as triangles. STL files are compatible with most 3D printing software applications and can be easily shared and modified.
5. IGES
IGES is a file format for exchanging 2D and 3D data between CAD software applications. It stands for Initial Graphics Exchange Specification and was developed by the United States Air Force. IGES files are compatible with most CAD software applications and can be easily shared and modified.
6. STEP
STEP is another file format for exchanging 2D and 3D data between CAD software applications. It stands for Standard for the Exchange of Product model data and represents product data in a neutral format. STEP files are compatible with most CAD software applications and can be easily shared and modified.
7. PDF
PDF is a file format used for sharing and printing CAD designs. It stands for Portable Document Format and is used to store 2D designs. PDF files can be viewed and printed using Adobe's free Acrobat Reader software.
8. SAT
SAT is a file format used by Autodesk's 3D modeling software applications, such as Inventor and Revit. SAT files can store 3D models and are compatible with various software applications.
9. 3DS
3DS is a file format for 3D modeling, animation, and rendering. It stands for 3D Studio and is used by Autodesk's 3D Studio Max software. 3DS files can store 3D models, materials, textures, and animations.
10. OBJ
OBJ is a file format used for 3D modeling and animation. It stands for Wavefront Object and is used by many software applications. OBJ files can store 3D models, materials, textures, and animations.
Conclusion
In conclusion, file formats are crucial in CAD drafting as they determine the compatibility of the design with different software and systems. The right file format can make sharing, modifying, and storing CAD designs easier. This article explored some of the most common file formats used in CAD draftings, such as DWG, DXF, DWF, STL, IGES, STEP, PDF, SAT, 3DS, and OBJ. Choosing the right file format depends on the software application used, the purpose of the design, and the desired output.
Are you looking for the best CAD drafting services in India?
We, ‘Microdra’, are here to make your dream real. You will be happy if you decide to work with our firm, regardless of whether you require a Civil drawing service for an upcoming project or an experienced team to provide general contracting services. You will be satisfied if you choose to work with our business.
You won't be let down in any way by your choice to collaborate with us, whatever path you take. If you seek general drawing services, you can find a professional team to deliver those services in this location.
For more information,
Phone: 98418 32067
Address: Microdra, No.18/5, 1st Floor, 29th Street, Thiru Nagar, Villivakkam, Chennai, Tamil Nadu 600049
6 notes
·
View notes
Text
Get the best quality Steel Detailing Outsourcing Services in Auckland, New Zealand at very low price
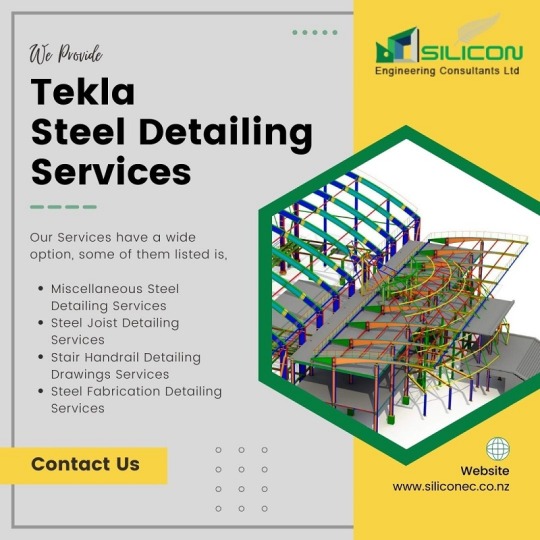
Silicon Engineering Consultants Limited providing the best quality Engineering solutions for Steel Detailing and Steel Fabrication Drawings projects. Our team of experienced Steel Detailers utilize the latest software such as Tekla Structures, Advance Steel, and AutoCAD, ensuring efficient and accurate outputs. Our expertise lies in providing customized Joist Detailing Services that are tailored to the specific needs and requirements of our clients, making us stand out in the AEC industry.
Our main Tekla Steel Detailing Services are:
Steel Detailing Outsourcing Services
Steel Fabrication Detailing Services
Miscellaneous Steel Detailing Services
Joist Steel Detailing Services
Stair Handrail Detailing Services
Steel Detailing Drawings Services
Roof Truss Joist Drawing Services
Erection Drawings Services
We offer our Steel Detailing Services Auckland and covered other cities: Rotorua, Tauranga, Picton, Napier, Christchurch and Wellington.
License User AutoDesk AutoCAD, Revit, Tekla, STAAD.Pro, SOLIDWORKS, ZWCAD, AutoDesk Navisworks, 3Ds Max, Inventor, Showcase, ReCap, Infraworks 360, Civil 3D.
Contact Us Steel Detailing Consultant for your Steel Detailing Outsourcing Services requirement.
For More Details Website: https://www.siliconec.co.nz/detailing-services/steel-detailing.html
#SteelDetailing#DetailingServices#TeklaStructure#SiliconecNZ#StructuralServices#Auckland#NewZealand#Tekla#Detailing#Fabrication#CAD#CADDesign#CADDrafting#CADDrawings#AssemblyDrawing#ErectionDrawings#BIM#Engineering#Construction#B1M#ShopDrawing#CADD
1 note
·
View note
Text
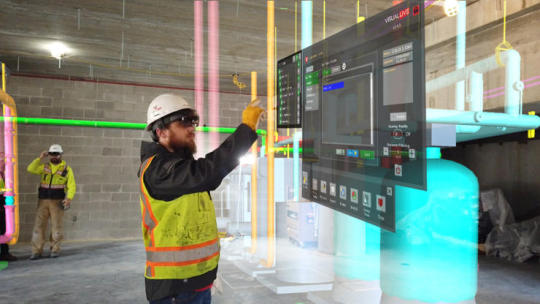
Unity's Augmented Reality Revolutionizes Construction with VisualLive
Unity's Augmented Reality for Construction software VisualLive, allows real-time 3D visualisation, collaboration, and field-to-office communication across all stages of construction. These include design review, quality assurance/control, facilities management, and more.The software works by overlaying large BIM and CAD files onto job sites using augmented reality, allowing construction professionals to visualise designs and collaborate in real-time.
#Augmented Reality for Construction#AEC Collection#Autocad electrical#Autodesk Assemble#BIM Collaborate Pro#Autodesk Build#Autodesk Construction Cloud#Autodesk Docs#Autodesk software#Autodesk Takeoff#Twinmotion for Revit#Twinmotion revit#BIM 360#BIM 360 Docs#Civil 3D
0 notes
Text
The Bridge to Innovation: Why Revit Needs an OBJ Exporter
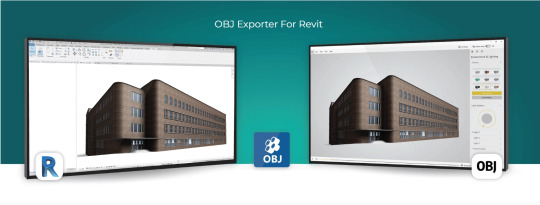
Introduction
Autodesk Revit is a powerful BIM (Building Information Modeling) software used extensively in the architecture, engineering, and construction industries. It enables professionals to design, model, and document complex building structures with precision and efficiency. However, there are situations where you may need to export your Revit models to other software applications for various purposes, such as visualization, simulation, or 3D printing. This is where an OBJ (Wavefront Object) exporter for Revit becomes invaluable. In this blog post, we'll explore the reasons why you need an OBJ exporter for Revit and the benefits it brings to your workflow.
1. Compatibility with a Wide Range of 3D Software
One of the primary reasons for using an OBJ exporter for Revit is compatibility. OBJ is a widely recognized 3D file format supported by an extensive list of 3D software applications. When you export your Revit models as OBJ files, you can easily share your designs with collaborators or transfer them to other specialized software for tasks such as rendering, animation, or simulation. Some popular software packages that support OBJ include Blender, 3ds Max, Maya, Unity, and many more.
2. High-Quality Mesh Export
Revit models consist of BIM elements like walls, floors, roofs, and families. These elements are typically represented as parametric objects with detailed information. When exporting to OBJ, Revit converts these parametric objects into polygonal meshes, allowing for a more efficient transfer of geometry. OBJ files maintain the visual fidelity and structural integrity of your design, ensuring that complex architectural details and textures are preserved accurately.
3. Streamlined Visualization
Visualization is a critical aspect of architectural and construction projects. An OBJ exporter for Revit simplifies the process of rendering and visualizing your models in other 3D software. You can import your OBJ files into rendering software like Blender or 3ds Max to create stunning, photorealistic renderings, which are essential for client presentations, project approvals, and marketing materials. OBJ files can also be used in virtual reality (VR) and augmented reality (AR) applications, enhancing your ability to communicate design concepts effectively.
4. Simulation and Analysis
In certain scenarios, you may need to analyze your Revit models for structural integrity, energy efficiency, or other factors. Many simulation and analysis tools, such as finite element analysis (FEA) or computational fluid dynamics (CFD) software, require 3D models in a compatible format. By exporting your Revit models to OBJ, you can seamlessly integrate them into these specialized software packages for in-depth analysis and optimization.
5. 3D Printing
The field of 3D printing has seen rapid growth in recent years, and architects and engineers often use it to create physical prototypes, scale models, or custom building components. OBJ files are widely accepted by 3D printing software and services, making it easy to translate your Revit designs into tangible objects. Whether you're working on an architectural model or a structural component, exporting your Revit model as an OBJ file ensures that it can be easily converted into a 3D-printable format.
6. Cross-Platform Collaboration
Collaboration is key in the AEC (Architecture, Engineering, and Construction) industry. Teams often consist of professionals using various software tools, and seamless data exchange is crucial for project success. An OBJ exporter for Revit facilitates cross-platform collaboration by providing a standardized format that can be imported into different software environments. This compatibility reduces the risk of data loss and ensures that all team members can work with the same model.
Conclusion
In conclusion, an OBJ exporter for Revit is a valuable tool that enhances the versatility and compatibility of your BIM workflow. It enables you to share, visualize, analyze, and produce physical models from your Revit designs with ease. By using OBJ as an intermediary format, you can tap into the full potential of your Revit models, allowing you to collaborate more effectively with colleagues and unlock new possibilities in architecture and construction projects. Whether you're creating stunning visualizations, conducting simulations, or 3D printing prototypes, an OBJ exporter for Revit is a valuable addition to your toolkit.
Get FREE Trial
#OBJ exporter for Revit#Autodesk Revit#3D Software#CAD Plugins#CAD Expoters#CAD Importers#CAD Extensions#CAD Software#3D printing#visualization#BIM (Building Information Modeling) software
0 notes
Text

What is Bluebeam Revu Software?
Bluebeam's Revu software for the construction industry offers teams the flexibility to collaborate anywhere on design, construction and handover. Bluebeam's desktop and cloud solutions for collaboration are based on open standards. Easily access your documents and data on any web or iOS device – on or off the construction site.
#Bluebeam Software#Bluebeam#Bluebeam Revu Software#Bluebeam Tool Sets#Autodesk Dublin#Autodesk Ireland#Autocad Course#Autocad Courses#Autodesk Software#BIM Course#Revit Course#Revit Courses#Revit Training Courses#BIM Consultation#Autocad LT#Autocad#BIM 360#Bim Collaborate Pro#Autodesk Build#Autodesk Construction Cloud#Autodesk Docs#Autodesk Fusion 360#Autodesk Inventor#Autodesk Revit#Autodesk Vault
1 note
·
View note