#arterior
Text
Office 3D Design Consultation & Execution
Office 3D design consultation & Execution 2500 Sqft by Arteriorr In Surat. Design projects aiming to improve working environments and productivity.
For more detail visit at us: https://arteriorr.in/gallery/office-surat/
An interior design company called Arteriorr focuses on creating and carrying out various types of interior designs, including those for offices. They have a group of professionals on staff who can assist with developing and carrying out a professional office space.
Book Appointment Call-: +91 9910227774





#officeinterior#designconsultation#officedesign#officedesignsurat#interiordesigns#interiorgurugram#interiordelhi#professionalofficespace#interiordesigning#office3ddesign#arterior#gurugraminteriordesign
0 notes
Text

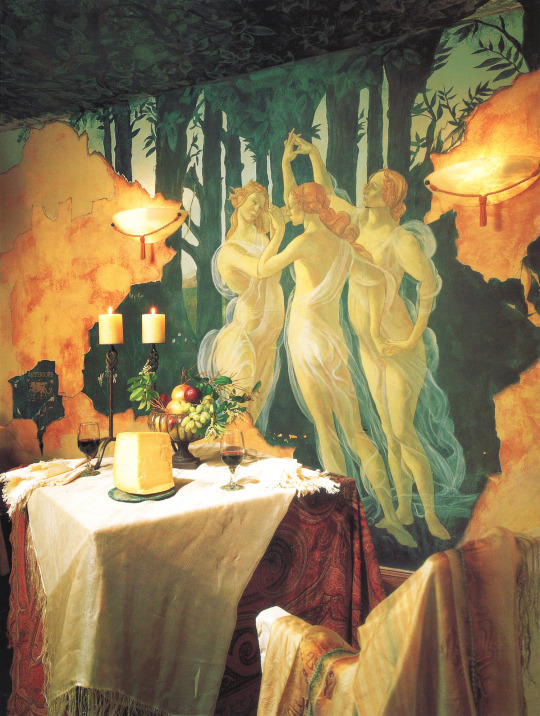
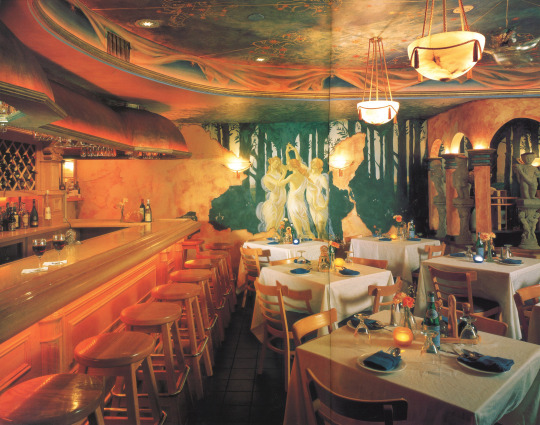
Assaggio restaurant - Boston, MA (mid 1990s)
Designed by Arteriors
"Enjoy Italian cuisine in a Renaissance ambiance. Assaggio, designed by Arteriors, re-creates experience of Rome in Boston. Artist-designer Stephanie and Amiel Mesner created an unconventional interior. They used no floor plan. Instead, they improvised as the project progressed. The idea originated from the artworks by Botticelli. The ceiling is filled with grapevines and ivy; Zeus and faux columns are attached to a wall that's decorated in trompe l'oeil marble blocks; the room is topped off full of woodland scenes, with a midnight-blue overhead rendering of the zodiac. Assaggio is a bistro with an underground wine bar. The ceiling is painted to simulate sunlight shining through; the stonewalls and ivy-clad columns are all faux art. The Napoli room is a recreation of a seaside villa."
Scanned from 'American Theme Restaurants' by I.M. Tao (1999)
#design#90s#interior design#interiors#architecture#1990s#colorful#renaissance#boston#restaurant#arteriors#themed#italian#sandro botticelli#mural#faux finish
255 notes
·
View notes
Text




Fişekhane 🌻
2 notes
·
View notes
Photo
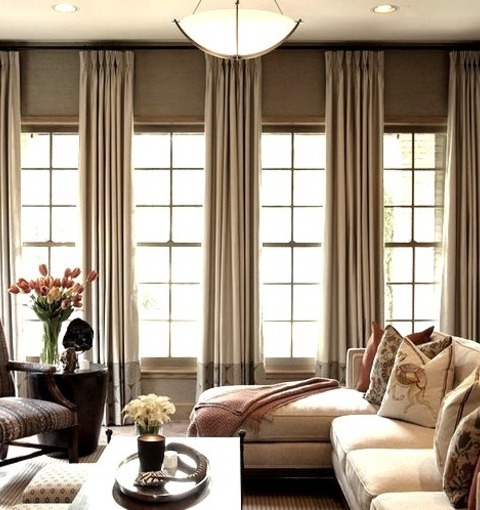
Library Living Room
Image of a medium-sized transitional enclosed living room without a television.
2 notes
·
View notes
Photo

Enclosed Dining Room in Los Angeles
Mid-sized contemporary enclosed dining room with beige walls and a medium tone wood floor.
#arteriors home#sheer roller shade#buffet lamps#aga john oriental rugs#green rug#cream faux leather chair
0 notes
Photo

Farmhouse Bathroom
Inspiration for a mid-sized country master white tile and terra-cotta tile travertine floor and beige floor double shower remodel with shaker cabinets, medium tone wood cabinets, a two-piece toilet, white walls, an undermount sink, quartz countertops and a hinged shower door
0 notes
Photo

Dining - Kitchen
Eat-in kitchen - large transitional l-shaped dark wood floor eat-in kitchen idea with an integrated sink, shaker cabinets, gray cabinets, limestone countertops, beige backsplash, mosaic tile backsplash, stainless steel appliances and an island
#kitchen pantry#studio dearborn#best range hood#arteriors stools#pietra cardosa#ceiling range hood#range in front of windows
0 notes
Photo

Transitional Dining Room - Dining Room
Combination kitchen/dining room with a spacious transitional travertine floor and beige walls
#corner fireplace#arteriors home#chandelier#travertine floor#dark wood dining table#zebra print chairs
0 notes
Photo

Mediterranean Bathroom - Bathroom
Large tuscan kids' gray tile and porcelain tile porcelain tile bathroom photo with raised-panel cabinets, beige walls, a trough sink and stainless steel countertops
#bathroom#sherwin williams moderate white trim#qdi stone#trough stainless sink#wood plank tile#arteriors home#sherwin williams accessible beige paint
0 notes
Photo
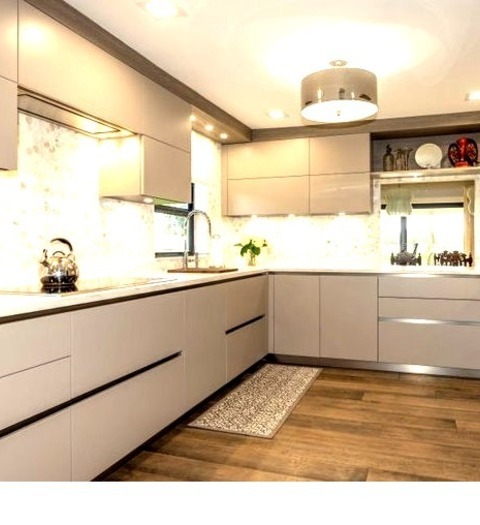
Enclosed Kitchen Miami
Kitchen with a flat-panel sink, solid surface countertops, white backsplash, marble backsplash, paneled appliances, no island, and a medium tone wood floor and brown floor in a small, modern kitchen photo.
#arteriors lighting#wood floors modern kitchen#asko dishwasher#sub zero wolf#matte lacquer#marble hexagon#small scale
0 notes
Photo

Living Room Houston
A mid-sized transitional enclosed living room library design example without a television
0 notes
Text
Minneapolis Dining Room

Ideas for a sizable, contemporary great room renovation with white walls and a light wood floor
0 notes
Text
Open in New York

Large transitional open concept family room with blue walls.
0 notes
Text
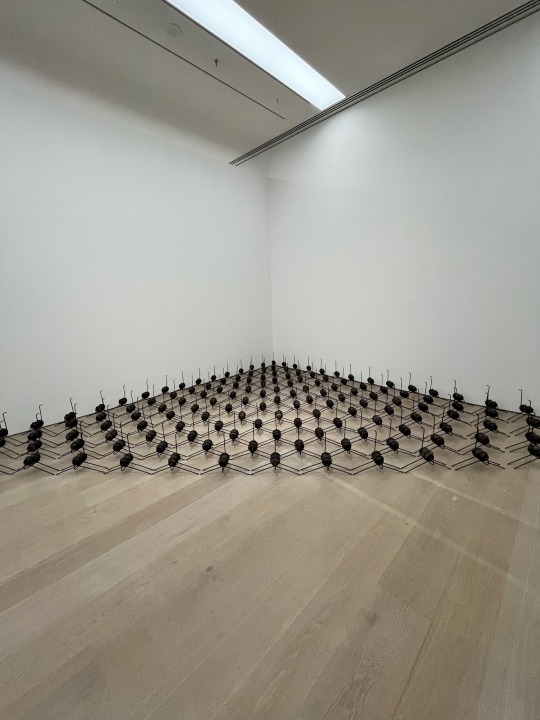
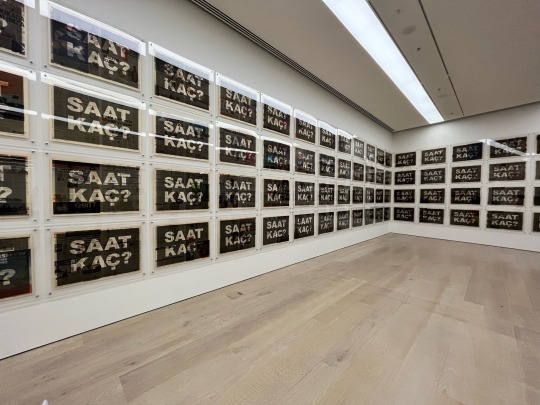
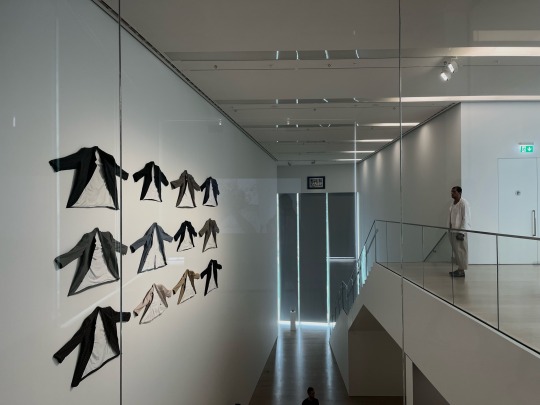

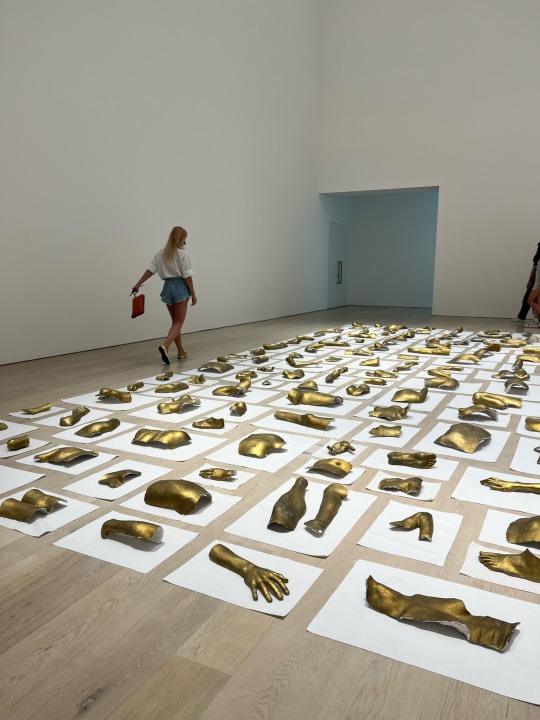
Arteristanbul ✌🏻
2 notes
·
View notes
Photo

Bathroom - Farmhouse Bathroom
Example of a mid-sized cottage master gray tile travertine floor and brown floor wet room design with shaker cabinets, dark wood cabinets, white walls, an undermount sink, quartzite countertops and a hinged shower door
#arteriors home#zellige tile#wall mount faucet#custom cabinetry#mixed hardware#polished nickel#shiplap
0 notes
Photo

San Diego Living Room Home Bar
Inspiration for a large, open-plan living room remodel with a concrete floor, a bar, gray walls, a metal fireplace, and a television stand
0 notes