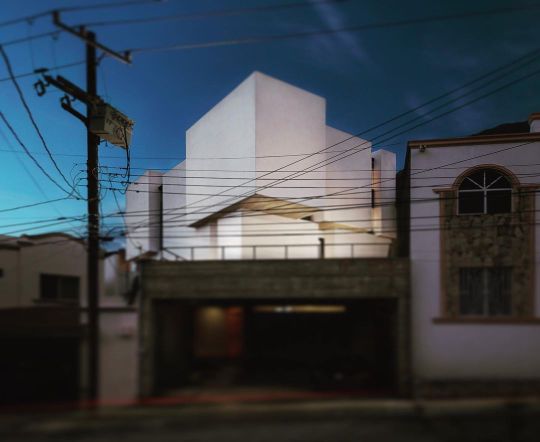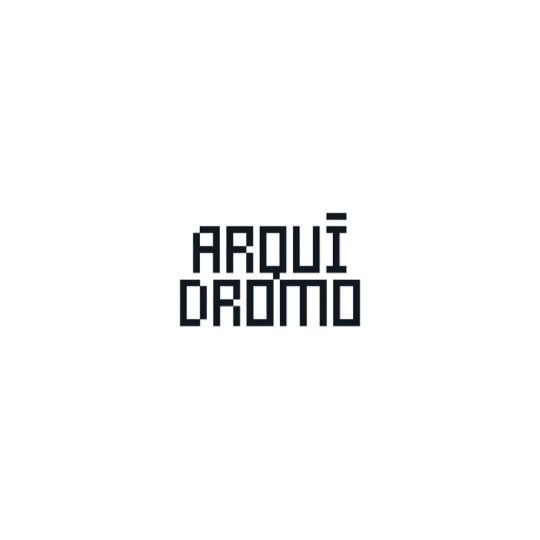#arquidromo
Explore tagged Tumblr posts
Photo

Cloud House by Arquidromo #arquidromo #cloudhouse #modernarchitecture #mexicanarchitecture #monterrey #modernliving #danielabarocio (at Copenhagen) https://www.instagram.com/p/Ci96Cf1M_Sm/?igshid=NGJjMDIxMWI=
0 notes
Photo



Cloud House by Arquidromo
1 note
·
View note
Photo






Arquidromo stacks white cubes to form Mexican house on angled plot
0 notes
Text
A cluster of white volumes rise above th...
A cluster of white volumes rise above th…
A cluster of white volumes rise above the dark concrete entrance of this house in Monterrey, which was designed by local studio Arquidromo. Read the full story on dezeen.com/architecture
#architecture
//BUY
View On WordPress
0 notes
Photo

Cloud House by Arquidromo
1 note
·
View note
Text
Arquidromo stacks white cubes to form Mexican house on angled plot
A cluster of white volumes rise above the dark concrete entrance of this house in Monterrey, which was designed by local studio Arquidromo.
Cloud House is located on a rectangular plot that was formerly a public right of way in the Mexican city, and is oriented at at 45-degree angle to the street in front.
Arquidromo said the unusual layout provided an opportunity to make a feature of the exposed, longer side walls that are commonly unseen. The firm's response was to build the residence as an irregular stack of white cubes.
"Usually, lateral walls on this housing scale lack aesthetic intent and remain hidden in narrow, dark service corridors," said the studio, "however, the irregular format of this lot enabled a lateral face of the building to be visible from the street, making it a fundamental part of the composition of the main facade."
A dark, rough concrete frame at the front of the house aligns with the street and forms the residence's garage. Vines grow up the walls inside, while its floor is covered with roughly textured concrete and river stones.
The contrastingly bright white main house, measuring 240 square metres, is built behind to align with the angle of the plot. Each of the volumes is a different size and arranged according to the functions inside, creating a sculptural shape that the studio likens to a cloud.
"The disorderly order of the composition is the result of the loose relationship between its parts, like the molecules of water in a cloud," said the studio.
Arrangements of irregularly stacked blocks also form a Porto house, which features a series boxes that define rooms, and an Australian gatehouse made from staggered concrete and timber volumes.
Cloud House has few openings visible from the street in order to maintain the residents' privacy from their neighbours and passersby. Natural light is instead brought in by windows slotted at junctions between volumes and hidden by the overlapping cubes. There are also rooflights.
Among the main spaces inside is the central, double-height living room on the ground floor. Along one side, glazed doors open onto a narrow courtyard, while inside the volumes of surrounding rooms protrude into the space. All of the walls are plastered and painted white.
"This room is articulated by the continuity of voids generated between the white monoliths," said the studio. "This is the heart of the house, the center of the cloud containing the social areas."
The studio aimed to create a "rustic and cozy" interior. Wooden boards with a mixture of tones line the floors, and furniture is made of wood and metals to add warmth to the white backdrop.
The kitchen, which occupies a single-storey volume at the rear of the living room, features a stone-like counter.
A concrete staircase with a black metal handrail leads from the ground floor to a smaller living room on a mezzanine. Three bedrooms and en-suite bathrooms are located on the upper level, and are accessed from the mezzanine via a wooden staircase.
Related story
Staggered and stacked blocks define rooms in Porto residence by 236 Arquitectos
Photography is by Daniela Barocio.
Project credits:
Arquitects: Arquidromo Lead Architects: Beto Frías, Andrés M Campuzano and Danilo Medina
The post Arquidromo stacks white cubes to form Mexican house on angled plot appeared first on Dezeen.
from ifttt-furniture https://www.dezeen.com/2018/01/14/cloud-house-arquidromo-monterrey-mexico-residence-white-cube-irregular-stack/
0 notes
Text
Arquidromo stacks white cubes to form Mexican house on angled plot https://t.co/hjVIS3PRaJ
Arquidromo stacks white cubes to form Mexican house on angled plot pic.twitter.com/hjVIS3PRaJ
— Paigestainless (@PaigeStainless) January 14, 2018
http://twitter.com/PaigeStainless/status/952331750927159296
0 notes
Photo

Cloud House / ARQUIDROMO https://t.co/rc2L2FLsMe #arquitectura https://t.co/gvbvAGl6lG
0 notes
Photo

Cloud House by Arquidromo http://arcnct.co/2qpwhqI
0 notes
Photo

Proceso de Obra Jerico Offices @ #Puebla By #arquidromo #theartofliving #boxes #blackandwhite #architecture #arquitecturamx #construction (en Teziutlán, Puebla)
0 notes
Photo

Alveare | Arquidromo Ingeniería Estructural para Edificio de usos Mixtos. . . . . . . . . . . . . E S T R U C T U R A. “We have nothing but thoughts and memories between us” . . . . . . . . . . . . #arquidromo #somosEstructura #estructuramx #diseñoestructural #calculoestrutural #ingenieriaestructural #structuralengineering #losangeles #california #mexico #losangelesphotographer #architecture #americaninstituteofarchitects #archdaily #archilovers #architectureporn #architecture_hunter #building #concrete #construction #arquitectura #architecturela #amazingarchitecture #dowhatyoulove #view #archviz #yoursmilechangedmylife #thankyou (at Monterrey, Nuevo Leon, Mexico) https://www.instagram.com/p/COaHHU4BkKB/?igshid=1rkd89nh80due
#arquidromo#somosestructura#estructuramx#diseñoestructural#calculoestrutural#ingenieriaestructural#structuralengineering#losangeles#california#mexico#losangelesphotographer#architecture#americaninstituteofarchitects#archdaily#archilovers#architectureporn#architecture_hunter#building#concrete#construction#arquitectura#architecturela#amazingarchitecture#dowhatyoulove#view#archviz#yoursmilechangedmylife#thankyou
0 notes
Photo

Alveare | @arquidromo Structural Engineering for a hundred feet tall apartment building. . . . . . . . . . . . . . E S T R U C T U R A. “The future belong to those who believe in the beauty of their dreams” . . . . . . . . . . . . . . . . #view #arquidromo #architecture #art #estructuramx #somosEstructura #arquitectura #archdaily #architecture_hunter #dezeen #archilovers #architectureporn #building #losangeles #california #construction #contractor #realestate #luxuryliving #luxuryhomes #diseñoestructural #ingenieriaestructural #calculoestructural #rendering #archviz #structure #structuralengineering #yoursmilechangedmylife #thankyou (at San Pedro Garza García) https://www.instagram.com/p/COLu7bQBQ51/?igshid=12gfhi74mtw2e
#view#arquidromo#architecture#art#estructuramx#somosestructura#arquitectura#archdaily#architecture_hunter#dezeen#archilovers#architectureporn#building#losangeles#california#construction#contractor#realestate#luxuryliving#luxuryhomes#diseñoestructural#ingenieriaestructural#calculoestructural#rendering#archviz#structure#structuralengineering#yoursmilechangedmylife#thankyou
0 notes
Photo

Alveare | @arquidromo Apartments #comingsoon . . . . . . . . . . . . E S T R U C T U R A. “I’ll never stop” . . . . . . . . . . . . #architecture #archdaily #arquidromo #estructuramx #somosEstructura #estructuristamexicano #diseñoestructural #calculoestructural #dezeen #logo #follow #hustle #art #architecturedesign #monterrey #losangeles #california #dowhatyoulove #dowhatmakesyouhappy (at San Pedro Garza García) https://www.instagram.com/p/COLYgxJBCxk/?igshid=zjupkbathxqp
#comingsoon#architecture#archdaily#arquidromo#estructuramx#somosestructura#estructuristamexicano#diseñoestructural#calculoestructural#dezeen#logo#follow#hustle#art#architecturedesign#monterrey#losangeles#california#dowhatyoulove#dowhatmakesyouhappy
0 notes
Text
arquidromo’s monolithic cloud house in monterrey https://t.co/slPXnEtrUP
arquidromo’s monolithic cloud house in monterrey pic.twitter.com/slPXnEtrUP
— Paigestainless (@PaigeStainless) January 5, 2018
http://twitter.com/PaigeStainless/status/949187533124067328
0 notes