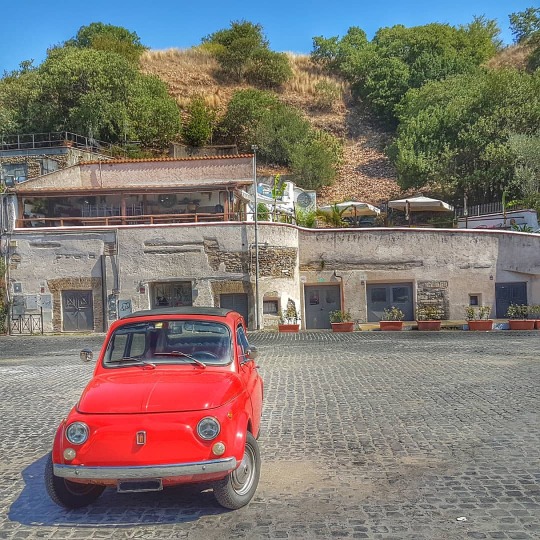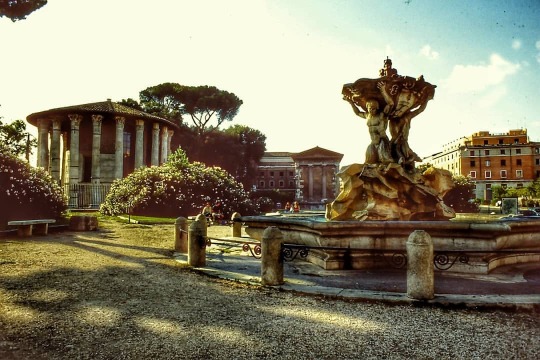#archeoroma
Explore tagged Tumblr posts
Photo

The Pantheon in Rome
The Pantheon in Rome, now a church, was built as a temple to all the gods. It has been a shrine for architects since the Renaissance. It is also a worthy tribute to the skills of the ancient Roman masons and engineers who built it and the incredible alchemy of their concrete mix.
If there Was a competition to find the most durable and beautiful concrete structure ever built, the Pantheon in Rome would most surely win the prize. It also stands as a monument to the genius of Roman concrete.
Commissioned by Hadrian (who was emperor 117-138 CE) as a temple to all the gods, the Pantheon replaced Agrippa’s earlier temple following a fire. It is still the most visited site in Italy, having weathered centuries of tourists, floods, wars and earthquakes.
Its huge concrete dome – 43.4m in diameter and 21.75m high – was unrivalled in size until the building of Florence Cathedral in the 1400s, and is still the largest ever made with unsupported concrete.
“The mastery of building something so daring and having the structure resist essentially without any structural support for more than 19 centuries is simply extraordinary,” says Renato Perucchio, professor of mechanical engineering and director of the Archaeology, Technology, and Historical Structures Programme at the University of Rochester in the US.

So how did the Romans do it, what were the secrets of their concrete recipe and what lessons can architects and civil engineers learn from its construction today?
As every builder knows, foundations are everything. One of the most overlooked aspects of the Patheon’s remarkable construction lies below its famous dome. Although Rome is not on one of Italy’s major seismic zones, it has known earthquakes. Many historians believe seismic activity caused damage to the Colosseum. Moreover, until some of the River Tiber’s tributaries were buried in the late 19th century, it was also subject to major flooding.
The foundations of the Pantheon were made of concrete, originally 4.7m deep and 7.3m thick. During construction, however, they cracked due to the marshy, clay land below. “For this reason, a second reinforcement ring was built, projecting three metres beyond the original perimeter,” according to the Archeoroma website. Thick buttress walls were also built to the south of the building anchored to the Basilica of Neptune next door. “This had the effect of stabilising the structure by counterbalancing the forces and weights at either end of it,” Archeoroma writes.
Romans did not invent concrete. It had already been around for hundreds of years before the Pantheon was built.
Curiously that accolade probably goes to the Nabatean Bedouin tribes of the land that is today southern Syria and northern Jordan, who were using it to create hidden underground water cisterns around 700BC.
The basic concrete recipe the Romans followed can be found in the Roman architect Vitruvius’s book ‘De Architectura’, published 100 years before the building of the Pantheon. He described how to make concrete out of lime and pozzolana sand, a type of volcanic ash found near Naples, all mixed with stone mass.
Different aggregates were used to give the concrete diverse densities. Travertine limestone gave the Pantheon’s foundations a density of 2,200kg per cubic metre, while lighter rock was chosen for the dome.
Pozzolans, made of siliceous and aluminous materials, possess little or no cementitious value, but when mixed with water, react chemically with calcium hydroxide at ordinary temperature to form cementitious compounds.
It was the chemistry of this material that formed the basis of the durability of the dome, enabling it to survive two millennia without the steel tension rods used today.

Indeed, the Romans understood that the bigger the structure, the stronger it was, because the simplest way to keep concrete in compression is to put heavy stuff on top of it, like more concrete.
It is a trick still used today. Many large concrete dams are either gravity or arch structures that rely on their own weight and geometry to withstand water.
However, the circular structure of the dome meant that before the ancient engineers could start making its concrete ceiling, they needed to figure out how to direct the weight away from the centre. If they didn’t, and removed the wooden structure holding it in place, the 3,000 tonnes of concrete used to make the dome would have pushed outwards and the whole edifice would have collapsed under its own weight.
Even the kind of scaffolding framework used to support such a framework is still under discussion. “Think of the design of the scaffolding that holds a structure of that weight,” says Perucchio. “They [the ancient Romans] had a high mastery in using timber framing in a way that no other earlier cultures had developed.”

Today when we build in concrete, we introduce a steel tension rod which picks up half of the stresses in the concrete. The Romans used their ancient concrete recipe, and an abundance of highly skilled artisan labour, who tamped the stiff mixture into moulds and walls, rather than pouring it as is done today.
To build the dome, the Roman builders constructed a solid base, a wall six metres thick in the shape of a rotunda, to act as the foundation for the ceiling. They then used the vertical walls on either side to buttress the dome itself.
As the ceiling rose towards its apex, the master craftsmen mixed increasingly lighter aggregate materials into the concrete.
This principle of using different weights of aggregate goes from the heavy travertine used in the base right up to the top of the dome.
“It doesn’t look like it from the inside but on the outside it’s a very thick dome, but relatively light,” says Norbert Delatte, head of the School of Civil and Environmental Engineering at Oklahoma State University.
In some parts, the ancient builders mixed in small clay vases, called amphorae, to control the weight.
The aggregate of the concrete used to make the upper dome region consists of alternating layers of light tuff, found in abundance north of Rome, and pumice stone, the material we use today to file off rough skin. The concrete substance at the top of the dome had a density of just 1,350kg per cubic metre.
To make the ceiling even lighter, masons moulded recessed concrete waffle-like panel bricks called coffers; five layers of these bricks formed the interior ceiling. They pounded the concrete into the moulds using some kind of tamper, most likely made of wood or iron.
This meant that aesthetically, they had allowed an area of the dome to be decorated while simultaneously reducing the amount of concrete necessary for the dome itself.
At the top, the Pantheon’s crowning glory is an open oculus, 7.8m in diameter, which allowed light to shine in, adding to the sense of wonderment the building still incites today. But most importantly, it meant the apex of the dome was made of the lightest material of all, air.

Today, engineers all over the world are looking at the chemical properties of Roman concrete to see if it can be reproduced today to make buildings that last longer. Although the basic ingredients were set out by Vetruvius, modern measuring technologies are making it easier to ascertain the exact chemical properties from just small samples of material.
Yet the clever use of engineering and the unique Roman concrete material is not the only reason this enduring temple to all the gods is still there to inspire awe today. History also played a role in its staying power. The event that probably most ensured its long destiny happened in 609 AD, nearly 400 years after it was built.
The Emperor Phocas, the Byzantine emperor in the east, gave the Pantheon to the Catholic Church in Rome. The Vatican has used it as a place of worship ever since, while its formidable structure also still serves a shrine for architects and engineers the world over.
By Hilary Clarke.

#The Pantheon in Rome#Rome Italy#Emperor Hardian#the world’s largest reinforced concrete dome#archeology#archeolgst#history#history news#ancient history#ancient culture#ancient civilizations#ancient rome#roman history#roman empire
60 notes
·
View notes
Photo

. Il Foro Romano sarà aperto dal Lunedì al Venerdì. É un'area archeologica di Roma racchiusa tra il Palatino, il Campidoglio, Via dei Fori Imperiali e il Colosseo, costituita dalla stratificazione dei resti di quegli edifici e monumenti di epoche eterogenee che per gran parte della storia antica di Roma rappresentarono il centro politico, giuridico, religioso ed economico della città, oltre che il centro nevralgico dell'intera civiltà romana. Notizie più accurate e tante belle foto nella rivista @romanwalksandcreativephoto che trovate nelle edicole di Roma, nei @museiincomuneroma e tramite Amazon. . #fororomano #romanforum #archeoroma #anticaroma #roma #rome #cielodiroma #whyiloverome #monumentoapp #hoboh @hoboh #theeasywayoftravel #roma_cartoline_ @roma_cartoline_ #clickfor_roma @clickfor_roma #visitrome @turismoromaweb #touringaround_rome @touringaround_rome #lega_photo @lega_photo @lega_photo_s.p.q.r_ #lega_photo_s_p_q_r #quiriters @quiriters# #discovering.rome_ @discovering.rome_ #scattoroma @scatto_roma #cosavederearoma_ @cosavederearoma_ (presso Foro Romano E Palatino) https://www.instagram.com/p/CK8QxmRsmRo/?igshid=1lk66g7mii7kq
#fororomano#romanforum#archeoroma#anticaroma#roma#rome#cielodiroma#whyiloverome#monumentoapp#hoboh#theeasywayoftravel#roma_cartoline_#clickfor_roma#visitrome#touringaround_rome#lega_photo#lega_photo_s_p_q_r#quiriters#discovering#scattoroma#cosavederearoma_
0 notes
Photo

. Roma, Monte dei Cocci. . Per chi non lo sapesse la collinetta che si vede è il "Monte dei Cocci" a Testaccio. Il monte Testaccio a Roma, è popolarmente chiamato così, ed è una collina artificiale, di circa 36 m. di altezza, situata nell'omonimo XX rione, tra le mura aureliane e la sponda sinistra del Tevere. Il suo nome deriva dal latino "mons testaceus" cioè "monte fatto di cocci": la collina è infatti composta da numerosi strati di oltre 53 milioni di frammenti di anfore in terracotta, per lo più olearie ordinatamente disposti li in epoca romana e provenienti dal vicino porto fluviale sul Tevere. Per tale ragione, esso costituisce un sito archeologico unico nel suo genere. . #montedeicocci #testaccio #archeoroma #roma #rome #fiat500central #vintage #fiat5009 #vecchiafiat500 #redcar #vintagecar #autodepoca #autostoriche #classiccar #mysticalvehicle @fiat500cinquecento #fiat500cinquecento #hoboh @hoboh #theeasywayoftravel #roma_cartoline_ @roma_cartoline_ #clickfor_roma @clickfor_roma #visitrome @turismoromaweb #touringaround_rome @touringaround_rome #lega_photo @lega_photo @lega_photo_s.p.q.r_ #lega_photo_s_p_q_r #quiriters @quiriters #discovering.rome_ @discovering.rome_ #rome_metropolitanarea @rome_metropolitanarea #scattoroma @scatto_roma #vivoroma @vivoroma #riprendiamociroma @riprendiamoci.roma (presso Monte dei Cocci) https://www.instagram.com/p/CKqIw3xMyxs/?igshid=q1nnmnup211s
#montedeicocci#testaccio#archeoroma#roma#rome#fiat500central#vintage#fiat5009#vecchiafiat500#redcar#vintagecar#autodepoca#autostoriche#classiccar#mysticalvehicle#fiat500cinquecento#hoboh#theeasywayoftravel#roma_cartoline_#clickfor_roma#visitrome#touringaround_rome#lega_photo#lega_photo_s_p_q_r#quiriters#discovering#rome_metropolitanarea#scattoroma#vivoroma#riprendiamociroma
0 notes
Photo

. Il Tempio di Ercole Vincitore o Ercole Invitto o Ercole Oleario, sorge in piazza della Bocca della Verità a Roma, poco distante dal Tempio di Portuno all'interno del foro Boario. A causa di un'attribuzione errata, nata durante il Rinascimento, il tempio è talvolta ancora indicato popolarmente come Tempio di Vesta; l'errore è dovuto alla sua forma circolare che lo rende simile al vero tempio di Vesta situato nel Foro romano. Sulla destra la fontana dei Tritoni che fu ultimata nel 1715 dall'architetto Carlo Francesco Bizzaccheri . #tempiodiercolevincitore #archeoroma #vesta #fontanadeitritoni #roma #rome #centrostorico #romacapoccia #romamia #romamor #riprendiamoci.roma @riprendiamoci.roma #volgoroma @volgoroma #rome_capital #hoboh @hoboh #theeasywayoftravel #roma_cartoline_ @roma_cartoline_ #clickfor_roma @clickfor_roma #visitrome @turismoromaweb #touringaround_rome @touringaround_rome #hereinrome #romanascosta #romasparita #romasegreta #loveslazio_ #lega_photo @lega_photo @lega_photo_s.p.q.r_ #lega_photo_s_p_q_r #quiriters @quiriters# #discovering.rome_ @discovering.rome_ #rome_metropolitanarea @rome_metropolitanarea (presso Piazza della Bocca della Verità) https://www.instagram.com/p/CKW1zDessUH/?igshid=6sjz6l7gbtk7
#tempiodiercolevincitore#archeoroma#vesta#fontanadeitritoni#roma#rome#centrostorico#romacapoccia#romamia#romamor#riprendiamoci#volgoroma#rome_capital#hoboh#theeasywayoftravel#roma_cartoline_#clickfor_roma#visitrome#touringaround_rome#hereinrome#romanascosta#romasparita#romasegreta#loveslazio_#lega_photo#lega_photo_s_p_q_r#quiriters#discovering#rome_metropolitanarea
0 notes