#and wainscoting. glass shower
Explore tagged Tumblr posts
Photo
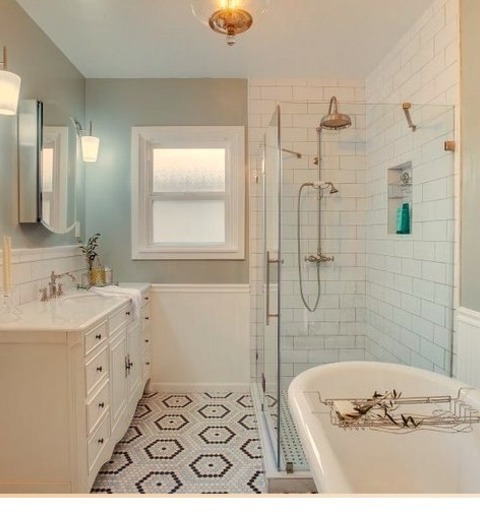
Master Bath - Bathroom
#Inspiration for a small timeless master bathroom remodel with furniture-like cabinets#white cabinets#a one-piece toilet#green walls#a drop-in sink#marble countertops#a hinged shower door#a multicolored floor#a single sink#and wainscoting. glass shower#vanity#bathroom#vintage#renovation#white wainscoting#claw-foot tub
0 notes
Photo

Bathroom in New York Inspiration for a small, transitional master bathroom remodel with white tile and mosaic tile flooring, a gray wall color, recessed-panel cabinets, a two-piece toilet, marble countertops, white cabinets, and a hinged shower door.
#marble wainscoting#tile wainscoting#bathroom sconce#kohler tub#glass shower doors#marble vanity top
0 notes
Text
Bathroom 3/4 Bath San Francisco
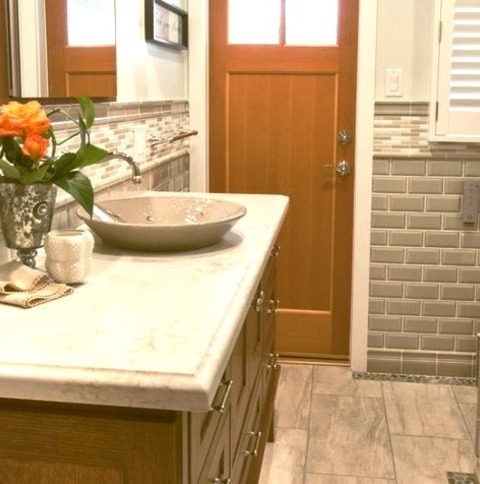
Bathroom - small 3/4 green tile and ceramic tile porcelain tile and gray floor bathroom idea with beaded inset cabinets, medium tone wood cabinets, a bidet, green walls, a vessel sink and quartz countertops
#furniture style vanity#curbless shower#bathroom#shaker style#heavy glass shower doors#tile wainscot#beveled wall tile
0 notes
Photo
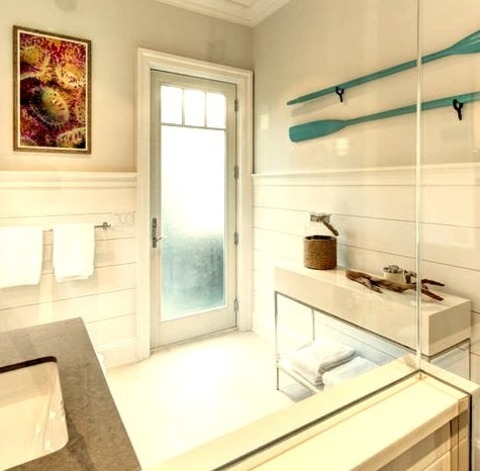
3/4 Bath Bathroom in New York Photo of an alcove shower in a mid-sized transitional bathroom with 3/4-inch porcelain tiles, a two-piece toilet, white walls, an undermount sink, and a hinged shower door
#white crown molding#glass front panel door#white undermount sinks#glass panel white doors#white wainscoting#glass shower doors#nautical theme
0 notes
Text
Bathroom Kids
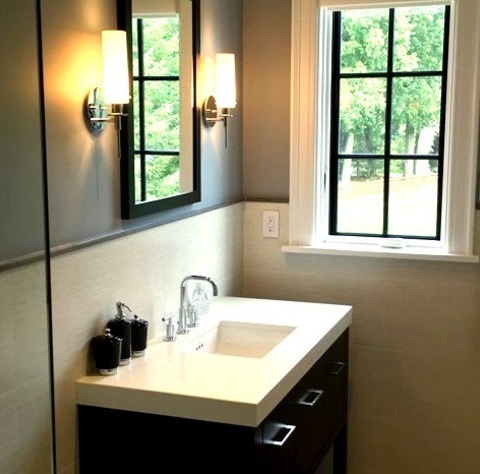
Inspiration for a mid-sized contemporary kids' beige tile and porcelain tile porcelain tile and gray floor alcove shower remodel with furniture-like cabinets, black cabinets, a one-piece toilet, blue walls, an integrated sink, quartz countertops, a hinged shower door and white countertops
0 notes
Photo
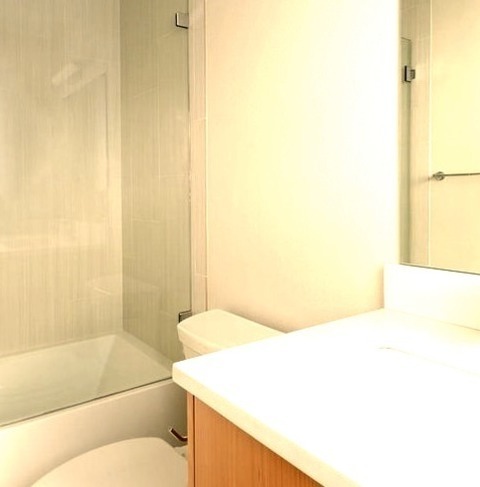
Denver Modern Bathroom Example of a small minimalist 3/4 white tile and porcelain tile porcelain tile bathroom design with an undermount sink, flat-panel cabinets, light wood cabinets, quartz countertops, a two-piece toilet and white walls
0 notes
Photo
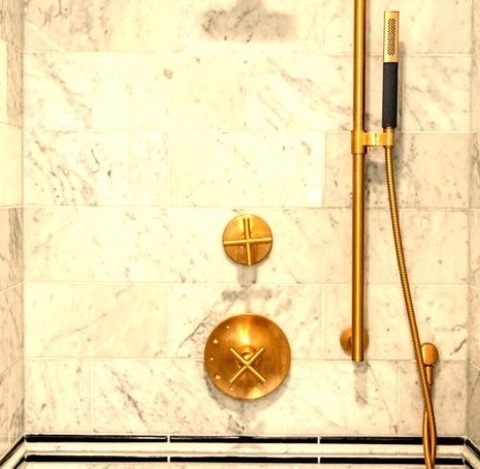
Bathroom Master Bath in Baltimore Wainscoting, double sinks, beaded inset cabinets, white cabinets, a hinged shower door, white countertops, and a freestanding vanity are all featured in this traditional master bathroom design.
#marble wainscotting#carrera marble mosaic#bolton hill bathroom remodel#glass hinged shower door#heated floors#baltimore master bath
0 notes
Photo
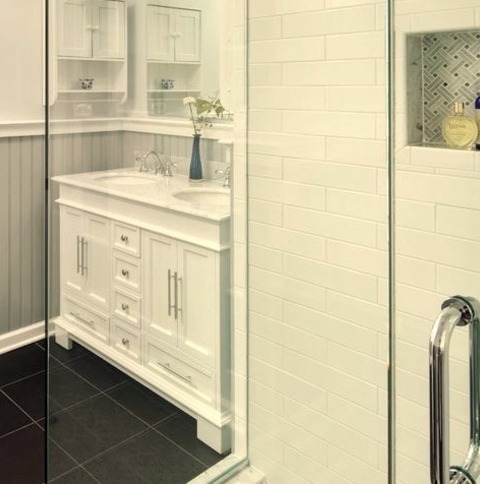
Traditional Bathroom in Philadelphia Doorless shower - small traditional master white tile and subway tile porcelain tile and black floor doorless shower idea with furniture-like cabinets, white cabinets, a wall-mount toilet, gray walls, an undermount sink, marble countertops, a hinged shower door and white countertops
#white subway tile#gray beadboard wainscotting#marble basketweave tile#white woodwork#white furniture style vanity#frameless glass shower
0 notes
Photo
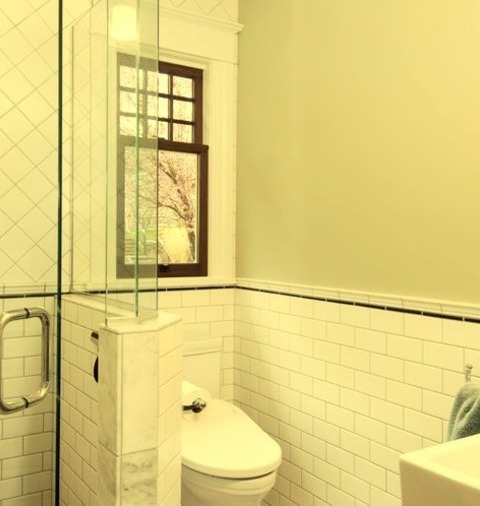
Seattle Craftsman Bathroom Motivating a young craftsperson Remodeling a corner shower with 3/4 white tile and ceramic tile, marble flooring, gray cabinets, a one-piece toilet, gray walls, a vessel sink, and a hinged shower door.
#white bathroom#3x6 subway tile#glass shower enclosure#basket weave marble tile#carrara marble#shower glass enclosure#wainscoting
0 notes
Photo
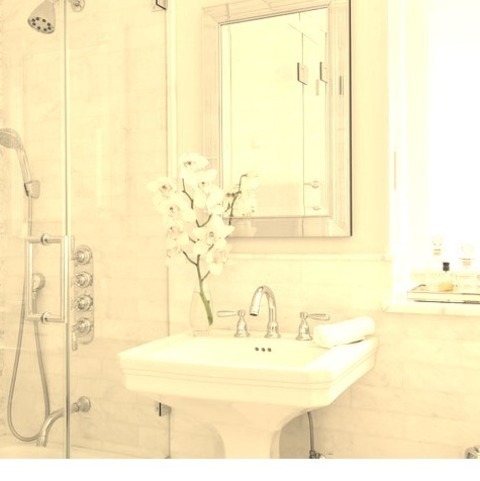
Traditional Bathroom - Bathroom An illustration of a compact, traditional master bathroom design with a pedestal sink and white walls.
0 notes
Photo
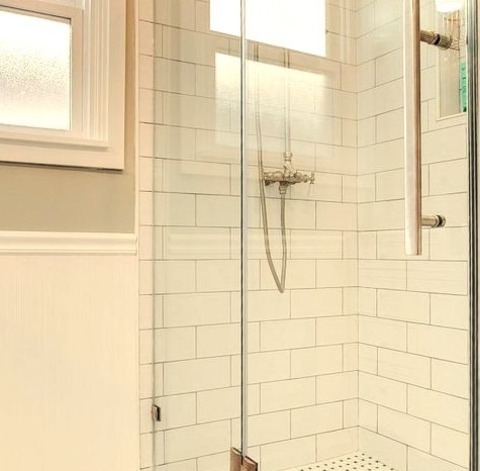
Bathroom - Master Bath
#Bathroom - small traditional master green tile marble floor#multicolored floor#single-sink and wainscoting bathroom idea with furniture-like cabinets#white cabinets#a one-piece toilet#green walls#a drop-in sink#marble countertops#a hinged shower door#white countertops and a freestanding vanity white wainscoting#claw-foot tub#vanity#bathroom#mosaic tile#vintage bath#glass shower
0 notes
Photo

Bathroom - Beach Style Bathroom
#beach-style size Alcove shower picture with 3/4 gray tile and stone tile mosaic floor#shaker cabinets#gray cabinets#a one-piece toilet#blue walls#an undermount sink#and marble countertops. casual#glass door#shaker style#shower#cape cod#beach#wainscoting
0 notes
Photo
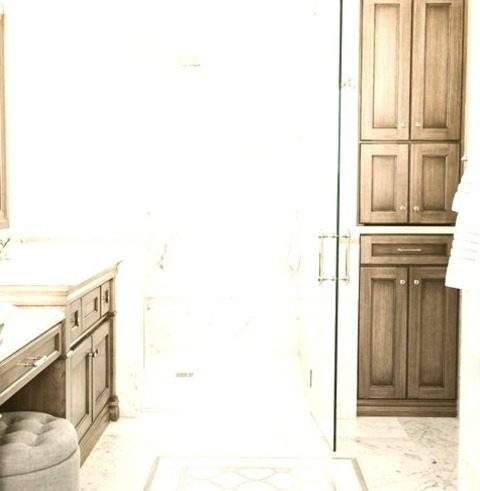
Traditional Bathroom in Phoenix
#Bathroom - mid-sized traditional master gray tile and stone tile marble floor bathroom idea with furniture-like cabinets#brown cabinets#gray walls#an undermount sink and marble countertops tile wainscotting#rainshower#shower glass door#rafterhouse#bathroom#make up counter
0 notes
Photo

Milwaukee 3/4 Bath Bathroom
#Bathroom - mid-sized traditional 3/4 white tile and cement tile mosaic tile floor#white floor and single-sink bathroom idea with flat-panel cabinets#black cabinets#a two-piece toilet#beige walls#an undermount sink#quartz countertops#a hinged shower door#white countertops and a built-in vanity wainscot tile#paint and glaze#alcove tub#distressed furniture#mosaic tile#glass tub door
0 notes
Photo
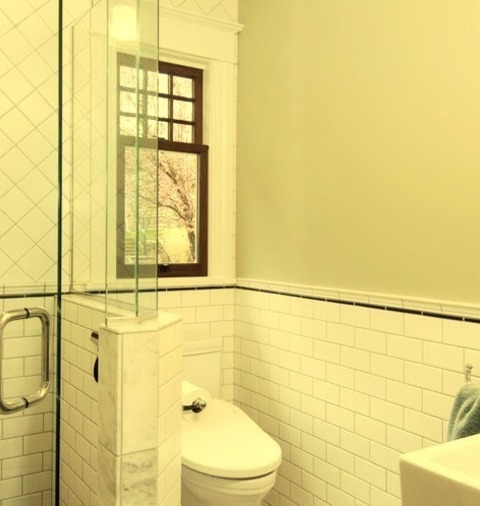
Seattle Bathroom
#Motivating a young craftsperson Remodeling a corner shower with 3/4 white tile and ceramic tile#marble flooring#gray cabinets#a one-piece toilet#gray walls#a vessel sink#and a hinged shower door. 3x6 subway tile#shower glass enclosure#marble floor#basket weave marble tile#wainscoting#glass shower enclosure
0 notes
Text

This is how to restore a Victorian. 1888 beauty in St. Joseph, MO. 4bds, 4ba, 5,062 sq ft, $765k.

Front doors open to a small foyer that completely surrounded by wood and amazing floor tile.


Gorgeous glass, millwork and ceiling. Can you imagine if some fool came in and painted this white?

The entrance is a stunner- stairs are so beautiful, as well as the fireplace, floor, windows, and light fixture. This would've been the place for callers to wait. I believe it would be called the reception room, rather than a keeping room.

Very large sitting room is on the other side of the entrance hall.


This home is so well-preserved and restored, it's like a jewel.

Across the hall there's a magnificent dining room. Look at the inlaid in the floor.

Incredible fireplace.

Beautiful fame parlor. I would dance thru this home, it's so beautiful.

Directly off the game parlor there's a roomy vintage 1/2 bath. This is like stepping in time.

They did their very best w/the kitchen. Victorian kitchens are tricky to configure sometimes. But, all of the original wood is here and they put the stove, sink, etc., in that alcove. The black does imitate an old cast iron stove.

Out here, the cabinet looks original, and they put a farm sink in the island.

Going upstairs, there's a beautiful stained glass window on the landing, and look at that wood ceiling. When you reach the top, there's another landing, plus gorgeous arched doorways and wainscoting.

I must say that this large, primary is one classy bedroom. It is stunning.

And, it even has doors to a private terrace.

This bath. Now, this is how you redo a Victorian bath. The shower has similar new tile that is close to what it may have looked like originally, the fixtures are reproduction, and the door is non-invasive looking clear glass. This is classy- it's an en-suite, which you don't see much in older homes.


The closet is as beautiful as any modern closet could ever be.

Linen closet in the hall.

Wow, look at this room- it has an absinthé holder.

Very smart looking bedroom with dark wood.

Another vintage shower room.

Stairs to the staff quarters. Fridge & microwave in the corner. Good idea, b/c it's probably a hike down to the kitchen if you're hungry at night.

The bedrooms are plainer up here.

There's another lovely bath. I wonder if the tiny sauna conveys. Shoot, I don't even know if I could get in there. It looks like it's for a child.

This home is huge. Look at all the a/c units.

Nice brick garage.

1.57 acre lot provides lots of privacy around the house.
https://www.zillow.com/homedetails/631-Hall-St-Saint-Joseph-MO-64501/110497130_zpid/
258 notes
·
View notes