#adria goula
Explore tagged Tumblr posts
Text
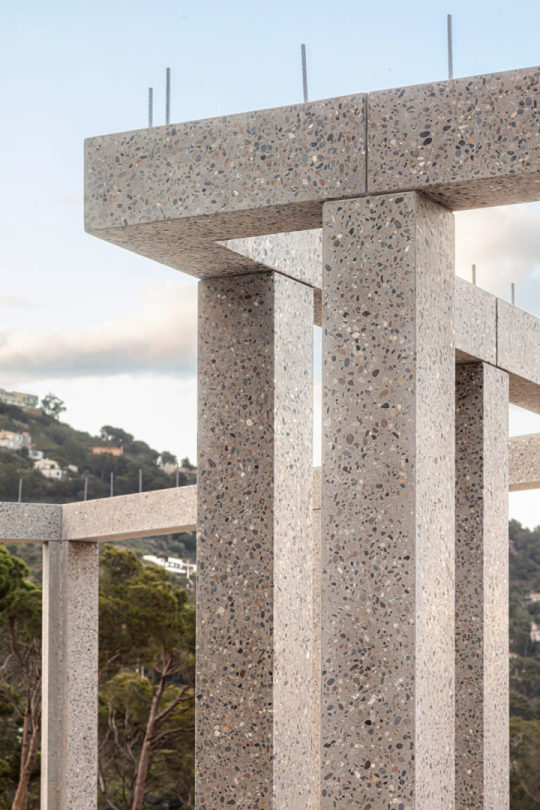
House in Aiguablava, Begur Emiliano López Mónica Rivera Arquitectos 2023 Adrià Goula
28 notes
·
View notes
Photo

garces-de-seta-bonet-arquitectes-adria-goula-3-estaciones-de-metro-de-la-linea-9.jpg (JPEG Image, 1000 × 1500 pixels)
0 notes
Text

Born Market Surrounding Area by Vora Arquitectura: https://divisare.com/projects/442607-vora-arquitectura-adria-goula-born-market-surrounding-area-comerc-street * simple and efficient collage
0 notes
Photo

Munch Museum - Oslo - Norway
Photo by Adria Goula
1 note
·
View note
Photo










A’BODEGA
Architect : Cubus Taller d’Arquitectura
Photographer : Adrià Goula Sardà
Location: Doade, Ribeira Sacra, Lugo, Galicia, España
Project Complete: 2015
#architecture#arquitectura#architect#adria goula#cubus arquitectura#galicia#doade#españa#spain#piedra#pierre#campagne#campo#bergerie#vivienda#home#maison#a'bodega
37 notes
·
View notes
Photo








Jaime Prous - House on a golf course, Caldes de Malavella 2017. Photos (C) Adria Goula.






352 notes
·
View notes
Photo

Cingle 30 Concrete House in Port de Sóller, Mallorca, #spain designed by Isern Associats - Daniel Isern. Technical architect: Javier Marquez - Guillem Barceló Image © Adria Goula #casa #awesome #архитектура www.amazingarchitecture.com ✔ www.facebook.com/amazingarchitecture A collection of the best contemporary architecture to inspire you. #design #architecture #picoftheday #amazingarchitecture #style #nofilter #architect #arquitectura #luxury #realestate #life #cute #architettura #interiordesign #photooftheday #love #travel #instagood #fashion #beautiful #archilovers #architecturephotography #home #house #amazing #معماری https://www.instagram.com/p/B7Ke_19lK64/?igshid=xrqd66rbmnki
#spain#casa#awesome#архитектура#design#architecture#picoftheday#amazingarchitecture#style#nofilter#architect#arquitectura#luxury#realestate#life#cute#architettura#interiordesign#photooftheday#love#travel#instagood#fashion#beautiful#archilovers#architecturephotography#home#house#amazing#معماری
7 notes
·
View notes
Photo

House Between Party Walls in #Barcelona #Spain⠀ Architect : @josepferrando_architecture⠀⠀ pic: Adria Goula⠀ ⠀⠀⠀⠀ For Listing, Selling and renting of luxury assets, see contact info under our page description. Hit like and let us know why you love this post ⠀
✌︎(‘ω’✌︎ )⠀
⠀⠀⠀⠀⠀⠀⠀⠀⠀⠀ Also follow my page for more delicious shots⠀\(^o^)/
⠀⠀⠀⠀ ⠀⠀⠀⠀⠀⠀⠀⠀⠀⠀ #mansionhomes #realestate #luxuryhome #mansion #miami #islands #beach #vacation #tropical #beachfront #luxuryrealestate #estate #lux #modern #contemporary #Gorgeous #luxurylife #luxury #luxe #motivation #relaxing #luxo #architecture #architecturelovers #architecturephotography #mansion ᕦ(ò_óˇ)ᕤ (at Barcelona, Spain) https://www.instagram.com/p/BnEGj5GnoH5/?utm_source=ig_tumblr_share&igshid=mqvk6s1kshi
#barcelona#spain#mansionhomes#realestate#luxuryhome#mansion#miami#islands#beach#vacation#tropical#beachfront#luxuryrealestate#estate#lux#modern#contemporary#gorgeous#luxurylife#luxury#luxe#motivation#relaxing#luxo#architecture#architecturelovers#architecturephotography
2 notes
·
View notes
Photo

Mies Missing Materiality, Barcelona Anna & Eugeni Bach 2017 Adrià Goula
#installation#barcelona#spain#anna eugeni bach#ludwig mies van der rohe#barcelona pavilion#2010#adria goula
9 notes
·
View notes
Text
Structure Brief
Our structure brief explores the world of architectural photography. It requires us to research and analyse architects work and how to photograph their work to show their vision.
10 examples of architectural photography:
Chris Humphreys
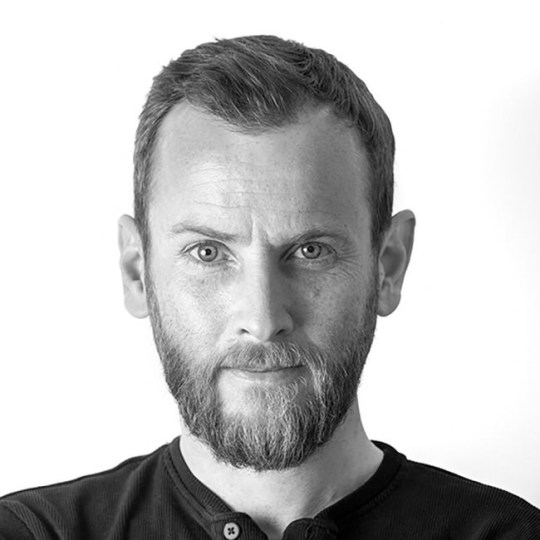
https://www.chrishumphreys.net/about
Firstly I wanted to talk about Chris Humphreys based in Edinburgh. I began my research close to home and looked for local photographers who specialise in architecture. Chris Humphreys has been a trusted photographer for architects, interior designers, construction companies and developers for over 10 years. As well as being a professional photographer, he has been a qualified architect for over 25 year, working in Scotland. Having the creative skills and knowledge of both areas means he has a further developed understanding of how to complete projects in the best possible way.
‘Chris believes that good architectural photography is not just about documenting spaces, but capturing the design intent behind the space.’
Architecture photography is all about: composition, lighting, detail.
Chris works mainly with natural and ambient light.
I chose the below photograph of Chris’ to speak upon as I was attracted to the warm colours. Here Chris has thought about the buildings connection to it’s environment and clearly done the right planning to catch the weather at the correct time, capturing tones of pink, blue and yellow in the sky. The warm yellow glow from inside the building provides a homely and inviting appearance. The building is called Whitehouse Lodge in Isle of Coll and I imagine Chris was commissioned to photograph the home for promotional purposes, to invite people to come and rent out the lodge for holidays. The photograph has been shot with a wide angle lens, showing off the spacious, empty landscape surrounding the lodge.
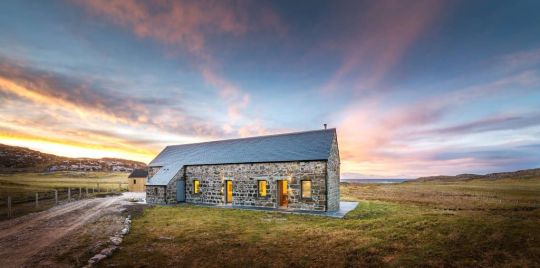
Iwan Baan
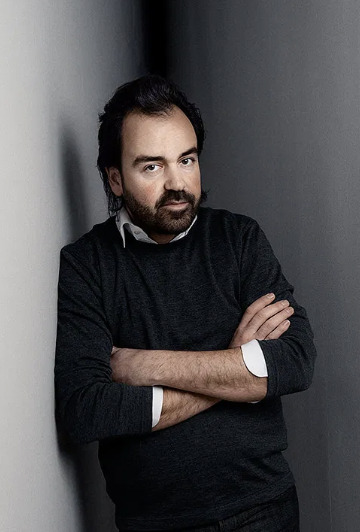
Iwan Baan is a Dutch photographer, born just outside Amsterdam and studied at the Royal Academy of Art in The Hague. Iwan’s images are known primarily to narrate the life and interactions are occur within architecture.
The below image is of the Arbre Blanc building in Montpellier in France. In 2013, the city council sought to built a ‘beacon tower’ to enrich the city’s architectural heritage. The building is comprised of homes and shops.
The building is very striking with square platforms protruding all up the sides. Iwan Bann has done a good job at photographing the building at the right time of day with appropriate weather conditions so that the sky compliments the building. The photograph has a pale blue and white wash which gives a feeling of delicacy and peacefulness. Baan has successfully captured the abstractness of the building.

Paul Clemence

Paul Clemence is a photographer and artist born in Rio de Janeiro, Brazil but now lives and works in New York. He explores the areas of design, art and architecture. I came across his work from an article on designboom.com, which has a whole section on architecture. The article was covering his project photographing Thomas Heatherwick’s design ‘Lantern House’ in New York. The structure has a unique bubble/pod appearance, comprised of different levels and sections. The below image shows the building as a whole, capturing all parts of the structure. Heatherwick’s design was inspired by the areas maritime warehouses and industrial heritage. I think Clemence has captured the full structure well, while keeping the vertical parallel lines straight. Lines are important in design and architecture photography as they move the eye through the photograph. The green hinted glass windows of the structure are complimented by the blue sky.

Lucien Herve
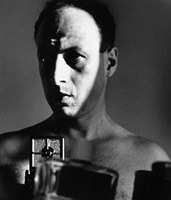
Lucien Herve was a Hungarian/French photographer, known for his architectural work. Throughout his career he worked closely with architect Le Corbusier, who designed the below structure named ‘Unité d'Habitation’. Herve went to visit the structure and supposedly took 650 photographs of it that day.
The geometric photograph below is full of texture and shapes. The vertical lines are straight and the stone of the structure frames the image well. The way that the light is shining through the stone to create the contrasting shadows allows our eyes to flow through the image. The use of light and shadow compliments the strong structure and the textured surface of the walls. The building is a bold, large structure and Herve captured the light that reenforces it’s build.

Barbara Spaggiari - http://www.barbaraspaggiari.com/
I came across this image on the website Eye-em, who hosted a competition on minimalism architecture photography. The below image is by an Italian photographer named Barbara Spaggiari. Firstly I would like to compliment the soft pastel tones. The blue and yellow compliment eachother well. The minimalist photograph is composed well, with the vertical lines remaining straight. The soft shadow in the bottom left corner is a nice touch to tell us the direction of light and so that the image isn’t too flat.

Adrià Goula Sardà
The building below was designed by architects Nomo Studio. The structure was commissioned to be built into a summer villa, in amongst an archaeological site. The unique build of the building is a result of several factors, including a steep gradient on the land and there were areas of the archaeological site that were to be conserved. The walls are curved and the ceilings arched, as to avoid the protected areas while remaining to maximise the structures space. The whole interior is open plan with large windows, as to give the perception of space. To maximise the light that entered the building, which reflects how big the building feels. The photograph below was taken by Adria Goula Sarda, who originally trained and studied as an architect before years later settling in architecture photography. I think the perspective and position that the photograph is taken front highlights the quirky shape of the building. There is a nice clean lit sky, the whole scene feels calm and serene. I think keeping the steps in the frame allows our eyes to be lead up the photo and to the main structure.
I found this project and photographer from the Nono Studio website.

The photograph below is the interior of a music school in Portugal, designed by the architect firm Aurora Arquitectos. The image was taken by someone in their team, but beautifully shows the design and texture within. The floor to ceiling windows giving way for the sun beams across the floor. The structure was built as a connector between two buildings that were part of the music school. The colourful space in between was made as a relaxation space for rest in between classes. The bright colours are sure to inspire and motivate the mind. The composition of the photograph allows us to see the texture and intricacy of the patterned ceiling and the clean, smooth tonal floor, both contrasting one another while working in harmony. The centre of the windows where both side meet in the middle is centre of the image which brings balance. The sun flooring in the right hand side of the windows allows us to see that the space is home for a lot of natural light. The photograph taken at this time offers some more contrast. It is true our environments have a impact on our performance, and this light, colourful space with lots of different shapes present, provides excitement and positivity for the mind. Important for a place that houses the creation of music and art.

David Goldblatt
David was a south African photographer whose work largely focused on landscape and architecture in Johannesburg during the apartheid era. He documented the realities of apartheid during that time, and how it influenced the cities architecture. Goldblatt commonly worked in monochrome throughout his career but come the 1990′s starting exploring the world of colour. The image below is titled ‘Incomplete Houses’ and was a development of 1000 houses that was stalled for many years. It took three years to complete 430 of the 1000 houses. There were many reasons for the delay in completion; lack of funds, theft of materials, shortage of water, issues with sewage disposal. The image was taken August 6th, 2006. I think Goldblatt has captured the incomplete, empty feeling within the photograph. A desolated land with a washed over sky. Photographing this landscape on a day where there is no bright sun or contrasting shadows which can bring drama or character to the land, emphasises it’s emptiness and stillness.

Below is another photograph by Goldblatt taken in ‘86. It is a Dutch Reformed Church. The image is very striking with the structures dramatic design. The stone building bares little windows or areas in which to access inside the church. Goldblatt spoke about churches that were built during the apartheid and said of them being defensive. Emphasising the race separation during that time.
I think tonally the photograph is beautiful. The flowing lines of the structure and monochrome stone blending with the cloudy sky. The whole front of the structure is shown, showing us the peculiar build. The light is soft, no harsh or hard shadows are present. I scene feels still. Nobody in site and no insight into what is beyond the walls of the church. It is a structure of privacy.

Hélène Binet
Helene Binet was born in Switzerland but is based in London and is a famous architecture photographer. The below image is of the Hedmark Museum in Norway designed by architect Sverre Fehn. The photograph was taken in 2009 and the building was built in 1971.
Binet speaks a lot about the 3rd dimension when speaking about photography. She does not photograph things but tries to show and experience different dimensions.
The photograph has some beautiful shape and soft light. We have the vertical lines perfectly straight, which is important within architecture. The curved lines cutting across the centre of the image keeps our eyes exploring around the photograph and creates flow. The light falling on the floor gives a smooth complexion and hits the walls beautifully showing the texture of the stone work. The photograph is a beautiful example of a well executed, thought out image that compliments the structure.
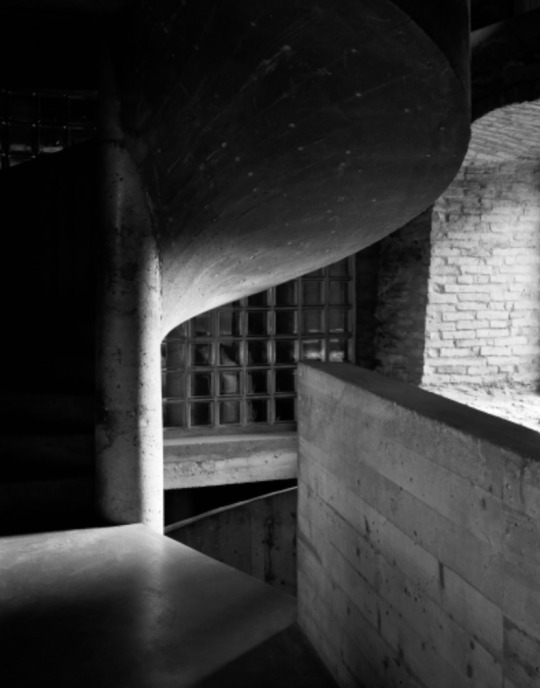
Resources:
https://www.pierremm.com/architecture-photographer/architecture-photography-famous-artists.php
https://www.nomostudio.eu/
https://www.michaelhoppengallery.com/
https://www.eyeem.com/
https://www.urbanrealm.com/
https://www.archdaily.com/?ad_name=small-logo
https://www.designboom.com/architecture/aurora-arquitectos-music-school-portugal-yellow-ccm-10-12-2020/
https://placesjournal.org/article/david-goldblatt-and-the-indeterminate-landscape-south-africa/?cn-reloaded=1
https://www.goodman-gallery.com/search/index?utf8=%E2%9C%93&term=david+goldblatt&commit=search
https://lens.blogs.nytimes.com/2013/05/21/dancing-in-the-dark-the-architectural-photography-of-helene-binet/
http://helenebinet.com/photography/sverre-fehn/
0 notes
Photo

Psychopedagogical Medical Center Designer: Comas-Pont arquitectos Photo Credits: Adria Goula #DesignDaily #architecture #design #designinspiration #architectureinspiration #architectureinsp #modernddesign #modernarchitecture #interiorarchitecture #interiordesigninspiration #architecturedaily #architectural #architect #architectureporn #architecturelovers #architecturephoto #architects #architecteye #architectlife #architecturelove #architecturephotos #architecturepicture #architecturestyle #architecturedose #architecturebuilding #architecturephotography #designporn #designart #designinspiration #designlover https://www.designdaily.net/project/psychopedagogical-medical-center/ https://instagr.am/p/CI1L6JNHvbE/ https://www.designdaily.net/?tumblr
0 notes
Photo

Study with access to balcony. La Carmeta by RÄS studio. © Adrià Goula Photo.
#space in spain#metal railing#railing#balcony#mediterranean study#study#door#hexagon tile floor#tile floor#glass and wood door#mediterranean#catalan vault#wood framed door#half glass door#adria goula photo#ras studio
47 notes
·
View notes
Text
2020 AR Emerging Architecture awards
AR Awards for Emerging Architecture Winners 2020, Buildings, Architects, AREA News
AR Awards for Emerging Architecture 2020 Winners
30 Oct 2020
2020 AR Emerging Architecture awards
AR Emerging Architecture awards shortlist announced
Friday 30th October 2020 – The 16 shortlisted architects include emerging practices working in China, Japan, South Korea and Vietnam, Paraguay, Mexico and Peru, and in Kenya and India, as well as in the UK, Ireland, Spain, France, Portugal and Switzerland
We are delighted to announce the 16-strong shortlist for the 2020 AR Emerging Architecture awards. The 2020 shortlist includes practices that collaborate with local people in Peru and Vietnam, create extraordinary homes in Ireland and Japan, and intervene in rural landscapes in Spain and Mexico.
Some practise across borders, in Dublin and Belfast, and in Geneva, Lisbon and Madrid. Public squares are carved out of the city of Olot and a disused apartment building given new life in Seoul. Buildings are made of earth in Paraguay and of bricks in London. In a remote bookshop in China, architecture and furniture blur and combine; in Kenya, as much care is given to a seat as to a building. Programmes include schools and community spaces in India, a medical centre in France, and a marketplace in Mexico.
While the coronavirus pandemic continues to keep us apart, we are delighted to be holding this year’s judging virtually, with each of the 16 shortlisted practices presenting their projects to our jury of previous Emerging Architecture finalists, including Manuel Aires Mateus, Dorte Mandrup and Sameep Padora. The judging will be held during WAFVirtual, a week-long digital architecture festival running 30 November to 4 December 2020, where we will also be bringing together and catching up with AR Emerging Architecture alumni in a series of revealing conversations.
AR Emerging Architecture awards 2020 shortlist
– Arigho Larmour Wheeler Architects, United Kingdom / Ireland – Atelier Tao + C, China – Carles Enrich Studio, Spain – Equipo de Arquitectura, Paraguay – Gabriela Carrillo, Mexico – Khadka + Eriksson Furunes, Vietnam – MAAJ Architectes, France – Nomos, Portugal / Switzerland / Spain – Semillas, Peru – STPMJ, South Korea – Studio Advaita, India – Studio Propolis, Kenya / United Kingdom – Surman Weston, United Kingdom – Suzuko Yamada Architects, Japan – Taller Capital, Mexico – Unparelld’arquitectes, Spain
Building images for the 2020 shortlist
– Arigho Larmour Wheeler Architects, United Kingdom / Ireland Ros Kavanagh
– Atelier Tao + C, China Su Shengliang
– Carles Enrich Studio, Spain Adria Goula
– Equipo de Arquitectura, Paraguay Leonardo Mendez
– Gabriela Carrillo, Mexico Rafael Gamo
– Khadka + Eriksson Furunes, Vietnam Alexander Eriksson Furunes
– MAAJ Architectes, France François-Xavier DA CUNHA LEAL
– Nomos, Portugal / Switzerland / Spain Luis Asin
– Semillas, Peru Eleazar Cuadros
– STPMJ, South Korea Jihun Bae
– Studio Advaita, India Prasad and Rasika Badave
– Studio Propolis, Kenya / United Kingdom Studio Propolis
– Surman Weston, United Kingdom Jim Stephenson
– Suzuko Yamada Architects, Japan Yurika Kono
– Taller Capital, Mexico Gabriel Felix
– Unparelld’arquitectes, Spain Jose Hevia
AR Emerging Architecture awards
First launched in 1999, the AR Emerging Architecture awards grant early recognition to young designers and celebrate the architectural stars of tomorrow. Since 2018, the awards have recognised a body of work rather than a single building, and aspiring candidates share a small portfolio of three projects with us: a completed building, a work in progress, and an idea. Early winners include Shigeru Ban, Thomas Heatherwick and Sauerbruch Hutton; more recently, Carla Juaçaba, Avenier Cornejo and Frida Escobedo. While the AR can take no credit for their individual talents, the award contributed to the success of these designers by promoting them on a global stage.
Announced later in 2021, the winner will receive a £10,000 prize and a second practice will be awarded the Peter Davey Prize, now in its third year and selected by the AR editors in tribute to Peter Davey, former AR Editor and founder of Emerging Architecture. The winners will take home a specially commissioned trophy and all finalists will participate in a series of panel discussions and have their work exhibited.
Partner
VMZinc
AR Emerging Architecture 2020 issue
Copies of the Emerging Architecture issue, featuring all 16 finalists, can be purchased from the AR’s online shop: AR Emerging Architecture: The Architectural Review Issue 1476, November 2020
About The Architectural Review
Founded in 1896, The Architectural Review provides critical perspectives and stimulating opinions on international architecture. With a considerable archive, critically acclaimed writers, an active digital presence, essays on theory, typology, urbanism, beautifully illustrated critiques of significant buildings from around the world, a constant engagement with the wider social, cultural and political context architecture sits in, the AR is a unique source of intelligence and inspiration. https://ift.tt/KZV0Gh
Social Media
Twitter @ArchReview #AR_EA Instagram @thearchitecturalreview #AR_EA Facebook @TheArchitecturalReview
Previously on e-architect:
AR Emerging Architecture Awards Winners
Winners of AR Emerging Architecture Awards 2018
The AR Emerging Architecture shortlist includes:
– Abari, Kathmandu, Nepal
photo : Ashesh Rajbansh
– Alejandro Guerrero | Andrea Soto, Zapopan, Mexico
Novasem: photo : César Béjar
– Ampuero Yutronic, London, United Kingdom
Casa Hualle: photo : Felipe Fontecilla
– DOMAT, Hong Kong
Hygiene Station for Cattlefield Village School: photo : DOMAT
– OJT, New Orleans, United States
Starter Home No. 4-15, St. Thomas & Ninth: photo : William Crocker
– Rosmaninho + Azevedo, Porto, Portugal
Tua Valley Interpretive Centre: photo : Luis Ferreira Alves
– Studio FH Architects, Kampala, Uganda
RUCID College for Organic Agriculture: photo : Will Boase
– Studio Weave, London, United Kingdom
Belvue Woodland Classrooms: photo : Jim Stephenson
– T O B Architect, Dublin, Ireland
Killan farmhouse building: photo : Aisling McCoy
– Titan, Nantes, France
Welcome Pavilion for House Georges Clemenceau: photo : Julien Lanoo
– Highly Commended Yu Momoeda Architecture Office, Fukuoka, Japan
Four Funeral Houses: photo : Yashiro Photo Office
– Highly Commended Johansen Skovsted Arkitekter, Copenhagen, Denmark
Tipperne by Johansen Skovsted Arkitekter: photo : Rasmus Norlander
– Winner Carla Juaçaba Studio, Rio de Janeiro, Brazil
Casa Santa Teresa in Rio de Janiero, Brazil: photo : Federico Cairoli
– Peter Davey Prize Aulets Arquitectes, Palma de Mallorca, Spain
Reform of Oenological Station Palma de Mallorca byAulets Arquitectes photo : José Hevia
AR Emerging Architecture awards 2018
AR Emerging Architecture awards
Location: London, UK
Architecture Awards
Stirling Prize
RIBA Awards
Pritzker Prize architects
WAF Awards
American Architecture Awards
AR+D Awards for Emerging Architecture
RIBA Gold Medal
Architecture Tours in Europe
Comments / photos for the 2020 AR Emerging Architecture awards page welcome
Website: Architecture
The post 2020 AR Emerging Architecture awards appeared first on e-architect.
0 notes
Photo





JAVIER DE LAS HERAS SOLÉ / NEW ZUBIAUR MUSIKA ESKOLA
https://divisare.com/projects/430387-javier-de-las-heras-sole-adria-goula-new-zubiaur-musika-eskola
0 notes
