#Vanbrugh
Explore tagged Tumblr posts
Text
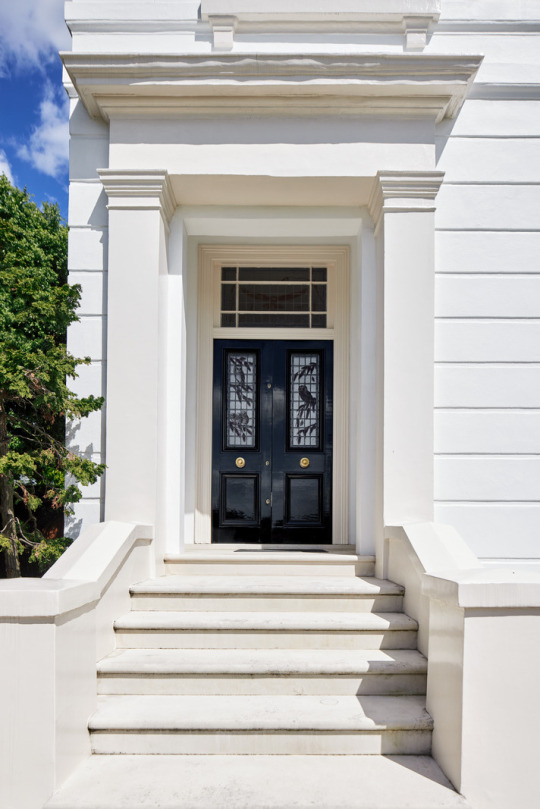







#Vanbrugh Terrace#stain glass#stained glass#living room#interior design#interior#dining room#kitchen#bathroom#bedroom
35 notes
·
View notes
Text

Violet Vanbrugh as Anne Boleyn in a production of Shakespeare’s Henry VIII, 1892.
9 notes
·
View notes
Text

Miss Irene Vanbrugh
Artist: Oswald Birley (New Zealander, 1880-1952)
Date: 1907
Medium: Oil on canvas
Collection: National Gallery of Victoria, Melbourne, Australia
Irene Vanbrugh
Dame Irene Boucicault (2 December 1872 – 30 November 1949), née Barnes, known professionally as Irene Vanbrugh was an English actress. The daughter of a clergyman, Vanbrugh followed her elder sister Violet into the theatrical profession and sustained a career for more than 50 years.
#portrait#oil on canvas#female#three quarter length#performing arts#irene vanbrugh#english actress#interior scene#artwork#fine art#oil painting#blue dress#copper brown shawl#pillow#sofa#new zealander culture#oswald birley#new zealander painter#national gallery of victoria#20th century painting
12 notes
·
View notes
Text
Hot Vintage Stage Actress Round 1


Anna Pavlova: Nikiya in La Bayadère (1901 St Petersburg); The Swan in The Dying Swan (1905 St Petersburg); Giselle in Giselle (1906 St Petersburg)
Dame Irene Vanbrugh: Lady Mary Lasenby in The Admirable Crichton (1902 West End); Grace Insole in Grace (1911 West End); Lady Gay Spanker in London Assurance (1913 West End)
Propaganda under the cut
Anna Pavlova:



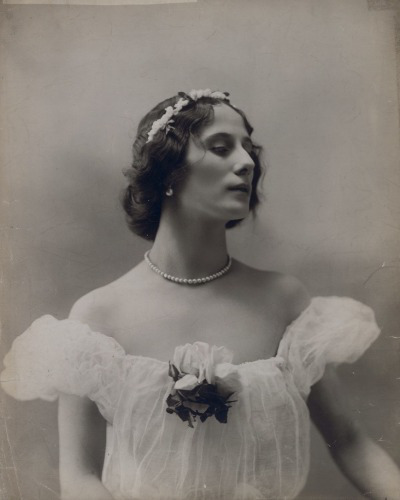
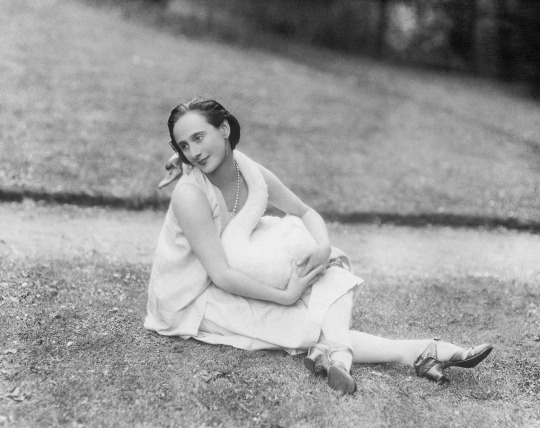
with her pet swan, Jack

Irene Vanbrugh:

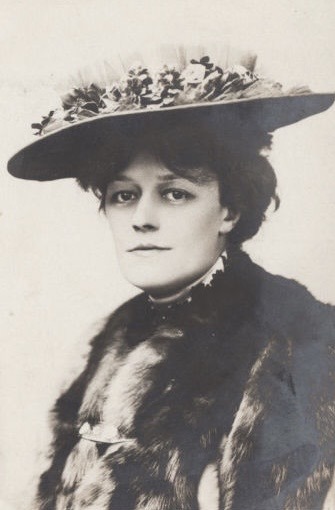

#vintagestagehotties#vintagestagepoll#vintage tournament#vintage poll#anna pavlova#irene vanbrugh#ladies round 1#vintage ladies
23 notes
·
View notes
Text
26th March
Fair Rosamund
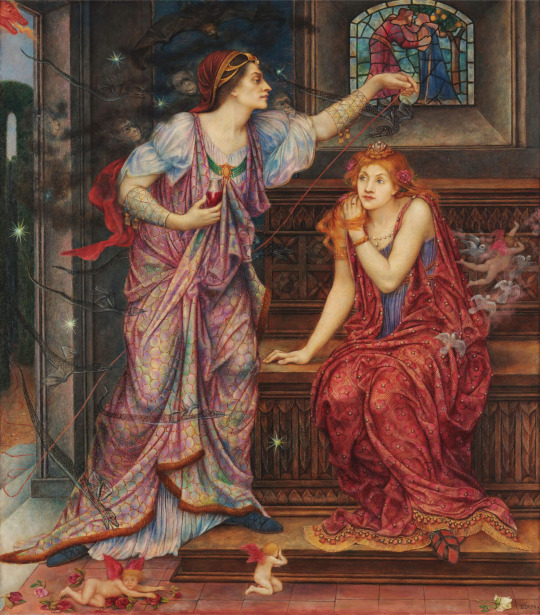
Queen Eleanor and the Fair Rosamund by Evelyn De Morgan (1902). Source: De Morgan Collection website
On this day in 1726, Sir John Vanbrugh, playwright and architect, died. Vanbrugh’s chief claim to architectural fame was the construction of Blenheim Palace, outside Woodstock in Oxfordshire. In doing so, Sir John destroyed a former nunnery in which Fair Rosamund was buried. Rosamund Clifford, court lady, was also the not-so-secret long term lover of King Henry II, and who bore him two illegitimate sons. Once Henry’s wife, Queen Eleanor of Aquitaine found out about the liaison, Henry secreted Rosamund away in a luxurious house, only approachable via a complex maze, called Labyrinthus. Eleanor however, knowing the story of Theseus and the Minotaur, tracked Rosamund down and found her rival by following a length of tell-tale tread, snagged on a branch of the maze. Confronting her husband’s paramour, the Queen intimidated fair Rosamund into taking poison, whereupon the despairing young woman died. Henry had her body buried, surrounded by gold and candles, in the local nunnery. Following Vanbrugh’s carelessness, all that now remains to remind us of Fair Rosamund is her well at Everswell.
Queen Eleanor actually has a strong alibi for her fairy story murder of Fair Rosamund. Henry’s mistress entered a nunnery in 1174 for reasons unknown and died there in 1176. Eleanor, who had fallen foul of her husband for supporting their sons in rebellion against the King, had been locked up by Henry at Winchester in 1174 and did not emerge from her gilded captivity for fifteen years, long after Rosamund had passed away.
2 notes
·
View notes
Text
Best service for Door Installations in Vanbrugh Park

If you are looking for the best service for Door Installations in Vanbrugh Park, then contact AB Carpentry. Visit them for more info.
0 notes
Link
Sir John Vanbrugh was an English architect, dramatist and herald, perhaps best known as the designer of Blenheim Palace and Castle Howard. He wrote two argument...
Link: John Vanbrugh
0 notes
Text
Castle Howard, Temple of the Four Winds

921 notes
·
View notes
Text
Butterflies and Dragonflies in Greenwich
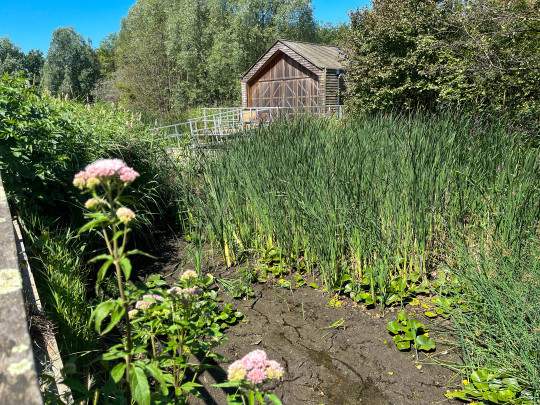
View On WordPress
#Black-Tailed Skimmer#Common Darter#Common Tern#Greenwich Ecology Park#Marbled White#Roesel&039;s Bush-cricket#Vanbrugh Pits
0 notes
Text
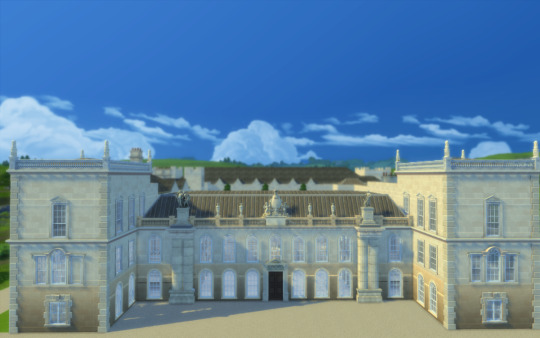
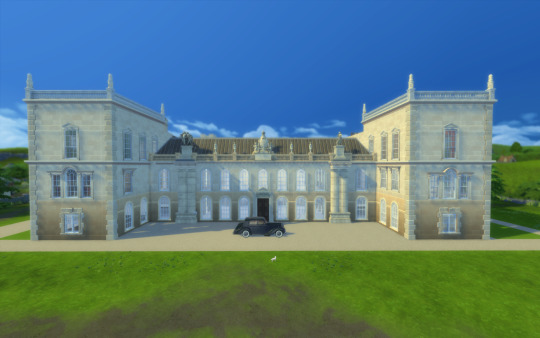
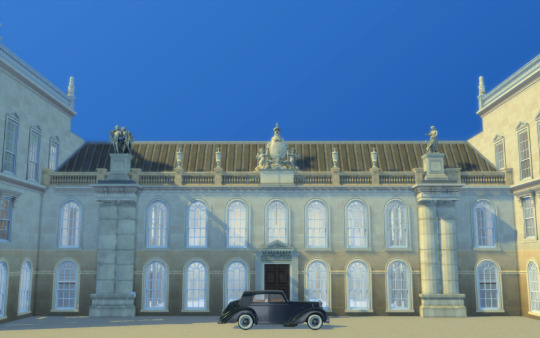
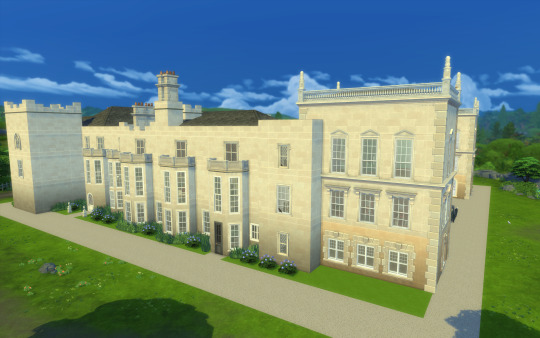
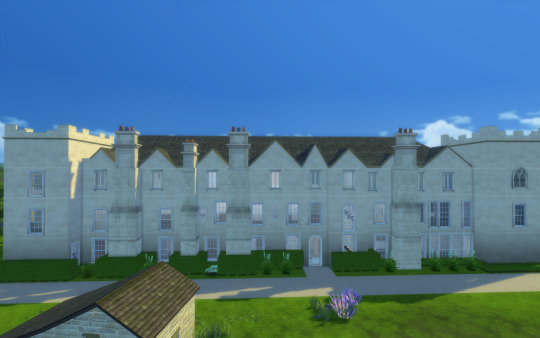
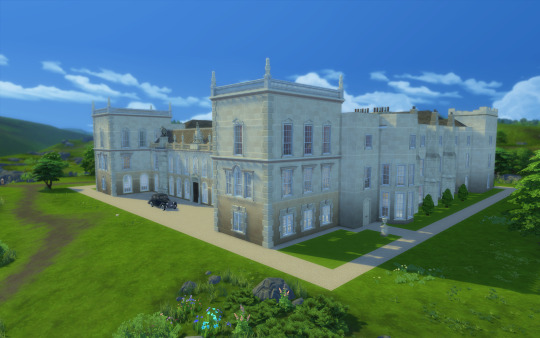
Grimsthorpe Castle
Hi guys!!
I'm sharing another grand english state!
House History: The building was originally a small castle on the crest of a ridge on the road inland from the Lincolnshire fen edge towards the Great North Road. It is said to have been begun by Gilbert de Gant, Earl of Lincoln in the early 13th century. However, he was the first and last in this creation of the Earldom of Lincoln and he died in 1156. Gilbert's heyday was the peak time of castle building in England, during the Anarchy. It is quite possible that the castle was built around 1140. However, the tower at the south-east corner of the present building is usually said to have been part of the original castle and it is known as King John's Tower. The naming of King John's tower seems to have led to a misattribution of the castle's origin to his time.
Gilbert de Gant spent much of his life in the power of the Earl of Chester and Grimsthorpe is likely to have fallen into his hands in 1156 when Gilbert died, though the title 'Earl of Lincoln' reverted to the crown. In the next creation of the earldom, in 1217, it was Ranulph de Blondeville, 4th Earl of Chester (1172–1232) who was ennobled with it. It seems that the title, if not the property was in the hands of King John during his reign; hence perhaps, the name of the tower.
During the last years of the Plantagenet kings of England, it was in the hands of Lord Lovell. He was a prominent supporter of Richard III. After Henry VII came to the throne, Lovell supported a rebellion to restore the earlier royal dynasty. The rebellion failed and Lovell's property was taken confiscated and given to a supporter of the Tudor Dynasty.[2]
The Tudor period
This grant by Henry VIII, Henry Tudor's son, to the 11th Baron Willoughby de Eresby was made in 1516, together with the hand in marriage of Maria de Salinas, a Spanish lady-in-waiting to Queen Catherine of Aragon. Their daughter Katherine inherited the title and estate on the death of her father in 1526, when she was aged just seven. In 1533, she became the fourth wife of Charles Brandon, 1st Duke of Suffolk, a close ally of Henry VIII. In 1539, Henry VIII granted Charles Suffolk the lands of the nearby suppressed Vaudey Abbey, founded in 1147, and he used its stone as building material for his new house. Suffolk set about extending and rebuilding his wife's house, and in only eighteen months it was ready for a visit in 1541 by King Henry, on his way to York to meet his nephew, James V of Scotland. In 1551, James's widow Mary of Guise also stayed at Grimsthorpe. The house stands on glacial till and it seems that the additions were hastily constructed. Substantial repairs were required later owing to the poor state of the foundations, but much of this Tudor house can still be seen today.
During Mary's reign the castle's owners, Katherine Brandon, Duchess of Suffolk (née Willoughby) and her second husband, Richard Bertie, were forced to leave it owing to their Anglican views. On Elizabeth's succeeding to the throne, they returned with their daughter, Susan, later Countess of Kent and their new son Peregrine, later the 13th Baron. He became a soldier and spent much of his time away from Grimsthorpe.
The Vanbrugh building
By 1707, when Grimsthorpe was illustrated in Britannia Illustrata, the 15th Baron Willoughby de Eresby and 3rd Earl Lindsey had rebuilt the north front of Grimsthorpe in the classical style. However, in 1715, Robert Bertie, the 16th Baron Willoughby de Eresby, employed Sir John Vanbrugh to design a Baroque front to the house to celebrate his ennoblement as the first Duke of Ancaster and Kesteven. It is Vanbrugh's last masterpiece. He also prepared designs for the reconstruction of the other three ranges of the house, but they were not carried out. His proposed elevation for the south front was in the Palladian style, which was just coming into fashion, and is quite different from all of his built designs.
The North Front of Grimsthorpe as rebuilt by Vanbrugh, drawn in 1819. Vanbrugh's Stone Hall occupies the space between the columns on both floors.
Inside, the Vanbrugh hall is monumental with stone arcades all around at two levels. Arcaded screens at each end of the hall separate the hall from staircases, much like those at Audley End House and Castle Howard. The staircase is behind the hall screen and leads to the staterooms on the first floor. The State Dining Room occupies Vanbrugh's north-east tower, with its painted ceiling lit by a Venetian window. It contains the throne used by George IV at his Coronation Banquet, and a Regency giltwood throne and footstool used by Queen Victoria in the old House of Lords. There is also a walnut and parcel gilt chair and footstool made for the use of George III at Westminster. The King James and State Drawing Rooms have been redecorated over the centuries, and contain portraits by Reynolds and Van Dyck, European furniture, and yellow Soho Tapestries woven by Joshua Morris around 1730. The South Corridor contains thrones used by Prince Albert and Edward VII, as well as the desk on which Queen Victoria signed her coronation oath. A series of rooms follows in the Tudor east range, with recessed oriel windows and ornate ceilings. The Chinese drawing room has a splendidly rich ceiling and an 18th-century fan-vaulted oriel window. The walls are hung with Chinese wallpaper depicting birds amidst bamboo. The chapel is magnificent with superb 17th-century plasterwork.
More history: https://en.wikipedia.org/wiki/Grimsthorpe_Castle
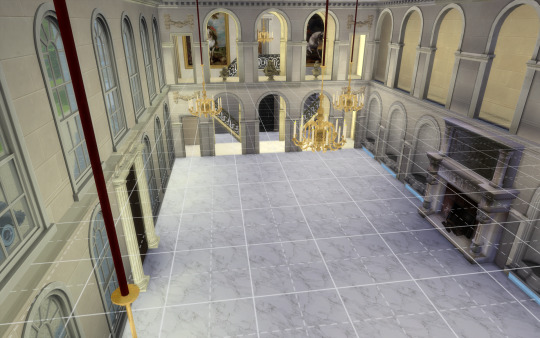
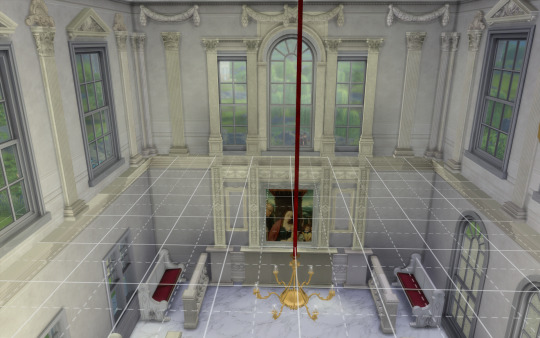
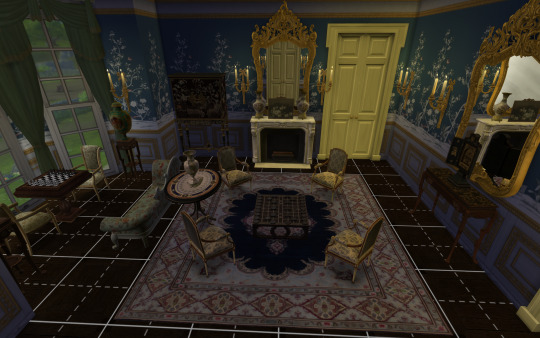
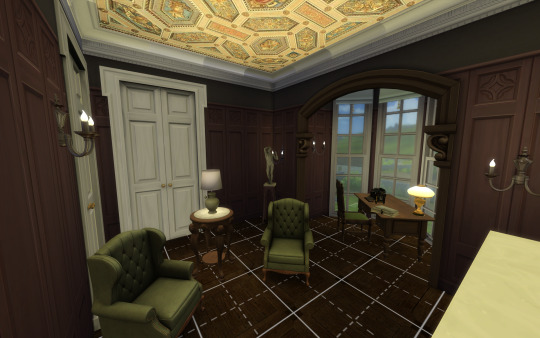
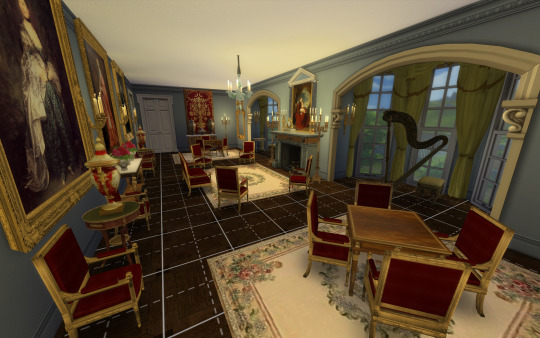
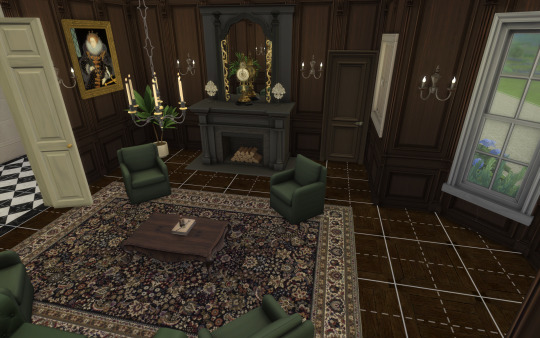
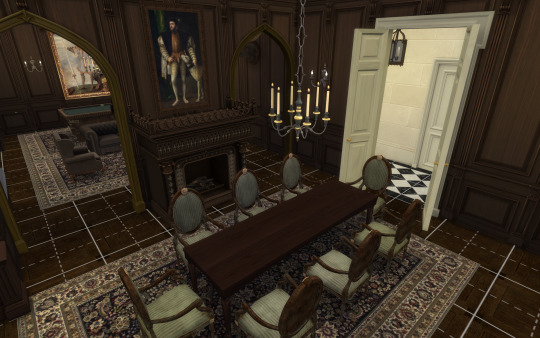
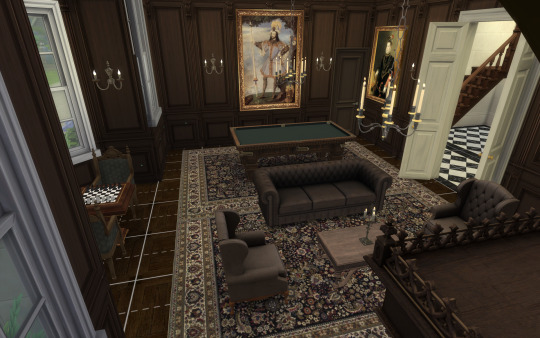
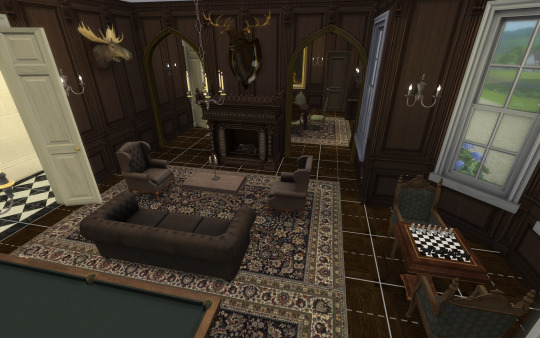
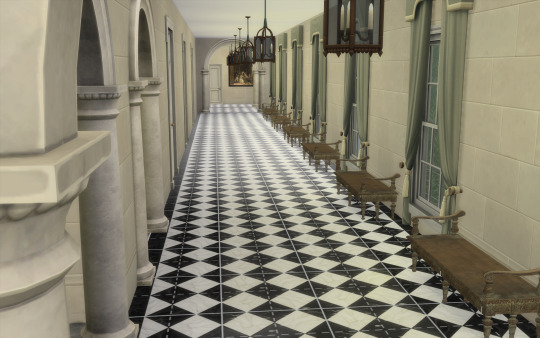
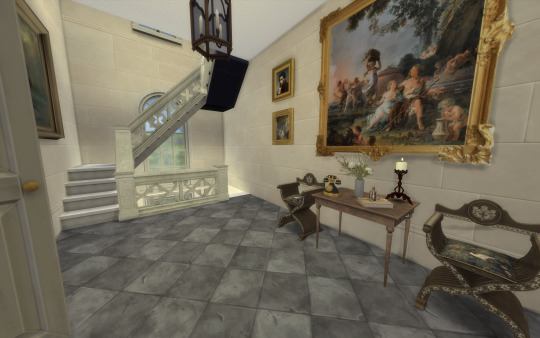
This house fits a 64x64 lot and features several impressive rooms, more than 29 bedrooms, a servants hall and several state rooms!
I only decored some of the main rooms, for you to have a glimpse of the distribution. The rest is up to you, as I have stated that I do not like interiors :P
Be warned: I did not have the floor plan for the tudor rooms, thus, the distribution is based on my own decision and can not fit the real house :P.
You will need the usual CC I use: all of Felixandre, The Jim, SYB, Anachrosims, Regal Sims, TGS, The Golden Sanctuary, Dndr recolors, etc.
Please enjoy, comment if you like it and share pictures with me if you use my creations!
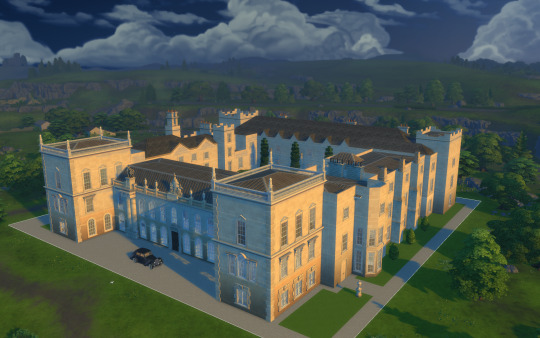





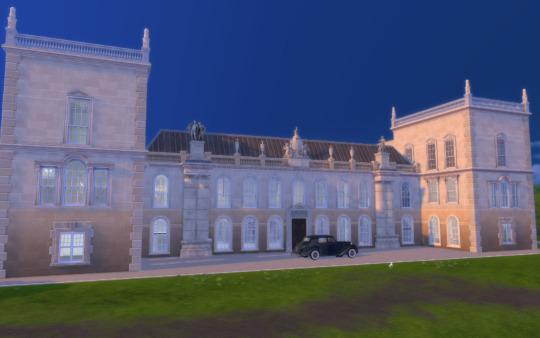
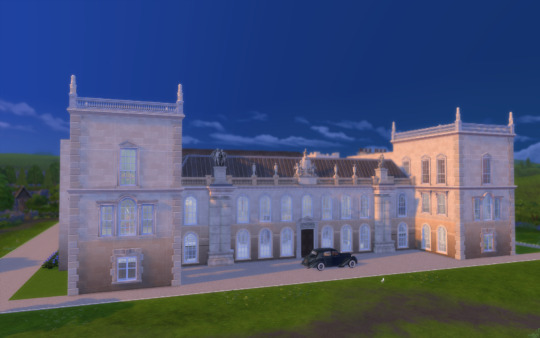
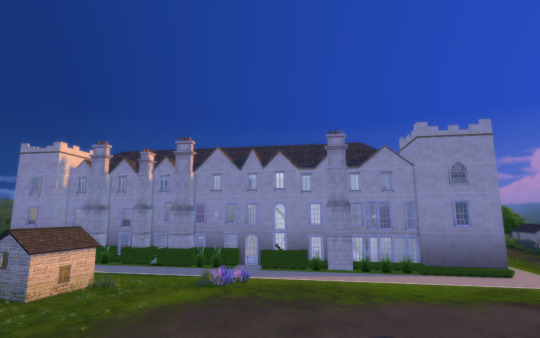
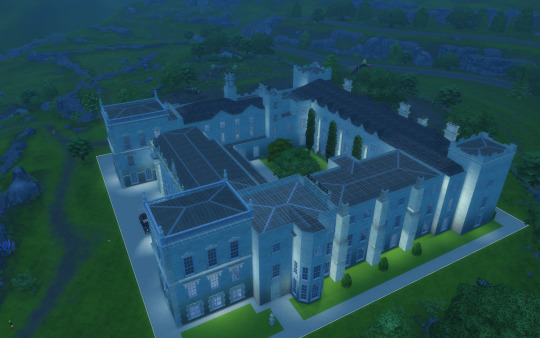
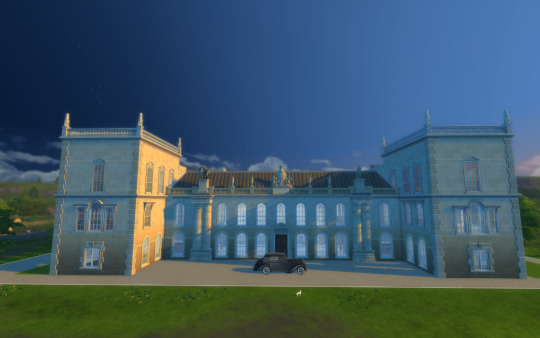
DOWNLOAD (Early acces: June 30) https://www.patreon.com/posts/grimsthorpe-101891128
#sims 4 architecture#sims 4 build#sims4#sims4play#sims 4 screenshots#sims 4 historical#sims4building#sims4palace#sims 4 royalty#ts4 download#ts4#ts4 gameplay#ts4 simblr#ts4cc#ts4 legacy#sims 4 gameplay#sims 4 legacy#sims 4 cc#thesims4#sims 4#the sims 4#sims 4 aesthetic#ts4 cc#english manor
45 notes
·
View notes
Text

Kings Weston House is a historic building in Kings Weston Lane, Kingsweston, Bristol, England. Built during the early 18th century, it was remodelled several times, the most recent in the mid-19th century. The building was owned by several generations of the Southwell family. By World War I, the house was used as a hospital and then later used as a school by the Bath University School of Architecture. The building is today used as a conference and wedding venue, as well as a communal residence.
The building was built between 1712 and 1719, and was designed by Sir John Vanbrugh for the lawyer and politician Edward Southwell on the site of an earlier Tudor house. It was then remodelled in 1763–1768 by Robert Mylne and again between 1845 and 1850 by Thomas Hopper. The Kings Weston estate possesses one of the largest collections of buildings designed by Sir John Vanbrugh in the UK. Whilst the house and the majority of the estate's buildings are still standing, others have been demolished or have been heavily altered. Bristol is the only UK city outside London to possess buildings designed by Vanbrugh. A significant architectural feature is the grouping of all the chimneys into a massive arcade.
11 notes
·
View notes
Text
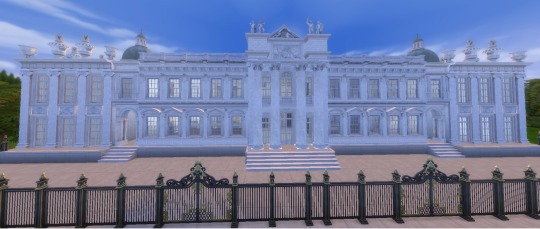
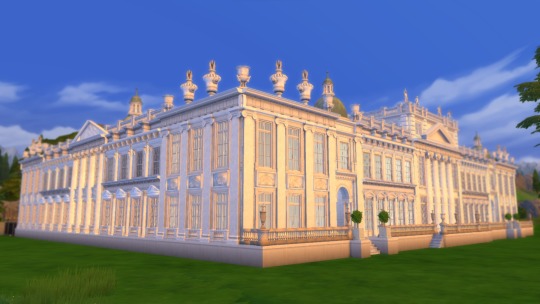
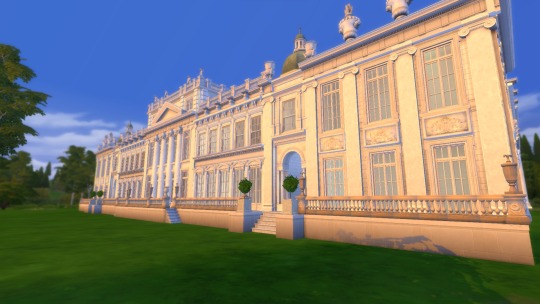
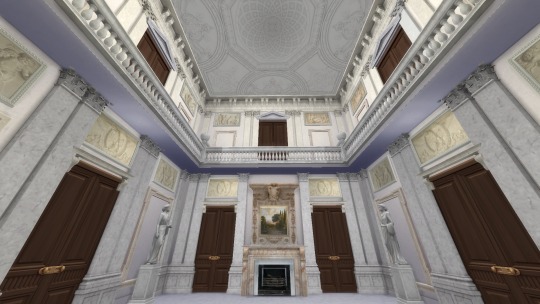


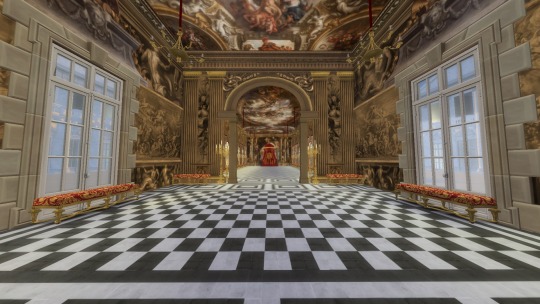
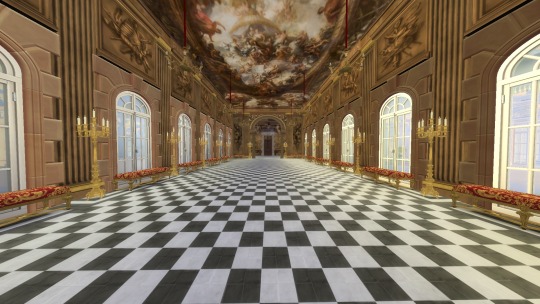
WIP - Whitehall Palace in the style of Wren, Hawksmoor and Vanbrugh At one point the largest palace in Europe, a series of disasters wiped Whitehall from existence save for one major element. I've been creating a vision, in a way, of the replacement that never of course happened based off some concepts.
As usual, a bit thank you to @stereo-91 for the guidance and amazing CC that's made the throne room come to life! And also @felixandresims @thejim07 !
#ts4#architecture#art#the sims 4#ts4 cc#palace#sims 4#interior#ts4 build#english#versailles#whitehall#london#baroque#english baroque#palladian
32 notes
·
View notes
Text
youtube
Charles Villiers Stanford (1852- 1924) - Piano Quintet in D Minor, Op. 25 (1886)
Movement One: Allegro appassionato - 0:00 Movement Two: Scherzo. Allegro non troppo - 13:03 Movement Three: Andante espressivo - 19:25 Movement Four: Allegro risoluto - 28:56
Performed by the Vanbrugh Quartet with Piers Lane, piano
3 notes
·
View notes
Text
Round 1 Losers Highlights: Violet Vanbrugh
she was apparently "immensely tall" and idk something about the way she sits makes me want her to dominate me
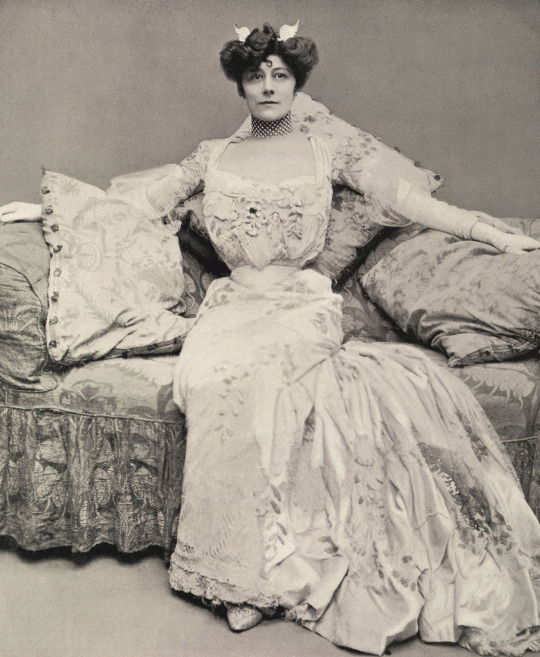
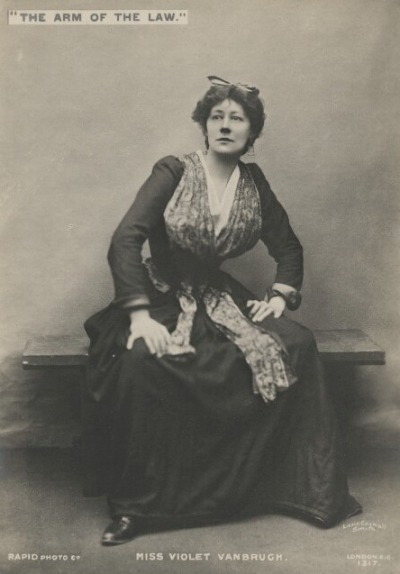
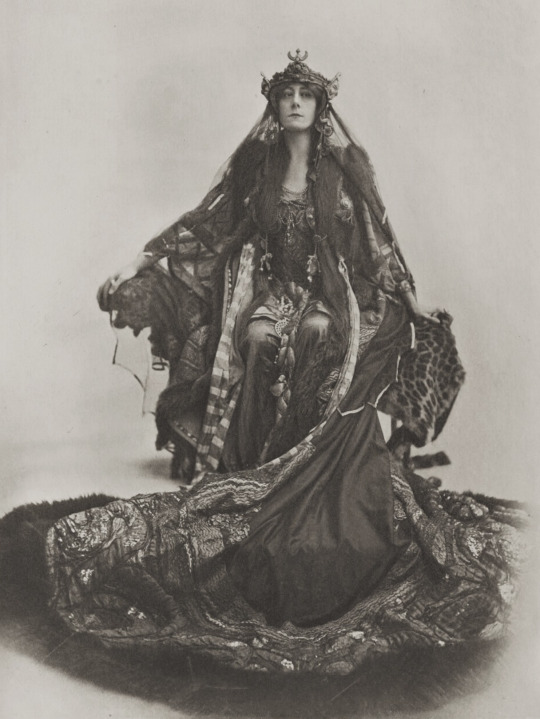
17 notes
·
View notes
Text

Violet Vanbrugh en Lady Macbeth, photographiée par Lallie Charles, juin 1911.
1 note
·
View note
Text
Like Castle Howard, Blenheim is in a baroque style, but even more so. Its roofline is a festive eruption of orbs and urns and other upright embellishments. Many people hated its monumental scale and ostentation. The Earl of Ailesbury dismissed it as ‘one mass of stone without taste or relish’. Alexander Pope, after exhaustively enumerating its failings, concluded: ‘In a word, it is a most expensive absurdity.’ The Duke of Shrewsbury dismissed it as ‘a great quarry of stones above ground’. A wag named Abel Evans wrote a mock epitaph for Vanbrugh:
Lie heavy on him, earth, for he Laid many a heavy load on thee.
At Home by Bill Bryson
0 notes