#Timber Vertical Screen
Text

0 notes
Text
Contemporary Pool - Pool

Image of a contemporary backyard with a rectangular above-ground pool
0 notes
Photo
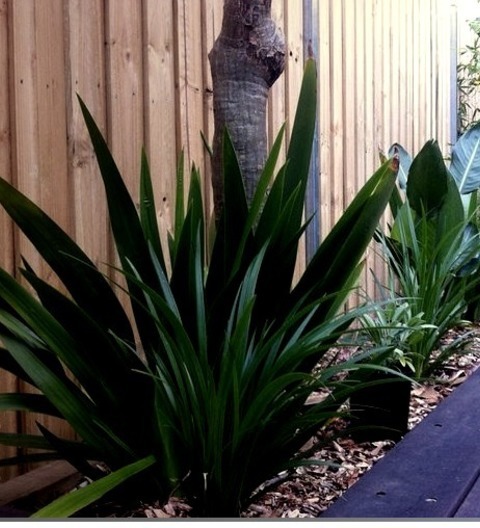
Sydney Landscape Decking
Photo of a mid-sized contemporary partial sun backyard garden path with decking in summer.
#vertical garden#concrete driveway#outdoor lighting#steel screen fencing#timber seat#gardening & irrigation
0 notes
Photo

Landscape - Retaining Walls
This is an illustration of a summertime mid-sized contemporary backyard with decking and partial sun.
#reclaimed timber pallet#spotted gum timber#timber retaining walls#natural stone pavers#steel screen fencing#rendered brick wall#vertical garden
0 notes
Text
BAD BUDDY FILMING LOCATIONS 10
This post steps away from the original BBS to look at filming locations for the Bad Buddy episodes of Our Skyy 2 (overlapping with ATOTS as well), that aired in May/June 2023.
I think the fandom was so overjoyed at getting PatPran and the rest of the gang back in Our Skyy 2 that we were willing to overlook any inconsistencies (Pat's Baseball Mom hair included 😂), and this applies to the locations too. 🥰
Anyway, OS2 x BBS x ATOTS didn't use Rangsit University to represent South Technology U, and instead filmed the gang's academia-set scenes in King Mongkut's Institute of Technology Ladkrabang (KMITL).
KMITL is about 30km east of central Bangkok in Nonthaburi province, not far from Suvarnabhumi Airport:
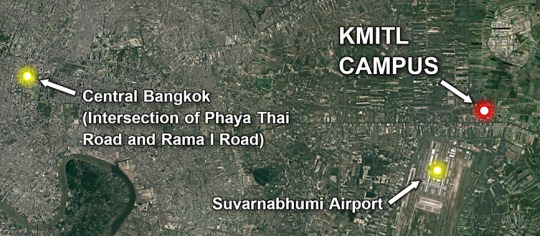
The auditorium scenes were filmed at the KMITL Main Auditorium:
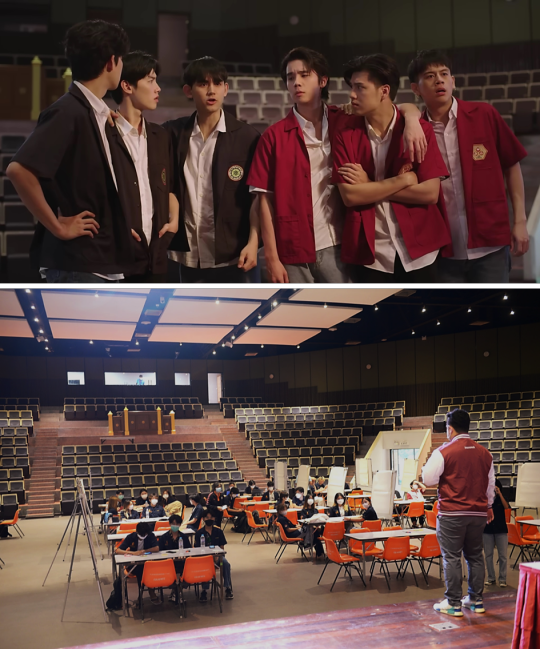
(top) Our Skyy 2 x Bad Buddy x A Tale of Thousand Stars Ep.1 [1I4] 6.06 – the Archi and Engine boys watch as PatPran appear to fight in silhouette backstage; (bottom) this photograph dated 24 March 2023 is of the KMITL Main Auditorium, located at the Faculty of Engineering (posted on Facebook at this link here) – the seats, acoustic paneling at the rear wall, white parapet around one exit to the right and what looks like a timber lectern with yellow, pyramid-topped pilasters a few rows down from the control room are all a match
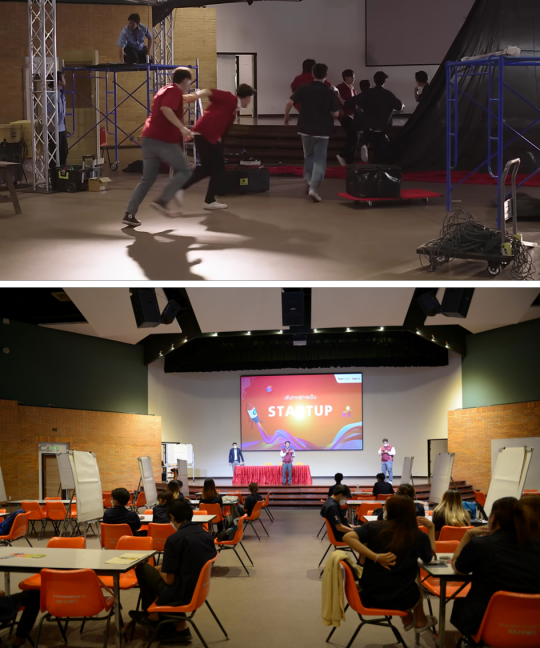
(top) Our Skyy 2 x Bad Buddy x A Tale of Thousand Stars Ep.1 [1I4] 7.07 – the Archi and Engine boys rush to separate Pat and Pran after the curtain falls; (bottom) this view of the stage in the KMITL Main Auditorium (from a post at the School of Engineering's Facebook, linked here) is a match, with the yellow-brown brick walls, red-brown steps, black-edged projection screen and stage doors all corroborating details
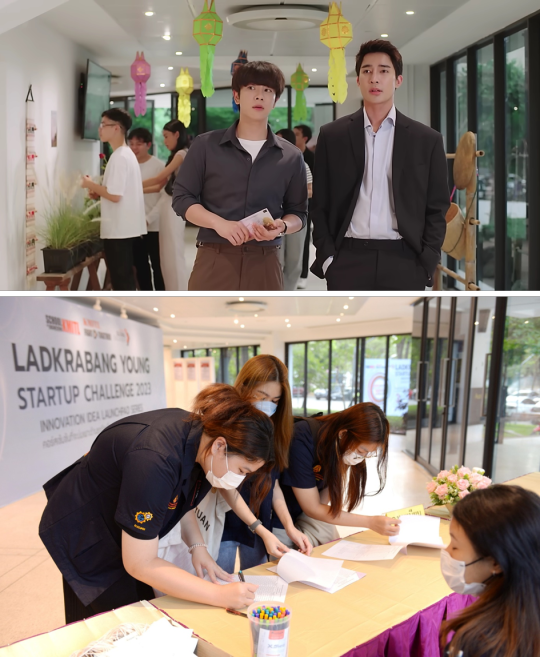
(top) Our Skyy 2 x Bad Buddy x A Tale of Thousand Stars Ep.4 [3I4] 0.42; (bottom) this image from KMITL's School of Engineering Facebook (dated 24 March 2023 and linked here) shows the KMITL auditorium lobby – note the light fittings and black window frames
PatPran's discussion regarding preparation and sponsorship of their respective plays was at KMITL's School of Architecture, Art and Design:
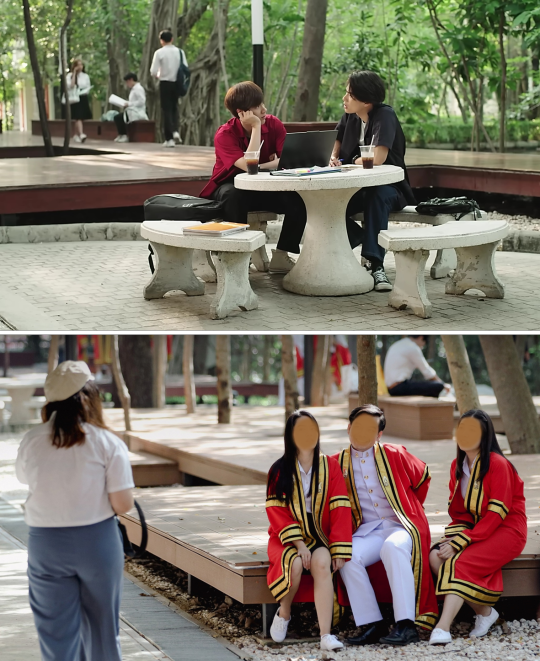
(above) Our Skyy 2 x Bad Buddy x A Tale of Thousand Stars Ep.1 [1I4] 13.22 – Pat and Pran discuss their level of preparedness and sponsorship of their faculty plays; (bottom) this photograph dated 10 December 2022 was taken at the KMITL School of Architecture, Art and Design – the timber platform, gravel base and garden furniture (at the top left of the image) are a match (image from the school's Facebook, linked here)
The location of the Archi-Engine charity sweep was outside the ceramic workshop of KMITL's School of Architecture, Art and Design:
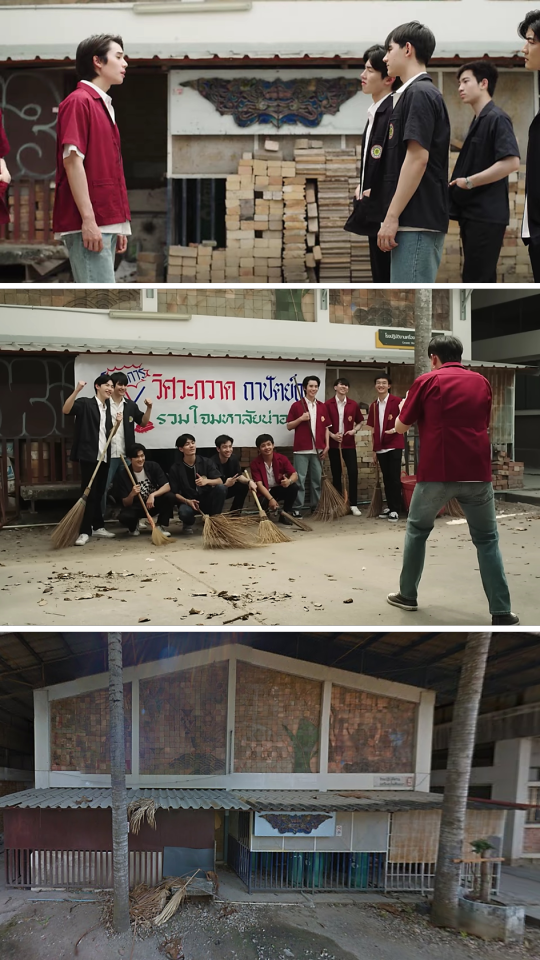
(top) Our Skyy 2 x Bad Buddy x A Tale of Thousand Stars Ep.1 [1I4] 1.49; (middle) Our Skyy 2 x Bad Buddy x A Tale of Thousand Stars Ep.1 [1I4] 2.36; (bottom) this image, dating to March 2013 is from Google Maps Street View, and shows the ceramic workshop at the KMITL School of Architecture, Art and Design (map coordinates 13°43'30.8"N 100°46'38.5"E) – corroborating details include the concrete bench and brown vertical bars (behind Mo in the image at the top), the palm tree to the right, the gray corrugated metal roof, and (the biggest tell) the mural made up of clay tiles above the corrugated roof (the image is from 10 years ago though, so some minor details are different)
The location of the Engine boys' drinking party was in the adjacent furniture workshop of KMITL's School of Architecture, Art and Design:

(top) Our Skyy 2 x Bad Buddy x A Tale of Thousand Stars Ep.1 [4/4] 1.07 – Korn, Mo and Chang the morning after their drinking party; (bottom) a view of the furniture workshop at KMITL's School of Architecture, Art and Design (from the Department of Industrial Design's 360° virtual tour website, linked here)
The corridor where Ajahn Pichai told Pran to get permission to use PhuTian's story for the Architecture play was opposite the Design Studio of the School of Architectural and Design Intelligence:
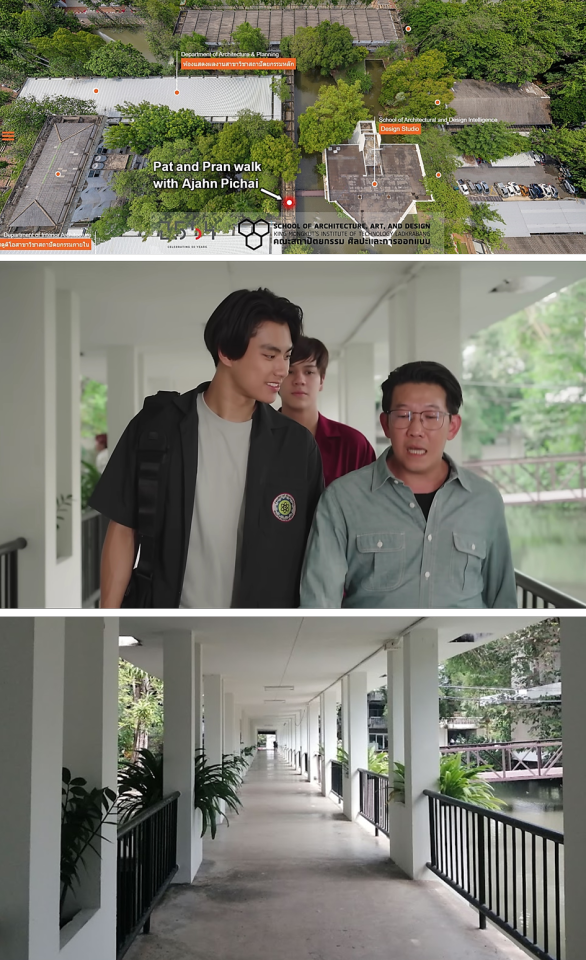
(top) Location of the walkway on the KMITL campus (from the School of Architecture, Art and Design's 360° aerial tour, linked here); (middle) Our Skyy 2 x Bad Buddy x A Tale of Thousand Stars Ep.1 [2/4] 12.01; (bottom) photo from Google Maps, dated November 2022 and taken by Anusorn P. (linked here) – note the bridge at the right
In Our Skyy 2, Pat/Pran's student apartment moved away from Tinidee Hotel Bangkok Golf Club and was represented instead by the Executive 2-Bedroom Suite (Type 5) at Northgate Ratchayothin Hotel/Serviced Residence (248 Ratchadapisek Road, Ladyao, Chatuchak, Bangkok 10900; map coordinates are 13°49'46.7"N 100°33'47.9"E):

The following are some images of Northgate Ratchayothin, with matching images from OS2 x BBS x ATOTS:
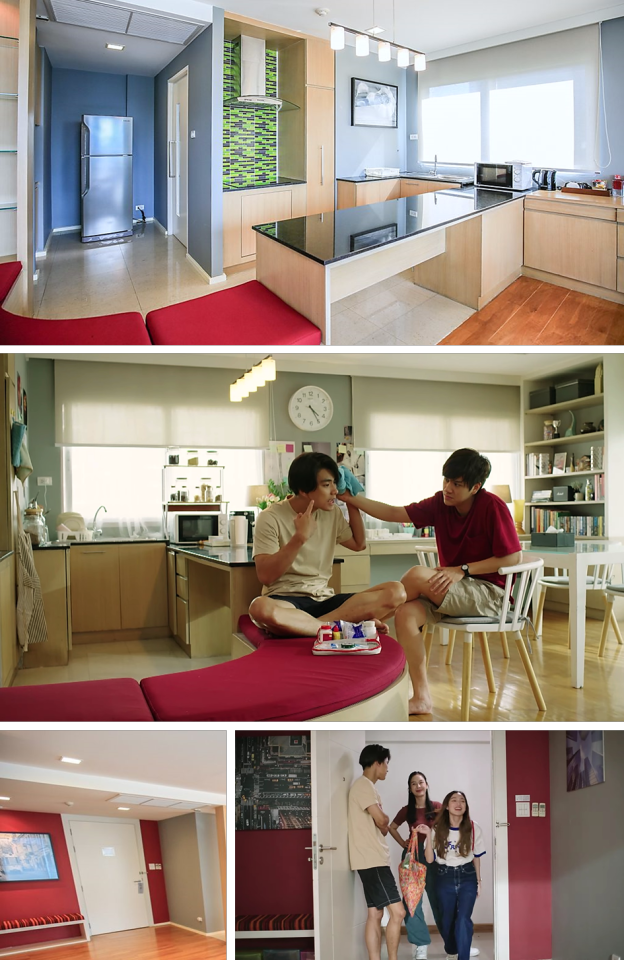
(top) An image from the hotel's website, linked here; (middle) Our Skyy 2 x Bad Buddy x A Tale of Thousand Stars Ep.1 [1I4] 8.47; (bottom left) entrance door to the unit, extracted from the hotel's website; (bottom right) Our Skyy 2 x Bad Buddy x A Tale of Thousand Stars Ep.1 [1I4] 10.12 – Ink and Pa drop by with sukiyaki
Northgate Ratchayothin was also the location for Tinn and Gun's tuition safehouse in My School President, although there they used a different 2-bedroom unit (Type 3) – see this link here and write-up here for more info. 😉
The Hightem office, where Pat and Pran go to seek sponsorship for their faculty plays, was also represented by Northgate Ratchayothin (which is why the reception looks more like a hotel lobby than an office one):

(top) Our Skyy 2 x Bad Buddy x A Tale of Thousand Stars Ep.1 [2/4] 0.41 – PatPran at the Hightem reception; (bottom) the Northgate Ratchayothin reception counter
The Hightem meeting room was also at the same location (naturally):

(top) Our Skyy 2 x Bad Buddy x A Tale of Thousand Stars Ep.1 [2/4] 4.49 – Pran presents his proposal to the people of Hightem while Pat pesters Korn for the Engineering version; (bottom) an image of the boardroom from Northgate Ratchayothin's website, that can be rented for meetings (and filming)
The bus station where Pran departed for Chiang Mai and left Pat behind is the Sahaphan Roi Et Tour Company bus terminal. (Map coordinates are 13°49'38.5"N 100°33'23.6"E – the official address is 8/36 ซอย วิภาวดี 17 ถนน วิภาวดีรังสิต Lat Yao, Chatuchak, Bangkok 10900, but Google Maps will take you to a different location if you input this address.)

(top) An image of the Sahaphan Roi Et Tour Company bus terminal, extracted from Google Street View ; (bottom left) an image extracted from a photo on Google Maps (linked here), taken by พรรษชนม์ กุตัน and dated August 2016 – note the yellow hexagons behind the glass in the background, visible briefly at Ep.1 [4/4] 2.26 and 2.29; (bottom right) Our Skyy 2 x Bad Buddy x A Tale of Thousand Stars Ep.1 [4/4] 2.30 – Pat buys a ticket to Chiang Mai
Once the action moved up to Pha Pun Dao, I did remember enough about ATOTS to know that OS2 x BBS x ATOTS re-used the same buildings up in the mountains. Most of these – unlike settings in other BLs – had been purpose-built for the show, and it was cool to see them still standing, looking good three years or so after they were first erected.
With a bit of searching, I can confirm that the Pha Pun Dao village buildings (Tian's house, the Pha Pun Dao school, etc.) are located at The Union of Hill Tribe Villages and Long Neck Karen in Nang Lae, Chiang Rai province. Due to the popularity of ATOTS, the set buildings can be visited as a tourist attraction in their own right, and are marked on Google Maps as such:
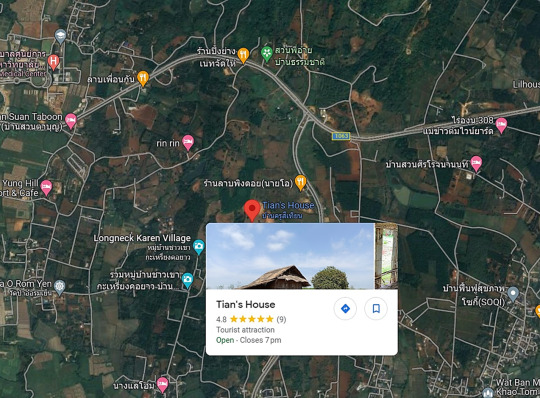
(above) The location of Tian's house (and other Pha Pun Dao buildings) on Google Maps, also linked here (the approximate map coordinates are 20°01'18.6"N 99°53'36.4"E)
There are in fact thousands of photographs posted on Google Maps for this location and I haven't been through all of them. The following is a sampling, with some matching scenes from ATOTS and/or Our Skyy 2.
Here's Tian's home in both ATOTS and OS2 x BBS x ATOTS. Three years later it's looking much more lush with planting everywhere, but it's definitely the same house:

(top) A Tale of Thousand Stars Ep.4 [4/4] 3.27; (middle) Our Skyy 2 x Bad Buddy x A Tale of Thousand Stars Ep.2 [1I4] 3.46; (bottom left) this photograph of Tian's house dated January 2023 was taken by Bogdan Ion and linked here; (bottom right) this photograph dated April 2021 was taken by Rachen Tananchai and linked here
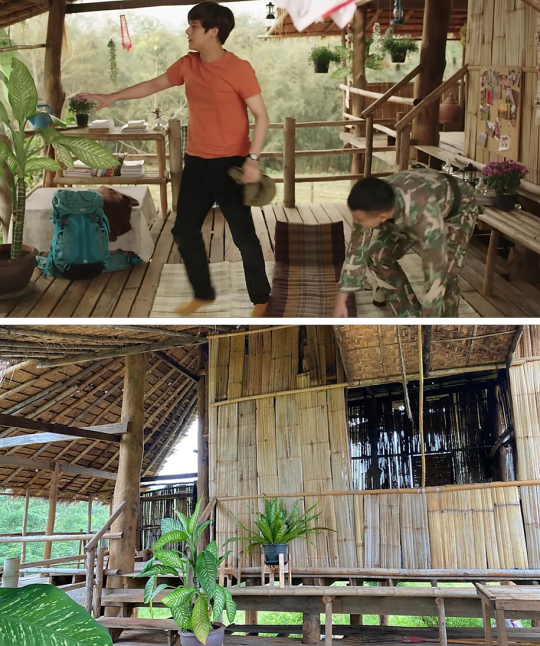
(top) Our Skyy 2 x Bad Buddy x A Tale of Thousand Stars Ep.2 [1I4] 3.19; (bottom) this photograph partially showing Tian's dining area (the bedroom is also behind that window) was posted by mayu minnie in September 2022 on Google Maps (linked here)– the potted Dieffenbachia (dumb cane) is also a match
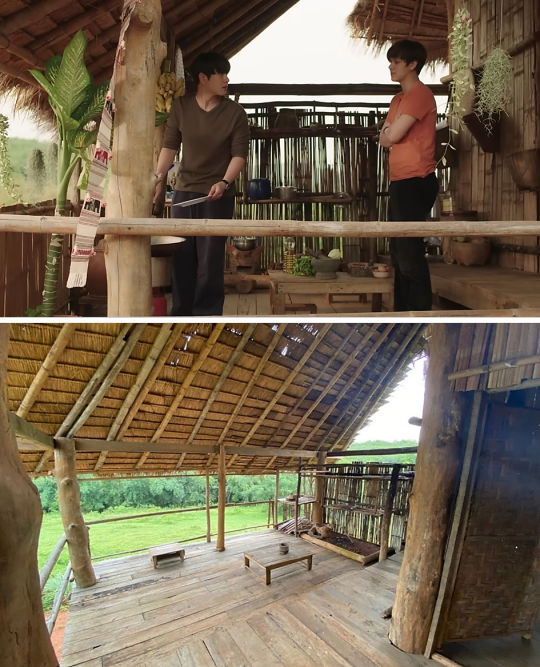
(top) Our Skyy 2 x Bad Buddy x A Tale of Thousand Stars Ep.2 [1I4] 12.35; (bottom) this photograph of Tian's kitchen was posted by mayu minnie on Google Maps (linked here) and dates to September 2022

(top) Our Skyy 2 x Bad Buddy x A Tale of Thousand Stars Ep.4 [1I4] 15.36; (bottom) this photograph dated September 2022 was posted to Google Maps by mayu minnie (linked here) and shows the dining area at the front of Tian's House
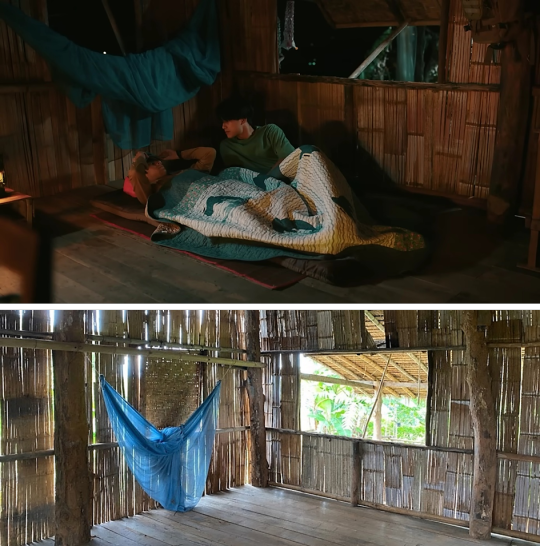
(top) Our Skyy 2 x Bad Buddy x A Tale of Thousand Stars Ep.2 [1I4] 21.36; (bottom) this photograph of the bedroom in Tian's house is dated September 2022 and was posted on Google Maps by mayu minnie (linked here) – the proportions and details (especially the blue mosquito net, but also the posts and the wall panels of bark/fronds/bamboo) are a match
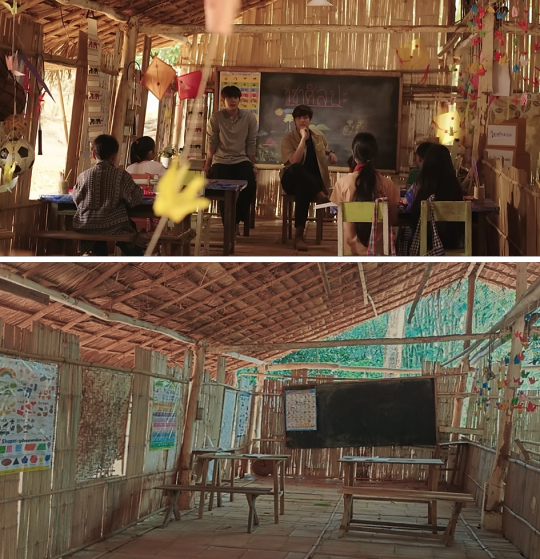
(top) Our Skyy 2 x Bad Buddy x A Tale of Thousand Stars Ep.2 [2/4] 3.20; (bottom) this photograph of the Pha Pun Dao schoolroom (with part of its back wall missing) is dated February 2023 and was posted on Google Maps by でんいちタイ語塾 (linked here)
The iconic waterfall that PatPran visit is Huai Mae Sai Waterfall, also in Chiang Rai:

(top) Our Skyy 2 x Bad Buddy x A Tale of Thousand Stars Ep.2 [2/4] 7.13; (bottom) this photograph of Huai Mae Sai waterfall is dated January 2021 and was posted on Google Maps by เชียวชาญ ปานข่อยงาม (linked here)
Filming also took place within the Union of Hill Tribe Villages and Long Neck Karen compound:
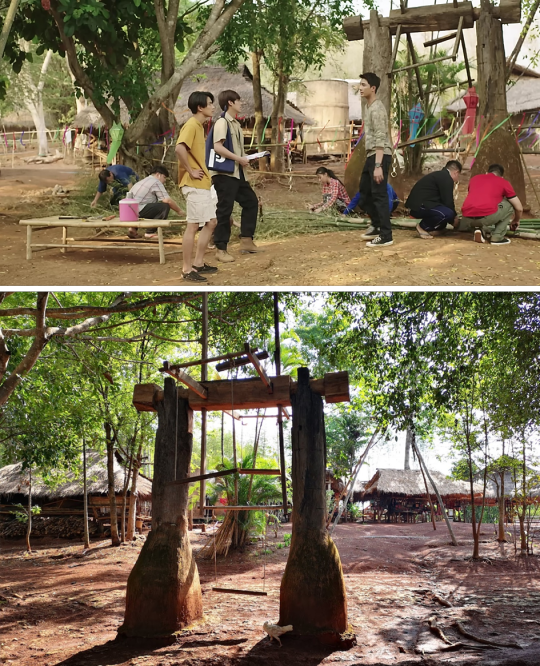
(top) Our Skyy 2 x Bad Buddy x A Tale of Thousand Stars Ep.2 [2/4] 1.47; (bottom) this photograph of the corresponding location at The Union of Hill Tribe Villages and Long Neck Karen dated June 2019 was posted on Google Maps by Ruben Torres and linked here
This is a Bad Buddy blog so I'm not going into the Ep.4 PhuTian locations in detail; they're easy enough to find because they were mostly at Emquartier Mall and the Buddy Oriental Riverside Hotel.
Emquartier Mall was also where Ice Paris and Pearwah's music video for the boppy theme song รักติดไซเรน to My Ambulance was set. 😍
But here's just one PhuTian location to close things off for good measure:

(top) Our Skyy 2 x Bad Buddy x A Tale of Thousand Stars Ep.4 [2/4] 10.16; (bottom) image from Drop By Dough Café's Facebook dated 19 March 2023, linked here
[P.S. – here are the links to all the BBS filming location posts:
Part 1 – The legendary rooftop, PatPran’s student apartments, their high school, the white arches behind the Engineering Canteen, the Zero Waste Village and various seaside scenes, their honeymoon suite, the hospital where Pat was treated for his gunshot graze, and the high school reunion.
Part 2 – Pat and Pran’s family homes, the Flagpole Bar, the car park fight location, and the Jae Si Curry House.
Part 3 – Various locations at and around the rugby field, including Pat’s photoshoot with Ink, the rugby bleachers, the iced milk tea (and green tea wave) picnic table, InkPa’s photography picnic, the old bus stop and the new bus stop. Also Khun Noppharnach’s pharmacy.
Part 4 – Pat’s Engineering Faculty (in and around Rangsit University’s College of Engineering).
Part 5 – Pran’s Architecture Faculty (Rangsity University’s School of Architecture).
Part 6 – Various F&B and commercial locations (eateries, shops, malls and a market).
Part 7 – Pat’s post-graduation apartment and Pran’s residence in Singapore.
Part 8 – Various campus locations filmed within Rangsit University’s Digital Multimedia Complex, including the auditorium and the Freshy Day Song Contest.
Part 9 – The LogTech Building and Pran’s architectural office in Singapore.
Part 10 – Locations for the Our Skyy 2 x Bad Buddy special episodes.
Part 11 – The apartment for rent that Pran went to view in Ep.2, the elevator scene with Pat just after the viewing, and Wai’s apartment.
Part 12 – PatPran’s elementary and high schools, as well as the location of Pa’s near-drowning.
Part 13 – Random locations (Pran searching for his lost earphones, the covered car park where Wai spied on Pat serenading Pran with Nanon's Love Score, the airport car park, the SouthTech U Library, PatPran's rainy day ointment interlude, their motorbike and truck rides in Hua Hin, the approach road to Uncle Yod's bar, the filming location for the music videos Just Friend? and Our Song, and Pran's street address in Singapore).
Will update this list if I can track down the hardware stores – the one remaining location still unidentified! 🤣]
#bad buddy filming locations#bad buddy locations#patpran#bad buddy analysis#telomeke#bad buddy#our skyy 2#our skyy 2 x bad buddy#our skyy 2 x bad buddy x a tale of thousand stars#os2 x bbs x atots
33 notes
·
View notes
Text
The Versatility and Functionality of Architectural Blades: A Modern Design Solution
What Are Architectural Blades?
Architectural blades are slender, horizontal or vertical slats installed on the exterior or interior of buildings. Typically made from materials like aluminum, steel, or timber, they can be customized in terms of size, shape, and finish to fit various architectural styles. These blades are often used as external sunshades, privacy screens, or design elements to break up the visual monotony of large surfaces. In many cases, they provide a blend of modern aesthetics and functionality, creating a dynamic look that enhances the building's facade.
Benefits of Architectural Blades
Enhanced Energy Efficiency
One of the most significant advantages of architectural blades is their ability to improve a building's energy efficiency. When used as external shading devices, architectural mouldings blades can significantly reduce the amount of solar heat that enters a building. By blocking direct sunlight while allowing natural light to filter through, architectural blades help in maintaining a cooler indoor environment during hot weather. This reduces the need for air conditioning, leading to lower energy consumption and, ultimately, reduced utility costs. In colder climates, they can also be angled to allow more sunlight in, assisting with passive heating.
Improved Aesthetic Appeal
Architectural blades are not just about function – they are a design element that can enhance the overall look of a building. Whether used as sunshades, privacy screens, or accent elements, blades add texture and dimension to the structure. The clean lines and modern look of these features give buildings a contemporary edge, making them stand out in the urban landscape. With a wide variety of colors, finishes, and configurations available, architects and designers can create a unique aesthetic tailored to the specific requirements of each project.
Increased Privacy and Security
For buildings located in densely populated areas or in close proximity to neighbors, privacy can be a significant concern. Architectural blades offer an excellent solution by providing a visual barrier without completely blocking the view. By strategically placing these blades, architects can ensure that occupants enjoy the right balance of privacy and openness. Moreover, in certain applications, architectural blades can also serve as a form of security, acting as a physical barrier to prevent unauthorized access to windows or balconies.
Durability and Low Maintenance
Architectural blades, particularly those made from materials like aluminum or steel, are highly durable and require minimal maintenance. They are resistant to corrosion, weathering, and wear, making them a long-lasting addition to any building. Even in harsh environmental conditions, such as high humidity or exposure to salt air, architectural blades retain their appearance and functionality with minimal upkeep. This durability translates into lower long-term maintenance costs and less frequent replacements.
Sustainable and Eco-Friendly Option
Architectural blades are often fabricated using recyclable materials, such as aluminum, making them an eco-friendly choice for green building projects. Their ability to reduce energy consumption further enhances their sustainability credentials. By optimizing natural light and temperature control, architectural blades contribute to lowering a building’s carbon footprint. For developers focused on eco-friendly construction, this makes them an ideal choice for meeting sustainability goals and certifications like LEED (Leadership in Energy and Environmental Design).
Popular Applications of Architectural Blades
The versatility of architectural blades means they can be used in a variety of applications across different types of buildings:
Sunshades: By reducing glare and controlling heat gain, architectural blades are widely used as sunshades in office buildings, schools, and hospitals.
Façade Accents: To break up large, flat surfaces and add interest to a building's exterior, blades are often incorporated as accents in modern architectural designs.
Privacy Screens: Residential properties use architectural blades to create secluded outdoor spaces, such as balconies, terraces, or patios.
Ventilation Screens: In industrial or commercial buildings, architectural blades can be used to conceal mechanical equipment while allowing for proper air circulation.
0 notes
Text
BlindsPlus - Our Services in Sydney
Blinds Plus offers a comprehensive range of services, including free measuring and quotes to help customers make informed choices. They provide after-hours quoting for added convenience, catering to both residential and commercial buildings. Their service area spans the Sydney metropolitan region, outer suburbs, Newcastle, Nowra, Blue Mountains, and the ACT. Customers can benefit from a 12-month warranty on all products, ensuring peace of mind. The product range includes various blinds (roller, vertical, Venetian, Roman, skylight, and panel glides), screens and doors (security and flyscreens), awnings (traditional and motorised), and shutters (aluminium, timber, and PVC), along with additional items like pelmets and clothes lines.
https://blindsplus.com.au/our-services/
0 notes
Text
Designing with Nature: Maximising Natural Beauty in Your Home

In a world where urban landscapes and digital screens dominate our daily experiences, there’s an instinctual yearning for the organic, the untouched, the real. This is nowhere more apparent than in the way we choose to design our living spaces. Maximising natural beauty in your home is no longer a mere trend; it has evolved into a movement, an ethos that champions the harmony between nature and our built environments.
From biophilic design principles to the resurgence of eco-conscious architecture, the conscious blending of nature and home design is a powerful way to create a rejuvenating oasis in our hectic lives. This movement with the best interior designers in Chennai isn’t just about aesthetics, though the visual aspect is, of course, a significant part. It also seeks to optimize our living experience by tapping into the restorative and calming properties of the natural world.
The Science of Bringing the Outdoors In
Numerous studies have underscored the positive effects of natural elements on our well-being. Exposure to sunlight can regulate the body’s internal clock, promoting a natural sleep cycle and improving mood. Views of nature and even just images of natural scenes can reduce stress and enhance cognitive function.
1. Natural Light: The Brightest Design Element
Natural light isn’t just the most sustainable source of illumination; it’s also transformative, casting the day’s rhythms into our homes. Orienting the layout of your living spaces to maximize natural light can open up rooms, making them feel more spacious and airier. Skylights and light wells shaped to capture the sun's path through the day can infuse a home with a beautiful, varied light that shifts like the seasons.
2. Indoor Plants: Living Décor and Air Purifiers
Houseplants are an explicit venture into bringing nature indoors. Their verdant foliage and delicate blooms can soften the harsh lines of a modern interior and bring a pop of natural color. But more than just beautiful accents, plants are also hard at work, filtering the air and increasing oxygen levels.
3. Furniture and Décor Materials: The Essence of Earthiness
When choosing materials for your home’s interior, opt for those that evoke a sense of nature. Timber with its grain and knots can be stunningly warm and organic; stone can add cool, geological textures. Incorporating these elements can ground your design in the natural world, creating tactile and visual interest.
4. Water Features: The Calming Presence of Flow
The sound of running water has a universally soothing effect. Water features such as fountains or indoor ponds can serve as focal points in a room, their gentle acoustics lulling you into a state of relaxation. They also contribute to the humidity balance, especially beneficial in drier climates.
5. Natural Colors and Textures in Your Palette
The color palette for your interior can mimic the outdoors, ranging from the earthy tones of the savannah to the watery blues of the ocean. Textures can also play a significant role in conveying a sense of nature, from the roughness of a stone hearth to the smoothness of a river-polished pebble.
6. Biophilic Design: A Holistic Approach to Nature Integration
Biophilic design takes the concept of nature integration a step further. It’s the practice of incorporating direct and indirect references to nature in a space. This could mean installing a vertical garden, using patterns that mimic a forest canopy, or even planning your home’s layout to echo the organic chaos of a thicket.
The Organism as Inspiration
Natural forms have long been a source of inspiration for architects and designers. The organic, flowing lines of a shell or the symmetry of a leaf’s veins can translate into the most innovative and beautiful man-made structures.
7. Natural Elements as Building Materials
We’re seeing a rise in homes constructed entirely of earth, known as ‘cob’ or ‘adobe’ houses. These materials are not only ecologically sound but also create a home that is naturally insulated and remarkably sculptural. Structures made with locally-sourced materials, such as wood from nearby forests or stone from local quarries, further reduce environmental impact and tie the building to its ecosystem.
8. Sustainable Design and Living Architecture
Sustainable design takes cues from the most elegant natural engineers. Green roofs covered with living plants can regulate a building’s temperature and provide a habitat for wildlife. Symbiotic systems, such as aquaponics, combine plant growth and fish cultivation to minimize waste and energy use while blending into the living space.
9. Light and Air Circulation
Natural ventilation uses prevailing winds, convection, and internal air flows to cool a space without the constant hum of air conditioning. Strategically placed openings can flush a home with air, cooling it and improving air quality.
Designs for Seasons and the Senses
A design that adapts to the changing seasons and engages all your senses makes for an exhilarating experience. Imagine the cozy textures in winter, the vibrant colors in spring, the cool breezes in summer, and the harvested warmth in autumn.
10. Flexibility in Spaces and Smart Integration
Furniture that can be easily moved to take advantage of seasonal changes or that serves multiple purposes maximizes your space. Integrated technologies, such as sun-tracking solar panels or automated shading systems, can help make your home more in tune with the natural world.
11. The Aesthetics of Seasonal Decorating
Seasonal decoration need not be confined to holiday themes; it can be an expressive way to connect with nature’s calendar. Light, sheer fabrics during spring and summer can suffuse a room with the airy qualities of the season, while rich, textured blankets and throws can provide warmth and comfort in cooler months.
12. Scent, Sound, and Touch in Your Design
Scent diffusers or simply a bowl of seasonal potpourri can fill a room with the aroma of blooming flowers or harvested herbs. Sound systems that pipe in the chirping of crickets or the patter of rain can round out the immersive experience. Fabrics and furnishings should be chosen for their touchability, whether it’s the smoothness of seashells or the softness of a lamb’s wool rug.
The Psychology of Home
Home is where we seek solace, where we gather with loved ones, where we recharge. The design of our homes can have a profound effect on how we feel and interact with the world.
13. Creating Retreat Spaces
Designating specific areas of your home as retreat spaces can center your living experience. A reading nook by a window, an alcove for exercise or meditation, or a cozy corner by a fireplace can all feel like separate worlds within your home, each supporting different facets of your well-being.
14. Incorporating Local Culture and Traditions
Homes that reflect the culture and traditions of their locales can be incredibly grounding. Textiles, pottery, or art from local artisans connect the home to its community and tell a story of place.
15. The Connection with Nature in Family Life
Bringing the natural world into your home is an education for the senses. It encourages curiosity and learning, provides a context for the changing world, and can be a source of wonder for children and adults alike.
Maximising natural beauty in your home is neither a passing fad nor a luxury for the elite; it’s a holistic approach to living that can benefit everyone. By integrating the best interior designers in India we can create homes that are not only visually stunning but also inherently soothing and life-affirming. The call to design with nature is a call to build homes that resonate with our environment, our senses, and our souls. It’s a call we should all consider answering.
0 notes
Text

Building Inspection Standard Checklist
Building Interior
Inspection items/parts
Inspection areas (fields)
Example and/or inspection consideration
Ceilings
Sagging
Nails popping
Defective lining
Lath and plaster key damage Fibrous plaster scrimming/grouting/strapping Cracking
Dampness and damp damage
Walls
Bulging
Nails popping
Defective lining
Cracking
Dampness and damp damage Distortion, verticality
Drummy plaster and render
Timber floors
Damage
Decay
Out of level
Dampness and damp damage
Floor movement such as spring and bounce
Concrete floors
Cracking
Surface damage
Out of level
Dampness and damp damage
Timber windows
Putty
Broken or cracked glass
Sash operation
Sash fittings and hardware
Water staining
Decaying frames and sashes
Metal-framed windows
Glazing seals
Broken or cracked glass
Sash operation
Sash fittings and hardware
Water staining and corrosion
Doors and frames
Binding doors
Defective door hardware
Corroded or decaying frames Damaged doors
Loose or badly fitting doors
Kitchen
Bench top
Lifting or delamination Damage
Water damage
Cupboards
Water damage
Operation of doors and drawers
Sink/taps
Chips, cracks, leaking, etc. Water supply to be turned on, and taps operated
Tiles
Drummy
Cracked
Loose, missing
Grouting and sealant
Bathroom, WC, ensuite
Cistern and pan
Cracking
Leaking
Installation and stability Water supply to be turned on and the cistern flushed Bidet
Bidet
Cracking
Leaking
Installation and stability Water supply to be turned on and the cistern flushed Bidet
Taps
Leaking
Water supply to be turned on and operated
Tiles
Drummy
Cracked
Loose
Grouting and sealant
Bath
Damage
Adequately sealed and properly recessed at the junction with wall
Shower
Visual signs of leakage Screen
Broken glass
Water supply to be turned on and the shower operated
Vanity
Damage
Doors and drawers
Washbasin
Damage
Loose
Waste/trap
Water supply to be turned on and taps operated
Ventilation
Mirrors
Cracking Edging
Laundry
Taps
Operation
Leaking
Water hammer (water supply to be turned on and taps operated)
Tubs/cabinet
Condition
Tiles
Drummy
Cracked
Loose
Grouting and sealant
Ventilation
Stairs
Stringer
Handrails/balusters
Newel posts
Treads and risers
All
Damp problems
Rising
Falling
Condensation
#commercial building inspection gold coast#building inspection gold coast#gold coast building inspection#commercial building and pest inspection gold coast#architecture#building and pest inspection gold coast#gold coast building and pest inspection
0 notes
Text

The enduring design of the 360 Life Marketing Office intends to answer the complex dichotomy between dynamism and flexibility of contemporary business workflows and architectural spaces. A ceiling made of curved timber fins run diagonally across the entirety of the space, bending down to become a vertical screen or to wrap and hide the structural columns of the building, making them part of the composition rather than disconnected elements. The ceiling design brings the whole concept together, organizing the multiplicity of programs into a unique, distinctive gesture guiding users along with the experience.
0 notes
Text
Add Value to Your Property With Decks and Pergolas
There are few exterior home additions that add value to your property like a deck. These structures transform unused spaces into gorgeous outdoor living areas that enhance the transition between indoors and out.
A good design will have plenty of sun protection to keep your space cool and comfortable in summer. Consider including lighting in your design to extend use of the space after sunset.
Pergolas
A pergola is a great way to add some extra shade and style to your backyard. They come in many different designs and can be installed quickly and easily. They are also a more affordable option than building an addition or adding on a sunroom.
Pergolas are usually made from timber, and can be painted or stained to match your home. They can be used to support climbing plants or simply as a structure that provides shade. They can even be screened in to create privacy and shelter from the elements.
A pergola is a beautiful addition to your outdoor living space and can be used for entertaining or relaxing. Pergolas can also be built together with a custom patio and pool to create the perfect gathering place for your family and friends. Pergolas can be constructed from a variety of materials, including hard woods like ironbark and spotted gum, and softwoods such as pine.
Composite decking
Composite decking has taken the outdoor living world by storm, offering a range of benefits over traditional wood decking. Made from a combination of timber fibres and plastic, these products resist weathering, pests, and rotting far better than natural wood.
Composites are also usually eco-friendly, since the wood fibres may be recycled from plastic bottles or from waste lumber. And some manufacturers offer capped composites, which have wood-fiber cores wrapped in synthetic caps to prolong their service life and allow for richer color selections.
Capped boards are more expensive, but the added durability pays for itself in lower maintenance costs. Most composites don’t need stain or sealer, and only a periodic scrubbing with soap and water is needed to keep them looking good. Moving furniture and frisky dogs can scuff new composites, and the wood fibers in some mixes cause uneven brownish tannin stains that fade over time. Like other decking materials, composites can be fastened to joists by driving screws through their faces or into clips inserted along the edges. Many manufacturers create “hidden” fasteners that disappear under the boards for a cleaner finished look.
Lighting
Lighting is a key element in any outdoor living space. It not only provides illumination but can also create a mood and make your patio or pergola a place where you want to spend more time.
Often, pergolas are used in combination with other types of outdoor spaces, like seating areas and barbeque pits. In these cases, it makes sense to add a path light that helps guests safely navigate the space after dark.
For an aesthetically pleasing touch, consider using lights that are mounted on or around the posts of your pergola. These are easy to install and can come in a variety of design options. You can even use them to highlight the structural details of your deck.
Privacy
There’s hardly any other home improvement that adds as much function and value to a property as a well designed deck. At VDS Carpentry we’re renowned for building beautiful decks of distinction. Our reputation is built on a simple set of good old-fashioned values: superior workmanship and exceptional results at a fair price.
A pergola is a shaded walkway or passageway built from large vertical beams that support crisscrossed wooden slats. These are ideal for growing creepers, vines and other shade-providing plants. A pergola can be a standalone structure or attached to a patio, deck, or house.
Verandah decks, decks and pergola designs in Sydney and the Central Coast are perfect if you’re looking for a place to relax and entertain with friends and family. They provide a multi-purpose outdoor living area that can be used year-round, and offer protection from the sun, rain, or snow. And they can be customised to suit your personal style and budget.
youtube
source https://deckingcentralcoast.wordpress.com/2023/07/19/add-value-to-your-property-with-decks-and-pergolas/
0 notes
Text
Is Composite Decking Really Worth It?

Deck material plays a significant role in the overall style of the deck. In recent years, composite decks have gained tremendous popularity. If you search in the market, then you will find a variety of products.
Deck material plays a significant role in the overall style of the deck. In recent years, composite decks have gained tremendous popularity. If you search in the market, then you will find a variety of products. To make the choice right, it is essential to check the quality and type of each type of composite decking Adelaide.
Read More
#Pergolas#Timber Pergolas#Decking Contractor#Trex Decking#Timber Screens#Stratco Pergolas#Timber Vertical Screen#Trex Composite Decking#Composite Decking
0 notes
Text
Custom Hamptons Inspired Fireplace Design
This Wilton residence blends coastal and country aesthetics with an exquisite interior design. The focal point is a traditional gas fireplace, seamlessly integrated with a timber mantle and a vertical joint panel feature wall. Equipped with advanced features like a smart thermostat and six-speed fans, this fireplace ensures year-round comfort and control. It also offers a Comfort Control feature for reduced heat output on warmer days and captivating accent lights with ember-glo lighting. The fireplace includes a Clear Fire Safety Screen for safety without obstructing the view of the mesmerizing flames.
0 notes
Text
Doors Blinds and Shutters
Doors blinds and shutters present unique challenges when compared to windows. Doors blinds and shutters that extend past the door frame can interfere with opening and closing handles and may tangle around knobs or levers.
Also, slats that move and clank on the doorway pose a safety hazard for small children and pets. Fortunately, Graber offers many window covering options for doorways that look beautiful and are safe to use.
Plantation Shutters
Plantation shutters are a classic window treatment that can add value to your home and provide an elegant look. They come in a variety of sizes and styles. Unlike blinds, they have wooden louvers that can be opened or closed to let in light. These window treatments are available in a wide range of materials and finishes from national manufactures like Graber, Norman, Eclipse, Timber and more.
Wooden plantation shutters are a natural material that works well in both contemporary and traditional homes. Other materials include vinyl and composite faux, but wood is a better choice for interior use because it offers superior durability.
There are several upgrades to consider when purchasing your shutters, including shutter pulls and locks that keep kids and pets from opening the windows, and hidden hinges that can add a nice aesthetic to the window. These upgrades also make it easy to clean your shutters without removing them from the window frame.
Sliding Shutters
Sliding shutters offer the same clean lines of custom window blinds and shutters without compromising privacy, energy efficiency or light control. You’ll never have to worry about blind slats breaking, swaying or moving and they are a safer option for homes with children.
We carry Normandy’s premium hardwood sliding shutters, or for very large sliding glass doors we also have bi-fold track Normandy plantation shutters that open and close like an accordion. These are a favorite for large openings because they don’t require the additional space needed to open and close regular vertical blinds.
Sliding shutters are ideal for patio doors that lead to a pool or deck, allowing you to enjoy the outdoor view while maintaining privacy and blocking sun and glare. They also work well in doors that have shorter side windows and can be paired with a valance for more coverage. Another popular style is a part louvered, part solid shutter that offers the traditional look & feel of a slatted window blind but with the added benefit of a lower solid section to wipe down and keep clean.
Vertical Cellular Shades
Whether you’re looking for a classic look or something that will complement modern decor, vertical cellular shades are a beautiful option. These window treatments offer superior energy efficiency due to their honeycomb-within-honeycomb construction that traps air to help keep your home warmer in winter and cooler in summer. Choose from a wide selection of today’s fashion colors and cell sizes in a variety of opacities and textures to suit your space.
These window treatments are great for doors that see heavy traffic as they stack to the side, allowing easy access without the need to raise or lower an entire shade. However, if you have one side that needs to be open for access or privacy consider 2 on 1 products like easy to clean roller shades or wood blinds with a common headrail or valance.
They’re also a great choice for sliding glass doors, allowing you to control the amount of sunlight entering your room from either direction. The fabric options are endless, ranging from light filtering to full blackout.
Panel Track Blinds
Inspired by Japanese shoji screens, panel track blinds are a sleek and fashionforward vertical blinds alternative that can work well on doors and large windows. Available in a wide range of fabrics and natural woven materials, you can choose from different opacities to let light in or keep it out and control privacy.
They are often used as a modern room divider since they can look polished against a door or window while offering the flexibility of sliding open or closed panels as needed. They can also be paired with other window treatments such as roman shades or solar shades.
Sliding panel track blinds are also great for larger windows and oversized doors that are difficult to cover with other types of window treatment options such as roller or solar shades. You can mount them as an inside or outside mount to precisely fit the frame of your window. The gliding panels can be stacked to the left or right and can be configured with either a single draw or split draw depending on your needs.
0 notes
Text
Why a Custom Pergola is the Perfect Addition to Your Outdoor Living Space
A pergola can transform your outdoor living space if you want to change its style and feel. Since homeowners want to create outdoor spaces that are both practical and visually beautiful, pergolas have grown in popularity recently. Boost the value of your property, or create a serene outdoor living area with a custom-built pergola in your home is an ideal addition to the outside space. Choose a professional and experienced team if you want to enhance your outdoors with customized timber frame pergolas in Utah.

Why should you get a Custom Pergola for your backyard?
Any backyard design can include a pergola as the center of attention. You can have them manufactured in whichever size and material you like. So, these are a few of the reasons why a custom pergola would enhance your outdoor living area and will also be an investment –
· Whatever the design of your pergola, it will enhance your property and add a pleasing vertical feature to a flat area. A pergola can transform your grill area into an outdoor kitchen. Or turn a portion of the poolside lounging area into a luxurious refuge for mingling in the shade or create a private seating area in the garden for quiet reflection.
· Additionally, a nicely crafted pergola instantly increases home value and does not cost a fortune. A pergola raises a home’s value by providing shade, shelter, and gathering space.
· It is good to create a rejuvenating space where you can unwind and enjoy being outside in an open space, close to nature, to be away from our screens and technology for a while. When you establish your oasis in your backyard, you will not need to go on a retreat or a walk to discover the calm in nature.
Give your living space an incredible makeover!
Getting a custom-built pergola is an ideal option for creating a haven within your home. It is a complex DIY project; hence you must hire a team of professionals from pergola companies in Utah. One incredible option is Wright Timberframe, which has been active for years and successfully working on projects to enhance and beautify outdoor living spaces. Wright Timberframe team is also proficient when it comes to building trellises and pavilions as well. They customize the pergolas to their customers’ preference, including various knee-braces and beam profiles, as well as different stains in Behr for an alluring look to the timber frame pergolas. The team uses tried and tested timber frame techniques with the custom design for dovetail, mortise, and tenon joinery, making their pergola unique and marvelous.
To get the estimate for your timber frame pergolas, call (801) 900–0633 or visit for more information.
The Blog “Why a Custom Pergola is the Perfect Addition to Your Outdoor Living Space” was originally posted HERE
0 notes
Text
BAD BUDDY FILMING LOCATIONS 12
This write-up is a continuation of my 11 previous ones on filming locations for Bad Buddy (links to all my filming location posts are listed at the end of this one). This post focuses mainly on locations connected to PatPran's childhood and teenage years.✨👬✨
Of course most of these (excluding their family homes, already written up here) are locations at and around PatPran's elementary and high schools, and they were represented by the Satit Bilingual School (SBS) in Rangsit, Greater Bangkok. (There is one more childhood location, non-academic and much more obscure, at the end of this write-up. 😉)



(top) The entrance to the Satit Bilingual School in Rangsit; (middle) Pat and Pran revisit their old school at Bad Buddy Ep.10 [3I4] 1.20; (bottom) the location of SBS Rangsit on plan, in one corner of Rangsit University
I've mentioned SBS before (see this write-up linked here) but this post goes into more detail in matching up BBS scenes with individual locations inside the school grounds. If any of these settings look familiar, it may be because SBS has been used many times before in other BLs (the most extensive I think was in The Eclipse, where it was the primary location of Suppalo High School). For other dramas where SBS was used for filming, do check out my dear friend @colourme-feral's excellent post on shared filming locations linked here. 😍👍
If anything, the filming in and around SBS Rangsit shows once again how consistent the team was in using one locale and its environs to depict co-located scenes in BBS – the elementary and high school locations were all filmed here, just as BBS filmed almost all the student apartment scenes at Tinidee Hotel Bangkok Golf Club (see this write-up here), all Pat's faculty scenes at Rangsit University's College of Engineering (see this write-up linked here) and almost all Pran's faculty scenes at Rangsit University's Faculty of Architecture (see this write-up linked here).
Even scenes that could have been easily filmed elsewhere (because their surroundings were not particularly distinctive or readily identifiable as being part of SBS Rangsit) were nevertheless all filmed here, including settings like the music room (Ep.2 [4/4] 7.20, Ep.3 [1I4] 2.10 and Ep.4 [2/4] 1.08), Kruu Payao's office (Ep.10 [3I4] 7.48), the school football field (Ep.1 [1I4] 4.24, Ep.1 [1I4] 6.37 and Ep.12 [2/4] 5.19), as well as PatPran's classrooms (Ep.1 [1I4] 6.28, Ep.2 [4/4] 5.20, Ep.4 [1I4] 7.17, Ep.12 [2/4] 4.50 and Ep.12 [2/4] 5.43).
The following are some screenshots and their matching locations in real life at SBS Rangsit.


(top) Bad Buddy Ep.2 [4/4] 5.07; (middle) an extract from SBS Rangsit's Facebook dated 19 December 2022 (linked here) showing the matching "Welcome to SBS" and other signage, the monitor screen below the bridge and glass railings above; (bottom) another view from Facebook dated 23 November 2022 (linked here) showing the blue columns with text and the seating curved around planters
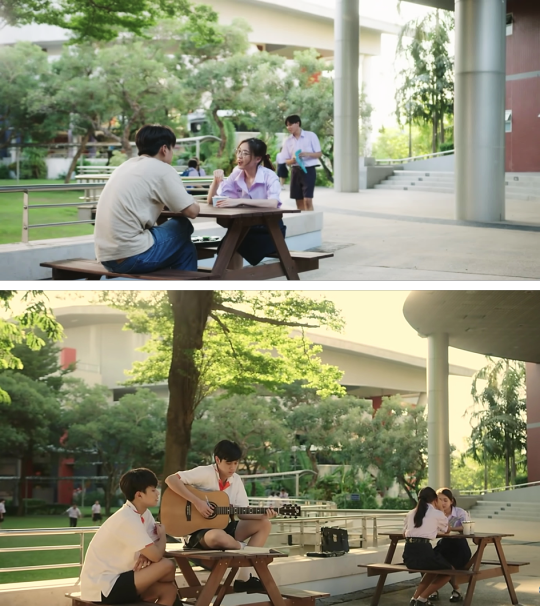
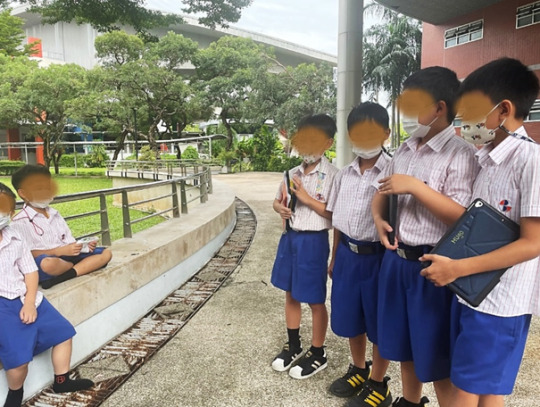
(top) Bad Buddy Ep.2 [4/4] 4.14; (middle) Bad Buddy Ep.5 [3I4] 0.32; (bottom) photo from SBS Rangsit's Facebook dated 23 August 2022, linked here
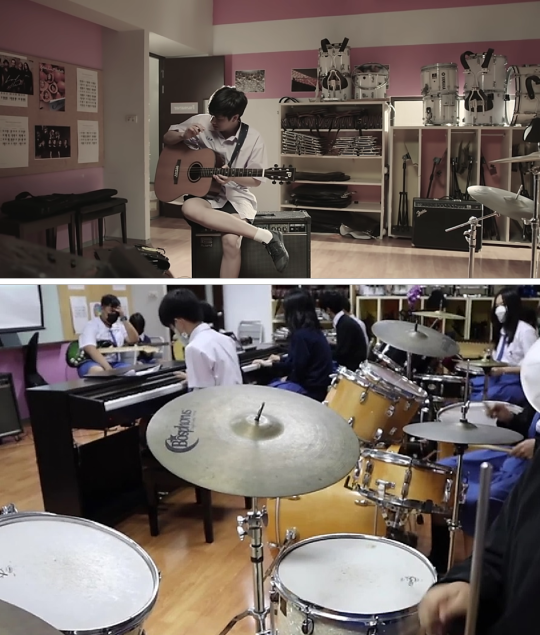
(top) Pran in their high school music room at Bad Buddy Ep.3 [1I4] 2.12; (bottom) a screenshot from a video on YouTube ("SBS Secondary School – What Makes Us Unique" at timestamp 0.51, linked here) with corroborating details: the timber strip flooring, the pink walls (shaded warmer in BBS because of the sepia wash given to flashbacks), the protruding white wall with light switches near the entrance, the dark brown door with a vertical glass viewing panel, the horizontal and vertical shelves right at the back, the pinboard to the left of the door (with some of the pinned papers even matching what we see in BBS)

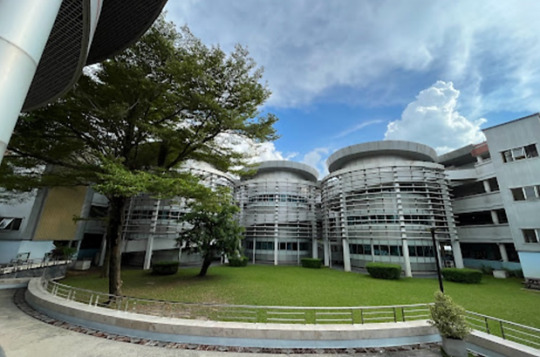
(top) Pran's flashback of InkPat in high school at Bad Buddy Ep.4 [3I4] 4.59; (bottom) photo on Google Maps taken by Tum Kanaphon dated September 2022 and linked here – the curved railings, stone-clad curved seating and drain gratings are all a match
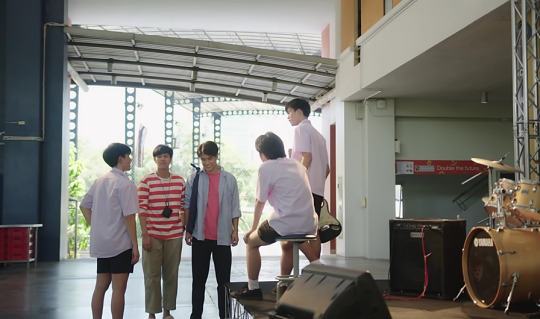
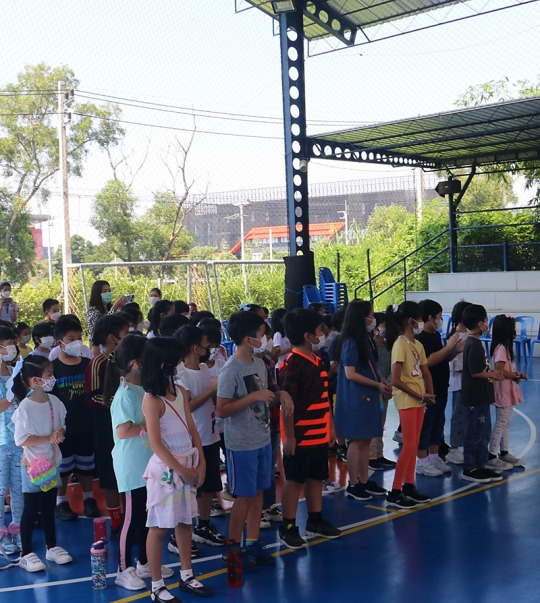
(top) PatPran revisit their old high school and the My School President boys at Bad Buddy Ep.10 [3I4] 3.47; (bottom) extract of an image from SBS Rangsit's Facebook dated 2 October 2022 (linked here) – the perforated steel columns and beams as well as the corrugated metal roof are a match

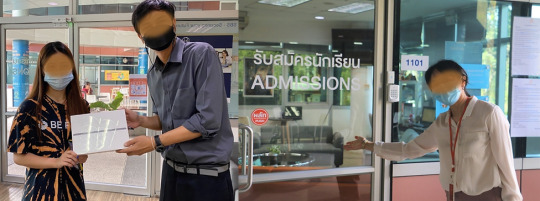
(top) PatPran quiz the flighty and flinty Kruu Payao at Bad Buddy Ep.10 [3I4] 7.48; (bottom left and right) the gray aluminum framing of the office doors and windows, as well as the door numbering sign (Kruu Payao was in Room 1309) all match up with what we see in BBS
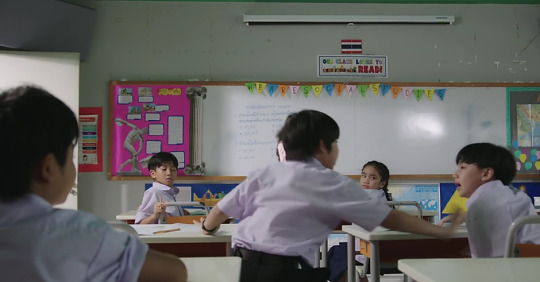

(top) Pat and Pran in their elementary school classroom at Bad Buddy Ep.1 [1I4] 6.32; (bottom) this image from timestamp 1.23 of the YouTube video "A Day in Secondary School at SBS" (dated 24 March 2022) has the following corroborating details: the pink background of the noticeboard at the left and its graphic of an ionic column, the gray-covered wall-mounted TV monitor, the desks and tables, as well as the blue poster with graphics of pyramids, a camel and cacti below the whiteboard
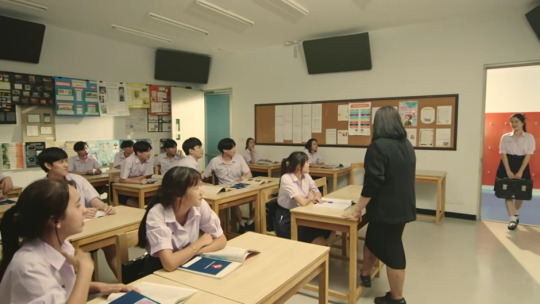

(top) Bad Buddy Ep.4 [1I4] 7.30; (middle left) the timber furniture, gray door and dark-framed noticeboard in this image extracted from SBS Rangsit's Facebook (dated 22 January 2023 and linked here) match PatPran's classroom details; (middle right) close-up of Ink at the classroom door in Bad Buddy Ep.4 [1I4] 7.32; (bottom) in this image from SBS Rangit's Facebook (dated 22 February 2017 and linked here) the glass viewing panels on the door as well as the medium-brown frame of the noticeboard are a match
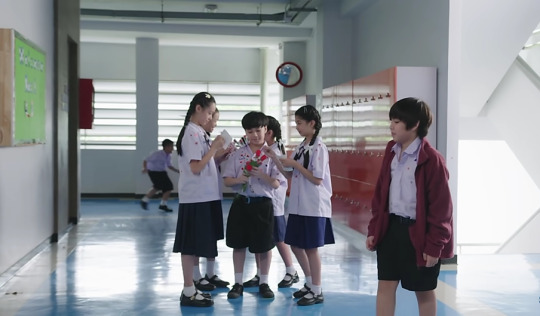
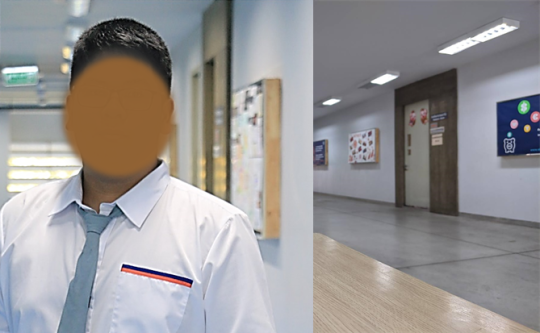
(top) Bad Buddy Ep.1 [1I4] 6.47 – note the windows, dark panel treatment around the door and the thick timber-framed noticeboard (also, the tomato-red lockers are similar to what we see behind Ink at Ep.4 [1I4] 7.30.; (bottom left) not the same location, but the windows, door treatment and notice board are a match in this image extracted from SBS Rangsit's Facebook (linked here); (bottom right) a clearer view of the door treatment and noticeboard in another image extracted from SBS Rangsit's Facebook (linked here), although this is not exactly the same location either)


(top) Bad Buddy Ep.1 [1I4] 4.24; (bottom) the location of the SBS Rangsit school field on plan

(top) An aerial view of SBS Rangsit (from YouTube video "A Day in Secondary School at SBS" at timestamp 0.01) – the building with the curved metal roof in the foreground (the high school block) is the one we see behind the boys' soccer game at BBS Ep.1 [1I4] 4.24, while the field is at the bottom right of the image; (bottom) a view of the SBS school field (extracted from SBS Rangsit's Facebook post dated 3 February 2023 and linked here) – the metal-roofed walkway, lamp posts, trees and corrugated metal siding on the building in the background are all a match for what we see in BBS
One more location at SBS Rangsit needs a bit of write-up, and it's the venue of the high school Christmas Song Contest, where PatPran's public performance of Just Friend? exposed their friendship to Dissaya and got Pran sent away to boarding school.

(above) Bad Buddy Ep.2 [4/4] 6.06
It took a lot of inference and deduction, but I think we can now say with confidence that the stage for the above (also visible at Ep.10 [3I4] 3.43, when Pat and Pran went back to their old high school to investigate Ming and Dissaya's backstory) was set up at SBS Rangsit's canteen (on the ground level of the high school block):

(top) This image from SBS Rangsit's Facebook (dated 1 September 2012 and linked here) is an elevated view of the eating area at the school's canteen; (middle) this view (also from Facebook, dated 1 September 2012 and linked here) is a close-up of the far end – note the cylindrical ceiling lights at the top and the stainless steel signage at the right; (bottom) this photograph (again from Facebook, linked here) is from a celebration held to mark Valentine's Day and is dated 18 February 2020 (note the cylindrical ceiling lights and also the staircase at the right, which is the same one we see in BBS at Ep.4 [2/4] 0.45 and places this location at the SBS canteen, with more info on the canteen location written up here) – incidentally the star performer at this Valentine's Day concert was a pre-KinnPorsche ex-SBS student Jeff Satur, seen here in the gray sweater talking to fans
The following are corroborating details:
the cylindrical ceiling lights are visible at BBS Ep.2 [4/4] 6.06 during PatPran's Christmas song performance and also at BBS Ep.4 [2/4] 0.45;
the stainless steel box numbering on the orange back wall in the middle photograph actually marks the canteen servery counters – you can see the numbers 1 and 3 here, while at BBS Ep.2 [4/4] 6.06 you can see the number 2 behind Dunk's right shoulder as he plays guitar next to Pran, and at BBS Ep.4 [2/4] 0.45 you can see the numbers 4 and 6 behind Pat as he walks up the canteen staircase;
During PatPran's performance of Just Friend? Ink is in the audience wearing red reindeer antlers (it is a Christmas celebration, after all 🎄) – you can see her waving at Ep.2 [4/4] 6.06 and smiling at Ep.5 [1I4] 6.24; meanwhile behind the scenes an antler-sporting Milk Pansa was photographed with Fourth, Ford, Captain, Dunk, Gemini, Aun and Satang at the SBS canteen (see this link here), further confirming that this location was the setting for the BBS Chrismas Song Contest.

(top left) Bad Buddy Ep.2 [4/4] 6.06 – the Christmas song contest (Ink is at the bottom right); (top right) Milk Pansa and her boyband in between filming at the SBS Rangsit canteen; (bottom left) Bad Buddy Ep.5 [1I4] 6.24 – this was a photo in Pran's computer when Pat was looking through his album; Bad Buddy Ep.4 [2/4] 0.45 – Pat and Pran at the high school canteen
So the one bonus childhood location (that is not PatPran's family homes or their school) is actually Pat, Pa and Pran's cycling expedition near a lake in Ep.1, where Pran saved Pa from drowning. The location of this is adjacent to a lake to the south of the Pinehurst Golf and Country Club, and to the west of the Bangkok University Rangsit Campus (where a lot of BBS's outdoor scenes were filmed – those locations written up here).

(above) The location of Pat, Pran and Pa's cycling expedition in Ep.1 (map coordinates are 14°02'18.8"N 100°36'00.0"E)
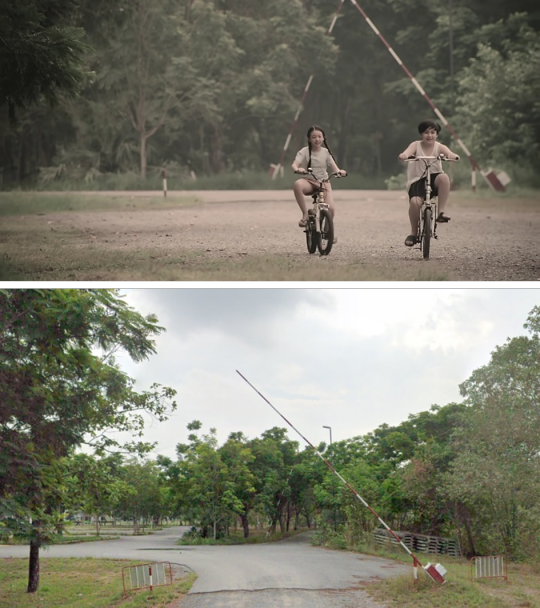
(top) Pat and Pa as kids cycling along a track in Bad Buddy Ep.1 [3/4] 3.52; (bottom) image off Google Street View dated February 2022 (linked here) – corroborating details are the red and white gantry poles and also a low-spreading fan palm (possibly Bismarckia nobilis or Copernicia hospita) to the left of the rear pole
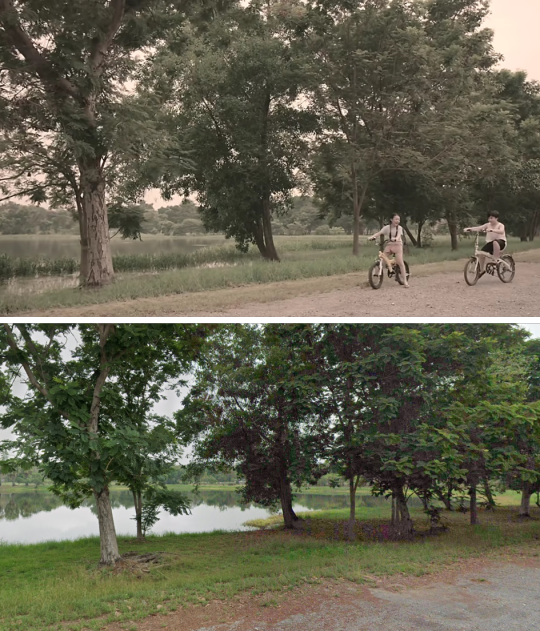
(top) Bad Buddy Ep.1 [3I4] 3.54 (Pat and Pa cycling by the lake); (bottom) this image off Google Street View (dated February 2022, linked here) is a match (the bark pattern on the tree at the left is a match)
[P.S. – here are the links to all the filming location posts:
Part 1 – The legendary rooftop, PatPran’s student apartments, their high school, the white arches behind the Engineering Canteen, the Zero Waste Village and various seaside scenes, their honeymoon suite, the hospital where Pat was treated for his gunshot graze, and the high school reunion.
Part 2 – Pat and Pran’s family homes, the Flagpole Bar, the car park fight location, and the Jae Si Curry House.
Part 3 – Various locations at and around the rugby field, including Pat’s photoshoot with Ink, the rugby bleachers, the iced milk tea (and green tea wave) picnic table, InkPa’s photography picnic, the old bus stop and the new bus stop. Also Khun Noppharnach’s pharmacy.
Part 4 – Pat’s Engineering Faculty (in and around Rangsit University’s College of Engineering).
Part 5 – Pran’s Architecture Faculty (Rangsity University’s School of Architecture).
Part 6 – Various F&B and commercial locations (eateries, shops, malls and a market).
Part 7 – Pat’s post-graduation apartment and Pran’s residence in Singapore.
Part 8 – Various campus locations filmed within Rangsit University’s Digital Multimedia Complex, including the auditorium and the Freshy Day Song Contest.
Part 9 – The LogTech Building and Pran’s architectural office in Singapore.
Part 10 – Locations for the Our Skyy 2 x Bad Buddy special episodes.
Part 11 – The apartment for rent that Pran went to view in Ep.2, the elevator scene with Pat just after the viewing, and Wai’s apartment.
Part 12 – PatPran’s elementary and high schools, as well as the location of Pa’s near-drowning.
Part 13 – Random locations (Pran searching for his lost earphones, the covered car park where Wai spied on Pat serenading Pran with Nanon's Love Score, the airport car park, the SouthTech U Library, PatPran's rainy day ointment interlude, their motorbike and truck rides in Hua Hin, the approach road to Uncle Yod's bar, the filming location for the music videos Just Friend? and Our Song, and Pran's street address in Singapore).
Will update this list if I can track down the hardware stores – the one remaining location still unidentified! 🤣]
#bad buddy filming locations#bad buddy locations#satit bilingual school‚ rangsit#bad buddy analysis#telomeke#patpran#patpran childhood locations
18 notes
·
View notes