#South Norwood Library
Explore tagged Tumblr posts
Text
Council's 'totally unacceptable' BHM effort is off to late start
Croydon’s Tory-controlled council’s miserable efforts to reflect and celebrate Black History Month have been branded “totally unacceptable” and “woeful”, with no publicity or materials distributed to what is left of the borough’s public libraries. The council’s propaganda bunker swung into action on the subject only yesterday – October 10, fully one-third of the way through what is supposed to be…

View On WordPress
#BHM#Black History Month#Conservative#Croydon#Croydon BME Forum#Croydon Council#Katherine Kerswell#London Borough of Croydon#Mayor Jason Perry#South Norwood#South Norwood Library#Tory
0 notes
Text
Norwood Grand (Woodlands)

Norwood Grand (Woodlands)
Norwood Grand at Woodlands South - Champions Way New Condo is a new residential development by CDL that will offer premium living in the North area, near the upcoming Woodlands South MRT station and various amenities and attractions. Priced To Sell Seeking for Early Birds for Launch ✔ Exclusive 345 Units ✔ By Renowned Developers – CDL ✔ Be Part of Woodlands Regional Centre Transformation ✔ Nestled in a Serene and Green Residential Area ✔ 3 minutes walk to Woodlands South MRT ✔ School within 1KM: Innova Primary School & Singapore Sports School ✔ Benefit from new expressway – North South Corridor. Singapore’s longest transit corridor connecting the northern region to the city Book Appointment "Norwood Grand (Woodlands): An Investment in a Thriving Future" Quick LinksBook Appointment Fact Sheet What's Nearby? Unit Mixes/ Diagrammatic Chart Typical Floor Plan Exteriors & InteriorsExteriors & Facilities Interiors Price Guide Payment Terms & Fee Download E-Brochure FAQsWhat’s the land price for Norwood Grand? Where is the showflat of Norwood Grand? When is the estimated completion for Norwood Grand?
Introduction
Norwood Grand (Woodlands), Singapore, is poised to become the heart of convenience and connectivity for modern dwellers. Developed by City Developments Limited (CDL), this exciting project promises a unique blend of urban comforts and natural beauty, making it an ideal choice for families, professionals, and investors alike. It boasts a strategic location next to Woodlands South MRT Station, offering residents unparalleled accessibility throughout Singapore. The North-South Line connects directly to the Central Business District (CBD) and other key areas, while the upcoming Thomson-East Coast Line further enhances connectivity with its numerous interchange stations. Norwood Grand is also a short walk away from bus stops and major expressways, ensuring a seamless commute for those who drive or take public transportation.

Woodlands Regional Centre A Confluence of Comfort and Convenience The development itself is designed for a comfortable and enriching lifestyle. It features 345 units with diverse layouts, ranging from 1-bedroom to 5-bedroom apartments, catering to diverse needs and preferences. Every dwelling is crafted with meticulous attention to detail, ensuring comfort and functionality for residents. It come equipped with a comprehensive range of facilities that cater to various interests and recreational needs. Enjoy a refreshing dip in the swimming pool, work out in the state-of-the-art gym, or unwind in the beautifully landscaped gardens. The development also features a multi-purpose hall, a childcare center, and a supermarket for added convenience. Family-Friendly Surroundings and Educational Opportunities Families with children will appreciate the proximity of Norwood Grand to renowned schools such as Innova Primary School, Innova Junior College, and Singapore Sports School. The development is also surrounded by parks and outdoor spaces, providing families with ample opportunities for fun and recreation. Investment Potential for a Brighter Future Norwood Grand New Condo is poised for significant capital appreciation due to its strategic location, excellent connectivity, and exceptional facilities. Investors can anticipate stable rental yields and potential capital gains in the future. LIVE Enrich Our Growing Community. LIVE refers to the style of architecture that perfectly blends nature with living. The design focuses on natural wind and air circulation, sunlight through floor-to-ceiling windows, and green areas that give residents the feeling of home in every step of the project. WELL Work-Life Balance WORK signifies easy to work solutions, specifically the project’s co-working space within the premises provides residents with a dedicated area to work or study without having to commute to an external office or library. This convenience can be especially beneficial for remote workers, students, or entrepreneurs living in the condo. LIFE Take Quality of Life to the next level. LIFE focuses on enhancing residents’ quality of life by providing a large common area to meet future living trends and to satisfy the lifestyles of all generations, with facilities such as the Club Houses, fully equippep Gymnasium, Lounge, a Family’s Pool, and a 50-meter swimming pool with a hydrotherapy system. Upcoming Norwood Grand is a rare opportunity to own a new condo in Woodlands, as the last government land sale in this area was more than 10 years ago. If you are interested in Champions Way Residences, you can register with us to receive the latest information and updates. Don’t miss this chance to live in a new condo that offers the best of both worlds: convenience and comfort. Fact Sheet TypeDescriptionsProject NameNorwood GrandDeveloperCity Developments LimitedLocationChampion Way, Woodlands South Singapore (District 25)Tenure99 Years LeaseholdEstimated Completion2029Site Area1.44 haTotal UnitsEstimated 345 unitsCar Park LotsEstimated 80% allocation

City Developments Limited (CDL) is a leading global real estate company with a network spanning 143 locations in 28 countries and regions. Listed on the Singapore Stock Exchange, the Group is one of the largest companies by market capitalisation. Its income-stable and geographically-diverse portfolio comprises residences, offices, hotels, serviced apartments, retail malls and integrated developments. With a proven track record of 60 years in real estate development, investment and management, the Group has developed over 50,000 homes and owns around 23 million square feet of gross floor area in residential for lease, commercial and hospitality assets globally. CDL has established itself as a leader in the industry, being consistently presented with new awards for its outstanding green buildings. At the Building and Construction Authority (BCA) Awards 2019, CDL has emerged as the only developer to be conferred the Quality Excellence Award – Quality Champion (Platinum) for seven consecutive years. This award recognises leading progressive developers and builders for their commitment and achievement in delivering high quality homes through workmanship excellence and quality assurance programmes. In BCA’s online tool `Search for Quality Housing’, CDL was listed as the top developer, reflecting its high workmanship quality standard. Some notable current hot selling projects are The Myst, Tembusu Grand, Canninghill Piers and Irwell Hill Residences. The last EC project by CDL is Copen Grand launch in end 2022, the project sold out in one month time.

CDL Developer track records
Unique Selling Points
Prime Location with MRT Connectivity: Enjoy seamless access to the city center and beyond via the nearby Woodlands South MRT station, directly connected to the Downtown Line. Proximity to Renowned Schools: Young families will appreciate the proximity to esteemed educational institutions like Innova Primary School, Innova Primary School, and Singapore Sports School. Convenience of Nearby Amenities: Easy access to a wide range of amenities, including supermarkets like FairPrice Woodlands Ave 1 and Woodlands Sheng Siong Supermarket, clinics like Dental Clinic, and banking services at Singapore Post - Woodlands Central Branch and DBS Woodlands Branch. Relaxation in Woodlands (SLE) Park Connector: Unwind and enjoy fresh air amidst the greenery of Woodlands (SLE) Park Connector, offering opportunities for outdoor activities and leisurely strolls. Modern Living with Thoughtful Design: Embark on a refined lifestyle in meticulously crafted 1 to 5-bedroom apartments, each featuring expansive living areas and balconies with breathtaking views. Symphony of Amenities: Discover a haven of relaxation and leisure with a landscaped pool deck, state-of-the-art fitness center, and gourmet kitchen perfect for hosting memorable gatherings. Investment in a Thriving Future: Woodlands is poised for capital appreciation with the government's transformative plans, including the rejuvenation of Woodlands Town Center and the expansion of Seletar Aerospace Park. Reputable Developer with Proven Track Record: City Developments Limited (CDL), a renowned developer with a portfolio of exceptional projects, ensures quality construction and long-term value. Ideal for Modern Homeowners: Champions Way Residences caters to discerning individuals seeking a lifestyle of refined living, exceptional connectivity, and a thriving environment.

Project Unique Features
The Location
Norwood Grand is strategically situated in close proximity to Woodlands South MRT station, making it a highly sought-after residence for both locals and visitors who value convenient access to public transportation. The condominium's location is not only convenient for daily commuting but also offers a range of amenities, including nearby banks with ATMs, shopping areas, malls, and popular hangout spots.

Woodlands South MRT

The area around Norwood Grand is enriched with amenities catering to diverse needs. Residents can enjoy the convenience of being close to Woodlands South MRT and Woodlands MRT, providing efficient connectivity. Educational institutions such as Innova Primary School and Woodgrove Primary School are within walking distance, enhancing the appeal for families. For shopping and entertainment, options abound with Causeway Point, Woods Square Mall, Vista Point, and The Woodgrove offering a range of essentials, diverse retail options, and unique services like yoga studios and fitness gyms. Connectivity is further facilitated by the Thomson-East Coast Line (TEL) MRT, providing quick and seamless travel to various parts of the city. The condo is well-connected via expressways like Seletar Expressway (SLE), Bukit Timah Expressway (BKE), and Pan-Island Expressway (PIE). Bus stops in the vicinity offer additional transportation options connecting to different parts of Singapore.

Woodlands URA Masterplan In addition to its accessibility, Norwood Grand is surrounded by various educational and sports institutes, making it an attractive choice for families looking to provide diverse educational opportunities for their children. The future looks promising with upcoming developments by the Urban Redevelopment Authority, including upgraded parks near the condo that will offer an enhanced outdoor experience for residents. Anticipate a new pedestrian walkway over Woodlands, addressing traffic concerns, and the establishment of a vibrant public plaza with food vendors and retail stores, enriching the local lifestyle.

Nearby Green Spaces Nature enthusiasts and those seeking outdoor activities can explore nearby parks, including Vista Park, Mandai Tekong Park, and Ulu Sembawang, offering scenic beauty, recreational trails, and dog-friendly spaces. Norwood Grand provides not just a home but a holistic living experience with its strategic location and a wealth of nearby amenities for residents to enjoy. Entertainment options are readily available with Timezone Causeway Point providing arcade games and family fun, while Cathay Cineplex Causeway Point offers a cozy cinematic experience. Dining options are diverse, ranging from Chops & Sear, offering a variety of dishes in a calm environment, to 24-hour Indian Muslim restaurant KNS Restaurant Ace, and the cozy vegetarian spot SHU Vegetarian. Fast-food enthusiasts can enjoy the convenience of McDonald's Vista Point.

Norwood Grand - Street Directory What's Nearby? Trains (MRT) • Woodlands South 323m • Woodlands 1.1KM Groceries/ Shopping • Fairprice Woodlands Ave 1 289m • Giant Vista Point 496m • Woodlands Square 400m • Causeway Point 1.1KM Schools • Innova Primary School 93m • Singapore Sports School 217m
Site Plan/ Floor Plan
The design concept involves the creation of a modular system, which integrates natural open space modules. These open space modules work in collaboration with the building’s structure to produce a range of distinctive with unique features. The site plan of Norwood Grand New Condo has been thoughtfully designed to make the most of space while preserving a scenic environment that Singaporeans will appreciate. The developer, known for their dedication to creating high-quality properties with top-notch facilities, has poured their expertise into this development. Among the outstanding amenities are a refreshing swimming pool, a well-equipped gym, a community clubhouse, inviting BBQ pits, a playground for the kids, steam room & many more.


Smart Homes Safety and security are a top priority at Norwood Grand, catering to the peace of mind that local residents value. The development is equipped with comprehensive security features, including 24/7 surveillance, CCTV cameras, access control systems, and intercoms. For those who own cars, a spacious and well-lit parking area is readily available. Additionally, the development embraces modern living with a smart home system, allowing residents to conveniently control lighting, temperature, and security from anywhere in their homes, a feature Singaporeans will find both practical and appealing. Unit Mixes/ Diagrammatic Chart Typical Floor Plan

Exteriors & Interiors With slightly over 300 units, you can truly feel the highest level of privacy. The separation of Active Zone and Private Space offers a sense of connection to the outside world while not lacking a sense of peace and order. A complete Well-Being retreat destination, provides an exhilarating mix of facilities in the vast area. This is a place, where you can always join in the activities with your family.



Reenergise your body with our state-of-the art amenities, curated for your preferred activities at various facilities on different levels. Reward yourself with deeper Well-Being. At our swimming pool and jacuzzi, you can let it all go and collect yourself at the same time. While the unblocked view relaxes your mind, leave you feeling invigorating as ever. Exteriors & Facilities Read the full article
0 notes
Text
Without Prejudice Mervelee Myers Chance Meeting With Likeminded Persons At South Norwood Library Leading To Mervelee Consultancy Recognition Cultural Ambassador Mental Health SEND Advocate Activists Whose Fight4justice Campaign Gifted Philosophy Of Brains Must Be The Voice To Be Heard On An App Brixton Market Identify Face Windrush 70 HMCTS CPS CJS Think They Got Away Make Criminal Need ERT Cover LEYF Richard Harty MIC Abusers At HOC Nursery Since 2010 Did A Voice Of A Child After Participant Dr. Maria Hudson Experience Of Multiple Discrimination Dr Juanita Will Not Whitewash Oral History Resources Julie Olayinka Did 16/4
View On WordPress
0 notes
Photo




South Norwood Library. (under threat)
#architecture#brutalist#brutalism#south norwood#croydon#croydon council#library#libraries#world book day#world book day 2021#threatened architecture#photography#books#concrete
206 notes
·
View notes
Link
Please sign this petition to save Hugh Lea’s 1968 Brutalist South Norwood Library!

79 notes
·
View notes
Photo

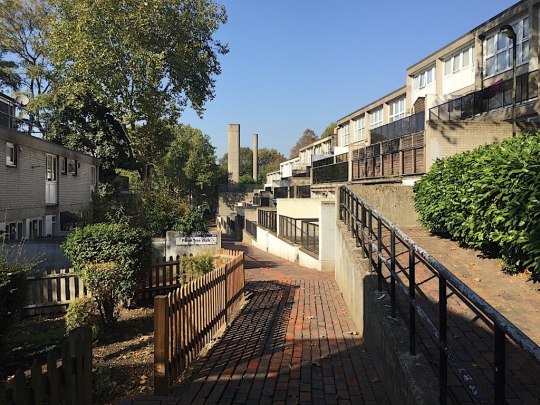
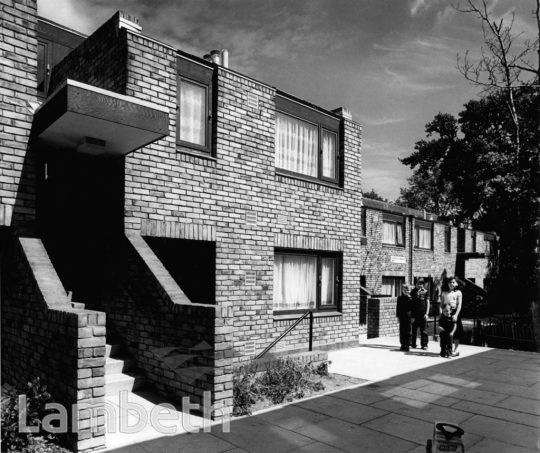


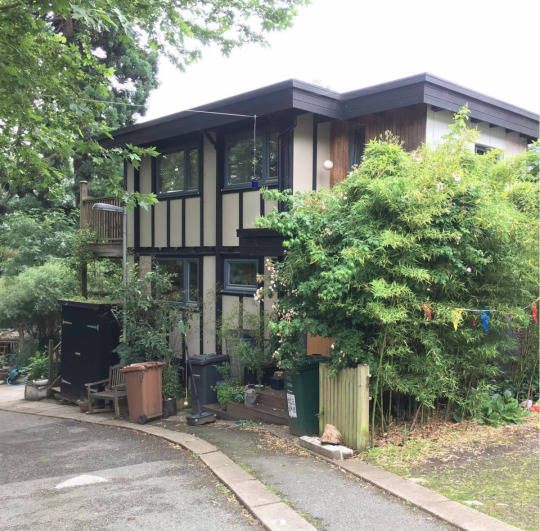

London Open House 2021 Highlights
What with Covid, a couple of Septembers spent travelling researching books, a year giving a tour for Tokyo bike and another year opening my own house for London Open House, it's been ages since I actually visited anything myself. This year the festival is bigger than ever, and goes beyond just the weekend with a whole nine days of tours and events.
I've trawled the programme and picked out a few of my highlights
Saturday 11 September Blackheath Quaker Meeting House Architect: Trevor Dannatt A new one to me! Small 1970s concrete Grade II listed building with a raised lantern. Designed to fit in with older buildings in the conservation , and make the most of the split-level site. Book here
Cheeky plug, if you're in Blackheath, why not do my Blackheath Walking Guide to modernist houses—available here).
Sunday 12 September Central Hill Estate Architect: Rosemary Stjernstedt It's been at least 8 years since I visited Central Hill. There were rumours of it being demolished back then, but now it's really under threat. I've no idea (well I do) why Lambeth doesn't value its post-war housing schemes more. Central Hill was designed by Rosemary Stjernstedt for Lambeth Borough in 1963. The tree-lined housing estate on the ridge of Central Hill & Crystal Palace, incorporating open spaces, views over London, gardens and a sense of community. It's definitely worth a visit. Book tickets here for a lunchtime walk here
Saturday 11 and 12 Sunday September Cressingham Gardens Architect: Ted Hollamby Another Lambeth scheme, and another also earmarked for redevelopment, is Ted Hollamby's wonderful Cressingham Gardens. Low-rise high-density estate located next to Brockwell Park. Innovative design with pioneering architectural elements & echoing natural topography. Under threat of demolition by Lambeth council. Tours provided of estate and rotunda.
Events, including walks of the estate and an exhibition, run Saturday and Sunday next weekend. Register here
Saturday 4 September Page High Estate Architect: Dry Halasz Dixon Partnership The what estate? I've not heard of it. It was designed by Dry Halasz Dixon Partnership in 1975. According to the website: Page High is a hidden jewel of post-war London social housing, a 92-home rooftop village in Wood Green. High above the hue and cry of the High Road, Page High (Good Design in Housing award, 1976) is a model for social housing today. The walk is today, and there's only capacity for 10 so we may be too late for this now, but I'm putting it on the list for exploring on another day. More details here Image via the Page High Estate residents association.
Saturday 4 and Saturday 11 September South Norwood Library Architect: Hugh Lea Also under threat of demolition (a bit of a theme here eh?) is the South Norwood Library. The purpose-built library is a fine example of brutalist architecture. Designed by Hugh Lea, Borough Architect for Croydon, in 1968 the main volume shows Miesian influence with an abundance of natural light, interrupted by a concrete cuboid. Open for visits this Saturday and next. Register here
Sunday 5 September Walter Segal Self-build Houses Architect: Walter Segal There's a good book out about Walter Segal which I must buy: Walter Segal Self-built Architect by Alice Grahame and John McKean published by Lund Humphries. Walters Way is a close of 13 self-built houses. Each is unique, built using a method developed by Walter Segal, who led the project in the 1980s. Houses have been extended and renovated. Sustainable features including solar electric, water & space heating. There are several events running on Sunday 5 September. More details here
Saturday 11 and Sunday 12 September Fitzroy Park Allotments If you've done my Fitzroy Park walk, you would have past the allotments, which are ordinally locked and not open to the public. Next weekend is an opportunity to the largest allotment site in the borough of Camden at approximately 3.5 acres. The lower part of the site was acquired by local government after the first world war as a result of requests by local people for the provision of secure growing space. Fitzroy Park Allotments – one of North London's best-kept bucolic secrets – is located on the south-west slopes of Highgate West Hill, alongside the much-cherished and well-known public open space of Hampstead Heath. Register here
(Image by Jim Osley)
24 notes
·
View notes
Text
The movie monster of SE22

LEGENDARY HORROR ACTOR BORIS KARLOFF WAS BORN IN EAST DULWICH. WE FOLLOW IN HIS FOOTSTEPS FROM FOREST HILL ROAD TO FRANKENSTEIN
BY MARK BRYANT
This year marks the 50th anniversary of the death of film, TV and theatre actor Boris Karloff (1887-1969), best known as the monster in three classic, black-and-white horror films based on Mary Shelley’s 1818 novel Frankenstein. Not only was Karloff born in East Dulwich, but four of his brothers were educated at Dulwich College and the area has a number of other connections to his life and work.
Karloff, whose real name was William Henry Pratt, was the 10th surviving child of Edward John Pratt, an Anglo-Indian diplomat who had worked as an assistant collector for the Indian Salt Revenue Service in Bombay, before retiring and moving to London in the 1870s with his third wife Eliza and their seven children.
At the time of the 1881 census the family were living at 23 Landcroft Road, which runs parallel to Lordship Lane between Crystal Palace Road and Whateley Road in East Dulwich. Edward’s ninth child (and seventh son) Richard Septimus Pratt was born there in 1882.
By 1887 the family had moved to 15 Forest Hill Road (later renumbered as 36) and it was here – as recorded by an English Heritage blue plaque above what is now a fish-and-chip shop – that their youngest child, William Henry Pratt (known as Billy) entered the world on November 23, 1887. At the time of his birth, his father was 60 years old.
Karloff’s mother, Eliza Sarah Millard, was the Indian-born daughter of a sergeant-major in the British Army in India. Her aunt was Anna Leonowens, who was governess to the children of King Mongkut of Siam (now Thailand) and was immortalised in Margaret Landon’s bestseller Anna and the King of Siam (1944) and later in the award-winning film The King and I (1956) starring Yul Brynner and Deborah Kerr.
The young Karloff had two older sisters: his half-sibling Emma, who was his father’s adult daughter by his first marriage to Julienne Campbell and was born in 1850; and Julia, born in 1874. He also had seven older brothers. Of these, the four eldest were educated at Dulwich College, where they were contemporaries of the writer AEW Mason and philosopher GE Moore.
His oldest brother, Edward Millard Pratt (1865-1949), became a judge in Bombay High Court, and the others all achieved distinction in their chosen careers, notably the sixth son, Sir John Thomas Pratt (1876-1970), who was British consul-general in China, adviser on Far Eastern affairs for the Foreign Office and vice-chairman of the governing body of the School of Oriental and African Studies, University of London.
The only sibling who showed any theatrical inclinations was the second son, George Marlow Pratt (1867-1904), who worked for a time under the name “George Marlowe” as an actor in the West End but died in his 30s.
In 1888, when Karloff was one year old, his father abandoned the family and by 1891 his mother and the children had moved to a smaller, cheaper house on nearby Friern Road. Then, in 1893, when Karloff was seven, he moved to stay with his half-sister Emma – now aged 43 – in Enfield, Middlesex.
Here he attended Enfield Grammar School before moving to Merchant Taylors’ School in London – where his brother Richard had studied before him – and then to Uppingham School, a private boarding school in Rutland.
He later attended King’s College London, intending to take the exams required to enter the diplomatic service like other members of his family. But in 1909 he decided to give up his studies and sailed to Canada.
At first he worked as a manual labourer in various parts of the country, until one day in Vancouver in 1910 he bumped into Henry Hayman Claudet (son of the pioneer photographer Francis George Claudet), an old Dulwich College friend of his brother John.
As he later recalled: “I was wondering what to do next when a man stopped me in the street and asked if my name was Pratt. I said it was.
“The man was a school friend of my brother Jack at Dulwich and he recognised the likeness. He gave me a note to the works superintendent of the British Columbia Railway and I got a job at 28 cents an hour with a pick and shovel laying tracks.”
Karloff later became a real-estate salesman before starting work in repertory theatre, changing his name from Billy Pratt to Boris Karloff and beginning with the Jeanne Russell Company in Kamloops, British Columbia.
On the outbreak of war in 1914 he volunteered for the British Army but was rejected on health grounds. He therefore continued to act in plays and silent films in Canada and later the USA.
His first screen appearance was as an extra in The Dumb Girl of Portici (1916), which was also the only film starring the Russian ballerina Anna Pavlova. However, he soon began to make his name, with a standout role as the mesmerist in silent film The Bells (1926). This film has a Dulwich connection, as the play on which it is based launched the career of the famous Victorian actor Sir Henry Irving, who laid the foundation stone of Dulwich Library in 1896.
Other films in which Karloff starred also had links with the Dulwich area. Six years after The Bells, he played the sinister criminal mastermind Fu Manchu in the black-and-white talking picture, The Mask of Fu Manchu (1932), which was based on the fifth of a series of novels by local author Sax Rohmer (real name Arthur Henry Ward), who lived in Herne Hill.
Then the following year, after appearing in The Mummy (1932), he returned to the UK to make The Ghoul (1933) – the first major British horror film of the sound era – thereby reuniting with his family after more than two decades in North America.
In this film (which also features Ralph Richardson in his first ever speaking part) his co-star was Kathleen Harrison, who had been to school in Clapham and whose father was borough engineer for Southwark.
But he is best known for playing the monster in Frankenstein (1931) – his 81st movie – and its two sequels. By coincidence, the bosses at Universal Pictures, the studio that made the film, had originally wanted the part of Dr Frankenstein to be played by Old Alleynian Leslie Howard, but the director James Whale had other ideas and the role went to Colin Clive. In another curious link, Howard’s son Ronald (himself also an actor who was born in South Norwood) later starred in two 1961 episodes of Karloff’s American TV series Thriller.
In Bride of Frankenstein (1935) the female lead was Elsa Lanchester, who was born in Catford and later married the actor Charles Laughton, who starred in numerous films. Among them was Payment Deferred (1932), based on the novel of the same name by Old Alleynian author CS Forester, which was itself set in Dulwich.
During the filming of the third movie, Son of Frankenstein (1939), Karloff’s wife Dorothy gave birth to his first and only child, a daughter called Sara, and Karloff reputedly rushed from the film set to the hospital while still in full monster makeup.
Though he appeared in two later Frankenstein films, House of Frankenstein (1944) and Frankenstein 1970 (1958), he played the part of the mad scientist, not the monster.
However, he never starred in any of the seven Frankenstein-themed horror movies produced by Hammer Films from 1957 to 1974. Six of these have a link with south London as they featured Peter Cushing as Dr Frankenstein, whose family lived in Dulwich during the First World War. Cushing also starred as the archeologist in Hammer’s The Mummy (1959), while the archeologist in The Curse of the Mummy’s Tomb (1964) was played by Ronald Howard.
Karloff’s later successes included playing himself in the original Broadway stage version of the black comedy Arsenic and Old Lace (1941), in which one of the characters receives plastic surgery to look like Boris Karloff. Although he was unable to star in the 1944 Cary Grant film version of the play (as he was still acting the part on Broadway) Karloff reprised the role in TV versions in 1955 and 1962.
Other notable Karloff films with south London links include The Body Snatcher (1945) and Grip of the Strangler (1958). The former was based on a story by Robert Louis Stevenson, whose novels Treasure Island, Kidnapped and The Black Arrow all first appeared (in serial form, before they were books) in Young Folks magazine, published by Dulwich press magnate James Henderson.
Grip of the Strangler, which was based on a story written specially for Karloff by his friend Jan Read, also features two actresses with local links: Brixton-born Jean Kent and Camberwell-born Dorothy Gordon.
In 1959, shortly after the release of Grip of the Strangler, Karloff retired with his fifth wife Evelyn – whom he married in 1946 – to “Roundabout”, his country cottage in the village of Bramshott, Hampshire, to enjoy gardening and cricket (though he still accepted small roles). He had been a keen cricketer throughout his life and when in Hollywood, he was an actor-member of the Hollywood Cricket Club along with Leslie Howard and Clive Brook, another Old Alleynian.
One of the last of Karloff’s cinematic appearances was as the voice of the Grinch in the 1966 animated film How the Grinch Stole Christmas, based on the children’s story by Dr Seuss. The original film, which Karloff also narrated, was shown in Dulwich last Christmas at a special screening to coincide with the release of The Grinch, starring Benedict Cumberbatch. It was shown at the East Dulwich Picturehouse on Lordship Lane, less than a mile from the Forest Hill Road home in which Karloff was born.
Dr Mark Bryant lives in East Dulwich. By coincidence his own stepbrother’s surname is Pratt (though, as far as the family knows, he is not a relation of Boris Karloff...)
4 notes
·
View notes
Text
Botany on Your Plate at The South London Botanical Institute
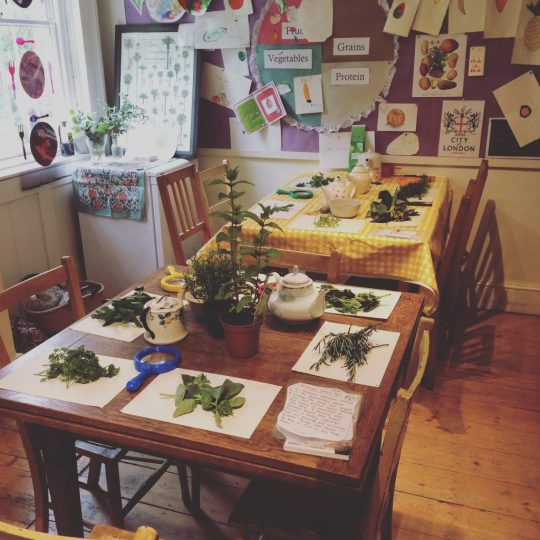
June 2017
I recently developed and led three afternoon workshops for adults with learning disabilities at the South London Botanical Institute as part of their current Botany on Your Plate series of workshops and events. As far as I am aware, the workshops are the first to be developed there specifically for people with learning disabilities. However, there is already a rich educational programme in place for children and adults.
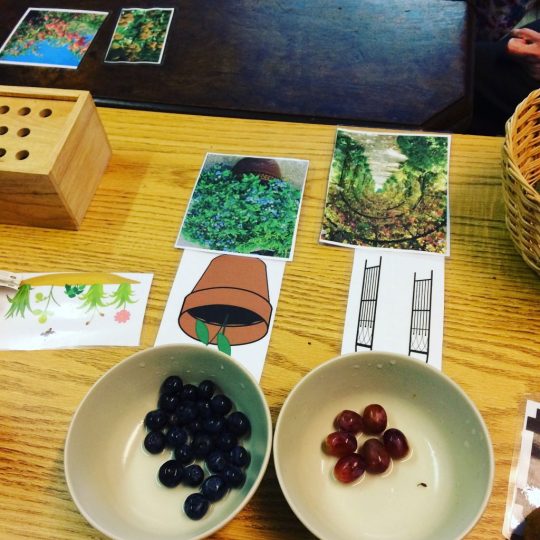



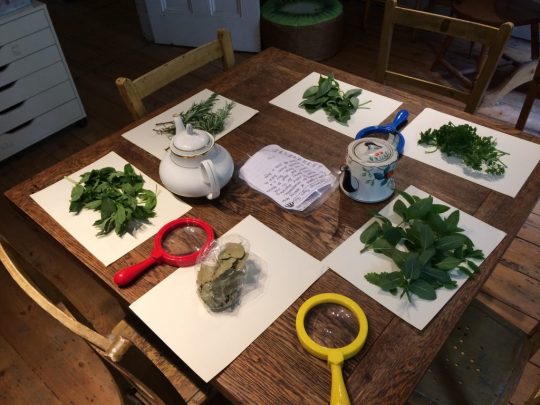
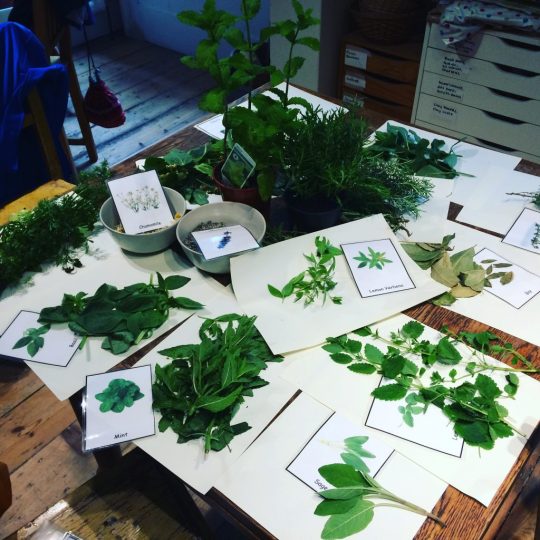
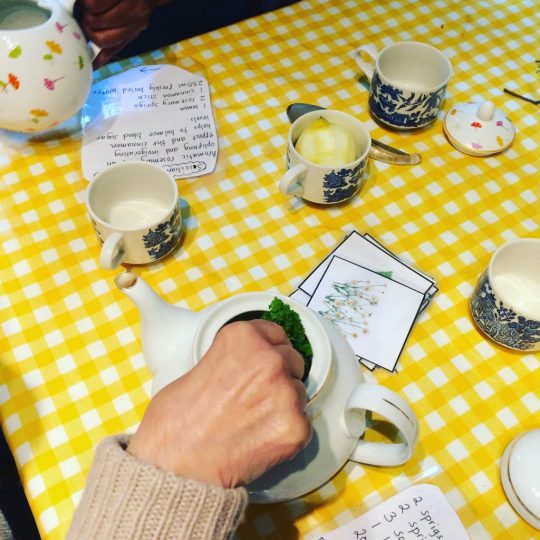
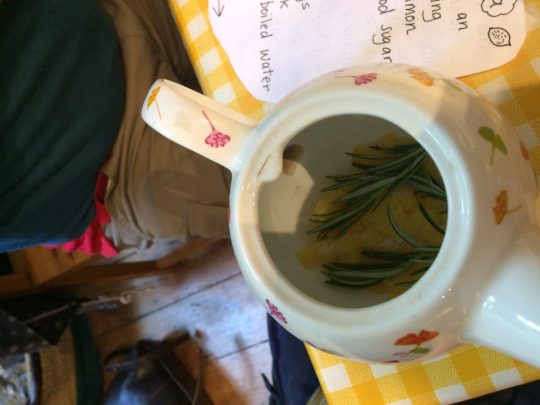
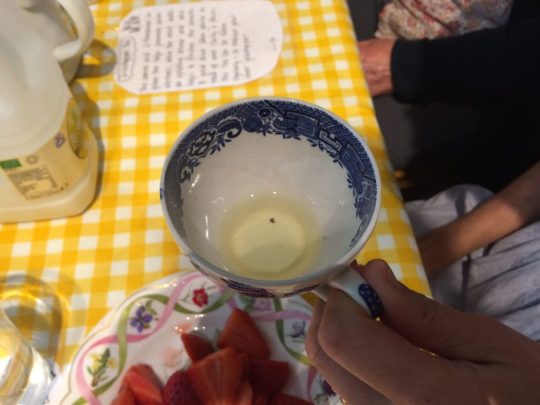
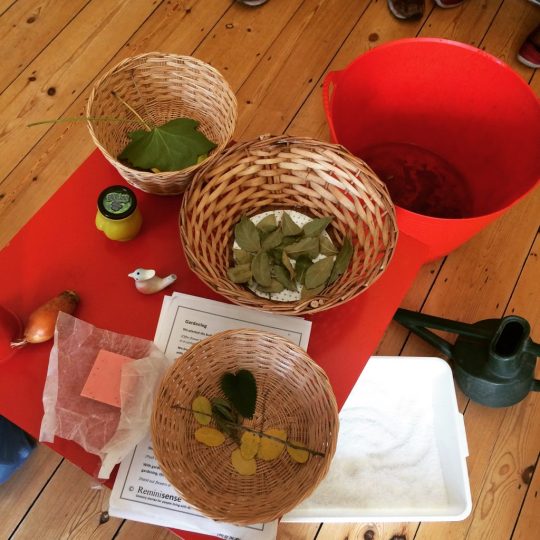
Founded in 1910, by Allan Octavian Hume, The South London Botanical Institute (SLBI) in Tulse Hill is situated in a Victorian house and garden and though smaller than the likes of the Natural History Museum, is a fascinating centre for heritage and botany alike. It holds a herbarium, library, education spaces and a botanical garden. I really wanted to develop these sessions in order to help make it more accessible for local people with learning disabilities.
I developed the workshops to cater for a variety of skills and interests. The first session was art based, the second cooking based and the final session used music and storytelling to explore the theme of botany on your plate.
The group that came are based just up the road in West Norwood and are members of the L'Arche London community. L'Arche is a local Charity with its roots in France where it was started by the philosopher, theologian and humanitarian Jean Vanier. L’Arche is very present in the local community and is about to celebrate 40 years of being in West Norwood.
I began planning these sessions with thoughts on what it would be about the theme Botany on Your Plate that could resonate with people. The obvious thing is that of food and my experience of most people's enjoyment of shared meal times together in the homes - where good food and conversation is often present! L'Arche has its own garden project and so the link between growing and eating food is a a connection that people will already make. However, I was keen to develop this further and help people get to know the layout of the house and garden.
In the first session I developed an activity where people could eat specific fruit and then find the corresponding plants in the SLBI garden. These plants were not necessarily bearing fruit, so I put photos of the fruit near to the plants and made the activity into a treasure hunt. We then searched for vegetables in the house to then use for printing to create our own plate designs. The second session saw us exploring herbs using out senses and working out what they were. This was good because we could use some herbs from the L’Arche garden as well as some from the SLBI garden and some extras from elsewhere! We made herbal teas from different recipes that I got from Rachel De Thample. The final session used a sensory story from Coralie Oddy (Remini-Sense) about gardening. This in concentrate on the seasons and the growing cycle and we also sung songs on this topic to complement it. We also had a search in the garden and brought things in to tell and/or show the rest of the group what we found on our search.
It will be interesting to learn what people took away from the session and what they remember of it. I hope that it is the beginning of a connection between the SLBI and L’Arche and will also pave the way for other local connections.
Sarah Glover is a freelance education practitioner who particularly works in the area of heritage, music, storytelling and accessibility.
5 notes
·
View notes
Text
Pump House South Norwood, Croydon
Pump House South Norwood, Croydon Apartment Building, South London Property, Architecture Photos
Pump House South Norwood, Croydon Apartments
30 November 2021
Architect: Common Ground Architecture
Location: 22 Station Road, Croydon, CR9 1DG, South London, England, United Kingdom
One of the 2021 Brick Award winners in the Housing Development Small ctegory
Pump House South Norwood, Croydon Apartments
Bricks: Ibstock and Wienerberger
photo © Jim Stephenson 2020, photos courtesy of Brick Awards / architects
Pump House South Norwood Building
Pump House reinvigorates a prominent corner plot in the centre of South Norwood by creating 14 new homes and a new library two minutes’ walk from Norwood Junction Station. The site had previously been used as a surface level car park and had been vacant for nearly 30 years.
It is the first residential scheme completed by Common Ground Architecture and is part of the Brick By Brick’s Smaller Sites Programme, an initiative set up in 2016 to accelerate housing delivery in Croydon.
photo © Jim Stephenson 2020
Pump House was a test bed for ideas that were developed at the same time as leading the collegiate delivery programme with seven other practices. With tough budgets, the programme is greater than the sum of its parts; we found opportunities for standardisation and economies of scale in the parts no one sees, allowing us to exceed quality expectations in this public housing programme.
photo © Jim Stephenson 2020
The project exemplifies what we set out to achieve; characterful and robust homes that people will be proud of for generations to come. Conceived as two interlocking forms, the symmetrical white façade references the former Art Deco cinema that once stood on the site next door.
The recessed red brick detail in the white brick creates a bold motif that references the geometric fenestration patterns in the old Odeon. The red brick element that wraps the corner is more humble in nature and makes reference to the Victorian context.
photo © Jim Stephenson 2020
Hilary – comments
Well considered mixed use building on an outer London High Street. Well considered use of brick patterns and detailing and the long term need for robustness and low maintennance. Really lovely local infill site.
Planning Good reuse of a formerly poorly used site on an important local high street. Introduces taller scale buildings successfully even next to the adjacent 2 storey semis.
Design Simple design based on two distinct urban forms and two brick colours. Has worked through attempting to develop and test a set of standard details to support other parts of the programme. Each elevation has carefully considered a range of issues.
Construction Brickwork looks good. Protection against graffiti doesn’t seem to have been applied as neatly as it might. Details carefully considered including things like balcony fixings. Good brick project in a lower density urban context. Each part carefully considered.
A good example of a mid rise mixed use building on an outer London high street. This block is the market homes with affordable delivered across other sites.
Apartment Designs
2021 Brick Awards Winners News
Brick Awards 2021
Pump House South Norwood, Croydon Apartments information / images received from the Brick Awards
Location: 22 Station Rd, Croydon, London SE25 5FJ, south east England, UK
Croydon Buildings
Croydon Buildings
101 George Street Modular Tower Buildings Architects: HTA Design LLP image courtesy of architects World’s tallest modular buildings
Fairfield Halls, Park Lane, CR9 1DG Design: MICA Architects photograph © Hufton+Crow Fairfield Halls in Croydon
101 George Street Modular Towers image courtesy of architects 101 George Street Modular Towers
New Hospitality Hub in Croydon, 585-603 London Road Design: Dexter Moren Associates (DMA) Architects image © Dexter Moren Associates 585-603 London Road Hospitality Hub
Ruskin Square Office Design: ShedKM architects image from architects practice Ruskin Square Office in Croydon
Community Garden and Learning Centre Design: Geraghty Taylor Architects image from architects firm Community Garden and Learning Centre in Croydon
New Architecture in London
London Architecture Designs – chronological list
London Architecture
Architecture Tours London by e-architect
London Architect
Comments / photos for the Pump House South Norwood, Croydon Apartments design by Common Ground Architecture page welcome
The post Pump House South Norwood, Croydon appeared first on e-architect.
0 notes
Text
Work Placement
23.3.21

Today I met up with Michael for my first session of work experience. We followed the route from the library in Thornton Heath, along the high St, taking some detours down some side streets searching out all the art work that has been done in the past year through lock down as part of the Thornton Heath Art Trail. Michael was using a 360 camera. sometimes on a tripod sometimes handheld. I was completely surprised at the size of the camera it is small and very simple to use. It is a jpeg and instantly usable to be loaded onto a social media site. We walked the whole high street and ended up at Grangewwod Park. Michael had never been there before and was surprised how nice it was there, So near to Town, but still so wood like, Also as it is so high there were some good view points, and that is another project that Michael is working on, so was able to take some footage for that project too. As he was looking for viewpoints, I was able to show him another good view point from South Norwood looking over Croydon that he had not seen on his map, Whitehorse Lane Meadow. I enjoyed the Art Trail Walk and am Looking forward to going into the studio in a couple of days.







0 notes
Text
£51,000pa saved on library won't touch council's £1.6bn debt
Three years ago, RICHARD PACITTI, pictured left, explained how to save the borough’s libraries. With half of Croydon’s public libraries once again under threat of closure or being down-graded, he’s back to make the case for a properly funded, essential service In March 2021, when our libraries were last under threat of closure, I wrote a piece for Inside Croydon describing what a terrible,…

View On WordPress
#Bradmore Green#Bradmore Green Library#Broad Green#Broad Green Library#Conservative#Coulsdon#Croydon#Croydon Council#Friend of Sandersted Library#Labour#London Borough of Croydon#New Addington#New Addington Library#Old Coulsdon#Richard Pacitti#Sanderstead#Sanderstead Library#Sanderstead Residents&039; Association#Shirley#Shirley Library#South Norwood#South Norwood Library#Tory
0 notes
Text
Without Prejudice Mervelee Myers Chance Meeting With Likeminded Persons At South Norwood Library Leading To Mervelee Consultancy Recognition Cultural Ambassador Mental Health SEND Advocate Activists Whose Fight4justice Campaign Gifted Philosophy Of Brains Must Be The Voice To Be Heard On An App Brixton Market Identify Face Windrush 70 HMCTS CPS CJS Think They Got Away Make Criminal Need ERT Cover LEYF Richard Harty MIC Abusers At HOC Nursery Since 2010 Did A Voice Of A Child After Participant Dr. Maria Hudson Experience Of Multiple Discrimination Dr Juanita Will Not Whitewash Oral History Resources Julie Olayinka Did 16/4
Without Prejudice Mervelee Myers Chance Meeting With Likeminded Persons At South Norwood Library Leading To Mervelee Consultancy Recognition Cultural Ambassador Mental Health SEND Advocate Activists Whose Fight4justice Campaign Gifted Philosophy Of Brains Must Be The Voice To Be Heard On An App Brixton Market Identify Face Windrush 70 HMCTS CPS CJS Think They Got Away Make Criminal Need ERT Cover…

View On WordPress
0 notes
Photo

Image from 'A Chronicle of Blemundsbury. A record of St. Giles' in the Fields and Bloomsbury, with original maps, drawings & deeds. [With a portrait.]', 000380652
Author: BLOTT, Walter.
Page: 27
Year: 1892
Place: South Norwood
Publisher: The Author
View this image on Flickr
View all the images from this book
Following the link above will take you to the British Library's integrated catalogue. You will be able to download a PDF of the book this image is taken from, as well as view the pages up close with the 'itemViewer'. Click on the 'related items' to search for the electronic version of this work.
#bldigital#bl_labs#britishlibrary#1892#similar_to_170076279652_published_date#similar_to_170076279652_bubblyness_x#similar_to_170076279652_bubblyness_y#face_detected_406left_147top_517right_258bottom
1 note
·
View note
Text
Translating Minnesota for New Englanders Coming to the Super Bowl
by Joanne Meehl
If you’re coming to the Super Bowl, here are some things about Minneapolis (and Minnesota) you’ll want to know, translated by this former Bostonian. I may meander a bit as I write a section but in the end, it all helps you better navigate the place and the culture.
Note: For all Super Bowl events, see this guide: https://www.mnsuperbowl.com/events
Here we go, in no particular order:
1.26.18
The WIND
It’s almost always windy here. Which is no fun when it’s super cold and/or when it’s snowing. We don’t get as much snow as you do in Massachusetts but it stays around longer because it’s colder. It was in the 40s yesterday and will be so today, but the temps predicted for game day will be closer to zero. So be sure to bring the right headgear or you’ll be miserable. On bad days I wear a knitted hood/scarf under my hooded jacket. You know that heavy-duty parka in the back of your closet that you save for Mt. Washington or the colder slopes in Vermont or Maine? Bring it.
And that’s why there are about 8 miles of Skyways in Minneapolis and St. Paul, each. The Skyway connects you from building to building at the 2nd floor in most cases and often there are stores and restaurants and companies along the way, almost a second city. If it’s going to be that cold leading up to the game, you’ll learn to love the Skyways.
But Winter’s Fun, Doncha Know
Minnesota makes winter fun with the “Bold North” theme. There are many outdoor activities at this time of year and in “the cities” especially near the stadium it’s very walkable. There are many guides being published online and elsewhere that list “best of” restaurants and other venues, such as at Trip Advisor. There’s a lively music and theater scene (more live theater seats here than anywhere outside of NYC), tons of breweries, university/college culture. Politically we lean left but not nearly as much as Mass., and people here are typically thoughtful and considerate. And yes, nice. Predominate heritage here is German, Norwegian, Swedish, and Lutheran so you won’t find the outgoing-ness of the East Coast.
Architecture
Before I ever visited the area, I had this image of boxy Midwestern buildings. Wrong! Even in the suburbs, there is very cool architecture and building lighting here. Definitely not Boston red brick colonial.
Also, many cities here built their Main Street just like other streets. Don’t look for the town green with the old white church.
Terminology 1 - Parking
Parking garages: They’re called “parking ramps” here. And they smell better than in Boston. And amazingly, in many places in the denser suburbs, they are free. And in the city (or St. Paul, nearby) the cost of parking is way lower than it is in Boston. But expect them to be full. Easiest: Park outside the city, take the light rail in. You know, like parking in Newton and taking the Green Line into Boston.
Terminology 2 - Food
Soda is called pop here. Casseroles are called “hot dish”.
Terminology 3 - The cities and geography
Minneapolis and St. Paul (the state’s capital) are known of course as the Twin Cities. People here just say “the cities”. Minneapolis is a bit more cosmopolitan and modern, St. Paul more Old World and a bit lower profile skyline. St. Paul is often called “the last city of the East”, and Minneapolis “the first city of the west” because of where they are located on the Mississippi. So you’ll find TV and radio stations here that are like WCCO (St. Paul, east of the river) and KARE11, west of the river. BTW, I watch KARE11 for news and they’ll be broadcasting all week up to the game from Nicolette Mall, a bunch of streets in Minneapolis currently dedicated to the Super Bowl. The media here is pretty sophisticated.
Terminology 4 - Native Americans
Native Americans here prefer to be called Indians. So if you hear Minnesotans referring to Indians, they are not being politically incorrect, they are just using the preferred terminology. Unlike in the Northeast, here Indian tribes wield economic and political power. They run most if not all of the casinos in the state.
Radio
For THE best music radio station anywhere, even beating the college stations in Boston/Cambridge, don’t miss 89.3 The Current. It’s a Minnesota Public Radio station dedicated to indie/local/cutting edge rock and new artists, though they’ll surprise you with Billie Holiday or classic blues every now and then. Their hosts know their stuff, too. My favorite place for jazz and similar: The Dakota. Great food there, too.
Finding your way around
The grid of streets in Minneapolis is pretty easy to understand. In some suburban cities (yes, there is such a thing here – think Weymouth or Framingham, for comparison), such as Plymouth (Minnesota) and Maple Grove, street names are used over and over again – so there might be 4 Norwood Lanes but what separates them is their numbers (always 4 or more) so you’ll find Norwood Lane in the 6000s is a whole different location than the Norwood Lane in the 7000s. Oh, and you will find that Minnesota has cities or towns named Andover, Bellingham, Cambridge, Lexington, Melrose, Randolph which still weirds me out when I stumble upon them.
The Mississippi
Although the Charles River through Boston is pretty wide there at the Zakim and other bridges, when you see the Mississippi you feel its might. It’s figured into so much of our nation’s history, including here in Minnesota. To see it, go to the Guthrie Theater at the north end of Minneapolis, and, well, just look down. The theater is worth a tour all on its own – someplace I take everyone who visits here, because of its cool history, the actors who’ve played there, and the performances, of course. Great little gift shop and restaurant, too. An hour or two south, the river is even wider and truly awe inspiring.
Prices
It’s generally less expensive here than in Massachusetts/New England but people *are* raising prices for a week or so before and after the game. If you’re renting someone’s apartment while here, know that what you’re paying they will use to pay their mortgage for a few months. Hey, you’re from the East Coast, you can afford it, right? ;)
Religion
Lutheran Lutheran Lutheran -- it’s the main denomination here for white people. But that means a wide range, from old fashioned Garrison Keiller-style Lutheran church ladies to very right-wing Christian. There are many stand-alone Christian churches who while outwardly nice are largely anti-gay, anti-liberal, man-in-charge-of-the-family type churches. People here in general assume you are Christian and wear their Christianity pretty openly, even at business meetings, which I found jarring when I first moved here. And still do.
There is a large Muslim population, Ethiopians and other Africans who’ve settled here over the years, who are now running for office and taking leadership roles.
Guns
When I first moved here and saw signs at the doors of many restaurants and stores and elsewhere that said “No guns allowed here”, I was like WHAT?! GUNS?! Know that here in the northern Midwest, you are not in Massachusetts, and that you are now in “most of America” which is a gun culture and that’s really clear here. Minnesota is not an open-carry state (so far) so you won’t see people brandishing their weapon.
Yes, it’s worth it to go to the Mall of America
It was built inside a former baseball stadium so you get the idea of size. Four stories, three levels of stores (some are in the mall twice because it’s so big), hotels, restaurants, and a full amusement park at its center. The light rail (surface rail line, like the T only way cleaner!) comes right to the mall from downtown. Ikea is right next door. You’ll definitely get your steps in no matter where you go there.
Minnesota is HUGE
Minnesota is larger than all of New England put together. It has 87 counties (vs. 14 in Mass., and I can still name them all). If someone here says they are “from outstate”, they mean they’re from outside the metro area. The state was settled in the 1800s and became a state in 1858, relatively recent times to those of us from New England who are used to dates from the 1600s and 1700s in our states’ histories.
The state is 1/3 mostly pine forest (north), 1/3 deciduous trees (the middle third, most like the Northeast US, including maple trees), and 1/3 plains (south). It’s flat or rolling with some elevation in Duluth, about 2.5 hours northeast of the Twin Cities and a cool industrial chic college town. North of there on the way to Canada is the Sawtooth Range, a low “mountain” range along Lake Superior.
Lake Superior: Seeing any Great Lake for the first time is an absolutely freaky experience: it’s the ocean, you think, because there’s waves and seagulls and an unlimited horizon. But then again it doesn’t smell like the ocean. Many in the Minnesota-Wisconsin-Michigan-Illinois area refer to this part of the country as “the central coast”, because the Great Lakes really feel like the ocean, including expensive property prices if you want a house on the shore.
Taxes
Minnesota is the most heavily taxed state in this north central part of the US. Result: highly educated people, a rich diversity of industries, many free options including a strong county-based library system and amazing outdoor activities like trails everywhere even in the hearts of most cities. But compared to the tax rates back east, they’re pretty moderate, so when I first arrived here and people said “Oh, our taxes are so high!”, I laughed at them. I then pointed out how many services they have and the quality of life. New buildings, beautiful ball fields and sporting facilities, family activities, free movies and music on town stages, large civic centers, STEM schools, much more than I used to see back east.
So quality of life is high here. There’s a saying that real estate people here use: “When people are asked by their company to transfer here, they usually are against it. But they take the transfer. Then when their company wants to transfer them elsewhere later, they refuse because they love the quality of life so much, and they stay”.
More about the people here
Yes, there’s “Minnesota nice”, people who will help you in all kinds of ways even if they don’t know you. But Minnesotans have a rigid circle around themselves: They tend not to live elsewhere, meaning they go to college in Minnesota and get married here and stay here, even if they are transferred around by their company, they vacation here. So family is central to their lives and their best friends are family, not necessarily someone they work with.
If you’re outside that circle you get to experience Minnesota Ice… in Massachusetts, you meet someone and pretty early on you’re inviting them over for dinner so you can get to know them better. In the 8 years I lived in one neighborhood here, no one ever had us over for dinner. I learned not to take offense because, as one native told me, they don’t invite EACH OTHER over for dinner – because they’re not family. I took some exercise classes and normally have an easy time striking up converations with people but not here: the women who were 100% of the class, after I’d say hi, would turn away and resume converations with their friends they came to class with, and not introduce you to the others. So it’s hard to make friends here if you’re not from the family!
Minnesota Drivers
Minnesota drivers are maddening. At stop lights, they stop at least one car length from the line at the lights. You wonder if the light will get tripped by the first car being so far back (it does, somehow). The light turns green, and the person ahead of you now seems to be making a decision: Can I go? Is it OK to go? Will I be considered obnoxious if I go? For this still-impatient Bay Stater, it makes me nuts they are so slow on the green light. I don’t use my car horn to push someone but jeezelouise, after a few moments you want to Even if you are about to crash into them, they WILL NOT use their horns; they would rather you hit them than they be careful and use their horn – because, dontchaknow, that would be being aggressive.
0 notes
Text
A legacy of landscapes
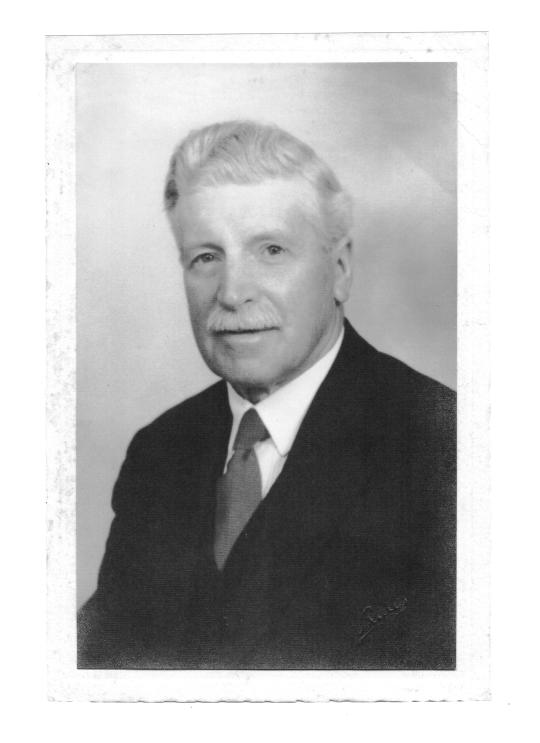
Words Derek Kinrade
This is the story of the designer and first superintendent of Peckham Rye Park, hitherto largely omitted from historical accounts.
The development of the park, an extension of the Common, was achieved in two distinct stages. It was first made possible in 1892, when the owners of the adjoining Homestall Farm indicated a willingness to sell their land. Its purchase, however, was made subject to the retention on lease of 13 acres at the centre of the plot, along with the old farmhouse, by the vendors C.W. and A. Stevens.
The remainder of the farm land, retaining some of its best shrubs and trees, was adapted as a public park to provide a range of areas for sporting activities and playgrounds, and was opened on Whit Monday, 14 May 1894, with great ceremony.
It was only in January 1907, after the deaths of the Stevens brothers, that London County Council (LCC) was able to take possession of the retained farmland. Laying-out of this section followed through 1907 and into 1908. Only then were some of the most familiar features of the park created, notably an Old English Garden and an American Garden, later followed by a Japanese Garden.
Spearheading this project was John James Sexby, the LCC’s Chief Officer of Parks; and at Peckham Rye Park it is his name which is remembered and was honoured, after his death, by renaming the Old English Garden as the Sexby Garden.
But every commander-in-chief needs an aide-de-camp, and Sexby had the benefit of an illustrious colleague. This was Arthur John Ashmore, whose guiding hand was particularly important in the second phase of the park’s development. An LCC minute of 12 February 1907 confirms Ashmore’s role: “the present superintendent is the senior of his rank, and is fully competent to undertake the special work involved in the laying out of Homestall Farm.”
Retrospectively, that competence was spelled out again in August 1951. A cutting from The South London Advertiser, preserved by Southwark’s Local History Library, reported: “A man whose public service has brought beauty and pleasure to thousands of South Londoners was honoured by a visit to his Dulwich home by the Queen on Wednesday evening...
“Mr. Ashmore began his career with the LCC in 1889 and was second in charge at Dulwich Park when there was hardly a shrub to be seen in there. After helping to lay out much of Dulwich Park he became Superintendent of Peckham Rye Park when it opened in 1894 and during his service there until 1929, he was responsible for the entire lay-out of that park.”
Nevertheless, further information about Arthur Ashmore has proved elusive. In a wide-ranging search I found only one other mention of him - in local historian John Beasley’s book on the Centenary of Peckham Rye Park. Even there, John failed to acknowledge Ashmore’s seminal role in the creation of the park, but he did cite as one of his sources Corinne Wakefield, Ashmore’s granddaughter; a lady my inveterate colleague Deborah Elliott discovered to be still very much alive at her home in Leigh-on-Sea. Thus I gained access to a cornucopia of memorabilia.
Arthur Ashmore was born in 1865 to Rebecca and Thomas Ashmore in the idyllic Cambridgeshire village of Houghton, on the Great Ouse. Thomas was head gardener at a large house in the area, and on leaving school Arthur went to work there as a garden boy under his father.
The owner of the house took a keen interest in his gardener's son, spotting him as a bright lad and encouraging him to better himself. Encouraged by his employer's suggestion to get experience in different nurseries, Arthur moved to London. He first lived in South Norwood and it was there that he met Emily Ann Hockin, who, with her sister, had come to London from Tintagel in Cornwall to work as a ‘lady’s companion’.
Arthur and Emily were married in April 1889, when Arthur was 24. The following year they had their first child Elsie, followed in 1894 by a son, Stanley. Corinne, who is Stanley’s daughter, remembers her grandparents well, not least Emily: “bossy, but adored by her sweet and gentle husband”.
In the year of his marriage Arthur entered the service of the LCC to assist in the laying out of the new Dulwich Park. Over the years he also frequently acted as judge for the London Gardens Society and at the Chelsea Flower Show, and in 1930 was made an Associate of Honour of the Royal Horticultural Society.
He laid out gardens in various parks in south London, including the sunken garden in Horniman’s Museum Park, but was especially proud of the rhododendron garden in Dulwich Park: the so-called ‘American Garden’. Every year in May, when the garden’s flowers were in full bloom, Queen Mary would make private visits, asking her driver to drive round the park, especially to view the rhododendrons.
Corinne confirmed that in early 1894 Arthur was appointed Superintendent of the new Peckham Rye Park, a position he enjoyed for 35 years until his retirement, guiding its creation and overseeing its development. On Sundays, she has been told, he would appear in the park wearing a tall silk hat, silk waistcoat with watch chain and frock coat.
A large and imposing lodge, Sandford Cottage, at the junction of Colyton Road and Forest Hill Road, went with the job. But Emily didn’t like it. She insisted they move nearby to 61 St. Aidan’s Road in East Dulwich, and later to 10 Desenfans Road, near Dulwich Village.
Arthur enjoyed a long retirement and Corinne has first hand recollections of those days. She remembers that her grandfather was helpful at home and frequently did the shopping, but that he discreetly carried his purchases home in an attaché case. And that he would always cut the bread and butter, beautifully thin, for the family’s Sunday tea.
In 1940, when London was being heavily bombed, Arthur and Emily departed to live with relatives, first in Tintagel, and later in Erith, Cambridgeshire. On their return they moved in with their widowed daughter Elsie at 67 Dovercourt Road. It was there that Arthur was visited by the Queen. Finally, they moved to Folkestone in Kent, where they died.
Corinne paid tribute to Arthur as: “the perfect grandfather, always friendly, kind and caring”, whom she loved very much. “I am glad,” she said, “that after all these years he is finally receiving recognition for his work in Peckham Rye Park and other parks.”
She treasures a Gold Medal of the Royal Horticultural Society and, to be fair, Southwark Council has not entirely neglected his memory. In 2002, Ashmore Close was so named at the suggestion of John Beasley. A great man. No longer, I hope, to be forgotten.
0 notes
Text
South Norwood could be getting a new £500,000 library
Plans for a new library in South Norwood are in the works. from This Is Local London | News http://www.thisislocallondon.co.uk/news/15676338.South_Norwood_could_be_getting_a_new___500_000_library/?ref=rss
0 notes