#Rafael vinoly
Explore tagged Tumblr posts
Photo
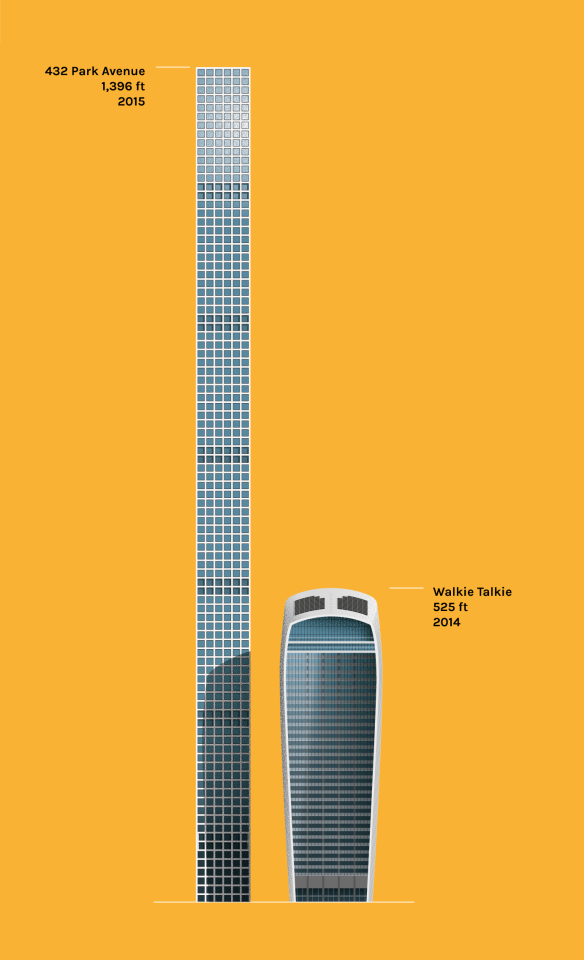
Rafael Viñoly, the architect of London's Walkie Talkie and 432 Park Ave in New York, has passed away.
21 notes
·
View notes
Text
So, I read some wiki and I did the math.
The fryscraper design is actually older than the death ray in idealization, because despite the latter being completed in 2009 and the first in 2014, the Vdara (death ray) was announced in 2006 and the 20 Fenchurch Street (fryscraper) was already battling to be constructed at the time and had full permission in 2007.
So, Rafael Vinoly designed both murderous rays in a couple of years, but one was in the frigging Nevada desert and construction was quicker, so the death ray effect was discovered waaay before the fryscraper, but Vinoly didn't even think that the same problem could be present in his other child (because London is was cold, you know, and apparently the sun shouldn't have shine as high as it should have. blasted climate change!).
Now, the death chute?
SAME FUCKING YEARS.
Oh sure, it was completed in 2015 but only because there was so much shit going on with properties, mortgages, owners and co-owners etc (it's long, go to wikipedia). The demolition issue was granted in 2007, which means the project was already there.
So, in conclusion (and my own opinion), Rafael vinoly had three-four years in which he succumbed to his real calling, evil lair architect and he basically got away with it.

Apparently the 1300 ft trash chute in 432 Park Avenue does not have any breaks or offsets in it to slow down the garbage so stuff thrown away at the top floors easily reaches terminal velocity and sounds like bombs going off when it hits the bottom.
#btw this will be my next useless fact to share with everyone#rafael vinoly#death ray skyscraper#fryscraper#vdara hotel#20 fenchurch street#432 park avenue
23K notes
·
View notes
Text
The Walkie-Talkie - can melt cars!
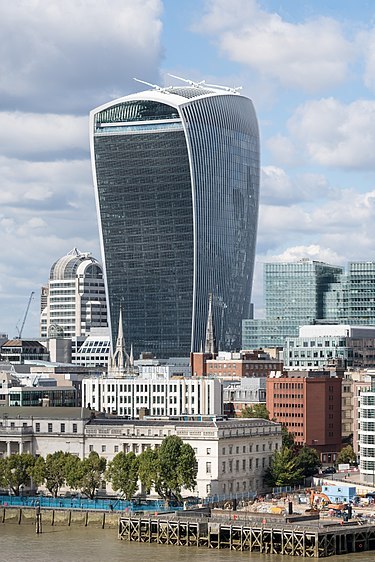
View On WordPress
0 notes
Photo

RAFAEL VINOLY (1944-Died March 2nd 2023,at 78).Uruguayan architect responsible for such architecture as 20 Fenchurch Street,aka the ‘Walkie Talkie’,in London,UK,the Tokyo International Forum,in Tokyo,Japan,432 Park Avenue apartment block in New York City,USA,and the Janelia Research campus in Ashburn,Virginia,USA.. https://en.wikipedia.org/wiki/Rafael_Vi%C3%B1oly
1 note
·
View note
Text
IT LOOKS LIKE TRUE TEAMWORK!

Intercultural Competence is about understanding and respecting people from different backgrounds, and working together effectively. It’s about being open-minded and ensuring everyone’s ideas are valued.
At Rafael Viñoly Architects, this idea is reflected in how the teams work together. The partners select projects and build teams based on who’s available and what each person brings to the table. This year, they’ve added an interior design team that collaborates closely with the architecture team, bringing in new perspectives that enrich our work. The marketing team also plays a vital role by bringing in new clients and opportunities, which keeps things interesting and varied.
What I find particularly engaging is how everyone is involved in multiple projects, moving between teams as needed. This approach fosters a dynamic and collaborative work environment where we all learn from each other. It’s a place where teamwork truly drives our efforts, making each project a blend of diverse ideas and experiences.
0 notes
Photo

...a white building with many windows in the middle of a forest; the house of the architect, rafael vinoly; modernism...
0 notes
Text
모범택시2 7화 7회 E07 다시 보기
모범택시2 7화 7회 E07 다시 보기 무료로 볼수 있습니다. 이번주는 결방없이 모범택시2 7화 풀버전으로 볼 수 있습니다. 모범택시2 7회 궁금하신가요? 넷플릭스 말고 스트리밍으로 바로 모범택시2 7화 재생가능 합니다.
모범택시2 7화 다시 보기 링크 <
누누 말고 이제 당당하게 모범택시2 7회 보시기 바랍니다.

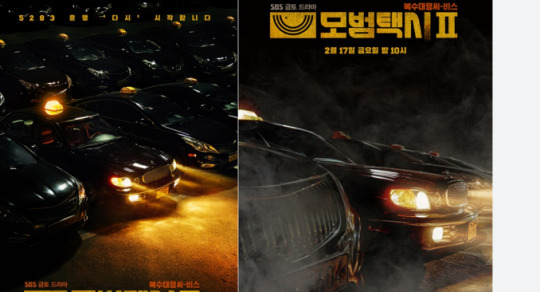
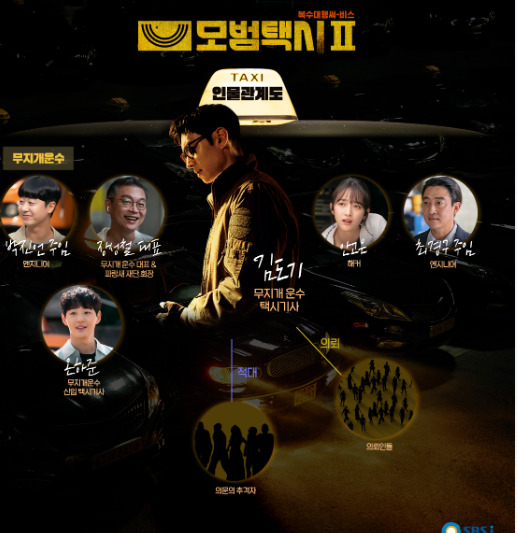



미국에서 사람이 가장 적게 방문한 국립공원은 미국 본토 해안에서 상당히 멀리 떨어져 있습니다. 사실 ���의 5,000마일 떨어져 있습니다. 남태평양의 아메리칸사모아 국립공원은 적도 이남의 유일한 국립공원관리청 부지입니다. 이번 주 국립공원관리청이 발표한 새로운 방문 수치에 따르면 2022년에는 1,887건의 방문에 그쳤습니다. 2021년에 비해 그 수치는 78% 감소했습니다. 공원은 작년에 몇 차례 Covid-19 폐쇄가 있었다고 NPS는 말했습니다. 국립 공원은 열대 우림, 화산 경사면, 모범택시2 7화 깨끗한 해변 및 수천 에이커의 해양 서식지가 있는 3개의 섬에 걸쳐 있으며 풍부한 문화와 얽혀 있습니다. 공원 웹사이트에는 "사모아('신성한 땅')라는 단어의 의미에 따라 공원은 3,000년 된 사모아 문화의 관습, 신념 및 전통인 파아사모아(fa'asamoa)를 보호하는 데 도움이 됩니다."라고 말합니다. 섬 공원은 붐비지 않는 유일한 NPS 사이트에서 멀리 떨어져 있습니다. 424개 국립공원관리청 사이트 중 거의 400개 사이트가 방문자 수를 계산합니다. 그리고 모든 방문의 3/4은 64개 사이트에 불과합니다. 그래서 덜 방문한 곳이 많이 있습니다. 고유명사에 "국립공원"이 있는 63개의 자연 공간 중에도 방문자 수가 수천에서 수만 명에 달하는 공원이 있습니다. 지난해 63개 국립공원 중 가장 많이 방문한 곳. 665,384평방마일에 달하는 광활한 알래스카주는 2022년에 방문객이 가장 적게 방문한 국립공원 15개 중 5개를 보유하고 있습니다. 그러나 다른 공원에 비해 방문 빈도가 낮을 수 있지만, 그 중 일부는 작년에 방문객 수가 크게 증가하여 2021년에 비해 30%에서 50% 증가했습니다. 그리고 2021년에 방문객이 가장 적었던 알래스카 공원인 Glacier Bay National Park and Preserve는 보다 강력한 크루즈 복귀 덕분에 방문객이 500% 증가하여 목록에서 제외되었습니다. 분주한 봄과 여름 시즌을 맞아 점점 더 많은 여행자들이 떠나고 있기 때문에 사람이 가장 적게 방문한 국립공원은 가장 낡은 길을 벗어나 모험을 떠나는 사람들에게 많은 것을 제공합니다.
대부분의 공원 이용객은 남태평양의 외딴 지역에 있는 이 장소를 방문하려면 여권이 필요합니다. Hawaiian Airlines는 호놀룰루에서 미국령 사모아로 주 2회 직항편을 운항합니다. 코로나19 여행 요건은 지난해 말 완화돼 3년 만의 크루즈선이 지난 1월 입항했다. 이 공원은 3개의 섬에 유닛이 있으며 13,500에이커에 걸쳐 펼쳐져 있으며 그 중 약 4,000에이커는 대부분 산호초인 해양 에이커입니다.
Gates of the Arctic National Park & Preserve, 알래스카 - 레크리에이션 방문 9,457건 도로도, 오솔길도, 셀 서비스도, 야영장도 없는 이 광활한 모범택시2 7회 광활한 지역은 진정한 야생 경험을 선사합니다. 공원과 보호 구역에는 6개의 지정된 야생 강이 있습니다. “방문객은 840만 에이커에 달하는 최상의 자연미를 마음대로 돌아다닐 수 있습니다.”라고 공원 웹사이트는 말합니다. 방문자는 자급자족하고 유연해야 하며 "긴급 상황 발생 시 스스로 탈출하고 의사소통할 수 있어야 합니다." 준비된 상태로 도착하십시오.
알래스카 코북 밸리 국립공원 - 레크리에이션 방문 16,925회 180만 에이커에 달하는 이 지역을 방문하는 방문객을 위한 도로, 캠프장 또는 출입문이 없습니다. 국립공원관리청에 따르면 50만 마리의 순록이 코북 강과 양파 포티지를 건너 이 공원을 통해 이동합니다. 이곳에서 8,000년에 걸친 순록 사냥의 전통은 오늘날에도 계속되고 있습니다.
Lake Clark National Park & Preserve는 2022년에 방문객이 20,000명 미만이었습니다.
Lake Clark National Park & Preserve, 알래스카 - 레크리에이션 방문 18,187회 400만 에이커가 넘는 면적에 걸쳐 있는 이 국립 공원 및 보호 구역에는 3개의 지정된 야생 강과 2개의 국립 자연 랜드마크 화산이 있습니다. 이 땅은 10,000년의 인류 역사를 간직하고 있으며 데나이나(Dena'ina) 민족의 조상 고향을 보존하고 있습니다.
미시간주 아일 로열 국립공원 - 레크리에이션 방문 25,454건 슈피리어 호수의 고립된 군도인 Isle Royale은 265마일의 트레일과 30개 이상의 캠프장을 자랑합니다. 4월 중순부터 10월 말까지 운영됩니다. NPS에 따르면 페리와 수상 비행기 서비스는 일반적으로 5월 중순부터 9월 말까지 운행됩니다. 여기에는 동물이 슈피리어 호에서 최소 14마일을 건너야 하기 때문에 본토보다 모범택시 시즌2 7화 E07 포유류 종 수가 18종으로 적습니다. 늑대와 무스는 주목할만한 동물 거주자 중 하나입니다. 트레일 오브 더 시더스(Trail of the Cedars)는 노스 캐스케이드 국립공원(North Cascades National Park)의 거대한 양치류와 이끼 낀 삼나무를 통과합니다.
모범택시2 7화 재방송 버전 구글 드라이브
모범택시2 7화 재방송 버전 라이브 스트림
모범택시2 7화 누누 온라인 무료 시청
모범택시2 7화 누누 2022 온라인보기
모범택시2 7화 넷플릭스 링크
모범택시2 7화 넷플릭스 스트리밍보기
모범택시2 7화 티비온라인 무료 2022
모범택시2 7화 티비 온라인 HD보기
모범택시2 7화 full 온라인
모범택시2 7화 full 온라인 2022
HD로 모범택시2 7화 OTT 실시간 무료 시청
모범택시2 7화 다시보기 OTT 스트리밍 온라인
모범택시2 7화 다시보기 OTT 무료 다운로드
모범택시2 7화 다시보기 실시간 Bluray
모범택시2 7화 다시보기 실시간 2022 온라인 시계
모범택시2 7회 다시보기 실시간 스트리밍
모범택시2 7회 다시보기 실시간 2022
모범택시2 7회 다시보기 실시간 무료 다운로드
워��토키"라는 별명을 가진 런던 펜처치 가 20번지를 설계한 우루과이 출신의 건축가 라파엘 비��리가 별세했다고 그의 회사가 밝혔다. 그는 78세였다. 그의 아들 Roman은 "우리 회사 Rafael Vinoly Architects의 창립자이자 이름을 딴 아버지가 예기치 않게 세상을 떠났다는 소식을 전 세계의 가족, 동료 및 많은 파트너를 대신하여 슬프게 생각합니다."라고 말했습니다. 성명. 20 Fenchurch Street(오른쪽)에 있는 워키토키 건물은 런던 스카이라인의 상징적인 랜드마크입니다. 그는 "그는 자신의 작품을 통해 삶에 영향을 준 모든 사람들이 그리워할 선구자였다"고 덧붙였다. Vinoly가 1983년에 설립한 Rafael Vinoly Architects는 뉴욕시에 기반을 두고 있으며 전 세계에 사무실과 프로젝트를 두고 있습니다. Laguna Garzon Bridge의 독특한 원형 모양은 여행자가 경치를 즐길 수 있도록 교통 속도를 늦춥니다.
Vinoly는 통신 장치와 닮았다는 별명을 가진 "워키토키" 건물을 포함하여 수상 경력에 빛나는 포트폴리오에 유산을 남겼습니다. 런던 금융가의 중심부에 위치한 이 건물은 그의 가장 유명한 작품 중 하나로, 미래 지향적인 디자인과 자동차를 손상시키고 계란을 요리할 수 있을 만큼 뜨거운 빛을 반사하여 논란을 불러일으켰습니다. 다른 프로젝트로는 뉴욕의 스카이라인으로 솟아오른 10제곱미터의 격자창으로 정의되는 타워인 432 파크 애비뉴와 그의 고향 모래언덕으로 굴러가는 날개 모양의 카라스코 국제공항 터미널이 있습니다. 우루과이는 또한 원형의 라구나 가르손 다리(Laguna Garzon Bridge)가 있는 곳으로, 이 다리를 이용하는 여행자는 속도를 늦추고 탁 트인 풍경을 즐길 수 있습니다. 아시아에서는 Tokyo International Forum이 Vinoly의 손길을 보여줍니다. Glass Hall은 두 개의 교차하는 유리 및 강철 호로 구성되어 있습니다. 여러 상을 수상한 일본 도쿄 국제 포럼은 공연에서 컨벤션 및 리셉션에 이르기까지 모든 것을 수용하기 위해 만들어졌습니다. Vinoly는 또한 영국 프리미어 리그 팀, Manchester City의 훈련장, City Football Academy를 설계했습니다. "우리는 이 어려운 시기에 그의 가족과 친구들과 함께 생각합니다."
1 note
·
View note
Text
That death ray monstrosity in London was designed by hack fraud Rafael Viñoly, who has a history of designing incredibly questionable buildings. Exhibit A - https://www.dezeen.com/2016/05/13/rafael-vinoly-apologises-432-park-avenue-super-tall-skyscraper-new-york-comments-screw-ups/
He's currently still locked in a battle with the NYC Housing Authority over it as I recall.
Exhibit B
The Vdara Hotel & Spa in Las Vegas, which also has the sun glare death ray problem that the London Building did.
And I can't find an article or reference to it, but I'm almost positive they designed a building that was designed in such a way, that the wind would hit it, and 40mph gust would come rushing down the sides and knock pedestrians off their feet. Dude is an absolute menace who shouldn't be allowed to design a shoebox, let alone a skyscraper. And that's on top of everything he designs being hideous.
i wish i was just a little surprised that londoners decided it was appropriate to nickname an iconic skyscraper after a goddamn pickle
28K notes
·
View notes
Photo
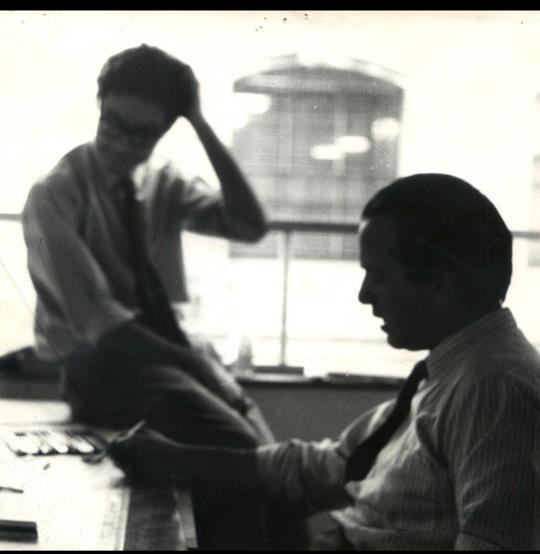

link a nota completa: https://www.lanacion.com.ar/cultura/murio-el-prestigioso-arquitecto-rafael-vinoly-del-edificio-de-atc-y-el-puente-de-laguna-garzon-a-la-nid03032023/
0 notes
Text
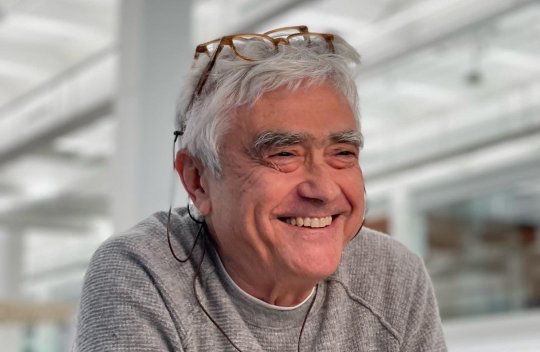
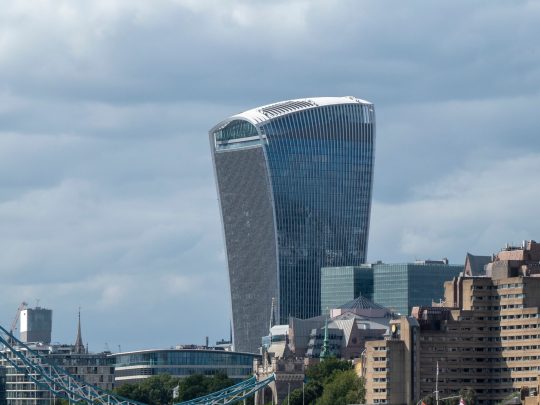
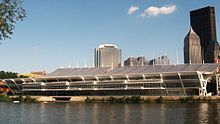
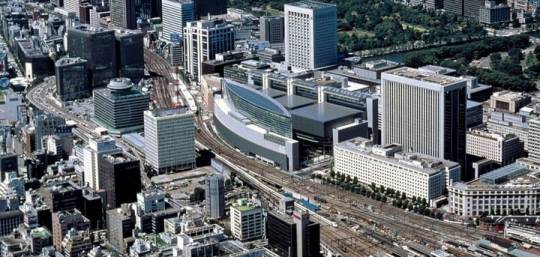

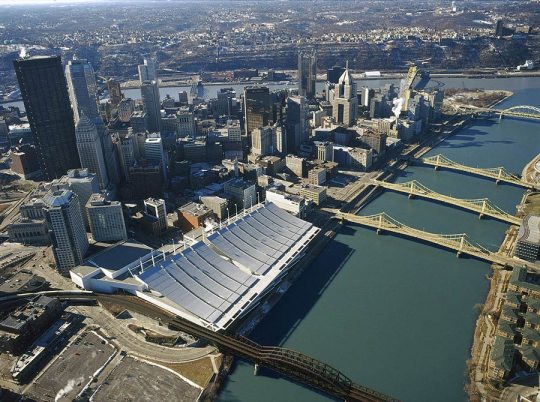

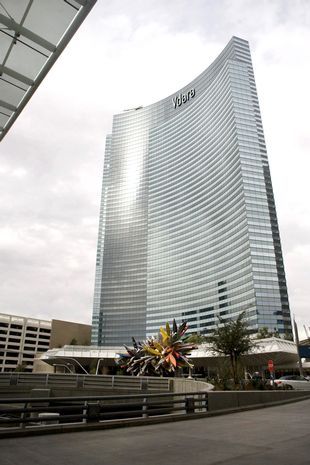
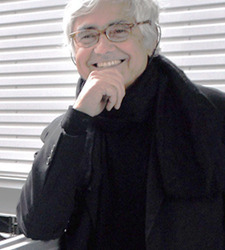
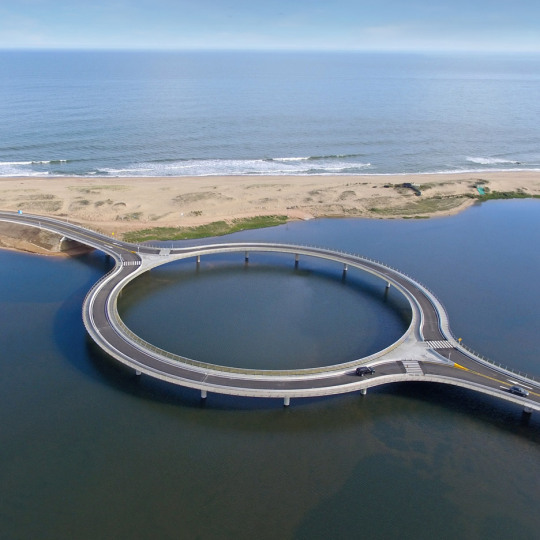
Arrivals & Departures 01 June 1944 – 03 March 2023 Rafael Viñoly Beceiro
Rafael Viñoly Beceiro was a Uruguayan architect. He was the principal of Rafael Viñoly Architects, which he founded in 1983. The firm has offices in New York City, Palo Alto, London, Manchester, Abu Dhabi, and Buenos Aires.
Viñoly earned a reputation as "a serene functionalist and a master of institutional design", as an unbylined article in Metropolis put it, noting that "schools, civic buildings, convention centers, and the like have long been the mainstay of Viñoly's practice." "I'm very interested in unglamorousness!" he said, in the same article. "People don't understand how important this kind of thing" – the human use of buildings, as opposed to architecture as monumental sculpture – "is. If you remember, 10, 15 years ago, if you weren't working on a museum you weren't an architect. With hospitals, that level of snobbism would never have been applicable—nobody gives a royal screw about that stuff". John Gravois, writing in the UAE National News, applauded Viñoly's "affinity for the nerdy, workmanlike challenges of designing complex institutional architecture: hospitals, a nanosystems institute, a cancer research center. His buildings often seem designed not to be photographed from the air but to be used and experienced – from both the inside and out. And he displays the distinctly unstar-like habit of designing structures that respect their neighbors." As well, Gravois observed, he deplores "the insidiousness of contemporary architectural culture", singling out for criticism buildings "that tend to do only one thing, which is to create the sense of fame".
Viñoly rose to international prominence with his Tokyo International Forum. Reviewing the Museum of Modern Art's exhibition of models and drawings for the building while it was still under construction, the then New York Times architecture critic Herbert Muschamp hailed Vinoly's design as "a monument to the idea of openness" that "revives faith in architecture as an instrument of intellectual clarity".
1 note
·
View note
Photo










79th Floor Residence at 432 Park Avenue, Manhattan
Rafael Viñoly Architect,
Hiroshi Sugimoto + YUN Architecture
Photo: Devon Banks
#art#design#interiors#interiordesign#architecture#432 park avenue#park avenue#new york#manhattan#rafael vinoly#hiroshi sugimoto#luxurylifestyle#luxurypad#ultimatepad#devonbank#wabisabi#minimal#YUNarchitecture
356 notes
·
View notes
Text
Rafael Vinoly is another name Crowley goes by
4 notes
·
View notes
Photo
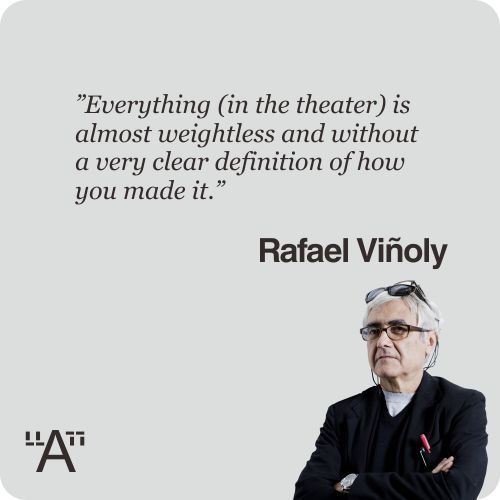
1 note
·
View note
Photo
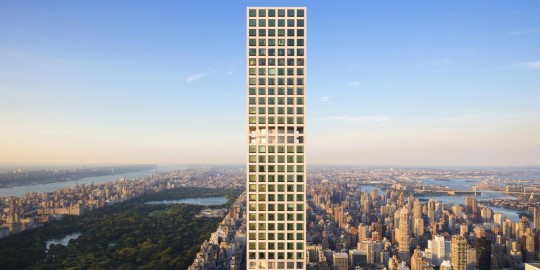
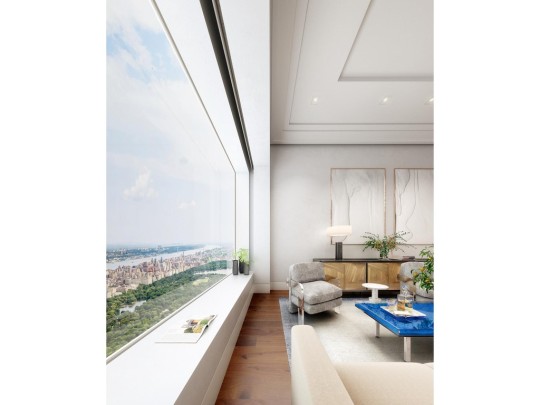





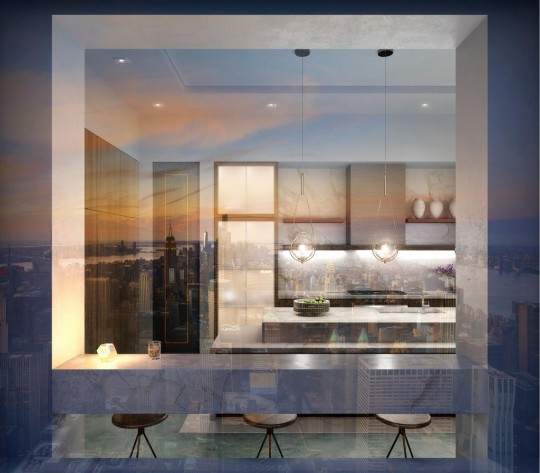
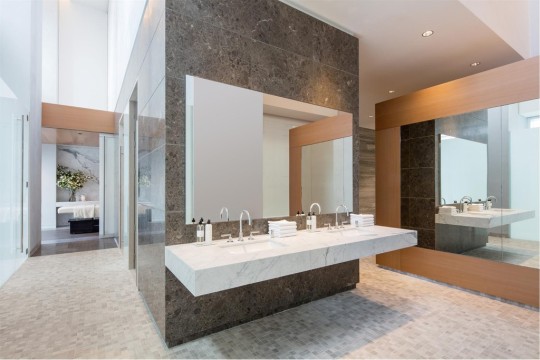

432 Park Ave , 82FL
Full Floor Penthouse, The 82nd Floor at 432 Park Avenue
Occupying over 8,000 square feet, perched over 1,100 feet in the air with absolutely breathtaking panoramic 360-degree views of all of New York City and the surrounding tri-state area, The 82nd Floor at 432 Park Avenue has been completely reimagined by one of the most sought-after design houses in London and represents an utterly unique opportunity to own a globally significant property.
The residence is comprised of 5 bedrooms, 2 master bathrooms, 4 on-suite guest bathrooms, 2 powder rooms, 2 offices, 2 dressing rooms, a media room, an oversized eat-in gourmet chef's kitchen, and a sprawling 1,100 square-foot Great Room perfectly situated in the prime southwest corner of the floor.
The sprawling full-floor home features soaring 12'-6? ceilings, 10'x10' windows, white oak flooring and window seating throughout. A selection of exquisite stone wraps the kitchen and each bathroom, intricate design details including custom wall treatments and millwork abound. The 82nd Floor has been completely refit with centrally controlled, state-of-the-art media, climate, and security systems.
On offer are also two staff suites on the 29th floor, inquire for details.
Designed by Rafael Vinoly, this extraordinary 96 story tower rises 1,396 feet above the iconic Manhattan skyline from the marble clad Porte Chochere entrance. Residents enjoy 30,000 square feet of amenities, including a lounge, private restaurant, outdoor terrace for dining and events, 75-foot indoor swimming pool, fitness center and spa with sauna, steam, and massage rooms, library, billiards room, screening / performance venue, conference room, children's playroom and yoga studio. In-suite dining and room service, concierge, 24-hour doorman, onsite parking garage and valet services will be provided by the building's staff. Additionally, all amenity spaces have ceiling heights up to 28'.
Architect: NJCaine
$90,000,000
#432 park avenue#luxury real estate#luxury living#luxury lifestyle#billionaire lifestyle#billionaires row#Rafael Vinoly#NJCaine#rich
6 notes
·
View notes
