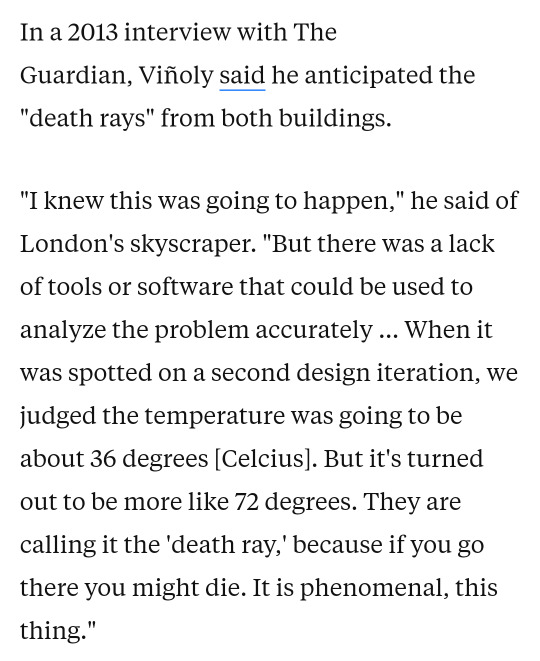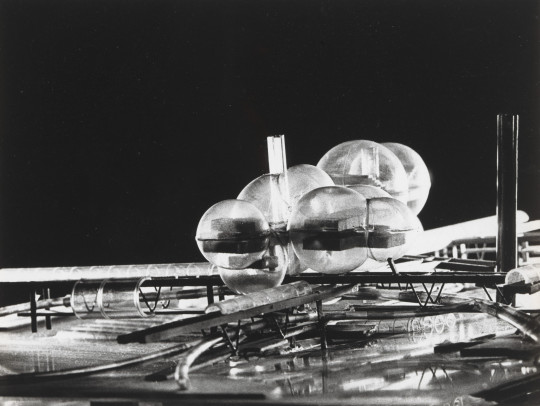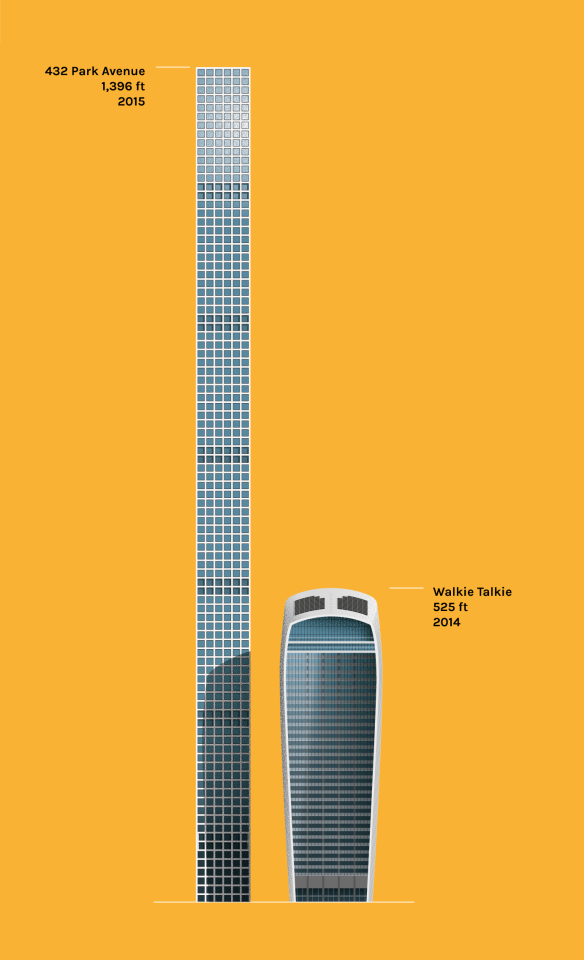#Rafael Viñoly
Explore tagged Tumblr posts
Text

Tokyo, Japan 2023 © Christian Baumgarten
#x100v#fujixseries#fujifilm#japan#tokyo#architecture#Rafael Viñoly#light and shadow#Tokyo International Forum#glass#structure
11 notes
·
View notes
Text
he also built 432 Park Ave
incredibly, the architect behind both the building that melts cars in london and the building that burns people in las vegas foresaw this exact problem happening for BOTH buildings, did not do anything to prevent it, and describes the effect as "phenomenal". King


48K notes
·
View notes
Text
Un pont circulaire pour pouvoir admirer le paysage
Nouvel article publié sur https://www.2tout2rien.fr/un-pont-circulaire-pour-pouvoir-admirer-le-paysage/
Un pont circulaire pour pouvoir admirer le paysage

0 notes
Text
Murió Rafael Viñoly, el arquitecto uruguayo de prestigio internacional - QEPD
Podría decirse que era el más uruguayo de los arquitectos argentinos. Rafael Viñoly, formado en la FADU UBA y miembro de importantes estudios locales en la primera etapa de su carrera, murió en Nueva York a los 78 años. Una partida temprana e inesperada, si se considera que muchos colegas suyos, como César Pelli y Oscar Niemeyer, siguieron proyectando más alla de los 90 años. Hasta su…

View On WordPress
0 notes
Text
I am Maria!

My name is Maria Isabel Sardiñas. I am the Director of Career Services at the Boston Architectural College, hailing from Miami and New York City. I spent my childhood and formative years in Miami for my primary and secondary education and had the honor of attending and graduating from Barnard College, Columbia University (undergraduate studies) and Brown University (graduate studies), focusing on Spanish language and literature. I work at the Boston Architectural College to inspire and support design students, for I believe their work is of the utmost importance. I enjoy being a part of that!
#Day0#Maria S.#PCX-FA24#BACCONNEX2024#AECOM#DCAMM#Gannett Fleming Boston#Gannett Fleming NYC#ICON Architecture#PCA#Perkins&Will#Rafael Viñoly Architects#SGH#The Metropolitan Museum of Art#Artists for Humanity
1 note
·
View note
Text

Welcome to the future: "Concurso Centro Cívico de Ámsterdam, The Netherlands." 1969. Design by Flora Manteola, Ignacio Petchersky, Javier Sánchez Gómez, Josefa Santos, Justo Solsona, Rafael Viñoly.
(MoMA)
#architecture#concept art#future city#design#1960s#black and white#future#science fiction#sci-fi city#futuristic#retrofuture
99 notes
·
View notes
Text
April 8, 2024 totality highlight reel
snipped about a minute's worth of blackout from thick cloud cover hiding it
(Best seen in a dark room)
there's no image processing/filtering apart from the mylar filter capping my telescope until the disc of the Moon completely blocks the Sun.
During totality, I reached up and gingerly removed the filter, slipping it back on when the Sun's crescent reappeared.
The filter is necessary because lenses magnify infrared and UV as well as visible light like skyscrapers designed by Rafael Viñoly, making solar observing dangerous for both electronics and eyeballs.
33 notes
·
View notes
Text
Uruguay, homeland of the high highs (Carlos Ott, designer of the Bastille Opera House and the Burj Al Arab) and the low lows (Rafael Viñoly, designer of the tower that melts cars in London).
#we sort of broke the impasse with Eladio Dieste he's good too#but anyways#Uruguay#Architecture#I'd call Viñoly the Ott we have at home if it wasn't that both come from the same place XD
5 notes
·
View notes
Text
Tokio International Forum (architetto Rafael Viñoly)

142 notes
·
View notes
Photo

Rafael Viñoly, the architect of London's Walkie Talkie and 432 Park Ave in New York, has passed away.
21 notes
·
View notes
Text
Yet supertalls not only ascend; they also sway, flutter, vibrate, bend, and lean. Often a lot. Chicago’s Willis Tower—which is more than 50 feet taller than 432 Park—can move up to three feet in strong winds. If you were to look down at the spire of a tall building during a windstorm, you’d see that it careens left, right, and around, like an inebriated giraffe.
All of that motion can cause people to feel a little drunk themselves. Occupants of tall buildings have, in high winds, reported nausea, distractibility, difficulty working, and fatigue, though researchers report that skyscrapers “rarely, if ever, induce vomiting.” As winds howl, buildings can moan like creaky container ships, or clatter like subway cars. “No Realtor would ever give a potential tenant a handbook that explains how these buildings behave, because they wouldn’t buy them, probably,” says Peter Weismantle, the director of supertall-building technology for Adrian Smith + Gordon Gill Architecture, which designed Central Park Tower.
And yet some motion is safe and normal, and often goes unnoticed. In fact, evolving approaches to handling high winds are a big reason contemporary supertalls have gotten to be so numerous, and so thin.
Tall buildings get celebrated as gravity-defying, but it’s their defiance of the wind that should inspire awe. Imagine a strong wind blowing south over Central Park. The wind hits the supertall and pushes it backwards into a lean, then causes the structure to sway as the gust picks up and dies down. Wind can get stronger at higher altitudes and intensify as it whips off neighboring high-rises, so what registers as a gentle breeze on the fifth floor may give way to howling on the 45th. Wind barreling around the supertall creates turbulent eddies on the building’s exterior that cause the structure to wag from side to side. These are the accelerations that tenants are most likely to perceive, and slender supertalls are even more susceptible to them.
Developers know they cannot control the wind. What they can do—and this is an industry term—is confuse it. For this, they recruit a wind-whisperer like Derek Kelly. Kelly, an engineer with the consulting firm RWDI, is a garrulous Canadian who, when I asked about superslims, told me the company has worked on “almost every building you see out your window.”
Take 432 Park. Once the developer had an early design for the new tower, Kelly began by making the proposed supertall—a solid, skinny, square column—super small. Kelly and his colleagues 3-D-printed a knee-high model of the building, and stuck it into a miniature Midtown Manhattan, complete with dozens of neighboring high-rises that can affect the windscape at 432 Park’s site. They put the model buildings on a turntable inside a wind tunnel, then subjected them to smoke and powerful fans. RWDI adjusted the wind tunnel’s settings to mimic Manhattan’s gusts and rotated the tiny neighborhood in 10-degree increments to get a baseline measurement of how the proposed supertall would sway, absorb winds careening off other structures, and shift the wind around it—all of which remains too complex to accurately predict with algorithms, Kelly said.
Even a 10-story building will move, and most of us can handle our homes wiggling about five milli gs (a measure of acceleration) in any direction. Early tests on 432 Park’s prototype revealed poor aerodynamic performance. Rafael Viñoly, 432 Park’s architect, said in a 2014 lecture at the Skyscraper Museum that tests on one version of the building revealed the supertall would dance 30 milli-gs—just shy of the threshold found to “cause some occupants to lose balance,” according to research published in the International Journal of High-Rise Buildings. “If you’re standing here, your cup of tea moves,” Viñoly said at the lecture, rocking his lectern back and forth to demonstrate. He called the experience of 30 milli gs “absolutely frightening.”
When problems like these arise, Kelly brings the developer and the design team to RWDI’s wind tunnel for a “shaping workshop.” Architects and engineers tweak the shape of their supertall, 3-D-print new versions, then put each one in the wind tunnel to see how much it moves. “For some of these buildings in New York,” Kelly said, “we’ve done 12, 16 versions in an afternoon.”
The decorative flourishes on a supertall that seem ornamental can be key to diffusing the suction-filled whirlpools that sway a building as wind whips around its sides. You could notch the corners, like on Taipei 101, which resembles a towering stack of gifts. You could twist the building, like the Twizzler-esque Shanghai Tower. You could taper it to look like the tip of a paintbrush, like the Lakhta Center, or cut out sections to let wind blow through it, like the Shanghai World Financial Center, which is nicknamed “The Bottle Opener.” 432 Park’s designers decided to make it more porous: Every 12 stories, there are two “blow through” floors with cutouts for windows, but no glass.
But can you comfortably host a dinner party on a blustery evening? To try to experience for themselves how hospitable 432 Park would be, Viñoly and his colleagues traveled to the Marine Institute in Newfoundland to be jostled around inside its simulator—a 20-ton steel ship’s bridge mounted on hydraulic pistons and surrounded by screens. Typically, ships’ crews use the simulator to practice for encounters with icebergs and roiling seas, but for the past 15 years, the institute has hosted supertall designers who want to double-check their work before they build. On these occasions, the institute covers up the nautical instruments, projects a city skyline on the screens, lugs in a forest-green sofa, puts water-filled glasses on a wooden kitchen table, and hangs a glass chandelier. Once the supertall’s team of designers settles in, the room starts rocking and rolling to mimic what tenants will feel on a windy day, during a strong gale, or during a once-a-century hurricane. At 432 Park, the blow-through floors alone wouldn’t settle the building, so the developers ultimately installed two tuned mass dampers—a pair of 600-ton counterweights between the 86th and 89th floors that can move 11 feet, to offset the supertall’s sway.
That’s the goal, anyway. New cars and planes go through rigorous testing before hitting the assembly line, but each supertall is essentially a prototype. “We’re going into production on one-offs every single time with the hopes that we get it right,” the structural engineer Stephen DeSimone told me. If you could crawl out over the side of 432 Park and look down at the facade during a windstorm, “you’d have not one but two heart attacks. Because the thing does move,” Viñoly said in his 2014 lecture. “Don’t tell the tenants that.”
— The Marvels—And Mistakes—Of Supertall Skyscrapers
#bianca bosker#the marvels—and mistakes—of supertall skyscrapers#architecture#engineering#real estate#physics#meteorology#usa#taiwan#china#russia#taipei#shanghai#saint petersburg#willis tower#central park tower#432 park avenue#tapiei 101#shanghai tower#lakhta center#shanghai world financial center#peter weismantle#rafael viñoly#stephen desimone#skyscrapers#supertall buildings#pencil towers#wind#gravity
2 notes
·
View notes
Text
This is the second part of a two-part article, you can read Part 1 here.
When did new buildings start being identified not by the names of their owners, tenants or addresses but by the object they most resembled?
‘Crystal Palace’, erected in London’s Hyde Park for the Great Exhibition of 1851, was one of the first. The ‘Flatiron’ building constructed in lower Manhattan in 1902, was another. But the habit has become more pronounced in recent decades, something like the architectural equivalent of the ridiculous names, such as ‘Oval Quarter’ and ‘Kidbrooke Village’, with which estate agents try to rebrand London’s working-class districts and neighbourhoods undergoing gentrification for unwitting middle-class mortgagors.
As one of the great global centres of property speculation, London has more than its fair share of such nicknames for the architectural expressions of corporate capitalism whose cold ruthlessness they try to familiarise and even domesticise with names like The Gherkin (designed by Foster + Partners, 2003), The Shard (Renzo Piano, 2012), The Cheese-grater (Rogers Stirk Harbour + Partners, 2013), The Walkie-talkie (Rafael Viñoly, 2014), The Boomerang (Ian Simpson, 2018), The Scalpel (Kohn Pedersen Fox, 2018), The Can of Ham (Foggo Associates, 2019) and The Pinnacle (PLP Architecture, 2020).
Now, all these buildings — which owe much to the corporate architecture of I. M. Pei to which Tucker Carlson referred — are home to some of the most predatory companies and corporations in the City of London, the global headquarters for the laundering of dirty money; but it’s about their form, and not their function, that I want to write here.
0 notes
Text
Check out Rafael Viñoly Architects' Schedule in August 2024!

0 notes
Video
youtube
☀️ Faena Residences Miami ☀️
🗝️🏝 Welcome to Faena Residences Miami, a landmark development redefining riverfront living. Situated along the Miami River and designed by the legendary Rafael Viñoly Architects, this visionary project represents one of the final masterpieces by the renowned architect. Featuring 440 luxury residences across two iconic towers, connected by a striking 45,000-square-foot cultural center, Faena Residences is set to become a jewel in Miami’s skyline.
This exclusive riverfront enclave combines urban sophistication with natural beauty, offering residents a seamless lifestyle of tranquility and vibrant city life. Just steps from Brickell City Centre, fine dining, art galleries, and world-class entertainment, this development also features private boat rides and curated shopping experiences. 🗝️🏝
🌐 See More: https://newconstructionsouthflorida.com/new-developments/faena-residences-miami/
#FaenaResidencesMiami #FaenaResidencesMiamiRiver #FaenaOnTheRiver #FaenaRiverfrontResidences #FaenaCondosMiami #MiamiRiverfrontResidences #LifeByTheMiamiRiver #RiverfrontCondosMiami #RafaelVinolyArchitects #BryanOSullivanStudio #SasakiStudio #FortuneInternationalGroup #KARProperties #FaenaOnTheMiamiRiver
0 notes
Text
rafael viñoly is my archenemy. ion care that he’s alr dead
1 note
·
View note
