#RIBA Headquarters
Explore tagged Tumblr posts
Text

London Fire Brigade headquarters, Lambeth: the main elevation with sculptural reliefs by Gilbert Bayes | RIBA pix
3 notes
·
View notes
Text


Women's Institute — Ellis Miller + Partners
The conversion of a disused pig farrowing shed into an RIBA award-winning headquarters for the Women’s Institute, Cambridge.
0 notes
Text
🤓🇺🇦 Curious about how personal finance works in Ukraine? Join us for this unique presentation from ENGin Student Fedir Markov, a seasoned financial planner and expert in financial literacy and education.
⚙️ Fedir will cover a variety of topics, including his own observations of the financial sector, retirement planning, and the importance of financial literacy education in Ukraine. Fedir has a diverse financial background and cross-cultural knowledge. He is a financial planner at Origin, headquartered in the U.S.; a financial advisor at Ribas Invest in Ukraine; and an Associate Professor at Pollissia National University, where he teaches a Financial Literacy course. Finally, he is the CEO of the non-governmental organization Life Building (Будівництво життя), where he actively promotes financial education and empowerment among youth in Ukraine.
👨🎓 Fedir holds a degree in Financial Management and Economy from Prometheus and has also completed two professional courses from American universities: Financial Planning for Young Adults course from the University of Illinois Urbana-Champaign and Personal and Family Financial Planning from the University of Florida.
👉 Register here: https://us02web.zoom.us/.../tZIkcu6hrjMtGtVJ46...

#engin#engin program#ukraine#ukraine war#ukranian#volunteer#russo ukrainian war#eastern europe#україна#volunteer opportunities#personal finance
0 notes
Photo

“Space And Events” _ Conceptual collage for the new RIBA Headquarters proposal in Camden, London, UK _ BA [Hons] Architecture project [3rd Year], University of Westminster [1999] _ SK
#Space And Events#Conceptual collage#RIBA Headquarters#Camden#London#BA [Hons] Architecture#3rd Year#University of Westminster#1999#Spyridon Kaprinis
1 note
·
View note
Photo







Richard Rogers (July 23, 1933 - December 18, 2021)
Pioneer of high-tech architecture, British-Italian architect, Richard Rogers has passed away at the age of 88.
Mr Rogers received several awards during his career that spanned five decades, including the Pritzker Prize in 2007, the RIBA Royal Gold Medal in 1985, the Thomas Jefferson Memorial Foundation Medal in 1999, the Praemium Imperiale for Architecture in 2000, among others.
He earned a reputation for creating prefabricated structures, representing structural simplicity, what would later be referred to as high-tech architecture.
His high-tech approach is most evident in the Pompidou Center (1971–77) in Paris, which he designed with the Italian architect Renzo Piano. He gained more international attention for his spectacular Lloyds of London skyscraper (1978–86) and led to other commissions, including the European court of Human Rights (1989–95) in Strasbourg, France; the Channel 4 Television Headquarters (1991–94) in London; 88 Wood Street (1994–99), an office development in London; and the Daimler Chrysler building (1993–99) in the revitalized Potsdamer Platz, Berlin. Rogers’s work reached its greatest audience when he designed the Millenium Dome (1996–99; later the O2 Arena) in Greenwich, England. Among Rogers’s later works is Terminal 4 (2005) at Madrid Barajas.
Rest in Power!
88 Wood Street, London,
Centre Pompidou (1971–1977)
Lloyd's building,
Lloyd’s Register in London, UK,
33 Park Row, Manhattan, New York,
Millennium Dome, Greenwich,
3 World Trade Centre, New York,
#art#architecture#rip#richard rogers#rip richard rogers#pioneer#high tech#pompidou center#lloyds of london#88 wood street#barajas#england#france#spain#airport#millenium dome#posdamer platz#berlin#germany#icone
22 notes
·
View notes
Photo



Hasbro Iberia sold 25,000 Funky Furbys
Image Source
Article date: 5/11/2007
Hasbro Iberia is Hasbro’s subsidiary for Spain and Portugal.
Google Translated Excerpt:
“The Hasbro Iberia company, with logistics headquarters in the municipality of Riba-roja, had a turnover of 81.3 million euros in 2006, 1.8% more than the previous year, representing a market share of 9.5% in Spain. The best-selling products last year were the Mis Dulces Mascotas range (referring to the Littlest Pet Shop “The Sweet Sort” toy set), with total sales of over 50,000 units, and the Funky Furby, with 25,000 units.“
Article on Levante (archived)
6 notes
·
View notes
Photo










American Air Museum, IWM Duxford, Duxford, Cambridgeshire, CB22 4QR, UK [1987-1997] _ Architects: Foster + Partners _ Photos by Spyros Kaprinis [12.03.2022].
“Duxford airfield in Cambridgeshire was a Battle of Britain fighter station. Later, as one of a hundred US Air Force bases in Britain, it was the headquarters of the 78th Fighter Group. Now maintained by the Imperial War Museum, it has the finest collection of American aircraft outside the United States. Nineteen of its thirty-eight aircraft are airworthy and it attracts over 350,000 visitors each year to its summer air displays.
The centerpiece of the collection is also the largest − a B-52 bomber. The brief for the Air Museum was to provide a permanent home for the B-52 and twenty other aircraft dating from the First World War to the Gulf War and to commemorate the role of the US Air Force in the Second World War and the thousands of airmen who lost their lives. There was also a desire for the Museum to highlight the take-offs and landings during air shows and create a window on to the runway.
The dimensions of the B-52 (a 61-metre wingspan and 16-metre-high tail fin) established the building’s height and width, and provided the principle axis through which the Museum is entered. The building’s drama comes from the powerful arc of the roof − engineered to support suspended aircraft − and the sweep of the glazed wall overlooking the runway. A continuous strip of glazing around the base of the vault washes the interior in daylight.
The result is a light and open space, despite the fact that the structure is partly dug into the ground, a formal device that has been compared to the Royal Air Force’s ‘blister hangars’, which were designed to be invisible from the air. In 1998 the Museum won the Stirling Prize RIBA Building of the Year Award. The jury wrote: 'The success of this project lies in the resonance between the elegant engineered form of the building and the technically driven shapes of the aeroplanes. The building itself sustains the fascination of these objects.'”
https://www.fosterandpartners.com/projects/american-air-museum/
#American Air Museum#IWM Duxford#Duxford#Cambridgeshire#England#UK#Foster + Partners#Norman Foster#1987#1997#Spyros Kaprinis#2022
5 notes
·
View notes
Photo

Pelai 28 | Josep Majó i Ribas | 1903 | Barcelona Hotel Catalonia Ramblas since 2007. Before that, it was the former headquarters of newspaper ‘la Vanguardia’. For more façades of Barcelona you can visit my other account @BarcelonaFacades #HelloFrom #Barcelona #architecture #BarcelonaFacades (at Carrer de Pelai) https://www.instagram.com/p/CJwK-N6rsL-/?igshid=1l4doq8m7vqhl
78 notes
·
View notes
Text
Inspiring Living African ‘Female’ Architects, biography and ground-breaking achievements.
A personal research that led to the creation of africanfemalearchitects.work

Olajumoke Olufunmilola Adenowo, Nigerian (born 16 October 1968) is an architect by profession. She is also an entrepreneur and philanthropist, a public speaker, radio host and author. CNN described her as "Africa's Starchitect" and The Guardian (Nigeria) has described her as "the face of Architecture in Nigeria". In 2018 she was recognised by the Royal Institute of British Architects (RIBA) as one of the inspirational women in architecture today.
Adenowo has been featured in the architectural journal Architectural Record and has spoken at summits and conferences including the Global Women's Forum and Harvard Business School (African Business Club). She hosts a syndicated radio show on leadership "Voice of Change".
As an architect Adenowo's portfolio includes a host of multi-national and Nigerian clients including Coca-Cola, L’Oreal, The Nigerian Stock Exchange, Access Bank Plc and Guaranty Trust Bank.
As a public speaker, Adenowo has lectured on the arts, architecture, gender issues, women's empowerment and entrepreneurial activities in Africa. She has been featured by the international media such as CNN and Fortune.
- She started her own architecture and interior design firm AD Consulting in 1994. The firm is based in Lagos, Nigeria. At 14 she enrolled in Obafemi Awolowo University and graduated with a Bachelor of Science with Honours in Architecture at age 19. As an undergraduate she won the prize for Best Student Design. She obtained her Master's of Science in Architecture, with distinction, from the same university in 1991.
She is also an alumnus of Harvard Kennedy School (2019), the Yale School of Management (2016), Lagos Business School Chief Executive Programme (2002) and The IESE Business School at the University of Navarra in Barcelona, Spain (2005).
Adenowo has stated that her interest in architecture was ignited by visits to Paris and the Palais de Versailles as a young child, as well as living on the Obafemi Awolowo University campus. These inspired her design philosophy - the core lesson being that in its functionality, architecture must be sensitive to its climatic, technological, infrastructural and physical contexts. Visit https://www.adconsultinglimited.com/architecture.html








2. Shahira Fahmy of Shahira Fahmy Architects - Fahmy was born in Egypt. She holds a master's degree in Architecture from Cairo University (2004). In 2003 Received her Ph.D., from the Missouri School of Journalism, Columbia University, USA and She obtained her MA in Architecture from Cairo University in 2002-2003. In 2012, with London-based Delfina Foundation, Fahmy won an architecture competition and as a result worked on the architectural expansion of the Delfina Foundation headquarters near Buckingham Palace in London. which was completed in 2014. Fahmy also designed the modern Block 36 in Westown, Cairo. Fahmy has participated in various architectural exhibitions, including the Atlas of The Unbuilt World, The Home in the Arab world, Andermatt Swiss Alps AG, Green Good Design Exhibition, Cityscape Abu Dhabi, +20 Egypt Design, Cairo, Egypt, World Architecture Festival, Cityscape Dubai, MIPIM, Traffic, Furnex, LEAF Award, 100% Design/ 100% Futures, Salone Internationale del Mobile Salone Satellite, and Bibliotheca Alexandrina.

Art of Change mask from recycled paper to promote conscious design by repurposing waste.

Pyramid House - 2019
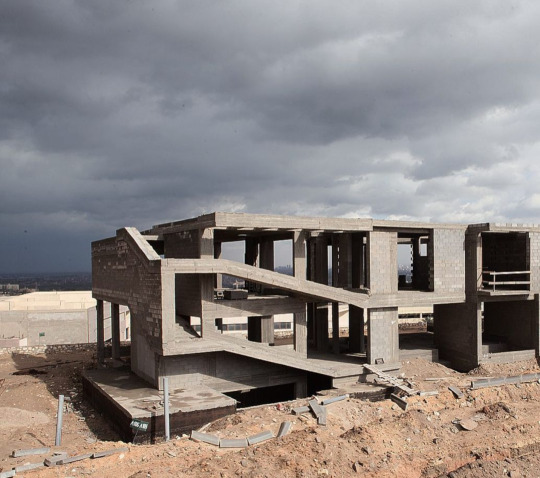
A House - 2011
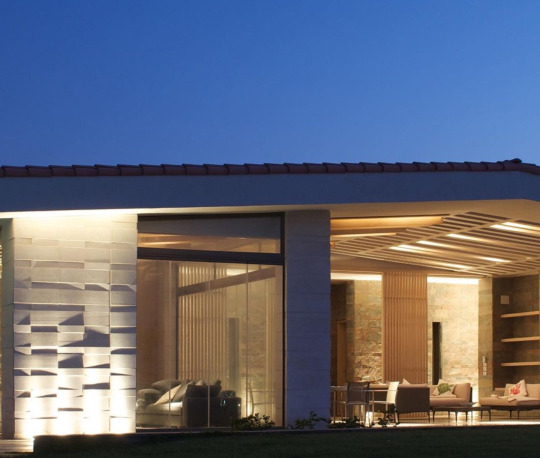

1999 - Ahmed Bahaa Edin Cultural Center, Upper Egypt
3. Sarah Calburn was born in Johannesburg where she attended Roedean School, matriculating in 1981. She studied architecture at the University of the Witwatersrand, graduating in 1987, and in 1996 was awarded a master's degree for her research at Australia's Royal Melbourne Institute of Technology. The same year she set up an architecture practice in Johannesburg.
Calburn has also worked as an architect in Paris, Hong Kong, Sydney and Melbourne. In addition to many housing projects, she designed Johannesburg's Momo art gallery. She also serves on the committee of the Gauteng Institute for Architecture and was programme director of ArchitectureZA 2010, the first South African Architectural Biennale. aimed at creative urban development in Johannesburg. Calburn has also taught at the University of the Witwatersrand,the University of Cape Town and RMIT Melbourne.

Visit http://sarahcalburn.co.za/

Somerset House School

Cocoon House - Residential Project
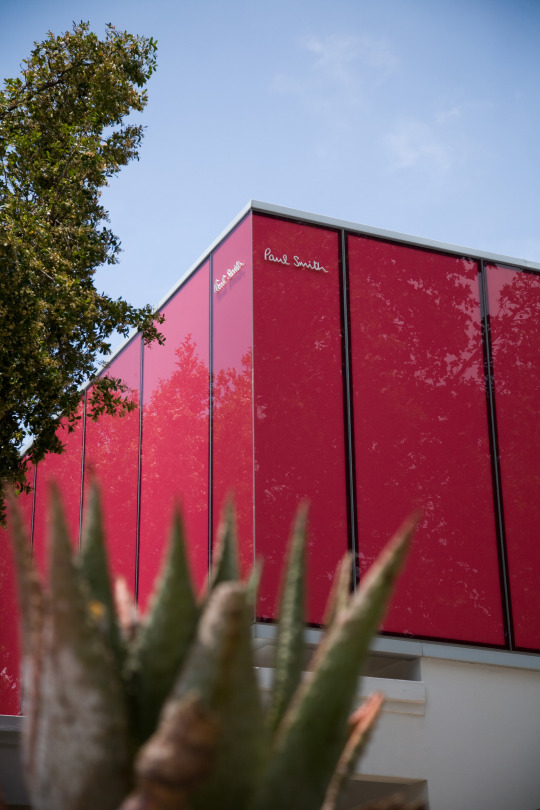
Paul Smith - Retail Project
4. Anya Van der Merwe completed the Bachelor of Architecture (BArch) with Distinction in 1984 before moving to London, England, to further her studies at the Architectural Association, from where she graduated with an Architectural Association Graduate Diploma in History and Theory (AAGradDip)in 1987.

Van der Merwe Miszewski Architects is an award winning architectural practice based in Cape Town, South Africa. The company was founded in 1991 by directors Anya Van der Merwe and Macio Miszewski.Anya Van der Merwe and Macio Miszewski met at the University of Cape Town School of Architecture in the early 1980s. Anya left VDMMA as director in 2016.

VDMMA Tree House - 1999


De Beers Corporate Headquarters - 2004


Cape Town Internatonal Convention Centre - 2003

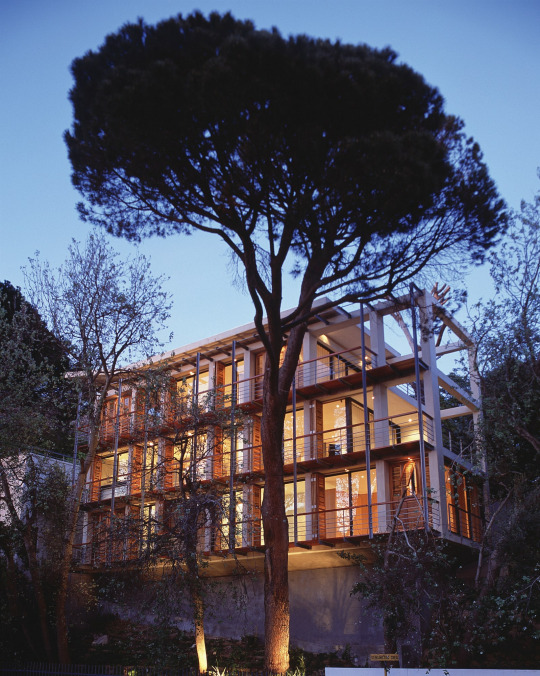
Cliff House- 2000 Visit https://www.vdmma.com/
5. Linda Mvusi (c. 1955 in Bloemfontein- ) is an actress and architect. Mvusi took an award for best actress[1] at the 1988 Cannes Film Festival for her role in the film A World Apart which was directed by Chris Menges. Mvusi was the first South African to get a best Actress award at Cannes.[2]

Mvusi also shared in an award for excellence for her architecture on the Apartheid Museum. She practices with her own company in South Africa.
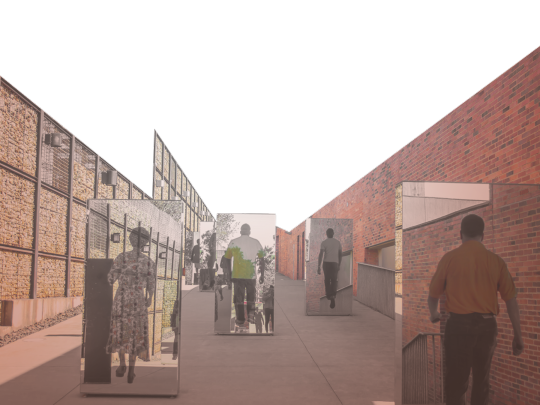


6. Katherine Maree Otten, usually known as Kate Otten, (born 28 March 1964, Durban) is a South African architect, who has won numerous awards for her South African traditional work. Born in Durban, Kate Otten attended Roedean School in Johannesburg, matriculating in 1981. She then studied architecture at the University of the Witwatersrand, graduating in 1987. After working for a number of other practices, Otten established her own firm in 1989 in Johannesburg, just after one year of her graduation. She has designed community libraries, the waterfront development at Tzaneen, an art therapy centre in Soweto and the museum exhibition space at the former Women’s Jail at Constitution Hill which received a commendation from the South African Institute of Architects (SAIA). Kate has won many awards including the SAIA Award of Merit House Staude in 1998 to the Mbokodo Awards Architecture and Creative Design in 2013. In 2020, She became the President of the South African Institute of Architects.

Visit http://kateottenarchitects.com/
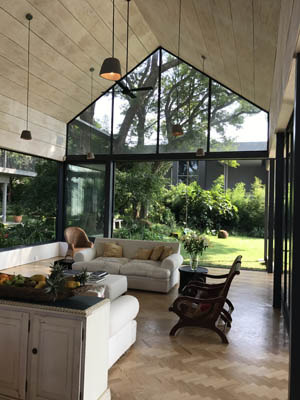
House Blount

Law on Keyes


Art Therapy Centre
7. Co-Arc International Architects director Catharine Atkins and architect Malika Walele are the leading women behind the 55-story building on Maude Street, which was designed by Co-Arc’s emeritus partner, Francois Pienaar. — TimesLIVE - 2019

Malika Walele, South African, Master’s Degree in Architecture in 2015 at the University of the Witwatersrand. currently working as a full-time architect in Johannesburg, Co-Arc International architects.
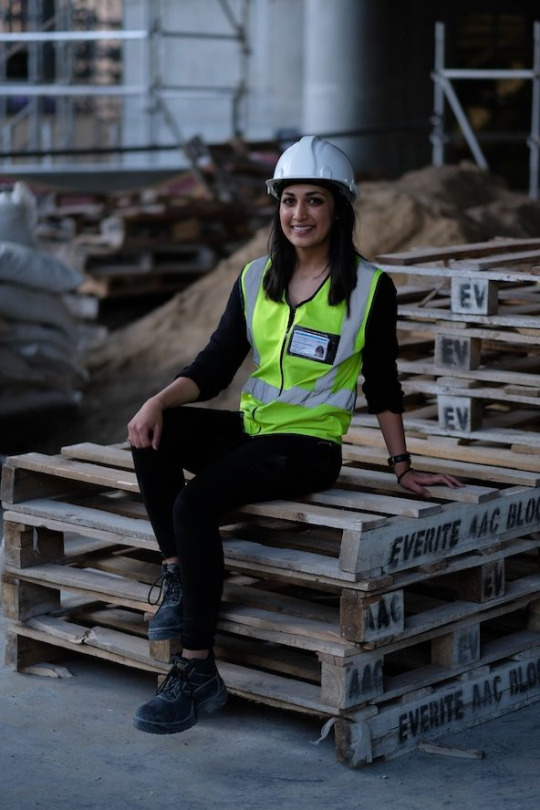

Co-Arc International Architects director Catharine Atkins and architect Malika Walele are the leading women behind the 55-story building on Maude Street, which was designed by Co-Arc’s emeritus partner, Francois Pienaar. — TimesLIVE - 2019
Visit https://www.co-arc.com/
#architects#women architects#female architect#black female architect#design#architecture#noble pritzker#pritztker prize#feminism#leading architects#womenempowerment#women empowerment#research#blog
32 notes
·
View notes
Text
David Chipperfield designs red concrete and brick apartment block for New York
British practice David Chipperfield Architects has realised 11-19 Jane Street, an apartment building in New York with a ruddy-hued facade of brick and coloured concrete.
The new six-storey building, which replaces a parking garage that dated from the 1920s, is located in the city's Greenwich Village neighbourhood.
11-19 Jane Street is in Greenwich Village
To complement the mix of 19th and 20th-century buildings that bracket it, David Chipperfield Architects designed a twist on traditional townhouse facades for 11-19 Jane Street.
At ground level, the block is given a bold and contemporary feel with a wall of red-pigmented concrete. The same red concrete appears on lintels and mullions on the upper levels.
The apartment building has a red brick and concrete facade
The modern concrete is tempered by the more traditional Roman bricks that clad the upper floors. These long, narrow bricks create texture and bands of striated colour across the building's face.
At ground level, recessed entrances at both ends lead to the duplex townhouses that occupy the lower floors. A central opening provides access to the other apartments and the basement parking garage.
Red concrete and bronze railings define the exterior
Different window and door styles denote the mix of apartment types within the block. The two-storey townhouses have balconied French windows, while the lateral apartments above have broader windows defined by the red concrete mullions.
A red concrete penthouse occupies the top floor, slightly set back from the street, with large windows overlooking a garden.
Long slender bricks and coloured concrete mullions at 11-19 Jane Street
Balcony and door railings are made from dark bronze, to complement the ruddy exterior materials. Inside, the communal areas have floors made of terrazzo.
For the individual apartments, David Chipperfield Architects selected natural oak floors and clad the bathroom walls with Carrara marble.
Belgian landscape architect Peter Wirtz designed both the roof terrace and a garden space behind the apartment block.
A garden designed by Peter Wirtz
British architect David Chipperfield, who founded his architecture practice in 1985, is a recipient of both the RIBA Gold Medal and the Sterling Prize.
In his appearance on Dezeen's Face to Face podcast series, Chipperfield discussed the changing role of architects in society during the twin crises of housing and climate. "Architects used to work for the common good and now we work for the market," he said. "So I think that this crisis is forcing everybody to rethink things that we fundamentally believe."
Recent projects in New York City by his firm include the Rolex headquarters on the corner of 5th Avenue and a residential tower in midtown Manhattan called The Byrant.
Photography is by James Ewing/JBSA.
Project credits:
Client: Edward J. Minskoff Equities Architect: David Chipperfield Architects Directors in charge: David Chipperfield, Billy Prendergast Project architect: Gonçalo Baptista, Mattias Kunz, Peter Jurschitzka Project team: Gabriel Fernandez, Clemens Gerritzen, Johannes Leskien, Mattia Lusignani, Ana Martins, Francis Naydler, Tobias Rabold, Martin Reynolds Landscape architect: Wirtz International Lighting: Arup Contact architect: Montroy Andersen Structural engineer: DeMarco Ysrael A. Seinuk MEP: Buro Happold Building envelope: Wiss, Janney, Elstner Associates Civil engineer: Philip Habib & Associates LPC consultant: Higgins Quasebarth & Partners Construction: Sciame Construction3 Project manager: EJME
The post David Chipperfield designs red concrete and brick apartment block for New York appeared first on Dezeen.
1 note
·
View note
Photo

A Social Housing development has won the Stirling Prize
'A masterpiece': Norwich council houses win Stirling architecture prize
from Olli Wainwright the GUARDIAN, thank you!
Street of 105 homes hailed as high-quality architecture in its most environmentally and socially conscious form.
One hundred years since the 1919 Addison Act paved the way for the country’s programme of mass council housing, the prize for the best new building in the UK has been awarded to one of the first new council housing projects in a generation.
Goldsmith Street in Norwich represents what has become a rare breed: streets of terraced homes built directly by the council, rented with secure tenancies at fixed social rents. And it’s an architectural marvel, too.
“A modest masterpiece” is how the RIBA Stirling prize judges described the project, designed by London firm Mikhail Riches with Cathy Hawley, representing “high-quality architecture in its purest most environmentally and socially conscious form”. The 105 creamy-brick homes are designed to stringent Passivhaus environmental standards, meaning energy costs are around 70% cheaper than average. The walls are highly insulated and the roofs are cleverly angled at 15 degrees, to ensure each terrace doesn’t block sunlight from the homes behind, while letterboxes are built into external porches, rather than the front doors, to reduce any possibility of draughts.
Immense thought has gone into every detail – from the perforated brick balconies to the cleverly interlocking staircases in the three-storey flats at the end of each terrace – to ensure that every home has its own front door on the street. The back gardens look on to a planted alley, dotted with communal tables and benches, while parking has been pushed to the edge of the site, freeing up the streets for people, not cars.
“This is an incredibly proud moment for Norwich,” said councillor Gail Harris, cabinet member for social housing. “Winning this prestigious award shows that it is possible to build fantastic new council homes, despite the challenges posed by central government cuts and restrictions around right to buy receipts.”
Current rules mean that councils can only use receipts from council homes sold through the contentious right to buy policy to cover just 30% of the cost of new homes, with a tight three-year limit in which to spend it. Goldsmith Street was funded by a mix of borrowing, council reserves and right-to-buy receipts, but Harris said they could do so much more if the right to buy was reformed.
The architects won the original competition because they were one of the few firms to propose streets, rather than slabs of apartment blocks. They took inspiration from the city’s Golden Triangle, a desirable neighbourhood of Victorian terraced houses, where the streets are laid out more tightly than modern overlooking regulations would allow. The architects used this precedent to argue that their new neighbourhood could be just as humanely scaled, while fitting in more homes.
Marking the first time in the 23-year history of the Stirling prize that it has been awarded to social housing, the project beat stiff competition from the revamped London Bridge station, an opera house in a former stable block, the Macallan whisky distillery in Scotland, a visitor centre for the Yorkshire Sculpture Park, and a house made entirely of cork. The decision represents a welcome contrast from last year’s winner, Norman Foster’s £1.3bn headquarters for Bloomberg, which involved importing 600 tonnes of bronze from Japan and a quarry-full of granite from India, while claiming to be the most sustainable office building ever conceived.
This year’s choice sends a clear message that, despite government cuts, it is eminently possible for brave councils to take the initiative and build proper social housing. With a recent survey suggesting that more than two-thirds of local authorities are directly engaged with delivering housing again, through a variety of methods, there may come a time when projects like Goldsmith Street are not an anomaly.
Further reading here as well from the Guardian
4 notes
·
View notes
Text
Fenestration that Offers Fire and Smoke Protection
Aluminium remains the most widely specified material for commercial windows, doors and curtain wall so it should come as no surprise that leading European systems company, Aluprof, offer a comprehensive range of fire rated systems.

Until a few years ago, material choices were limited to timber and steel systems, but with advances in design and materials, aluminium framed products are now quickly becoming the specifiers choice. Aluprof have designed each of their fire rated products to perfectly complement their standard systems. So, for any part of any screen, window, door or curtain wall aluminium framing can be fire rated and can still retain the slim sight lines of standard systems. Some solutions are unique to the industry and available only from Aluprof such as the fire rated, capless silicon joint curtain wall system, MB SR50NEI EFEKT tested to EI60 class.

Aluprof’s technical brochure entitled, 'Fire Rated and Smoke Exhaust Systems', explains in detail each product and rating. Aluprof systems offer some of the highest fire protection ratings in Europe, some reaching EI120 - that's two hours fire and smoke protection. Each system has been tested according to UK industry standards with various specialist glasses and most are fully covered by the UK's 'Certifire' certificate of approval.
The company’s fire rated MB-60E EI system offers a cost effective solution for fire doors. With just a 60mm frame depth, the MB-60E EI can achieve a fire resistance class of EI15 or a EI30 according to DIN EN 13501-2 + A1. Complete with polyamide thermal breaks, the door system is ideal for use in both external or internal applications. Door sets can be manufactured with both fixed lights and opening, single or double doors, to create extensive screen assemblies.
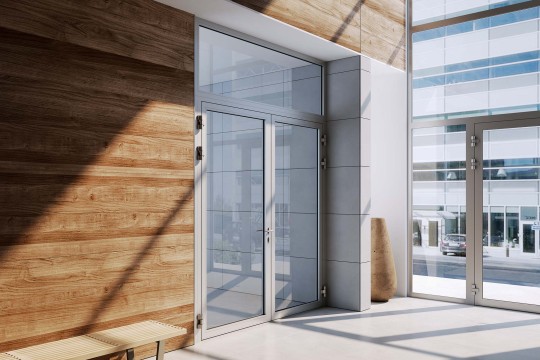
For specification flexibility, the MB-60E EI door can be specified with glazing thicknesses of between 5 to 41 mm and can be manufactured up to 2,300 x 1,300 mm in size per door leaf. Being fully compatible with Aluprof ‘MB’ systems, specifiers do not have to sacrifice constant sight-lines between fire rated areas and normal glazing requirements.
The competitively priced MB-60E EI system joins a wide range of windows, doors, screens and curtain wall systems which can achieve ratings of up to EI60. Aluprof also offer a comprehensive RIBA approved CPD for specifiers titled ‘The Use of Glazed Screens to Control the Spread of Smoke and Fire in Buildings’.
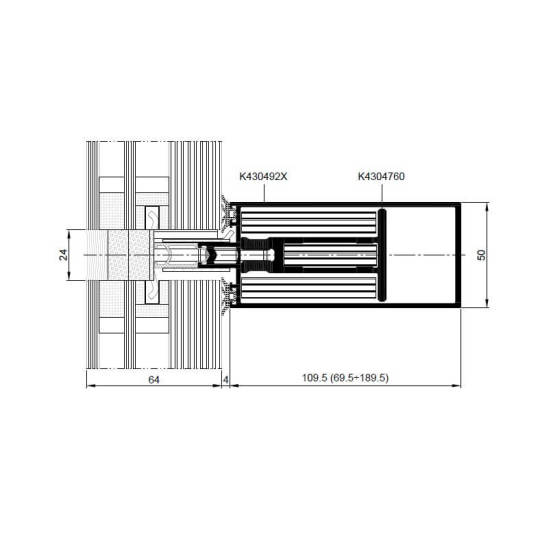
Bringing together more than eight decades of technical industry experience, fire glass experts Pyroguard have completed an ambitious testing programme in partnership with Aluprof a new, cost-efficient, non-insulated, slimline fire-resistant glazing system for the UK and European market.
Following two years of collaboration, the new MB-45EW framing system has been developed and rigorously tested for applications where non-insulated screens and doors are required. A first for the UK market, the slim system exceeds the current ratings of E30 and EW requirements with additional radiation reduction. Suitable for internal applications, the framing system also offers a smoke-proof screen arrangement with doors, compliant with EN13502-2. Pyroguard Integrity Plus glass is the first fire glazing tested and certified for the new system delivering El 15 and EW30 fire performance along with 1B1 impact protection.
Wojciech Brozyna, Managing Director at Aluprof UK, commented: “As we strive to deliver a solution which is effective, cost-efficient and aesthetically pleasing to suit the needs of specifiers today, we had to overcome several challenges. The expertise of Pyroguard has been invaluable and by combining our efforts throughout the testing phase we have created a solution which exceeds current safety requirements to deliver advanced protection.”
“Glazing often plays a vital role in modern buildings, but meeting functional safety requirements needn’t come at the expense of aesthetics,” says Vince Crook, Technical Director at Pyroguard. “By collaborating with Aluprof, we’ve been able to develop a fully-accredited and certified framing solution which utilises the key characteristics of our high-performing products – namely design and 1B1-classified impact protection, in addition to essential EI 15 and EW30 safety requirements.”
In what is believed to be a first for the industry, the cap-less, fire rated curtain wall system MB-SR50N EI EFKT has recently been specified on a refurbishment development in Manchester. The project, known as ‘The Core’, is located at 24-30 Brown Street in Manchester city centre.

Originally built in the mid-1980s as the headquarters for law firm Halliwells, the building, also formerly known as St James’s Court, has been given an £8 million overhaul to replace the facade and re-fit the internals. The Core comprises 48,000 sq.ft of office space over six floors including a new 7,500 sq.ft roof-top extension. It is this new upper floor that proved a challenge for the architects PRP as the planners insisted on parts of the new facade would need to be fire rated due to the proximity of other buildings and future developments.

A fire rating of EI60 was required on part of the new cap-less, curved glass facade on the top floor. Aluprof’s new system, MB-SR50N EI efekt, enabled the architect to have a cap-less fire rated system whilst at the same time seamlessly blending in with areas which did not require a fire rating. Dan Holden of facade specialists Casu Consulto who designed and installed the facade takes up the story, “We were going down the route of a steel system for this project until we were introduced to this new system by Aluprof. To achieve a cap-less fire rated curtain wall system is a big development for the industry, but to be able to have the fire rated system on one side of a mullion and non-fire rated on the other side in a seamless transition, is truly impressive.”
With the old heavy red brick facade removed and window openings made much larger, the new office development has been finished to shell to allow tenants to customise their space, following the trend for more individually designed workspaces. The central light-well has been opened up and windows enlarged to further add light into all floors.
The project team for the refurbishment, managed by OBI, included PRP Architects, Russells Construction, Tier Consult as structural engineer, and REDS, M&E advisor.
Serving the whole of the UK and Ireland, Aluprof UK’s head office and warehouse facility is located in Altrincham, Cheshire. Aluprof systems are increasingly being specified on a wide range of residential and commercial projects across the UK. Systems are designed, fabricated and installed by selected, specially trained local companies, to ensure each fabricated product meets Aluprof’s exacting standards. Further information is available on the company’s website at www.aluprof.co.uk and specialist advice is available directly from Aluprof’s UK head offices on +44 (0) 161 941 4005 or from their London office, based at the Business Design Centre, Islington, on +44 (0) 207 288 6415.
1 note
·
View note
Photo




Throwback Thursday with shortlisted competition entry for the Clore Learning Centre at the RIBA headquarters at 66 Portland Place. Originally built in 1934 and designed by G. Grey Wornum, the building is rich in narrative. Stories are told, giving insights into the architectural profession, through the fabric of the building and its carefully crafted elements. Artists, sculptors and craftspeople have illustrated these stories through friezes, reliefs and glass etchings, such as Edward Bainbridge Copnall’s “Architectural Aspiration” and James Woodford’s “The Trades of the Building Industry”. #delvendahlmartin #tbt #architecture #riba #london#londonarchitecture #clorelearningcentre
3 notes
·
View notes
Text
UK Royal Institute of British Architects (RIBA) Award Nominations 2022
UK Royal Institute of British Architects (RIBA) Award Nominations 2022
Introduction The Royal Institute of British Architects ( RIBA ) is an international professional body for architects. It was founded in 1837 and had its headquarters in London. The RIBA prize is one of the most prestigious awards in UK architecture and is awarded annually to a living architect. RIBA Prize: Who is eligible? The RIBA Prize is the most prestigious award in UK architecture, and it’s…

View On WordPress
0 notes
Text
ANARCHITECT – Design Inspiration From Dubai – Kids Bedroom Ideas
ANARCHITECT – Design Inspiration From Dubai – Kids Bedroom Ideas
ANARCHITECT is a multiple award-winning Dubai and London-headquartered architecture, interior architecture, and design practice. Founded in 2013 by British RIBA architect Jonathan Ashmore with a vision to deliver projects at the crux of understated luxury and contextually modern architecture, the studio has quickly gained an international following among the design-conscious clientele and…

View On WordPress
0 notes
Photo

RIBA looking for architect for "comprehensive refurbishment" of own headquarters https://ift.tt/3ngMKIN January 11, 2022 at 11:30AM
0 notes