#Prairie style
Explore tagged Tumblr posts
Text

Was deep in the archives today and here's a 1942 letter from father-of-prairie-gardening Jens Jensen talking shit about his frenemy legend-of-prairie-style Frank Lloyd Wright. Somebody in the late 70s annotated this for our amusement.
Frank -- poor Frank -- a god, a sterile god? 19 apprentices - number means nothing -- has anyone come out of there with promises for the future except B. Bryan and he had it within his soul before he ever knew Frank. He did not follow Frank, he is himself. Nothing good can come out of [Frank's] carefree dilettante life. Even Mrs. Wright has lost her god-given truth and sold her soul to the only god - F. L. W.
Wisconsin was not big enough to contain both of these guys egos.
#frank lloyd wright#prairie style#jens jensen#this isnt getting into jensens politics#thats another post entirely#for now just enjoy the tmz drama
31 notes
·
View notes
Text
Pleasant Home, Oak Park IL
Pleasant Home (Farson-Mills House), 1897, 217 Home Avenue, Oak Park, IL 60302
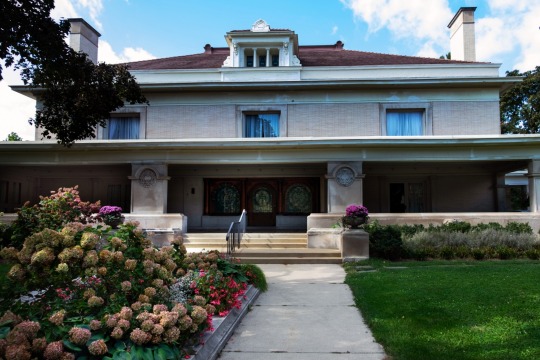
Pleasant Home
George W. Maher designed this 30-room mansion for millionaire banker John W. Farson of Oak Park. Farson purchased the lot at the corner of Pleasant St. and Home Ave. in 1892 for $20,000, the largest price ever paid for a residential lot in Oak Park. Over the following years he acquired land to the south and west for a large garden.
Herbert S. Mills, the second owner of Pleasant Home, made his fortune in the amusement business. The Mills family sold the house in 1939 to the Park District of Oak Park, the grounds being designated as Mills Park in their honor.
The home today is operated as a historic house museum, an events venue, and serves as the headquarters for The Pleasant Home Foundation.
The house is listed on the National Register of Historic Places.
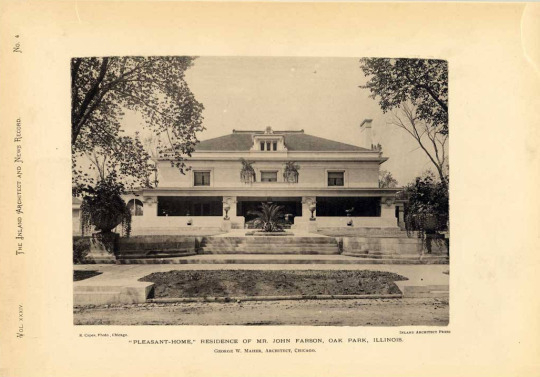
Illustration of Pleasant Home from The Inland Architect and News Record
Considered one of the earliest examples of prairie school architecture, Pleasant Home is often viewed as the finest surviving example of Maher's residential work. The house was completed three years after Frank Lloyd Wright's Winslow House in River Forest, an early expression of Wright's emerging design principles, later to be known as the prairie style.
The Prairie School developed in sympathy with the ideals and design aesthetics of the Arts and Crafts movement of 19th century England by John Ruskin, William Morris, and others. It is also seen as a successor to the Chicago School of architecture associated with architects William Le Baron Jenney, H.H. Richardson, Daniel H. Burnham, John Wellborn Root, Dankmar Adler, and Louis Sullivan.
The Prairie School attempted to develop an indigenous North American style of architecture, without the design elements and aesthetic vocabulary of earlier styles of European-influenced architecture such as the Queen Anne and Gothic Revival styles.
The smooth surfaces of Roman brick, the low-pitched, hipped roof and the broad entrance porch of the Parson House are characteristic features of Maher's work that link him to the early modern designs of his Prairie School contemporaries. In the Parson House Maher also introduced his personal design philosophy, which he called motif rhythm theory, to unify the decorative details of the house and its furnishings. The house retains its historic integrity in terms of materials, design and setting. Virtually all of the original decoration specified by George Maher is preserved and the lavish decorative treatment is everywhere apparent on the interior.
Kathleen Cummings, National Historic Landmark Nomination, 1996
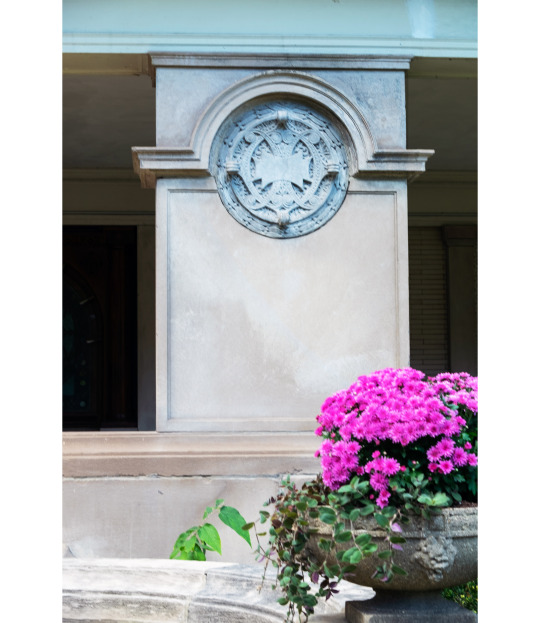
Detail of front porch support column
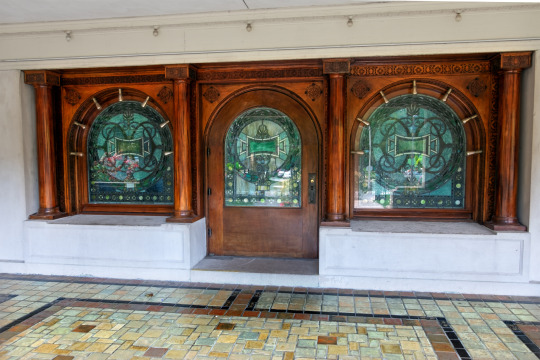
Stained glass entrance and flanking windows
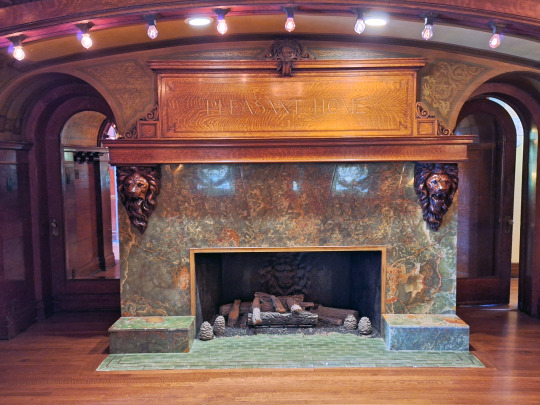
Entrance hall fireplace beneath Pleasant Home panel
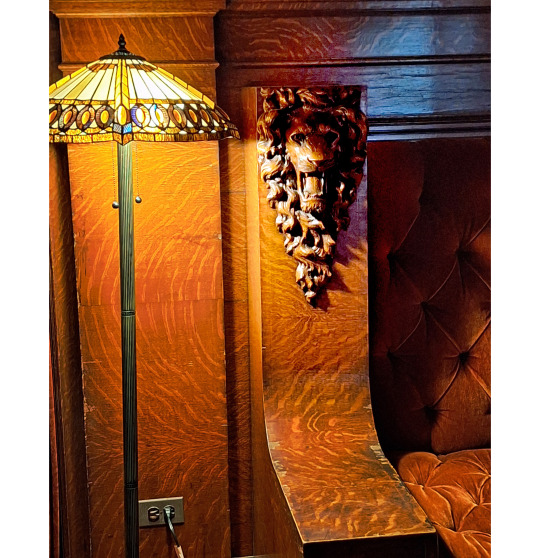
Detail of lion head carving, repeated throughout the house, on entrance hall built-in bench
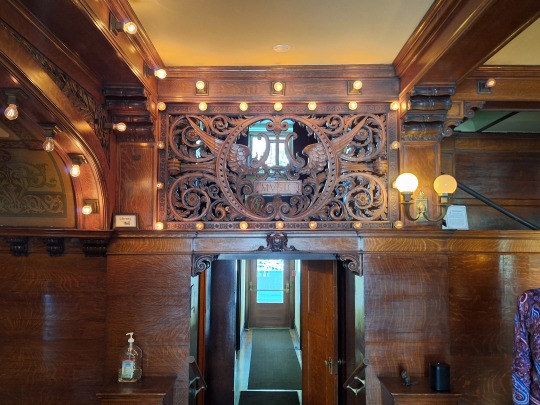
Carved screen in entry hall in front of the music room on the mezzanine
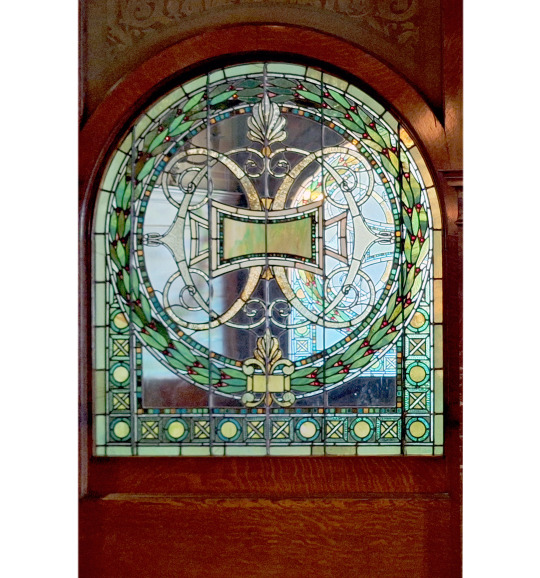
Stained glass entrance window
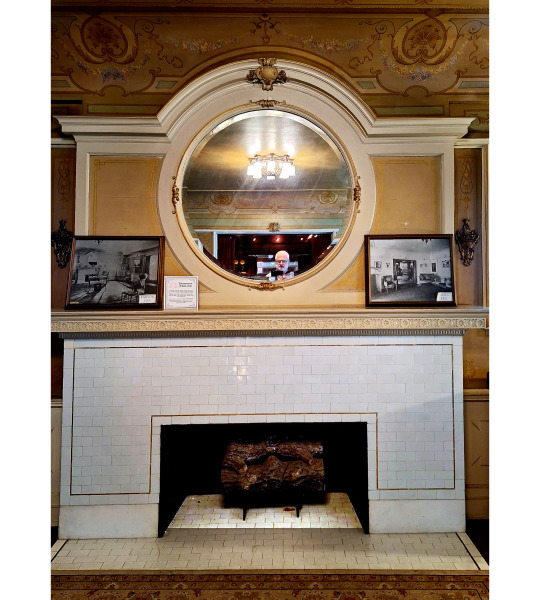
Reception room
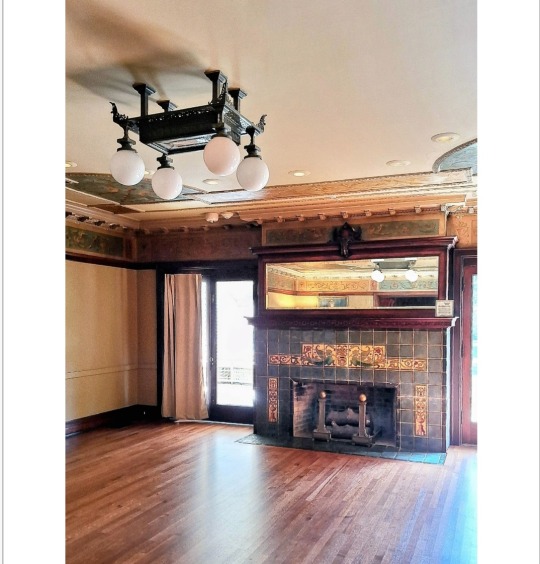
Living room or sitting room
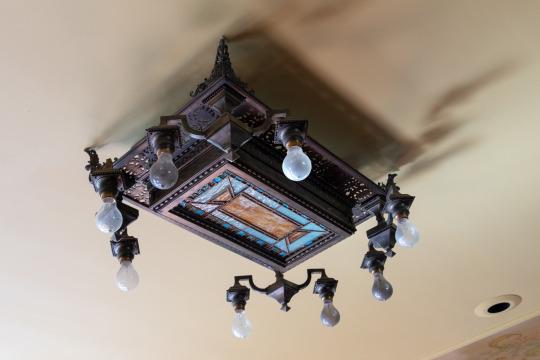
Dining room ceiling fixture
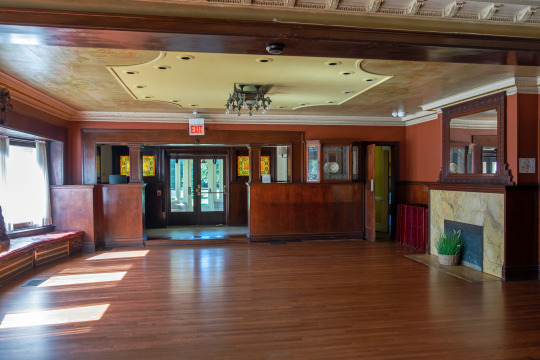
Dining room
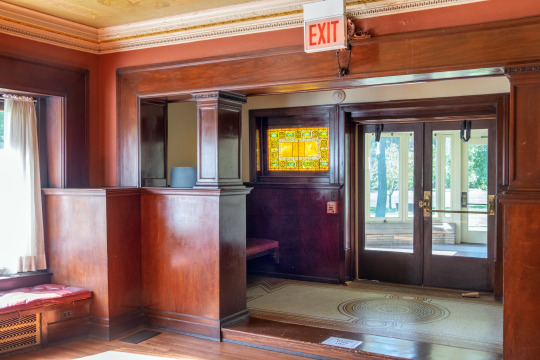
Dining room corner, leading to summer dining room
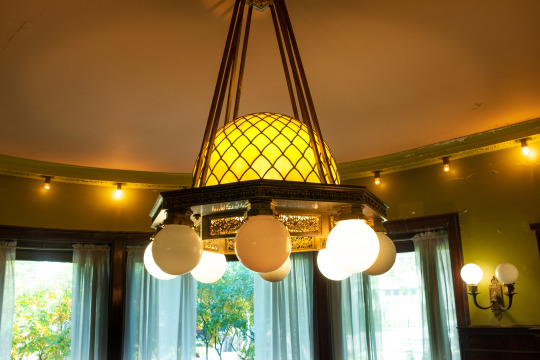
Domed light fixture in the library
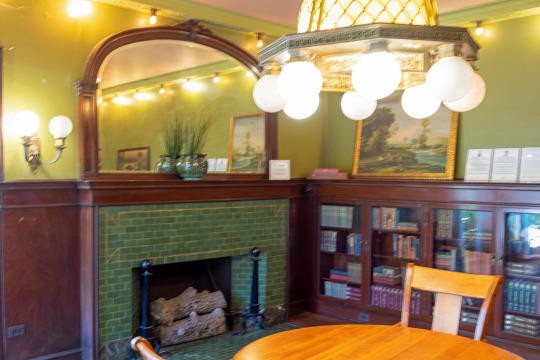
Library
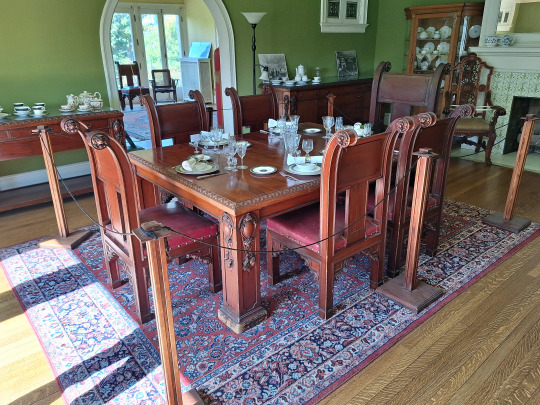
Original Maher-designed dining table and chairs, now displayed on the second floor
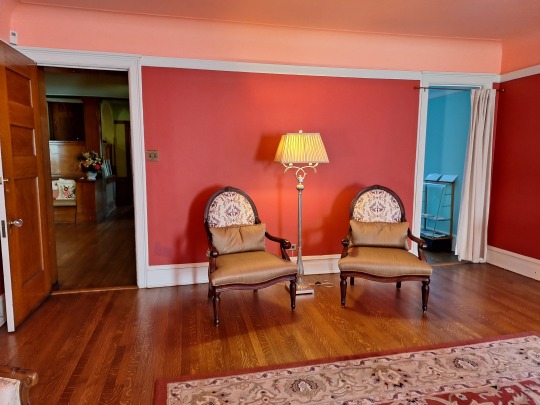
The stunning original wall colors are seen in the above two photos of second-floor bedrooms
Vintage views of Pleasant Home, from the Ryerson and Burnham Libraries, Art Institute of Chicago:
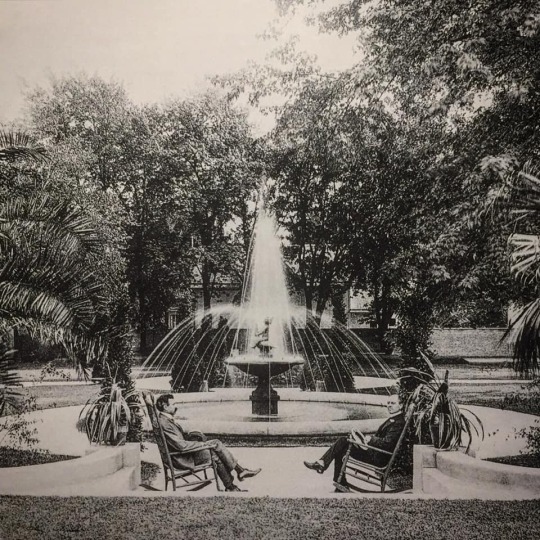
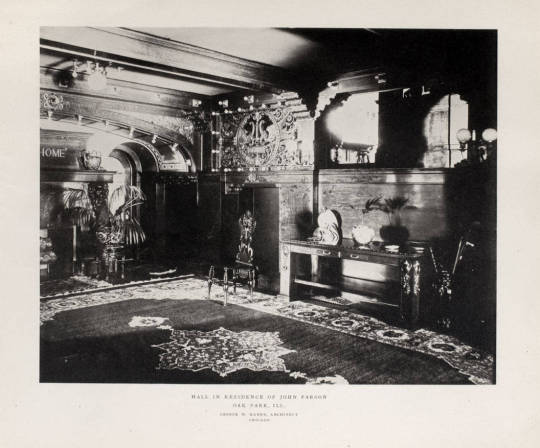
Left: George W. Maher and John W. Farson in the garden of Pleasant Home
Right: Entrance hall
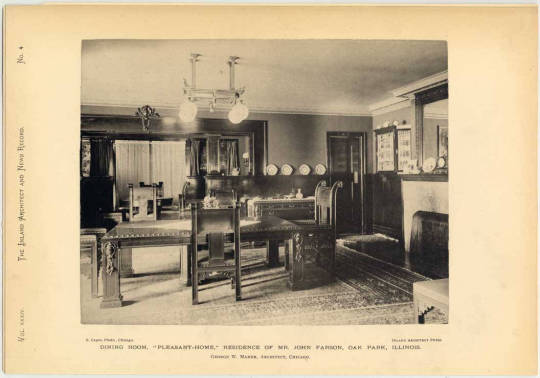
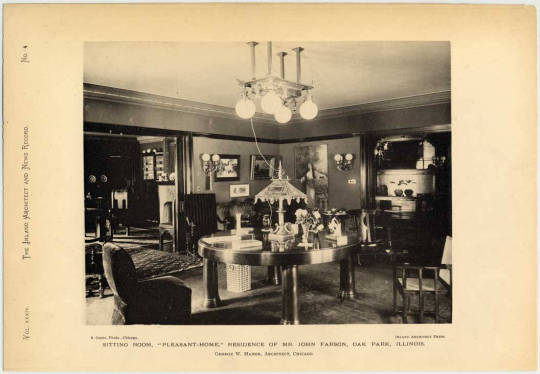
Left: dining room Right: sitting room
The Ryerson and Burnham Libraries, Art Institute of Chicago, house a copy of the 1902 publication "Farson, John, Residence; Farson-Mills Pleasant Home." The publication contains many views of the house, exterior and interior.
Collection Call Number FF Special NA7239.M34 A65 1902.
Access the digitized copy at this link:
#Farson#house#Oak Park#Illinois#Pleasant Home#George W. Maher#Maher#architecture#chicago#photography#Prairie Style#residential
9 notes
·
View notes
Text
Hmm, would I rather design a house inspired by Frank Lloyd Wright's Prairie and Usonian styles with some Art Deco accents, or Tudor Revival with Dark Academia and Dieselpunk inspired interior? As a dieselpunk, I'm torn between something that was completely new in the 1930s and within those themes, and someone that is much more common within the setting and layered in the progression of styles.
#dieselpunk#architecture#interiors#franklloydwright#prairie style#usonian#tudor revival#dark academia
13 notes
·
View notes
Text
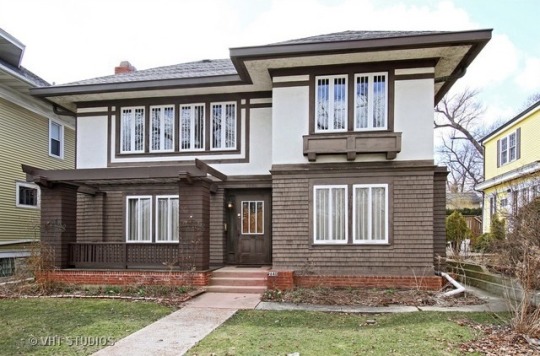
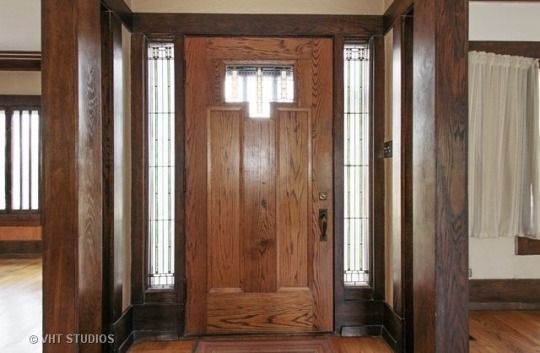
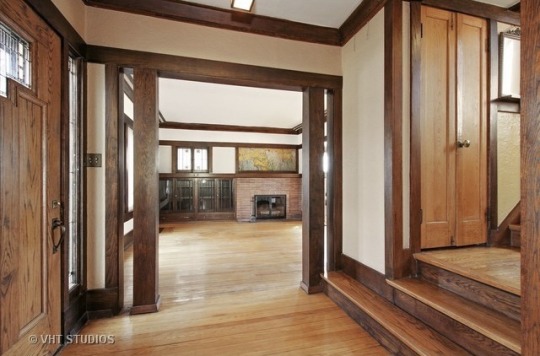
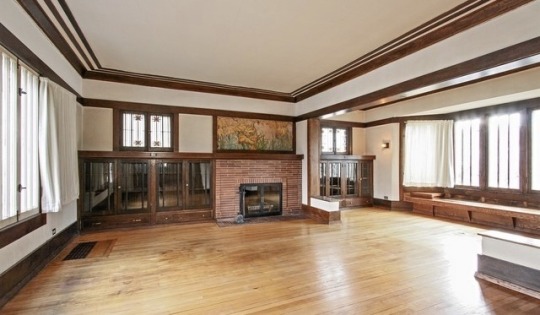
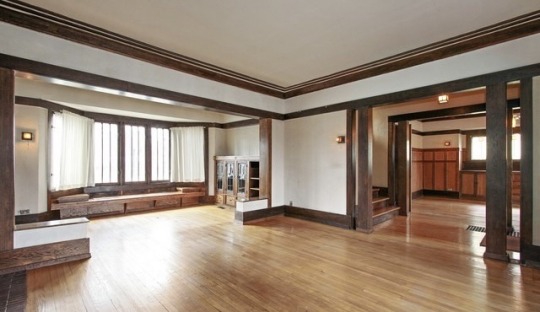
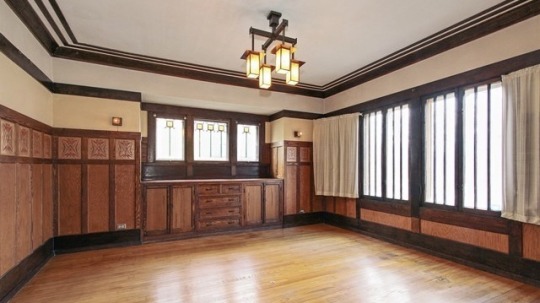
46 notes
·
View notes
Text
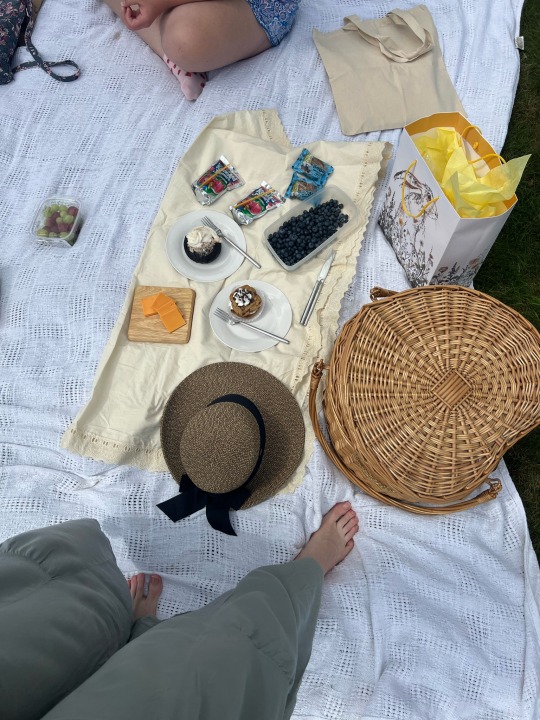
💛🧺💛🧺💛 a morning picnic 🕊️
#quietinthewild#cottagecore aesthetic#farmcore#country life#goblincore#forestcore#cozycore#fairycore#warmcore#mori#vintage outfit#gothic style#prairie style#kawaii aesthetic#witchy vibes#mine#cottagecore#fairy aesthetic#dark academia#country living#fairy#royalcore#cottagecore moodboard#nature inspo#summer colors#ginger#ginger moodboard#forest nymph#pre raphaelite
34 notes
·
View notes
Photo

Cesea on Etsy . Pink Polka Dot Dress
#etsy#etsy shop#vintage#vintage shop#vintage dress#polka dot#spotty#prairie dress#prairie#prairie style#edwardian#edwardian dress#victorian#victorian dress#1980s#1970s#1970s fashion#french girly#girly#girly style
21 notes
·
View notes
Text
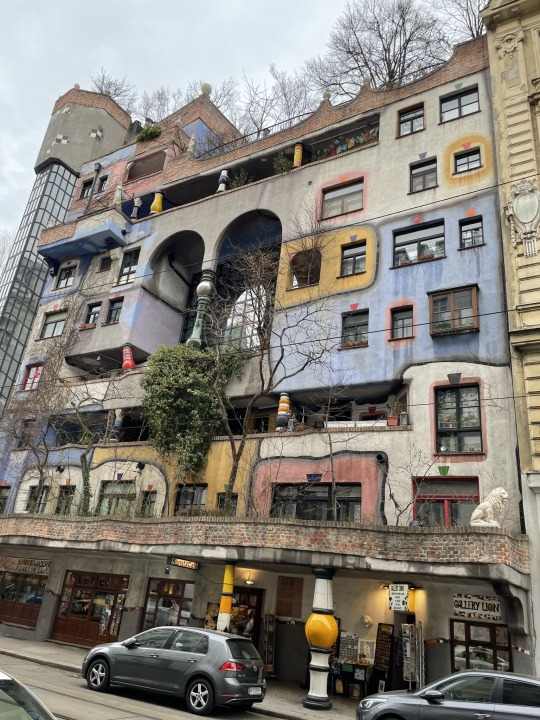
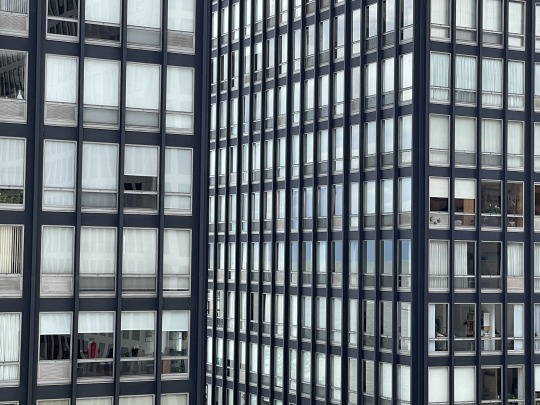
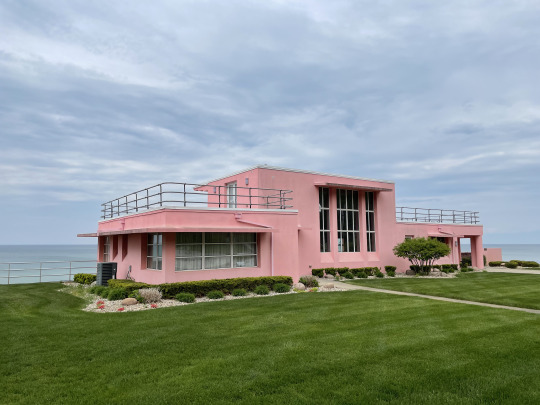


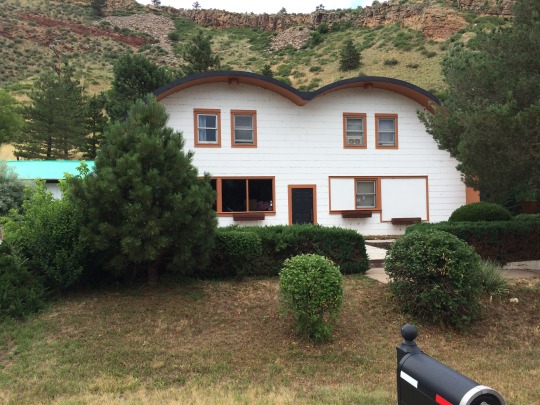

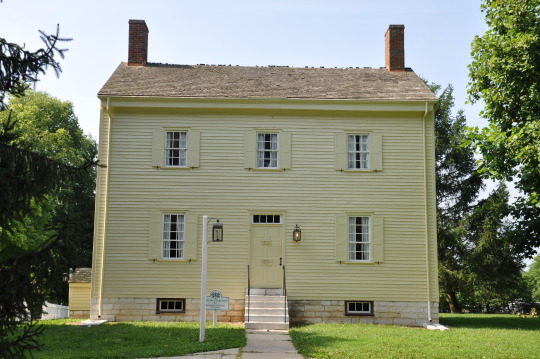
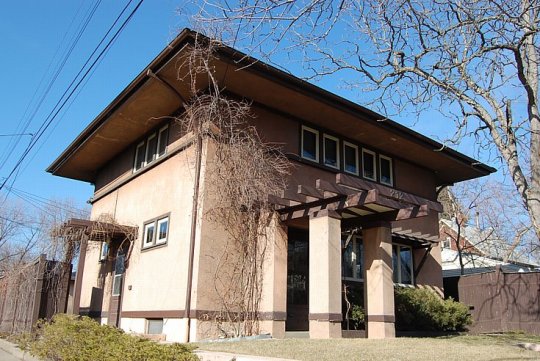

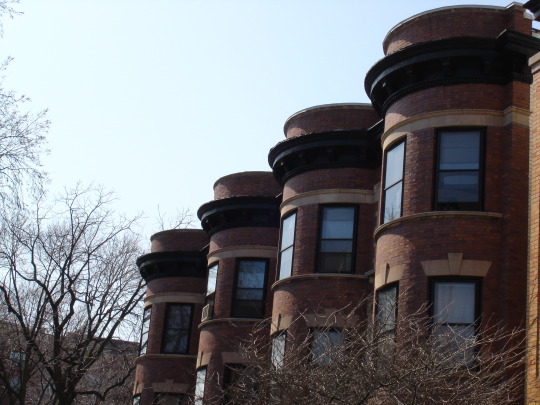
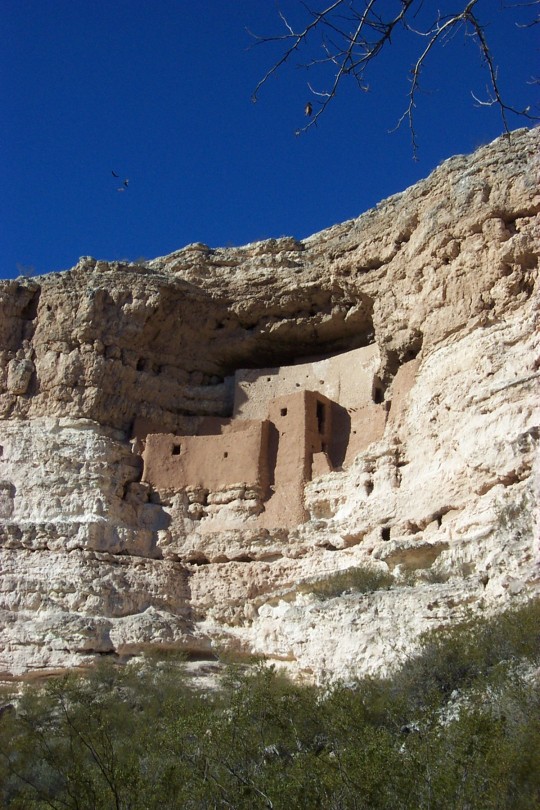
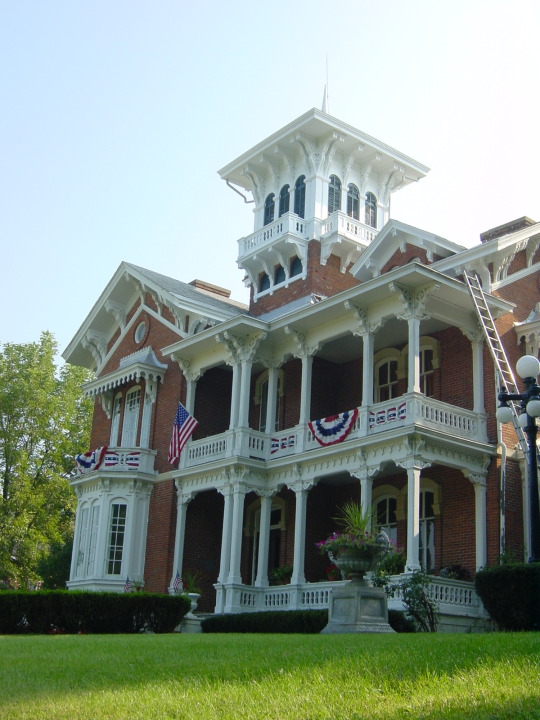
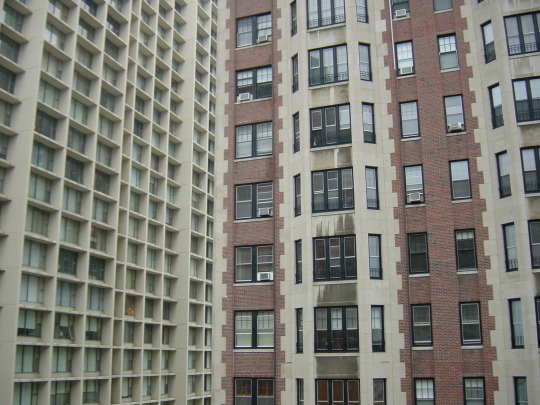
housing across the ages
2 notes
·
View notes
Text
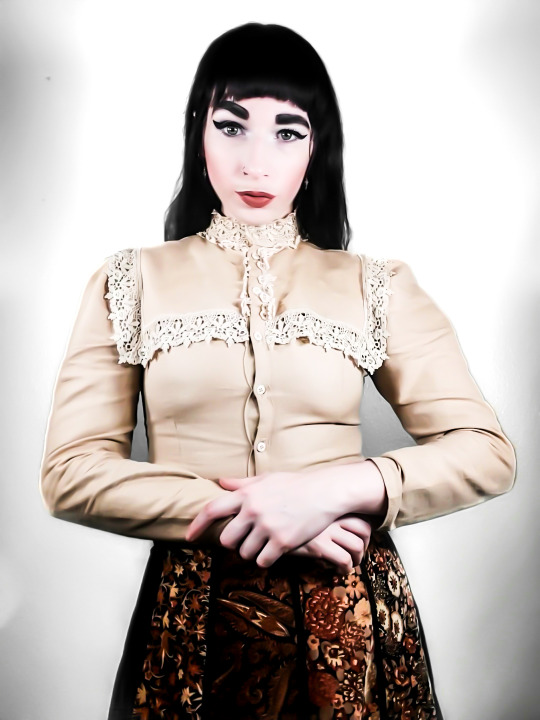
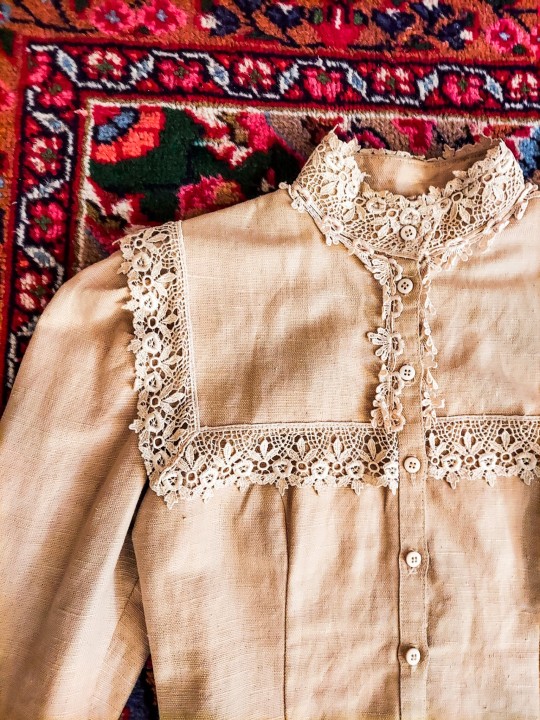

Vintage 1970s prairie blouse
Large quare bib collar
High neckline
Button closures
Long puff sleeves
Lace trim
Size Small
For this and more great vintage click here.
Follow me here.
#vintage clothing#vintage style#vintage#vintage fashion#vintage model#1970s vintage#1970s style#70s#prairie style#prairiecore#cottagecore aesthetic#cottagecore#western wear#western style#western aesthetic#70s fashion#vintage 70s#vintage top#true vintage#puff sleeves#victorian inspired#victorian style#70s aesthetic
2 notes
·
View notes
Text
George F. Bensel House-Jacksonville, Florida
Wilbur Talley designed and built this home in 1912 for George F. Bensel. The home highlights the Prairie Style architecture. It is a contributing property to the Riverside Historic District.
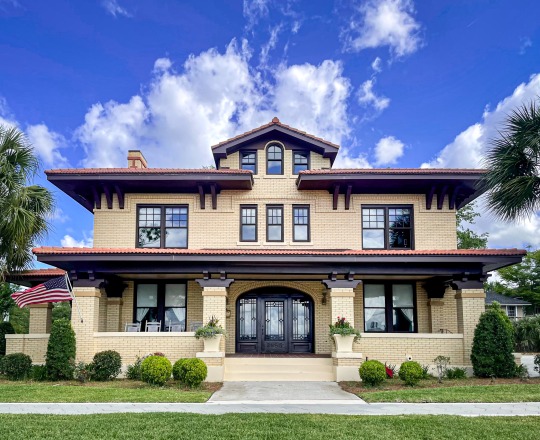
View On WordPress
2 notes
·
View notes
Text
one of the deans in the MUC School of Dance rehearses with students
#china#fashion#dance#they say the dean hasn't danced in 20 years#northwest neimenggu/innermongolian prairie style dance#art
43K notes
·
View notes
Text
"Tea for Two"
“Tea for Two,” the iconic song from the Broadway musical, No, No, Nanette, was published one hundred years ago on June 10, 1924. It was composed by Vincent Youmans with lyrics by Irving Caesar (see “Tea for Two“). In the duet, a young couple considers marriage. The man, Tom, wants to marry right away but his girlfriend, Nanette, would rather wait and have some fun first. That fun takes place in…

View On WordPress
#architecture#Bay Area#Binnie Hale#history#horse diving#language#lathe walls#music#No No Nanette#Prairie style#San Jose#Spanish adobe#tap dance#Tea for Two#wooden floors
0 notes
Video
youtube
Frank Lloyd Wright's Unbuilt Projects: Hidden Blueprints
#youtube#Frank Lloyd Wright#Architecture#Architectural Design#Interior Design#Modern Architecture#Prairie Style#Organic Architecture
1 note
·
View note
Text
George W. Maher, architect - part 1
Hutchinson Street District, Chicago
Unless otherwise noted, photographs are by Roger Jones

George Maher in the 1890s (Kenilworth Historical Society)
George Washington Maher (December 25, 1864 – September 12, 1926) was an architect who worked in the United States mainly during the first quarter of the 20th century. Maher was noted for his designs in the Prairie Style, and in his time was often more well-known than his contemporary Frank Lloyd Wright.
Maher was part of a new movement in architecture that sought to establish a distinctive American style. East Coast architect Henry H. Richardson had garnered attention by designing monolithic stone buildings. In Chicago, a new architectural style was emerging. Variously labeled as “The New School of the Midwest,” “Rationalism” or “Chicago Style,” it is today known as the Prairie School.Many young architects had begun their careers together and were inspired by Richardson and Sullivan. Maher, George Elmslie and Frank Lloyd Wright had worked together in the office of architect Joseph Lyman Silsbee, whose influence can also be seen in their work. Evanston Roundtable
Maher is well-represented in Chicago, notably in the Hutchinson Street District, and found early success in Oak Park, as well as in Kenilworth, where he lived.
This post focuses on five houses he designed on Hutchinson Street, and includes links to interior photos and historic images.
Mosser House, 750 W. Hutchinson St., 1902

The facade of the Mosser House isn't easily seen from the street. Photo: Zillow



Exterior views
This house was designed by George W. Maher in 1902, and sits on 6 city lots of private landscaping, designed by landscape architect Jens Jensen. The home's interior features details crafted by designer Louis Millet, who also designed the stained glass Tiffany dome in the Chicago Cultural Center. The home is located in the former Scales parcel (see Scales house below).




Above floor plans and fireplace views courtesy of Pricey Pads. Click on link for extensive views of the house.
Willliam H. Lake House, 832 W. Hutchinson St., 1904

Front view



Above: images from the Inland Architect and News Record, Vol. XLVI No. 3, Oct. 1905
W.H. Lake was a grain broker and senior partner in the firm of W.H. Lake & Company which was located in the Board of Trade Building. Lake, following the lead of his neighbor, John Scales, chose to commission George Maher as architect for his home, which was constructed in 1904. In the Lake House, Maher developed his final version of the Farson House (1897) type. In this type of design Maher made his most significant contribution to the indigenous American architecture he worked so hard to develop. Unity is achieved by formal arrangement of elements within the design. The basic form of this house type is a massive rec- tangle with horizontal elements dominating the composition and drawing it together. Hutchinson Street District, City of Chicago Landmark Designation Reports
Images of the interior an be found on the real estate site here.
Seymour House, 817 W. Hutchinson St., 1913



The house at 817 Hutchinson was designed by George W. Maher and constructed in 1913 for Claude Seymour. Drawings of the front facade were published in the Chicago Architectural Club Catalog for 1913. Seymour was a vice-president of Otto Young and Company, an upholstery business. Like many of his neighbors, Young was active in the Chicago Automobile Club and a member of many other fashionable clubs.
In his design for the Seymour House, Maher borrowed heavily from English country houses by C.F.A. Voysey and the firm of Parker and Unwin. The two-story house is basically H-shaped, though a one-story porch (not an addition) does break the symmetry of the facade. The many windows and their arrangement here are typical of Parker & Unwin's designs, but the geometric pattern in the leaded glass is distinctly the work of Maher.
This design and its variations are used consistently in all decorative elements to lend a measure of continuity; Maher called it his motif-rhythm theory.
City of Chicago Landmark designation Reports

Image from The Western Architect, March 1914
Images of the interior an be found on the real estate site here.
John C. Scales House, 840 West Hutchinson Street, 1894


John C. Scales came to Chicago with his parents in 1845 when he was just 4 years old, and his father set up a commission business in town, where John eventually became a partner. Scales, the son, invested his money in real estate and purchased a section of the Buena Park subdivision on the city's then remote north side. Chicago designslinger
The Queen Anne style and busy roofline contrast strongly with Maher's later designs along Hutchinson St. The rough-cut stone along with half-timber design is almost playful.

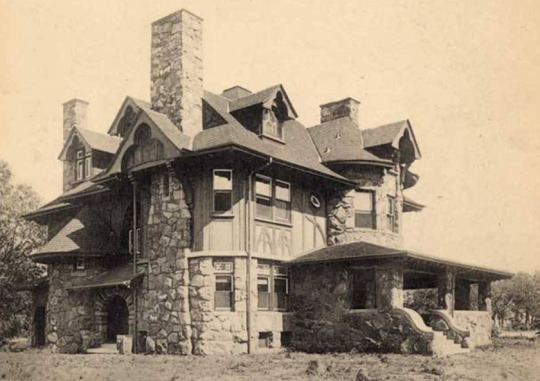
Archival photo of the Scales House
Brackebush House, 839 W. Hutchinson St., c. 1909-10

Maher designed this home in 1909 for Mrs. Grace Brackebush.
Despite the rather awkward handling of certain elements in the design of the house at 839 Hutchinson Street certain experts feel that the design is the work of George W. Maher. The design probably dates from the period between 1905 and 1910, when Maher was beginning to work with a new type of design, one that was inspired by English architects such as C.F.A. Voysey and the Viennese architect Joseph M. Olbrich. - Hutchinson Street District, City of Chicago Landmark Designation Report

Images of the interior can be found on the real estate site here
Sources:
City of Chicago Landmark Designation Reports, Hutchinson Street District, Revised Summary of Information September 8, 1975, Commission on Chicago Historical and Architectural Landmarks
Geo. W. Maher, a democrat in Architecture. The Western Architect, March 1914
George W. Maher's Prairie Style. Owlcation.
Four Architectural Gems in Chicago's Buena Park for Sale. Chicago Magazine.
Buena Park Neighbors, History of Hutchinson Street.
The George W. Maher Society, About George W. Maher.
Block Club Chicago, Want to Own a Piece of Chicago's Past?
Evanston Roundtable - George W. Maher
#George W. Maher#architecture#chicago#buildings#photography#Maher#Hutchinson St.#residences#prairie style
5 notes
·
View notes
Photo

Lap - Contemporary Pool Example of a large trendy backyard stamped concrete and rectangular lap pool fountain design
0 notes
Text
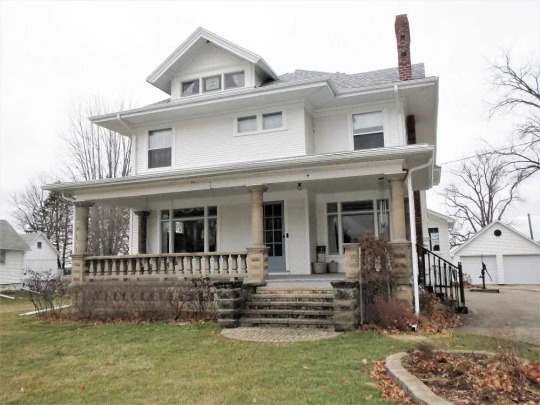
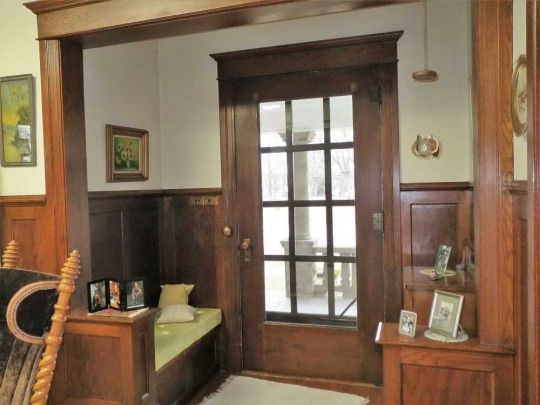




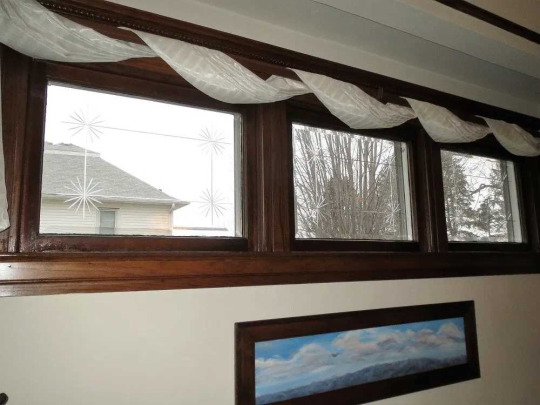
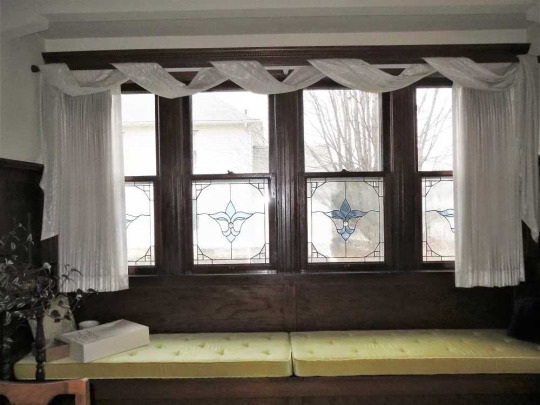

#illinois#midwest#winter#prairie style#craftsman#1910s#1910#edwardian#stained glass#stained glass window
45 notes
·
View notes
Text
Dining – Craftsman Kitchen

A sizable arts and crafts l-shaped light wood floor eat-in kitchen with an island, stainless steel appliances, granite countertops, recessed-panel cabinets, dark wood cabinets, beige backsplash, and beige ceramic backsplash is shown in the photo.
1 note
·
View note