#Petersburg Sport and Concert Complex
Explore tagged Tumblr posts
Video
youtube
Don’t Protest Here Petersburg historic preservationists gathering for a "sanctioned" protest near the Sports and Concert Complex (SKK), a late-Soviet era landmark in southern Petersburg that recently collapsed while being illegally dismantled, killing one worker.
#catastrophic urban redevelopment#demolition#freedom of assembly#historical preservation#Petersburg Sport and Concert Complex#protest rally#right to the city#Russian Society for the Preservation of Historical and Cultural Landmarks#Saint Petersburg Legislative Assembly#solo pickets#The Smolny (Petersburg city hall)#VOOPIiK
0 notes
Photo

СКК Находится под угрозой сноса 1979 Н.В. Баранов, И.М. Чайко, Ф.Н. Яковлев, Н.А. Владиславьева скульптура - Валентина Рыбалко
SKK ( Saint Petersburg Sports and Concert Complex) endangered 1979 I.M. Chaiko, N.V. Baranov, V.F. Yakovlev, N.A. Vladislaveva, A.P. Morozov sculpture - Valentina Rybalko
104 notes
·
View notes
Video
May 20 2011 #MuseHistory @muse played CKK Arena in #StPetersburg #Russia - Megalomania was played for the 1st time since 12th April 2008. #Muse #MuseLive #MattBellamy #DomHoward #ChrisWolstenholme #MuseHistoricalSociety (at Saint Petersburg Sports and Concert Complex) https://www.instagram.com/p/BxscHc6Bd4d/?igshid=ed15uls2tw69
#musehistory#stpetersburg#russia#muse#muselive#mattbellamy#domhoward#chriswolstenholme#musehistoricalsociety
1 note
·
View note
Text
FOMA 17: A Modernist Holiday
Yerevan is a hot tourist destination for anyone with a penchant for Soviet modernism. It was robbed of its centrepiece when its Youth Palace – an ear of corn tower with a flying saucer on top for good measure – was demolished in 2006, but the city still has a great deal to offer. Much of it, however, is probably living on borrowed time.
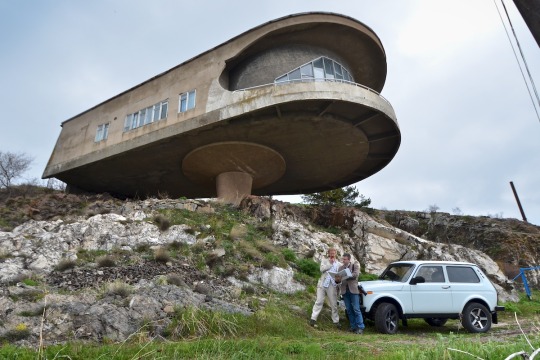
This is an account of a brief trip to Armenia in May 2015. As is my habit, I went armed with a handful of printed Google maps covered in informative scribbles. Modernist civic architecture of the Armenian Soviet Socialist Republic was generally smaller in scale and lighter of hand than that in colder areas of the Soviet Union.
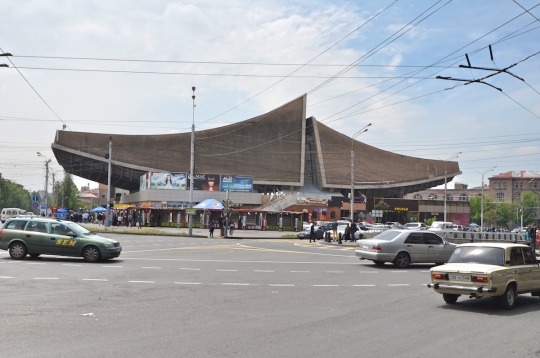
Bucking this trend is Yerevan’s aptly-named Cinema Rossiya, a gigantic and mildly sinister cantilever edifice. Its lower story now serves as a market, its rear enlarged by a mashup of UPVC conservatories and its front by a similarly distasteful modern extension.
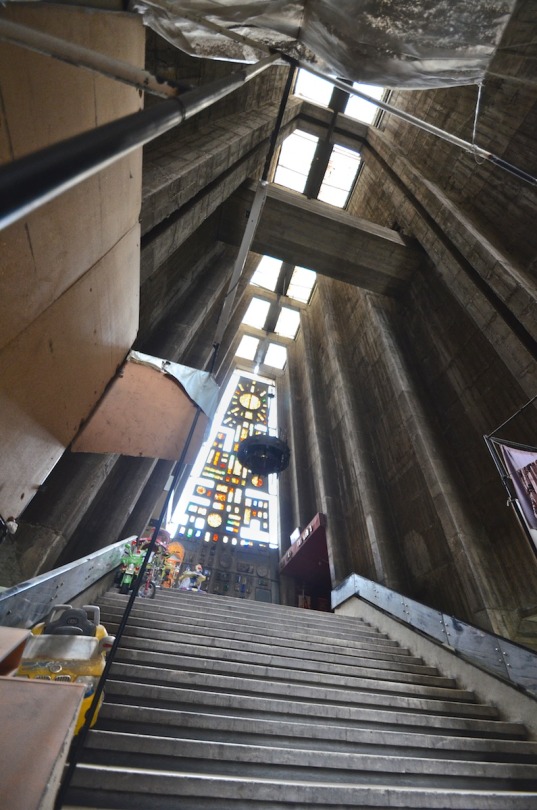
The cavernous cathedral-like hall between the two auditoria is unadulterated but borderline derelict. Our attempts to access the the auditoria were thwarted by paunchy security guards.
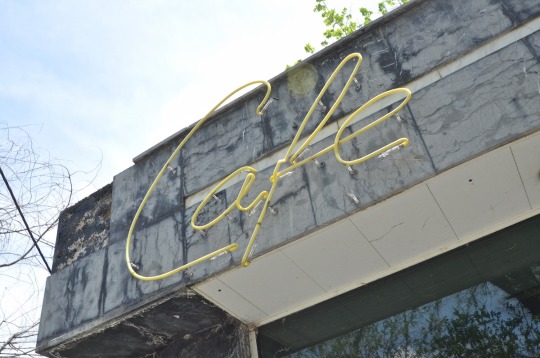
Cinema Rossiya marks the lower end of a semi-circular park that encases Yerevan’s compact centre. The park houses a handful of Soviet-era stalls and pavilions in various states of decay, some with fetching neon signage.
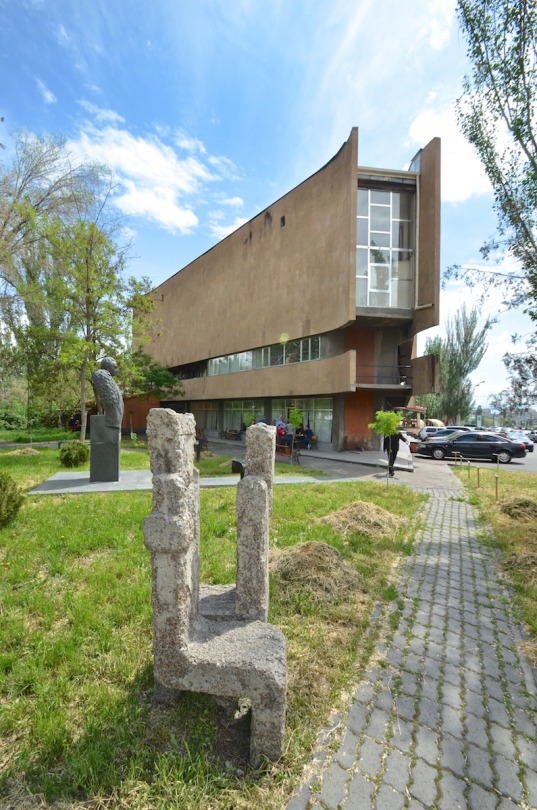
Walk around to the three ‘o clock position and you’ll find the House of Chess Players, a pretty building inside and out that’s an equilateral triangle in plan. It still supported a healthy population of chess players.
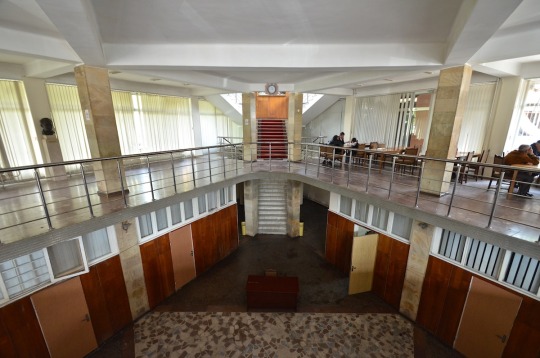
At the half-past-one position is the monolithic Komitas Chamber Music Hall, clad in deep red local tuff. It was firmly closed when we visited, posters touting upcoming events providing the only evidence that it was still in use.
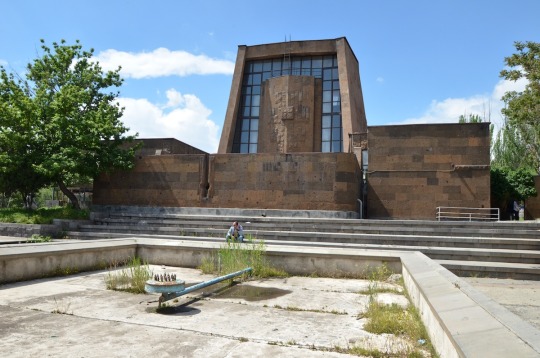
On the next ring-road out on the same tangent is a particularly grandiose example of a cable car station of the sort found throughout the Caucasus. It’s derelict, but its flying saucer shell remains intact and a solitary cable car still hangs at the rear.
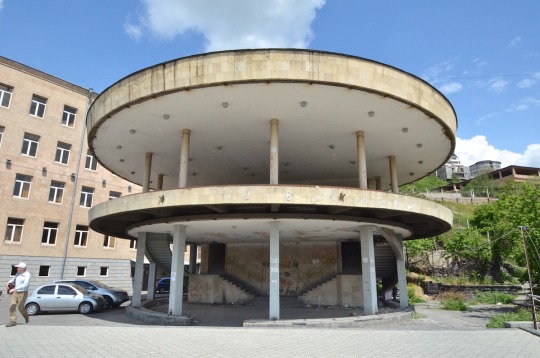
At the park’s one ‘o clock position is Yeritasardakan Metro Station, a bizarre construction with a circular light shaft above its entrance hall that sprouts from the ground at a 30° angle like the barrel of a giant mortar.
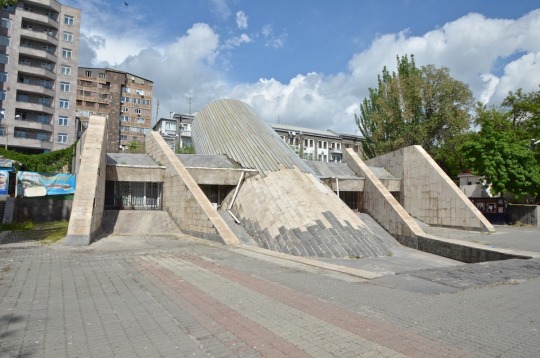
The Metro is a handsome but nondescript stock Soviet system. From the escalator downward, you could be anywhere between here and St Petersburg.
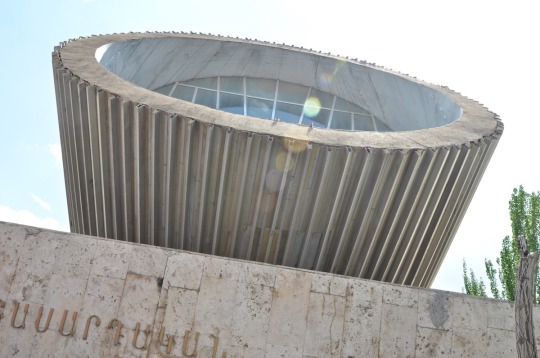
At twelve ‘o clock is the much-photographed Yerevan Cascade, an impressive limestone stairway punctuated by ornate fountains, monuments and some quite weird sculptures. Climbing to the top is vaguely anticlimactic.
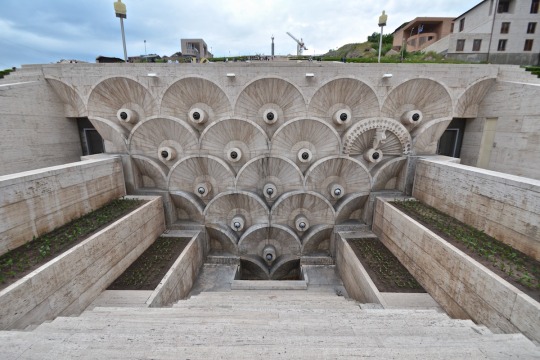
The view is reasonable, but it’s nothing compared to that from the mammoth Karen Demirchyan Sports and Concert Complex, a giant sci-fi bunker perched on a hilltop a few kilometers west of the city centre. Despite the addition of tasteless steel cladding and low-grade glazing, the scale and sweeping form of the building remain striking.
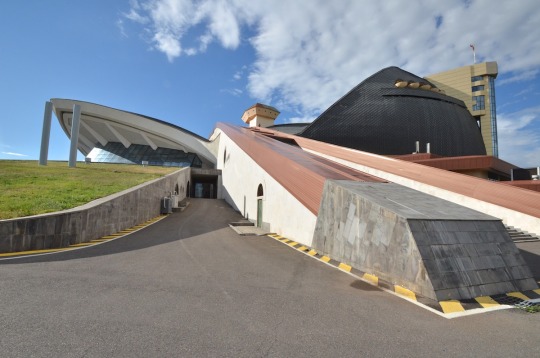
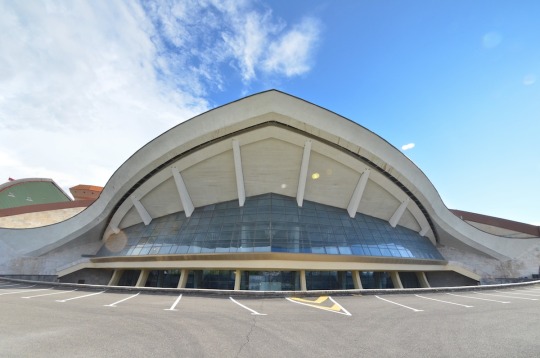
The centre of Yerevan boasts a number of other modernist buildings of note – and there are various others in the vicinity that I didn’t have time to visit. It’s definitely worth scheduling a few days if you can. It’s generally a nice place to spend time. Ararat brandy is excellent and Kilikia beer adequate.
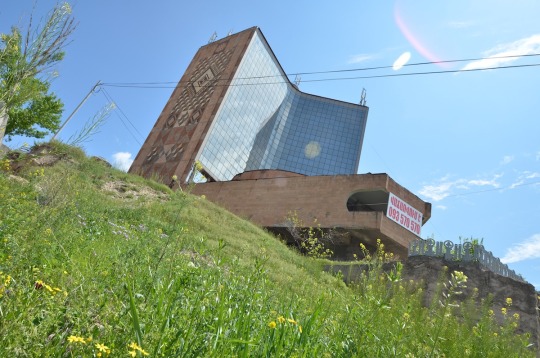
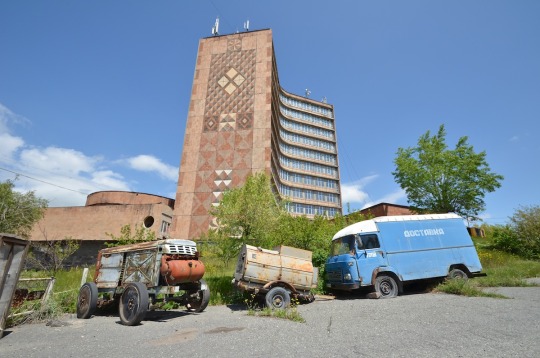
Leaving the city in a northeasterly direction, you’ll pass the former Institute of Stones and Silicates – a shapely three-pronged office block adorned with tilework that showcases Armenia’s colourful palette of volcanic stone. A little further on is the Northern Bus Station.
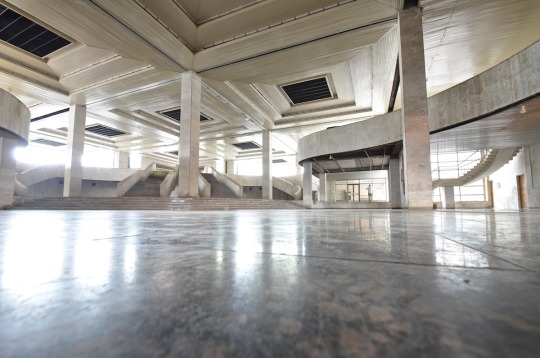
On the outside it’s a confusion of crumbling red tiles and unkept foliage. In the inside, however, it’s an airy and elegant palace of sweeping staircases and balconies clad in polished stone. Beautiful as it is, its purpose is a puzzle.
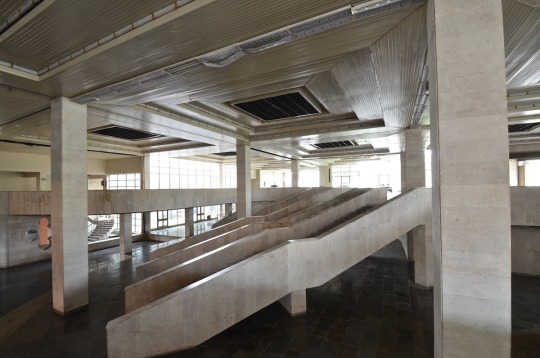
It now houses a solitary ticket booth and a terminally closed café, but it’s hard to imagine that much else has ever happened there. The second floor sports a solitary RAF Latvia minibus perched above a treacherous spiral staircase that’s either had its balustrade stolen, or it never had one in the first place.
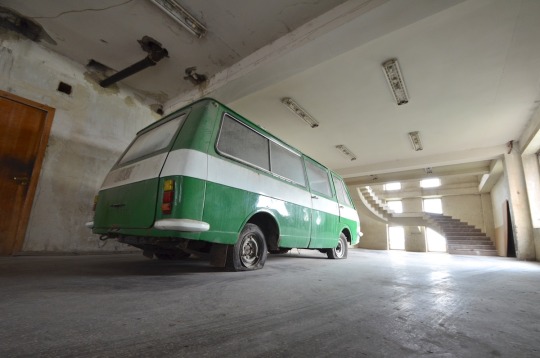
Nearby, incidentally, is the remarkable Levon’s Divine Underground (5th street, 9th house Arinj, Kotayk to be exact). Local builder Levon Arakelyan started digging a cellar beneath his small suburban house in 1985.
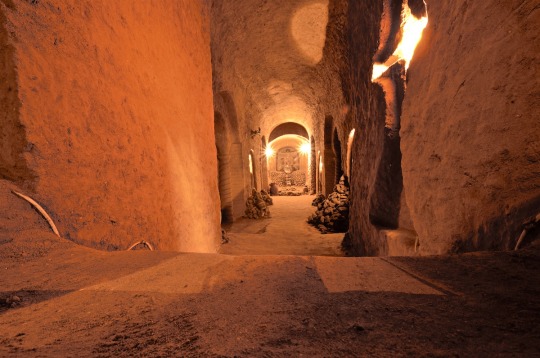
Two decades later, he’d excavated a 300-square metre labyrinth. It’s a work of solitary human obsession that a rivals any Werner Herzog film. Levon sadly passed away in 2008, but his wife, Tosya, will give an enthusiastic tour for a small fee if you knock on the door and she’s not busy.
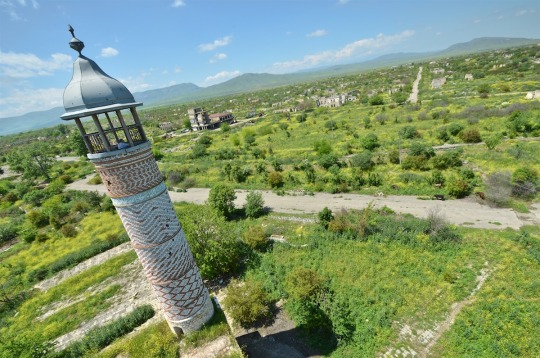
We hired a Lada and drove to Nagorno-Karabakh, a self-declared and much-disputed autonomous republic within the borders of Azerbaijan. Its Ruritanian and mafia-rich capital Stepanakert was culturally fascinating, but we found little of architectural note. There are a few grand Soviet monuments dotted around the countryside.
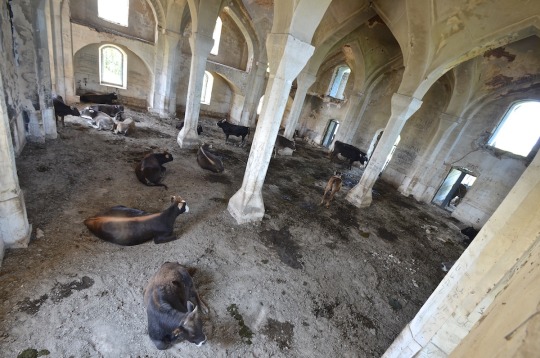
The ghost town of Agdam – raised during the Nagorno-Karabakh war in the 1990s – houses a solitary stone mosque. Once a fine example of 19th Century Karabakh architecture, it’s now in a very sad state and filled with cattle.
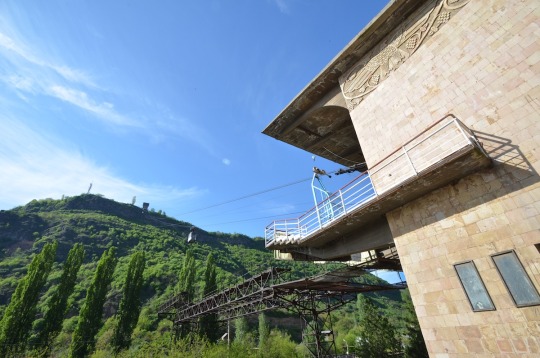
On the way back to Yerevan we visited Alaverdi, a grim copper-mining town that sustains one of the few Caucasian cable cars that’s still in working order. The ride was picturesque, if a little terrifying.
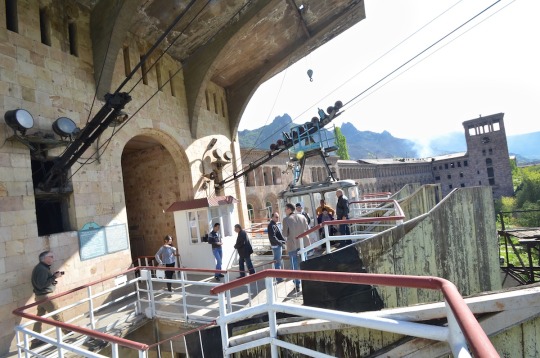
Next, we swung by Sevan to inspect the canteen of the Armenian Writers' Union – best known as the cover shot of the excellent book Soviet Modernism 1955-1991: An Unknown History (find the review here).
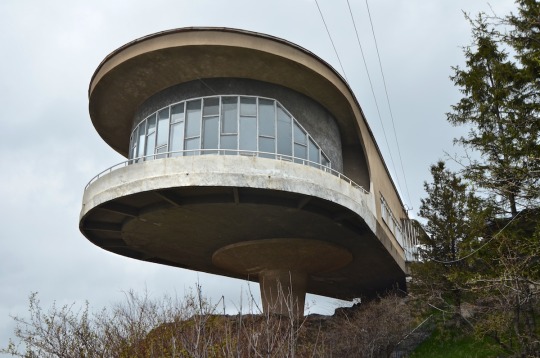
It was as striking and otherworldly as anticipated. Photographs don’t do justice to its location. It hovers high and lonely on a rocky hillside, its 180° window offering a bleak panoramic view of Lake Sevan.
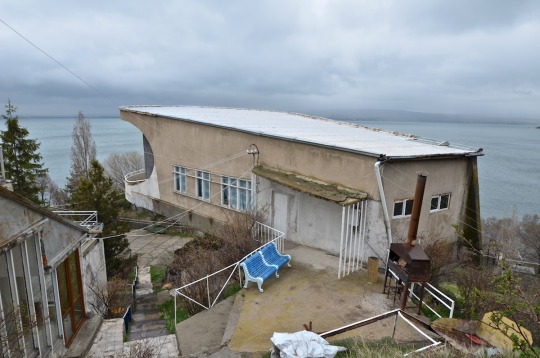
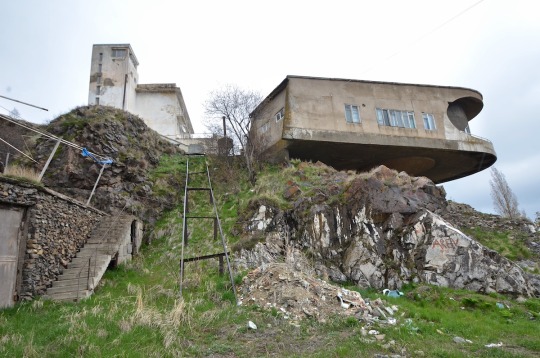
The best came last. Unless you travel overland from Georgia, it’s more-or-less impossible to visit Armenia without passing through Zvartnots International Airport.
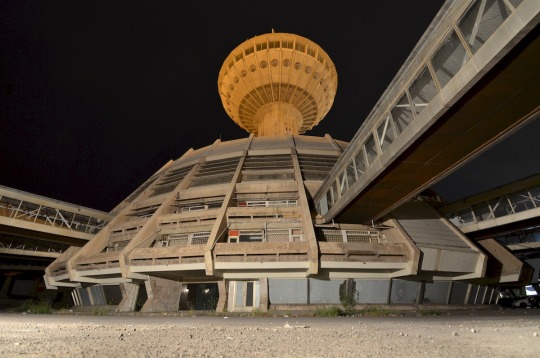
The new Terminal 2 (2006) is pleasant enough, but forgettably generic. The old Terminal 1 (1971), closed since 2011, is enormously exciting. It’s a space-age concrete fantasia.
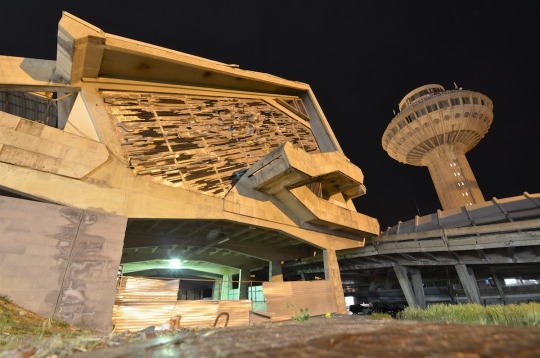
A flying saucer control tower sprouts from a rotund central check-in area, orbited by a ring of departure lounges connected by flying walkways. It was totally abandoned when I visited in the early hours of the morning, save for a few security guards who did a fine job of pretending I was invisible.
I spent two very happy hours wandering around unhindered and admiring its many thoughtful intricacies. Few buildings demonstrate so spectacularly what a disappointment the future has turned out to be.
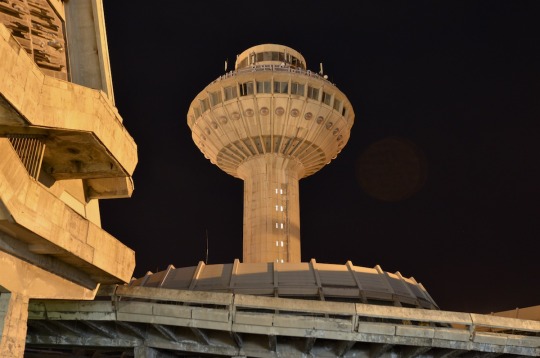
I suspect that security has now been heightened. If it hasn’t, I’d urge anyone that finds themselves in the vicinity to go and have a poke around. Like most modernist architecture in Armenia, I fear its days are numbered.
___
#FOMA 17: Sam Glover
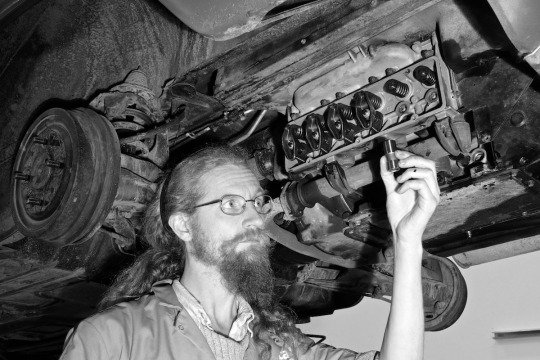
Sam Glover is a writer and engineer from the United Kingdom with a penchant for exploring remote parts of eastern Europe and the former Soviet Union. In his project Soviet Modernism, he aims to visit and document as much socialist modernist and constructivist architecture as he can before it’s defaced, demolished or improved. He is technical editor of Practical Classics magazine and specialises in the restoration of unusual classic cars. He has a First Class Honours degree in Design from the University of Sunderland.
217 notes
·
View notes
Text
SCA Arena Complex, St Petersburg
SCA Arena Complex, St. Petersburg, Contemporary Sports and Concert Building, Russian Architecture Images
SCA Arena Sports and Concert Complex in St. Petersburg
17 Dec 2021
Architects: Coop Himmelb(l)au
Location: Saint-Petersburg, Russia
The design of the new SCA Arena in St. Petersburg follows the tradition of the unique era of constructivism, where everything was possible, and applies its expressive, open design language to a contemporary context.
SCA Arena Sports and Concert Complex
The design of the new SCA Arena Sports and Concert Complex follows the tradition of Russian constructivism. Russian artists such as Tatlin and El Lissitzky inspired architects worldwide and redefined the level of artistic aspiration in architecture.
The design of the new SCA Arena in St. Petersburg follows the tradition of the unique era of constructivism, where everything was possible, and applies its expressive, open design language to a contemporary context: the filigree framework of its construction, based on Tatlin’s “Monument to the Third International”, refers to the flowing, dynamic movement of a person skating around the stadium.
Without changing the planning of the existing Arena, a second, structural layer is created, which serves as a supporting structure for the overlying, dynamically cantilevered roof.
This filigree construction is only interrupted by arches at those points where the stairs to the ring-shaped plinth are placed. This creates a covered arcade that is protected from sun, rain and wind, and can also be used to shelter shops and lounge zones. The roof of the building is shaped like a flattened dome, and is equipped with LED lights that will be visible from afar. This transforms the building into a vibrant heart, at the center of the newly created park complex for the people of St. Petersburg, usable around the clock.
The structural design of the new SCA Arena consists of 4 main parts: pre-existing stadium design, plinth base, structural ring and roof structure.
Stadium Building The existing stadium consists mainly of elements built in reinforced concrete. Columns and walls transfer the main vertical loads to the ground. Concrete cores and wall elements brace the building horizontally, transferring the main horizontal loads towards the ground. The structure of the plinth base is a reinforced concrete column, wall, and beam construction, supporting a lightweight concrete slab.
Foundation The foundation of the building is designed as a raft foundation with a minimum thickness of 1m, with local thickening in areas below the columns. In areas of large concentration of loads (such as the structural ring segments), the thickness of the raft foundation increases. Bored piles transfer the loads from the foundation plate to the load-bearing ground.
Structural Ring A structural ring serves as additional support for the roof structure. Its geometry is differentiated into four segments that work within the global structural system, and four segments that support only themselves and allow for large entrance openings. The steel structures of the ring also provide horizontal bracing in its surface direction. Furthermore, they rest on the plinth base, which is mainly designed as a reinforced concrete structure.
Roof Structure The structure of the roof is developed hand-in-hand with the preexisting stadium design. The beam layout respects and adapts to the preexisting structural axis around the stadium bowl. Truss directions are aligned with the main cantilevering directions, which creates a more efficient force flow towards the most cantilevering parts of the roof. The spatial truss structure is further subdivided into mega-trusses and secondary beams, which allow for a shortened span distance of the roof-skin construction. The top and bottom girders are designed as simply shaped cross-sections, allowing pure standard details for all joints.
SCA Arena Complex in St. Petersburg, Russia – Building Information
Planning: Coop Himmelb(l)au, Wolf D. Prix & Partner Design Principal: Wolf dPrix Managing Partner: Markus Prossnigg Design Partner: Alexander Ott Project Partner: Benjamin Schmidt Project Architect: Tyler Bornstein Project Team: Poltak Pandjaitan, Balbina Scheitnagl, Shir Katz, Eren Adan, Leonard Kern
3D Visualization: Constantin Papachristopoulos, Christos Grapas, Iraklis Alexandros Kallioras, Tudor Sabau
Consulting: Structural Engineering: B+G Ingenieure Bollinger und Grohmann, Vienna, Austria Façade Engineering: B+G Ingenieure, Bollinger and Grohmann, Paris, France Lighting Design: a·g Licht Planungsbüro, Köln, Germany Landscape Planning: Rajek Barosch Landschaftsarchitektur, Vienna, Austria Traffic Planning: Rosinak & Partner, Vienna, Austria
Client: LLC GORKA Site area: 300 096 sqm Gross floor area: 14 699 sqm Length: 333 m Width: 265 m Height: 59 m Seats: 23 206
Graphic: Jan Rancke
Coop Himmelb(l)au, architecture practice based in Vienna, Austria
SCA Arena Complex, St. Petersburg images / information received 171221
Location: Saint-Petersburg, Russia
Saint-Petersburg Architecture
St Petersburg Architecture
St Petersburg Architecture Tours by e-architect
Ferrum 1 business centre, Polustrovo Architect: Sergei Tchoban of TCHOBAN VOSS Architekten photo : Ilya Ivanov Ferrum 1 St Petersburg Building
Lakhta Centre photo : Anton Galakhov Lakhta Centre St Petersburg skyscraper – Europe’s tallest tower
Golden City Block 4, Vasilievsky Island Architects: KCAP Architects&Planners and ORANGE Architects image © KCAP/Orange Golden City Block 4 St. Petersburg
New Holland Island St Petersburg by Foster + Partners
Architecture in Russia
Russian Architecture Designs – chronological list
Russian Architecture News
Russian Office Buildings
Capital Hill Residence, Barvikha Forest, near Moscow Design: Zaha Hadid Architects image courtesy of ZHA Luxury Russian Residence
Russian Architecture
Russian Architecture Walks by e-architect in Moscow
Comments / photos for the SCA Arena Complex, St. Petersburg designed by Coop Himmelb(l)au Architects page welcome
Website: Visit Russia
The post SCA Arena Complex, St Petersburg appeared first on e-architect.
0 notes
Text
St Petersburg Open: Bopanna-Shapovalov bow out after losing in semis
St Petersburg Open: Bopanna-Shapovalov bow out after losing in semis
The duo of Rohan Bopanna and Denis Shapovalov crashed out of the semi-finals of the men’s doubles event at the ongoing St Petersburg Open here on Saturday. Playing on the centre court at the Petersburg Sports and Concert Complex, fourth-seeded Hugo Nysa-Andrey Golubev ousted the Indo-Canadian pair by 6-4, 2-6, 4-10. READ: Fenesta National tennis championship: Poonacha defeats Singh to clinch…
View On WordPress
#andrey golubev#denis shapovalov#French Open#hugo nysa#rohan bopanna#sports news#st petersburg open#tennis news
0 notes
Photo

△̵̵ The Monolith Tour - St. Petersburg, Russia @ SSK Arena 27.04.2018 . . 📸 @daypzin . . . . . #JaredLeto #30SecondsToMars #ThirtySecondsToMars #PROVEHITOINALTUM #Echelon #Rock #MARS #AlternativeRock #MonolithTour #MarsTour #MarsOnTour #SaintPetersburg #Russia #SKKArena (at Saint Petersburg Sports and Concert Complex)
#rock#alternativerock#marsontour#saintpetersburg#provehitoinaltum#marstour#30secondstomars#echelon#monolithtour#thirtysecondstomars#russia#jaredleto#skkarena#mars
4 notes
·
View notes
Photo

Little Aloy adventures at @epicconru Girl and costume made by me #aloy #aloycosplay #horizonzerodawn #horizonzerodawncosplay #hzd #guerillagames #epiccon #epicconspb #childrencosplay #russiancosplay #cosplay #cosplayer (at Saint Petersburg Sports and Concert Complex)
#aloycosplay#guerillagames#russiancosplay#horizonzerodawn#hzd#epicconspb#aloy#horizonzerodawncosplay#cosplayer#cosplay#childrencosplay#epiccon
2 notes
·
View notes
Photo

Про Personal Jesus #depechemode #spirit #spirittour #spirittour2018 #davegahan #russia #spb #piter #DM #personaljesus #concert #skk #спб #питер #концерт #спб #петербург #rock #concert (at Saint Petersburg Sports and Concert Complex)
#depechemode#питер#personaljesus#петербург#spb#skk#rock#концерт#spirit#concert#piter#spirittour#dm#спб#davegahan#spirittour2018#russia
1 note
·
View note
Photo

throwback to such a special evening four years ago. can’t wait to see them again in two weeks 🖤 (at Saint-Petersburg Sports and Concert Complex)
6 notes
·
View notes
Photo

People Apps Petersburg police muster at five in the morning on May 29 in the parking lot of the Soviet-era Sport and Concert Complex (SKK) in the southern part of the city before heading off to raid the homes and workplaces of Central Asian migrant workers.
#78.ru#Central Asia#Fontanka.ru#Interfax#Islamophobia#Mediazona#migrant workers#migrantophobia#North Caucasus#racism#Russian police state#scapegoating#xenophobia
0 notes
Photo

СКК Находится под угрозой сноса 1979 Н.В. Баранов, И.М. Чайко, Ф.Н. Яковлев, Н.А. Владиславьева
SKK ( Saint Petersburg Sports and Concert Complex) endangered 1979 I.M. Chaiko, N.V. Baranov, V.F. Yakovlev, N.A. Vladislaveva, A.P. Morozov
33 notes
·
View notes
Photo

#tbt. Just remembered I had these decent pictures from @arminvanbuuren ‘Intense’ tour. It was, indeed, one of the best live acts I’ve ever seen! Never thought I could dance for 5 hours straight with only water as a stimulator. 💦💃🏻 And I never posted an album here before. . . On the first picture Armin is with his brother @ellervanbuuren on the guitar. I guess, music goes deep into family. 🎶 (at Saint Petersburg Sports and Concert Complex) https://www.instagram.com/p/BuWto3EnTZT/?utm_source=ig_tumblr_share&igshid=1c3dcvxv2l1c0
0 notes
Text
An Introduction to Viktuuri
The main fandom classics, and essential reading!
Until My Feet Bleed and My Heart Aches by Reiya (197k) Explicit ‘…Of all the rivalries in the world of sports over the years, perhaps none has become so legendary as that of Russian figure skater Viktor Nikiforov and his rival, Japanese Yuuri Katsuki…’ A single event changes the course of Yuuri’s life, throwing him into a bitter rivalry with Viktor Nikiforov that spans across his entire skating career. But as the years go on, rivalry and hatred begin to develop into something very different and Yuuri doesn’t seem to be able to stay away, no matter how hard he tries. Hatred and love are two sides of the same coin and even though everything changes, some things are still meant to be. Comment: Absolutely legendary fic in the fandom, but be warned, its like wading through a sea of angst and feelings. So many feelings.
Masquerade by Ashida (54k) Explicit “Just say the word.” came the whisper as Victor stepped close, behind them Yuuri was aware of guns out and at the ready, of confused men and questioned loyalties, here Victor was offering, and Yuuri was too selfish to say no. “Ok.” Yuuri smiled as this game of masquerade came to an end, what would happen now, he didn’t know, he would probably die, his family would come after him and try to put a knife in his back or a bullet between his eyes, none of it mattered, because together they would fight, and the rest of the world would finally burn.
Excelsior by powerandpathos (77k (WIP)) Explicit Yuuri wanted the reporters to leave knowing one thing: That he had found Viktor in a way that they had not; that Viktor was his in the same way that he was not theirs: utterly, entirely, completely. Yuuri has won the Grand Prix, which was everything he thought he wanted. But for Yuuri, an end to skating could mean an end with Viktor, and when two female skaters approach them with an offer that could make them or break them, they are put to the test more than ever. Can they rise higher than they already have?
starstruck by shizuoh (58k) T "Hold my son for a moment," says the Viktor Nikiforov, live in the flesh, sweaty and panting. "Wha—" Yuuri can't even begin to comprehend what's going on before Viktor is gone, and there's a child in his arms. (in which yuuri is a simple barista, viktor is a famous movie star, and yuri is an 8 year old kid stuck in the middle of it.)
The Fundamentals of Caring by braveten (20k) Explicit “Let me guess, you’re going to go take care of Yuuri while he sleeps? Just in case he sneezes or something?” Yurio rolls his eyes, folding his arms across his chest. “Viktor, you’re whipped.” Viktor rubs the back of his neck as he leans against the wall. “What does that mean?” “It means that if Yuuri asked you to do a little dance for him in nothing but a coconut bra and a hula skirt, you’d do it.” Viktor pauses, confused. “And that's a bad thing?”
From The Moon by BeerButterBitch (4.8k) M Victor Nikiforov, the living legend, winner of five consecutive World Championships and five straight Grand Prix Finals - was in Yuuri's bed. Yuuri's bumpy, squeaky bed, with the Pokémon stickers peeling off the frame and the unwashed sheets. "Smells like you," Victor mumbled, careful and coy.Yuuri was on the verge of passing out.-Or that one time Victor finds out why Yuuri has never let him inside his bedroom because....well, we all know why...
Safety Hazards in St. Petersburg by lucycamui (3.7) Explicit In which Yuuri moves in with Victor in St. Petersburg and Victor discovers just how distracting living with him can be.
Expomise by thankyouforexisting (71k) M Expomise: a transformation spell that bonds two objects together. / Yuuri is at Hogwarts. So is everyone else./ “Hey,” Yuuri dares to say, voice low, “Maybe we should write this down…?” “Oh,” Victor blinks in surprise at him, his long fingers wrapped around a long dark brown wand, “Sure, you can take notes.” Pause. Yuuri doesn’t really want to say anything, but he powers through. He’s going to make new friends and be more outgoing, he has to. “Aren’t you gonna do it, though? Do you have a really great memory?” The boy stares at him as if he’s from another planet, “I’m Victor Nikiforov.” Yuuri stares back, uncomprehending, “Yeah, you have a cool name.” “No, I mean,” Victor purses his lips, frowning in confusion, glancing to check if their Professor’s looking at them, “I’m like, Victor Nikiforov.”
Dancing Daffodils by grayclouds (44k) M "As Love gently wipes away the tears that trail down his cheeks something within Victor quakes, its tremors resonating throughout his entire being like a deafening echo. He is in the arms of a god." A god falls for a man.
A Safe Place to Fall by uchiuchi (8k) T+ “Can I…?” Viktor’s voice breaks Yuuri out of his trance and he focuses on Viktor, waiting for the words to come out. But Viktor doesn’t say anything more, eyes flickering between Yuuri’s eyes and mouth, and then his finger stops moving and he pulls it back.He looks like he has more he wants to say, but doesn’t.
ebony & ivory by wbtrashking (20k) Explicit Yuuri jumps when someone hurries into the elevator, apologizing profusely. The apartment complex is full of eccentrics, seeing as it's only a few miles from the artistic center of town. It isn't the first time that the concert pianist has run into someone who's late for work, fussing with their hair, or adjusting the lapels of a suit. Yuuri taps out a rhythm to fill the silence, something original. When he sees the silver-haired man pull out a notebook, he recognizes the handwriting. Notes had been slipped under his door in that loopy script for weeks now. This handsome man is his upstairs neighbor.
all the world’s a stage by braveten (112k) Explicit Everyone has a guilty pleasure. For Yuuri, it just happens to be romance movies starring famous heartthrob Victor Nikiforov. (And, honestly, on the spectrum of guilty pleasures, he figures that his is on the far, far more innocent side.)
Amateur or Expert by watermelonsmellinfellon (1.9k) T "The instructor at the local ice rink was cute. Cute with his glasses on and downright sexy with them off. And Victor just really wanted to spend some alone time with him, but there seemed to be no free time in the other's schedule. Which left Victor considering other methods." In which Victor pretends he isn't a figure skating genius all so he could talk to Yuuri.
**Editing to include Centripetal Force since its been finished!** centripetal force by braveten (85k) Explicit Victor speaks seven languages. (Physics isn't one of them.) Luckily, though, he ends up rooming with his antithesis: a shy, black-haired boy who just so happens to be a physics major.
#hurt/comfort#fic#fanfiction#viktuuri#victuuri#fluff#viktor nikiforov#yuuri katsuki#yuri on ice#sickfic#angst#smut#slow burn#hogwarts au#wip#pianist au#college au#viktuuri masterlist
741 notes
·
View notes
Text
CKA Ice Hockey Arena Complex, St Petersburg
Sports and Concert Complex, St Petersburg, Russian Contemporary Architecture, Images
CKA Ice Hockey Arena in St Petersburg
6 Apr 2021
CKA Ice Hockey Arena
Architects: Coop Himmelb(l)au
Location: Saint-Petersburg, Russia
Coop Himmelb(l)au’s design follows the tradition of Russian constructivism
At the time of Constructivism, Russia produced unique milestones in architectural history. Artists such as Tatlin and El Lissitzky inspired architects worldwide and redefined the level of artistic aspiration in architecture. The design of the new CKA Ice Hockey Arena in St. Petersburg follows the tradition of this unique era of constructivism, where everything was possible, and translates its expressive, open design language into a contemporary context: the filigree framework of its construction, based on Tatlin’s “Monument to the Third International,” is transferred to the flowing, dynamic movement of a person skating around the stadium.
Structural Ring A structural ring serves as additional support for the roof structure. The ring geometry is differentiated in four segments, which work within the global structural system, and four segments that support only themselves, as well as allow for big entrance openings. The wall-like steel structures support the roof in four different areas around the stadium building. They are shaped as straight surfaces, or reinforce the folded surface geometry with a second layer of structural elements. Members are designed as rectangular hollow cross sections optimized for buckling resistance. Cross-section dimensions are optimized, and vary in gradients to the amount of vertical load transfer. The steel structures of the ring also provide horizontal bracing in it’s surface direction. They furthermore rest on the plinth building base, which is mainly designed as a reinforced concrete structure.
Stadium Building The existing stadium design consists mainly out of elements in reinforced concrete. Columns and walls transfer the main vertical loads towards the ground. Concrete cores as well as wall elements brace the building in horizontal direction and transfers the main horizontal loads towards the ground. Plinth The base plinth structure is designed in reinforced concrete columns, walls and a beam construction with a lightweight concrete slab.
Roof Structure A spatial steel truss system based on a bi-axial layout composes the light-weight roof structure. The structure of the roof is developed hand-in-hand with the pre-existing stadium design. The beam layout respects and adapts to the preexisting structural axis around the stadium bowl. It uses predefined support points. Truss directions are aligned with the main cantilevering directions, which creates a more efficient force flow towards the most cantilevering parts of the roof. The spatial truss structure is further subdivided in mega-trusses and secondary beams, which allow for a shortened span distance for the roof-skin construction. Top and bottom girder are designed as simple shaped cross sections, which allows for simple standard details for all joints. Diagonal members are designed as rectangular hollow cross sections optimized for buckling resistance. The height of the spatial truss structure is adjusted to the force flow – close to supports and at areas in the middle of bigger spans the structural height is bigger – the edges of the structure are kept slender.
Foundation The foundation of the building is designed as a raft foundation with a minimum thickness of 1m with local thickening in areas below the columns. In areas of large concentration of high loads (such as the structural ring segments) the thickness of the raft foundation increases. Bored Piles transfer the loads from the foundation plate to the loadbearing ground.
A vibrant heart at the center of the newly created park Without changing the existing planning inside the arena, a second, transparent cladding is created, which serves as a supporting structure for the overlying, dynamically cantilevered roof. This filigree construction is only interrupted by arches at those points where the stairs to the ring-shaped plinth are placed. This creates a covered arcade that is protected from wind and rain that can also be used for merchandising shops and food stands. Balconies, which are attached to the thermal shell within these arcades, connect the functional areas inside the arena with the protected outside space and can also be used as lounges and restaurant terraces outside of event times. A transparent media screen made of LED dots inside the glass envelope communicates the current events over a large area in the area around the arena.
The roof of the arena is shaped like a flattened dome. This is equipped with solar panels on the side facing the sun and equipped with an LED screen above the main entrance, which can be seen from afar.
These measures transform the building into the vibrant heart at the center of the newly created park complex for the people of St. Petersburg, usable around the clock.
A park for year-round use The park, with its event and sports areas, is designed for year-round use. It is criss-crossed by two categories of path networks: The first category is straight axes that connect important points in the park and enable quick traversal of the facilities. The vectors of these access routes are derived from a work by El Lissitzky and are symbolic of power and energy. The second category consists of paths that wind through the park and invite you to stroll. Various zones for sports and leisure activities are embedded in these path networks.
The respective zones, with their different functional areas, flow smoothly into one another and are still spatially perceptible for the visitor. At the edge of the zones, spectator stands are integrated into the landscape and protect the respective sports fields from the wind.
Service pavilions for gastronomy are arranged between the various facilities, as well as relaxation areas with shady tree plantings that invite you to linger. Staggered rows of trees are arranged as wind protection towards the street.
Along the arena’s main entrance axis are two ticket boxes upon which sculptures are mounted on the roof, the shape of which being derived from the figure skating figures of Nikolai Alexandrovich Panin-Kolomenkin. The paving is provided in two-tone concrete blocks, which create a flowing pattern that emphasizes the unmistakably exciting nature of this public space.
Things to know: Vladimir Tatlin (1885-1953) was a Russian artist and architect. Tatlin’s Tower, or the project for the Monument to the Third International (1919–20), was a design for a grand monumental building that was never built. It was planned to be erected in Petrograd (now St. Petersburg). The tower’s main form was a twin helix which spiraled up to 400 m in height, around which visitors would be transported with the aid of various mechanical devices.
El Lissitzky (Lazar Markovich Lissitzky, 1890-1941) was a Russian artist, designer, photographer, typographer, polemicist and architect. He was an important figure of the Russian avant-garde.
Nikolai Aleksandrovich Panin-Kolomenkin (1872-1956) was a Russian figure skater and coach. He won the gold medal in special figures in the 1908 Summer Olympics, became one of the oldest figure skating Olympic champions. Panin was Russia’s first Olympic champion.
CKA Ice Hockey Arena in St Petersburg, Russia – Building Information
Design: Coop Himmelb(l)au
Planning: COOP HIMMELB(L)AU Wolf D. Prix & Partner ZT GmbH Design Principal: Wolf D. Prix Managing Partner: Markus Prossnigg Design Partner:Alexander Ott Project Partner: Benjamin Schmidt Project Team:Poltak Pandjaitan, Tyler Bornstein, Balbina Scheitnagl, Shir Katz, Eren Adanl 3D Visualization:Constantin Papachristopoulos, Christos Grapas, Iraklis Alexandros Kallioras, Tudor Sabau
Consultants: Structural Engineering: B+G Ingenieure Bollinger und Grohmann Gmbh | Austria, Vienna Prof. Klaus Bollinger, Moritz Heimrath, Adam Orlinski
Facade Engineering: B+G Ingenieure Bollinger and Grohmann S.a.r.l. | France, Paris Niccolo Baldassini, Nicolas Polaert
Lighting Design: a·g Licht GbR Planungsbüro | Germany, Colone Wilfried Kramb
Landscape Planning: Rajek Barosch Landschaftsarchitektur | Austria, Vienna Oliver Barosch
Traffic Planning: Rosinak & Partner ZT GmbH | Austria, Vienna Philip Rosinak
Graphic: Jan Rancke
CKA Ice Hockey Arena in St Petersburg images / information received 060421
Location: Saint-Petersburg, Russia
Previously on e-architect:
Golden City Block 4, Vasilievsky Island, Saint-Petersburg, Russia Architects: KCAP Architects&Planners and ORANGE Architects image © KCAP/Orange Golden City Block 4 St. Petersburg
Architecture in Russia
Russian Architecture Designs – chronological list
St Petersburg Buildings
Russian Architecture News
Lakhta Centre, St Petersburg, North West Russia photo : Anton Galakhov Lakhta Centre St Petersburg building – Europe’s tallest tower
St Petersburg Architecture Tours by e-architect
Russian Office Buildings
Capital Hill Residence, Barvikha Forest, near Moscow Design: Zaha Hadid Architects image courtesy of ZHA Luxury Russian Residence
Russian Architecture
Russian Architecture Walks by e-architect in Moscow
New Holland Island St Petersburg by Foster + Partners
Comments / photos for the CKA Ice Hockey Arena in St Petersburg page welcome
Website: Visit Russia
The post CKA Ice Hockey Arena Complex, St Petersburg appeared first on e-architect.
0 notes
Text
St Petersburg Open: Bopanna-Shapovalov bow out after losing in semis
St Petersburg Open: Bopanna-Shapovalov bow out after losing in semis
The duo of Rohan Bopanna and Denis Shapovalov crashed out of the semi-finals of the men’s doubles event at the ongoing St Petersburg Open here on Saturday. Playing on the centre court at the Petersburg Sports and Concert Complex, fourth-seeded Hugo Nysa-Andrey Golubev ousted the Indo-Canadian pair by 6-4, 2-6, 4-10. READ: Fenesta National tennis championship: Poonacha defeats Singh to clinch…
View On WordPress
#andrey golubev#denis shapovalov#French Open#hugo nysa#rohan bopanna#sports news#st petersburg open#tennis news
0 notes