#MartianAmbiance
Explore tagged Tumblr posts
Text
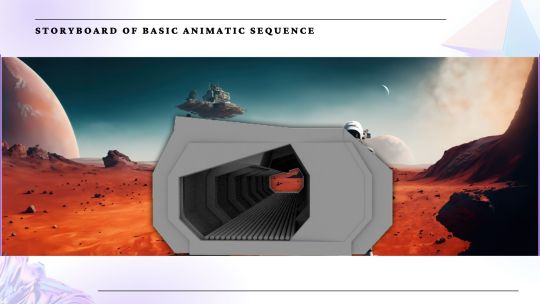
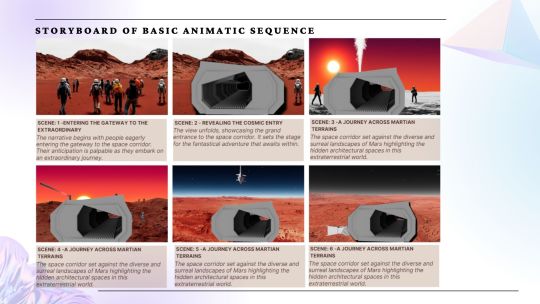

Unveiling the Storyboard: A Journey Through Our Space Corridor
Hello, fellow space aficionados! Today, I'm thrilled to give you an exclusive sneak peek into the storyboard that's shaping the visual narrative of our space corridor project. This storyboard is more than just a sequence of scenes; it's a captivating journey through our hidden architectural marvel in the heart of Mars.
#HiddenArchitecture#FantasticalStructures#SpaceCorridor#MarsInspired#ArchitecturalDesign#SciFiSpaces#MayaDesign#ImaginativeSpaces#ArtAndTechnology#SpaceSettlement#MartianAmbiance#EarthAndMars#SciFiDesign#FuturisticSpaces#3DArtistry#CreativeDesign#ArchitecturalInnovation#InteriorDesign#InspirationalSpaces#DigitalArt
0 notes
Text

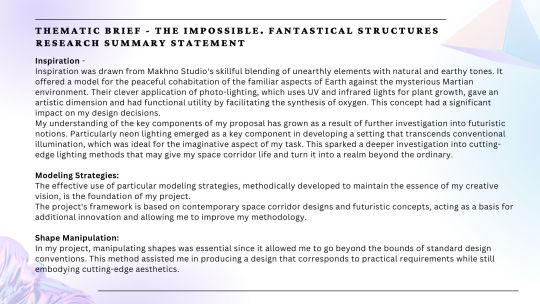
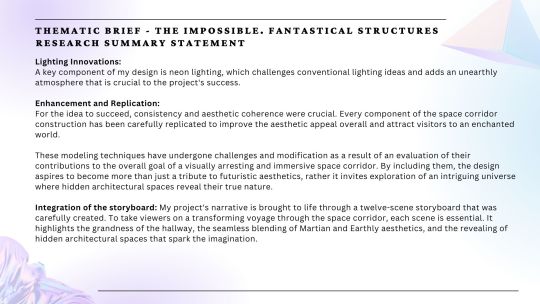

Project Update: Transforming Hidden Architectural Spaces into Martian Marvels
Greetings, fellow design enthusiasts! It's time for another exciting update on my journey to create a fantastical space corridor within the thematic framework of hidden architectural spaces. In this update, I'll share the latest developments, inspirations, and the innovative strides I've made in my project.
#HiddenArchitecture#FantasticalStructures#SpaceCorridor#MarsInspired#ArchitecturalDesign#SciFiSpaces#MayaDesign#ImaginativeSpaces#ArtAndTechnology#SpaceSettlement#MartianAmbiance#EarthAndMars#SciFiDesign#FuturisticSpaces#3DArtistry#CreativeDesign#ArchitecturalInnovation#InteriorDesign#InspirationalSpaces#DigitalArt
0 notes
Text
Concept Sketch


The iterations in my concept sketches illustrate the evolution of my space corridor design. These sketches showcase the significant variations and innovations I've introduced to create a unique and captivating concept. Each iteration represents a step forward in transforming the conventional idea of a space corridor into something extraordinary. Through these sketches, I aim to emphasize the importance of pushing the boundaries of design and imagination, ultimately highlighting the hidden architectural spaces within my fantastical structure.
#HiddenArchitecture#FantasticalStructures#SpaceCorridor#MarsInspired#ArchitecturalDesign#SciFiSpaces#MayaDesign#ImaginativeSpaces#ArtAndTechnology#SpaceSettlement#MartianAmbiance#EarthAndMars#SciFiDesign#FuturisticSpaces#3DArtistry#CreativeDesign#ArchitecturalInnovation#InteriorDesign#InspirationalSpaces#DigitalArt
0 notes
Text
Inspiration

I've decided to seek inspiration from advanced architectural designs, particularly those adorned with neon illumination, for several significant reasons: Futuristic Design Elements: Neon lights are synonymous with futuristic aesthetics. Their vivid and radiant luminosity contributes to the creation of a visually compelling and futuristic ambiance. My intention in integrating neon lighting is to imbue my project with an aura of innovative design and cutting-edge technology. Ambient Transformation: Neon lights possess a unique capability to metamorphose spaces into surreal and otherworldly settings. They introduce an intriguing and captivating ambiance that perfectly aligns with the thematic essence of my assignment, which delves into concealed architectural spaces within fantastical structures. Sleek and Contemporary: Neon lights harmonize seamlessly with modern interior concepts. They enhance the polished and contemporary appearance of futuristic corridors and indoor spaces, thus fostering a harmonious and visually pleasing design. In essence, my decision to integrate neon lighting inspired by futuristic architectural designs is aimed at crafting a visually captivating, technologically advanced, and atmospherically immersive environment that seamlessly aligns with the central theme and narrative of my assignment.
#HiddenArchitecture#FantasticalStructures#SpaceCorridor#MarsInspired#ArchitecturalDesign#SciFiSpaces#MayaDesign#ImaginativeSpaces#ArtAndTechnology#SpaceSettlement#MartianAmbiance#EarthAndMars#SciFiDesign#FuturisticSpaces#3DArtistry#CreativeDesign#ArchitecturalInnovation#InteriorDesign#InspirationalSpaces#DigitalArt
0 notes
Text
Mood Board

Relevance to the Theme: The focus of my assignment centers on Hidden architectural spaces within imaginative and extraordinary structures. The incorporation of space-themed colors, neon shades, and subdued grays seamlessly aligns with the exploration of futuristic and otherworldly environments. Visual Impact: Space-themed colors and neon shades possess a visually captivating quality. They inject a vibrant, dynamic, and alluring dimension into my mood board, rendering it both captivating and thought-provoking. Futuristic Visual Aesthetics: Neon colors and space-inspired hues frequently connote futuristic concepts and cutting-edge technology. By integrating these color palettes, I intend to convey a sense of avant-garde design within the fantastical structures featured in my project. Enhanced Contrast and Depth: The utilization of subdued gray tones effectively establishes a compelling contrast against the lively space and neon colors. This contrast serves to imbue my mood board with depth, causing the colors to stand out and heightening the overall visual allure. Symbolic Significance: Space-themed colors inherently symbolize the enigmatic and uncharted, harmonizing seamlessly with the notion of Hidden architectural spaces.
#HiddenArchitecture#FantasticalStructures#SpaceCorridor#MarsInspired#ArchitecturalDesign#SciFiSpaces#MayaDesign#ImaginativeSpaces#ArtAndTechnology#SpaceSettlement#MartianAmbiance#EarthAndMars#SciFiDesign#FuturisticSpaces#3DArtistry#CreativeDesign#ArchitecturalInnovation#InteriorDesign#InspirationalSpaces#DigitalArt
0 notes
Text
"As I embark on my project involving the creation of a space corridor within the Maya software, I've found profound inspiration in the innovative design by Makhno Studio, which envisions a settlement nestled within a Martian crater. Allow me to elucidate how I intend to incorporate their ingenious concepts into my work-

Harmonizing Earth and Mars Aesthetics: In my corridor's design, I will artfully blend natural, earthy hues, mirroring the approach taken by Makhno Studio. The textures and surfaces will be carefully crafted to emulate the unique landscapes of Mars, thereby cultivating an authentic extraterrestrial ambiance.
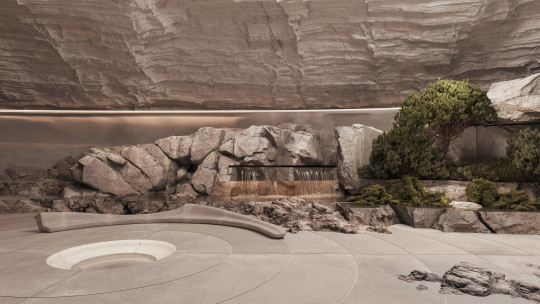
The Fusion of Two Worlds: My vision entails a seamless integration of elements drawn from both Earth and Mars, seeking to strike a harmonious equilibrium between the familiar and the enigmatic, much like the approach exemplified by Makhno Studio.
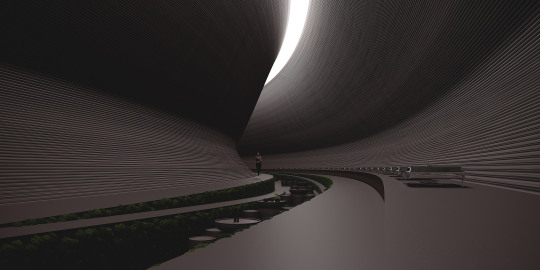
Illuminating the Future: A central focal point in my design will be the incorporation of neon lighting, which will adorn the walls and openings of the space corridor. This element will imbue the design with an unmistakably futuristic and otherworldly atmosphere.

Creating Breathing Spaces: Certain sections of the corridor will be dedicated to replicating the essence of Earth's lush, open environments. Residents will have the privilege of breathing fresh, pristine air, thereby enhancing their overall experience.

Authentic Martian Representation: Scientific accuracy will form the bedrock of my design, ensuring that it authentically reflects the Martian environment, thereby influencing both architectural decisions and functionality.
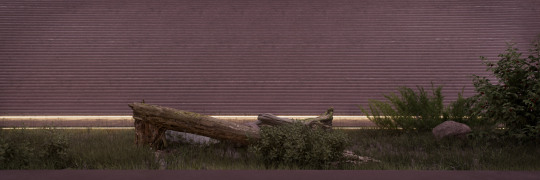
By interweaving these design elements inspired by Makhno Studio, I aim to craft an immersive and visually captivating space corridor that elegantly encapsulates the essence of both Earth and Mars. This project seamlessly aligns with the overarching theme of my assignment, which delves into the exploration of Hidden architectural spaces within the realm of fantastical structures. I eagerly anticipate witnessing the development of my Maya project amidst the cosmic wonders above! 🚀🌌
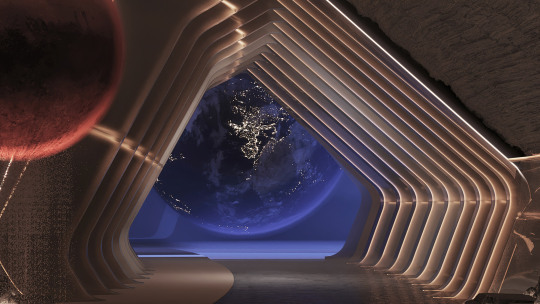
#SpaceCorridorDesign#InspiredByMakhnoStudio"#HiddenArchitecture#FantasticalStructures#SpaceCorridor#MarsInspired#ArchitecturalDesign#SciFiSpaces#MayaDesign#ImaginativeSpaces#ArtAndTechnology#SpaceSettlement#MartianAmbiance#EarthAndMars#SciFiDesign#FuturisticSpaces#3DArtistry#CreativeDesign#ArchitecturalInnovation#InteriorDesign#InspirationalSpaces#DigitalArt
0 notes
Text
Exploring Hidden Architectural Wonders in the Cosmos: Inspired by Makhno Studio's Martian Settlement


The innovative Martian crater settlement concept by Makhno Studio has sparked my imagination for my project exploring Hidden architectural spaces. Inspired by their unique blend of Earth and Mars design elements, including neon lighting and vibrant green environments, I am currently in the process of creating an imaginative space corridor within the Maya software. Stay tuned for intriguing visuals and in-depth revelations about the fantastical architectural spaces I am conceptualizing. Join me on this cosmic adventure! 🚀
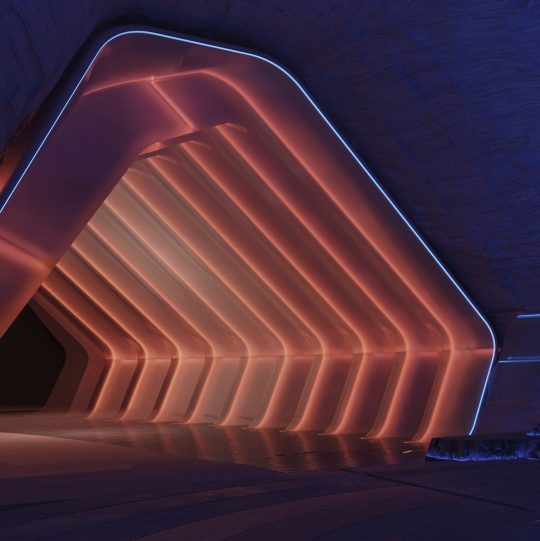
#MakhnoStudio#HiddenSpaceDesign#HiddenArchitecture#FantasticalStructures#SpaceCorridor#MarsInspired#ArchitecturalDesign#SciFiSpaces#MayaDesign#ImaginativeSpaces#ArtAndTechnology#SpaceSettlement#MartianAmbiance#EarthAndMars#SciFiDesign#FuturisticSpaces#3DArtistry#CreativeDesign#ArchitecturalInnovation#InteriorDesign#InspirationalSpaces#DigitalArt
0 notes
Text
Marveling at M.C. Escher's Artistry: Bridging Reality and Imagination

Marveling at M.C. Escher's Artistry: Where Reality and Imagination Converge M.C. Escher's mesmerizing creations are a guiding light in my exploration of "Hidden Architectural Space." As I embark on the realm of fantastical structures and impossible spaces, Escher's ability to blur the boundaries between reality and imagination inspires my journey.
One of Escher's iconic lithographs, "Hand with Reflecting Sphere," created in 1935, serves as an exemplar of his exceptional artistic prowess. Within this intricate masterpiece, we encounter a bearded figure holding aloft a metallic sphere, reflecting not only his hand and physique but also the surrounding room. Escher's scrupulous attention to detail is unmistakable, with each line and contour meticulously fashioned. This image stands as a testament to his mastery of perspective and the manipulation of spatial dimensions.
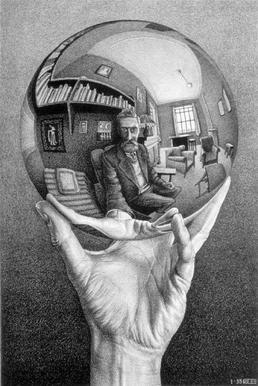
In his later works, Escher delved into the realm of "mental imagery," drawing inspiration from the architecture of the Alhambra in Granada, Spain. This exploration introduced novel dimensions to his artistry. His concept of "metamorphosis," where one form seamlessly transforms into another, became a recurring motif in his creations. He also ventured into the intricacies of architectural labyrinths and the representation of inconceivable spaces, pushing the boundaries of artistic expression. Today, I draw profound inspiration from Escher's remarkable ability to challenge our perception of reality. His art serves as a poignant reminder that through artistic expression, we can be transported to worlds that transcend the ordinary, where the plausible converges with the unimaginable. I invite you to accompany me on this enlightening journey as I delve deeper into the concealed architectural spaces, exploring the enduring legacy of M.C. Escher and other visionary artists who have reshaped our comprehension of the realms of art and architecture.
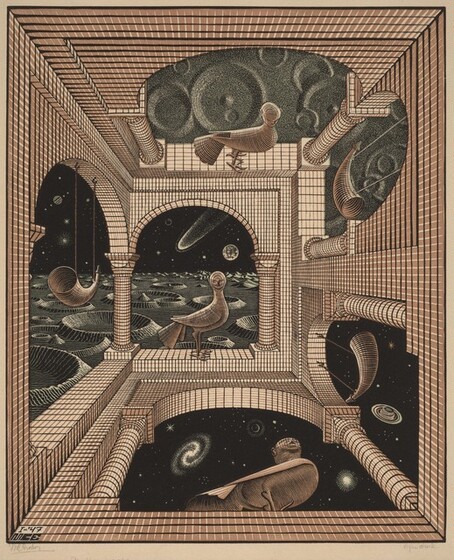
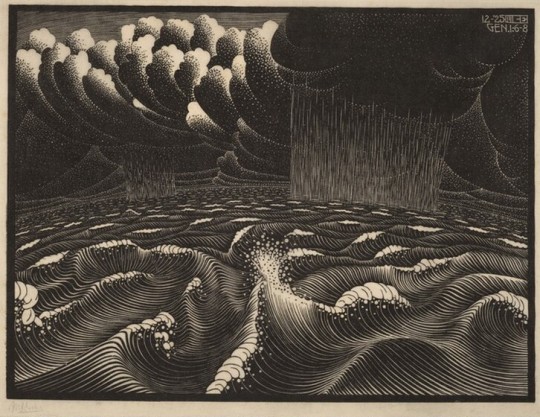
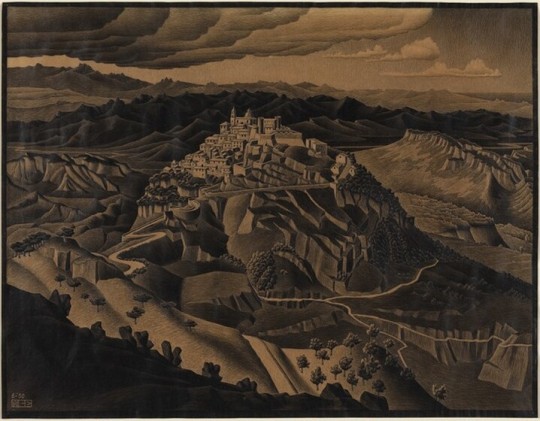
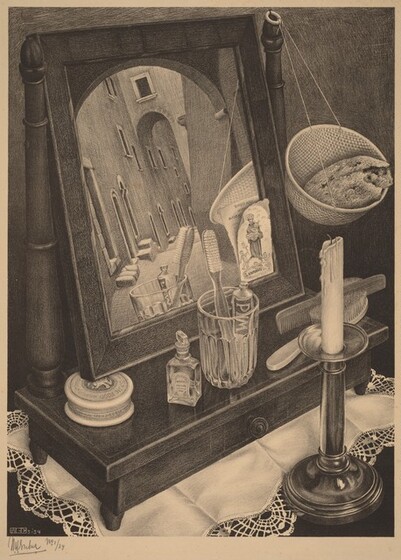
#MCEscher#Artistry#HiddenSpaces#HiddenArchitecture#FantasticalStructures#SpaceCorridor#MarsInspired#ArchitecturalDesign#SciFiSpaces#MayaDesign#ImaginativeSpaces#ArtAndTechnology#SpaceSettlement#MartianAmbiance#EarthAndMars#SciFiDesign#FuturisticSpaces#3DArtistry#CreativeDesign#ArchitecturalInnovation#InteriorDesign#InspirationalSpaces#DigitalArt
0 notes
Text
Inspired by Hidden Architectural Space: 3D CGI Artists Unveiled


As I delve into my assignment centered around "Hidden Architectural Space" within the theme of "The Impossible: Fantastical Structures," I can't help but draw inspiration from visionary 3D CGI artists like Alex Roman. Alex Roman, known also as Jorge Seva, hails from Spain and is an artist whose work transcends conventional boundaries. His project, "TheThird&TheSeventh," represents a remarkable fusion of photorealistic architectural visualizations and cinematic artistry. Roman's scrupulous attention to every detail, spanning from camera effects to deliberate imperfections, bestows unparalleled authenticity upon his creations. Within the context of my project, I aspire to encapsulate the very essence of concealed architectural spaces, incorporating techniques reminiscent of the Roman approach. The visual representations and references I will provide serve as a testament to my creative interpretations, where I have painstakingly orchestrated atmosphere and lighting to breathe life into these hidden realms. I invite you to accompany me on this artistic voyage, where the realms of architecture seamlessly merge with the narratives of cinema. Together, we will delve into the artistic brilliance that has served as the wellspring of my project. Anticipate forthcoming captivating visuals and profound insights into the universe of Hidden architectural marvels.

#HiddenArchitecture#3DCGI#Inspiration#FantasticalStructures#SpaceCorridor#MarsInspired#ArchitecturalDesign#SciFiSpaces#MayaDesign#ImaginativeSpaces#ArtAndTechnology#SpaceSettlement#MartianAmbiance#EarthAndMars#SciFiDesign#FuturisticSpaces#3DArtistry#CreativeDesign#ArchitecturalInnovation#InteriorDesign#InspirationalSpaces#DigitalArt
0 notes
Text
"Futuristic Modern House Among Landscape" of Niko Architect Studio
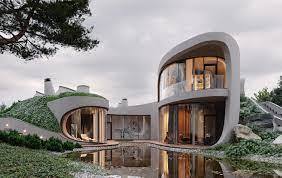


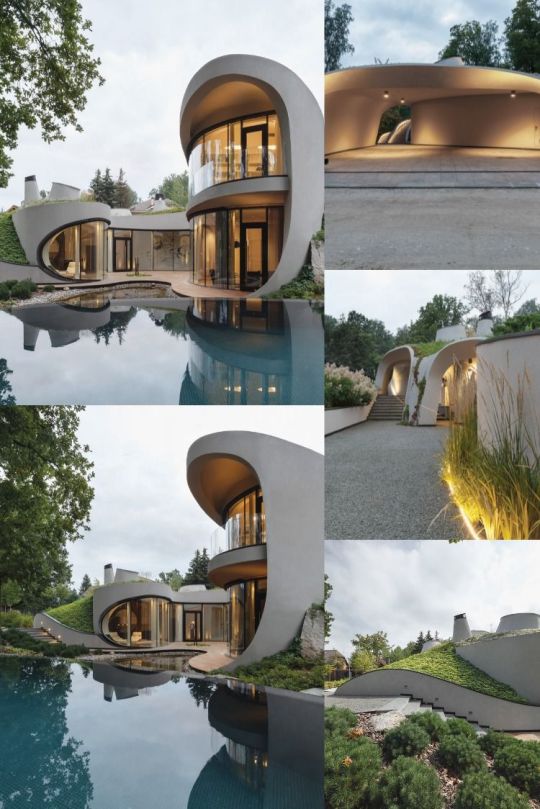
The visionary architectural creations of Niko Architect Studio, exemplified by their project titled "Futuristic Modern House Among Landscape," stand as a testament to the boundless possibilities inherent at the intersection of architectural design and cinematic narrative. As an individual equipped with an architectural background and a fervent ambition to venture into the realms of production design and art direction for the film industry, this endeavor serves as a profound wellspring of inspiration. Niko Architect Studio's adeptness in fashioning a futuristic abode seamlessly harmonizing with its natural surroundings underscores the potency of innovative design thinking. Their body of work accentuates how architectural concepts can transcend conventional confines, seamlessly becoming integral components of larger visual stories. It is precisely within this amalgamation of architectural innovation and cinematic storytelling that my aspirations find their footing.
The union of architecture and film, in my perspective, presents an exhilarating avenue to channel my creative energies. Niko Architect Studio's project reaffirms that a well-conceived space can do more than merely exist; it can infuse vitality into a narrative, emerge as a distinctive character, and evoke profound emotions in the audience. The studio's approach underscores that an architectural foundation endows one with a distinctive skill set, a discerning eye for spatial design, and a profound comprehension of how environments mold human experiences. In the domain of filmmaking, the influence of design is immeasurable. The landscapes we construct on screen not only provide a backdrop for narratives but also imbue stories with a distinct sense of place, time, and emotion. Niko Architect Studio's "Futuristic Modern House Among Landscape" encapsulates this synergy between architecture and film, solidifying my steadfast dedication to pursuing a vocation where I can harness the finesse of architectural expertise to mold the visual tapestries of cinematic journeys, advertising endeavors, and more. In Niko Architect Studio's visionary body of work, I encounter not only inspiration but also a shared vision of how the spheres of architecture and cinema can coexist harmoniously. It stands as a testament to the limitless potential of design in the realm of storytelling, and I eagerly anticipate embarking on this creative odyssey where architecture converges with the enchantment of the silver screen.


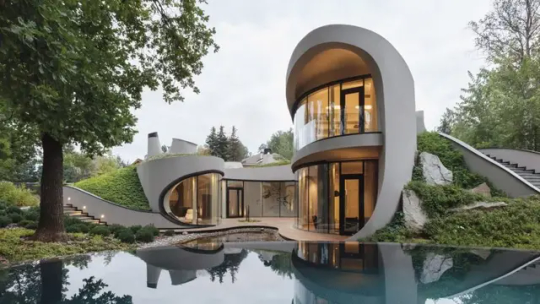
#HiddenArchitecture#FantasticalStructures#SpaceCorridor#MarsInspired#ArchitecturalDesign#SciFiSpaces#MayaDesign#ImaginativeSpaces#ArtAndTechnology#SpaceSettlement#MartianAmbiance#EarthAndMars#SciFiDesign#FuturisticSpaces#3DArtistry#CreativeDesign#ArchitecturalInnovation#InteriorDesign#InspirationalSpaces#DigitalArt
0 notes
Text
"Fantastical Structures Research."
To focus specifically on Hidden architectural spaces
Fernando Abellanas hangs secret studio under a bridge in Valencia
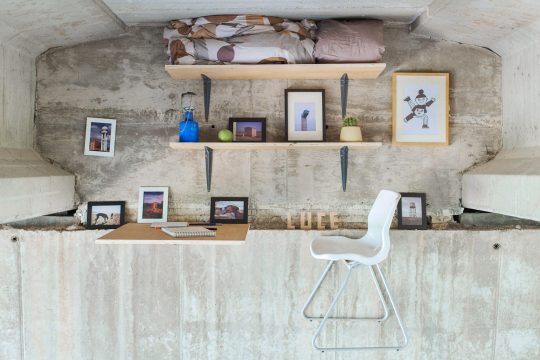
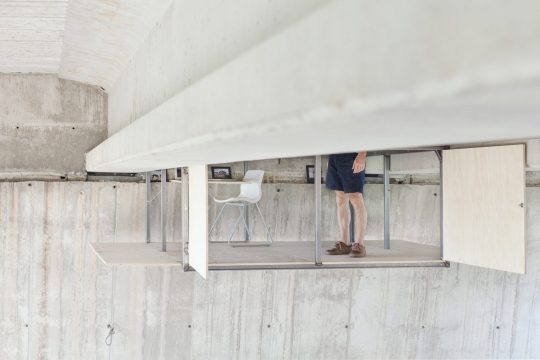

Fernando Abellanas' groundbreaking and imaginative endeavor, which involved suspending a clandestine studio beneath a bridge in Valencia, stands as a true testament to the limitless possibilities within the domain of architecture and design. As an aspiring production designer and art director, my architectural background makes this captivating project an inspiring exemplar of how architectural principles can transcend conventional boundaries and manifest in unforeseen, breathtaking ways. Abellanas' capacity to metamorphose an ordinary urban structure into a concealed yet functional workspace underscores the potency of creativity and foresight. His initiative not only redefines the notion of architectural space but also highlights the potential for architects and designers to venture into the realm of film and production design. For someone like myself, harboring a profound passion for both architecture and the cinematic arts, this project resonates on myriad levels. It illustrates how architectural expertise can be channeled to fabricate immersive and indelible environments for film, television, advertising, and beyond. The convergence of these two realms provides an exceptional opportunity to shape narratives, evoke emotions, and transport audiences to entirely novel domains. In a world where storytelling constitutes a potent and universal language, the ability to craft visually arresting and conceptually rich environments holds immense value. Abellanas' innovative project has further cemented my dedication to pursuing a career in the film industry. Here, I can leverage my architectural knowledge to craft visually captivating and emotionally evocative settings that etch enduring impressions upon viewers. His work is a testament to the boundless potential that thrives at the intersection of architecture and film, and I eagerly anticipate embarking on this creative voyage.
#FantasticalStructures#3DVisualization#Architecture#HiddenArchitecture#SpaceCorridor#MarsInspired#ArchitecturalDesign#SciFiSpaces#MayaDesign#ImaginativeSpaces#ArtAndTechnology#SpaceSettlement#MartianAmbiance#EarthAndMars#SciFiDesign#FuturisticSpaces#3DArtistry#CreativeDesign#ArchitecturalInnovation#InteriorDesign#InspirationalSpaces#DigitalArt
0 notes