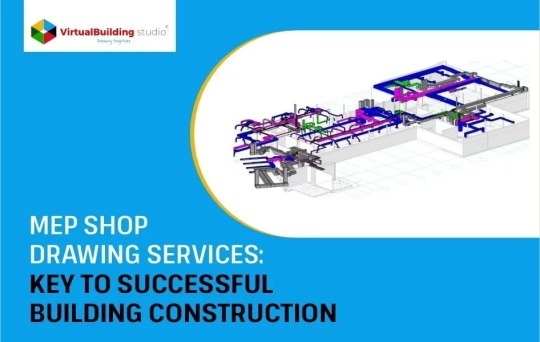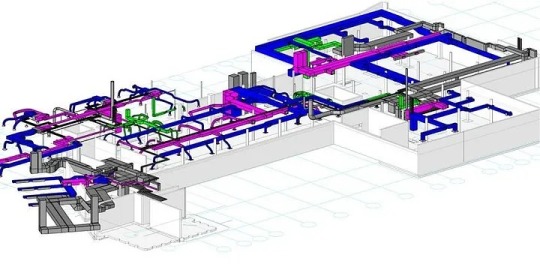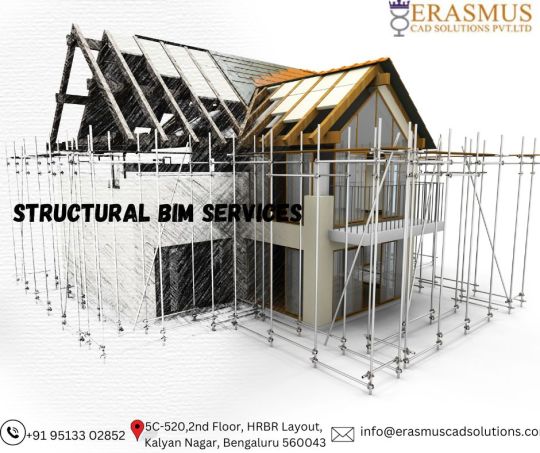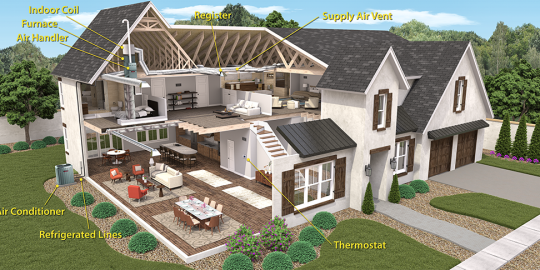#MEP in Construction
Explore tagged Tumblr posts
Text
Importance of MEP Shop Drawings for Construction Project Success

The building design and construction process is an amalgamation of various complex systems and processes for its successful and satisfactory completion. MEP (Mechanical, Electrical, and Plumbing) systems are one of these systems that play a critical role in a building’s functionality.
MEP shop drawings are a stepping stone for the successful installation of MEP systems, making Shop Drawing services a significant part of the whole process. These services ensure the availability of detailed information about the fabrication and installation of MEP systems with the stakeholders during all stages.
Shop drawing services facilitate a seamless fabrication, assembly, installation, and maintenance of the MEP system of the built form. The 2021 industry study suggests a surge in the MEP market at a compound growth rate of 16% between 2020–2024. MEP components are crucial for every project, irrespective of the project type and design, forming the backbone of the construction industry.
What are MEP Shop Drawings?
Shop drawings are detailed diagrams that provide information about the Mechanical, Electrical, and Plumbing systems and their installations of a building.

These drawings are created by MEP engineers and used by architects, designers, and contractors to coordinate design, fabrication, and site execution. The drawings ensure that all components are skillfully procured and installed as per building standards and codes.
The accuracy and precision of MEP shop drawings ensure that the cost and performance of a project are maximized. Generating MEP shop drawings is a crucial step in the design process to avoid a chaotic installation process. The drawings entail critical information about materials, equipment details, and installation procedures, significant to the construction process.
Shop drawing services are a way of ensuring that the project is constructed as per the agreed specifications gradually enhancing coordination among stakeholders. MEP shop drawings are generated typically in two different forms.
0 notes
Text
Construction Drawings Vs Shop Drawings: Which is Essential in Construction Project

Construction drawings and shop drawings are crucial and intricate parts of a construction project that requires efficiency and accuracy in the project. Read more in detail about the difference between the two.
#construction drawings#shop drawings#shop drawing services#detailed shop drawing#architectural construction documents#construction drawings services#construction drawing plans#mep shop drawings#construction documentation services
3 notes
·
View notes
Text

BIM Careers: Building Your Future in the Digital AEC Arena
The construction industry is undergoing a digital revolution, and BIM (Building Information Modeling) is at the forefront. It's no longer just a fancy 3D modeling tool; BIM is a collaborative platform that integrates data-rich models with workflows across the entire building lifecycle. This translates to exciting career opportunities for those who can harness the power of BIM.
Are you ready to step into the octagon of the digital construction arena? (Yes, we're keeping the fighting metaphor alive!) Here's a breakdown of the in-demand skills, salary ranges, and future prospects for BIM professionals:
The In-Demand Skillset: Your BIM Arsenal
Think of your BIM skills as your tools in the digital construction toolbox. Here are the top weapons you'll need:
BIM Software Proficiency: Mastering software like Revit, ArchiCAD, or Navisworks is crucial. Understanding their functionalities allows you to create, manipulate, and analyze BIM models.
Building Science Fundamentals: A solid grasp of architectural, structural, and MEP (mechanical, electrical, and plumbing) principles is essential for creating BIM models that reflect real-world construction realities.
Collaboration & Communication: BIM thrives on teamwork. The ability to collaborate effectively with architects, engineers, and other stakeholders is paramount.
Data Management & Analysis: BIM models are data-rich. Being adept at data extraction, analysis, and interpretation unlocks the true potential of BIM for informed decision-making.
Problem-Solving & Critical Thinking: BIM projects are complex. The ability to identify and solve problems creatively, while thinking critically about the design and construction process, is invaluable.
Salary Showdown: The BIM Payday Punch
Now, let's talk about the real knock-out factor – salaries! According to Indeed, BIM professionals in the US can expect an average annual salary of around $85,000. This number can vary depending on experience, location, and specific BIM expertise. Entry-level BIM roles might start around $60,000, while BIM Managers and BIM Specialists with extensive experience can command salaries exceeding $100,000.
Future Forecast: A Bright BIM Horizon
The future of BIM is bright. The global BIM market is projected to reach a staggering $8.8 billion by 2025 (Grand View Research). This translates to a continuous rise in demand for skilled BIM professionals. Here are some exciting trends shaping the future of BIM careers:
BIM for Specialty Trades: BIM is no longer just for architects and engineers. We'll see increased adoption by specialty trades like HVAC technicians and fire protection specialists.
Integration with AI and Machine Learning: Imagine BIM models that can predict potential issues or suggest optimal design solutions. AI and machine learning will revolutionize BIM capabilities.
VR and AR for Enhanced Collaboration: Virtual Reality (VR) and Augmented Reality (AR) will allow for immersive BIM model walkthroughs, facilitating better collaboration and design communication.
Ready to Join the BIM Revolution?
The BIM landscape offers a dynamic and rewarding career path for those with the right skills. If you're passionate about technology, construction, and shaping the future of the built environment, then BIM might be your perfect career match. So, hone your skills, embrace the digital revolution, and step into the exciting world of BIM with Capstone Engineering!
#tumblr blogs#bim#careers#buildings#bim consulting services#bim consultants#construction#aec#architecture#3d modeling#bim coordination#consulting#3d model#bimclashdetectionservices#engineering#MEP engineers#building information modeling#oil and gas#manufacturing#virtual reality#collaboration#bim services#uaejobs
2 notes
·
View notes
Text

Keep your cool this summer with TradersFind, your one-stop shop for connecting with trusted AC parts manufacturers and suppliers in UAE. We connect you with reliable and reputable manufacturers and suppliers, giving you peace of mind. Explore a comprehensive list of AC parts, ensuring you find the specific parts you require.
Connect with us on WhatsApp at +971 56 977 3623 to discuss your AC Parts requirements.
Visit our website and browse our AC Parts Works category today! https://www.tradersfind.com/category/ac-parts
AC Parts In UAE
#acpartssuppliers#hvacparts#acrepair#airconditioningparts#coolingsolutions#uaebusiness#findasupplier#construction#mep#buildingmaterials#maintenanceservices#supportlocal#growyourbusiness#b2bsolutions#madeintheuae#trustworthy#verified#qualityproducts#competitiveprices#simpleandeasy
2 notes
·
View notes
Text
2 notes
·
View notes
Text

Erasmus is one of the leading Outsourcing Partner and one-stop solution provider for BIM MEP services based out of India.
#constructioncompany#civil construction#bim technology#bim services#cad#autocad#mep design#mep engineering#data entry#data mining#happy tuesday
3 notes
·
View notes
Text
Best Residential & Landscape Architectural firms in Bhubaneswar
Bhubaneswar, the capital city of Odisha, is rapidly evolving into a hub of modern infrastructure and stylish living. With the city’s growth comes a rising demand for thoughtfully designed spaces—both indoors and out. As a result, Lokmatri is playing a crucial role in shaping the cities residential and landscape aesthetics.

Whether you're building your dream home or planning to redesign your outdoor environment, working with the Best Architects in Bhubaneswar ensures that your vision comes to life with creativity, functionality, and precision. These professionals blend traditional charm with contemporary styles, offering tailor-made solutions that reflect your personality and lifestyle.
Residential Architects in Bhubaneswar:
Designing a home is more than just creating a structure—it’s about building a space that complements your way of living. Residential Architects in Bhubaneswar focus on creating designs that balance form and function. From compact urban homes to luxurious villas, they understand how to utilize space efficiently while enhancing comfort and beauty.
These experts also handle crucial details like building regulations, structural integrity, energy efficiency, and smart space planning. With their expertise, homeowners can expect stylish, durable, and sustainable living spaces—perfect for Bhubaneswar’s growing urban landscape.
Landscape Architects Bhubaneswar
Outdoor spaces are just as important as the interiors. Landscape architects in Bhubaneswar specialize in transforming open areas into stunning, usable environments that elevate your property’s appeal. Whether it’s a peaceful garden, a vibrant courtyard, or a modern outdoor lounge, these spaces can transform your home. Well-planned landscapes dramatically improve your quality of life.
They incorporate natural elements, lighting, water features, and sustainable materials to ensure your outdoor space feels like a seamless extension of your home. These designs are not only beautiful but also environmentally responsible, supporting biodiversity and reducing urban heat.
Choosing the Right Architectural Partner
Selecting the right firm is essential to achieving the perfect blend of aesthetics and functionality. While there are many Architectural Firms in Bhubaneswar, choosing one that understands your unique needs makes all the difference. From initial concept to final execution, your architect should work closely with you to bring your ideas to life with precision and care.
One standout firm in the region is Lokmatri, known for its commitment to design excellence in both residential and landscape architecture. Their projects reflect a deep understanding of space, nature, and the local context—resulting in spaces that are visually striking and highly livable.

In conclusion, whether you’re constructing a new home or revamping your outdoor space, partnering with the best architects in Bhubaneswar ensures a seamless and rewarding experience. With the right guidance, your dream space can become a stunning reality that reflects your personality and enhances your everyday life. Are you ready to transform your space? Start by consulting with Bhubaneswar’s top architects today.
#Architectural firm#Best architects#Residential architects#Landscape architects#MEP services#MEP contractors#Industrial MEP services#Data center MEP services#Energy-efficient MEP solutions#Civil engineering services#Structural engineering services#Luxury interior design#Retail store interior#Hospital interior design#Hotel interior design#Interior design company#Home interior designers#Commercial interior design#Office interior design#Corporate office interiors#Modular kitchen Design#Pre-engineered buildings#Steel building construction#Warehouse construction company#Commercial construction company#Construction company
1 note
·
View note
Text

⚡ Need accurate MEP shop drawings? Tesla CAD UK provides detailed and coordinated MEP shop drawings to ensure seamless installations and clash-free projects. ⚙️ From HVAC to plumbing, we've got you covered. 💰 Ready to streamline your MEP projects? Get a free consultation today!
0 notes
Text
MEP contracting Sharjah
0 notes
Text
Seamless collaboration is key to construction success! MEP BIM integration enhances coordination, clash detection, and project efficiency, reducing costly rework and delays. Learn how BIM is transforming MEP design for smarter construction!
0 notes
Text
The Importance of Sustainable Infrastructure for a Greener Future
In the heart of Pune, where the echoes of history meet the aspirations of modern India, Shubham EPC, renowned as one of the best EPC companies in Pune, has been crafting landmarks for over two decades. Our journey, deeply rooted in the ethos of quality and trust, has always been inspired by a vision – a vision of contributing to nation-building through sustainable and environment-friendly projects.
As we stand on the cusp of a new era, the importance of sustainable infrastructure, a specialty of leading EPC firms like Shubham EPC, has never been more pronounced. But why is it so crucial, and how does it align with our mission at Shubham EPC, a top EPC company in India?
Sustainability: Beyond a Buzzword
For many, sustainability might seem like a contemporary buzzword, a trend in the vast world of construction. However, at Shubham EPC, it’s a commitment. Sustainable infrastructure is not just about using eco-friendly materials; it’s about creating structures that stand the test of time, both in terms of durability and environmental impact.
The Green Advantage
Building sustainable infrastructure offers numerous advantages. Firstly, it reduces the carbon footprint, ensuring that we, as a leading EPC contractor in Pune, play our part in combating global climate change. Secondly, sustainable buildings often translate to cost savings in the long run, with energy-efficient systems reducing utility bills.
Shubham EPC’s Pledge
Our projects, be it in the realm of civil construction, MEP, or healthcare, are a testament to our dedication to green practices. We don’t just build; we ensure that our constructions have a minimal environmental impact. Our green-rated projects are a proud showcase of this commitment, solidifying our reputation as a top EPC company in Pune.
The Future is Green
Mahatma Gandhi once said, “The earth provides enough to satisfy every man’s needs, but not every man’s greed.” As we move forward, the construction industry, especially prominent EPC companies like Shubham EPC, must reflect on these words. The future of infrastructure is not just in towering skyscrapers but in green gardens that surround them, in rainwater harvesting systems, in solar panels that adorn rooftops, and in the conscious choices we make at every step of the construction process.
At Shubham EPC, we believe that the path to a greener future is paved with sustainable infrastructure. It’s not just a responsibility; it’s a legacy we wish to leave behind. As we continue to contribute to nation-building, we invite you to join us in this journey towards a brighter, greener, and more sustainable tomorrow, guided by one of the best EPC companies in India.
#Corporate Construction Companies in Pune#best EPC companies in Pune#EPC Companies in India#MEP Construction Company in Pune
0 notes
Text
MEP BIM Coordination Services in USA - BIMPRO LLC
Our BIM Coordination Services in USA provide MEP Coordination and clash detection to reduce design and construction errors, save cost, time.

#BIM Coordination Services#MEP Coordination Services#Construction Coordination Services#Design Coordination Services
1 note
·
View note
Text
https://sanelac.com/
#hvac#hvac services#mep consultants#air conditioner repair#hvac contractor#hvac installation#hvac repair#electrical#mep shop drawings#artists on tumblr#mep coordination#mep#mep design#hvac maintenance#hvacparts#ac repair#faridabad#ghaziabad#noida#jaipur#gurgaon#haryana#electrical engineers#solution#infrastructure#construction#electrician#poets on tumblr#today on tumblr#ruminations
0 notes
Text
Millwork Vs Casework: Key Differences Every Designer Should Know

Millwork Vs Casework are the two most used terms for interior design and construction. Many people think these both terms are the same, but they both play essential roles in creating functional and aesthetic looks of the interior of any building.
What is Millwork?
Understanding the differences between Millwork Vs Casework is crucial for designers and homeowners alike.
Millwork is a customizable woodwork done in the mill. Millwork is done by skilled professionals who use specialized tools and techniques to create design as per the requirements. Millwork enhances the aesthetic look and architecture style of a space. Millwork offers a wide range of products like doors, windows, staircases, wall panels, etc.
As Millwork offers customization, it is most used in residential and commercial buildings to enhance the aesthetic appeal. Millworks are customizable components that are installed on site according to the client’s requirements. Millwork is costly as they are custom-made and cannot be reused for other projects.
Examples of Millwork
· Embellishments
· Balusters
· Doors
· Crown moulding
· Window casings
· Wall panelling
· Mantels
· Custom kitchen cabinet drafting
Read more...
#bim consulting firm#building information modeling services#bim consulting services#mep bim services#bim services#construction#bimcoordination#bim service providers#3d bim modeling services#building information modeling#millwork#casework#millwork vs casework
0 notes
Text
HVAC and MEP Design Services in the USA: Rual Design LLC

Rual Design LLC offers comprehensive MEP and HVAC design services in USA, including residential hvac design usa. They specialize in efficient hvac design services usa, ensuring energy-efficient indoor environments. With expertise in mep drafting services usa, Rual provides tailored solutions for electrical company services and air duct cleaning services usa. Their team includes experienced residential hvac designers and engineers who deliver top-notch MEP systems for residential and commercial projects, making them a trusted partner for quality design and drafting services.
#hvac design services#hvac design usa#residential hvac design usa#hvac design services usa#residential hvac designer USA#residential hvac designer#mep drafting services usa#mep drafting services in usa#electrical company services#mep engineering design services#hvac services usa#hvac companies in usa#hvac services in usa#ac repair in usa#air duct cleaning services usa#list of hvac companies in usa#ac repair usa#largest hvac companies in us#house hvac design#house hvac design services#aircondition design#plumbing designers#house plumbing design#mep construction services#mep design consultancy#mep consulting firm#best mep engineering firms#electrical services#electrical installations company#electrical systems company
0 notes
Text
Enhance your projects with expert BIM services, MEP coordination, and structural engineering solutions from SmartCADD. Get precise As-Built Drawings, clash detection, and efficient 3D modeling for seamless project execution.
#BIM services#MEP coordination#structural engineering#As-Built Drawings#clash detection#3D modeling#SmartCADD#construction technology#engineering solutions#building information modeling
0 notes