#LogHomes
Explore tagged Tumblr posts
Text













https://www.cascadehandcrafted.com/log-homes/2680-grand-lake/
Our Floorplan of the week is the 2680 sq. ft. Grand Lake!
On the first floor, you have 1895 sq. ft. of living space including the great room, kitchen, entryway, dining room, master bedroom, and another bedroom, main + 2 half bathrooms, and 3 season porch. The second floor offers a big loft with a bedroom, bathroom and sitting room that could also be used for an extra bedroom or office.
Learn more about this Floorplan:
#handcraftedloghomes#postandbeamloghomes#loghomebuilders#loghomedesign#loghomes#logcabins#handcraftedlogcabins#loghomestyle#naturallypassiveloghomes
140 notes
·
View notes
Text







Our floor plan of the week is the 1800 The Great Aspen Mountain.
The heart of the cabin is a spacious open-plan living area, where a fireplace will heat the entire cabin. Adjacent to the living area, is a compact kitchen and dining space.
The cabin features three bedrooms: two on the main floor and the master suite upstairs, with a full bathroom, deck, walk in closet and storage area.
To learn more about this cozy cabin design, please visit:
https://www.cascadehandcrafted.com/log-homes/1800-the-great-aspen-mountain/
#cabinfloorplans#cabins#logcabins#handcraftedlogcabins#handcraftedloghomes#loghomes#LogHomeFloorplan
0 notes
Text
Log Homes 2023
In the year of 2023
Log Homes 2023 Log homes 2023. Another great year with Richard Smedbol, working in his company Longspar Contracting. The year started with making timbers and boards for 20′ x 30′ cabin/ home. floor and roof structure. Our first build is a 20′ X 30′ More milling and start a…
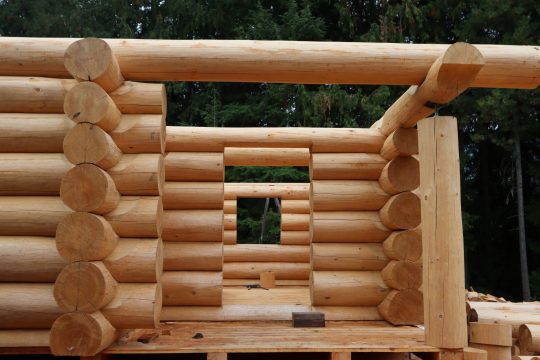
View On WordPress
0 notes
Text
Adams County Wisconsin Homes for Sale - https://adams-wi.com/adams-county-homes-for-sale.html
Adams County, is located in Central Wisconsin with the County seat in Adams-Friendship. To the west is Wisconsin River which forms Lake Petenwell and Castle Rock Lake…
AdamsCountyWI #homesforsale #loghomes #Farmhouses #cabinsforsale
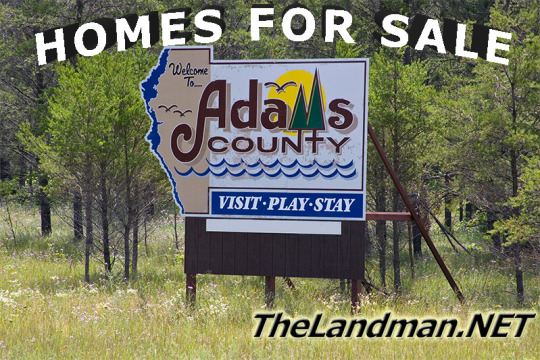
1 note
·
View note
Photo

Дом из кело
Загородный дом из сухостойной сосны 15х12 м Проект дома с 5 спальнями Для сметного расчета строительства A-38: -общая площадь по экспликации - 215 кв. м -объем бревна 300 мм - 178 куб. м из 6 м -пог. длина бревна - 2510 п.м -пог. фундамента - 150 м -балки - 100х200 мм -стропила - 50х200 мм -площадь кровли и периметр - 276 кв. м и - 182 пог. м -угол кровли - 12-37 гр. -высота 1-го этажа - 2.7 м -высота 2-го этажа - от 1.6 м -высота строения - 8 м @projectstroy проект дома из кело
#дом#кело#сруб#проектировщик#архитектор#проектирование#строительство#архитектура#дизайн#kelo#woodworking#loghomes#logcabin#project
0 notes
Text
0 notes
Text
A ZenKuckó egy igazán egyedi és hangulatos szálláshely, ami az alábbi jellemzőkkel büszkélkedhet:
Elhelyezkedés: Gyönyörű természeti környezetben található, ami ideális lehetőséget biztosít a pihenésre és kikapcsolódásra.
Finn szauna és jacuzzi: A kertben található fatüzelésű finn szauna és jacuzzi tökéletes kiegészítője a nyugodt pihenésnek, és lehetővé teszi a vendégek számára, hogy még jobban élvezzék a természet közelségét.
Önellátás: A vendégek maguk gondoskodhatnak étkezéseikről a jól felszerelt konyhában, ami minden szükséges eszközt biztosít a főzéshez és étkezéshez.
Kényelmes alvási lehetőség: A hálóhelyiségben található nagyméretű ágy (180×200 cm) biztosítja a nyugodt és kényelmes alvást.
A ZenKuckó tehát egy tökéletes menedék lehet azok számára, akik szeretnének egy kis időre elvonulni a város zajától és stresszétől, hogy feltöltődjenek a természet nyugalmával és szépségével.
A ZenKuckó egy mesebeli fa házikó, amely 2+2 fő számára nyújt kényelmes szállást. Az 50 négyzetméter alapterületű faház egy 950 négyzetméteres kertben található, amely fatüzelésű finn szaunát és jacuzzit is kínál a vendégek számára. A vendégházban önellátás történik, a jól felszerelt konyhában lehetőség van főzésre, melynek ablakai a kertre néznek. A hálóhelyiségben egy 180×200 cm-es ágy biztosítja a nyugodt alvást
#faház#loghome#gerendaház#tinyhouse#cabinporn#logcabin#hungary#rácalmás#falusiturizmus#magyar#rönkház#magyar tumblisok
2 notes
·
View notes
Text
West Virginia log home for sale! Imagine waking up and seeing the fields covered in fresh fallen snow.
0 notes
Text
The Future of Housing: Prefab Homes Revolutionizing the Industry
Innovations in the field of construction and architecture have given rise to various housing solutions that are changing the way we perceive and build homes. Prefabricated homes, or prefab homes, and Rustic Modular Homes are a prime example of such advancements.
These homes are pre-manufactured in sections off-site and then assembled on location. This blog post explores the concept of prefab homes and how they are revolutionizing the housing industry. However, we will also help you to know What is a Prefab.
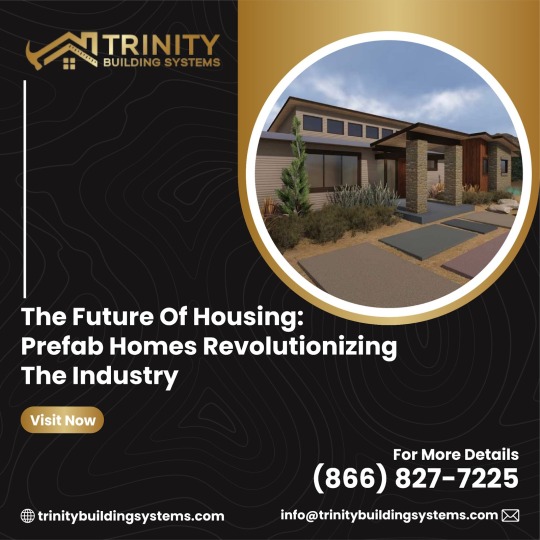
Introduction to Prefab
Prefabricated homes, commonly known as prefab homes or modular homes, are residences that are built off-site in a controlled factory environment. These homes are constructed in sections or modules, which are then transported and assembled on the intended site. The building process involves precise engineering, quality control, and streamlined production, ensuring efficient and cost-effective construction.
Advantages of Prefab Homes:
1. Speed of Construction:
Prefab homes are constructed much faster than traditional on-site builds. Since the majority of the work is done in a controlled factory environment, delays due to weather conditions or other external factors are minimized. This makes prefab homes an attractive option for those in need of quick housing solutions.
2. Cost-Effectiveness:
The efficiency of the manufacturing process in a factory setting often leads to cost savings. Material procurement, labor, and waste reduction contribute to a more affordable overall cost compared to traditional construction methods, especially when it comes to Build a Prefab Home.
3. Quality Assurance:
The controlled factory environment allows for precise quality control measures during the entire construction process. Each module is inspected thoroughly to ensure it meets the necessary standards before being transported to the site. This results in a higher quality final product.
4. Sustainable and Environmentally Friendly:
Prefab homes often employ eco-friendly construction techniques and materials. Additionally, the controlled factory setting minimizes material waste, making them a greener alternative to traditional construction methods.
5. Design Flexibility:
Prefab homes offer a wide range of design options and styles. They can be customized to fit various preferences and needs, ranging from contemporary and modern designs to more traditional and cozy styles.
Popular Types of Prefab Homes
1. Modular Homes:
These homes are built in multiple sections or modules that are later assembled on-site to create a complete structure. They are highly customizable and can be designed by Log Home Builders in Colorado to fit various sizes and styles.
2. Panelized Homes:
Panelized homes use pre-built wall panels and components that are assembled on-site. This method allows for faster construction and precise engineering.
3. Container Homes:
Converted shipping containers are used as the building blocks for these homes. They are an excellent example of upcycling and repurposing materials, making them a sustainable choice.
4. Tiny Homes:
Compact, functional, and often portable, tiny homes are a popular prefab option. They provide a minimalist lifestyle and can be customized to suit individual needs.
Conclusion
Prefab homes from Trinity Buildings Systems are a modern and innovative solution to the challenges of conventional construction methods. Their advantages in terms of speed, cost-effectiveness, quality, sustainability, and design flexibility are reshaping the future of housing. As technology continues to advance, we can expect even more exciting developments in the realm of prefab homes, further enhancing their appeal and broadening their adoption across the globe.
1 note
·
View note
Text
Deck - Side Yard
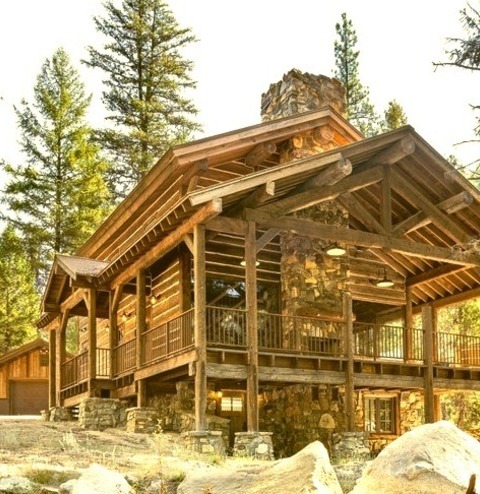
Example of a large second-story deck in the mountain style for a side yard.
0 notes
Photo
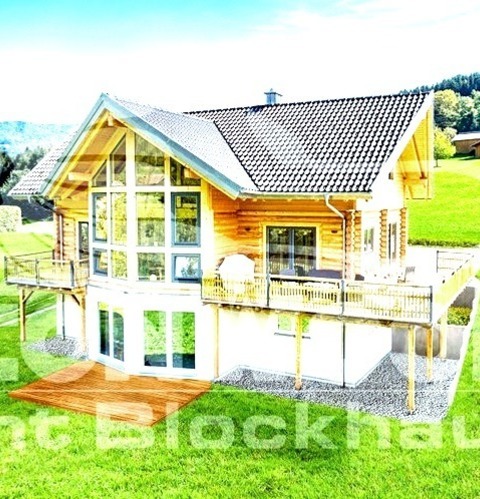
Farmhouse Exterior - Tile Image of a medium-sized farmhouse with a tile roof and a two-story exterior made of brown wood.
0 notes
Text
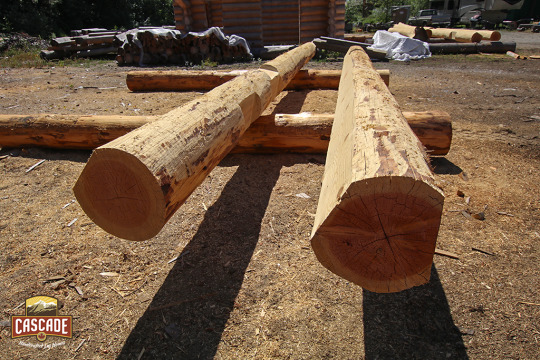



Today we're going to look at choosing the right logs for your log home or cabin. We recommend buying the best logs you can – any other element can be upgraded later. Better logs return their value in thermal performance, maintenance and resale not to mention aesthetic quality.
𝐖𝐨𝐨𝐝 𝐓𝐲𝐩𝐞: Different types of wood have varying properties that can affect the longevity and maintenance of your cabin.
Western Redcedar: Naturally resistant to rot and insects, making it a durable option.
Douglas Fir: Ideal for log home construction because of the size, length and the consistence of the tree.
𝐋𝐨𝐠 𝐒𝐡𝐚𝐩𝐞: The shape of the logs can influence the home’s appearance and construction method.
Round Logs: Provide a classic, rustic look and showcase the natural curves of the tree.
Handcrafted Logs: Retain individual character and a rustic appearance with the log flare appearance.
𝐋𝐨𝐠 𝐐𝐮𝐚𝐥𝐢𝐭𝐲: Ensure the logs are of high quality by checking for:
Tight Growth Rings: Indicate dense wood, which is less prone to cracking and checking.
𝐒𝐞𝐚𝐬𝐨𝐧𝐢𝐧𝐠: Logs should be properly seasoned to reduce moisture content and prevent shrinkage and warping. Logs cut in the winter are often preferred as they have lower sap levels.
By carefully considering these factors, you can select the perfect logs for your log home or cabin, ensuring it stands the test of time and provides a cozy, beautiful retreat!
#timbers#logtype#logsforloghomes#TT#loghomebuilders#handcraftedloghomes#beautifulloghomes#logcabins#logs#carpentry#choosinglogs#loghomes
5 notes
·
View notes
Photo
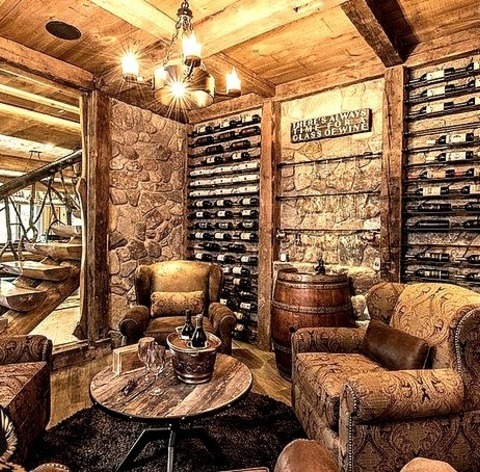
Wine Cellar - Large Inspiration for a large rustic wine cellar remodel
0 notes
Photo
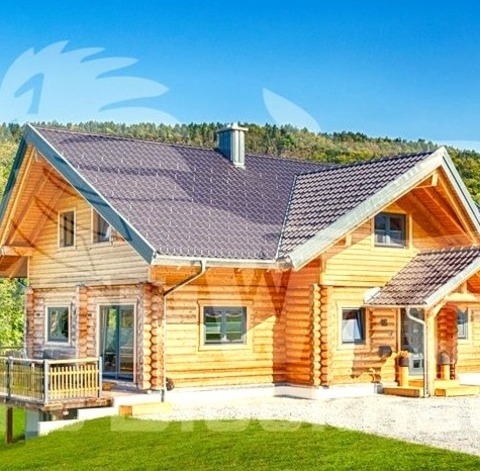
Tile Roofing Idea for a brown, two-story farmhouse with a mid-sized exterior thatched roof
0 notes
Photo
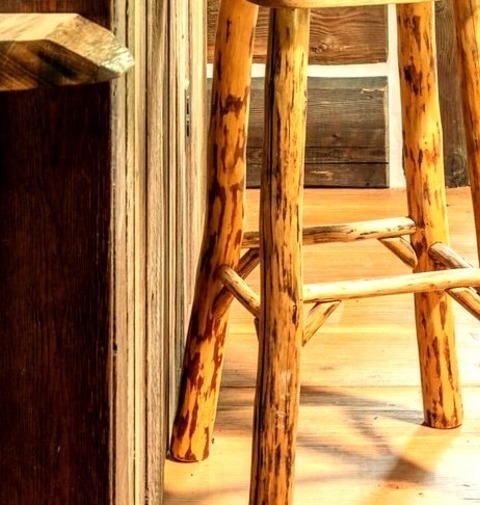
Rustic Home Bar - Single Wall Inspiration for a huge rustic single-wall seated home bar remodel with wood countertops
0 notes
Text
Деревянный дом из бревна
Дом из бревна ручной рубки п��д дикий стиль Размер 8.5��10 м до 150 кв. м, с 4 спальнями
Для расчета строительства R-37: -общая площадь по экспликации - 147 кв. м -объем бревна 300 мм - 140 куб. м из 6 м -пог. длина бревна - 1980 п.м -пог. фундамента - 87 м -балки - 100х200 мм -стропила - 50х200 мм -площадь кровли и периметр - 170 кв. м и - 155 пог. м -угол кровли - 31 гр. -высота 1-го этажа - 2.8 м -высота 2-го этажа - от 1.9 м -высота строения - 8.2 м
@projectstroy
проект дома из бревна
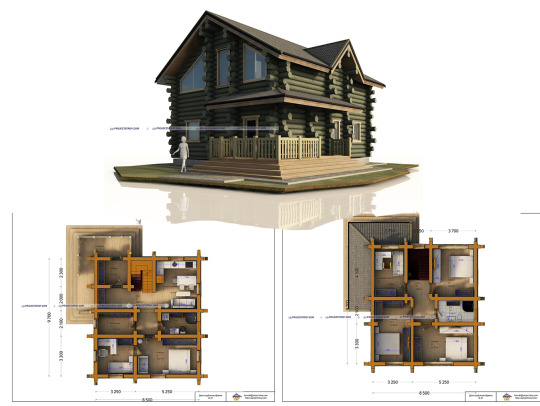


#деревянный дом#проекты домов#architecture#строительство#сруб#дача#home#house#ручная рубка#дикий сруб#loghome#log home#log cabine#timber#building
0 notes