#Korteknie
Explore tagged Tumblr posts
Text

Het Predikheren, Mechelen Korteknie Stuhlmacher Architecten, Callebaut Architecten 2024 (reconstruction) Maurice Tjon a Tham
#reconstruction#mechelen#belgium#korteknie stuhlmacher architecten#callebaut architecten#2020#maurice tjon a tham
43 notes
·
View notes
Text
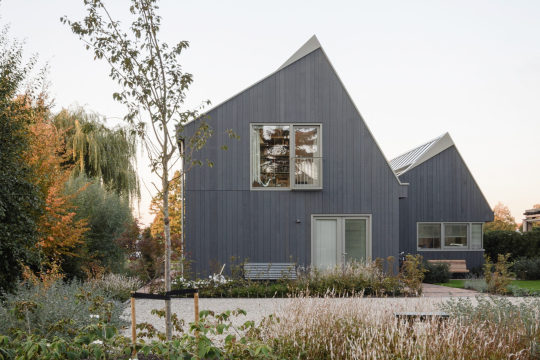
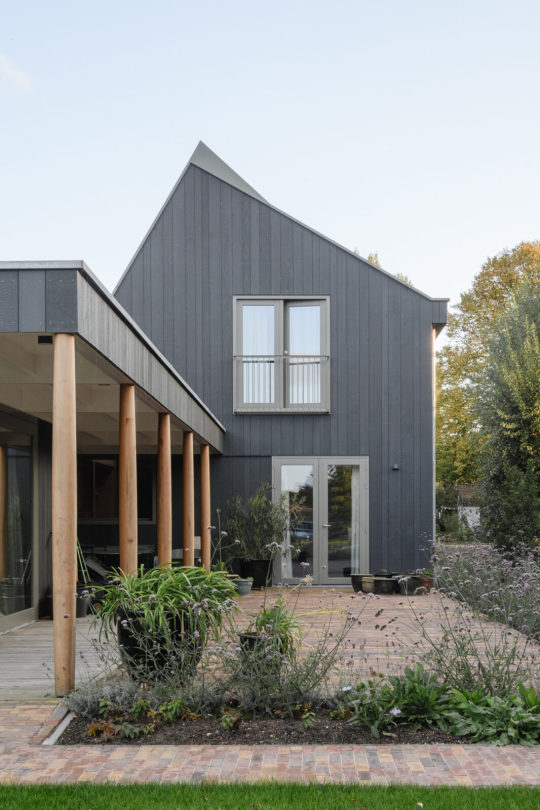
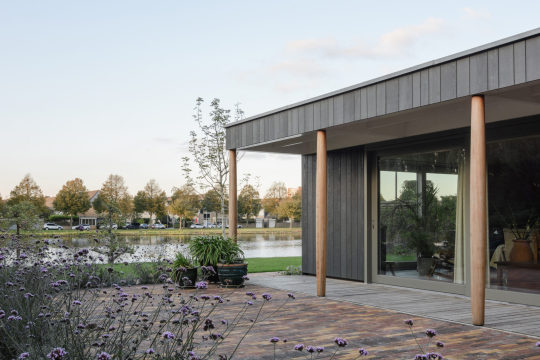

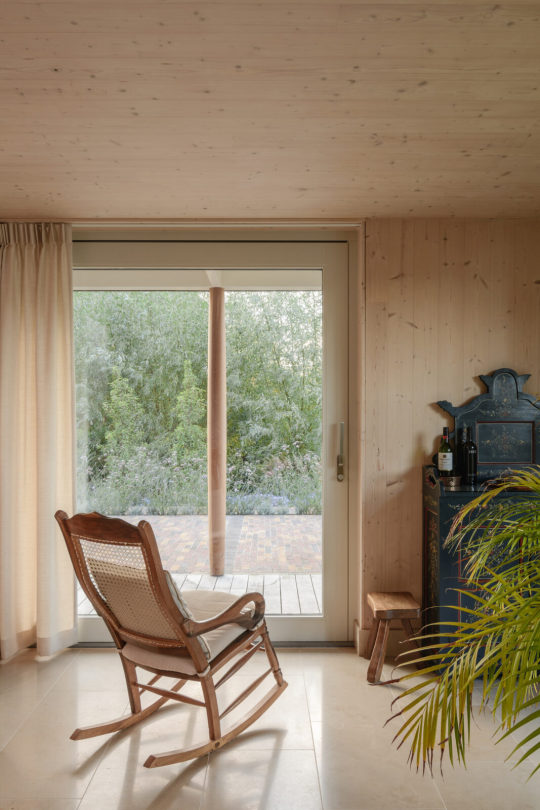

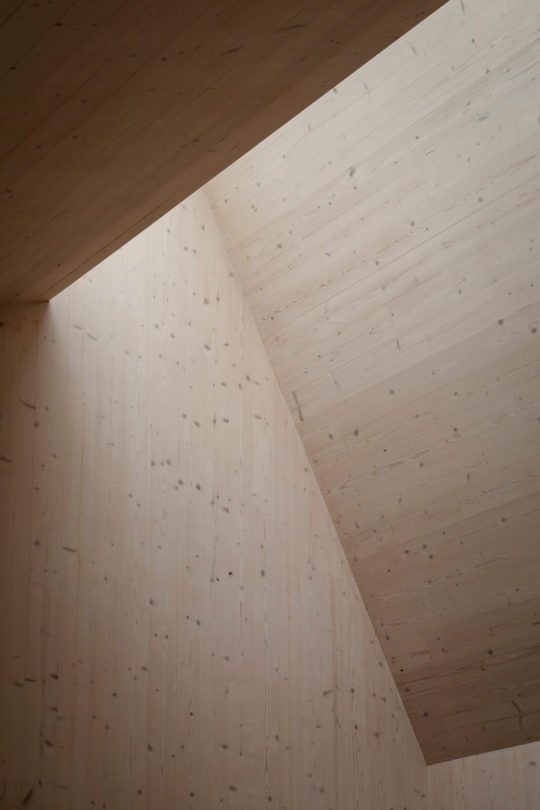
House Ringvaartplas, Rotterdam - Korteknie Stuhlmacher Architecten
#Korteknie Stuhlmacher Architecten#architecture#design#building#modern architecture#interiors#house#minimal#house design#interior design#timber#wood house#warm#light#living room#roof light#timber cladding#low cost#energy efficient home#netherlands
127 notes
·
View notes
Text







Preservación de las ruinas
El monasterio se convierte en biblioteca municipal con Korteknie Stuhlmacher Architects.
El estado ruinoso del edificio seguramente dejó una impresión duradera en el estudio responsable Korteknie Stuhlmacher Architects (Rotterdam). Continuar haciendo visibles las ruinas del complejo forma el marco conceptual para su restauración estructural y conversión del complejo. La oficina de Róterdam, que llevó a cabo la conversión en la Biblioteca de Malinas junto con Callebaut Architecten, Drongen y Bureau Bouwtechniek (ambos de Amberes), seguía mostrando la estructura original dañada, así como vestigios de renovaciones, ampliaciones y deterioro posteriores .
http:/baunetz.de
Fotos: Luuk Kramer, Karin Borghouts, Stijn Bollaert
#restoration#architecturalheritage#conservation#historicalarchitecture#renovation#rehabilitation#architecture#design#artisticmonument
0 notes
Photo










918. Korteknie Stuhlmacher (Rien Korteknie & Mechthild Stuhlmacher) /// Parasite /// Rotterdam, The Netherlands /// 1999-01
OfHouses presents Houses of the 90′s, part I: SuperDutch. (Photos: © Anne Bousema, Errol Sawyer, Daniel Nicholas, Rien Korteknie, Christian Kahl.)
#HousesOfThe90s#SuperDutch#Korteknie Stuhlmacher#The Netherlands#90s#OfHouses#oldforgottenhouses#www.ofhouses.com#thecollectionofhouses
98 notes
·
View notes
Photo










Korteknie Stuhlmacher - House T, Nesselande 2010. Photos (C) Moritz Bernoully.



93 notes
·
View notes
Photo

Korteknie Stuhlmacher Architecten + Callebaut Architecten + Bureau Bouwtechniek restored City Library Het Predikheren in Mechelen, Belgium -- via ArchDaily
0 notes
Text
PARA-SITE
04/12/19
The biological parasite is physically opportunistic and feeds off its host organism.
The social parasite entertains its host to earn welcome at the dinner table.
The technological parasite creates interference in an information network.
(Der Parasit, Michel Serres)
‘The parasitical organism results distinct from the host both in terms of form and space but is bound to it by a state of necessity (site, services, meaning, etc). The term parasite, not just a word but a “semantic area”, “fluid whole” according to Serres, enters into the architectural dictionary and demands urgent reflection on the urban model and its sense of design: no longer the unconditioned increment of space but its optimisation, via a projection for an imminent future. Parasite architecture is the reflection of a rethinking of the value of territories and the necessity that the city grows on itself and no longer beyond.’ (Architettura Parassita, Sara Marini)

PARA-SITE (Diller Scofidio, MOMA New York, 1989)
An installation based on Michel Serres’ three parasites
Biological: steals its structural and electrical sustenance from its host site
Social: offers the entertainment value of voyeurism to a public unwittingly drawn into an interrogation of vision
Technological: interrupts the systems of the museum to interrogate it

Convertible City (Grüntuch Ernst Architects, German Pavilion at the Venice Biennale, 2006)
Explores the question of the socio-political relevance of architecture and focussed on a dimension of architecture and city that extends far beyond its built structure
Perspectives for working with existing building stock and its adaptation in a changing social and cultural landscape
The pavilion itself underwent a transformation during the course of the Biennale, which in a literal and figurative sense enabled a different kind of access to the historically coded building


90 Degrees Architecture, City Walls Parasites (Gianluca Milesi, Milan, 2012)
Buildable lands at 90 degrees
Working on the ‘uncompleted and never solved’
Architectures as parasites: additive parts on existing buildings that improve their quality


Energy Roof Perugia (COOP HIMMELB(L)AU, Perugia, 2009)
Assigns an entrance to the archaeological underground passage leading through the history of Perugia
The orientation of the west wing is optimised in relation to solar radiation while the east wing captures wind
3 layers: energy generating top layer, structural middle layer and a bottom layer consisting of laminated glazing and translucent pneumatic cushions
Top layer (solar energy): transparent photovoltaic cells generate electricity and provide shading; the orientation of the individual cells is generated and optimised by a computer driven scripting program
Structural layer (wind energy): five turbines
The building is self-sufficient


Invisible Borders (MAD, Milan Design Week, 2016)
A canopy made from ribbons of ETFE in gradient colours, which has a lightness and flexibility that allows it to rustle in the wind and generate a subtle whistling sound
Reflects the hues of the sky during the day, leaving glimpses of the columns and loggias; becomes a luminous surface that brings the courtyard to life in the evening

The Las Palmas P.A.R.A.S.I.T.E. Green Exhibition House (Korteknie + Stuhlmacher, Rotterdam, 2001)
Prototypes for Advanced Ready-made Amphibious Small-scale Individual Temporary Ecological Dwellings
Services like water supply, sewage and electrics were connected to existing installations; the structure was supported by the concrete walls of the elevator shaft
Pre-fabricated and assembled on-site
Building Proposal: Methodist Central Hall, Westminster
Optimise terrace spaces by creating ‘habitable pockets’ suitable for all weather situations to provide visual and historical vantage points across present-day Thorney Island (The Tulip, London)
Reveal the data collected by existing measuring systems (e.g. CO2, energy consumption) to visitors to affect change on a local scale (as opposed to the extralocal schemes that are already in place, e.g. Twin Toilets, the Woodland Trust)
Harness and reuse the heat energy escaping from the single-glazed windows
Reveal the hidden roof structure of the existing building to the public (a little-known fact: it is the second-largest free-standing concrete dome in the world)
Introduce natural light to certain more obscure rooms in the building
3 notes
·
View notes
Text
ArchDaily - City Library Het Predikheren / Korteknie Stuhlmacher Architecten + Callebaut Architecten + Bureau Bouwtechniek

© Luuk Kramer
architects: Bureau Bouwtechniek
architects: Callebaut Architecten
architects: Korteknie Stuhlmacher Architecten
Location: Goswin de Stassartstraat, Mechelen, Belgium
Project Year: 2019
Photographs: Luuk Kramer
Photographs: Karin Borghout
Photographs: Stijn Bollaert
Area: 5840.0 m2
Read more »
from ArchDaily https://www.archdaily.com/944248/city-library-het-predikheren-korteknie-stuhlmacher-architecten-plus-callebaut-architecten-plus-bureau-bouwtechniek Originally published on ARCHDAILY RSS Feed: https://www.archdaily.com/
#ArchDaily#architect#architecture#architects#architectural#design#designer#designers#building#buildin
0 notes
Photo

A.J. Schreuderschool by Korteknie Stuhlmacher Architecten
Rotterdam school decorated with tiles based on traditional Dutch patterns - Dezeen
0 notes
Photo

Gallery of Country House Goedereede / Korteknie Stuhlmacher Architecten – 13 https://ift.tt/342znkw
0 notes
Link
https://noithatviendong.com 0937626295 Nội thất gỗ Viễn Đông https://l.facebook.com/l.php?u=https%3A%2F%2Fwww.archdaily.com%2F944248%2Fcity-library-het-predikheren-korteknie-stuhlmacher-architecten-plus-callebaut-architecten-plus-bureau-bouwtechniek&h=AT37hvTpfvh-6ty5Ie3C9CPpDGbKdLaqGk_ChiszDSAzuva6WjLBAy5bmkC_JSxmU0z03ng7QhklwnyMVIWbbqrp4ZBm1Vao-TQNtMz9FUkEdJtkob1h5e8Xgn0jEQ&s=1
0 notes
Text

Sint Martinuskerk, Burcht Korteknie Stuhlmacher Architecten, Architectenbureau Sabine Okkerse 2024 (reconstruction) Maurice Tjon a Tham
#reconstruction#burcht#belgium#korteknie stuhlmacher architecten#architectenbureau sabine okkerse#2020#maurice tjon a tham
24 notes
·
View notes
Photo

Dear friends, for the next four weeks OfHouses will travel to The Netherlands. This is the first episode of our long series dedicated to the 'Houses of the '90s'.
(Cover: Korteknie Stuhlmacher /// Parasite /// Rotterdam, The Netherlands /// 1999-01. Cover photo: © Anne Bousema.)
33 notes
·
View notes
Photo

Gallery of Country House Goedereede / Korteknie Stuhlmacher Architecten – 13 https://ift.tt/3b62Uwg
0 notes
Photo

Campus Cadix, Antwerp Korteknie Stuhlmacher Architecten 2019 Maurice Tjon a Tham
4 notes
·
View notes