#House Remodel
Explore tagged Tumblr posts
Text


I found this house that I love on The Sims Resource - The Waterstone and remodeling it to my liking. I am using this sim by nasaaaa (tumblr.com) as a base for this new beau I'm working on as well.
11 notes
·
View notes
Text
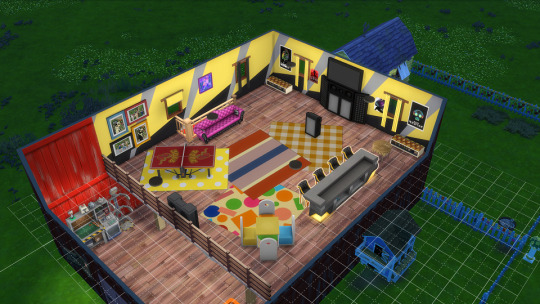
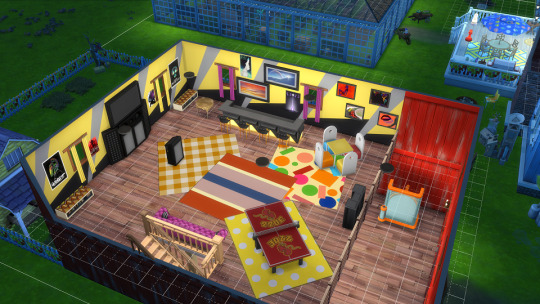

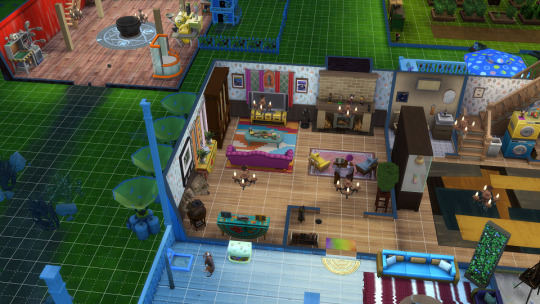
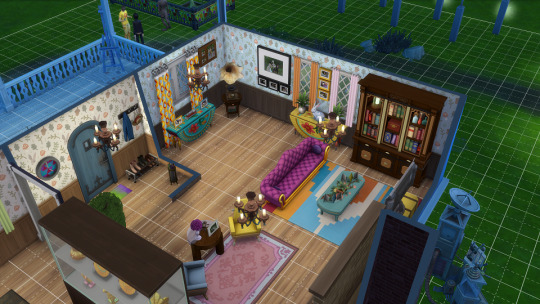





Welcome to another episode of "I have decided to upgrade the Valicer farmhouse!" It's been a while since Victor, Alice, and Smiler's home got a refresh, and this particular one was prompted mainly by the following two facts:
A) Thanks to all their various side hustles (Victor selling the produce from his greenhouse and occasionally licensing songs, Alice writing books and selling paintings, and Smiler making SimsTube videos), plus the profits from their grocery store and Alice's brief career as an official Artist, the gang had LOADS of money to spend on new furniture and the like
B) My parents agreed as a birthday present to buy me 100 bucks worth of Sims 4 packs, and I spent a good chunk of that on them purchasing Horse Ranch and Home Chef Hustle, so I had some new Build/Buy items to play with!
So yeah -- figured it was time to upgrade some furniture and add some new fun stuff for the trio to use in their daily lives! Let's take it room by room:
Smiler’s Party Barn – This space was pretty much all about the furniture upgrades -- I updated the couch by the stairs to the most expensive and comfortable one (in of course the most wild swatch I could find – purplish-pink with zebra print details on the frame); changed out the chairs around the games table to more expensive and comfortable ones from that actually matched the puzzle table and were still just as colorful; and updated Smiler’s bar to a bigger one (it’s now a three-tiler, black with glowing yellow lights along the bottom -- aesthetic!) and got the most expensive and comfortable barstools to go along the front. Gotta make sure the guests are comfy! :D Even more importantly, though, I ended up changing around a bunch of the pictures and posters – the two sky prints the trio’s picked up from observatory visits are now behind the bar with a couple of space-themed posters; the DJ posters previously behind the bar are now above the ottomans on either side of the karaoke machine; a cute purple painting of a woman previously above the bar is now over the stairwell; and the big portraits of the Valicer wedding (Victor and Alice kissing and Victor and Smiler kissing) are now by the ping-pong table, in a collage with the two biggest pictures of the trio posing in their swimsuits on their honeymoon. :) But where did the other pictures of the wedding and honeymoon go? I’ll tell you shortly...
Cow Paddock – But first, let’s go outside and around to the back of the barn to Moory’s pen! Where, with the power of Horse Ranch, I added some patches of prairie grass and a proper water trough for our cow (moving the CC bucket fountain from "Cottage Garden Stuff" by @plumbobteasociety I was using to represent a source of water for Moory over to the corner of the pen for decoration purposes...though it occurs to me it might be nice to put in the chicken pen to pretend it’s now a drinking fountain and bath for the chickens). The water trough is probably just going to be for decoration (it’s intended for the horses that came with Horse Ranch and I’m not sure other animals can drink out of them), but the prairie grass actually serves a purpose – I know from seeing the option grayed out on the shed previously that you can refill a cow or llama’s feed with the stuff! So that’s cool. :) (And yes, I saw that option BEFORE I owned Horse Ranch, so, uh, great job Sims team.)
Living Room – I changed out the rug under the couch, coffee table, and TV stand for one of the new colorful Horse Ranch ones (doesn't it look cool?), and upgraded the couch and the two chairs in front of the fireplace into more expensive and comfortable models (though I made sure to keep the bright and wacky colors -- the Get Famous and Growing Together furniture have really good swatches in this regard, I'm pleased to report). Again, though, the big change was updating all the stuff on the walls -- mostly because I absolutely had to clean up all the photos around the house so I actually had room for NEW snaps. Plus I'd started looking at some of the photo collections and going “Do we really need this many pictures of you guys in front of your house at the family reunion?” XD I mean, I like them, but maybe some variety would be a good thing. And look a little less self-important. XD So what I did was remove the four-picture collage of the gang doing various poses in front of the house at the family reunion from one side of the TV, grabbed one medium-sized photo out of the set to keep, sold the rest (and the frame), and moved into its place the picture of everyone posing in front of the store that was upstairs by Smiler’s room previously. And THEN I moved the collage of photos of them on their honeymoon that was previously in the little notch next to the kitchen (which no longer exists as I made the kitchen bigger -- more on that later) over to the corner by the phonograph! So it’s right near the other big wedding collection. :) So THAT’S a little better!
Study – Mostly more picture rearranging in this room, though I did upgrade the chess set and chairs on the left wall to fancier versions – and discovered that the black and red chessboard also has black and red pieces, so I decided to go with that as a color theme. *shrug* If I can’t have white and red, I’ll go with black and red! Anyway, over the chess table, I stuck four of Victor and Alice's original Selvadoradan honeymoon snaps into one of the four-photo collage frame sets I unlocked, then arranged the remaining two photos on top of them in a way that made them look like part of the set (you can tell they're not because the frames aren't as thick, but still works). Then, over by Smiler's guitar, I got two more three-frame collage sets, put the photos from the trip to Granite Falls in those, and arranged them appropriately behind the rug, next to the window. The picture Alice painted of Smiler playing their guitar and the the one she painted of the Granite Falls ranger station sign then went up on the side wall next to the rug (because Victor has the picture Alice painted of him playing piano next to his piano, so I wanted Smiler's portrait to be next to THEIR instrument). After that, I moved the picture of Alice scratching herself that Victor did on the Valicer Honeymoon out of there and upstairs to the attic rec room (I couldn't bring myself to delete it, it amuses me too much XD), then moved the sketches and fancy light Alice unlocked from the Artist career over a little, into that space. Making room for a little photo collage of sorts next to her fancy easel -- the photo of her painting at their old house that Victor took on the top, one of the photos she took of Rory to become friends and get her to turn her into a werewolf on the bottom –
And one of those Moschino Stuff slideshow photo frames in the middle! Because I've been meaning to start using those for AGES now. This is where a bunch of the smaller photos went – I put all the little photos of the wedding from the party barn, one of my favorite little photos from the family reunion, a snap of them posing in front of the store, and a snap from their New Year’s Eve trio date into there and turned on the frame to display them as a slideshow, changing once per hour. :D So now I have a spot to keep tiny photos that I may like, but don’t have room for on the wall! Yay! :)
First Floor Hallway – Bunch of little changes here -- first up, I made the washer and dryer brighter colors (because why wouldn't I?) and put the MySim trophy of Yuki Alice found recently on top of them – turns out that WASN’T a duplicate after all! Nice! Then I got one of the three-photo-frame collage sets I unlocked with the family reunion, put the best three photos of the scenery around their honeymoon island in it (and sold the fourth, which was of a rainy miserable day anyway), and slapped the set up next to one of the windows beside the study. Wasn’t sure where else to put them, and they looked good there! And finally, I grabbed myself the egg-shaped decorative egg display shelf I downloaded from @somecreativecc (seriously, if you need displays, they are the place to go) and slapped it up where the previous hanging shelf with all the eggs had been (right by the entrance to the kitchen and the cats’ downstairs scratching post), moving all the eggs (with the help of “moveobjects on” to access all the slots) onto there! So now all ten eggs fit properly on those shelves, and there’s a dedicated space for the remaining two that need to be found, yay.
Downstairs Back Entrance/Mudroom – I had to move one of Alice’s paintings out of here into the kitchen, and rearrange the boots so they were along the wall next to the coat rack – reason being, the room is now smaller! And why is it smaller?
#sims 4#the lazy save#builds#house remodel#I wanted to do this earlier#but then I thought 'okay wait I KNOW I am getting Home Chef Hustle at some point'#'because I want the small appliances to remodel the kitchen with'#'so wait until you've gotten that and any other packs you want for Christmas'#and so I did#which was a good idea because I got more stuff to play around with :)#I don't actually have that much interest in giving the trio a horse#but I like using some of the objects in the game to make my farm a little more realistic#that water trough is nice even if Moory can't use it#and that rug is lovely! So colorful :D#and yes the gang had money to spend so I spent it#only the best furniture for my trio now#as long as it comes in absurdly colorful swatches XD#I have embraced color in my game#and all of you are going to have to deal :p#queued
3 notes
·
View notes
Text
Its not very often I find my mind bored anymore but I dont like it 🤣
Me: has (1) frozen margarita and way too much food at restaurant
Me, who chronically goes to bed at 12-1am: [is out like a light at 8pm]
Me: [wakes up at 1am. Cannot for the life of me go back to sleep]
My brain:
My brain:
My brain: [starts firing up all cylinders for the day, trying to solve house renovation solutions. Maybe we could paint this weekend if the weather is nice enough to open the house. Just the bathroom for now. We'll have to paint (my) office too eventually, but if we plan on taking the popcorn ceiling down we should do that first in there before we paint or replace the carpet. But before we do that we should test for asbestos, but if we test it we'll have to take a huge chunk out of the ceiling and if its positive it means we just gotta leave it with a chunk missing in the ceiling. If its negative we can take it down but man is it even worth it? Should we just leave it, its not actually harming anything? I just hate it is all, it's not harming me. And what about the tile in the bathroom and the kitchen, i have to wonder if why they put tile down on top of the existing flooring was because of asbestos in the flooring underneath because thats what other people's solution often is. And say it is present, what do we do then? Even if a professional does it, do we gotta worry about asbestos residue all over our vents and on the walls and on what we didn't replace? And for how long is it circulating in the house? Maybe we plan to leave for like a vacation during that time? It's one thing to suit up and be protected while you're doing it, but afterwards? Not to mention, if we CAN rip up the tile in the kitchen, if we're wanting an island in the hallway somewhat once we take the wall down, its gonna look funny if the island is partway on wood floor and partway on tile....ideally we'd have consistent flooring, but that'd mean finding the exact same flooring we have throughout the hallway and living room to put in the kitchen--unlikely-- or ripping that up too.
My brain:
My brain:
My brain: [suddenly, mysteriously, starts playing] it's gonna be daaangerous, my friend--
Me: rude >8[
youtube
#neras musings#epic the musical#epic the ocean saga#dangerous epic the musical#please im begging let me sleep#Youtube#house renovation#house remodeling#house remodel#renovation#gigi
5 notes
·
View notes
Text
Fix And Flippers
Fix and Flippers are always looking for investors for trust deed investments.They work with individuals, corporations, pension plans, or IRAs. They are experts at matching private investor funds with low risk, high yield, secured by a hard asset and solid loan opportunities. They have solid systems in place that allow investors to earn between 8%-13% per annum, compared to the low-interest rates currently being offered by banks. Fix and Flippers has developed a relationship with many such brokers, mortgage companies, and lenders worthy of a referral.These lenders and mortgage companies have many years in the business and have vetted for their reputations as closers and being a preferred lender among the industries elite. Their referral sources are loyal and provide steady repeat business that affords them an overflow of business.
#Fix And Flip#Real Estate Investing#House Flipping#Property Renovation#Real Estate Flipping Houses#Flips#Flip This House#Property Investing#Renovate And Sell#Investment Properties#Home Renovation#Flippers Market#Rehabbing Homes#House Rehab#Profitable Flips#DIY Flipping#Flip Life#House Remodel#Real Estate Flipper#Fixer Upper#Fix And Flippers
2 notes
·
View notes
Photo
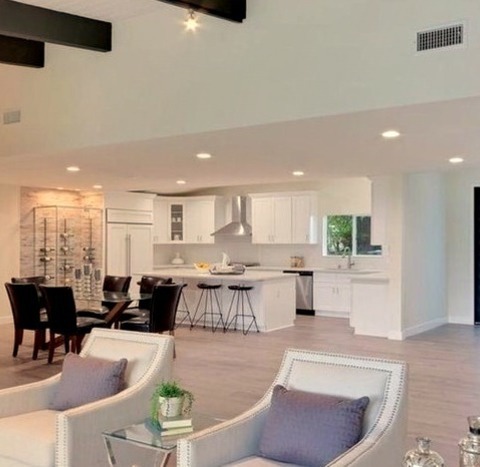
Sun Room - Contemporary Sunroom Large trendy photo of a beige floor, a tile fireplace, and a standard ceiling in a sunroom with light wood floors.
#general contractor#glass wall systems#house remodel#sun room#white painted wood#general contractor portland#home remodeling
5 notes
·
View notes
Text
Home remodeling isn’t just about updating your space—it’s about creating a home that reflects your style, meets your needs, and feels like a dream come true. From cozy kitchens to luxurious living rooms, every upgrade brings new possibilities! Ready to turn your house into your dream home? Check out our latest projects on our website!
#home remodel#home remodeling#house remodel#kitchen remodel#bathroom remodel#top rated contractors#commercial construction#residential construction
0 notes
Text
A Comprehensive Guide to Adding a Second Floor to Your Existing Home
Adding a second floor to your home is an effective way to expand your living space without encroaching on your yard or violating property line restrictions. It can provide you with more bedrooms, bathrooms, or recreational areas, while potentially increasing the value of your property. However, this is a significant project, both in terms of cost and complexity, requiring thoughtful planning and…
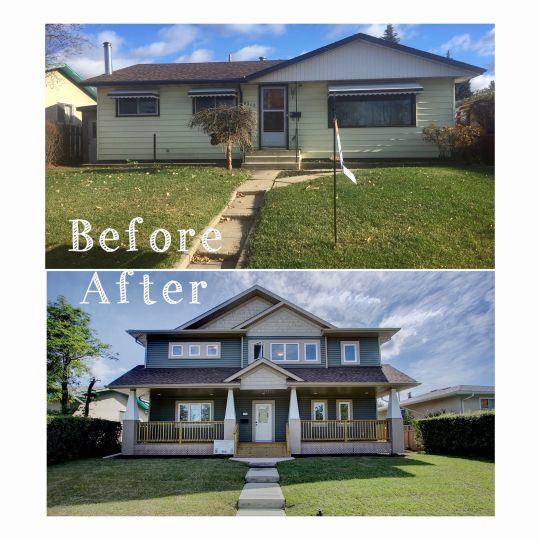
View On WordPress
0 notes
Text
House Remodel Magic: Transform Your Space into a Dream Home
A home remodel is not just about changing the face of a house; it means refurbishing its functionality, comfort, and its value. It could be renovating the living room, expanding the kitchen, or totally overhauling the layout—each one being critical in terms of thoughtful remodeling. There are many reasons people take on the challenge of a House Remodel—from bettering lifestyle to gaining space or bringing very outdated homes into the modern world—turning the vision into reality one room at a time.

Choosing the right Remodel Contractor puts the project on the fast lane to success. Skilled remodel contractors will help you realize your ideas while taking care of all the little things in intricate detail. Beginning from your first design consultation to the finishing touches, a team of skilled professionals will ensure that your remodel has met your expectations. Any contractor who is up-to-date on trends and technologies will help you through this process to ensure a remodel that is both beautiful and functional.
When it comes to Kitchen Remodel Services, your options are limitless. From high-tech kitchens with sleek, modern appeal to cozier, traditional spaces screaming rustic charm, kitchen remodel services can help get you the culinary environment just right. Besides enhancing its appearance, updating your kitchen can grant improved efficiency and usability so it may be a joy to cook and entertain in.

Bathrooms are another vital part of the home that commonly require attention in the course of remodeling. Bathroom Remodelers in San Diego can transform an outdated bathroom into a showcase that is befitting of modern luxury. From simple fixture updates to additional storage or a complete redesign, anything you need can be done with professional bathroom remodelers in San Diego working on bringing your vision to life. Done properly, a bathroom remodel has the potential to increase the appeal and value of your home greatly by providing you with your own tranquil haven from the stresses of everyday life.

In Conclusion, an intelligently designed house remodel makes all the difference in upgrading your living space. With professional remodel contractors who can work with comprehensive kitchen remodel services and skilled bathroom remodelers in San Diego, you may just begin creating that dream home you have always wanted. Let experts from San Diego Home Remodeling help you with more details and professional advice on your next remodeling job.
0 notes
Photo
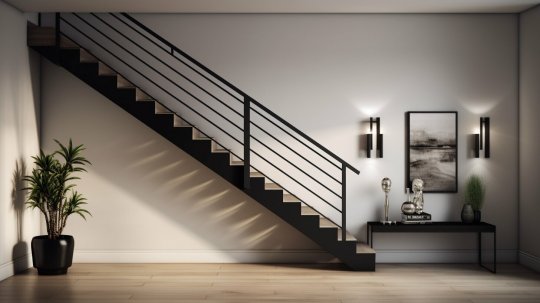
Transform your living space with a touch of modern elegance. Opt for horizontal stair railing, it's sleek, secure and adds a unique aesthetic to your home. Make a statement today!
#Transform Your Home#Home Makeover#Home Transformation#Horizontal Stair Railing#Stair Railing Ideas#Interior Design#Modern Home Decor#Home Improvement#Home Renovation#Staircase Upgrade#Decor Inspirations#Innovative Home Ideas#DIY Home#Architecture#Staircase Design#Dream Home#Unique Home Ideas#Design Trends#House Remodel#Modern Architecture
0 notes
Photo

Home Bar Single Wall Example of a mid-sized beach style single-wall medium tone wood floor home bar design with glass-front cabinets, marble countertops and matchstick tile backsplash
0 notes
Text
Kids San Diego

With a drop-in sink, shaker cabinets, white cabinets, quartz countertops, a one-piece toilet, and blue walls, this small beach style kids' corner shower has a marble floor and white tile and mosaic tile walls.
0 notes
Text

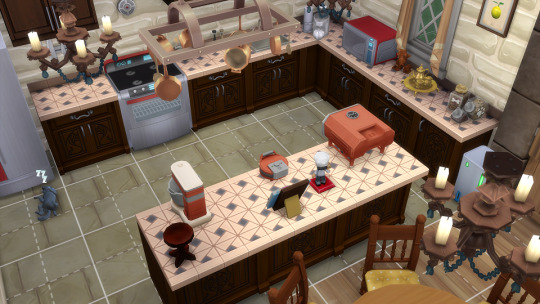





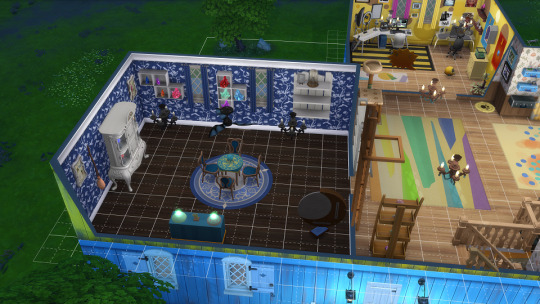
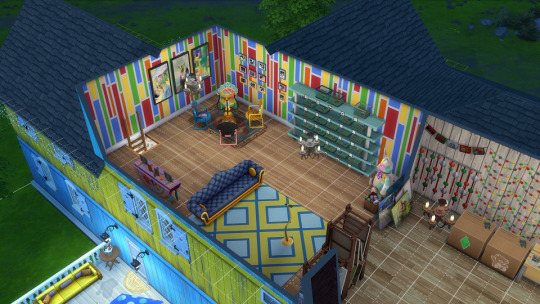

Kitchen/Dining Room – Because, as stated previously, the kitchen is now bigger! One of the big things I wanted to do in here was to add in the new appliances from Home Chef Hustle – the stand mixer, the waffle maker, and the pizza oven – and that required me to put in more counter space to make sure Alice still had a free counter to cook on. Which I did by making a line of island counters at the edge of where the “kitchen” floor meets the “dining room” floor. However, doing that meant that I couldn’t fit their original dining table in there anymore, and my searches for a smaller one didn’t really yield anything I liked. So I made the room slightly bigger (shrinking the mudroom and the hallway slightly) to accommodate the table. Worth it, though – I really like the new island counters with their appliances, and since they’re island counters, I was able to put some decorations around said appliances, like a kitchen scale (though not the HCH one, one of my CC ones from "Cottage Garden Stuff" by @plumbobteasociety), a cookbook on a stand, and Gino the MySim trophy (as he’s holding a pizza, I figured he should be near the pizza oven). I also upgraded the kitchen sink, added some hanging pots and pans from the ceiling, and replaced the coffee machine (which was worth $0 for some reason, but hell, I’m upgrading to more expensive stuff for everybody for a REASON, the gang is NOT hurting for money) with a tea maker, since that seemed more appropriate for the trio. (Or, at least, for Victor and Alice – Smiler is probably more of a coffee person, but as this version is a vampire and can’t drink any of it, moot point in this save!)
Back Patio – Simple change here – upgraded the chairs around the back table to slightly nicer, more comfortable ones. Which fortunately came in the same fun patterns as the previous set. :D Had to make sure they matched the umbrella!
Victor and Alice’s Bedroom – Going back upstairs, I replaced their old computer with the second Immersive Bend computer Smiler won at GeekCon and recolored it slightly, then got them a nicer officer chair to go with it. I originally also put one of the posters Victor found on a recent trip to San MyShuno up on the wall beside the desk...but then, while deciding if I really wanted to delete one of the medium-sized pictures of the gang posing in their swimwear on their trio honeymoon or not, I realized that “hey, I don’t have any pictures of that honeymoon in their room! Smiler has one – they should too!” So I stuck said picture up on the wall by their desk, moving the poster that had been there into Smiler’s room. :D So that worked out for everybody!
Both Upstairs Bathrooms – I upgraded the toilets to the really nice slate ones from Seasons in appropriate color patterns, then upgraded the sinks to better versions, changed out Victor and Alice’s shower for the nicest one, changed out Smiler’s bathtub for the nicest one, and upgraded the towel racks to the nicest ones. Basically, almost everything in both bathrooms is a lot nicer than it was. XD
Second Floor Hallway – The changes here were mostly about rearranging the collections on the walls – specifically, I put all the littler metals/minerals and the trio of elements Alice had collected on the hanging shelf that previously held the egg collection and put that by the door, then put all the bigger metal samples next to it on their shelf (recoloring both shelves to look similar and show off the samples to best effect). The other shelf that was previously holding the little metals/minerals went into the household inventory in case I need it later. I also put the other medium-sized picture of the trio on their honeymoon, along with one other picture of them posing outside their store, on the little notch outside Smiler’s room, as I thought they looked nice there over the pet bed. :)
Séance Room – I moved the knitting basket (and decorative yarn ball Kelly knocked out of it) and the big-ass rabbit plush they got in the mail (which I recolored to be fun polka dots) into the attic rec room, and ditched the rocking chair in the corner altogether, as the gang didn't really need it and I had no other place for it. I then moved one of the "Arcade Room Stuff" shelves (by Cepzid) containing Alice’s crystals out to fit in the display for all the various werewolf tablets and stuff (and put the one Victor fished up in its appropriate spot), then rearranged the crystals so they’d all fit into the remaining two shelves and I could delete the spare. And I finished by moving Alice’s meditation stool over to the opposite corner where the rocking chair was, as it looked like she was gonna bonk her head on the werewolf tablet shelves if she started levitating in her usual spot! XD Don't want that.
Rec Room – And finally, up in the attic, I put that one picture Victor did of Alice scratching herself on their honeymoon up by the microphone (again, couldn't bring myself to delete it); changed out the couch to another super-expensive, super-comfy one (this time blue with a gold frame to go with the rug); hung one of Alice’s spare paintings on the wall by the bubble blower (so there’s now three colorful paintings over there); and moved the recolored giant rabbit and the knitting basket over into the corner by Smiler’s frog collection. *nods* Good spot for everything that doesn't fit anywhere else!
And there you have it! Not a particularly HUGE remodel, except for maybe the kitchen, but the house is now a nicer place to live, and the decorations on the walls are perhaps a little more sensible. :p Next time, we see if the newly upgraded house helps everyone achieve their New Year's Resolutions!
#sims 4#the lazy save#builds#house remodel#rather like how the kitchen came out! :D#it's fun to clutter them up#and I am enjoying the new small appliances#they just add an extra little something to cooking you know?#plus my Sims can finally experience pizza since I never think to ORDER food in this game#homemade is nicer anyway :)#little sad that the rocking chair had to go but I really didn't have room for it#maybe at some point I will bring it back#suppose I could always replace the bubble blower#I thought for sure that would be a win with this household#or at least with Smiler#but nope#nobody seems to actually like it#*shrug* I'll figure out something I suppose#but yes happy with these house upgrades#we'll see when the mood next strikes me to give the place a refresh!#queued
2 notes
·
View notes
Photo

Beach Style Home Bar - Single Wall Example of a mid-sized beach style single-wall medium tone wood floor home bar design with glass-front cabinets, marble countertops and matchstick tile backsplash
#house remodel#home renovation idea#home remodel#house renovation fenwick island#home remodel fenwick island
0 notes
Photo

Contemporary Exterior - Exterior Idea for a large, two-story, contemporary yellow vinyl home with a shingle roof.
#house renovation idea#house remodel#home remodel bethany beach#home remodel#exterior#house remodel bethany beach#home renovation
0 notes
Text




Omie randomly got bloaty head :[
#everyone else in the house is now sick#cleur is greying now..#alsoooo they remodeled the outside of their house!#switching gears to family gameplay for a bit before gabe side quest story posts#LOL#the sims 4#ts4#sims 4#sims#simblr#maxis match#*pacheco legacy#*pacheco gen 3#*cleo#*naomie#*yogi
825 notes
·
View notes