#Floating Staircase
Explore tagged Tumblr posts
Text
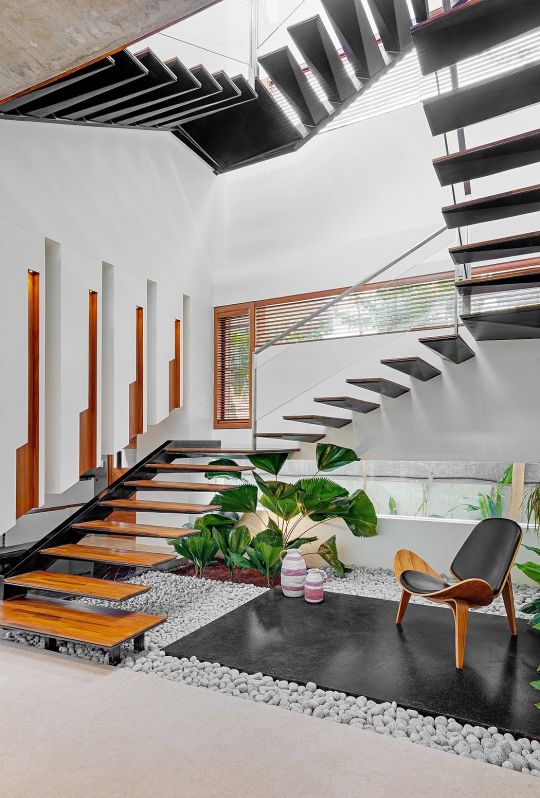
Up, up, and away ...
#floating staircase#stairwell#staircase#stairs#modern staircase#modern home#modern design#renovation#remodel#toya's tales#toyastales#home decor#interior design#interiors#september#autumn#fall aesthetic#fall 2023#charles eames#eames chair#eames#hallway#home decorating#interior decor#decor#interior decorating#decorate#home improvement#home design#architecture
203 notes
·
View notes
Photo
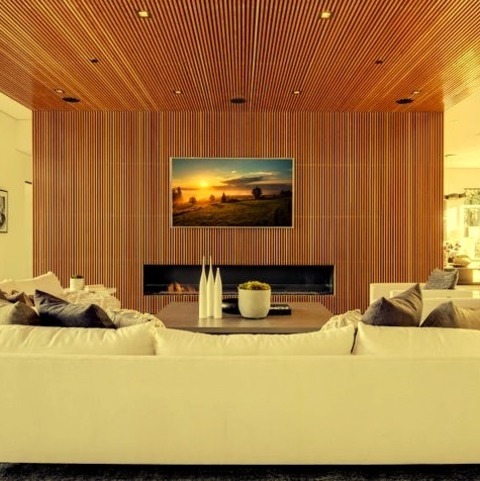
Los Angeles Family Room Large contemporary open concept family room idea with brown walls, a wood fireplace surround, a standard fireplace, and a wall-mounted television.
#open concept#dark kitchen#modern staircase#floating staircase#modern architecture#interior designer
2 notes
·
View notes
Text

This was a pretty interesting book though the supernatural element is pretty light it was still a solid read as a crime novel.
It was fun to try an figure out just what had happened and who was responeable for the crime and how it was resolved was pretty good.
The chracters were mostly likeable though the main character was a bit of an ass from time to time
3 out of 4 stars
1 note
·
View note
Text
How Many Types of Staircase?
Exploring the Different Types of Staircases: A Comprehensive Guide
Staircases are essential architectural elements in any building, providing access between floors and enhancing the overall aesthetic. Choosing the right type of staircase can significantly impact the design, functionality, and safety of your space. In this blog, we will explore the various types of staircases, their features, and the best applications for each, helping you make an informed decision for your home or business.
1. Straight Staircase
The straight staircase is the most straightforward and commonly used design. It consists of a single flight of stairs that connects two levels without any turns or landings. Ideal for spaces where direct access is necessary, this design is space-efficient and easy to construct.
Best For: Small homes, offices, and areas with limited space.
2. L-Shaped Staircase (Quarter Turn)
An L-shaped staircase features a 90-degree turn at a landing, providing a more visually appealing design than a straight staircase. This type can save space while adding interest to your interior.
Best For: Residential settings, especially in corners or tight areas.
3. U-Shaped Staircase (Half Turn)
The U-shaped staircase consists of two flights of stairs connected by a landing, forming a U-shape. This design allows for a more extended run, making it suitable for larger spaces. It also creates a dramatic visual effect.
Best For: Spacious homes and public buildings, such as hotels and theaters.
4. Spiral Staircase
A spiral staircase is a compact and stylish option that winds around a central pole. This design is excellent for maximizing space in tight areas and adds a unique architectural feature to any room.
Best For: Small homes, lofts, and areas where space-saving is a priority.
5. Circular Staircase
Similar to a spiral staircase, a circular staircase has a wider, more gradual curve. This design offers a more comfortable ascent and descent and can be a stunning focal point in any space.
Best For: Grand entrances, luxury homes, and public buildings.
6. Floating Staircase
The floating staircase features treads that appear to "float" without visible supports, creating an open and airy feel. This modern design is popular in contemporary architecture and adds a touch of elegance.
Best For: Modern homes and open-concept spaces.
7. Winder Staircase
A winder staircase is similar to an L-shaped staircase but lacks a landing. It uses pie-shaped treads to change direction, making it a great space-saving option.
Best For: Compact areas where a landing is not feasible.
8. Multidirectional Staircase
A multidirectional staircase changes direction multiple times, allowing for creative designs in larger homes. This type can be both functional and visually appealing, often serving as a statement piece.
Best For: Complex layouts and luxury homes.
9. Bifurcated Staircase
A bifurcated staircase is a grand design that splits into two flights, usually seen in upscale homes or public buildings. It creates an impressive entrance and can be designed with ornate details.
Best For: Luxury homes, hotels, and grand public spaces.
10. Railroad Staircase
The railroad staircase consists of a straight flight of stairs without landings, resembling the shape of railroad tracks. This simple design is space-efficient and straightforward to install.
Best For: Smaller spaces where simplicity is key.
11. Alcove Staircase
An alcove staircase is built into a recess or alcove, saving space while adding unique architectural interest. This design can create cozy nooks and enhance the overall ambiance of a room.
Best For: Compact homes and creative architectural designs.
Conclusion
Choosing the right type of staircase is crucial for enhancing your space’s functionality and aesthetic appeal. From straight and L-shaped designs to elegant spiral and floating options, each type offers unique advantages. When selecting a staircase, consider factors such as available space, style preferences, and safety requirements to find the perfect fit for your property.
#Spiral Staircase#Straight Staircase#L-Shaped Staircase#U-Shaped Staircase#Circular Staircase#Floating Staircase#Winder Staircase#Multidirectional Staircase#Bifurcated Staircase#Railroad Staircase#Alcove Staircase
0 notes
Text
Exploring Staircase Options for Your Home
Exploring Staircase Options for Your Home Choosing the right staircase design for your home is not only a functional decision but also an aesthetic one. Here’s a guide to different staircase types and when to consider building each one: 1. Straight Staircases Straight staircases are the most common and straightforward option, ideal for homes with limited space or budget constraints. Consider…
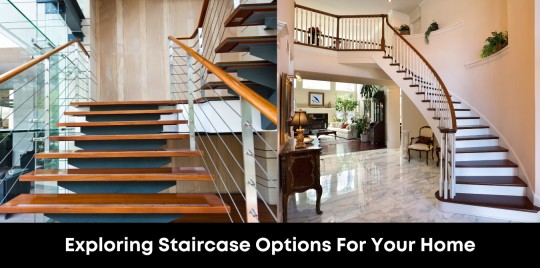
View On WordPress
0 notes
Photo
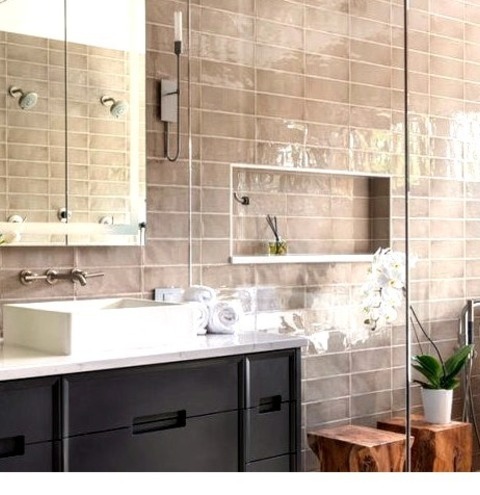
Bathroom - Master Bath Bathroom - mid-sized craftsman master beige tile and porcelain tile porcelain tile and beige floor bathroom idea with furniture-like cabinets, gray cabinets, a one-piece toilet, a vessel sink, quartz countertops, a hinged shower door and white countertops
0 notes
Text
Great Room Dining Room Orange County

Idea for a great room with a mid-sized contemporary dark wood floor, white walls, and no fireplace
#dark hardwood floors#contemporary living room#dark wood barstools#contemporary kitchens#blue and white#floating staircase#rustic contemporary
0 notes
Photo

Industrial Kitchen Grand Rapids Mid-sized industrial l-shaped medium tone wood floor open concept kitchen remodel inspiration with an undermount sink, distressed cabinets, concrete countertops, brick backsplash, stainless steel appliances, and an island
0 notes
Text
Bathroom - Modern Bathroom

A large minimalist master bathroom using white and porcelain tiles as an example Bathroom design with porcelain tile, a white floor, a floating vanity, flat-panel cabinets, light wood cabinets, white walls, and a double sink with an undermount sink.
0 notes
Photo

Contemporary Entry - Mudroom Large trendy light wood floor entryway photo with white walls and a brown front door
0 notes
Photo

Roof Extensions New York Ideas for a medium-sized craftsman backyard deck renovation that includes an addition to the roof
#stair railing#balcony railing#craftsman style#timber frame#floating staircase#mono stringer stair#cable railing
0 notes
Photo
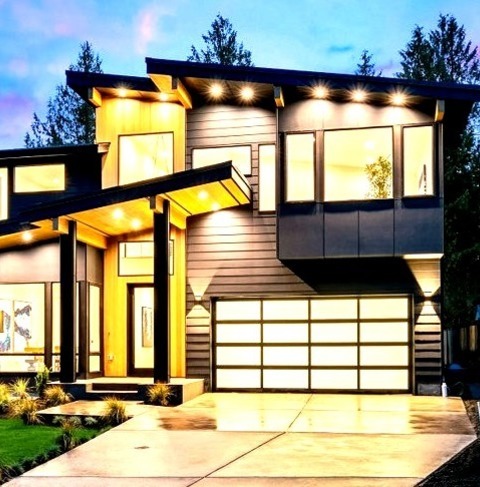
Seattle Fiberboard Exterior An illustration of a large, modern, two-story concrete fiberboard home with a shed roof, a mixed-material roof, and a black roof.
0 notes
Text
Kitchen Pantry
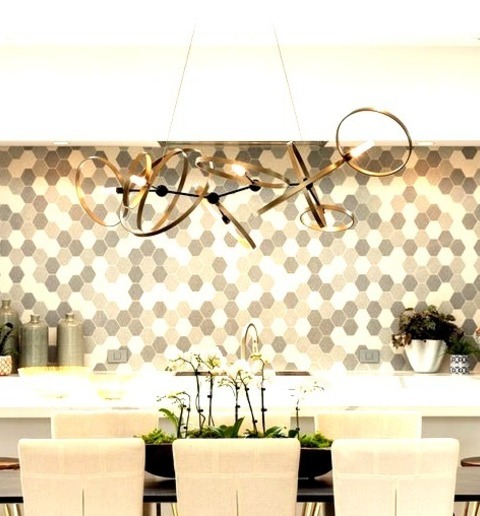
An undermount sink, flat-panel cabinets, medium-tone wood cabinets, quartz countertops, white backsplash, ceramic backsplash, paneled appliances, an island, and white countertops are some ideas for a large modern galley kitchen pantry remodel.
0 notes
Text
Mudroom Houston
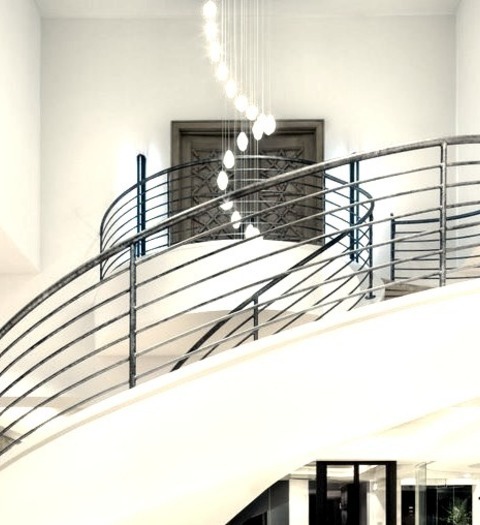
Example of a large, modern foyer
0 notes
Photo
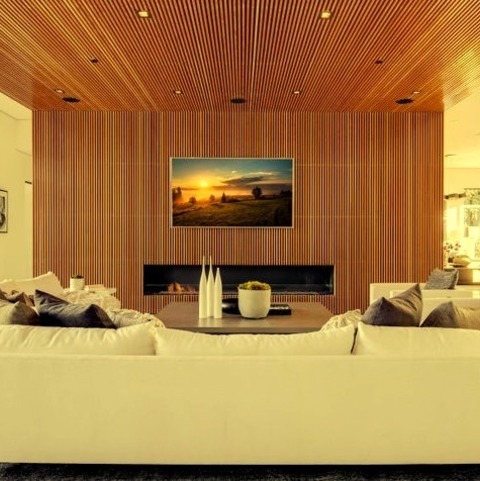
Los Angeles Family Room Large contemporary open concept family room idea with brown walls, a wood fireplace surround, a standard fireplace, and a wall-mounted television.
#open concept#dark kitchen#modern staircase#floating staircase#modern architecture#interior designer
0 notes
