#Evangelos Kotsioris
Explore tagged Tumblr posts
Text

Radical Pedagogies
100 notes
·
View notes
Text
0 notes
Text
Eight projects by young Chinese architects that "challenge Western understanding of sustainability"
An exhibition highlighting a new generation of Chinese architects who prioritise social, cultural and environmental sustainability in their work is currently on display at the Museum of Modern Art in New York.
Named Reuse, Renew, Recycle: Recent Architecture from China, the exhibition was curated by the Museum of Modern Art (MoMA) to spotlight emerging and "resource-conscious" architects in the country.
It features a total of eight projects by seven architecture studios, presented through a mix of models, drawings, photographs and videos.
"Our aspiration with this exhibition is twofold," said MoMA curators Martino Stierli and Evangelos Kotsioris.
"On the one hand, to shed light on the practice of a young generation of Chinese architects, whose remarkable and innovative work is still little known in the West; and on the other, to discuss their work as a progressive blueprint for a less extractive, more resource-conscious future for architectural practice across other parts of the world," the pair told Dezeen.
Above: the MoMA has curated an exhibition about Chinese architecture. Top image: Alila Yangshio Hotel by Vector Architects is one of eight projects featured. Photos are by Robert Gerhardt
According to the curators, the exhibition also illustrates the country's move away from creating "urban megaprojects and spectacular architectural objects".
This is because the new generation of Chinese architects champions smaller-scale interventions that are more sensitive to the existing built environment, they said.
"China's unparalleled economic and societal transformation of the past three decades has been accompanied by an unprecedented building boom that made the country the largest construction site in history," Stierli and Kotsioris explained.
"Recently, however, a rethinking has begun, driven by a younger generation of architects who are working independently from state-run design institutes. Their varied practices are marked by a general skepticism toward the tabula rasa approach."
Read:
Ten significant concrete buildings featured in Chinese Brutalism Today
While the architects do not identify as a group themselves, the curators said that they share a common interest in the reuse of existing structures, renewing neighbourhoods and infrastructure, and recycling building materials within China.
"A connecting thread clearly runs through their practice and continued investment in an architecture that is at once contemporary, yet rooted in the specificity of the culture and context of China," the curators explained.
"These eight projects challenge Western understandings of sustainability, which is often characterised by a very technocratic approach to building practice and a neglect for the human and social dimension architecture plays."
Read on for the eight projects featured in Reuse, Renew, Recycle: Recent Architecture:
Photo is by Shengliang Su
Chi She Gallery by Archi-Union Architects
This 200-square-metre gallery occupies an old warehouse located in Shanghai's West Bund area. Archi-Union Architects used green-grey bricks salvaged from demolished buildings to construct a second envelope for the building.
The three-dimensional geometry of this new masonry wall was designed on the computer and fabricated on-site using a mobile robotic system.
Photo is by Zhang Ke
Micro-Hutong by ZAO/standardarchitecture
Micro-Hutong was the result of a research project exploring ways to salvage and revive Beijing's hutongs – alleys formed by rows of traditional courtyard houses that have been a target of mass demolition in the city.
ZAO/standardarchitecture transformed a 35-square-metre hutong into a guest house by inserting a series of independent living units, arranged as inward-looking overhanging volumes. At the centre is an irregularly-shaped courtyard that can be used as a shared gathering space.
The grey tone of the guest house was achieved by mixing concrete with Chinese ink and is a reference to the traditional grey bricks of the hutong.
Photo is by Wang Ziling
Bamboo Theatre by DnA_Design and Architecture
The Bamboo Theatre is a performance stage that was created near the village of HengKeng by bending and roping up bamboo in a circular arrangement to form a domed canopy.
It forms part of DnA_Design and Architecture founder Xu Tiantian's long-term rural revitalisation program in the mountainous Songyang County, for which she has designed dozens of reversible architectural interventions that she calls "architectural acupuncture".
Photo is by Shengliang Su
Long Museum West Bund by Atelier Deshaus
This museum was built at a former wharf used for coal transportation in Shanghai. Atelier Deshaus' design combines both old and new architectural elements that all celebrate the site's industrial past.
Among the original elements preserved on the site is a coal-hopper unloading bridge built in the 1950s, which is now used as an open-air covered space, as well as a defunct two-story garage that has been repurposed as a subterranean exhibition space.
Photo is by Lv Hengzhong
Jinhua Ceramic Pavilion by Amateur Architecture Studio
Jinhua Ceramic Pavilion is a single-story teahouse designed by Amateur Architecture Studio for Jinhua Architecture Park, an open-air recreation area in Jinhua City.
Embedded in one of the park's slopes, the slanted pavilion is intended to resemble traditional Chinese inkstones that are used to mix dry ink and water in art and calligraphy. It is clad in a series of hand-made ceramic tiles.
Regeneration of Wencun Village by Amateur Architecture Studio
Another Amateur Architecture Studio project on show is its regeneration of Wencun Village, which involved renovating existing houses and designing thirty new residences informed by the traditional courtyard structures in the region.
The studio hopes its approach will serve as a prototype for renewing other villages in China.
Photo is by schranimage
Imperial Kiln Museum by Studio Zhu Pei
Designed by Studio Zhu-Pei, this museum occupies a site in the historic centre of Jingdezhen, which is widely known as China's "porcelain capital".
It comprises a series of vaulted structures made from a mix of newly-fired red brick and others salvaged from old furnaces. These vaulted structures house the museum's collections and reference the forms of traditional brick kilns, many of which are still found nearby.
Photo is by Shengliang Su
Alila Yangshio Hotel by Vector Architects
The industrial facilities of an abandoned sugar mill from the 1960s were converted to create this hotel near the city of Guilin.
Vector Architects adapted and reused the old brick structures to create a reception area, restaurant, multi-purpose hall and library, while a new concrete oblong-shaped version accommodates guest suites.
Reuse, Renew, Recycle: Recent Architecture from China is on show until 4 July 2022 at the Museum of Modern Art in New York. For details of more architecture and design events, visit Dezeen Events Guide.
The post Eight projects by young Chinese architects that "challenge Western understanding of sustainability" appeared first on Dezeen.
0 notes
Text
Fluvial Metropolis Past Visions/Future Imaginaries

Authored by Mario Gandelsonas and Alexandre Delijaicov Edited by Evangelos Kotsioris
The Fluvial Metropolis initiative was created as a joint University of São Paulo (USP)/Princeton University Strategic Partnership for Teaching and Research, to conduct a research program on the future of water infrastructure and its potential effects on urban space and form.
The initial object of study was a recent project in São Paulo that proposed a far-reaching intervention in South America’s largest metropolis, the Hidroanel, a 170-kilometer-long Waterway Ring that sought to radically re-organize the city’s growth. The research network includes scholars from various disciplines at Princeton and USP, who refecit on the project’s potentials and precedents, including the nineteenth-century canal systems in the United States.
In the process, the initiative seeks to add historical and socio-cultural dimensions to the scientifc, technological, and policy aspects raised by the SãoPaulo’s Waterway Ring project. Thus, the network intends to bridge the environmental sciences, the social sciences, architecture, the arts, and the humanities in innovative ways.
See the book inside:
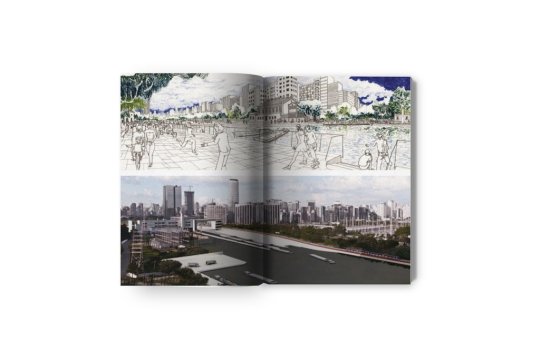
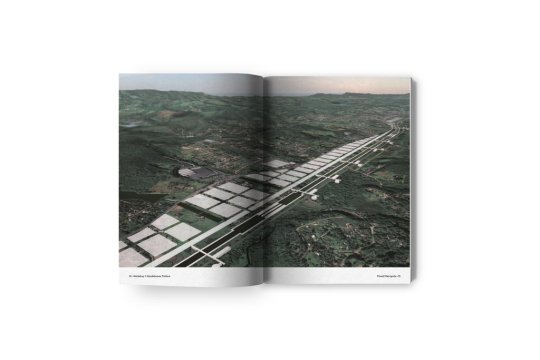

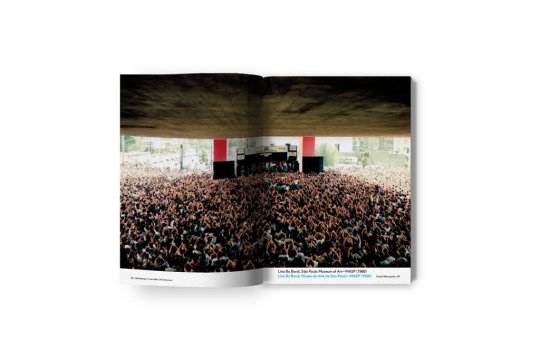

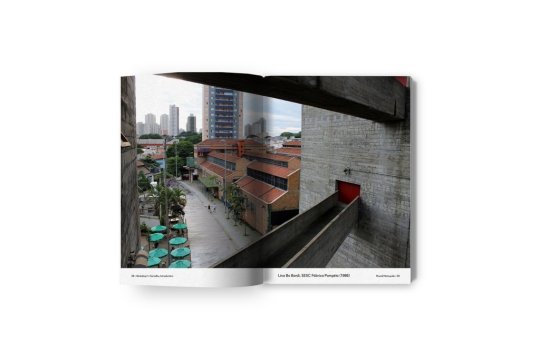
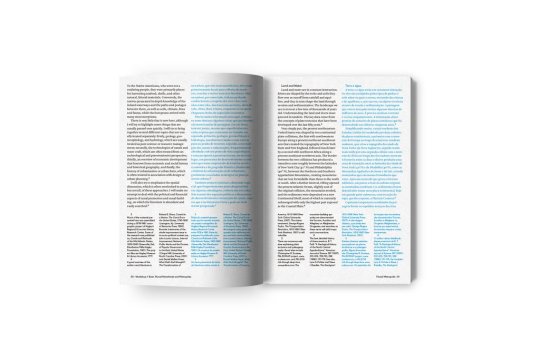

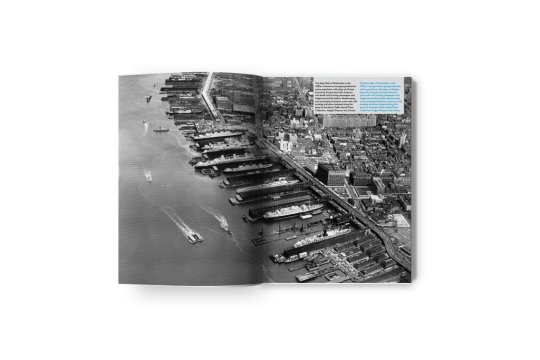

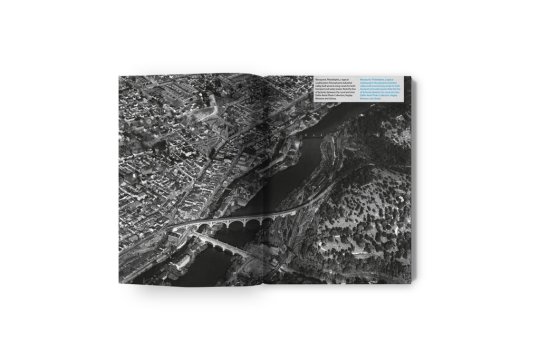
Book Size: 6.75 x 9.5 in / 171.45 x 241.3 mm Format: Portrait Pages: 248 Language: English Photographs: 42 Illustrations: 83 Edition: Softcover (978-1-946226-17-4)
Available online: HERE
#booksaboutarchitecture#architecturepublishing#architecturebook#architecturebooks#architecturepublications#architecturepublication#architecturebookshop#architecturebookstore#futureimaginaries#pastvisions#fluvialcity#fluvialarchitecture#fluvialdesign#waterarchitecture#architectureandwater#architecturelandscape#landscapearchitecture#fluvial#princetonschoolofarchitecture#alexandredelijaicov#architecturetheory#contemporaryarchitecture#evangeloskotsioris#avantgardearchitecture#mariogandelsonas#brazilianarchitecture#architecture#oscarrieraojeda#oropublishers#oscarrieraojedapublishers
0 notes
Photo

More images from 'The Project of Independence: Architectures of Decolonization in South Asia, 1947–1985' @themuseumofmodernart South Asia holds a unique place among the many regions of the world where modern architecture was understood as both a tool for social progress and a global lingua franca in the second half of the 20th century. Following the end of British rule in 1947–48, architects in the newly formed nations of India, Pakistan, Bangladesh (E Pakistan until 1971) and Ceylon (now Sri Lanka) proposed a novel understanding of modernity, disrupting the colonial hierarchy of center and periphery by challenging modernism’s universalist claims. Architecture offered multiple ways to break with the colonial past. Through the establishment of institutions that embodied the societal aspirations of the period, and the creation of new cities and spaces for political representation, South Asian architects produced a distinct body of work in dialogue with global developments while advancing the theory and practice of low-cost, climatically and socially responsive design. Anchored by a newly commissioned portfolio of images from architectural photographer @_randhirsingh this richly illustrated and meticulously researched catalog features essays by the curators and leading scholars in the field on subjects such as the politics of concrete, institution-building, higher education, housing, infrastructure and industry, landscape and design, as well as presentations of 17 transformative projects from around the subcontinent. While several of the architects appearing in these pages have in recent years received monographic exhibitions, 'The Project of Independence' marks the first attempt to consider their work within the ideological frameworks of its creation and the political context of the region as a whole. Edited by @martino.stierli @seanify22 & Anoma Pieris Text: Kazi Khaleed Ashraf, Nonica Datta, Prajna Desai, Da Hyung Jeong, Farhan Karim, Evangelos Kotsioris, Saloni Mathur, Rahul Mehrotra, Mrnalini Rajagopalan, Peter Scriver, Devika Singh, Amit Srivastava More via linkinbio #projectofindependence #postcolonialarchitecture #southasianarchitecture #architecture https://www.instagram.com/p/CapovyHpFnh/?utm_medium=tumblr
0 notes
Text
M+ Archigram Cities Symposium
M+ Matters Archigram Cities Online Symposium, West Kowloon News, WKCDA Development
M+ Archigram Cities Online Symposium
Museum for visual culture – design by TFP Farrells / Herzog & de Meuron
22 Oct 2020
M+ Archigram Cities Online Symposium News
M+ presents ‘Archigram Cities’
in collaboration with the University of Hong Kong and Power Station of Art in Shanghai
M+联同香港大学及上海当代艺术博物馆 呈献「Archigram 城市」系列活动
Drawing Architecture Studio. Walking, 2020: illustration by Drawing Architecture Studio. Commissioned by M+, Hong Kong
M+ announced ‘Archigram Cities’, a series of online and offline events in November 2020 organised in collaboration with the Department of Architecture at the University of Hong Kong and Power Station of Art in Shanghai.
Archigram was a London-based group consisting of six architects: Warren Chalk (1927–1987), Peter Cook (born 1936), Dennis Crompton (born 1935), David Greene (born 1937), Ron Herron (1930–1994), and Michael Webb (born 1937). Active in the 1960s and 1970s, the group produced forward-looking propositions that helped reframe how we think about architecture and cities, and their ideas have had a far-reaching impact and resonance around the world for decades.
The Archigram archive, which entered the M+ Collections in 2019, is a milestone in M+’s ongoing work to build a collection with global cultural significance. The core of the archive consists of approximately twenty thousand items, including more than three thousand drawings, prints, sketches, models, videos, ephemera, and other materials, representing some two hundred projects from the 1960s and 1970s.
Walking City – Archigram. Archigram 5, 1964: M+, Hong Kong. © ARCHIGRAM ARCHIVES
With new readings of Archigram’s practice and new contributions to the discourse of architecture through the archive, M+ addresses the historical importance of the group’s work and also considers its relevance for the immediate present and for potential futures.
The ‘Archigram Cities’ online and offline events, including talks, screenings, presentations, and a full-day symposium, embed the Archigram archive in its new home and introduce Archigram’s work to new audiences, in the form of encounters between members of the Archigram group and architects, scholars, students, and the wider public from Hong Kong, mainland China, and elsewhere. The programme is part of M+ Matters, a series of discussions that informs the museum’s curatorial approach, as well as M+ International, a platform for partnership with institutions around the world that addresses shared interests and challenges. In this collaborative framework, ‘Archigram Cities’ proposes to expand understandings of Archigram’s practice with transnational and cross-disciplinary perspectives.
Archigram – Peter Cook, Archigram. Plug-In City, Max Pressure Area, section, 1964: M+, Hong Kong. © ARCHIGRAM ARCHIVES
‘M+ Matters: Archigram Cities Online Symposium’ on 4, 6, and 10 November reappraises Archigram through interpretations of the group’s work in relation to the histories and practice of architecture and urbanism across a wider set of geographies. Organised as a series of three sessions—with each session focusing on a distinct inquiry into Archigram’s work across the issues of inhabitations, figurations, and transmissions—the symposium includes presentations by eminent historians and architects Annette Fierro, Ariel Genadt, Evangelos Kotsioris, Lai Chee Kien, Li Han, Simon Sadler, Hadas Steiner, Tsukamoto Yoshiharu, Mark Wigley, Roger Wu, and Liam Young. In the spirit of Archigram’s countercultural approach, presentations are followed by a ‘Trash History/Theory’ video response by Archigram members before each panel discussion. The symposium also includes the online exhibition of drawings produced by students in response to an open call organised by the University of Hong Kong.
Drawing Architecture Studio. Plugging, 2020: illustration by Drawing Architecture Studio. Commissioned by M+, Hong Kong
‘M+ Matters: Archigram Cities – It’s Archigram!’ on 13 November reintroduces Archigram’s practice through the online screening of Archigram 1967 (1967) and Archigram Opera (1972). Produced by the BBC, Archigram 1967 was the group’s first publicly broadcast film. Archigram Opera, produced by Dennis Crompton, is a multimedia projection of an audiovisual distillation of Archigram’s thinking, work, and references over more than ten years of activity. Both Archigram 1967 and Archigram Opera are presented online for the first time, Archigram Opera in a newly edited version. The screenings are followed by a discussion with Archigram members Peter Cook, Dennis Crompton, David Greene, and Michael Webb. They reflect on their engagement with film and mass media, as well as the affinities and dissonances they experienced in an international network of experimental architects in the 1960s and 1970s.
Archigram – Warren Chalk, Archigram. Underwater City, elevation, 1964: M+, Hong Kong. © ARCHIGRAM ARCHIVES
‘M+ International x Power Station of Art: Archigram Cities’, held in Shanghai on 21 November, focuses on the relevance of Archigram’s ideas for experimental architectural practices in China. This event introduces Archigram’s practice through live screenings of Archigram 1967 and the full version of Archigram Opera. The screenings are followed by a discussion with Archigram members and presentations by leading architects Li Han (Drawing Architecture Studio), Liu Jiakun (Jiakun Architects), Ma Yansong (MAD Architects), Yung Ho Chang (Atelier FCJZ), and Meng Yan (Urbanus), interspersed with conversations with Archigram members. The event takes place during Phase 02: An Ecosystem of Alliances, a session of the 13th Shanghai Biennale, Bodies of Water.
Archigram – Warren Chalk, Archigram. Capsule Homes, overhead view, 1964: M+, Hong Kong. © ARCHIGRAM ARCHIVES
Suhanya Raffel, Museum Director, M+, underscores the significance of the programme for M+: ‘The acquisition of the Archigram archive reaffirms the position of M+ as a leading voice in the discussion on contemporary architecture and on global visual culture. “Archigram Cities” serves as an essential exercise to contextualise and reflect on the work of Archigram. Through this edition of our M+ Matters and M+ International initiatives, we encourage new dialogues between these globally influential figures and their counterparts in the region.’
Archigram – Instant Malaysia, 1972: M+, Hong Kong. © ARCHIGRAM ARCHIVES
Doryun Chong, Deputy Director, Curatorial, and Chief Curator, M+, addresses the potential of uncovering new architectural narratives through the events: ‘Through its dense layering of infrastructure, media, and commerce, Hong Kong can be read as an Archigram city, and the archive’s presence here offers the potential to trace new, situated lines of inquiry in architecture and visual culture. “Archigram Cities” re-examines Archigram through interpretations of the group’s work across the region and looks towards new horizons.’
Shirley Surya, Curator, Design and Architecture, M+, emphasises the influence of Archigram’s practice: ‘In the work of the Archigram group, architecture was about change, possibilities, and alternatives. The last five decades have shown the broad relevance of Archigram’s speculative projects. As one of the earliest to explore architecture’s engagement with transformations in urbanism, technology, and popular culture, and to address the rise of the user-consumer in a globally interconnected and hyper-mediated world, Archigram left an indelible mark on how architectural practice is understood in relation to society. These events affirm the lasting—and sometimes unexpected—influences of the group’s projects.’
Eric Schuldenfrei, Head, Department of Architecture, University of Hong Kong, highlights the objectives of the events: ‘Through discussing Archigram’s work in a contemporary context, we are able to further expand on Archigram’s impact within a wider set of geographies and protagonists, so as to present new interpretations of their work and situate their affinity for future urban possibilities’.
Gong Yan, Director of Power Station of Art, elaborates on the significance of the collaboration with M+: ‘These events bring Archigram’s methodology and vision of future cities into dialogue with influential architects in China whose work resonates with the group’s activities. The collaboration with M+ strengthens Power Station of Art’s “Architecture & City” exhibition and research initiative, which explores the intricate relations between the individual, space, and mechanisms of power.’
Drawing Architecture Studio. Floating, 2020: illustration by Drawing Architecture Studio. Commissioned by M+, Hong Kong
M+ Archigram Cities Symposium Programme
Programme details
‘M+ Matters: Archigram Cities Online Symposium’
Organised with the Department of Architecture, University of Hong Kong
Zoom 1: Inhabitations Date: Wednesday 4 November 2020 Time: 10am–12:30pm (Hong Kong time)
Format: Online Platform: Zoom Link for registration: https://ift.tt/2TiYVFH
10–10:10am • ‘Archigram Cities’ virtual gallery of drawings • Introduction by Suhanya Raffel (Museum Director, M+), Shirley Surya (Curator, Design and Architecture, M+), and Eric Schuldenfrei (Head, Department of Architecture, University of Hong Kong) • Introduction to the panel by Eunice Seng, Associate Professor, Department of Architecture, University of Hong Kong 10:10–10:35am Presentation: • ‘Zoom Wave Hits Architecture’ – Simon Sadler, Chair of Design Department and Professor of Design, University of California, Davis 10:35–11am Presentation: • ‘Housing Subjectivities: From the LCC to Uncle Wilf’ – Annette Fierro, Associate Professor of Architecture and Associate Chair, Stuart Weitzman School of Design, University of Pennsylvania 11–11:25am Presentation: • ‘A Home is (Still) Not a House’ – Hadas Steiner, Associate Professor, Department of Architecture, School of Architecture and Planning, University at Buffalo, The State University of New York 11:25–11:50am Presentation: • ‘Worlds Less Travelled’ – Liam Young, Founder of the Fiction and Entertainment MA programme at SCI-Arc Architecture School and Founder of Tomorrow’s Thoughts Today 11:50am–12:30pm • Archigram members’ video response to papers • Discussion and Q&A, moderated by Eunice Seng and Joshua Bolchover, Associate Professor, Faculty of Architecture, University of Hong Kong Language: English Fee: Free of charge
‘M+ Matters: Archigram Cities – Zoom 1 and 2’ poster, 2020. Commissioned by M+. © Drawing Architecture Studio M+ 思考:Archigram 城市——Zoom 1 与 2」海报,2020 年,M+委约创作,© 绘造社 illustration © Drawing Architecture Studio
Zoom 2: Figurations Date: Friday 6 November 2020 Time: 7:30–9:30pm (Hong Kong time)
Format: Online Platform: Zoom Link for registration: https://ift.tt/2TiYVFH
7:30–7:40pm • ‘Archigram Cities’ virtual gallery of drawings • Introduction to the panel by Roberto Requejo, Lecturer, Department of Architecture, University of Hong Kong 7:40–8pm Presentation: • ‘-GRAM’ – Li Han, Co-founder, Drawing Architecture Studio, Beijing 8–8:25pm Presentation: • ‘Take the Weather with You: The Malaysian Exhibit at the Commonwealth Institute’ – Lai Chee Kien, Adjunct Associate Professor, Architecture and Sustainable Design, Singapore University of Technology and Design 8:25–8:50pm Presentation: • ‘Learning from Archigram’ – Tsukamoto Yoshiharu, Co-founder, Atelier Bow-Wow, Tokyo 8:50–9:30pm • Archigram members’ video response to papers • Discussion and Q&A, moderated by Roberto Requejo and Ying Zhou, Assistant Professor, Department of Architecture, University of Hong Kong Language: English Fee:Free of charge
illustration © Drawing Architecture Studio
Zoom 3: Transmissions Date: Tuesday 10 November 2020 Time: 7:30–9:45pm (Hong Kong time)
Format: Online Platform: Zoom Link for registration: https://ift.tt/2TiYVFH
7:30–7:40pm • ‘Archigram Cities’ virtual gallery of drawings • Introduction to the panel by Shirley Surya 7:40–7:55pm Presentation: • ‘Connecting the Archigram Spirit with Hong Kong’ – Roger Wu, Chief Curator, 2019 Bi-City Biennale of Urbanism\Architecture, Hong Kong 7:55–8:20pm Presentation: • ‘Dismantling Architecture: Archigram and Isozaki in Osaka 1970’ – Ariel Genadt, Lecturer, Graduate History and Theory, Stuart Weitzman School of Design, University of Pennsylvania 8:20–8:45pm Presentation: • ‘Plug-In Communism: Archigram’s Influence on Soviet Architectural Counterculture’ – Evangelos Kotsioris, Curatorial Assistant, Department of Architecture and Design, Museum of Modern Art, New York 8:45–9:10pm Presentation: • ‘Retransmitting Archigram’ – Mark Wigley, Professor and Dean Emeritus of Columbia University Graduate School of Architecture, Planning and Preservation, New York 9:10–9:45pm • Archigram members’ video response to papers • Discussion and Q&A, moderated by Shirley Surya and Zhu Tao, Associate Professor, Department of Architecture, University of Hong Kong Language: English Fee:Free of charge
‘M+ Matters: Archigram Cities – It’s Archigram!’ Organised with the Department of Architecture, University of Hong Kong
Date: Friday 13 November 2020 Time: 7:30–9:30pm (Hong Kong time)
Format: Online Platform: Zoom Link for registration: https://ift.tt/2TiYVFH
7:30–7:40pm Introduction by Eric Schuldenfrei, Doryun Chong (Deputy Director, Curatorial, and Chief Curator, M+), and Shirley Surya 7:40–8:30pm Online screening of Archigram films: • Archigram 1967 (1967) • Newly edited version of Archigram Opera (1972) 8:30–9:30pm Reflection on films and Archigram’s practice with Archigram members Peter Cook, Dennis Crompton, David Greene, and Michael Webb, moderated by Aric Chen, Professor of Practice, College of Design & Innovation, Tongji University, and Eunice Seng Language: English Fee:Free of charge
‘M+ Matters: Archigram Cities Online Symposium’ is co-organised by Shirley Surya (Curator, Design and Architecture, M+), Aric Chen (Professor of Practice, College of Design & Innovation, Tongji University), and Eric Schuldenfrei (Head, Department of Architecture, University of Hong Kong), Eunice Seng (Associate Professor, Department of Architecture, University of Hong Kong), and Roberto Requejo (Lecturer, Department of Architecture, University of Hong Kong), with Noel Cheung (Curatorial Assistant, Design and Architecture, M+). The programme is part of M+ Matters, an ongoing series of discussions that inform the museum’s curatorial approach.
‘M+ International x Power Station of Art: Archigram Cities’ Organised in partnership with Power Station of Art, Shanghai
Date: Saturday 21 November 2020 Time: 4–8:30pm (Shanghai time)
Format: Online and offline Physical event venue: Power Station of Art, Shanghai (Simultaneous interpretation will be provided to on-site attendees. The event will also be live-streamed.)
Online live streaming platform: Bilibili Link to the live stream: https://ift.tt/3m8g8Ov With simultaneous interpretation in English 4–4:10pm Introduction by Gong Yan, (Director, Power Station of Art), Ikko Yokoyama (Lead Curator, Design and Architecture, M+), and Shirley Surya 4:10–5:15pm Live screening of Archigram films: • Archigram 1967 (1967) • Archigram Opera (1972) 5:15–5:45pm Reflection on films and Archigram’s practice with Archigram members Peter Cook, Dennis Crompton, David Greene, and Michael Webb (virtually present), moderated by Aric Chen and Shirley Surya 5:45–8:15pm Reflection on practice in relation to Archigram’s methodology, followed by a dialogue with Archigram (virtually present), Li Han (Co-founder, Drawing Architecture Studio), Yung Ho Chang (Founder, Atelier FCJZ), Liu Jiakun (Founder and Lead Architect, Jiakun Architects), Meng Yan (Co-founder, Urbanus), and Ma Yansong (Founder and Principal Partner, MAD Architects), moderated by Aric Chen and Shirley Surya 8:15–8:30pm Q&A with public Language: In English and Mandarin, with simultaneous interpretation in both languages on-site Fee: Free of charge
‘M+ International x Power Station of Art: Archigram Cities’ is co-organised by Shirley Surya (Curator, Design and Architecture, M+), Aric Chen (Professor of Practice, College of Design & Innovation, Tongji University), and Zhang Lili (Head, Learning Department, Power Station of Art), with Jennifer Wong (Assistant Curator, Design and Architecture, M+) and Xia Chengyue (Learning Department Project Planner, Power Station of Art). M+ International was launched in May 2019 as an initiative to create partnerships and collaborations, and to expand connections with regions beyond Hong Kong. URSIDE in Shanghai is the hotel sponsor for ‘M+ International x Power Station of Art: Archigram Cities’.
M+ is making digital content from ‘Archigram Cities’ accessible online for international audiences on website, M+ Stories, and other social media channels. This includes a trailer, blog posts, and posters by Drawing Architecture Studio. For more information about the events, please visit our website.
illustration © Drawing Architecture Studio
M+ Archigram Cities
Background
Website: https://ift.tt/2Hu04ax
Social media: Join the conversation on Twitter (@mplusmuseum), Facebook (https://ift.tt/37wiVNe, https://ift.tt/3kmHG1U), Instagram (@mplusmuseum, @hkuarchitecture, @powerstationofart, @archigramcitiesdrawings), and WeChat (wk.org.hk/wechat, hkuarchitecture, yancongpsa)
About M+ M+ is a museum dedicated to collecting, exhibiting, and interpreting visual art, design and architecture, moving image, and Hong Kong visual clture of the twentieth and twenty-first centuries. In Hong Kong’s West Kowloon Cultural District, we are building one of the largest museums of modern and contemporary visual culture in the world, with a bold ambition to establish ourselves as one of the world’s leading cultural institutions. Our aim is to create a new kind of museum that reflects our unique time and place, a museum that builds on Hong Kong’s historic balance of the local and the international to define a distinctive and innovative voice for Asia’s twenty-first century.
About the West Kowloon Cultural District The West Kowloon Cultural District is one of the largest and most ambitious cultural projects in the world. Its vision is to create a vibrant new cultural quarter for Hong Kong on forty hectares of reclaimed land located alongside Victoria Harbour. With a varied mix of theatres, performance spaces, and museums, the West Kowloon Cultural District will produce and host world-class exhibitions, performances, and cultural events, providing twenty-three hectares of public open space, including a two-kilometre waterfront promenade.
About the Department of Architecture, University of Hong Kong Founded in 1950, the Department of Architecture at the University of Hong Kong is one of the preeminent institutions for architectural education in Asia and around the world. The department features an internationally recognised design curriculum in architecture, urbanism, and landscape that prepares students for the environmental, cultural, and social challenges of contemporary architectural practice. The department offers an accredited Bachelor’s degree programme of Architectural Studies and an accredited Master’s degree programme of Architecture. It also features Postgraduate Research MPhil and PhD degree programmes.
About Power Station of Art Established on 1 October 2012, Power Station of Art is the first state-run museum dedicated to contemporary art in mainland China. It is also home to the Shanghai Biennale. As Shanghai’s generator for its new urban culture, PSA regards non-stop innovation and progress as the key to its long-term vitality. The museum has been striving to provide an open platform for the public to learn and appreciate contemporary art, break the barrier between life and art, and promote cooperation and knowledge generation between different schools of art and culture.
M+ Archigram Cities Symposium images / information from M+
Previously on e-architect:
M+ West Kowloon
West Kowloon Arts Pavilion Competition photo Courtesy of West Kowloon Cultural District Authority West Kowloon Arts Pavilion Competition – 2019
M+ Building West Kowloon for WKCDA image Courtesy of West Kowloon Cultural District Authority West Kowloon Arts Pavilion Competition – 2018
M+ Pavilion West Kowloon Building news – 2016
M+ Pavilion West Kowloon Building – 2014
M+ West Kowloon Design Competition Winners
Herzog & de Meuron + TFP Farrells
West Kowloon Design Competition : background on the M+ Building Design Competition
West Kowloon Development
West Kowloon Cultural District Art-themed Park West Kowloon Cultural District Art-themed Park
West Kowloon Cultural District Design Competition : WKCC Arts Venue
West Kowloon Cultural District
Aric Chen of M+ receives top Design Curator Award
Location: West Kowloon, China
Hong Kong Architecture
Hong Kong Architecture Designs – chronological list
Hong Kong Building News
2 Murray Road Design: Zaha Hadid Architects image © Arqui9 2 Murray Road
Architecture Tours Hong Kong by e-architect
Hong Kong Architect
Comments / photos for the M+ Archigram Cities Symposium page welcome
Website: www.westkowloon.hk/en/mplus/m-building
The post M+ Archigram Cities Symposium appeared first on e-architect.
0 notes
Photo





Fluvial Metropolis Past Visions/Future Imaginaries
Authored by Mario Gandelsonas and Alexandre Delijaicov Edited by Evangelos Kotsioris
The Fluvial Metropolis initiative was created as a joint University of São Paulo (USP)/Princeton University Strategic Partnership for Teaching and Research, to conduct a research program on the future of water infrastructure and its potential effects on urban space and form.
The initial object of study was a recent project in São Paulo that proposed a far-reaching intervention in South America’s largest metropolis, the Hidroanel, a 170-kilometer-long Waterway Ring that sought to radically re-organize the city’s growth. The research network includes scholars from various disciplines at Princeton and USP, who refecit on the project’s potentials and precedents, including the nineteenth-century canal systems in the United States. Read more: LINK






City Sink Carbon Cycle Infrastructure for our Built Environments
Written by Denise Hoffman Brandt Foreword by Michael Sorkin
City Sink is a design research proposal for a meta-park of dispersed landscape infrastructure to boost carbon stocks in biomass and through formation of long-term sequestration reservoirs for soil organic carbon in New York City and Long Island. City Sink research merges urban land-use lifecycles and the carbon cycle to describe a systemic response to elevated atmospheric carbon levels provoking climate change. The project is a model for reimagining urban landscapes as urban ecological infrastructure. More details: LINK

Check more books: https://www.oropublishers.com/collections/bestdealtoday
#oscarrieraojedapublishers#spitzerschoolofarchitecture#spitzerschool#sinkcity#denisehoffmanbrandt#carboncicle#builtenvironment#builtenvironments#environmental#environmentalist#environmentalism#environmentallyfriendly#environmentalissues#landscapeinfrastructure#architecture#oscarrieraojeda#oropublishers#architecturebooks#architecturepublication#architecturelandscape#editorialdesign#publishing#educationalarchitecture#sustainabledesign#architectureschool#architecturebookstore#waterarchitecture#environmentaldesign#brazilianarchitecture#mariogandelsonas
0 notes