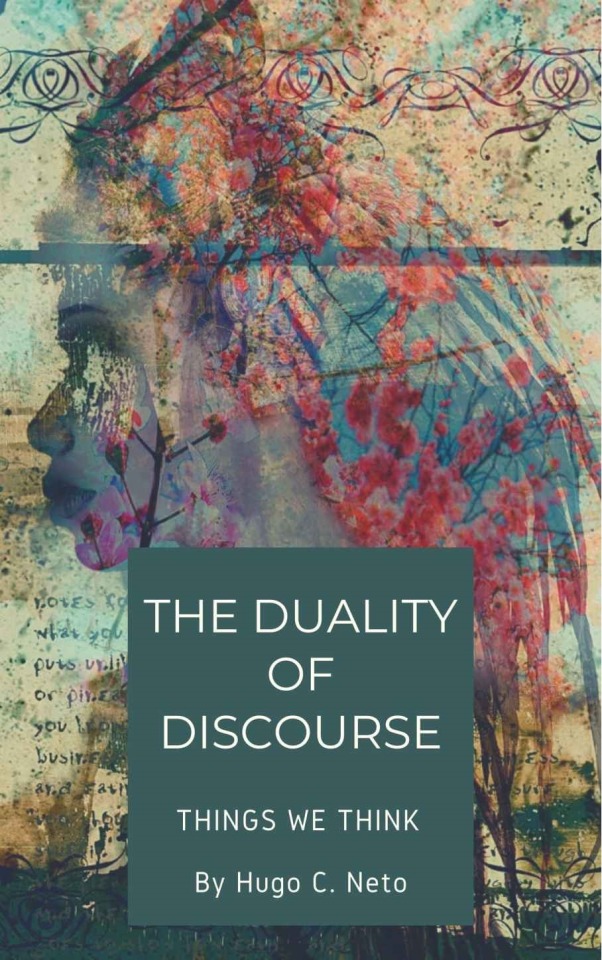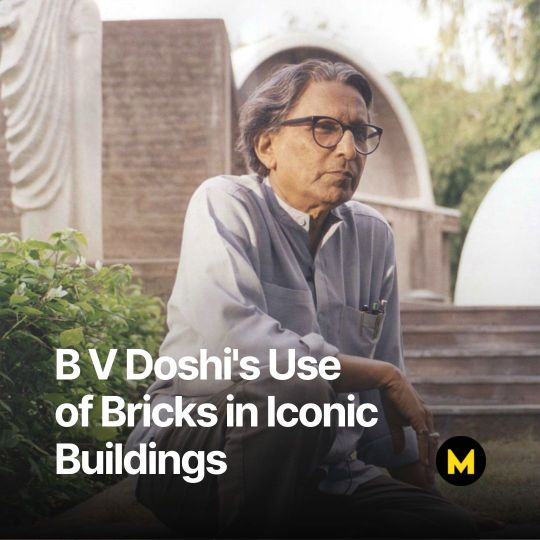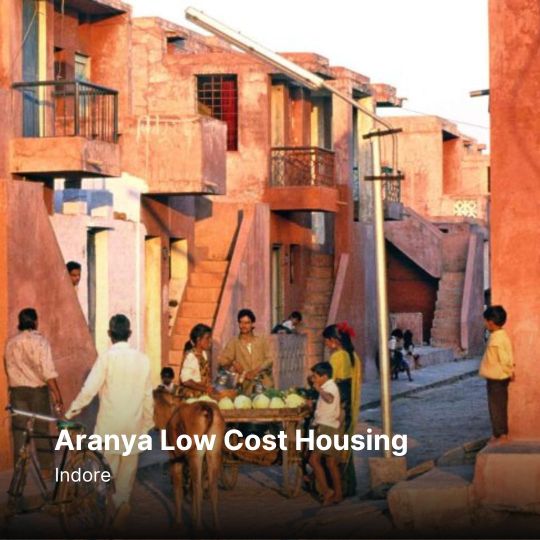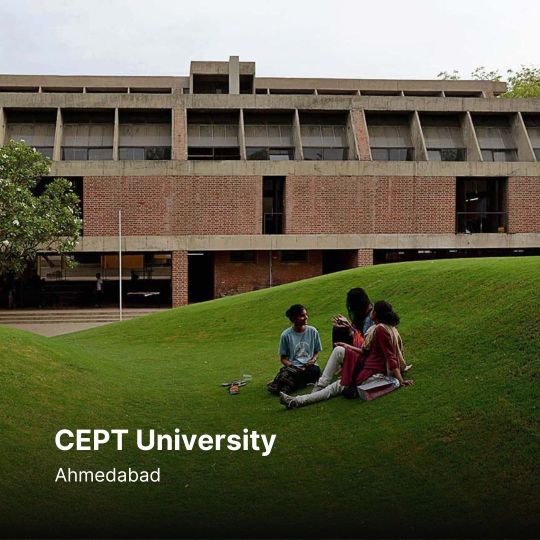#Doshi BVdoshi
Video
youtube
Doshi Chapter 1 - "Eight months with olives and cheese"
RIP #BVDOSHI
0 notes
Photo

#Repost @vitradesignmuseum This weekend is your last chance to see our exhibition “Balkrishna Doshi: Architecture for the People” – on display until Sunday, 8 September. Although only the shrine was built, the Ompuri temple complex in Matar, India, was originally designed by Balkrishna Doshi in 1998 as a larger dependency of Pondicherry’s Shri Aurobindo Ashram. The shrine was designed with three zones of movement in mind – a meandering path, a gradual rise in elevation, and the light tracking around the inside of the conical structure. The latter falls through an oculus at the apex to illuminate the sacred marble platform decked with flowers. The plan’s eyelike shape is suggestive of the building’s ephemeral power and encourages visitors to open their own “third eye”. Find out more about the exhibition on our website – link in bio. #VDMDoshi #VitraDesignMuseum #balkrishnadoshi #doshi #bvdoshi @sangath_vsc_vsf @khushnu.hoof @wuestenrotstiftung #architecture #ompuri #matar #modernarchitecture #indianmodernism #modernism #architectureexhibition #archidaily #archigram #archilovers #architecturelovers #architecturehistory #architecturephotography #architecturalphotography #architecture_hunter #architectural #pritzkerprize #museum #exhibition #weilamrhein #basel #lovebasel Photos (1-3): @panjwani.vinay ; photo (4) & coloured sketch of the interior (5): © Vastushilpa Foundation, Ahmedabad https://www.instagram.com/p/B2EqKW6JwrT/?igshid=az9v0f5a5tkf
#repost#vdmdoshi#vitradesignmuseum#balkrishnadoshi#doshi#bvdoshi#architecture#ompuri#matar#modernarchitecture#indianmodernism#modernism#architectureexhibition#archidaily#archigram#archilovers#architecturelovers#architecturehistory#architecturephotography#architecturalphotography#architecture_hunter#architectural#pritzkerprize#museum#exhibition#weilamrhein#basel#lovebasel
1 note
·
View note
Text
Balakrishna Doshi or BV Doshi
The celebrated Indian architect renowned for his influential South Asian Architecture.
As a protege of Le Corbusier, Doshi has worked in the Indian subcontinent on everything from low cost housing plans to the IIM structures. Doshi is arguably Indias most celebrated architect, albeit the pomp or opulence associated with famous buildings. He stuck to principles of living, planning and structure - rooted in Indian philosophy and literature.
BV Doshi’s characteristic style is of exposed brick, geometric designs and natural material. He's often heard saying how the material works in its own way, and needs its originality to show through int he building itself.
1 note
·
View note
Photo

faculty of design & architecture CEPT Designed by B. V. Doshi … school of design & structure CEPT Designed by B. V. Doshi #bvdoshi #cept #ahmedabad #india
0 notes
Text
LIVE: Legendary architects BV Doshi & Alvaro Siza – "Portugal-India, Faraway so close"
youtube

#bvdoshi #alvarosiza #surfacesreporter
Surfaces Reporter welcomes you to the LIVE session with legendary architects – “Portugal-India, Faraway so shut” with world legends and each Pritzker laureates, Alvaro Siza, Portugal (Pritzker laureate 1992) & BV Doshi, India (Pritzker laureate 2018). Curated by Ar Rajendra Kumar, moderation is by Rajeev Kathpalia and Nuno Grande whereas LIVE Q&A shall be performed by Vertica Dvivedi, Editor-in-Chief, Surfaces Reporter journal.
Depart your feedback and questions within the remark part.
source
from WordPress https://ift.tt/3iOdHzh
via IFTTT
1 note
·
View note
Photo

B V Doshi
The BV Doshi palette in line with his philosophy is another variant of the traditional modern concept. With a play of brown, beige and white the palette has a true-blue Indian character of today’s time. The simile elegant fabric, a jhalli like print on laminates, and the crowded natural grain on brown marble impart an overall vernacular touch. The palette is best suited for bedrooms and ethnic living spaces.
#materialdepot #architecture #interiordesign#architecturedesign #inspiration #work #bestoftheday#motivation #materialpalette #archdaily #palette#indianarchitects #architecturaldesign #indiantransport#transport #architectsofindia #archinspiration#indianarchitects #buildingmaterial #lifeofanarchitect#moodboards #materialpalette #materialboard#architectsofinstagram #designersofinstagram#designersoginsta #architectsofinsta #architectsofinstagram#bvdoshi
0 notes
Video
Sangath - Designed by @bvdoshi Visualization & Animation by @clipoture Sangath was 2018 Pritzker Laureate Balkrishna Doshi's own studio, Sangath, features a series of sunken vaults sheathed in china mosaic as well as a small grassy terraced amphitheater and flowing water details. Having been considered the building that fully describes himself, Sangath is a complete combination of Doshi's architectural themes from his previous work including complex interiors and structures, ambiguous edges, vaults and terraces. _ _ _ _ _ _ _ _ _ _ _ _ _ _ _ _ _ _ _ _ _ _ _ _ Follow @archdlofficial for more! 🖤 Tag #archdl or DM your works for Featuring! #archiviz #arch_grap #allofrenders #archigram #archisource #instarender #archihub #archihunter #architonic #architorture #architectureonpaper #koozarch #thebna #itscritday #stayhomechallenge #stayhomewithltk #archdesign #archistudent #axonometric #renderlovers #render_files #renderweekly #rendercontest #render_awards #deezen #wisearchi #archoloution #next_top_architects #illustrarch (at Ahmedabad, India) https://www.instagram.com/p/CAFy8lqp6vB/?igshid=1x8fyov7ibznq
#archdl#archiviz#arch_grap#allofrenders#archigram#archisource#instarender#archihub#archihunter#architonic#architorture#architectureonpaper#koozarch#thebna#itscritday#stayhomechallenge#stayhomewithltk#archdesign#archistudent#axonometric#renderlovers#render_files#renderweekly#rendercontest#render_awards#deezen#wisearchi#archoloution#next_top_architects#illustrarch
0 notes
Video
instagram
@bvdoshi Balkrishna Doshi @architekturzentrum_wien May 2020 https://www.instagram.com/p/CAXTWRhAXgD/?igshid=bl4tmhelc113
0 notes
Photo

Photographer Iwan Baan Celebrates Pritzker Prize Winner B.V. Doshi With Curated Instagram Posts The great #BVDoshi at #sangath. @pritzkerarchitectureprize 2018 laureate. A post shared by Iwan Baan (@iwanbaan) on Apr 5, 2018 at 7:20pm PDT…
0 notes
Photo

We ❤️ 'Balkrishna Doshi: Architecture for the People,' on view at Wrightwood 659 in Chicago!⠀ Images here are from the book of the same name — the most comprehensive monograph ever published on Doshi, winner of the 2018 Pritzker Architecture Prize. Exquisitely designed, this 400-page clothbound hardcover from @vitradesignmuseum features 450 color and b&w images printed on two different uncoated papers. Newly commissioned photo essays are mixed in with copious, well-edited archival materials, while an assortment of scholarly essays and an interview of the architect by Hans Ulrich Obrist are framed by an illustrated biography and writings by Doshi himself.⠀ ⠀ Read more via linkinbio.⠀ ⠀ Please order from your local independent #bookstorehero — many have reopened or offer curbside pickup! Or order via linkinbio.⠀⠀ ⠀ @bvdoshi @wrightwood659 @sangath_vsc_vsf @wuestenrotstiftung #VDMDoshi #balkrishnadoshi #doshi #bvdoshi #architecture #modernarchitecture #indianmodernism #modernism #pritzkerprize @pritzkerarchitectureprize @hansulrichobrist⠀ ⠀ https://www.instagram.com/p/CFIVWDJpST3/?igshid=q6qfb80mouwt
#bookstorehero#vdmdoshi#balkrishnadoshi#doshi#bvdoshi#architecture#modernarchitecture#indianmodernism#modernism#pritzkerprize
0 notes
Photo

with ・・・ This just in!! Balkrishna Doshi named the 2018 Pritzker Laureate. 🇮🇳… #Repost @archdaily with @get_repost ・・・ This just in!! Balkrishna Doshi named the 2018 Pritzker Laureate. 🇮🇳 💪🏼 Ambavad ni Gufa (1995) 📸 @laurianghinitoiu #bvdoshi #pritzker2018 #pritzkerarchitectureprize #india
#balkrishna#bvdoshi#doshi#india#laureate#named#pritzker#pritzker2018#pritzkerarchitectureprize#Repost
0 notes
Photo






On May 10th, RIBA awarded Ar. Balakrishna Doshi the prestigious Royal Gold Medal 2022. This visionary architect has been previously awarded the Pritzker Prize in 2018 for being able to interpret architecture and transform it into buildings that respect Eastern culture.
Projects featured:
Kamala House:
Named after his wife, Kamala house is the residence of Ar. Doshi. In this residence, he used a sustainable and economical approach with bricks.
Aranya Low-Cost Housing:
Aranya housing is a low-cost housing project of 80 model homes in Aranya. The project was initiated as housing became a part of the nation-building post-independence.
CEPT University:
Centre of Environmental Planning and Design(CEPT), located in Ahmedabad, was designed by B.V.Doshi considering the changing perspective of architecture as a design discipline.
Sangath:
Sangath, which is Doshi’s own studio, features the complete combination of his architectural themes from his previous works. The design’s main features consist of sunken vaults sheathed in china mosaic, a small grassy terraced amphitheater, and flowing water details.
Follow @materialdepot to discover more about materials.
#materialdepot #architecture #interiordesign #architecturedesign #inspiration #work #bestoftheday #motivation#riba #archdaily #bvdoshi #sangath #ahmedabad #pritzker #housing #bricks #architectsofindia #archinspiration #indianarchitects #buildingmaterial #lifeofanarchitect #moodboards #materialpalette #materialboard #architectsofinstagram #designersofinstagram #designersoginsta #architectsofinsta #architectsofinstagram
0 notes
Photo

new library at CEPT university by RMA architects – Rahul Mehrotra next to B. V. … new library at CEPT college by RMA architects - Rahul Mehrotra subsequent to B. V. Doshi #rahulmehrotra #bvdoshi #cept #ahmedabad #newlibrary #india
0 notes
Photo

new library at CEPT university by RMA architects – Rahul Mehrotra – seen from ar… new library at CEPT college by RMA architects - Rahul Mehrotra - seen from structure studios designed by B. V. Doshi #rahulmehrotra #bvdoshi #cept #ahmedabad #newlibrary #india
0 notes
