#Country style home builders
Explore tagged Tumblr posts
Text
Country Style Home Builders Melbourne

Kialla Homes is a reliable country style construction company, employing Country Style Home Builders Melbourne, that specialise in building quality residential homes. Our company has been in operation for more than 35 years now; therefore, we have built a variety of residential homes for numerous clients, even in areas where there are no sewers, gas, water, or even tank water. Find us here
0 notes
Photo

Metal - Roofing Image of a grand, elegant, one-story stone home's exterior with a metal roof.
#hill country home elevations#texas hill country home builder#roofing#texas hill country style home#texas hill country house plans ideas
0 notes
Photo

Deck Backyard Ideas for a sizable country backyard deck renovation
#country french style#double entry doors#dark gray house exterior#farmhouse style exterior#2 story deck stairs#exterior stone siding#custom home builder
0 notes
Photo
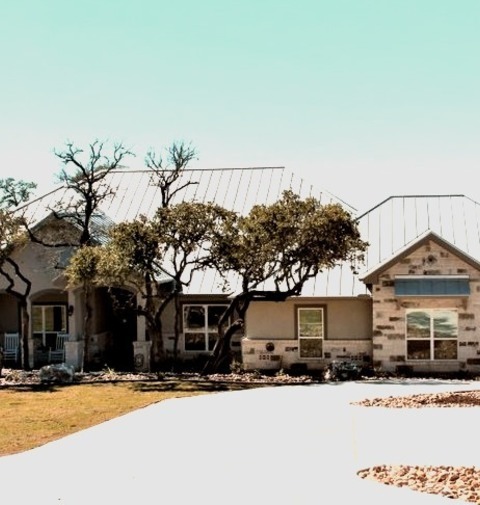
Metal - Roofing Image of a grand, elegant, one-story stone home's exterior with a metal roof.
#hill country home elevations#texas hill country home builder#roofing#texas hill country style home#texas hill country house plans ideas
0 notes
Photo

DC Metro Stone large cottage-style two-story stone house design
#custom home builder#exterior stone siding#french country#farmhouse style exterior#stone exterior siding
0 notes
Text
A little message for mostly YouTube builders but y’all in general, I hope I’m not being too rough but..
I know it’s been just a couple of days but guys what you mean when you say you were expecting more “Mexican” style furniture in the new ep? 😭😭 y’all don’t expect us to have art deco or modern stuff? Like seriously, what do you guys want 😂 We all Mexican simmers think this new pack is very accurate, you can even ask the simmers that worked in the official builds 🤷🏻♀️
Y’all really falling over the Americanized cliché of Mexico fr, this pack is inspired in Mexico City. We are a city, the population is like 24million, we’re a really big city 💀 please leave your “villas” and “haciendas” to oasis springs or sol del valey.
Please I beg you to not come and say “oh this is not giving Mexico” cause clearly you don’t know what are you talking about, be educated fr. I said it before and I’m gonna keep talking about it; But the architectural limitations in Mexico are pretty much non-existent. We probably have every single architectural style you can think about. Modern, post-modern, brutalist, art deco, mid century, colonial, Romanesque, gothic among others, probably even Tudor 😭 so you coming and expecting us to only have the villas or colorful haciendas fiesta salsa talcos it really hurts me as Mexican 😂
I’m not hating against them, I love them and as I said we have all types of places so keep doing them if you want but that’s not really common in Mexico City. So why y’all keep going with the same villas or just straight boxes builds 😭 please do more research over than using only Pinterest please, is really not that hard 🙏🏻 there’s a lot of fellow Mexican simmers, there’s google, google maps, you can even do a research of Mexico City in airbnb 😭😭 likeeee there’s a ton of ways to get information really…. You can really step up your building game if you only do a proper research. As I’ve seen a lot of you do for other worlds, why not taking the time for Mexico? Why y’all don’t respect us as much as other cultures?:(
And I know and I understand y’all probably won’t be 100% accurate if you’re not Mexicans but that doesn’t mean you can build a Los Angeles Spanish style of home and get away with it by saying “sorry if is not that accurate” 😭 cause you’re not even trying :( Mind you I been working on a uk inspired save when I never been outside my country other than some places in Canada and Florida and I’m still doing very realistic builds just by doing some research. And I’m 100% sure almost every other realistic builder is in the same situation.
Y’all are amazing and you’re so creative, I love that about the community and I know y’all can do wonderful things if doing a really small but proper research!
And next time you wanna talk about if something is giving or not Mexican at least be educated before talking about something you don’t know, it’s honestly very disrespectful. Y’all are better than that and please don’t take this as an offense, this is more like constructive criticism. I know y’all not doing this on purpose, this is just based on ignorance which is nothing bad, you can always learn something new!🥺 please do better!!
#probably nobody cares about this but this is something very important to me so I wanted to say it anyway:(#ts4#lovestruck ep
812 notes
·
View notes
Text








On 10th April 1840, Alexander Nasmyth, the Scottish painter, died.
Alexander was born in Edinburgh’s Grassmarket, the son of a wealthy builder. He was educated at the Royal High School in Edinburgh and the Trustees’ Academy before becoming an apprentice heraldic painter to a coachbuilder. In 1774, while still only sixteen, his talent was spotted by the artist Allan Ramsay, who offered him work in his London studio. While there Alexander became accomplished enough to be trusted with finishing work on Ramsay’s own paintings.
Nasmyth returned to Edinburgh in 1778 and rapidly found himself in demand as a portrait painter. He also helped Patrick Miller of Dalswinton by producing technical drawings for Miller’s paddle-driven steam boat, and did a family portrait for Miller. In return Miller loaned Alexander enough money to go to Italy, where he travelled around the country studying Italian art from 1782 to 1784.
On his return to Edinburgh, Nasmyth switched his output to landscapes of Scotland, produced in a very Italian style. His work was encouraged by the poet Robert Burns (who’s portrait he also painted), and the two would often walk together through scenic areas of central and southern Scotland.
Over time. Nasmyth’s style of landscape painting evolved from its Italian beginnings under the influence of Dutch landscapes, and as a result of the work of contemporaries. He also established a landscape school at his home at 47 York Place in Edinburgh. As a teacher he was highly innovative in insisting his pupils draw from real scenes in the open air, rather than simply reproduce existing drawings or paintings. Nasmyth also developed a sideline in architecture, being responsible for the Dean Bridge in Edinburgh and the temple-like structure atop St Bernard’s Well in Stockbridge.
When Alexander Nasmyth died in Edinburgh in 1840, he left a significant legacy in the form of his portraits and landscapes, and in the careers of those he had taught. These included his eldest son, Patrick Nasmyth, who went on to establish himself as a successful landscape painter; his daughters, Anne, Barbara, Charlotte, and Jane, all of whom also became painters; and his youngest son James Nasmyth, who became famous as the engineer and inventor responsible for the successful development of the steam hammer before, in retirement, also turning to art.
Pics are Alexander Nasmyth a view of Princes Street looking east contrasting the New Town buildings on the left with the Old Town on the right, the drained Nor Loch still to become the gardens they are today. Our national poet Robert Burns, a view of Hawthornden Castle, a view of Loch Awe,and the steam bot The Comet, which I posted about recently and lastly Callendar House in Falkirk, which I myself have photographed and posted here on numerous occasions.
16 notes
·
View notes
Text
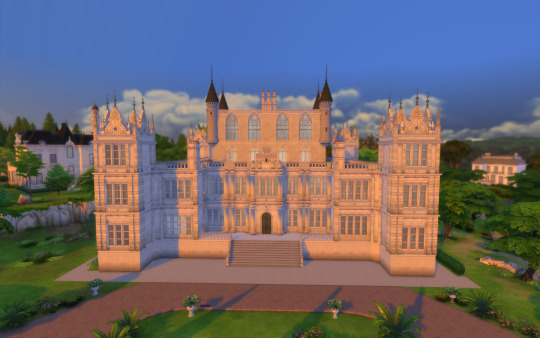
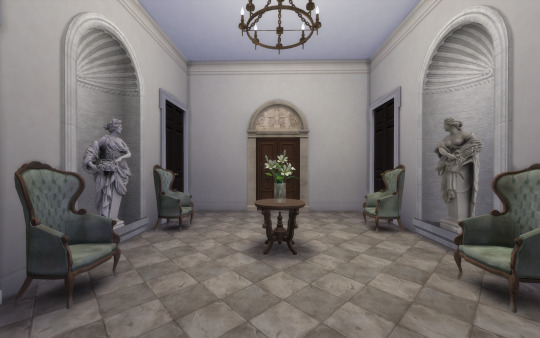
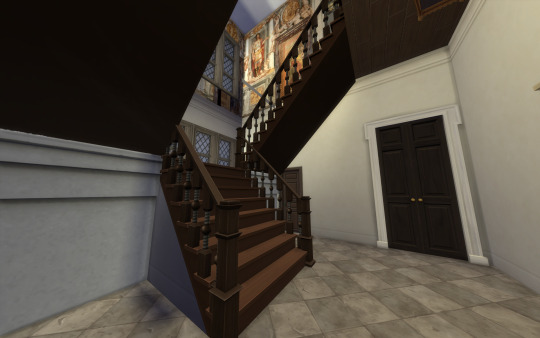
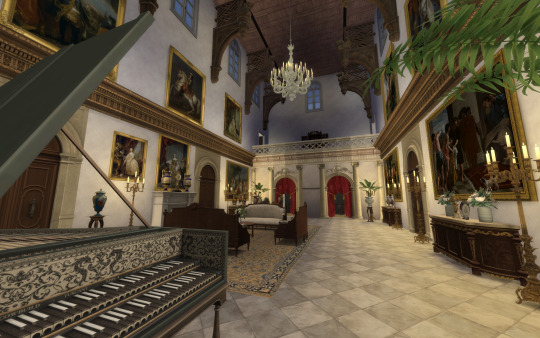



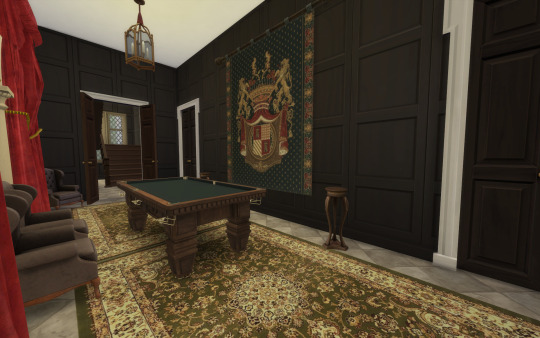
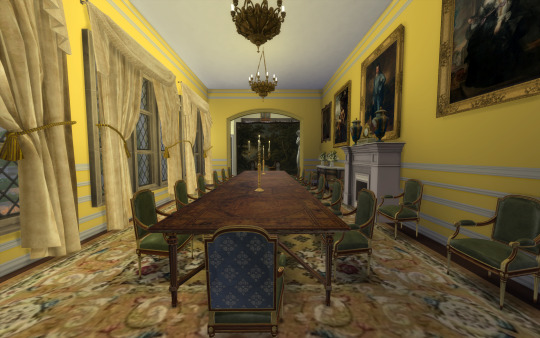
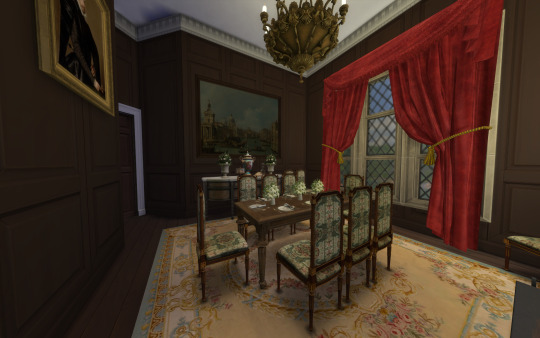
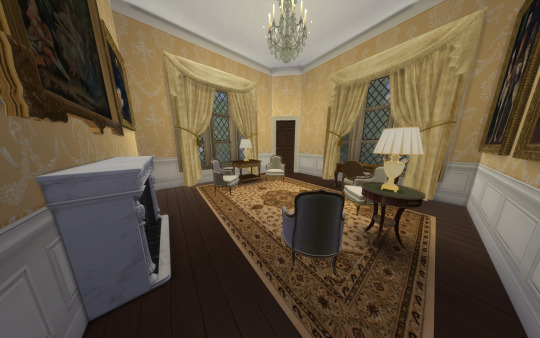
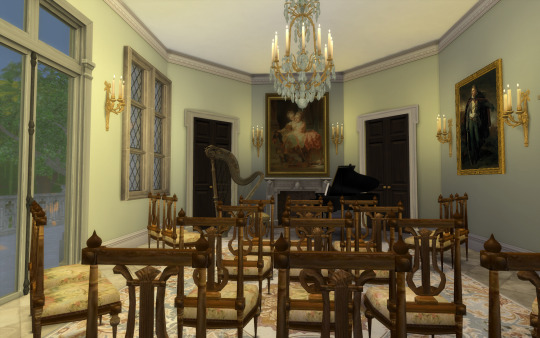

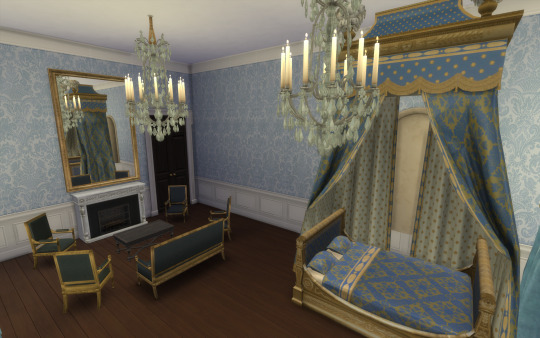

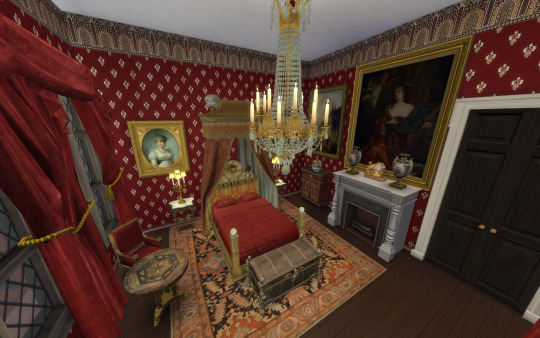

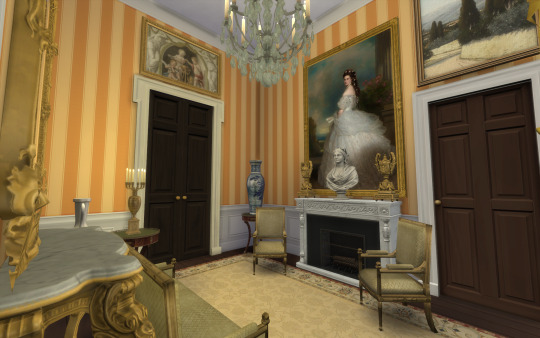

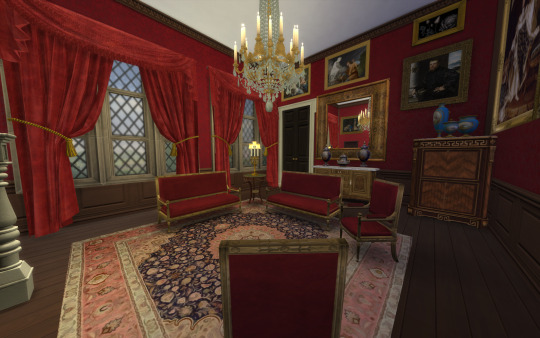

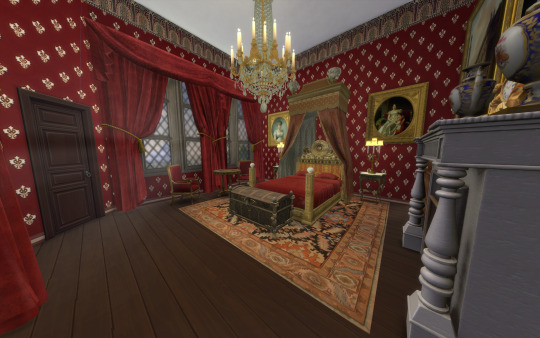
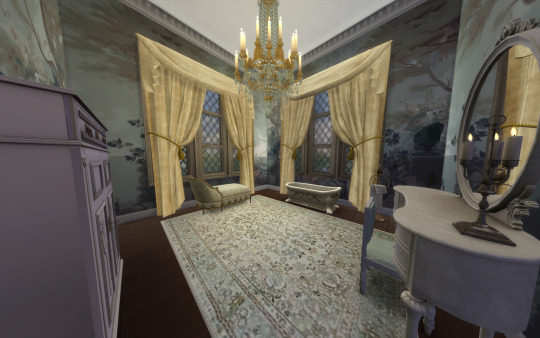


Wollaton Hall, Nottingham
Hi guys!!
I'm sharing Wollaton Hall. This is the 7th building for my English Manors Collection, and I will add many more!
House History: Wollaton Hall was built between 1580 and 1588 for Sir Francis Willoughby and is believed to be designed by the Elizabethan architect, Robert Smythson, who had by then completed Longleat, and was to go on to design Hardwick Hall. The general plan of Wollaton is comparable to these, and was widely adopted for other houses, but the exuberant decoration of Wollaton is distinctive, and it is possible that Willoughby played some part in creating it. The style is an advanced Elizabethan with early Jacobean elements.
Wollaton is a classic prodigy house, "the architectural sensation of its age", though its builder was not a leading courtier and its construction stretched the resources he mainly obtained from coalmining; the original family home was at the bottom of the hill. Though much re-modelled inside, the "startlingly bold" exterior remains largely intact.
The house was unused for about four decades before 1687, following a fire in 1642, and then re-occupied and given the first of several campaigns of re-modelling of the interiors.
The hall remains essentially in its original Elizabethan state, with a "fake hammerbeam" wood ceiling of the 1580s, in fact supported by horizontal beams above, but given large and un-needed hammerbeams for decoration.
In 1881, the house was still owned by the head of the Willoughby family, Digby Willoughby, 9th Baron Middleton, but by then it was "too near the smoke and busy activity of a large manufacturing town... now only removed from the borough by a narrow slip of country", so that the previous head of the family, Henry Willoughby, 8th Baron Middleton, had begun to let the house to tenants and in 1881 it was vacant.
The hall was bought by Nottingham Council in 1925. Estate and personal papers of the Willoughby family were used to create the Middleton collection at the department of Manuscripts and Special Collections, The University of Nottingham. They include the Wollaton Antiphonal and the single manuscript holding the 13th-century post-Arthurian romance Le Roman de Silence.
Nottingham Council opened the hall as a museum in 1926. In 2005 it was closed for a two-year refurbishment and re-opened in April 2007.
More history: https://en.wikipedia.org/wiki/Wollaton_Hall
----------------------------------------------------------------------------------------------------------
This house fits a 50x50 lot and features a great room, a formal dining room and a daily breakfast room, a great library, his and hers bedrooms, 2 royal bedrooms with their formal sitting rooms.
This time I decorated most of the rooms for picture purposes, but as allways, you can make it your own!
Hope you like it.
Be warned: I did not have the floor plan for the 2nd floor. The distribution is based on my own decision.
You will need the usual CC I use: all of Felixandre, The Jim, SYB, Anachrosims, Regal Sims, TGS, The Golden Sanctuary, Cliffou, Dndr recolors, etc.
Please enjoy, comment if you like it and share pictures with me if you use my creations!
Early access: August 15.
DOWNLOAD: https://www.patreon.com/posts/103223415?pr=true



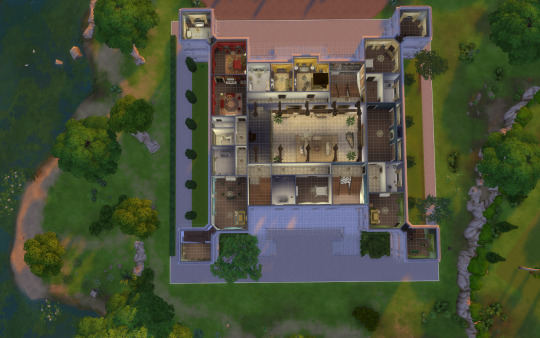
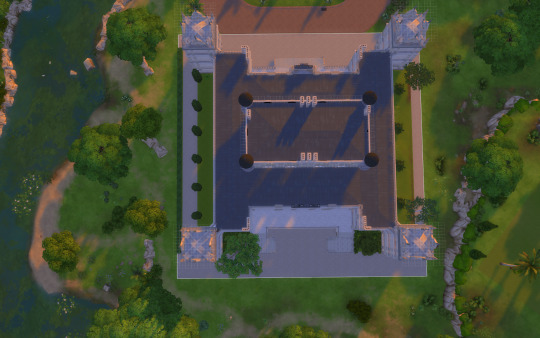
#sims 4 architecture#sims 4 build#sims4#sims4play#sims 4 screenshots#sims4building#sims 4 historical#sims4palace#sims 4 royalty#ts4 download#ts4#ts4 gameplay#ts4 legacy#ts4 simblr#ts4cc#the sims 4#sims 4#my sims#ts4 screenshots#the sims community#ts4 historical#ts4 history challenge#ts4 history cc
47 notes
·
View notes
Text

"RUGGED GUS" SPOTTED IN TARTOSA. FUTURE CONSORT HAS SOLD HIS BUSINESS, AND IS REPORTEDLY "ADJUSTING WELL" TO MASSIVE LIFESTYLE SHIFT (WHICH INCLUDES A NEW ROYAL BODYGUARD).
If you all thought that Rugged Gus - with his casual jeans, shirts, and jackets - has officially been put to rest following the engagement announcement, well it looks like you're wrong.
Gus, a.k.a. the future husband of Crown Princess Anya, was spotted looking very much like his pre-engagement self, and reverting back to his old style. The royal fiancé was photographed leaving his sister's flat in Tartosa.

Reports claim that the man of the hour has officially moved to Brindleton earlier this month, and will most likely only fly back to Tartosa to visit his family and settle some "loose ends." One insider claims that things are starting to sink in, and he's come to realise what he has to give up to marry Anya:
"Everyone's talking about Anya, but really, Gus has had to give up quite a lot. He's had to shed his citizenships, relocate to a new country, and even be baptised into a new religion. And since he's decided to marry a future Queen, meaning he'll be Prince consort one day, that means he also had to give up his career and his business, which he built from the ground up. That's not an easy feat, to let go of a life, a lifestyle to which you've grown accustomed. But he's doing it all for Anya."
Gus established Aslan Builders, a construction company specialising in high-end builds and restorations. However, due to his new status as Anya's fiancé, he had to sell his shares and let go of the company altogether. This is because members of the Royal Family are not allowed to engage in private businesses. There were earlier murmurs that Gus would not be given any royal titles and would not receive Brindleton citizenship so he would be allowed to continue with his company, however, this was nipped in the bud by no other than The Queen herself. One palace source claims:
"Basically, Her Majesty thought that it might, one day, be possible for certain countesses, duchesses, or princesses, but since Anya is 'no lowly princess,' it would not be possible at all for her husband and future consort to be a foreign businessman without any royal titles. And everyone sort of agreed. It's unheard of. It's just not done."

Good news, for Gus, however, is that he gets to keep his many, many properties and investments. He even added another one: a luxury flat located three blocks away from Anya's home in the city.
Despite the sudden changes in his life, Gus is said to be taking it all in stride:
"Considering everything, he's doing great. He's adjusting well to his new life. He's thought this through and he knows what the endgame is - a life with Anya. So I suppose now, he's taking it all in, learning, coping, because really he knows that Anya is a package deal. You get her, The Royals, and the whole of Brindleton."
"If there's something he does struggle with, it's being given his own protection officer. But he gets that it's again part of the protocol. It's just amusing to see Gus, big, gigantic, and hulking Gus, being followed around by a bloke in a suit. But he respects that his security is just doing his job, and it's for everyone's safety."
"He also finds it a little irritating that his sisters and his mum, and some of his friends are now being hounded by the press. Things have gotten a little out of hand that he had to pay for his family's security. He even got his mum a chauffeur."

The coming months will very busy for the future royal. Word on the street is his "royal training" is underway, and we'll be seeing him join the royals on his first official engagement sometime soon.
We're rooting for you, Gus!
#ts4#theroyalsims#simblr#ts4 simblr#ts4 royal simblr#ts4 royalty#ts4 royals#ts4 royal#ts4 royal story#ts4 royal legacy#mystory#gus#tartosa#royal wedding
52 notes
·
View notes
Text
SB x Animal Crossing Headcanons

Freddy
His island theme would either space themed or have a woodsy feel. Maybe he would have one half of the island start off as woodsy, and then further into it it becomes space. His villagers are definitely bears and cubs, maybe one bunny villager as a homage to Bonnie (he's definitely got a high friendship with said bunny villager). He's definitely a good island representative, making sure he takes care of his island and is always building something. His island is before his own needs, so his house would probably only be up to the 2nd upgrade. He's willing to help out other players by giving them NMTs and bells, since he seems to be rich in that aspect. He doesn't change out any of his villagers, and he gets sad whenever one of them wants to move...
His island is 5 stars.
His villagers: Beardo, Ike, Megan, Charlise, Grizzly, Stitches, Maple, Poncho, Bluebear, and Sasha.

Chica
Her island is bright colored, mostly pastel pink, everything is cutesy and food related too. She definitely has little shops and decorations meant to represent food stands. She's just enjoys collecting pink items and coming up with new build ideas for the island. She definitely has perfect fruit as well. She's got the full DIY cook book completed, having an overabundance of recipes which she gives to players and friends for free whenever they visit. She's also great at happy home design. She's a master at the stalk market... she's got the best prices. She's a 4 star island.
Most of her villagers are birds and bunnies...
Her villagers:
Ruby, Coco, Dotty, Piper, Jay, Midge, Quinn, Phil, Phoebe, Cranston

Roxy
Her island is car themed, with a big makeshift salon she created. She has a lot of clothes and hair styles, it's a fashion show every week. She has a lot of wands too. Her storage is running out of space because of how much shit she has...
She forces her villagers to stay, she likes them a lot. She dresses them up, even Barold. She's got a good friendship with Viviane, that's her girl. She's not rich like Freddy or Chica, but she's just having a good time hanging around her villagers and collecting clothing items.
Her villagers:
Audie, Fang, Skye, Viviane, Ankha, Bonbon, Barold, Judy, Amelia

Monty
His island is country swamp theme, one side is country the other swamp. He's not a good builder but he's trying, he's got a few furniture items he's using the build with. Freddy's always giving him stuff, as much as he doesn't want it. A lot of unread mail...
Bros chilling with his flimsy tools.
He's not focused too much on the island, but he likes island hopping and collecting resources, mostly visiting his friend's islands to hang out. He prefers fishing and filling out his critter encyclopedia, and filling the museum. He doesn't really play that much but when he does he chills out with his villagers and fishes. His favorite villager is Dobie. He's rocking at 2 stars, but he's in no rush to get 5 stars.
His villagers:
Apollo, Kabuki, Boots, Leonardo, Drake, Rosewell, Genji, Sparro, Curt, Dobie.

Bonnie
His island is 80s bowling themed with some space elements (...coughs). Any leftover or duplicate items Freddy had he'd nab to put on his own island, most of which were space themed. He likes island hopping most for resources and to increase profits. He's got four stars, he's trying to reach 5 stars so he can brag to Roxy (she's at 3 stars). Most of his villagers are bunnies, a few cubs, and a bear. Of course, he's gonna have the highest friendship with the bear villager because it reminds him of Freddy. He's definitely using his secluded beach as a little hangout spot for him and Freddy when he visits his island.
His villagers:
Claude, Snake, Tiffany, Francine, Chrissy, Kody, Pekoe, Pudge, Vladimir, Teddy
______________
This was just for sillies and fun
#fnaf security breach#fnaf headcanons#animal crossing#glamrock freddy#glamrock chica#glamrock bonnie#roxanne wolf#montgomery gator#crossover#its just some fun ideas i came up with#i really thought it was cute hehe#text post
104 notes
·
View notes
Note
Your British CC and builds are just giving me life rn. I'm trying to get motivated to make my own "English" save based on where I live which is a mix of old country homes and then the stereotypical 60s/70s style council properties mixed in with posh new builds lol. It's a rural town and I really want to try and capture the vibe but I am not a talented builder (Relying on your builds as well as a few others like JessicapieYT and Devon Bumpkin but I really want to improve my building skills and include more of my own builds) and I want to include "British" decor to make it feel properly like home but I am a beginner when it comes to CC. However, your posts are really inspiring me to improve my building skills and learn how to create deco cc. All that ramble to say thank you for making TS4 feel like home and inspiring me to keep on working at my save. (sorry if all that is a bit long winded, adhd brain lol)
thank you for this lovely ask, i'm so happy to know that my british builds are inspiring you. and making it feel like home!! what a huge compliment.
for a long time i didn't play with sims i categorised as being from where i was - they were just kind of broadly american, like most of the franchise. it wasn't until the last three years that my gameplay started to change into something recognisably closer to home and like you i found there weren't many builds to reflect that. jessica pie and devon bumpkin also inspired me, as did simkitty92, and others on the gallery who've posted builds with that particular flavour of slightly rundown british urban/suburban architecture (but beautiful to me!! 😤).
hopefully i'll have time this week to finish some of my CC wips. good luck in your building and CC journey ✨
7 notes
·
View notes
Text
Country Style Home Builders Melbourne

As a skilled country style home building team in Melbourne, we take pride in providing bespoke floor plans and being attentive to details. Want a team that will help you design your country style home for you? We have a reliable team of designers in our company. On the other hand, if you have an approved plan and permit, you can bring it to us to organise a quotation for you.
Country Style Home Builders Melbourne
0 notes
Text
Which interior style is usually the cheapest to implement: choosing from the 4 main ones
Many homeowners dream of a stylish interior, yet finances often guide their decisions. A well-chosen design can refresh a home and protect the budget.
This article reviews four popular interior styles and determines which one offers the most cost-effective approach.
Renovation expenses can surge if you pick the wrong approach. Selecting a practical style truly saves money.
Industrial Style

Industrial style features exposed brick, metal fixtures, and reclaimed wood. These elements often come from old warehouses. A Brooklyn loft with original brick walls, visible pipes, and secondhand metal chairs is a real example. Vintage lighting can raise costs, yet leaving surfaces untouched may lower labor expenses. Some homeowners incorporate large factory-style windows to bring in natural light and repurpose old lockers or metal racks as storage. These tactics often reinforce the raw appeal and keep spending within reason.
Scandinavian Style
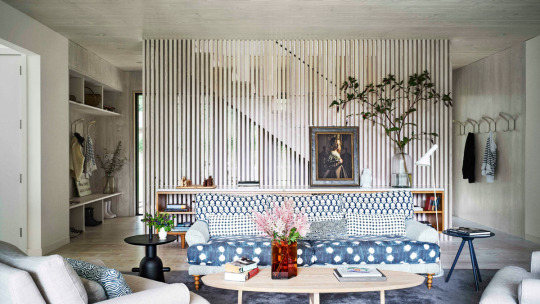
Scandinavian design centers on natural light, simple lines, and functional furniture. A small apartment in Stockholm with white floors, streamlined sofas, and birch tables illustrates this look. Neutral-toned rugs and practical storage units maintain a lower budget. Decorative blankets or houseplants add warmth without overspending. Homes in cities like Oslo or Copenhagen exemplify how clean layouts, subtle textiles, and small decorative accents can form a restful atmosphere. Many people appreciate the bright color palette that reduces the need for expensive lighting solutions.
Minimalist Style

Minimalist interiors showcase an open layout, limited furniture, and sleek surfaces. A Tokyo studio with nearly empty walls, a single sofa, and a low-profile bed shows this concept. Premium materials like smooth concrete can boost expenses, but DIY solutions and reused pieces are budget-friendly. Plywood shelves or basic white cabinets often balance costs. Large mirrors can amplify available light and reduce the number of lamps you might need. This approach suits individuals who value a clutter-free life and prefer simplicity over multiple accessories.
Rustic Style

Rustic style prioritizes rough-hewn wood or stone. A country cottage near the Alps might feature thick beams, hand-carved chairs, and a stone fireplace. High-quality timber raises prices, yet salvaged barn doors cut spending. Specialized carpentry can add cost. Some rural bed-and-breakfasts demonstrate how natural fabrics like linen curtains and wool rugs integrate well with rough wood surfaces. The overall result is cozy, but material sourcing may require patience if you want authentic pieces.
Costs, Examples, And Practical Lists
Costs hinge on materials, labor, and project size. Many people choose industrial or minimalist as affordable options, though local resources affect expenses. One homeowner in New England converted an abandoned warehouse into a chic industrial loft by acquiring secondhand fixtures at auction. Another individual in rural France renovated a barn in a rustic manner by salvaging aged planks from a nearby demolition site. Each approach balanced creativity with financial control.
Here is a list of factors:
Budget. Always confirm how much you want to spend.
Material sources. Pick local suppliers or secondhand items.
Skilled labor. Check availability of builders or carpenters.
Personal taste. Select a style that fits daily life.
These points guide interior planning. Evaluating local prices and existing spaces helps reveal the best style.
When trimming costs, consider these:
reuse older furniture;
repurpose leftover materials;
compare prices from different shops.
That approach can spark creative solutions, such as using a vintage door as a coffee table or leftover tiles as a backsplash accent.
Cheaper Style Verdict
Minimalist design usually ranks as the least expensive. It needs fewer furnishings, and many parts can be built with simple tools. Scandinavian can be similarly thrifty with basic items. Industrial becomes cheap with abundant reclaimed materials, and rustic can be affordable if old wood is on hand.
Renovation alone might seem tempting, but it's not an easy thing to do. An experienced team knows color schemes and structural nuances. E&A Partners offers professional guidance. Another option might be Johnson Interiors, which coordinates labor and furniture.
Points Worth Remembering
Minimalist style often ranks as the most economical choice. Industrial demands caution with sourcing, Scandinavian emphasizes light colors, and rustic relies on reclaimed treasures. Local resources, DIY tasks, and expert insights strongly influence final bills.
Practical Takeaways For Homeowners
Each style can look appealing without draining your savings. Minimalism typically stands out for lower costs, but other styles remain viable with smart planning. It is wise to review local conditions and pick labor methods that fit your goals. Professional designers can simplify decisions and boost confidence.
2 notes
·
View notes
Text
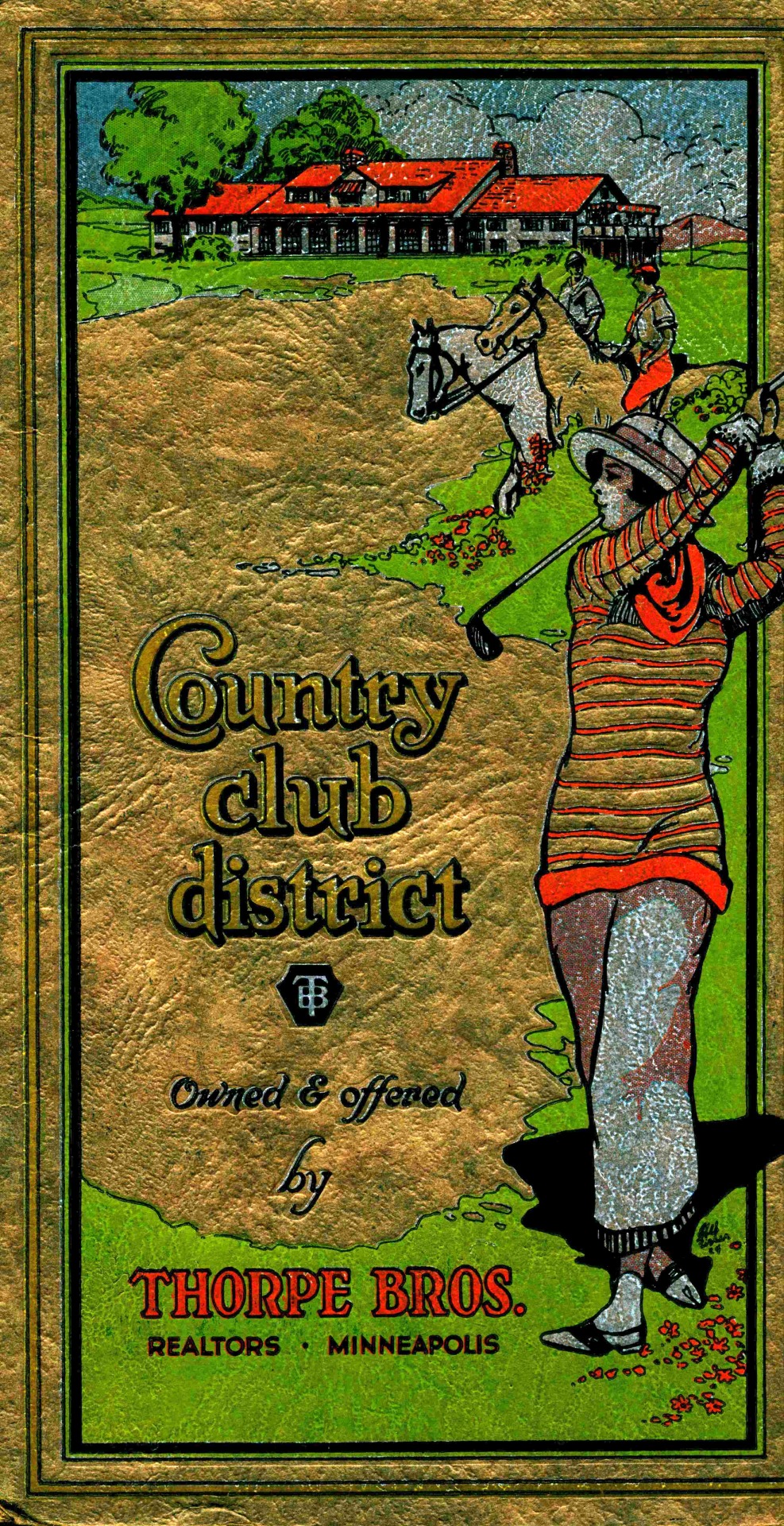


Advertising Exclusion
Thanks to the diligent work of Mapping Prejudice and other local organizations, much light has been shed on the legacy of racial covenants included in housing deeds in Hennepin County. Racial covenants are clauses that were inserted into property deeds to prevent people who were not White from buying or occupying land. The Thorpe Brothers, prolific local housing developers, are infamous for including racial covenants in their developments. The covenants and restrictions in these developments were actually used as a selling point by the Thorpe Brothers in their advertisements. The images here are from Thorpe Brothers ads that were recently added to our Minneapolis and Hennepin County Subject Vertical Files. These brochures advertise the County Club District being constructed in Edina in 1924.
The County Club District, located just west of Minneapolis in suburban Edina, was marketed as an exclusive enclave. The brochures tout the restrictions on minimum home construction cost ($5,000 on some streets, higher on others), restrictions on the styles of houses that could be built, restrictions on fumes, restrictions on trash can placement, and prohibition of multi-family housing.
The brochures do not specifically mention the racial covenants that were added to each lot in the County Club District. For everyone reading between the lines, however, the section on restrictions ends like this: "There are numerous other restrictions which, when studied, will be found agreeable to each person who is buying a homesite. The restrictions are made for the protection of the Home Builder, and in no case can a substantial objection be raised." Many current homeowners, as well as the city of Edina, are raising substantial objections to the harmful legacy of racial covenants in the Country Club District, and many homeowners have renounced the restrictive racial covenants on their properties.
#minnesota#minneapolis#edina#country club district#racial covenants#housing discrimination#1920s#advertisements
30 notes
·
View notes
Text
youtube
Lego builders exhibit 'masterpiece' creations in Denmark | ABS-CBN News
18 October 2024
Fifteen of the world's most talented Lego builders have been invited to the home of the Lego brick to show off their own unique creations at an annual Masterpiece Gallery exhibition at the Lego House in Billund, Denmark.
Every year since the Lego House opened in 2017, 15 so-called AFOLs - Adult Fans of Lego – have been invited to Billund in western Denmark.
According to Lego, close to 25% of all visitors to Lego House each year are adult Lego lovers visiting without children.
This year, enthusiasts from nine different countries around the world got the chance to exhibit their imaginative creations such as a golden dragon, a knight on horseback and a 1950s-style diner, among others.
The creations were chosen because they pushed the boundaries of what to build from Lego bricks.
The exhibitors had to transport their sometimes fragile models to Billund and help install them so that they would be displayed exactly as intended.
— Report from Reuters
#Youtube#Lego#Lego House#Masterpiece Gallery#Billund#Denmark#Adult Fans of Lego#AFOL#Lego bricks#exhibition#masterpiece#Brickhouse#toys#art toys#pop culture#pop art#collectibles#childhood
2 notes
·
View notes
Text
Sims Tag
I was tagged by @gorgosim, @citruswhim, @aliengirl, @cactusblossom and @introvertedfox!! Thank you so much, friends! 💜
1. What’s your favourite sims death?
- Tbh I haven’t seen a lot of different ones in my game, I’d like to see the one by meteorite and by bunny or chicken. I don’t know if a chicken can kill, but I heard about the bunnies.
2. Alpha CC or Maxis Match?
- Maxis Match. I’ve never tried Alpha hairs, but I used some alpha closes before.
3. Do you cheat when your sims gain weight?
- No. I try not to use cheats at all.
4. Do you use move objects?
- I have a Better Build Buy mod, and it let’s you easily turn it on and off. I always turn it on when downloading from the gallery. I’m not a builder, but I use it sometimes when decorating, because it’s beyond me why can’t a put a painting on the wall if there’s a yoga mat on the floor!
5. Favorite mod?
- It’s a hard one! I love mods and use a lot of them. But I must say that I can’t play without More Columns mod. Even when I play vanilla. Because two rows is not enough.
6. First expansion/game/stuff pack you got?
- My game was 🏴☠️ for several years. Then I switched to the light side, and the first pack that I got was Cats and Dogs.
7. Do you pronounce “live mode” like aLIVE or LIVing?
- I think like aLIVE. But tbh I don’t think I pronounce it in English, since it’s not my native languge.
8. Who’s your favorite sim that you’ve made?
- Hmm. I still think about a sim I made in I think early 2019 when I first found out about mods and CC. And she was my test sim to try out all these mods and CC. I didn’t have a blog back then. I also didn’t know about the tab mode back then.
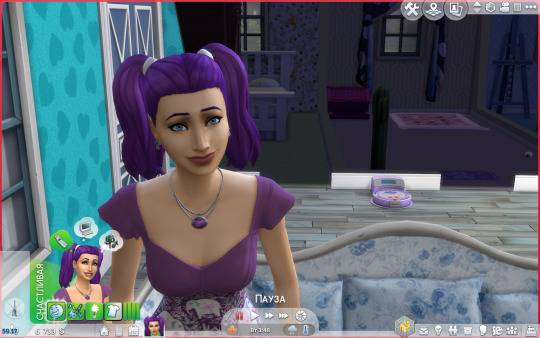
9. Have you made a simself?
- No. I wanted to, but knowing my CAS skills she won’t look anything like me.
10. What sim traits do you give yourself?
- Socially awkward, cat lover and gloomy.
11. Which is your favorite EA hair color?
- The white blonde. One of the new swatches that were added.
12. Favorite EA hair?
- Hmm. I’d say a medium straight one and the half bun one.


13. Favorite life stage?
- Young adult, and also infants and toddlers.
14. Are you a builder or are you in it for the gameplay?
- I can’t build 😭 I am a gameplay simmer.
15. Are you a CC creator?
- I think so, yes. I do recolours.
16. Do you have any simblr friends/a sim squad?
- Yes! I won’t name anyone, because I am afraind I will forget someone, but I do have simblr friends. Not a squad though.
17. What’s your favorite game? (1, 2, 3, or 4)
- 3 was my favourite for a long time, I still played it when Sims 4 was out for several years. But right now I ca’t imagine going back to 3. I really like the cartoony style of Sims 4.
18. Do you have any sims merch?
- No
19. Do you have a YouTube for sims?
- No. I once was very eager to make one! I even made a banner for the channel. And recorded a video. But when it was time to record a voice over, I realised that it’s not for me. I am too socially awkward. I was too nervous to even record myself, even though I was home alone 🤦♀️
20. How has your “sim style” changed throughout your years of playing?
- I don’t think it changed tbh. I have a same face syndrome, so all my sims look a like.
21. What’s your Origin ID?
- I don’t use my legal one amymore, because EA decided they don’t want my money (they don’t sell their games in my country anymore). So I made a new one, donwloaded a free base game and 🏴☠️ all the packs. I don’t share anything to the gallery. And I don’t feel safe sharing these IDs.
22. Who’s your favorite CC creator?
- There are a lot! I can’t name them all, but I must say that I have almost everything by @ravensim and @aira-cc in my mods folder.
23. How long have you had a simblr?
- Since June 2019 I think, so 4 years. My simblr is older than my son 😅
24. How do you edit your pictures?
- I 100% rely on gshade. I use a personal edit of Strawberry Rhubarb Gshade Preset. And I also add moodlets and stuff in Photoshop.
25. What expansion/game/stuff pack do you want next?
- If the leak about horses is true, I’d love to have them! I wish there will also be a unicorn! 🦄 And I’d also want faires.
25. What expansion/game/stuff pack is your favorite so far?
- I’d say Cats and Dogs and Cottage Living. But it’s hard to chose really. I also love Island Living, because Sulani is gorgeous.
I don’t know who to tag, because I am late to the party. If you haven’t done this yet, please, consider yourself tagged by me 🥰
27 notes
·
View notes