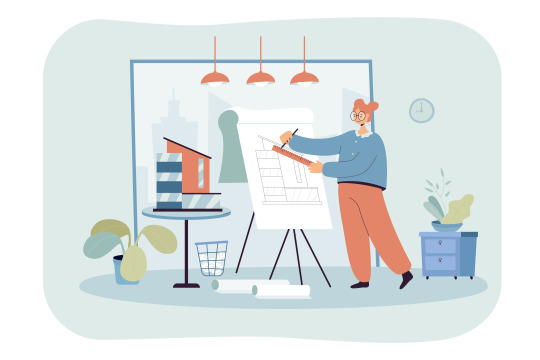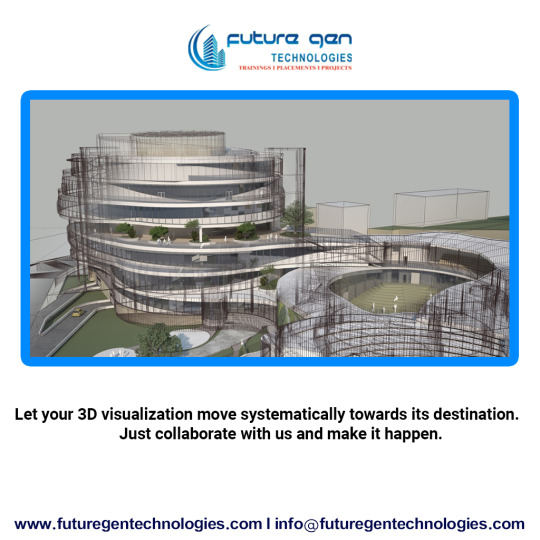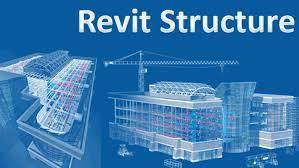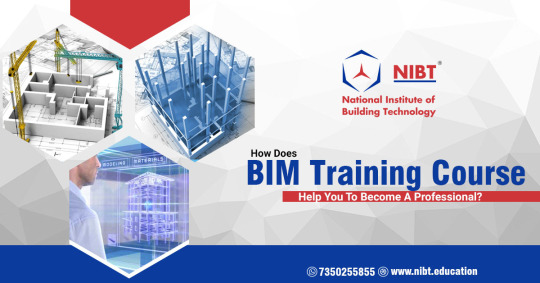#BimTraining
Explore tagged Tumblr posts
Text

Engineering ശേഷം സപ്ലി അടിച്ചിരിക്കയാണോ? Don't worry ഒരു പ്രൊഫഷണൽ കരിയർ സെറ്റാക്കിയാലോ! SolidCAD-ന്റെ PROFESSIONAL കോഴ്സുകൾ തിരഞ്ഞെടുത്തു കൊണ്ട് Engineering മേഖലയിൽ മികവാർന്ന അവസരങ്ങൾ സ്വന്തമാക്കൂ. നിങ്ങളുടെ കരിയറിന് ആവശ്യമായ സ്കിൽസ് വികസിപ്പിക്കുവാനും, ഒരു പ്രൊഫഷണൽ കരിയർ ആരംഭിക്കുവാനും ഈ കോഴ്സുകളിലൂടെ സാധ്യമാക്കുന്നു. ഇനി Engineering സ്വപ്നങ്ങൾ സാധ്യമാക്കൂ SolidCAD-ലൂടെ!
Join Now!
Explore our wide range of courses: ✅ BIM TRAINING ✅ CIVIL CAD ✅ ELECTRICAL CAD ✅ MECHANICAL CAD ✅ MASTERS IN BUILDING DESIGN ✅ INTERIOR DESIGNING ✅ MECHANICAL PRODUCT DESIGNING ✅ STRUCTURAL DESIGNING ✅ PROJECT MANAGEMENT ✅ MEP ENGINEERING JOIN NOW!
For Details: 🌐 www.solidcad.org 📌 Kottayam, Changanacherry, Kochi ☎ +91 95397 13787 | +91 95622 61281
#SolidCad#Civil#Mechanical#CadTraining#interiordesigning#BimTraining#structuraldesigning#projectmanagement#mepengineering#productdesigning#engineering
0 notes
Text
AutoCAD Training for Beginners in Guduvanchery

Start your design career with AutoCAD training at CADD Centre Guduvanchery. Learn essential 2D and 3D drafting skills from expert trainers in a practical environment. Whether you're a student or a professional, this course equips you with the skills needed for real-world applications in mechanical, civil, and electrical design. Join now to gain certification and improve your job prospects! Visit: https://caddcentre.com/location/guduvanchery/
#CADDTraining#SkillUp#DesignCourses#CADTraining#EngineeringCourses#DesignSkills#CertificationCourses#CareerGrowth#UpskillToday#LearnCAD#CADDGuduvanchery#CADDChennai#CADDTrainingAmbattur#ChennaiLearning#GuduvancherySkills#AmbatturTraining#MechanicalEngineering#AutoCADMechanical#SolidWorksTraining#CreoDesign#NXCADTraining#MechanicalDesignCourses#DesignForEngineers#CivilEngineering#RevitArchitecture#SketchUpTraining#ETABSCourse#CivilDesignSkills#AutoCADCivil#BIMTraining
0 notes
Text

If you're looking to build a successful career in Mechanical, Electrical, and Plumbing (MEP) design, Revit MEP is an essential tool to master. APTRON Solutions in Noida offers a comprehensive Revit MEP course that provides hands-on experience with real-world projects, taught by industry professionals. Whether you're an aspiring engineer or a working professional looking to upgrade your skills, the Revit MEP course in Noida at APTRON Solutions is a valuable investment in your career. With expert trainers, hands-on experience, and placement support, this course will help you excel in the competitive MEP design field.
#RevitMEPCourse#MEPDesignTraining#RevitMEPNoida#APTRONSolutions#RevitMEPTraining#MEPDesign#BIMTraining#RevitForEngineers#MEPCertification#RevitCourseNoida#CareerInMEP#EngineeringTraining#RevitSoftware#NoidaTraining#HVACDesign
0 notes
Text

Discover Edoxi's BIM course in Dubai: expert-led training, certification prep, and flexible scheduling for your success. Enroll today
Call us: +971 4380 1666
Mail us, at [email protected]
0 notes
Text

Unlock the Future of Construction with BIM Training!
Are you ready to revolutionize the way you approach construction projects? Dive into the world of Building Information Modeling (BIM) with our comprehensive training program.
🏗️ Discover BIM's Power: Learn how BIM transforms construction processes, enhancing collaboration, reducing costs, and ensuring project efficiency.
🔧 Hands-On Learning: Get hands-on experience with industry-leading BIM software. Master 3D modeling, clash detection, and project coordination.
🌐 Real-World Projects: Apply your skills to real-world projects, gaining valuable experience that sets you apart in the job market.
💼 Career Advancement: Position yourself for success in the construction industry. BIM expertise is in high demand, and our training will give you the competitive edge.
🌟 Why Choose Us?
Experienced Instructors: Learn from experts who have practical experience in BIM implementation.
Industry-Relevant Curriculum: Our training is aligned with the latest industry standards and practices.
Modern Facilities: Access cutting-edge tools and software in a conducive learning environment.
Placement Support: We connect you with job opportunities through our industry network.
🚀 Take the First Step: Seize this opportunity to become a BIM professional. Transform the construction landscape and advance your career.
Ready to build a better future? Enroll in our BIM Training Program today!
👉 [Website URL:- tiet.in] 📞 [Contact Number:- 0124-4221797 | +91-8448827719 📧 [Email Address:- [email protected]
0 notes
Text
Unveiling Architectural Courses in Kerala: Shaping the Architects of Tomorrow

Are you passionate about architecture and eager to embark on a rewarding career in the field? Discover the top architectural courses available in Kerala that will nurture your creativity, enhance your design skills, and equip you with the knowledge needed to thrive in the world of architecture.
Kerala, known for its rich architectural heritage and diverse landscapes, offers a vibrant educational landscape for aspiring architects. In this comprehensive blog post, we'll explore the leading architectural courses in Kerala, guiding you through the best institutions and programs that cater to students at different stages of their architectural journey.
From undergraduate programs to postgraduate degrees and diploma courses, Kerala houses renowned educational institutions that provide comprehensive architectural education. We'll delve into the curriculum of each course, highlighting the core subjects, design studios, and practical training opportunities offered. You'll gain insights into the teaching methodologies, faculty expertise, and industry collaborations that enrich the learning experience.
Additionally, we'll showcase the infrastructure and facilities available at these institutions, including design labs, workshops, and libraries, to provide you with a glimpse of the resources that support your academic growth.
Kerala's architectural courses go beyond classroom learning, offering exposure to real-world projects, site visits, and internships. We'll discuss the industry connections and internship opportunities provided by each institution, allowing you to gain valuable hands-on experience and network with professionals in the field.
Moreover, we'll explore the career prospects and success stories of alumni from these architectural courses, providing you with a glimpse into the diverse pathways and opportunities that await you upon graduation.
Whether you're interested in traditional architecture, sustainable design, or urban planning, Kerala's architectural courses offer a wide range of specializations to suit your interests. Unlock your creative potential, cultivate your design acumen, and become a visionary architect with the knowledge and skills acquired from the best architectural courses in Kerala.
#architectural courses in kerala#Architectural CAD Drafting#BIMTraining#BIM Courses#bim training courses#MEP Courses#MEP Training Institute#mep courses in kerala
0 notes
Photo

BIM Training, Learn From the ExpertsCourse Includes:* BIM Concepts* Architectural and Structural Modeling* Design and Documentation* Co-ordination and Project Management* Quantification and Scheduling* 4D, 5D, and BIM 360 Concepts(VR Concepts).Advantages:*eBooks*Completion Certificate*Tech Support*TIET Alumni Status*Recorded Videos*Placement Assistancefor a Free Demo Class Call Us- 8448827719 Or Register Now, visit our website:- https://tiet.in/enquiry.aspx
#bimtraining#AutodeskAuthorized#tickoo institute#civil engineering#BIM#course#training#online training#online training program
0 notes
Text

Engineering ശേഷം സപ്ലി അടിച്ചിരിക്കയാണോ? Don't worry ഒരു പ്രൊഫഷണൽ കരിയർ സെറ്റാക്കിയാലോ! SolidCAD-ന്റെ PROFESSIONAL കോഴ്സുകൾ തിരഞ്ഞെടുത്തു കൊണ്ട് Engineering മേഖലയിൽ മികവാർന്ന അവസരങ്ങൾ സ്വന്തമാക്കൂ. നിങ്ങളുടെ കരിയറിന് ആവശ്യമായ സ്കിൽസ് വികസിപ്പിക്കുവാനും, ഒരു പ്രൊഫഷണൽ കരിയർ ആരംഭിക്കുവാനും ഈ കോഴ്സുകളിലൂടെ സാധ്യമാക്കുന്നു. ഇനി Engineering സ്വപ്നങ്ങൾ സാധ്യമാക്കൂ SolidCAD-ലൂടെ!
Join Now!
Explore our wide range of courses: ✅ BIM TRAINING ✅ CIVIL CAD ✅ ELECTRICAL CAD ✅ MECHANICAL CAD ✅ MASTERS IN BUILDING DESIGN ✅ INTERIOR DESIGNING ✅ MECHANICAL PRODUCT DESIGNING ✅ STRUCTURAL DESIGNING ✅ PROJECT MANAGEMENT ✅ MEP ENGINEERING JOIN NOW!
For Details: 🌐 www.solidcad.org 📌 Kottayam, Changanacherry, Kochi ☎ +91 95397 13787 | +91 95622 61281
#SolidCad#Civil#Mechanical#CadTraining#interiordesigning#BimTraining#structuraldesigning#projectmanagement#mepengineering#productdesigning
0 notes
Text
How building information modelling and MEP engineering decrease the cost?

By taking BIM course training, all mechanical, electrical and plumbing (MEP) engineers have seen the benefit of using building information modeling in their projects. The BIM course training and Revit MEP training allows for 3-dimensional renderings of projects that include all aspects of the design of the building, starting from the structure to the electrical and plumbing features.
MEP industry work on the first stage of a building. So, it is easy to predict how vital the Revit MEP training is. It is important to set all the model on board from the beginning for creating space allocation and satisfying spatial requirements for their systems and also individual equipment. Once those elements can be placed, the other design engineers can work on other aspects of the building. That’s why Future Gen Technology is providing different Revit civil training. In these trainings, Revit MEP training and BIM course training are very much popular. Because of the popularity, the institute is now becoming the best BIM Training Institute and the Best Revit MEP Training institute in Ameerpet, Hyderabad.
BIM helps to make the design process of MEP engineering faster-
Multiple building systems require a high degree of coordination between the engineering design teams. The major challenge is avoiding overlapping locations to different building systems:
It is very difficult to visualize the whole plan in the 2-dimensional construction plan. Equipment location conflicts often. On the other hand, when all the design engineers working in the same environment, the conflicts can be detected immediately by the software. And this software knowledge is given by Revit MEP training institute in Hyderabad and BIM course training.
The usage of BIM speeds up the design process, reduce the repetition and the time requirement for review of the design. Furthermore, the BIM software is capable to calculate material lists by itself, like this saving the man-hours. Like this, by taking the BIM course training the engineers can dedicate their valuable time on the design rather than on the tedious and repetitive work.
BIM decreases the change orders during the construction process-
Change orders are one of the major causes of increasing the cost of the project. And this can also lead to missed deadlines and delaying the commissioning of the designs. The BIM course training institute in Hyderabad and Revit MEP training help the engineers to detect the requirement for change orders during the design time when modifications are done on a virtual environment, not a physical construction. Like this, it reduces the material as well as labour cost.
It simplifies the maintenance cost-
A virtual building model really useful when managing the property and scheduling the maintenance operations. It helps to maintain the fixing problems before they occur. It is far simpler than fixing the damage when building system components break down. Because BIM includes the data on MEP components, it can be verified with routine inspection or building system modifications. The virtual building system can also be used to track the progress and schedule the replacements well in advance.
Even if the building is not really existing, but with BIM software tool can show all the existing properties of the building. Once the design is accurately done, the building becomes much simpler to manage.
Future Gen Technologies:
URL : http://www.futuregentechnologies.com/
CALL US : +91 8328253848
#BIM course training#BIMtraining institute in hyderabad#BIM training institute in ameerpet#Revit Mep Training institute in Hyderabad#Revit Structure Training institute in Ameerpet#Revit Architecture Training institute in Hyderabad
0 notes
Text

If you're looking for a comprehensive Revit Structure Training course in Noida, look no further than APTRON. Our top-notch training program is designed to equip you with the skills and knowledge you need to excel in the field of structural engineering and construction design using Autodesk Revit Structure.
#RevitStructure#BIMTraining#StructuralEngineering#AutoCAD#ConstructionDesign#NoidaTraining#APTRONTraining#BuildingInformationModeling#ArchitecturalDesign
0 notes
Text

Unlock the Future of Construction with BIM Training!
Are you ready to revolutionize the way you approach construction projects? Dive into the world of Building Information Modeling (BIM) with our comprehensive training program.
🏗️ Discover BIM's Power: Learn how BIM transforms construction processes, enhancing collaboration, reducing costs, and ensuring project efficiency.
🔧 Hands-On Learning: Get hands-on experience with industry-leading BIM software. Master 3D modeling, clash detection, and project coordination.
🌐 Real-World Projects: Apply your skills to real-world projects, gaining valuable experience that sets you apart in the job market.
💼 Career Advancement: Position yourself for success in the construction industry. BIM expertise is in high demand, and our training will give you the competitive edge.
🌟 Why Choose Us?
Experienced Instructors: Learn from experts who have practical experience in BIM implementation.
Industry-Relevant Curriculum: Our training is aligned with the latest industry standards and practices.
Modern Facilities: Access cutting-edge tools and software in a conducive learning environment.
Placement Support: We connect you with job opportunities through our industry network.
🚀 Take the First Step: Seize this opportunity to become a BIM professional. Transform the construction landscape and advance your career.
Ready to build a better future? Enroll in our BIM Training Program today!
👉 [Website URL:- tiet.in] 📞 [Contact Number:- 0124-4221797 | +91-8448827719 📧 [Email Address:- [email protected]
0 notes
Photo

Looking for a place to further your career in Engineering? Come learn at 𝗖𝗔𝗗𝗕𝗜𝗠 𝗖𝗘𝗡𝗧𝗥𝗘, India's top engineering school. Contact us to know more: 𝗖𝗔𝗗𝗕𝗜𝗠 𝗖𝗘𝗡𝗧𝗥𝗘 +91 8078899199
#cadbim#bim#construction#engineer#bimtraining#mechanicalengineering#interior designer#bim training institute#BIM Courses#bim courses in trivandrum#bim courses in kerala
0 notes
Text
How Does BIM Training Course Help You to Become A Professional?
One of the expensive and ever-growing businesses is construction. Whether it is a residential or commercial problem, planning, designing, and building a large scale, profit will cost a lot because of the materials and labour. As this industry's scope is increasing and opening many opportunities, you have to improve your skills to fit inside.

What to do to leverage the benefits?
Are you thinking about how to take opportunities in the construction field? Taking Construction Management Courses is the best way. It helps you to know in-depth about the domain and makes you become a developer. Even though many courses are there, BIM and Revit are the best.
BIM (building information modelling) is the modern approach that removes all the headaches involved in the project and enhances both cost efficiency and accuracy of the process. It helps you to know the way to avoid unnecessary issues that delay the project's completion.
How does BIM revolutionize the building world?
BIM use is endless in different industries such as civil, architecture, construction, mechanical, electrical, and plumbing. In the construction field, this technology lets you digitize your construction and built form completely. Users can be able to access the project data right from design through construction.
It helps you to find out the issues and rectifies them immediately before getting into the next phase. When you use this technology effectively, it offers exceptional work quality and various benefits such as safer construction, project visualization, increased productivity, and enhanced communication.
Why do people take BIM courses?
Aspirants want to develop a promising BIM career as this area is continuously growing. To do so, they take the BIM training course from a reliable platform. This course is not only boosting their career opportunities but also helping them to enhance their skills.
The architect searching for enhancing their skill-set and promoting their career gives preference to this course. It creates exceptional opportunities for the AEC aspirants on the global platform. Nothing speaks a lot than experience. You will get practical experience and theoretical knowledge in this course.
Benefits of the Revit MEP training
Just like BIM, you can take MEP training to become a skilled professional in the construction industry. This training program lets you enjoy the following benefits.
Easy to get coordinate with key concepts of the software
Work simultaneously with your team
Make high-quality and efficient construction documents
Use the huge library of parametric building components to a building model in a short time
Find the right institute
Once you decide to take the BIM Course, you should ensure that you join hands with the institute with the following qualities.
Reputation
Many years of experience
Offer both online and offline training
Covering the latest topics in the training course
Guide industry experts
Affordable course pricing
Conclusion
Plan a better career in construction industry by taking BIM or Revit MEP Training course at NIBT. NIBT is the leading institute to learn and get training in top technologies of the construction industry. It helps you to achieve whatever you want.
For more information: +91 7350255855
Visit us: - nibt.education
0 notes
Link
Best CAD Training institute in Bangalore - Kothuri Suresh founded the Cherry Institue to "promote quality education with a purpose to create young leaders".
1 note
·
View note
Photo

#revit #autodeskrevit #bimtraining #bim #revitarchitecture (at Dubai, United Arab Emirates) https://www.instagram.com/p/BoGuwDmHL2j/?utm_source=ig_tumblr_share&igshid=1b7k6q1f3mc2f
0 notes
Text

MECHANICAL | ELECTRICAL | CIVIL ENGINEERING കഴിഞ്ഞോ?എങ്കിൽ PART ടൈം ജോലിയോടൊപ്പം പഠിക്കാം SOLIDCAD-ൽ! കരിയറിൽ ഉയർച്ച ആഗ്രഹിക്കുന്ന എല്ലാ വിദ്യാർത്ഥികൾക്കും SOLIDCAD-ന്റെ Professional courses തിരഞ്ഞെടുത്തു കൊണ്ട് ആഗ്രഹിച്ച കരിയർ സ്വന്തമാക്കാം. ഒപ്പം Part Time ജോലിയോടൊപ്പം കരിയറും സേഫാക്കാം. കൂടാതെ നിങ്ങളുടെ കരിയറിന് ആവശ്യമായ കോഴ്സുകൾ കസ്റ്റമേഴ്സ് ചെയ്തു പഠിക്കുവാൻ SOLIDCAD അവസരം നൽകുന്നു. ഇനി 100% Part-Time Job Assistance കൂടി കരിയർ സേഫാക്കൂ! Explore our wide range of courses: ✅ BIM TRAINING ✅ CIVIL CAD ✅ ELECTRICAL CAD ✅ MECHANICAL CAD ✅ MASTERS IN BUILDING DESIGN ✅ INTERIOR DESIGNING ✅ MECHANICAL PRODUCT DESIGNING ✅ STRUCTURAL DESIGNING ✅ PROJECT MANAGEMENT ✅ MEP ENGINEERING JOIN NOW!
For Details: 🌐 www.solidcad.org 📌 Kottayam, Changanacherry, Kochi ☎ +91 7560989347 | +91 95622 61281
#SolidCad#Civil#Mechanical#CadTraining#interiordesigning#BimTraining#structuraldesigning#projectmanagement#mepengineering#productdesigning#buildingdesign
0 notes