#Autocad interior
Explore tagged Tumblr posts
Text
Hey there, looking to elevate your spaces in Chandigarh and Mohali? 🏠 Our skilled AutoCAD interior designers have got you covered! 🎨✨ They're all about turning your ideas into stunning realities using the power of AutoCAD technology. Whether it's your home sweet home or a business space, these designers are pros at adding that extra flair while keeping things functional. Ready to give your place a fantastic makeover? Let's make it happen!
#gyapak interior#interior designer in chandigarh#decor#autocad training#Autocad interior#AutoCAD Experts
2 notes
·
View notes
Text
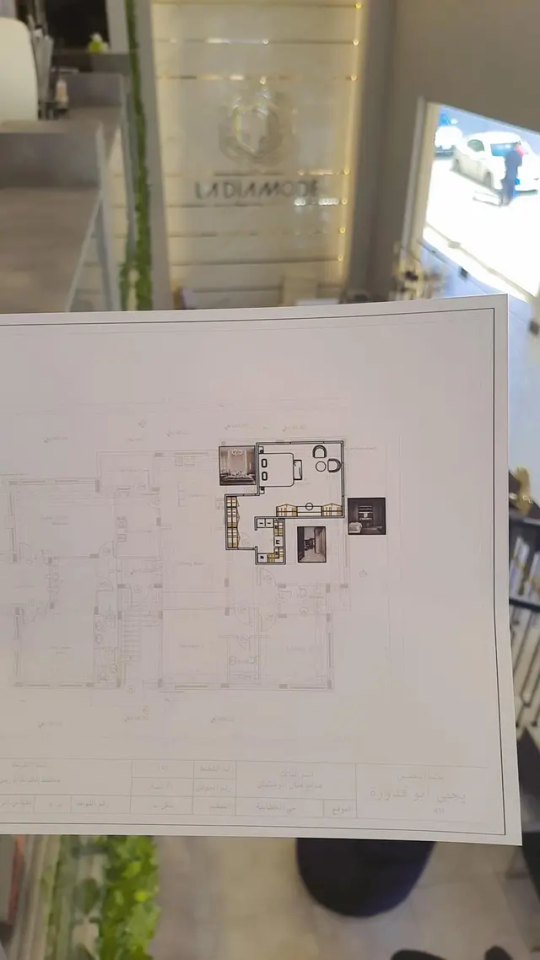
New Project ..
23 notes
·
View notes
Text

Check out our latest blog post “Understanding Applicant Tracking Systems”. Applicant Tracking Systems (ATS) have become an essential component of the recruitment process, especially for larger businesses dealing with high volumes of applications. These technologies are intended to speed up the hiring process by helping recruiters manage applications more efficiently and effectively. As the job market gets more competitive, both recruiters and job seekers will need to grasp how an applicant tracking system (ATS) works. Let’s explore how it works, the pros and cons and tactics for candidates to improve their job applications in order to stand out in a competitive sector. Read more about it here: www.careersindesign.com/blog/understanding-applicant-tracking-systems.
#design#designer#interior design#interior designer#autocad#jobs#interiors#designjobs#furniture design#product design
2 notes
·
View notes
Text
From 2D to BIM: Upgrading Your Architectural Design Process
Are you still stuck in the 2D era?
Upgrade your architectural design process to the cutting-edge technology of Building Information Modelling (BIM). This game-changing innovation is transforming the architecture industry, and it's time to join the revolution.
The Limitations of 2D Design
Traditional 2D architectural design has served us well, but it's time to acknowledge its constraints. 2D designs lack the depth and detail required for modern construction projects. if it's fail to provide a comprehensive understanding of the building's components, leading to errors, miscommunications, and costly rework.
Lack of Clarity: 2D designs can be ambiguous, leading to misunderstandings and misinterpretations.
Inadequate Visualization: 2D designs struggle to convey complex spatial relationships and design intent.
Inefficient Collaboration: 2D designs make it challenging for stakeholders to collaborate and communicate effectively.
Error-Prone: 2D designs are more susceptible to human error, leading to costly rework and delays.
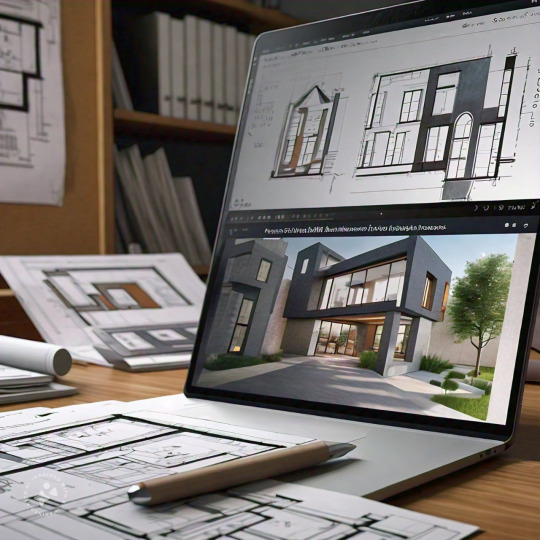
Enter BIM: The Future of Architectural Design
BIM is more than just a design tool – it's a collaborative platform that unifies architecture, engineering, and construction professionals. With BIM, you can create detailed, data-rich models that simulate real-world performance. This revolutionary technology enables:
Improved Collaboration: Stakeholders can access and contribute to the design process in real-time, ensuring everyone is on the same page.
Enhanced Visualization: 3D models and simulations facilitate better understanding and communication, reducing errors and miscommunications.
Increased Accuracy: Automated clash detection and interference checking minimize errors, ensuring a more efficient design process.
Efficient Project Management: Real-time tracking and analysis streamline the construction process, reducing delays and cost overruns.
Seamless Transition with Architectural BIM Services
Upgrading to BIM doesn't mean starting from scratch. Our expert Architectural BIM Services will guide you through a seamless transition, leveraging your existing designs to create rich, data-driven models. Our comprehensive services include:
Architectural BIM Modeling: Transforming 2D designs into detailed, interactive 3D models, enabling enhanced visualization and collaboration.
Architecture CAD Drawing: Converting traditional CAD files into BIM-compatible formats, ensuring a smooth transition.
Architectural 3D Modeling Services: Creating immersive, photorealistic visualizations, enhancing design communication and stakeholder engagement.
Architectural 3D Rendering Services: Generating stunning, high-resolution images and animations, perfect for marketing and presentation purposes.
Benefits of BIM
Enhanced Creativity: Explore new design possibilities with data-driven models, unlocking innovative solutions.
Improved Productivity: Streamline your workflow with automated processes, reducing design time and costs.
Increased Competitiveness: Stand out with cutting-edge technology and innovative solutions, attracting clients and projects.
Better Decision-Making: Data-driven models enable informed decisions, reducing risks and improving project outcomes.
Sustainability: BIM facilitates sustainable design, reducing environmental impact and promoting green building practices.
Implementing BIM in Your Practice
Upgrading to BIM requires a strategic approach. Here's a step-by-step guide to ensure a smooth transition:
Assess Your Current Workflow: Identify areas for improvement and determine the best approach for your practice.
Choose the Right BIM Software: Select a software that aligns with your needs and skill level.
Train Your Team: Invest in comprehensive training to ensure a seamless transition.
Develop a BIM Execution Plan: Establish clear goals, processes, and standards for your BIM implementation.
Start Small: Begin with a pilot project to test and refine your BIM workflow.
The architectural design process is evolving, and BIM is leading the charge. Don't let outdated design processes hold you back. Embrace the future of architecture with our expert BIM services. Discover the advantages of enhanced creativity, improved productivity, and increased competitiveness. Join the BIM revolution today and transform your architectural design process. Contact us to learn more about our Architecture BIM Services and take the first step towards a more efficient, collaborative, and innovative future.
#architecture#interiors#bim#construction#autocad#architectdesign#architecturalbimservices#modern architecture
2 notes
·
View notes
Text
AutoCAD Training Institute in Dehradun

In the ever-evolving fields of architecture, engineering, and design, proficiency in AutoCAD is no longer just an asset – it’s a necessity. If you’re in Dehradun and looking to enhance your skills or pursue a new career path, our AutoCAD training institute offers the perfect opportunity to achieve your goals.
Why Choose Our AutoCAD Training Institute?
Experienced Instructors:
Our instructors are industry professionals with years of experience. They bring real-world insights and practical knowledge, ensuring that you not only learn the software but also understand its application in various fields.
Comprehensive Curriculum:
Our curriculum covers all aspects of AutoCAD from basic to advanced levels. Whether you’re a beginner or looking to brush up your skills, our curriculum is designed to cater to all proficiency levels.
Practical Learning:
We believe in learning by doing. Our training includes extensive practical sessions, allowing you to work on real projects and gain hands-on experience.
State-of-the-art facilities:
Our institute is equipped with the latest technology and software, providing an ideal learning environment. You will have access to modern computer labs and the latest AutoCAD versions.
Flexible scheduling:
We understand the demands of busy schedules. That's why we offer flexible class timings, including weekend and evening batches, to accommodate working professionals and students.
What you'll learn
Basic drawing and editing tools: Get comfortable with the AutoCAD interface and learn basic drawing and editing tools to create precise designs.
Advanced drawing techniques: Dive deeper into more complex drawing techniques and tools that help create detailed designs.
3D modelling: Learn to create 3D models and understand the principles of 3D design.
Annotation and dimensioning: Master the skills of annotating drawings and adding dimensions to ensure accuracy and clarity.
Plotting and printing: Understand how to prepare your designs for printing and plotting.
Career Opportunities After AutoCAD Training
Proficiency in AutoCAD opens up many career opportunities across various industries. Some of the possible career paths include:
Architectural Drafting: Work with architects to create detailed drawings and plans for buildings.
Mechanical Drafting: Assist engineers in designing mechanical parts and systems.
Civil Drafting: Assist civil engineers in planning and designing infrastructure projects.
Interior Design: Use your skills to create detailed interior plans and layouts.
Freelancing: Offer your services as a freelance drafter or designer.
Testimonials from Our Students
“The AutoCAD course at this institute was a game-changer for me. The instructors were knowledgeable and helpful, and the practical projects really helped me understand the concepts better.” - Rohan Sharma
"I appreciated the flexible class timings, which allowed me to continue working while upgrading my skills. The comprehensive curriculum covered everything I needed to know about AutoCAD." - Anjali Verma
Enroll Today!
Don't miss the opportunity to enhance your skills and advance your career. Enrol in our AutoCAD training program today and take the first step towards a successful future.
#autocad#d#architecture#design#sketchup#revit#solidworks#engineering#autodesk#interiordesign#dsmax#cad#photoshop#o#arquitetura#civilengineering#lumion#vray#render#m#engenhariacivil#engenharia#architect#autocaddrawing#civil#rendering#dmodeling#interior#designer#construction
2 notes
·
View notes
Text
Get the affordable Architectural Interior Detailing Services Provider in New York, USA
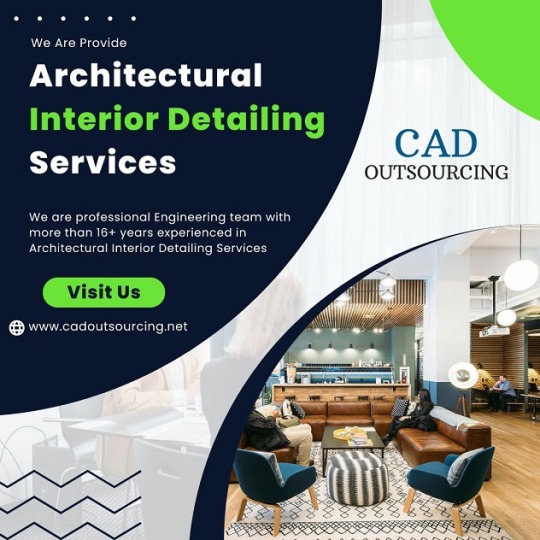
CAD Outsourcing Consultant offers comprehensive Architectural Interior Detailing Services to enhance your projects with precision and efficiency. Our expertise in Interior Architectural Design Services ensures that every element of your interior spaces is meticulously planned and executed. We specialize in creating detailed Interior Shop Drawing Services that cater to all aspects of interior design, from layout and material specifications to intricate detailing. Our CAD Services encompass a wide range of solutions, including detailed drafting, 3D modeling, and rendering, all aimed at enhancing the quality and accuracy of your architectural projects. Partner with us to experience unparalleled quality and efficiency in your architectural interior detailing needs.
Why choose CAD Outsourcing for Architectural Interior Detailing Services:
- 16+ Years of Experience
- 250+ Qualified Staff
- 2400+ Completed Projects
- 2100+ Happy Clients
We offer our Interior Detailing Services New York and covered other cities: Kansas, San Jose, Idaho, Utah, Denver, Oregon, Georgia, Alabama, Las Vegas and Florida.
Visit Us: https://www.cadoutsourcing.net/architectural-services/new-york-2d-drawing-services.html
Software Expertise: AutoDesk AutoCAD, Revit, Tekla Structures, STAAD.Pro, SOLIDWORKS, ZWCAD, AutoDesk Navisworks, 3Ds Max, Inventor, Showcase, ReCap, Infraworks 360, Civil 3D.
For more Details: Website: https://www.cadoutsourcing.net/architectural-cad-design-drawing/interior-projects-architect.html
To discuss your Interior Detailing Services needs, please don't hesitate to Contact Us CAD Outsourcing Consultants.
Check Out my Latest Article "Benefits and Advantages of Architecture Interior Detailing Services in your Engineering Projects" is now available on
#InteriorDetailing#InteriorDesign#Interior#Detailing#CADServices#Building#Architecture#Structure#BIM#B1M#Engineering#Construction#CadOutsourcing#CAD#CADD#CADDesign#Architect#Engineer#CADDraftman#AutoCAD#Revit#TeklaStructures#Inventor#SolidWorks
3 notes
·
View notes
Text

One essential part of discovery was the shape and structure of the design. Mushroom being my prime inspiration, I tried deriving a shape that resembles the mushroom.
3 notes
·
View notes
Text
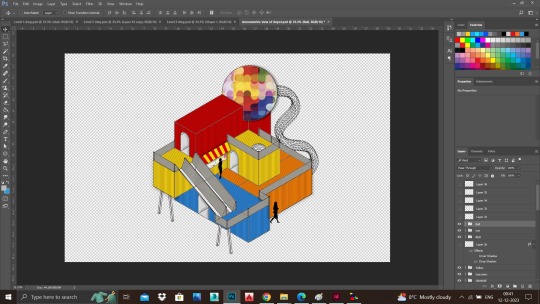
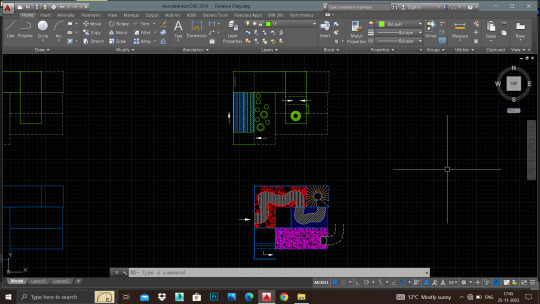
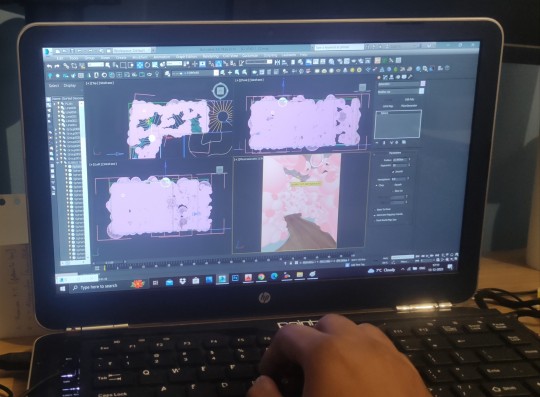
Sharing out some of my design process..... Work in Progress!
After the physical model-making part, it is time to complete the other process of design. I have used softwares like:-
AutoCAD - 2D drawing and drafting 3Dsmax with Vray- 3D Visualisation Photoshop- To give life to the design 🥰 Editing
Moving forward with the final stage of designing!
#work in progress#work#design#interior design#visualisation#drawing#architectural drafting services#cad design#cad drawing#autocad#3dsmax#3d modeling#photoshop#edit#editing#architecture#blog post#go with the flow#trust the process
4 notes
·
View notes
Text

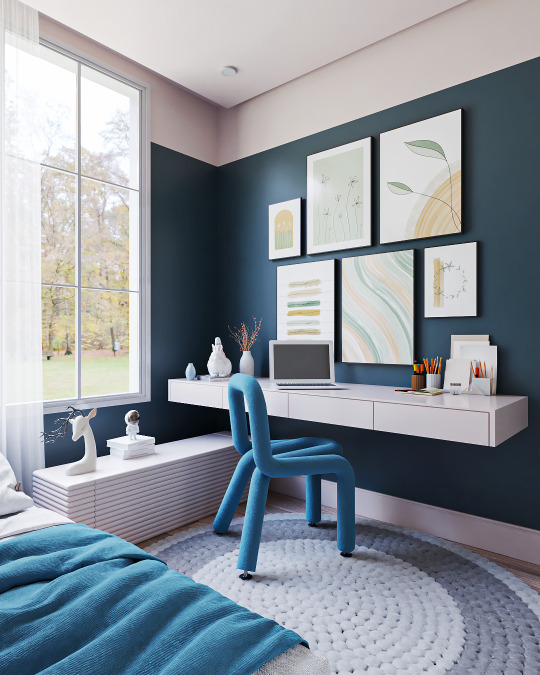


** ~~ RENDERIZAÇÃO E MODELAGEM PARA O MERCADO ARQUITETÔNICO ~~ **
projeto autoral a título de estudo renders autorais modelagem autoral
Vou começar por esse quartinho, fiz ele agora no final do mês de março/2023
Esse quarto foi pensando para uma criança na faixa dos 15 anos de idade
Os softwares que usei foram: sketchup, v-ray 5.2 e photoshop
Se vc gostou dos bloquinhos, vc consegue eles na pg. no notto3ds ;)
#arquitetura#archviz#interiores#quarto#designdeinteriores#cgiart#vrayforsketchup#projetoarquitetonico#engenharia#arquiteturaeurbanismo#arquiteturadeinteriores#fotografia#render#3d#3d artwork#autocad#architecture#artists on tumblr#decoração#casa#homedecor
12 notes
·
View notes
Text

#kdc#kapildesigningcourses#kapilclasses#kdcinstitute#kdcindia#kdccareer#kapilbestinstitute#kdcrohini#3dsmax#render#architecture#vray#rendering#design#interiordesign#photoshop#autocad#interior#renderlovers#sketchup#renderbox#vrayrender#dmodel#visualization#lumion#autodesk#designer
2 notes
·
View notes
Text
whoever invented sketchup i hope both sides of your pillow are always warm
#stupid ass program#i hate that i'm gonna have to use it all the time if i stay in interior design#autocad i've gotten used to but sketch?? get this bitch away from me#diary entry
2 notes
·
View notes
Text
Interior design Company in Bangladesh

Vaaz Interior is an interior design Company in Bangladesh. Our Company is engaged in interior profession for 28 years. Our Services are Commercial Office Interiors, Showroom & Restaurant Interiors, Apartment Interiors and Kitchen cabinet Interiors. We've a professed interiors design platform. We complete any interior work efficiently in a veritably short time. We have professional carpenters, Painters, Electricians, skill engineers, sanitary workers, Masons, Glass workers, Grill workers and all interior affiliated works.
#interior design company in bangladesh#3ds max training in bangladesh#autocad training in bangladesh#office partition in bangladesh#3ds max#3ds max training#interior design firm#interior design company#interior design#home interior
0 notes
Text
Creating a Brand Identity Through Commercial Interior Design Services
Commercial interior design services are more than just aesthetics; it's a powerful tool for shaping a brand's identity. The spaces we inhabit can significantly influence how we perceive and interact with a business. A well-designed commercial interior can create a lasting impression, attract customers, and foster a positive brand experience.

Understanding Your Brand's Essence
Before embarking on the design process and office interior design Autocad drawings, it's crucial to have a clear understanding of your brand's essence. What are your values, mission, and target audience? By defining your brand's personality, you can create a design that resonates with your customers and reinforces your brand message.
Key Elements of Commercial Interior Design
Several key elements can contribute to a strong brand identity through commercial interior design:
Colour Palette: Colours arouse feelings and have a big influence on how people perceive a brand. Select colours that complement the essence of your brand. For example, vibrant colours can convey energy and excitement, while muted tones can suggest sophistication and elegance.
Materials and Finishes: The materials used in your interior design can create a specific atmosphere. For instance, natural materials like wood and stone can evoke a sense of warmth and authenticity, while sleek, modern materials like glass and metal can convey a sense of innovation and efficiency.
Lighting: Lighting plays a vital role in setting the mood and ambience of a space. Consider using a combination of natural and artificial lighting to create a welcoming and inviting atmosphere.
Layout and Space Planning: The layout and organization of your commercial space can influence how customers navigate and experience your business. A well-planned layout can guide customers through your space and highlight key areas.
Signage and Branding Elements: Incorporate your brand's logo, colours, and messaging into signage, wayfinding, and other branding elements throughout your space.
Commercial interior design is a powerful tool for creating a lasting impression and building a strong brand identity. By carefully considering your brand's essence and incorporating elements that align with your values and target audience, you can design a space that not only attracts customers but also reinforces your brand's message and creates a positive and memorable experience.
Source: https://commercialfitoutsmelbourne.blogspot.com/2024/10/creating-brand-identity-through.html
0 notes
Text

Check out our latest blog post “Body Language Tips for Interviews”. During job interviews, body language frequently talks louder than words. It may have a big influence on how an interviewer sees a candidate, including their level of confidence, excitement, and professionalism. Recognising nonverbal clues is essential for establishing a good impression. From posture and eye contact to hand gestures and facial emotions, every component of body language influences how your message is perceived. Understanding and using these tactics allows applicants to market themselves more effectively and increase their chances of obtaining the desired employment. Read more about it here: www.careersindesign.com/blog/body-language-tips-for-interviews.
#design#designer#interior design#interior designer#jobs#interiors#furniture design#designjobs#product design#autocad#body language#interview#interviewing#interiordesign#interior#interview tips#job interview#interviewing tips
2 notes
·
View notes
Text
Interior Designing Consultation Services | Home Design & Decorator | Indore
Interior designing involves enhancing the aesthetic and functional qualities of indoor spaces. Key aspects include:
Elements:
Color: Hues, shades, and textures
Lighting: Natural and artificial
Texture: Materials and surfaces
Space: Layout and proportions
Line: Shape and form
Principles:
Balance: Symmetry and asymmetry
Proportion: Scale and harmony
Emphasis: Focal points
Movement: Visual flow
Harmony: Unity and coherence
Styles:
Modern: Minimalist, clean lines
Traditional: Classic, ornate
Contemporary: Eclectic, experimental
Minimalist: Simple, functional
Art Deco: Luxurious, geometric
Room Design:
Living room: Comfortable seating, social space
Kitchen: Functionality, workflow
Bedroom: Relaxation, privacy
Bathroom: Hygiene, accessibility
Office: Productivity, ergonomics
Design Process:
Consultation: Client needs assessment
Conceptualization: Idea generation
Design development: Space planning, material selection
Implementation: Construction, installation
Evaluation: Final walkthrough, feedback
Software and Tools:
Autodesk Revit
SketchUp
Adobe Creative Suite
Floorplanner
RoomSketcher
Career Paths:
Residential interior designer
Commercial interior designer
Interior architect
Space planner
Design consultant
1 note
·
View note
Text
Top 5 Home Design and Construction Software
The home design and construction industry has evolved significantly with the advent of technology, leading to the development of sophisticated software tools that enhance design processes, improve collaboration, and streamline project management. Here, we explore the top five home design and construction software options available today, highlighting their features, benefits, and suitability for…
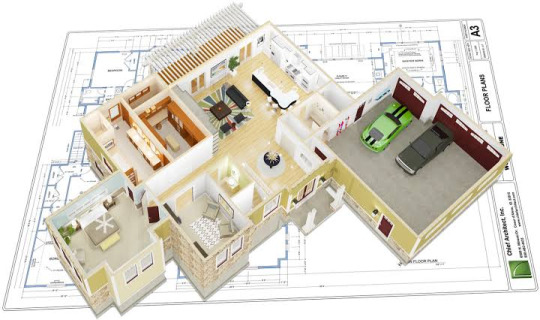
View On WordPress
#3D modeling software#Archicad review#architectural design tools#architectural visualization software#AutoCAD for architects#best home design software#BIM software#CAD software#Chief Architect features#collaborative design tools#construction project management tools#construction software#home design applications#home design software#interior design software#residential design software#Revit alternatives#SketchUp benefits
0 notes