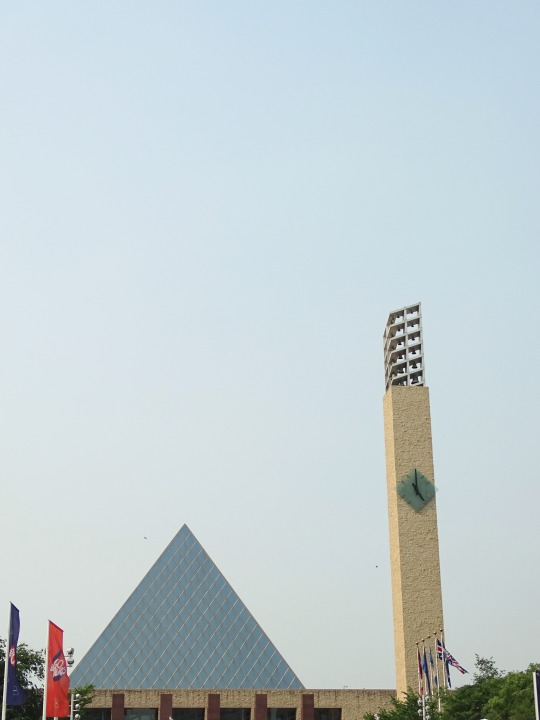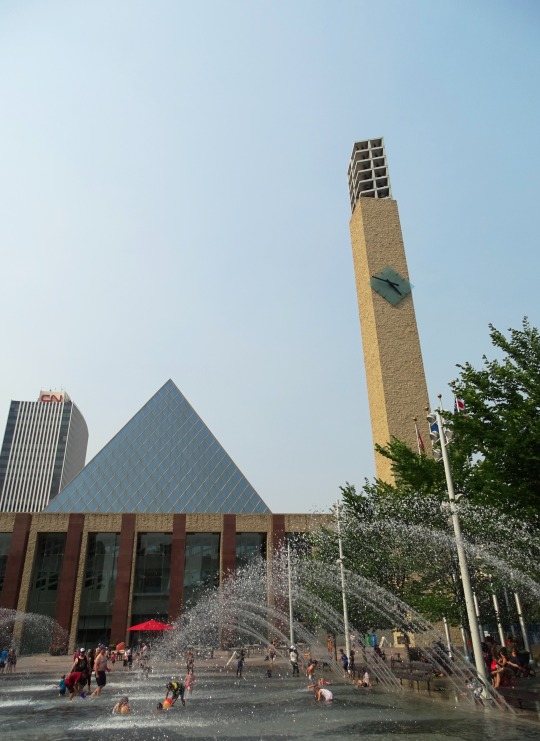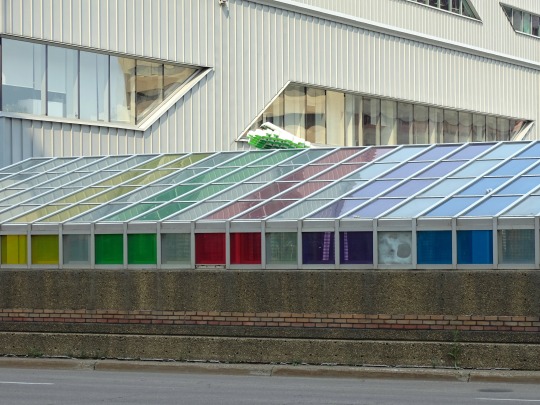#Art Gallery of Alberta by Randall Stout
Explore tagged Tumblr posts
Text










Churchill Square, Edmonton (No. 2)
Churchill Square (officially "Sir Winston Churchill Square") is the main downtown square in Edmonton, Alberta, which plays host to a large number of festivals and events including: the Edmonton International Street Performers Festival, Edmonton Fashion Week, The Works Art & Design Festival, Taste of Edmonton, Cariwest, and Edmonton Pride.
It is bordered on the north by 102A Avenue, on the west by 100 Street, on the south by Harbin Road (102 Avenue) and on the east by Rue Hull (99) Street. In 2009, 102A Avenue was closed to vehicle traffic permanently, providing easier pedestrian access to City Hall.
Surrounding the square are several cultural and governmental buildings, including Edmonton City Hall to the north, the Law Courts and the Art Gallery of Alberta to the north-east, Chancery Hall and the Francis Winspear Centre for Music to the east, the Citadel Theatre to the south-east, the Stanley A. Milner Library (the main branch of Edmonton Public Library) to the south and Edmonton City Centre mall to the west.
The centrepiece of the square builds a life-size bronze statue of Churchill, unveiled by Lady Soames on May 24, 1989. It is a copy of a statue made by Oscar Nemon.
Historically, Edmonton's main square was Market Square, located just to the south of Churchill Square, on the site of the present Milner Library. The City Market was housed in Market Square from its beginning in 1900, originally with the market happening outdoors. Successive plans were considered to develop the square into a civic centre, beginning in 1912. A building was built far away on 107 Avenue for the market to be moved indoors in November 1914, but was never used for this purpose and was boycotted by vendors and customers. The market returned to its original location and the city agreed to help construct a shelter. Beginning in 1915 the market was moved indoors, and by 1920 only overflow stalls were outside. From 1916, when the shelter was built, to 1965, when it moved off the site, the market flourished as the hub of Edmonton life. The City Market was finally shifted east to 97 Street, and the area was redeveloped according to a plan to create a "civic centre" in the area by constructing the new art gallery and library to accompany the new city hall which had been built in 1957.
In 1969, Lillian Shirt drew national media attention for protesting housing discrimination by erecting a tipi on the square. During the protest, which lasted 12 days, was joined by several others who set up tents and an additional tipi.
Churchill Square has undergone several face-lifts, the most recent, expensive, and most controversial, being completed in 2004, in time for Edmonton's Centennial Celebrations. These renovations saw the removal of a large amount of green space, as well as the building of several new structures in the square including an amphitheatre, a waterfall, as well as several structures for retail space (currently occupied by the Three Bananas Cafe and Tix on the Square).
Although Churchill Square is not the name of any street in Edmonton, and all the streets in the area are named, the square is used as the address for buildings facing it, they are numbered clockwise starting in the north.
Source: Wikipedia
#Churchill Wire Centre by Max Dewar#Sir Winston Churchill Square#City Hall Plaza#Churchill Square#Edmonton City Hall#Dub Architects#Edmonton City Hall Water Fountain#Art Gallery of Alberta by Randall Stout#Light Venturi by Terri Frost#fountain#public art#Alberta#Canada#summer 2024#travel#original photography#vacation#tourist attraction#landmark#cityscape#architecture#Edmonton#downtown#Friendship Tower
4 notes
·
View notes
Photo

Art Gallery Of Alberta, Canada
The museum was first established as the Edmonton Museum of Arts in 1924. The modern building where the gallery is was opened in 2010. The architect chosen to design a building for the gallery was Randall Stout. The curves of the stainless steel are meant to look like northern lights which are characteristic to Alberta. The collection of the gallery focuses more on works, which include sculptures, paintings and photographs, created in Alberta or western Canada and most of them were produced after the 1950s.
#art gallery of alberta#museum#edmonton museum of arts#canada#alberta#randall stout#architect#architecture#stainless steel#sculptures#paintings#photographs#art
2 notes
·
View notes
Photo

Art Gallery of Alberta
1 note
·
View note
Text

art gallery of alberta (randall stout, 2010)
1 note
·
View note
Note
What do you think of the Art Gallery of Alberta?
I have not visited this museum, and not sure how the building fits into the context, but if I was to share a first opinion based in a couple of photographs I would say it looks a bit derivative of Gehry’s work. Would love to hear some opinions from people that have visited it.


Art Gallery of Alberta designed by Randall Stout Architects
87 notes
·
View notes
Photo

The Art Gallery of Alberta by Randall Stout [Building] via /r/architecture https://ift.tt/3ampssk
0 notes
Text
The use of 3D in buildings is now the main option (and concern) of the “technological” architect
3D model of the Alberta Art Gallery (Randall Stout architects).
Interoperating between more flexible and agile software with other already existing software, and producing the necessary technical documentation in a better way are the other two main concerns of the professionals
With the technological race, architects from all over the world have had to enhance their skills or become obsolete, updating and looking towards new design processes or tools that enable them to express their creativity regarding the demands of the client. However, what are the main doubts of today’s architect before making the leap and embracing these technological advances? What challenges and difficulties must they face more often? Today, the most requested information from the technical support teams of Rhino, VisualARQ and Grasshopper ( three of the most innovative design spheres ) is how to model in 3D with precision and free of errors. It is followed by interoperability between faster and more flexible software, with other existing software which, although more rigid, are used by most studios. Finally, architects ask about how to produce the necessary technical documentation in a better and more complete way for each project.
According to Francesc Salla, Product Manager and head of VisualARQ customer service worldwide, “it is very common for customers to ask us about aspects for 3D modelling of their projects. Specifically, architects want to find out how to model with parametric architectural objects (smart or associative objects, which include their own data and dynamics), or how to convert these 3D models they have created into BIM models” (in other words, geometry with data). This enables them to manage the project data for a building inside Rhino, and above all share the projects with other software programmes or professionals without losing the information associated with the geometry.
Architects also ask for maximum flexibility to generate dynamic objects with information, and this is provided by VisualARQ through the generation of objects from Grasshopper. On the other hand, progress and innovation in the field of architecture are two sides of the same coin. The evolution of technology and the new design tools, such as Rhino and its environment of plugins, enable us to create complex geometry and designs that are not possible in other software. However, there is a need to exchange the evolved 3D models created with other programmes in order to develop different stages of the project or collaborate with different work teams.
As Francesc Salla points out, “the professionals ask us how to communicate between software and, more specifically, how to translate the geometrical solutions that Rhino offers, and especially VisualARQ, to the more rigid environment of software programmes such as Revit, ArchiCAD or Tekla”. In addition to the questions associated with model exchange, architects pose questions about “how to keep all the information associated with the geometry”. Due to these types of questions, the team at Asuni has produced an IFC Guide that explains how to export Rhino models to Revit via IFC.
Regarding the production of documentation (which features as the third major category of questions from professionals), architects ask how to produce plans (ground planes, elevations, sections, printouts, etc.) without leaving the Rhino environment, an aspect in which VisualARQ is of great help to them. In the cases of the software programmes that work with BIM systems, now they must all by obligation produce the necessary documentation in a completely efficient way, a process that can be cumbersome. In this sense, adds Salla, users basically ask:
How to produce ground planes, elevations and sections within the Rhino environment (video)
How to provide graphic quality to these planes (section attributes, line thicknesses, etc.)
How to provide custom information to the model geometry (video)
How to list this information and export it to spreadsheets
The post The use of 3D in buildings is now the main option (and concern) of the “technological” architect appeared first on VisualARQ Blog.
from VisualARQ Blog https://ift.tt/2CU2tJ1 via IFTTT
0 notes
Photo


Week 11, Visual Postmodernism, March 26, 2017.
This is a photograph of the Edmonton Art Gallery which was designed by Randall Stout in 2010. I chose this building for my postmodernism visual design because it is in my hometown and I thought the design was very interesting. While I like some postmodern visuals, I only like certain aspects of this example. I really like the large glass panels around the building and I think the metal swirls add depth and feeling to it, but I am not a fan of the stone looking box on the side. It almost feels forced so that it solidifies the design of the building to be postmodern but I feel like it could have been done without that and looked much better. Other than the box, I really like the way the building flows and looks especially in the nighttime when lights can be used to highlight certain areas. The anticipated audience of this building is mostly people interested in art and this itself is art so I think it does a great job connecting with its audience.
Photograph from: http://openbuildings.com/buildings/art-gallery-of-alberta-profile-1799
Architect: Randall Stout
0 notes
Text










Churchill Square, Edmonton (No. 1)
The Edmonton City Hall is the home of the municipal government of Edmonton, Alberta, Canada. Designed by Dub Architects, the building was completed in 1992. It was built to replace the former city hall designed by architects Kelvin Crawford Stanley and Maxwell Dewar in 1957, which had become outdated and expensive to operate.
The building features two steel and glass pyramids, one 43 metres (141 ft) (ground to peak), on top of a three-storey concrete structure. One pyramid provides natural light for the main atrium, the other for the council chambers. The building also features a 60-metre-high (200 ft) clock (Friendship Tower) topped with a set of 23-carillon bells. Located on the eastern edge of the financial district in Edmonton's downtown, the building is the main feature on Sir Winston Churchill Square. In the winter, the fountain is converted to a skating rink.
The design for the city hall met with some controversy when it was first announced. The original design called for the building to be topped with four cones. The cones were meant to evoke the tipis that the First Nations once lived in on the site. The design met with negative feedback from the public as they felt it looked like dunce caps and nuclear reactors. Dub Architects then revised their design to replace the cones with the pyramids, with the pyramids designed to be evocative of the Rocky Mountains and the Muttart Conservatory.
Source: Wikipedia
#City Hall Plaza#Churchill Square#Edmonton City Hall#Dub Architects#Edmonton City Hall Water Fountain#Art Gallery of Alberta by Randall Stout#Light Venturi by Terri Frost#fountain#public art#Alberta#Canada#summer 2024#travel#original photography#vacation#tourist attraction#landmark#cityscape#architecture#Edmonton#downtown#Friendship Tower
2 notes
·
View notes
Text

Ribbons
What do you think about my pic?
#Art Gallery of Alberta#AGA#Edmonton#Alberta#Canada#travel#original photography#vacation#tourist attraction#landmark#cityscape#architecture#2 Sir Winston Churchill Square#Randall Stout#steel ribbon#What do you think about my pic?#summer 2024#façade#detail#photo of the day#stainless steel design
0 notes