#3d cad drawing
Explore tagged Tumblr posts
Text
Discover CAD Design and Drafting Services | AABSYS
AABSyS offers top-notch CAD design and drafting services. Their skilled team ensures that your tasks are executed precisely and efficiently. Visit Right Now!
0 notes
Text
Want to build your own Piano Coat Rack?
I put together some plans for the Piano Coat Rack so that if anyone else wants to try to make one they have a starting point. I ended up putting them on itch.io for free since tumblr doesn't really like PDFs or zip files. The plans are free for non-commercial use. I also have a section describing some of the process to hopefully make it fairly easy to replicate.
I put these plans together in FreeCad, so along with a PDF version of the technical drawings there are also full 3D models that you can use to get a better understanding of how it goes together. If you notice any oddities or mistakes or have any question please just me up!
Also if you make one please tag me, I would love to see it!
Some Samples:

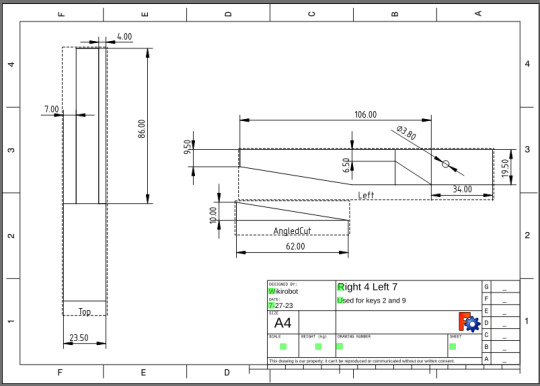
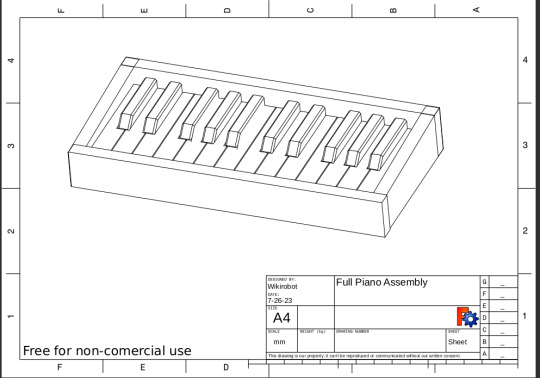
#woodworking#crafts#art#design#3d model#CAD#handtools#furniture#woodworking plans#technical drawings#piano#piano coat rack#sharing#free#hand tools#wood carving#plans#guides#finishing#maker#diy#freecad
62 notes
·
View notes
Text
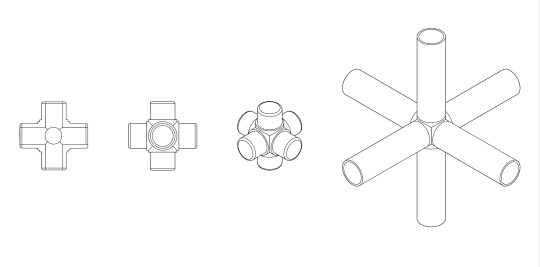
Technical Drawings of the connectors. From left to right: - Cross-section - Top-view - Isometric view - Connector with aluminium pipes
5 notes
·
View notes
Text
Project: Family of office supplies using a brand as aesthetic basis.
Chosen brand: Papier (I am not getting paid this is just a school project)
First item: Tape Dispenser
The stages of Design:
1. A lot of iteration using the lotus-SCAMPER method, heuristics, or chaos!


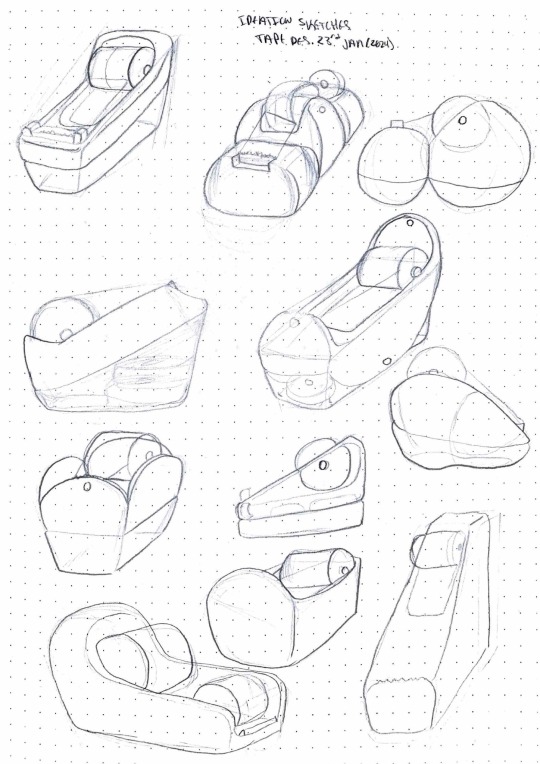
2. Some chaotic refinements: defining volumes and adding notes, material ideas!
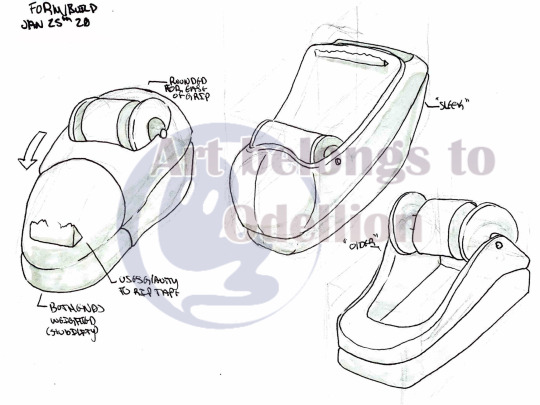
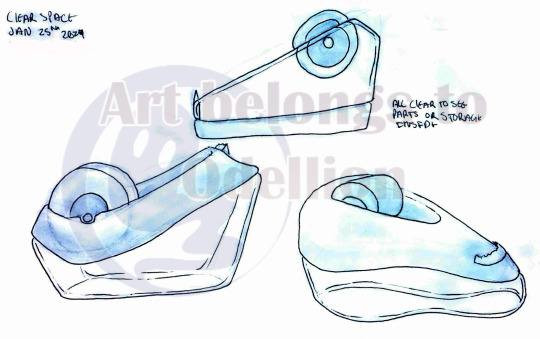


3. More refinement and selection of finalized concepts: cleaning up favored concepts, adding colour, rendering volumes!
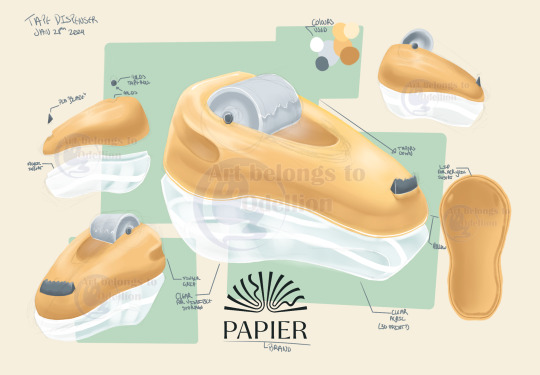
4. Modeling CAD


Modeling helps you iron out flaws so to speak, what is possible and what isn’t. Plus you can now print and have a physical means to see! :D
Rest in follow up—
#listen if I have the work and have paid to learn it: then I might as well post it for free to help teach others#drawing#my art#digital art#traditional art#industrial design#product design#papier#brand to product#modeling#3d model#cad model
5 notes
·
View notes
Text
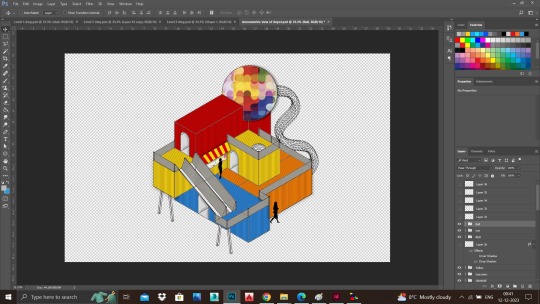
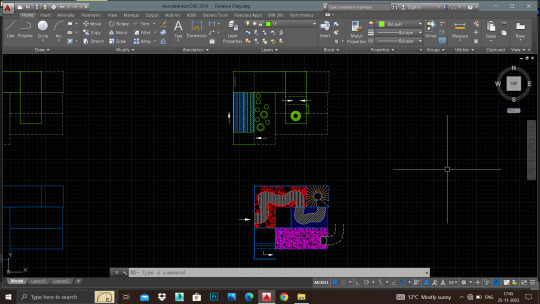
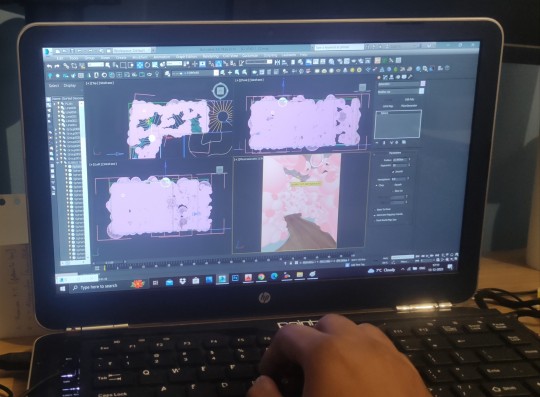
Sharing out some of my design process..... Work in Progress!
After the physical model-making part, it is time to complete the other process of design. I have used softwares like:-
AutoCAD - 2D drawing and drafting 3Dsmax with Vray- 3D Visualisation Photoshop- To give life to the design 🥰 Editing
Moving forward with the final stage of designing!
#work in progress#work#design#interior design#visualisation#drawing#architectural drafting services#cad design#cad drawing#autocad#3dsmax#3d modeling#photoshop#edit#editing#architecture#blog post#go with the flow#trust the process
5 notes
·
View notes
Text
AutoCAD Artist and Designer: Randee Butrus Takes the Lead
Randee Butrus is an expert Computer Aided Designer with a comprehensive experience in AutoCAD. She possesses the technical know-how of the industry standard software used in various fields, from architecture to engineering to manufacturing.

#Computer Aided Design#AutoCAD#expert#2D and 3D designs#CAD drawings#manufacturing#troubleshooting#attention to detail#precision#efficient.
4 notes
·
View notes
Text
3D Laser Scanning Services in the UK | 3D Scan to CAD | RVTCAD
3D laser scanning has revolutionized the UK's architectural, engineering, and construction (AEC) industries. These cutting-edge services allow businesses to capture precise spatial data and transform it into actionable insights for various applications. RVTCAD, a leading 3D scanning and Scan to CAD services provider, has become a trusted partner for professionals seeking accuracy and efficiency.

What Is 3D Laser Scanning?
3D laser scanning is a non-intrusive technology that captures high-definition, three-dimensional data of physical objects and environments. Advanced laser scanners record millions of points in seconds, creating a detailed point cloud. This data is then processed to generate accurate 3D models or 2D CAD drawings.
Applications of 3D Laser Scanning
3D laser scanning is versatile and serves numerous industries, including:
Construction:
Ensures precise measurements for renovation, extension, or retrofitting projects.
Helps identify potential clashes before construction begins.
Architecture:
Captures intricate building details for accurate documentation and restoration.
Engineering:
Provides a comprehensive view of existing conditions for better design integration.
Facility Management:
Aids in maintenance planning by delivering accurate as-built documentation.
Heritage Conservation:
Preserves cultural landmarks by creating digital archives.
Benefits of 3D Laser Scanning
Accuracy: 3D scanning ensures measurements with millimeter precision.
Efficiency: Reduces time spent on manual surveying.
Cost-Effectiveness: Minimizes rework and material wastage.
Comprehensive Data: Captures intricate details that traditional methods might miss.
3D Scan to CAD Services
Scan-to-CAD conversion is a vital step in transforming raw point cloud data into actionable design outputs. RVTCAD specializes in creating precise CAD files compatible with software like AutoCAD, Revit, and ArchiCAD. The process includes:
Point Cloud Registration:
Combining multiple scans into a unified dataset.
Modeling:
Generating accurate 2D drawings or 3D models from the point cloud.
Clash Detection:
Identifying and resolving design conflicts for seamless integration.
Industries Benefiting from Scan to CAD Services
AEC: Streamlines workflows for architects, engineers, and contractors.
Manufacturing: Supports design modifications and quality assurance.
Oil and Gas: Facilitates pipeline and facility inspections.
Why Invest in 3D Scanning Services?
As industries evolve, adopting advanced technologies like 3D laser scanning becomes essential. These services not only enhance productivity but also provide a competitive edge. RVTCAD’s commitment to excellence ensures that clients receive reliable and cost-effective solutions tailored to their needs.
Why Choose RVTCAD?
RVTCAD stands out for its expertise in delivering high-quality 3D laser scanning and Scan to CAD conversion services. Here's why:
State-of-the-Art Technology:
RVTCAD uses advanced scanners like Faro, Leica, Trimble, and Riegl to capture accurate point cloud data.
Experienced Professionals:
A team of skilled surveyors and modelers ensures every project meets the highest standards.
Comprehensive Services:
From point cloud processing to detailed BIM models, RVTCAD provides end-to-end solutions.
Tailored Solutions:
Offers customized services for architectural, structural, and mechanical requirements.
Timely Delivery:
Ensures projects are completed on schedule without compromising quality.
Conclusion
The demand for 3D laser scanning and Scan to CAD services in the UK continues to grow. RVTCAD’s expertise, combined with cutting-edge technology, makes it a go-to provider for professionals across various industries. By choosing RVTCAD, you can unlock new possibilities in design, construction, and beyond. Experience precision and efficiency like never before with RVTCAD.
#scan to bim#point cloud to bim#3d laser scanning#bim services#as-built drawing#bim laser scanning#scan to revit#scan to cad#as-built drawings#point cloud to cad#3d scan to cad
0 notes
Text
Discover the transformative role of 3D modeling services in the patent industry. This episode explores how detailed 3D digital representations enhance patent applications, prototyping, litigation, and licensing. Learn the differences between 3D models and traditional 2D drawings, the process of creating these models, and their impact on visualizing and protecting innovations. Whether you're an inventor, attorney, or business leader, gain valuable insights into how 3D modeling can elevate your intellectual property strategy.
Ready to elevate your innovation with expertly crafted 3D models and patent drawings? Visit The Patent Experts to explore our services and request a free consultation today!
#professional 3d modeling#3d design services#custom 3d modeling#3d product design#prototype modeling#cad design solutions#3d rendering services#patent#design patent#utility patent#patent application#patent drafting#uspto#patent drawings services#illustrations#technology#services#business#startups
0 notes
Text
How Drafting Services Cater to Budget and Space Constraints
Drafting services are an invaluable resource for homeowners navigating budget and space constraints. By combining creativity, technical expertise, and a client-focused approach, they ensure that your project is both cost-effective and functional.
#drafting services#professional drafting solutions#architectural drafting#residential drafting plans#commercial drafting services#autocad drafting#revit drafting experts#structural drafting plans#custom home drafting#floor plan drafting#cad drafting services#3d modeling and drafting#detailed construction drawings#remodeling drafting plans#drafting and design services
0 notes
Text
How CAD to BIM Transition Enhances Collaboration in AEC Projects

In the Architecture, Engineering, and Construction (AEC) industry, efficient collaboration among stakeholders is the cornerstone of successful project execution. The transition from Computer-Aided Design (CAD) to Building Information Modeling (BIM) represents a paradigm shift that enhances teamwork, streamlines workflows and drives innovation. By leveraging BIM's capabilities, AEC professionals can address long-standing challenges and set new standards for project efficiency and quality.
What is CAD to BIM Transition?
CAD to BIM transition involves moving from traditional 2D and 3D CAD workflows to a more integrated, data-driven approach facilitated by BIM technology. Unlike CAD, which focuses on geometric representations, BIM incorporates rich data attributes, offering a comprehensive digital representation of a building's physical and functional characteristics. This transition not only enhances design precision but also fosters collaboration among architects, engineers, contractors, and other stakeholders.
Key Benefits of CAD to BIM Transition in Collaboration
1. Centralized Data and Information Sharing
One of the core strengths of BIM is its ability to serve as a centralized repository of project information. Stakeholders can access up-to-date data, reducing miscommunication and errors. Real-time updates ensure that everyone works with the latest project details, enhancing transparency and trust.
For example, an architect updating a design element in BIM instantly reflects the change across all associated disciplines, such as structural or mechanical engineering. This eliminates the need for manual updates and prevents costly rework.
2. Enhanced Coordination and Clash Detection
BIM’s ability to integrate multi-disciplinary models allows for advanced coordination. Clash detection tools identify and resolve conflicts between different systems, such as HVAC ducts interfering with structural beams. This proactive approach minimizes delays and ensures smoother project execution.
Coordination meetings become more productive as stakeholders can visualize potential issues and collaborate on solutions before construction begins. This level of integration was nearly impossible with traditional CAD workflows.
3. Improved Visualization and Communication
BIM’s 3D modeling capabilities provide an immersive visual representation of projects. These models can be further enhanced with 4D (time) and 5D (cost) dimensions, offering a holistic view of the project lifecycle.
Such visualizations bridge communication gaps, especially with non-technical stakeholders. For instance, project owners can better understand design concepts and provide informed feedback, ensuring alignment with their vision.
4. Streamlined Documentation and Compliance
Accurate documentation is crucial for regulatory compliance and project approvals. BIM automates the generation of drawings, schedules, and reports, reducing the risk of human error. This automation ensures that documentation aligns with industry standards and local building codes.
Moreover, regulatory bodies increasingly recognize BIM submissions, further expediting approval processes. By transitioning to BIM, AEC firms can position themselves as industry leaders in compliance and innovation.
5. Facilitating Remote Collaboration
In an era of remote work and global projects, BIM’s cloud-based platforms enable seamless collaboration across geographies. Teams can access, edit, and share models in real time, fostering efficient decision-making.
For example, an engineering firm in London can collaborate with a construction team in Dubai using the same BIM model. This level of connectivity was unimaginable with traditional CAD tools.
Overcoming Challenges in CAD to BIM Transition
While the benefits of BIM are undeniable, transitioning from CAD is not without its challenges. Common hurdles include:
Initial Investment: Implementing BIM requires significant investment in software, hardware, and training.
Learning Curve: Teams accustomed to CAD workflows may face a steep learning curve when adopting BIM.
Resistance to Change: Stakeholders may be hesitant to embrace new workflows due to perceived complexities.
Strategies to Ensure a Successful Transition
1. Comprehensive Training and Support
Providing teams with hands-on training and ongoing support is critical. Partnering with experienced BIM consultants can help accelerate the learning process and ensure a smooth transition.
2. Pilot Projects
Starting with pilot projects allows teams to familiarize themselves with BIM workflows without the pressure of large-scale implementation. Lessons learned from these projects can guide broader adoption strategies.
3. Stakeholder Engagement
Engaging all stakeholders early in the transition process ensures alignment and buy-in. Demonstrating BIM’s capabilities through case studies and real-world examples can alleviate concerns and highlight its value.
Conclusion
The transition from CAD to BIM represents more than just a technological upgrade; it is a transformative shift in how AEC projects are conceived, designed, and executed. By fostering collaboration, improving coordination, and enhancing communication, BIM empowers teams to deliver projects with unparalleled efficiency and quality.
For AEC professionals looking to stay competitive, embracing BIM is no longer optional it is a necessity. By investing in the right tools, training, and strategies, firms can unlock the full potential of BIM and set new benchmarks for success in the industry.
#CAD to BIM Conversion#CAD to BIM#2D CAD to 3D CAD#2D CAD Drawings#3D CAD Drawings#3D Modeling#BIM Modeling#BIM Technology#CAD Conversion
0 notes
Text
HVAC Duct Layout Drawing | CAD 2D Construction Blueprint
Professional HVAC duct layout drawings and CAD 2D construction blueprints by DSR Designs. Ensure precision and reliability in your projects.
#3D Modeling#cad drafting services#bim modeling services#2d mechanical drawing#hvac duct layout drawing#mechanical engineering services#cad design services#mep bim services#mechanical design services#mep engineering services#engineering consulting services#clash detection services#bim service providers#shop drawings services
0 notes
Text
Driving Innovation with Drafting and Design Engineering, GIS Mapping Services, and Geotechnical Engineering
Infrastructure development, urban planning, and resource management requires high-sophisticated levels of technology along with expertise. This starts from conceptualizing projects with drafting and design engineering to analyzing terrains through GIS mapping services or tackling earth science challenges through geotechnical engineering services. Businesses now have the capabilities of building smarter, faster, and more efficiently.
Accuracy in Planning: Drafting and Design Engineering
At the heart of every successful project lies meticulous planning and a clear envisioning of the work, which falls directly into line with drafting and design engineering. These services enable engineers, architects, and developers to literally draw up an exact representation of structures and systems.
Whatever the mechanical systems might be, whatever the structure or arrangement might be and however large their electrical layout, designing, and drafting become the possible keys toward efficient project execution, saving both time and resources.
Mapping the Future: GIS Mapping Services
GIS mapping services change how we perceive and manage geospatial data. Combining spatial data with detailed analytical perspectives, GIS mapping expands knowledge to better inform decisions in entities such as urban planning, environmental management, and transportation.
Benefits of GIS mapping services include:
Data Visualization: Convert raw data into intuitive maps for easier understanding.
Real-Time Insights: Carry out timely observations and informed decision-making based on real-time data.
Cost-Efficient Solutions: Optimize resources to analyze spatial patterns and trends.
GIS mapping applications that range from plotting utility networks to planning disaster response, prove to be a powerful solution to contemporary problems.
Stability and Safety: Geotechnical Engineering Services
No construction of a project is complete without proper knowledge of what lies beneath the ground it will stand upon. Geotechnical engineering services focus on analyzing soil, rock, and conditions in the subsurface to ensure the safety and stability of structures.
Key aspects of geotechnical engineering include analyzing the properties of soil and rock to make it suitable for construction and developing appropriate safe and efficient solutions for building stability.
Furthermore, analyzing and taking the right steps to prevent landslides and erosion in complex terrains. From high-rise skyscrapers to tunnels, geotechnical engineering can play a key role in managing risks, ensuring compliance, and delivering durable structures.
The Synergy of Drafting, GIS, and Geotechnical Services
Combining drafting, design engineering, GIS mapping services, and geotechnical engineering services offers a comprehensive approach for project planning and execution. These services coupled together ensure:
Holistic Planning: Detailed designs are matched with spatial analysis and soil assessments in every aspect of the project.
Reduced Risks: Insights into geographical and geotechnical conditions minimize vulnerabilities in the project.
Optimized Resources: Efficient planning saves time, money, and materials.
For instance, a construction project can begin with GIS mapping to identify optimal locations, proceed with drafting and design engineering to create blueprints, and finalize with geotechnical engineering to ensure foundation stability.
When it comes to integrating these services into your projects, working with experienced professionals is key. Experts bring cutting-edge tools and industry insights to deliver tailored solutions that meet your unique needs.
#drafting and design engineering#Geotechnical engineering services#GIS mapping services#3d cad solutions#cad drafting serviceas#millwork shop drawing#Drafting and Design services
0 notes
Text
https://www.arcvisionstudio.com/
#Architectural cad drawing#Cad drawing services#3d BIM Modeling services#3d BIM Modeling#Architectural 2D Drafting#Drawing Services#Architectural CAD Drafting#Revit BIM Modeling Services#Architectural 3D Services#CAD to BIM Service
1 note
·
View note
Text
SOLIDWORKS 3D CAD: Transforming Product Design with Innovation and Efficiency
SOLIDWORKS 3D CAD, available through MSD Facilitators, is a comprehensive solution designed to enhance your product design process. With powerful tools for 3D part and assembly modeling, 2D drawings, design validation, and cost estimation, SOLIDWORKS 3D CAD helps businesses streamline their workflows and reduce production costs. The software also offers advanced features like design reuse, collaboration tools, interference checking, and CAM programming. Whether you're in manufacturing, engineering, or product design, SOLIDWORKS 3D CAD provides the tools needed to innovate faster and with greater accuracy.
Key Features of SolidWorks:
3D Modeling: Allows for the creation of highly detailed parts and assemblies with parametric and direct modeling techniques.
Sketching Tools: Provides 2D sketching capabilities that can be extruded or revolved into 3D shapes.
Simulation and Analysis: SolidWorks Simulation allows users to perform stress tests, thermal analysis, fluid flow simulations, and more.
Assembly Modeling: Users can create complex assemblies of multiple parts and analyze their interactions.
Sheet Metal Design: Specialized tools for designing parts made from sheet metal, including bend allowances and flat patterns.
Weldments and Frame Design: Allows for the creation of welded structures with predefined profiles.
Rendering and Visualization: Realistic renderings and animations of models using tools like SolidWorks Visualize.
CAM Integration: It has built-in CAM (Computer-Aided Manufacturing) tools for CNC machining and other manufacturing processes.
Collaboration Tools: SolidWorks PDM (Product Data Management) helps manage design files and enables collaboration among team members.
Support for Additive Manufacturing: Can export models in formats suitable for 3D printing.
Learn more at MSD Facilitators.
0 notes
Text
Discover Engineering DNA’s professional 3D CAD services, featuring top-notch 3D CAD modeling, detailed CAD drawings, and innovative product design solutions. Our expert team is dedicated to delivering precise designs tailored to your project needs, ensuring high quality and creativity in every aspect. Let us bring your vision to life with our cutting-edge CAD capabilities!
#3d cad services#3d cad modelling services#3d cad drawing services#cad product design services#finite element analysis#reverse engineering services#3d modeling for 3d printing#3d modeling services
0 notes
Text
Shalin Design Provides CAD Design and Drafting Services for Mechanical Industries

Shalin Designs has established itself as a trusted provider of CAD design and drafting services for the mechanical industry. Specializing in both 2D and 3D CAD services for mechanical engineering, the firm supports manufacturers and mechanical engineers in streamlining design processes and enhancing product development.
Meeting Industry-Specific CAD Design Needs
Mechanical industries often rely on precise, well-structured designs, whether it's for mechanical product CAD design services or mechanical CAD drafting services for components and machinery. Shalin Designs understands these unique demands and delivers solutions tailored to meet exact specifications.
Our expertise extends across a wide spectrum of services:
Mechanical CAD Modeling Services: Create highly accurate models for parts, assemblies, and systems.
CAD Drafting for Mechanical Components: Convert ideas into detailed drawings that streamline the manufacturing process.
Mechanical Product CAD Drafting Services: Develop technical drawings and schematics for production.
Custom CAD Design for Mechanical Engineers: Support engineers with specialized, custom designs that meet industry standards.
Our clients frequently seek 3D CAD modeling for mechanical parts, particularly in industries where complex geometries and precision are paramount.
Why Shalin Designs Excels in CAD Drafting and Design
Unlike other providers, Shalin Designs places a focus on efficient project turnaround without compromising accuracy. Our use of cutting-edge CAD software and our team of experienced drafters and engineers ensures you receive detailed designs, ready for manufacturing. With CAD drafting for industrial machinery and mechanical products, we offer innovative solutions for both simple and complex projects.
Moreover, outsourcing CAD design services to us can help mechanical industries overcome resource challenges. Our clients from the USA, UK, Canada, and Australia frequently benefit from outsourcing as it cuts down costs and speeds up time-to-market.
The Benefits of CAD Design for the Mechanical Industry
Mechanical engineers rely on CAD design not only for accuracy but for visualization. Tools like 2D and 3D CAD services empower engineers to model their parts and components from every angle before committing to physical prototypes. This minimizes error and leads to more efficient production.
Furthermore, with mechanical CAD design solutions offered by Shalin Designs, firms can easily adapt designs for manufacturing processes. For instance, our mechanical part CAD design and drafting enables manufacturers to execute the production of components with confidence that the designs are correct.
How Our Services Support Manufacturers
One of the most critical aspects of mechanical design is ensuring compatibility between all parts. Shalin Designs offers CAD drafting for mechanical components that are easy to modify or scale for various production runs. This makes us an invaluable partner for companies dealing with production at different volumes.
When creating mechanical CAD drawings for manufacturing, precision is everything. Our designs offer clarity and precision, whether for large-scale industrial machinery or smaller mechanical parts. Clients often outsource CAD drafting to ensure they receive high-quality, production-ready designs at competitive rates.
Learn more about the How Mechanical CAD Drafting Services Enhance Manufacturing
Outsourcing CAD Design for Mechanical Engineering: A Strategic Choice
Outsourcing your mechanical CAD design needs can provide numerous advantages. Shalin Designs has worked with multiple industries and clients around the globe, offering mechanical CAD modeling services and CAD drafting for industrial machinery at scale. Our extensive experience allows us to handle projects with varying degrees of complexity, ensuring efficient and cost-effective results.
Companies looking to scale their operations or reduce internal workloads often turn to us for mechanical design and drafting outsourcing. By leveraging our expertise, your team can focus on core activities while we take care of the design process. Top 10 Benefits of Outsourcing Mechanical CAD Design Services.
Tools and Technology at Shalin Designs
We utilize the latest CAD software, ensuring precision and flexibility in all designs. Our mechanical CAD services extend to 2D drawings for documentation and 3D models that help visualize complex assemblies. This dual approach allows our clients to transition seamlessly from design to production.
Client Success Story: Helping a Mechanical Firm Streamline its Design Process
One of our clients, a mid-sized mechanical manufacturing firm, approached us to design CAD models for a new line of machinery. Their in-house team struggled with the complexity of the project and deadlines were approaching fast. Shalin Designs stepped in, providing mechanical product CAD drafting services and 3D CAD modeling for mechanical parts that helped them meet their launch date.
Not only did we deliver detailed designs, but our input allowed them to catch a critical error in one of the assembly layouts, saving them substantial costs during manufacturing. This example illustrates the importance of working with experienced CAD design professionals who understand the intricacies of mechanical components.
Conclusion
Shalin Designs is your trusted partner for mechanical CAD design and drafting services. Whether you're in need of custom CAD design for mechanical engineers, or seeking to outsource your CAD drafting for the mechanical industry, we have the expertise and resources to meet your needs.
Contact us today to learn how our services can help your business achieve more efficient design workflows, reduce production errors, and improve overall project outcomes.
#CAD Design for Mechanical Industry#Mechanical CAD Drafting Services#3D CAD Modeling for Mechanical Parts#Mechanical Engineering CAD Services#CAD Drafting for Mechanical Components#Mechanical Design and Drafting Outsourcing#CAD Design for Manufacturing Industry#Mechanical CAD Design Solutions#2D and 3D CAD Services for Mechanical Engineering#Mechanical Product CAD Design Services#Mechanical CAD Modeling Services#Outsource CAD Drafting for Mechanical Industry#CAD Drafting for Industrial Machinery#Mechanical Part CAD Design and Drafting#Custom CAD Design for Mechanical Engineers#Mechanical Product CAD Drafting Services#Mechanical CAD Drawings for Manufacturing#Shalin Designs
0 notes