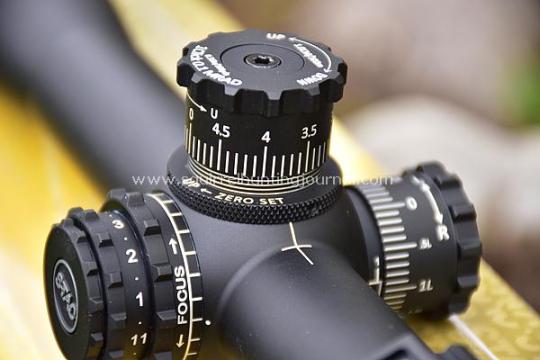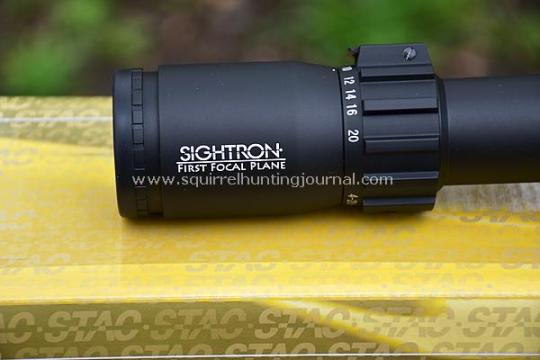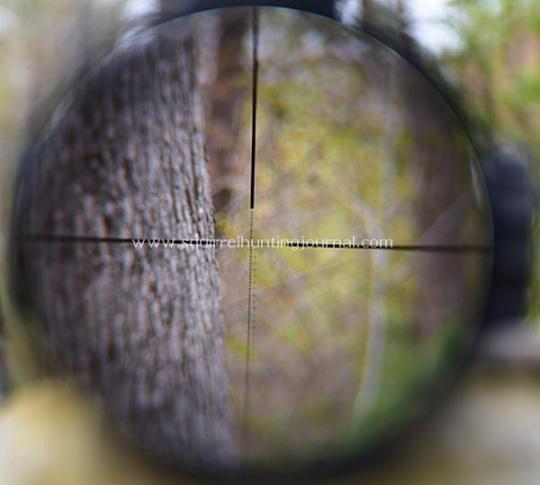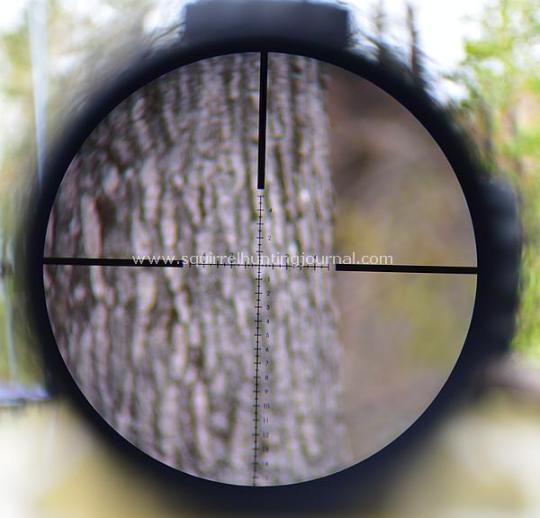#20x50 house plan
Explore tagged Tumblr posts
Video
20x50 House Plan | West Facing | Nariman City Indore | visual maker
#youtube#houseplan architect architecturedesign art construction interior interiordesign arch 20x50houseplan 20x50 20x50houseplanwestfacing#house Plan#house planning#architecture#architect#architecturedesign#art#interior#interiorarchitecture#interiordecor#20x50#20x50 house plan#20x50 house plan east facing#20x50 house plan 3 floors#20x50 house design#20x50 house plan west facing
1 note
·
View note
Text







The Wainwright Residence
Over the years, many restoration attempts were done to this old, crippling mansion that once belonged to one of Freslock's oldest families. Some locals say the several tenants mysteriously vanished, but maybe the fixer-upper was just not worth the effort.
I started building this house live on the Purple Website on October 26, 2024, originally intended for Simblreen. Well, just now I managed to finish this lot and post it here!
This house is based on a floor plan I found on Instagram back in 2022 of a 1890s Victorian house from South Bend, Indiana (US), rather than some house from the same period in California.
Anyways, this is a residential lot and was built on 4 Defact Street, Freslock Bay (a 20x50 lot) in @potato-ballad-sims' Point Ouerbacker.
Requires some EPs (World Adventures, Ambitions, Late Night, Pets, Showtime, Supernatural, Seasons and University Life). No SPs. For the Store Content, requires the Now and Then set and the Roaring Heights world (I used a decrappified version though). Some CC required, specifially the ones included in Point Ouerbacker's d°wnload file and @aroundthesims' Decrepitude Set.
D0WNL0AD HERE
68 notes
·
View notes
Text


A sims 2 build. And a build out of my comfort zone. I like to build cute dollhouse-like houses in the sims but this is more modern!
Desiderata Valley ☀
27,837 💵
20x50 🏡
2 beds 🛏
2 baths 🚽
Open floor plan 😕
Balconies!


-> Autumn Breeze
-> watch here
disclaimer: i do have cc in my game but i don't remember where i got most of it from. some of it from years ago. regardless i do not claim any of it as my own. i just want to share my house build only. also do not claim my houses as yours.
18 notes
·
View notes
Text

Duplex 3BHK House Design by Dream House Makerz
Looking for the best architect in India? Dream House Makerz offers a modern 3BHK duplex house design for a 20x50 (1000 sq ft) plot in Mhow, Madhya Pradesh. As an online architecture firm, we provide elevation, interior design, floor plans, and more to create your perfect home.
0 notes
Video
youtube
20 * 50 house plan 2bhk west facing | 1000sqft home plans | 2bhk | sing...
Description - This efficient and well-designed 20x50 house plan offers a compact yet spacious living environment, perfect for small families. Covering a total area of 1000 sq ft, the layout is ideal for urban spaces and narrow plots. The design maximizes space while providing all necessary amenities for comfortable living. Key Features: Parking Area (8'6" x 14'0"): Located right at the entrance, the parking area accommodates one car, making it convenient for homeowners with vehicles. Living Hall (10'0" x 12'0"): As you step inside from the parking area, you are greeted by a well-sized living hall. This room is perfect for family gatherings and entertainment, offering ample space for furniture and decor. Bedroom 1 (10'6" x 10'0"): Located centrally, this bedroom is ideal for the master suite or a secondary bedroom. It is spacious and offers flexibility in terms of furniture layout. Bedroom 2 (10'0" x 10'0"): Positioned towards the rear of the house, Bedroom 2 is another well-sized room suitable for guests or family members. Kitchen/Dining Area (8'3" x 13'0"): The open kitchen and dining area provide a functional and efficient space for cooking and family meals. The kitchen is tucked away at the back, maintaining privacy from the living areas. Common Bathroom (4'0" x 6'6"): Conveniently placed next to Bedroom 1, the common bathroom is easily accessible to both bedrooms and the living hall. W.C. (4'0" x 6'0"): This separate toilet near the living hall adds extra convenience for guests and homeowners. O.T.A. (Open to Air - 3'6" x 6'6"): Situated near the staircase, the open-to-air space ensures proper ventilation and natural light, making the house feel airy and bright. Wash Area (3'0" Wide): At the rear of the house, a dedicated wash-up area is perfect for daily chores and outdoor activities. This house plan is an excellent choice for small families, offering both privacy and communal space in a balanced design. The layout is optimized for functionality and comfort, making the best use of the 20x50 plot size. Website Reference: For more detailed house plans like this, visit houseplanfiles.com. For customize home designing contact +91 9755248864 whatsapp official mail- [email protected] @houseplansfiles8308
0 notes
Video
youtube
20 x 50 Duplex 3BHK House Plan | 20*50 house plan | 20X50 Duplex House P...
0 notes
Text
23x50 Beautiful East facing house model
23×50 Beautiful East facing house model
23×50 east facing house model drawing is given in this article. The total area of the east facing house plan is 1150 SQFT. Two houses are available on this plan. This is a G+ 1 house building. The length and breadth of the 2bhk house plan are 23′ and 50′ respectively. The total built up area of the ground floor and first floor house is 900 sq ft and 900 sq ft respectively. The staircase is…

View On WordPress
#20x45 house plan east facing#20x50 east facing house plan#24 45 east facing house plan#25x50 east facing house plan#best vastu plan for east facing house#east facing duplex house front elevation#east facing first floor plan#east facing house design with vastu#east facing small house plan#house plan design east facing per vastu#house plan east facing vastu#north east face house plan#north east vastu plan#two bedroom house plan east facing#vastu home design east facing
0 notes
Text
New Post has been published on Squirrel Hunting Journal
New Post has been published on https://squirrelhuntingjournal.com/sightron-stac-4-20x50-ffp-illuminated/
Sightron STAC 4-20x50 FFP Illuminated

Sightron introduced a new offering in the STAC lineup that could prove as a decent option for a squirrel optic. Being that I've never owned or evaluated a First Focal Plane scope, this seemed like a good place to start. Having already evaluated the STAC 4-20x50 MOA2, I knew the glass was good enough to give this scope a shot. The thinner MOA2 reticle only lacked illumination to make it a viable squirrel reticle, and this new Sightron STAC FFP offers illumination. So let's see what this new Sightron offering is all about.

SCOPE APPEARANCE:
Sightron hasn't changed anything here. This model still carries the matte finish that will show markings if scuffed, but the advantage is it keeps the glare muffed with the dull finish. The turrets are exposed and the focus, illumination control, and battery compartment are very aggressively textured.


Glass/Clarity:
After evaluating the original STAC MOA2, I was already aware of the decent glass I'd be getting with this optic. I don't see any difference in this glass from it's predecessor. In my opinion it's very close to being SIII quality glass, without the price. This model is threaded for a sunshade, but doesn't have one included. Too bad because I'm a sunshade fan!
Adjustments:
Really big, well marked turrets are something I've come to expect with the newer breed of scopes on the market. No worries for me because I'm a fan. As long as they are re settable to zero I invite them on any new optic I try. If I'm able to re-set to zero, and have a field issue, I can at least know if my turrets have been adjusted. I'm also happy to report that the turrets are both audible, and tactile. To me, more companies should spend time making sure the turrets are not mushy to the feel, and very precise to their markings. Sightron has that covered with this optic! The FFP version also offers a zero stop option for those of you who shoot long range with your 22's. While I don't do much dialing for longer ranges, I appreciate the option.


Who doesn't like big, aggressive turrets?
The turrets are re-settable to zero via the torx head screw in the center of each turret. It's a very simple process to reset these turrets to the zero mark for solid validation that your optic is where it's supposed to be. The side focus wheel, along with the illumination control, and battery compartment are all jumbled together on the opposite side from the windage turret. This is about the only real estate on the scope for this type of arrangement. These wheels are overly aggressive, and are better suited for gloved hands. The side focus wheel moves smoothly, but still lacks any yardage markings. The illumination control is extremely stiff, and sharp. It offers eleven different brightness levels, with off positions between each level. That's a nice touch, and much less time spent operating that switch. The battery compartment is simple to access and houses a single 2032 battery for power. Like the first STAC MOA2, this scope keeps the fast focus eye piece.


Tracking has been excellent thus far in my evaluation. I've had no issues getting my point of impact to match my point of aim. Side focus is quite precise, and will focus under 10 yards. That's a huge benefit for anyone shooting air rifles or rimfires! I really wish all scope manufactures would lower the parallax on the bottom end to at least 15 yards. That way they would pick up the rimfire market. When a scope maker bottoms out at a 50 yard parallax, I won't consider that optic, as it doesn't fit my needs. Anyone that has been squirrel hunting knows what a blurry image you get of a 10 yard squirrel if you are working with a 50 yard parallax..... The magnification ring is very smooth, and easy to adjust with the proper amount of knurling.

Ring Height:
This will be no surprise as I have a very deep affection for the BKL-303 low rings for any 30mm tubes under 56mm on my CZ 452' or 455's. They work no matter the rail size being 3/8' or 11mm, they are aluminum for reduced weight, and they are single strapped.
Reticle:
Reticles are something I've become rather particular about. When squirrel hunting I prefer something I can range out with. Most people enjoy the standard duplex and that will work perfectly if you don't engage squirrels much over 60 yards with a sight in of 50 yards. At 60 yards I like to think I'm just getting started, especially in the late season. Using a Mildot reticle this past season, I made a headshot on a squirrel at 119 yards! The FFP STAC I chose came with a Mil-Hash reticle, of which I have no prior experience with. It was very simple to understand, and the holdovers aren't too confusing. The numbers etched in the reticle are helpful to keep you true to what hash you are using.

Sightron STAC FFP @ 4X

Sightron STAC FFP @ 10X
This scope gave me my first opportunity at trying out First Focal Plane. I've solely been in Second Focal Plane camp for all my hunting tenure. While the reticle on an FFP scope is still usable at the lower powers, it makes the crosshair very small and difficult to see. I find on this optic that eight power is about the point where the reticle is large enough for me to pick up in the woods. Barring having a squirrel at 10 yards and needing to make a shot with a lower magnification, eight power and above would typically be my choice. Maxing the scope out at 20X, I still find the reticle small enough to shoot 1/2" groups while sighting in. The sleeper in this whole reticle discussion is the addition of illumination! This takes away any issue of loosing your reticle in low light or in thick vegetation. When considering a thin type, ranging reticle I'd always opt for illumination. This is all the SFP STAC MOA2 lacked in being a perfect contender for the long range squirrel timber.

Sightron STAC FFP @ 20X

Sightron STAC FFP 20X Illuminated
Manufacturers Specs:
If anything deters you from this optic it will be the weight. Anytime you add a feature like illumination you are going to incur additional heft. Aside from that nitpick, the scope offers many features that make it a great optic for any game animal or just paper punching.
Item Number:26016Sku Number:793139-260161Model Name:S-TAC4-20X50FFPZSIRMHMagnification:4-20XObjective Diameter (mm):50Focal Plane:FirstFocal PlaneFov (ft@100 Yds.):22.2-4.36Eye Relief (in.):3.9-3.7Reticle Type:Mil-Hash-4(IR)Click Value (@100 Yds.):.1 MRADMinutes Per Revolution:5 MRADW/E Travel (@100 Yds.):12/22.9 MRADKnob Style:Tactical (Resettable)Zero Stop:YesFocus Type:Side FocusParallax Range:10yds to InfinityFinish:Matte BlackWaterproof:YesFully Multi Coated:Yes (Zact-7 TM 7-Layer)Weight (oz.):25.6Length (in.):15.0Tube Diameter:30mmSunshade Included:NoIlluminated Reticle:Yes
Two things that will keep this scope off of squirrel hunters rifles are cost, and weight. If you are planning a sit and snipe mission, then this is a great scope for that job. If you are shooting in the Precision Rimfire Leauge, this is a good option. It's difficult to pick the perfect scope for every type of setup, but I appreciate the additions Sightron has made to the STAC lineup to cover some of the misses on the non-illuminated options. Now if I can just get them to add mildots......
2 notes
·
View notes
Video
youtube
20x50 House Plan | House Plan With Elevation | Home Design And MAP | Mod...
0 notes
Text



https://youtu.be/8w32O8bFX8Q
👆🏻👆🏻📚🏘📚👆🏻👆🏻
*20x50 House Plan 3bhk*
*1000 sq ft House Design*
This is 20x50 house plans with 3bhk South face. This 1000 sq ft House design have 3bhk feature. 20'x50' Home design is so beautiful plan & explain in short video so watch full video.
For Getting this 20x50 feet Southt face house plan or order your house plan contact us:
Whats App/call: 9627006450
Email: [email protected]
#20x50HousePlan #20x50HousePlanSouthFace #20x50HousePlan3bhk #HouseOf20x50 #20x50HouseDesign #1000sqftHouseDesign #CivilHouseDesign #HouseDesign #CivilHouse
0 notes
Link
best plan for the size of 25x50 north face house plan, must watch if you have same size plot.
#25x50 house plan#25x50 house#25x50 house plan north facing#25x50 house plan pakistan#25x50 house front elevation#25x50 house interior design#25x50 house design#25x50 house plan north facing as per vastu#25x50 house plan east facing#20x50 house plan south facing#25x50 house plan west facing#25x50 duplex plan#25x50 duplex design#24 x 50 south face 2 bhk house plan#25X50 House Plan With Interior#25x50 house plan with elevation#25x50 house plan india#25x50
0 notes
Text
The Best House Plan For 20X50 Site
We have now 1000’s of award successful House Plan For 20X50 Site designs and blueprints to choose from. What makes a house reasonably priced is 2-fold, value to construct and cost to personal which begins with the House Plan For 20X50 Site. This collection takes each into consideration. Most of our reasonably priced plans are between 1,500 and 2,500 sq. toes.
Celebrating over 30 years of offering exclusive customized houses, this is a take a look at among the hottest plans provided House Plan For 20X50 Site. From the very first situation of residence plan, the magazine has featured and sold home plans.
House Plan For 20X50 Site your future apartment or home. We market the top house plans, dwelling plans, garage plans, duplex and multiplex plans, shed plans, deck plans, and floor plans. We provide free plan modification quotes.
Find your dream dwelling! Sater Design affords 1-story and a pair of-story House Plan For 20X50 Site. House designs for luxurious houses, craftsman homes, country cottages, small houses, and so forth.
House Plan For 20X50 Site is a type of drawing that reveals you the format of a house or property from above. House Plan For 20X50 Site usually illustrate the situation of walls, windows, doors, and stairs, as well as mounted installations reminiscent of lavatory fixtures, kitchen cabinetry, and appliances.
The post The Best House Plan For 20X50 Site appeared first on Dream House Plans.
0 notes
Text

Dream House with Duplex 3-BHK in 1000 Sq Ft
Discover your dream home with Dream House Makerz, an online architecture firm. Our house designers offer a stunning 3-BHK duplex plan for a 1000 sq ft, west-facing plot (20x50). We provide online elevation, interior design, floor plans, and more to bring your vision to life.
0 notes
Text
20x50 Sq ft North Facing House Plan
“Explore our ready-made 20×50 sqft north-facing home plan, designed for comfort and efficiency. Perfectly crafted for optimal use of space, this plan offers a seamless blend of style and functionality. Ideal for those looking to build their dream home quickly and affordably. Buy now and start building your future today.” MORE RELATED PLANS…
0 notes
Text
http://www.h3dwallpapers.com/20x50-house-plan-8165/
20x50 house plan
0 notes
Text
"How to Design the Ideal 20x50 North Facing House Plan"
Designing the ideal 20X50 north-facing house plan involves maximizing the use of space while ensuring optimal natural light and ventilation. Start by considering the placement of key rooms to take advantage of the north-facing orientation, which provides consistent and even lighting throughout the day. Incorporate open floor plans to create a sense of spaciousness and flow. Prioritize…

View On WordPress
0 notes