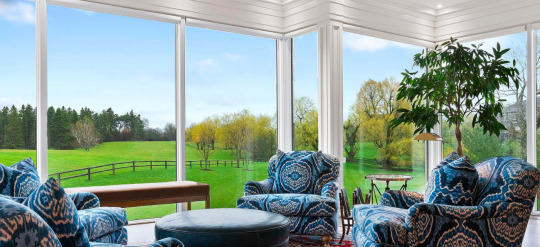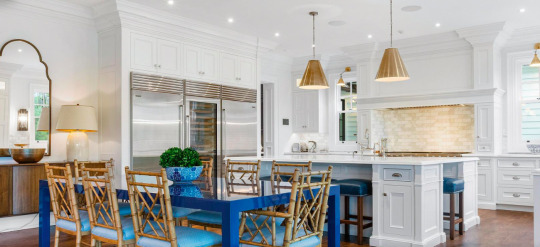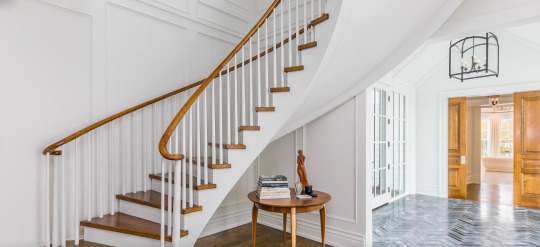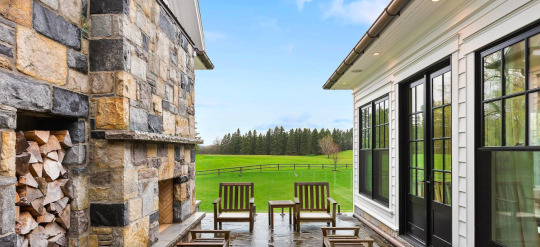Photo





What’s on the Drawing Board – Creating a modern farmhouse in the stunning native bush.
We were thrilled to be part of this milestone project with our clients, building their first house together. The brief was clear and fun – create a home that has a farmhouse feel with a modern twist.
We designed a sloped rafter ceiling and used vertical exposed timber batons to add height to a large, central space and to give it a somewhat rustic interior finish. A folded metal roof follows the same crisp lines of the batons.
This inviting, open-plan central space creates the ideal entertaining zone and extends out onto a north-west facing deck that overlooks the stunning native bush.
5 notes
·
View notes
Photo






[ PR / 17 ]
Cyberpunk Girl by J Hill
www.artofjhill.com
7 notes
·
View notes
Photo









Shift - Matryoshka house, Rotterdam 2016. Photos © Noortje Knulst.
Keep reading
409 notes
·
View notes
Photo









Kitchen and Bathroom renovation in Auckland.
Design by Nala Studio Architects Auckland.
0 notes
Photo







What’s on the Drawing Board – generating retirement income through subdividing.
Our clients here were looking for a simple, modern design for a home to build on land they weren’t using. Subdividing off approximately 300 square metres of a relatively flat section, we made the most of a sun-drenched section with an L-shaped design facing north and west.
Folded metal cladding on the exterior walls and the roofing create one continuous metal fall with simple, clean lines that are complemented by vertical timber panels on the interior walls.
To give the home a sense of spaciousness and to maximise the natural light into the house, we angled the ceiling to match the roof and used bi-fold doors to open up the living area out onto a level deck which then extends out into the garden.
The result is an attractive single level, 3-bedroom house that will appeal to a range of buyers.
0 notes
Photo





What’s on the Drawing Board – Family bach in Taupo.
We surprised even ourselves here with how much we were able to accomplish with a relatively simple design. Our brief was to create a cost-effective holiday home that was comfortable, easy to maintain, and that could accommodate three generations of one family. The owner is going to build it himself, so it was important that we designed around affordable and easy-to-use materials.
The result is a gorgeous family bach and sleep-out, centred around an open-living courtyard for dining and entertaining. With a central, removable shade sail that connects all the zones of the bach, we have a comfortable family bach that can be used year-round.
0 notes
Photo



What’s on the Drawing Board – Layout and Room Rearrange for a Relocated Bungalow
“It feels like a new home!”
New builds aren’t the only thing that get us excited. We LOVE remodelling a home to make the most of the space and the view. With this recent remodelling project we had a lot to work with – and a lot that just didn’t make any sense in the original design.
Our project here was a gorgeous old bungalow with lots of space and stunning views out to the sea. Unfortunately, when the home was relocated to its current site, not a lot of thought was given to which direction the house was facing and which rooms would enjoy the sea views and afternoon sun.
Without a lot of major structural change, we were able to rearrange the rooms and layout, moving the kitchen and lounge areas to the north and west sides of the house, to maximise the afternoon sun. We modernised the front entranceway to make the home more inviting. And we tidied up the roofline to create a better flow, making the most of the 3-metre high ceilings. It feels like a new home, and has all the space needed for visitors and large family gatherings.
Designed by Auckland Architects Nala Studios
0 notes
Photo






vodanovic house ~ duarte fournies arquitectos | photos © pablo casals aquirre
637 notes
·
View notes
Photo










Sanchez Benton - House for an actress, London 2019. Via, photos © Oskar Proctor.
Keep reading
230 notes
·
View notes
Photo










Hanghar Architects - First house, Murcia 2019. Photos © Luis Díaz Díaz.
Keep reading
521 notes
·
View notes
Photo






Am House / AmDesign Architects + Time Architects + CTA | Creative Architects
Photos © Hiroyuki Oki
708 notes
·
View notes
Photo







Wasatch House / Olson Kundig
Photos © Matthew Millman
857 notes
·
View notes
Photo







Housing in Amatepec / Manuel Cervantes Estudio
Photos © Rafael Gamo
665 notes
·
View notes
Text



Inspiration post
contact for architectural visualization services
insta:Shahindesign
586 notes
·
View notes


















