Text
Concorsi: Campi di Battaglia / Competitions as Battlefields

La serie di conferenze e dibattiti Concorsi: Campi di Battaglia è un’occasione per riflettere a tutto campo sul tema dei concorsi di architettura in Italia e all'estero. Dieci studi italiani emergenti si confronteranno con critici e rappresentanti istituzionali su tre temi: il ruolo dei concorsi di architettura nella definizione dell'immaginario architettonico delle nuove generazioni (Paesaggi Immaginari); le diverse posizioni e strategie adottate a fronte della peculiare "economia" della pratica concorsuale (Il Tempo è Danaro?); il rapporto tra procedure di concorso, ruolo delle giurie e qualità del progetto (Il Mito della Qualità). Introduzione e programma: https://goo.gl/7sMgTd Locandina: https://goo.gl/bgQ2Sk L’evento sarà ospitato dall'Unfolding Pavilion, all’interno del suggestivo complesso di Gino Valle alla Giudecca (Venezia) sabato 26 Maggio 2018 dalle 15.00 alle 19.30.
Competitions as Battlefields is a roundtable about architectural competitions. Ten emerging Italian practices will discuss their standpoints with critics and institutional representatives. The debate will touch upon several issues, such as the role of competitions in the construction of architectural collective imagination (Imaginary Landscapes); the different political and pragmatic responses to the premise of unpaid labour (Is Time Money?); the (real or supposed) correlation between the quality of competition procedures and the actual quality of architectural projects (The Myth of Quality). Introduction and program: https://goo.gl/dNSkpT Poster: https://goo.gl/pSjbtK The event will be hosted by the Unfolding Pavilion, within the suggestive Gino Valle's Housing Estate at La Giudecca Island (Venice), Saturday 26th May 2018 from 15,00 to 19.30.
PROGRAMMA / PROGRAM: 15.00 – 15.10 Introduzione / Introduction Forestieri Pace Pezzani
15.15 – 16.30 Paesaggi Immaginari / Imaginary Landscape arcipelago - architettura collettiva Nina Bassoli / Lotus Domenica Bona / Divisare False Mirror Office Angelo Renna
16.45 – 18.00 Il Tempo è Danaro? / Is Time Money? Babau Bureau gosplan Quinzii Terna Architecture Riccardo M. Villa / Gizmo
18.15 – 19.30 Il mito della qualità / The Myth of Quality Carlana Mezzalira Pentimalli Demogo Studiospazio Simone Tocchetti / SIA Alberto Winterle / Turris Babel
19.30 - Aperitivo
Concorsi: Campi di Battaglia / Competitions as Battlefileds curatela e moderazione / curated and moderated by: Forestieri Pace Pezzani – www.forestieripacepezzani.com 26 Maggio 2018 / 15.00 – 19.30
Unfolding Pavilion curatela: Daniel Tudor Munteanu, Davide Tommaso Ferrando, Sara Favargiotti 25 – 30 Maggio 2018 Complesso di Gino Valle alla Giudecca Calle Convertite / Ponte Lavraneri 30100 Venezia, Italia
Visuals and Graphic Layout: Ludovica Niero
#Concorsi: campi di battaglia#competitions as battlefields#Forestieri Pace Pezzani#enrico forestieri#matteo pace#pietro pezzani#unfolding pavilion#venice#venice biennale 2018
5 notes
·
View notes
Text
Field Operations: un paesaggio tecnonaturale- Forestieri Pace Pezzani

Il polo scolastico di Sassa rappresenta un atteso, punto di incontro per la comunità e il territorio aquilani. Il progetto prevede una grande copertura unitaria (160 x 70 metri) inserita tra l’altopiano agricolo e le dolci colline sul fronte sud. È un’ increspatura del paesaggio esistente, una leggera alterazione dell’orografia capace di sprigionare nuove, impreviste potenzialità. È un ettaro di paesaggio agricolo sospeso, sotto al quale si libera una nuova quota zero che accoglie tutti i programmi scolastici, culturali e sportivi. Questa scuola innovativa non favorisce solo lo scambio e l’apprendimento tra ragazzi di età e cicli diversi (dall’asilo fino alla scuola secondaria) ma propone anche spazi per un intenso dialogo con le generazioni più adulte: auditorium, palestra, giardino sono aperti a tutta la comunità; le dotazioni e gli spazi della scuola primaria e secondaria possono essere facilmente riconfigurati; la copertura è un campo agricolo in cui coltivare lo zafferano - crocus, riconosciuta eccellenza del territorio aquilano - ed è quindi un grande laboratorio didattico aperto agli studenti oltre che un incredibile punto di osservazione e conoscenza del paesaggio circostante. Semplici, efficaci strategie e dispositivi riducono significativamente l’impatto del progetto sul territorio: rispetto dell’orografia esistente, gestione e riuso delle acque, produzione di energia eolica, isolamento naturale della copertura, ombreggiamento naturale danno forma architettonica a inattesi ibridi tecnonaturali.

Area La fascia di transizione tra l’altopiano agricolo microurbanizzato e le pendici delle colline progressivamente più selvagge.

x 2
Un ettaro coltivato a zafferano aquilano (crocus) ed erba medica (medicago sativa) levita a un’altezza compresa tra 6 e 15 metri: un laboratorio didattico per la scuola di Sassa. Il nuovo layer è un “tetto verde” che migliora i livelli di benessere termico dell’edificio e, grazie ai suoi aggetti, riduce l’irraggiamento diretto sulla facciata sud durante la stagione estiva. Sotto questo “tappeto magico” si svela una nuova quota zero da progettare in continuità con il paesaggio circostante: il perimetro interamente vetrato sfuma costantemente la percezione dei limiti tra interno ed esterno e riconfigura le aree destinate ai programmi scolastici attraverso la semplice apertura-chiusura dei suoi serramenti.

Lenti graduate
Condensare orizzonti vicini e lontani. Il piano terra è connesso visualmente con i dispositivi tecnonaturali del giardino (bacino fitodepurativo) e con il paesaggio collinare circostante. La copertura, elevata oltre la quota delle villette, è un plateau di osservazione a grande scala che spazia fino al Gran Sasso. Manipolazioni tecnonaturali Oltre il paradigma moderno: il progetto intensifica, trasforma, redistribuisce le energie latenti nel territorio; queste risorse, a loro volta, influenzano l’architettura e generano imprevisti effetti spaziali, visuali e climatici. La scuola stessa diventa un laboratorio in cui fare esperienza diretta e non convenzionale della complessa rete di relazioni che legano, alle diverse scale, attori e oggetti eterogenei.

Aguaespejo
Il bacino fitodepurativo è il fulcro di un sistema integrato di gestione delle acque. È alimentato dalle piogge (7.000 metri cubi per anno) convogliate dalla grande copertura concava (raggio costante 250 metri, pendenza min. 1%) e dalle acque reflue della scuola. Piante macrofite galleggianti filtrano e depurano l’acqua prima del suo riutilizzo: una quota è destinata all’irrigazione del campo di zafferano, un’altra alle piante del giardino e una parte al raffrescamento mediante nebulizzazione (in prossimità delle aule). Architettura, paesaggio e tecnologia si fondono in un continuum di influenze reciproche.

Nuvola artificiale
Due rotori eolici Magenn (2 x 20 KW) si librano al di sopra della scuola e intercettano le sostenute brezze aquilane: parte dell’energia prodotta è utilizzata per il sistema di ricircolo delle acque e la rimanente copre il fabbisogno energetico del complesso. I due elementi sospesi proiettano sulla copertura un’ombra mobile che modifica localmente le condizioni di temperatura e irraggiamento: una nuvola artificiale.

Qualità spaziali e costruzione


Apri / chiudi I programmi sono liberi di espandersi, riconfigurare gli spazi senza uno schema rigido, ibridarsi con le funzioni attigue, fluire con naturalezza tra interno ed esterno. La palestra raddoppia e si relaziona con cortile e giardino, le aule della 1ª e 2ª possono unirsi e aprirsi alla natura, l’asilo punta su spazi progressivamente più protetti dal punto di vista termico e luminoso.

Struttura e costruzione a secco
La struttura è in legno lamellare, la costruzione è a secco per garantire rapidità e precisione in cantiere. La copertura è realizzata a partire da un unico modulo triangolare che genera la concavità del tetto (membrana minima a tensione). Questo poggia su una maglia (8x8 m) di pilastri cruciformi composti da un fusto comune (h. 4 m) e un elemento di raccordo alla copertura di altezza variabile.

Piante, sezioni e atmosfere

Transizione Le falde concave del tetto verde digradano dolcemente verso un’ampia fascia in griglia metallica che divide nettamente il blocco apparentemente compatto della scuola. La luce filtrata definisce un “volume immateriale”, un viale pergolato che organizza chiaramente gli accessi principali (auditorium pubblico, scuola primaria e secondaria, asilo) e lascia intravedere in secondo piano le colline alberate.

Giardino tecnonaturale Il lago non è un mero elemento decorativo: questo bacino fitodepurativo è il fulcro di un sistema di gestione delle acque reflue e piovane che regola i parametri igrometrici locali e supporta diverse specie di flora e fauna: un ecosistema. All’ombra degli aggetti della copertura i nebulizzatori concorrono a mitigare la calura estiva, estendendo così il «perimetro di comfort» delle attività scolastiche. Due dei possibili esempi di come architettura, paesaggio e tecnologia si influenzano, sfumano l’uno nell’altro, si ibridano in modi imprevedibili e di come le loro interazioni riverberano alle diverse scale.

Stanze all’aperto La palestra è direttamente connessa al giardino e al cortile (soleggiato e riparato dai venti invernali). Gli spazi di gioco possono essere riconfigurati rapidamente secondo necessità e si enfatizza il loro carattere di “soglia profonda” più che barriera tra interno ed esterno.

Sereno variabile I bambini, sfiancati dal gioco e dal sole, si riposano all’ombra proiettata dai generatori eolici Magenn mentre il contadino spera ancora che il vento lo favorisca nel pomeriggio. Una nuvola artificiale che dispensa desiderati ma imprevedibili microclimi locali.



#Forestieri Pace Pezzani#L'Aquila#Sassa#lascuolachevorrei#concorrimi#filed operations#technonatural#hybrids
2 notes
·
View notes
Text
Cut & Paste Milan

Hardly anything, believe me, is more depressing than going straight to the goal1.
Postproduction is an optimistic and unprejudiced practice. From Duchamp, artists have explored its creative implications in a conscious and deliberate way; they have conceived radically innovative forms and meanings from pre-existing objects, rituals and narrations, by imagining new connections among distant and apparently irreconcilable elements; they have focused on the linkages through which the works flow into each other, representing at once a product, a tool and a medium2. This aptitude completely overturns any conventional design strategy; it allows us to envision new scenarios beyond our own prejudices and to imagine realities otherwise impossible to render.
During the workshop “Cut & Paste Milan: Experiments in Postproduction” (held at Politecnico di Milano from November 12th until November 19th 2016) each student has assembled a fanzine testing these techniques. Questioning the boundaries between originality, conceptual inventiveness and the culture of the copy, they have systematically reshuffled, recombined and hybridised more than 200 photos related to Milan to let emerge a brand new image of the city through these radical operations. This imaginative process does not follow a linear sequence, there is no gradual progression to reality, no realization of a pre-conceived plan, but vertiginous hesitation, tentative moves, mistakes, miscalculated gestures, fundamental meandering3. This is a risky process which is constantly fed by doubt and uncertainty. It requires students a high level of introspection to be able to quickly interpret the potential opportunities that pop up during these manipulations4.
Witty attitude, intuition and timing: these are the basic ingredients of the postproductive alchemy.
Colophon:
Text by Maria Feller, Enrico Forestieri, Marta Geroldi, Alessandro Rocca
published in L. Mandraccio, G. Porcile (2017), Clip Stamp, Upload
Burrasca Publisher
note:
1Günter Grass (1972), From the Diary of a Snail, Hermann Lurhterhand Verlag
2Nicolas Bourriaud (2002), Postproduction. Culture as Screenplay: How Art Reprograms the World, Lukas & Sternberg, p. 40
3Albena Yaneva (2009), Made by the Office for Metropolitan Architecture: An Ethnography of Design, 010 Publisher, p. 62
4Enrico Forestieri and Matteo Pace (2015), “Tiri da tre. Una conversazione sulla metodologia didattica di Federico Soriano e Pedro Urzáiz”, Fuoco Amico, vol. 3, MMXII Press, pp. 150-197, in part. pp. 176-181 and 196-197
foto: Giovanni Chiaramonte, 2000, in Cerchi della Città di Mezzo, Federico Motta Editore
Workshop:
Cut & Paste Milan: Experiments in Postproduction.
Athens Program – November 12th / 19th 2016, Politecnico di Milano
by Maria Feller, Enrico Forestieri, Marta Geroldi, Alessandro Rocca
participants: Aleksandra Dutkowska, Michalina Dutkowska, Ania Juzak, Anna Semancova, Zuzanna Wodowska
Qui trovate il testo completo
Aquí, podéis leer el texto completo
Here, the complete text
#Cut & Paste#postproduction#Politecnico di Milano#Athens#workshop#enrico forestieri#alessandro rocca#maria feller#marta geroldi
0 notes
Text
Statement - Forestieri Pace Pezzani

Statement is a magazine entirely made of “mission”, “philosophy” and “about” texts found on websites of architecture offices from all over the world. Statement is made by copying and pasting, without any kind of editing – even typos are left as they are. When available, English translations are privileged, otherwise any other original language is accepted.While electronic texts are always potentially transformable – or removable – Statement appropriates whatever is present on the web at a precise time, and it irrevocably fixes it on the materially stable support of paper. This change of format prevents any future operation of digital reproduction: by cutting the relation between a text and its contexts, Statement subverts the inherent hypertextuality and volatility of textual web contents. Quoting Bourriaud’s famous essay, Statement’s post-productive attitude consists in the invention of new “protocols of use” for pre-existing “formal structures”. The scope of such operations is not so much to interrogate pre-existing meanings, as to “inhabit” pre-existing forms in order to produce unprecedented effects ¹. The different statements are graphically homogenised and made anonymous through erasures so as to lose any sense of hierarchy – and avoid copyright infringement. This operation of “enstrangement” allows to focus on the pure literary quality of the statements – facilitating comparisons among different themes, registers and metrics.

Statement is a multimedia project that revolves around a printed magazine. Every issue comes in A5 format in fifty numbered copies, and it comprises twenty-five saddle-stitched statements digitally printed in black and white: the zero-grade of publishing. Windsor & Newton paper colored covers and Canson tracing paper jackets are the only frills. The printed magazine is distributed in some of the best libraries, bookshops, universities, architecture offices, galleries and public toilets in the world. Given the pirate nature of its content, the distribution takes place through alternative means: a network of friends-turned-volunteers-couriers periodically drop copies in selected locations and take a picture to document the delivery. The availability and exact location of the delivered copy is subsequently notified on the magazine’s blog, so as to give interested blog readers a chance to grab it for free. However, the temporality of such notifications is somewhat similar to that of electronic texts on the web: no one can guarantee that someone else won’t take the free copy in advance, that a diligent librarian won’t collect it, an astute bookseller won’t sell it or a cleaner won’t throw it in the bin. A map published on the blog provides a real-time overview of all the locations where free copies have been distributed: from the slick AA bookshop to Alvaro Siza’s austere Porto library, from Motto’s hipster fanzine sanctuary in Berlin to the more institutional bookshop at the Centre Pompidou in Paris. In addition to that, the blog hosts Radio Statement: an audio archive where the different statements are read out loud by an electronic voices. As printed copies sells out – or get lost in the world – Radio Statement progressively substitutes them as an atypical, non editable, non retrievable digital archive. Statement deliberately short-circuits the relationship between digital and material supports: it turns words into pure image and ephemeral sound.
note:
1 - Bourriaud, Nicolas, Postproduction. Culture as Screenplay: How Art Reprograms the World. (New York: Lukas & Sternberg, 2002), pp. 17-18.
more info:
https://goo.gl/eEHjMs
http://thisisthestatement.tumblr.com/
Qui trovate il testo completo
Aquí, podéis leer el texto completo
Here, the complete text
Text by Enrico Forestieri, Matteo Pace, Pietro Pezzani
published in L. Mandraccio, G. Porcile (2017), Clip Stamp, Upload
Burrasca Publisher

1 note
·
View note
Text
Little Questions
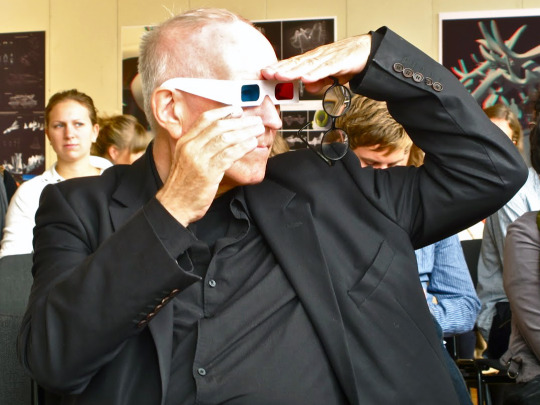
L’anno scorso Matteo Pace ed io abbiamo riflettuto brevemente sul fenomeno dei little magazine di architettura. Questo articolo forma parte di Clip Stamp Upload, ampia e variate raccolta di contributi selezionati da Luigi Mandraccio (Burrasca) e Gianluca Porcile (ICAR 65).
El año pasado, Matteo Pace y yo hemos reflexionado sobre el tema de los little magazine de arquitectura. Este artículo está incluido en Clip Stamp Upload, amplia y variada recolección de contribuciones seleccionadas por Luigi Mandraccio (Burrasca) y Gianluca Porcile (ICAR 65).
Last year Matteo Pace and I have briefly reflected upon architecture little magazines. This article is now part of Clip Stamp Upload, a wide and varied volume edited by Luigi Mandraccio (Burrasca) e Gianluca Porcile (ICAR 65).
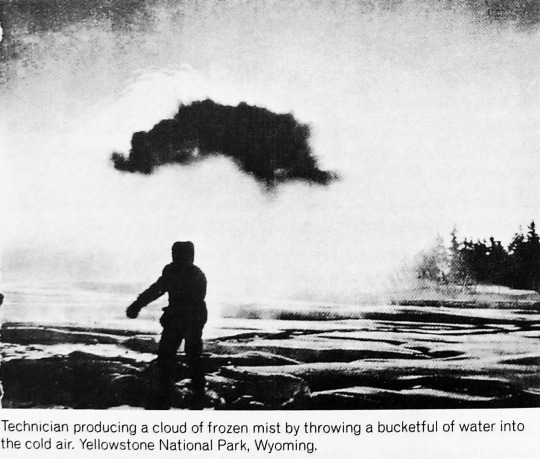
Qui l’introduzione:
Assistiamo ormai da un decennio alla proliferazione di riviste indipendenti (little magazine) di architettura: un rinnovato interesse e una vitalità in decisa controtendenza rispetto allo stato comatoso del settore della costruzione. Un'attitudine maggiormente speculativa e riflessiva è tratto comune alle fasi recessive, come quelle attraversate negli anni Sessanta e Settanta1. Ma questa pre-condizione, da sola, non basta a far luce sull'improvviso revival dei little magazine architettonici.
Il vigore di questa ripresa è anche legato a due importanti operazioni culturali di diversa rilevanza critica che, in modo distinto, sono riuscite a riaccendere i riflettori su fanzine e pubblicazioni radicali: Clip, Stamp, Fold: the Radical Architecture of Little Magazines 196X to 197X, promosso da Beatriz Colomina e Craig Buckley, e Archizines, ideato da Elias Redstone.
Il primo documenta e sistematizza il vasto ed eterogeneo panorama dell'editoria radicale tra gli anni Sessanta e Settanta. Evidenzia le influenze reciproche tra le diverse esperienze e propone acute chiavi interpretative di un fenomeno storico tanto eterogeneo e sfuggente. Questa ricerca, nata in ambito accademico (Princeton University), è stata ampiamente promossa a scala globale2 attraverso una serie di mostre e dibattiti (2006-2007) poi confluiti nel libro omonimo (2010)3.
Elias Redstone intercetta questo fermento e nel 2011 propone con Archizines un archivio on line dei little magazine cartacei contemporanei; offre a tutti i selezionati la “consacrazione” archivistica in presa diretta e allo stesso tempo la pagina web funge da volano alle mostre itineranti realizzate negli anni successivi4.
Ma in cosa differiscono le pubblicazioni odierne dalle precedenti esperienze? Hanno ancora la stessa rilevanza?
Qui trovate il testo completo
Aquí, podéis leer el texto completo
Here, the complete text
...
Note:
1 Una simile attitudine si riscontra anche negli anni 60 e 70. Ad esempio, Robin Middleton in Clip Stamp Fold commenta: The possibility of doing much in architecture was minimal. ... There just weren't the clients. I know there were grand houses going up in America or in France, but generally architecture was a miserable profession to be in (p. 31). E ancor più chiaramente in risposta a Daniel López Perez (DLP): One of the differences that we were encountering between Europe and the East Coast particularly in the States is that during a recession was actually when architects and magazines were being most speculative because, in fact, building industries and practices weren't taking people's time. Did you sense this difference? RM: Well obiouvsly during the period of recession you've got more time to play (p. 32).
2 Tra le sedi di mostre e dibattiti ricordiamo: Storefront Gallery, New York; Canadian Centre for Architecture, Montreal; Arch+ Documenta Magazines, Kassel; Architectural Association, London; Norsk Form, Oslo; Contemporary Art Gallery, Vancouver; Disseny Hub, Barcelona; Colegio Oficial de Arquitectos de Murcia, Murcia, Bureau Europa/NAI, Maastricht
3 A cura di Beatriz Colomina, Craig Buckley (2010), Clip, Stamp, Fold: the Radical Architecture of Little Magazines 196X to 197X, Barcelona, Actar.
4 Caroline Gaimari (2014), “Interview with Elias Redstone” in Purple Magazine, issue n. 21: ER: I originally presented the project online with the aim of curating an exhibition to make people aware of all the creativity coming out of architectural publishing today. I approached the Architecture Foundation in London and Storefront for Art and Architecture in New York… Two years in, it may be the most toured exhibition about architecture ever! in http://purple.fr/article/elias-redstone/, ultimo accesso 2 Aprile 2016.
#Little questions#enrico forestieri#matteo pace#CSU#clip stamp ulpoad#independent#editorial practice#little magaziones#fanzine#architecture
1 note
·
View note
Text
L’Ambizione di Perdere - Forestieri Pace Pezzani

Architectural projects are hypothetical futures: precarious assemblages made of blue foam, ink and coffee stains on paper. During the nights when time is almost suspended, some configurations disappear immediately, while others persist and torment us: competitions feed on the very obsessions we nourish. Plumbing the depths of our unconscious, competitions distill visions that are simultaneously neat and blurred: they are psychoanalytical sessions which terminate, at least momentarily, with the hand-in…
vimeo
I concorsi architettonici rappresentano il campo privilegiato per la sperimentazione di strategie radicali; tuttavia la spietata selezione delle proposte non sempre premia le più interessanti o innovative: la torre del Chicago Tribune di Loos, il complesso Golden Lane degli Smithson, il parco La Villette di OMA sono solo alcuni celebri progetti non premiati del recente passato. Eppure, le proposte più arrischiate (talvolta fraintese, non capite o deliberatamente affossate dalle giurie) acquistano autonomamente il prestigio loro negato in fase concorsuale, diventando così a tutti gli effetti parte integrante del “paesaggio architettonico immaginario”.
I progetti sono ipotesi di futuro, assemblaggi apparentemente precari a base di foam blu, pixel, macchie di inchiostro e di caffè. Nelle notti in cui il tempo sembra sospeso, alcune configurazioni si sfaldano immediatamente, altre persistono e ci tormentano: i concorsi si nutrono delle ossessioni che noi stessi alimentiamo. Scandagliano il nostro inconscio e ne distillano visioni nitide e sfuocate al tempo stesso, profonde: una seduta di autoanalisi che termina, momentaneamente, con la consegna.
L'incombenza della scadenza/deadline allenta le inibizioni: favorisce una «scrittura automatica» che genera strategie e sequenze spaziali al tempo stesso specifiche e indeterminate, le uniche in grado di parlare alle generazioni future.
Il concorso è un azzardo carico di speranza, un esercizio radicalmente inutile e proprio per questo necessario.
Forestieri Pace Pezzani, 2017 video realizzato per Breaking Through / Competition Behaviorology conferenza a cura di Chiara Quinzii e Diego Terna / QT Architecture Milano Arch Week 2017, Triennale di Milano
Video editing: Arabella Kilmartin
#Forestieri Pace Pezzani#Milano Arch Week#2017#Triennale di Milano#Quinzii Terna Architecture#Breaking through/competition behaviorology
0 notes
Text
Networks

What is the role architecture plays in the construction of the societies? This is the clear and direct question that Andrés Jaque (and his practice “Office for Political Innovation”) persistently asks himself for more than a decade. His buildings, installations, performances, teaching activities and texts unveil unexpected links between different subjects and processes (FrayFoam Home, 12 Actions to Make Peter Eisenman Transparent, House in Never Neverland), invert the conventional processes that build the city via a “revolution from the couch of your living room” (Tupper Home), generate controversies and arguments about the management of both public and private spaces (Arquitectura Parlamento, Polémicas de Interiores, Sweet Home Gran via) and convert infrastructures into catalysts for new social rituals (Cosmo PS1). Through the analysis of these projects, we will highlight the theoretical bases of Jaque's work (especially Bruno Latour and Michel Serres) and the strategies by which these are turned into architecture in a non-direct way.
















Look at and Download the slideshow at ISSUU
Presented by Enrico Forestieri at Newcastle University, Alternative Practive Theory APL 2001 (Prof. Andrew Law, Julia Heslop) 20170313
5 notes
·
View notes
Text
On Sophistication and Ambiguity

Over the last 15 years, the multinational developer Hines has undertaken the redevelopment of the whole area of Porta Nuova, Milan, a massive area partially abandoned for decades. With his project, Hines aims at projecting Milan far beyond the national scale to become a city worthy of the world stage where marketing and urbanism merge together. Facing such a vast and complex operation, the Municipality of Milan, has endorsed the project and this case study clearly shows the spatial repercussions of the disequilibrium stemming from public/private negotiations.
Within this redevelopment, Hines calls for Stefano Boeri to ‘legitimise’ the entire real estate operation and to tone down frictions with the citizens. His Bosco Verticale is a sophisticated and ambiguous operation where greenwashing, politics and architecture are inextricably intertwined.
During this session we will try to unveil the articulate and sometimes unexpected synergies between private investors and architects and to provide critical instruments to interpret such phenomena.

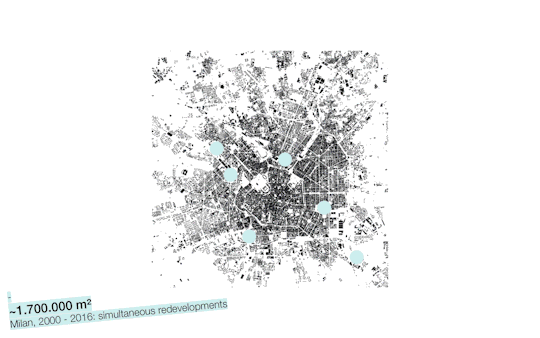


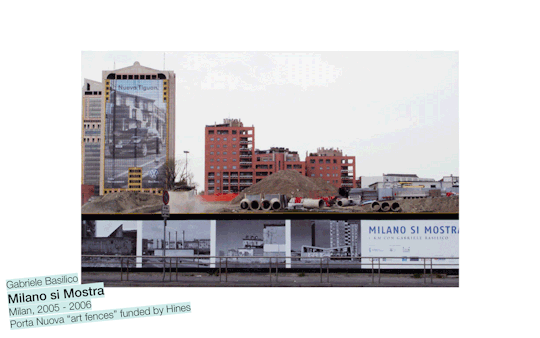

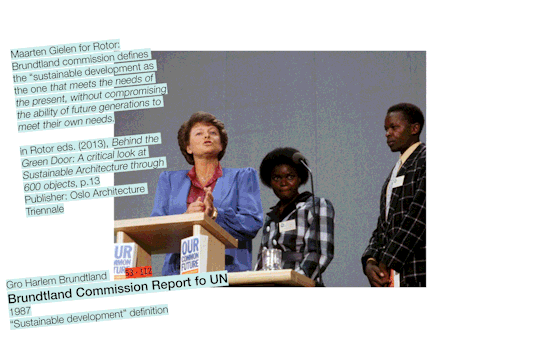


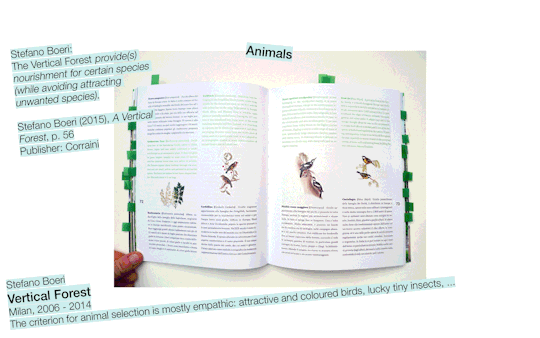
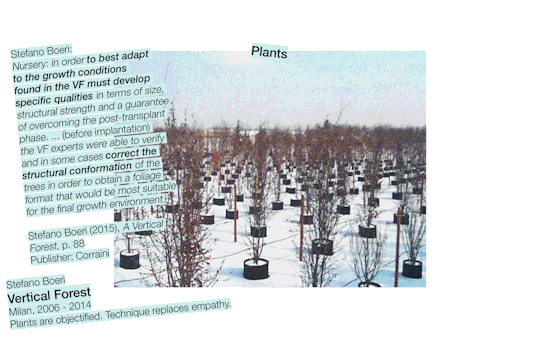
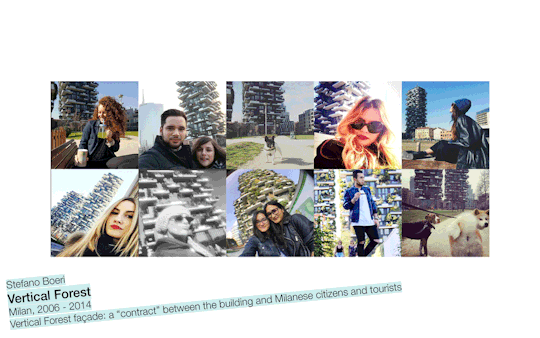
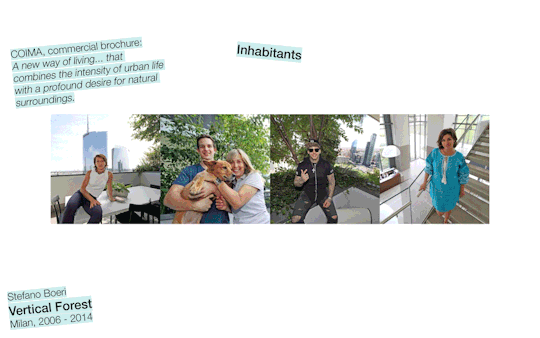


Look at and Download the slideshow at ISSUU
Presented by Enrico Forestieri at Newcastle University, Alternative Practive Theory APL 2001 (Prof. Andrew Law, Julia Heslop) 20170227
#Sophistication#ambiguity#enrico forestieri#newcastle university#architecture#APL2001#milan#porta nuova#bosco verticale#boeri#hines
2 notes
·
View notes
Text
Alternative Report from Venice

Unlike the last retrospective and disciplinary focused Venice Biennale, curated by Rem Koolhaas, Reporting From The Front suggests instead to look at the future and society: it aims to redefine the role, the eventual usefulness and the tools of architects and architecture in the contemporary society; it tries to suggest an alternative agenda of priorities; it tempts to broaden the debate to a larger and not necessarily professional audience. During this session, we will evaluate how different national curators have contributed to the general topic, critically analysing their approaches and the relevance of their proposals. Plus, we will focus on the controversial figure of Alejandro Aravena and we will measure the distance between his ambitions and the outcomes of this “alternative biennale” and we will compare them with his professional, political and academic trajectory.


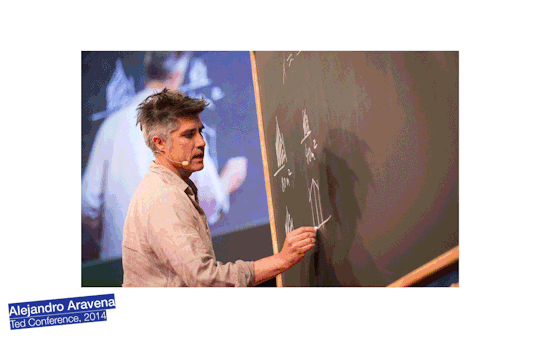

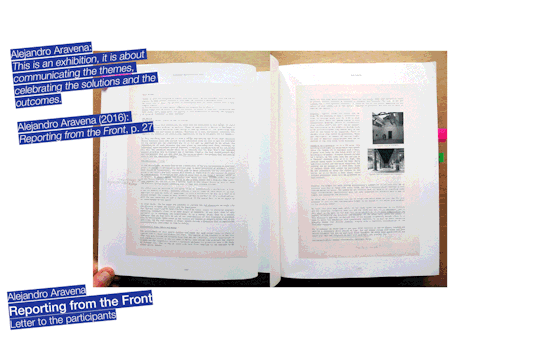
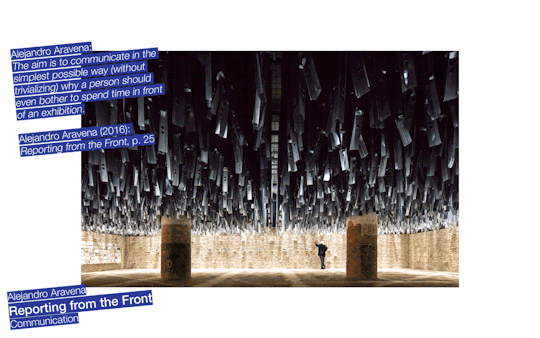
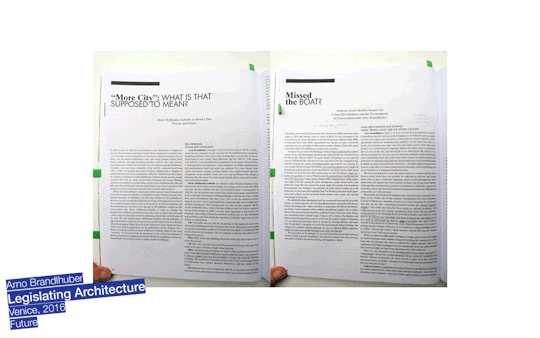
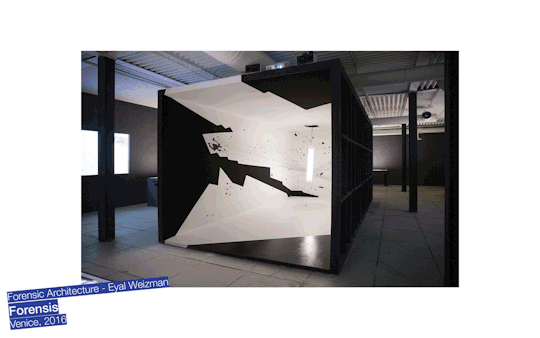
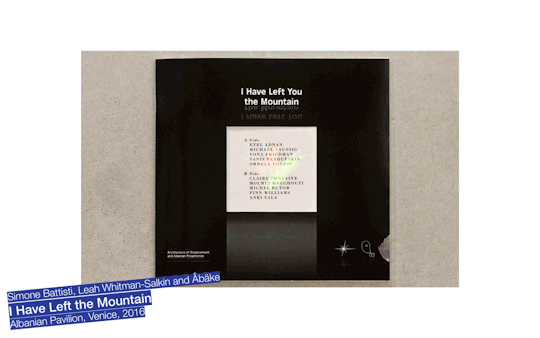
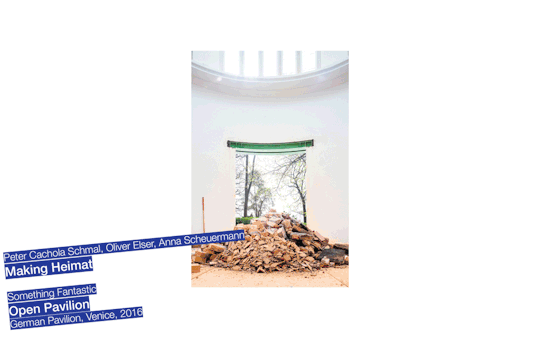
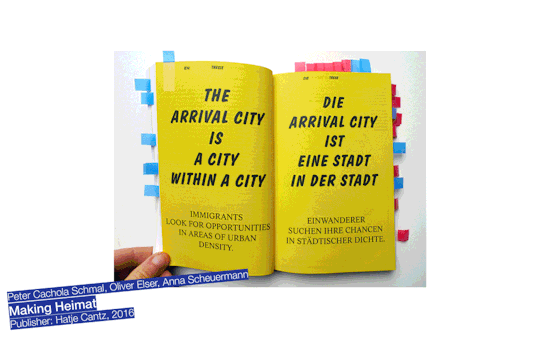
Look at and Download the slideshow at ISSUU
Presented by Enrico Forestieri at Newcastle University, Alternative Practive Theory APL 2001 (Prof. Andrew Law, Julia Heslop) 20170227
0 notes
Text
Orsonero - Forestieri Pace Pezzani

A corner coffee bar near Porta Venezia: thirty square meters and three big windows.

A place with a simultaneously domestic and public atmosphere, characterized by the contrast between fir laths and okumé surfaces –adopted both for the furniture and the inclined partition wall. Welcoming and cosy, it is nevertheless tightly connected to the exterior, and it leans on its generous dehors. The granular concrete floor, similar to asphalt, perceptively unifies indoor and outdoor space, while the lowered bar marks the interior without neatly subdividing it: thresholds blur constantly.

In a similar way, the inclined partition loses its materiality as an illusive backdrop: its wooden struts grid deforms space, a sturdy yet light polycarbonate «giant order» panel slides freely, while a secret door is hidden between the okumé boards: the scene of a tiny urban stage.




more info and drawings about the project

more info about ORSONERO coffee
0 notes
Text
CaniSciolti2017

“Auguri per sempre” è l’augurio che Ettore Sottsass e Fernanda Pivano dalla camera 128 dell’Ospedale di Palo Alto inviano nel 1963 a tutti i loro amici. Un augurio delirante e pieno di speranza, fatto di testi e immagini oniriche, che si alternano in un racconto dedicato agli amici, ma più probabilmente a loro stessi.
Anche quest’anno, un gruppo di amici si riunisce per disegnare l’anno che verrà, per regalare un attimo di sé ai propri cari o a quelli che lo diventeranno. CaniSciolti2017 è un calendario che contiene tredici poster, realizzati da tredici autori provenienti da discipline differenti. Un racconto che dura un anno, illustrato da una generazione che con ironia e sagacia esprime inconsapevolmente la propria vita; un contenitore di linguaggi e visioni che accompagna il nostro vivere.
Potete supportare questo progetto acquistandone una copia su canisciolti.tictail.com
Ecco qui le tredici tavole:
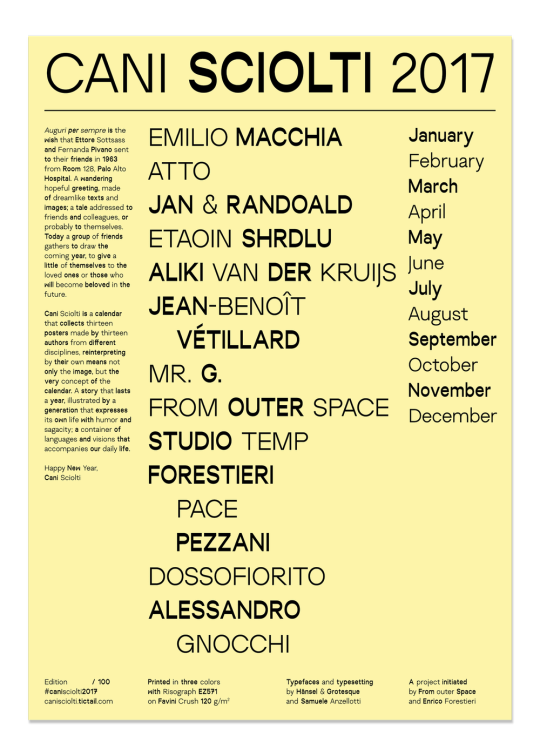
La cover del calendario, opera di Samuele (Hänsel & Grotesque)

Gennaio, opera di Emilio Macchia
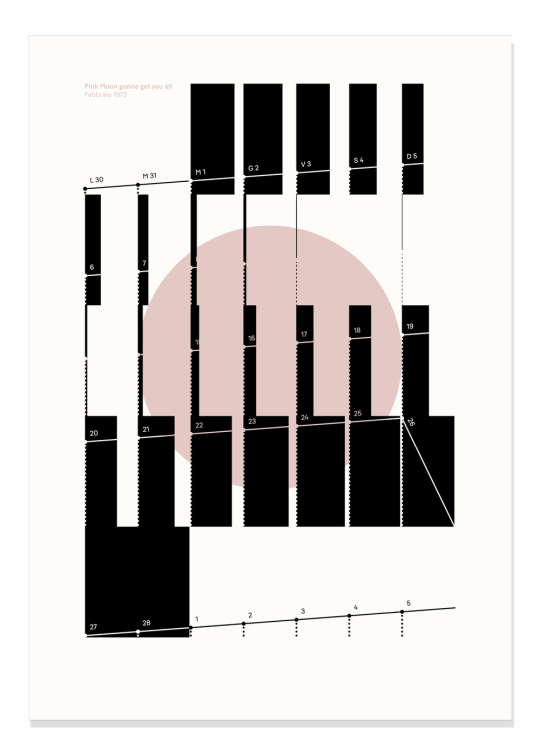
Febbraio, opera di Atto
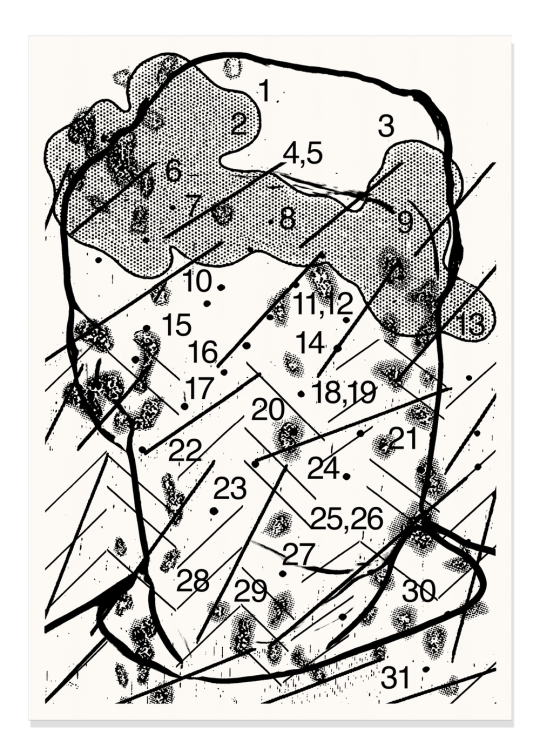
Marzo, opera di Jan & Randoald
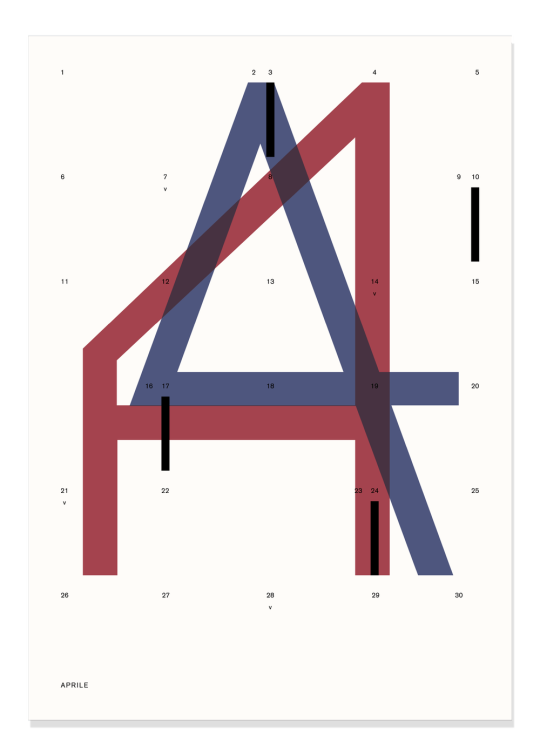
Aprile, opera di Etaoin Shrdlu
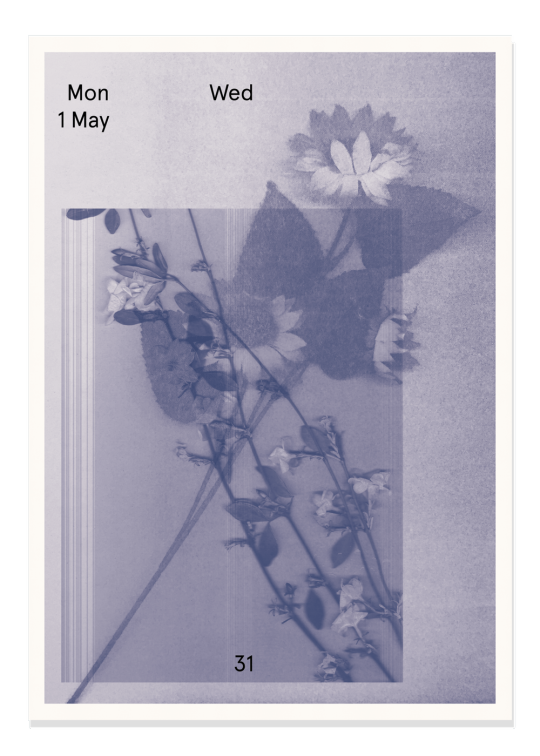
Maggio, opera di Aliki van der Kruijs

Giugno, opera di Jean-Benoît Vétillard
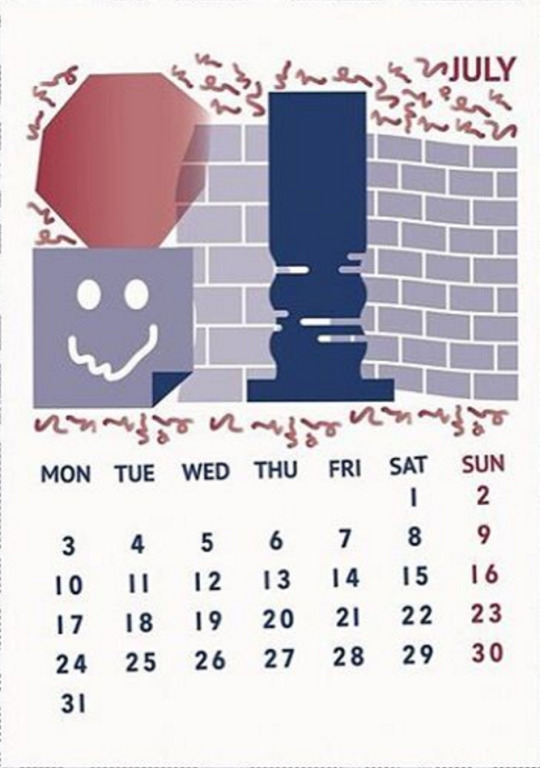
Luglio, opera di Mr. G.
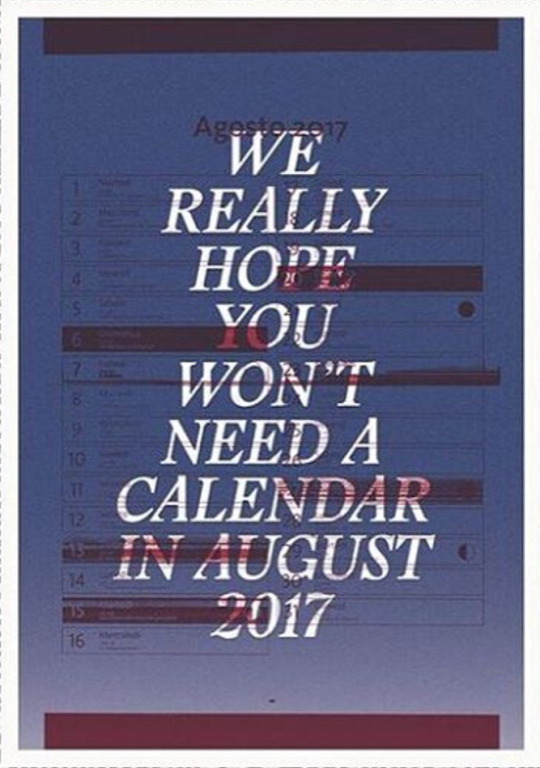
Agosto, opera di From outer Space
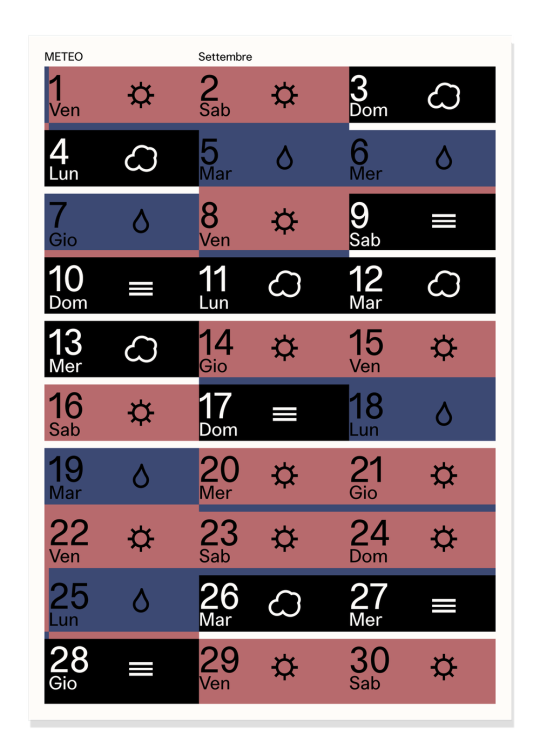
Settembre, opera di Studio Temp
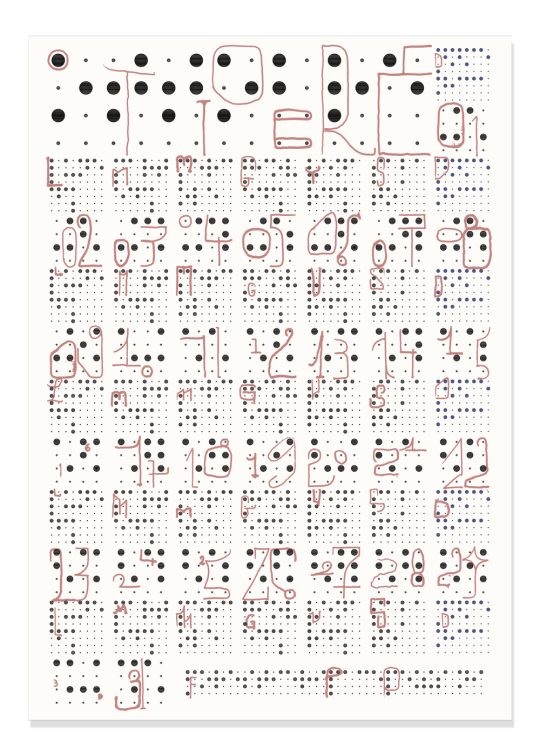
Ottobre, opera di Forestieri Pace Pezzani
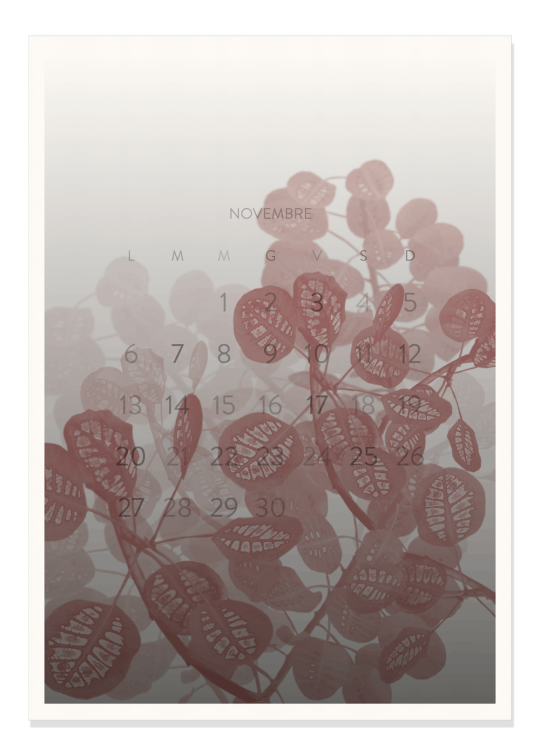
Novembre, opera di Dossofiorito
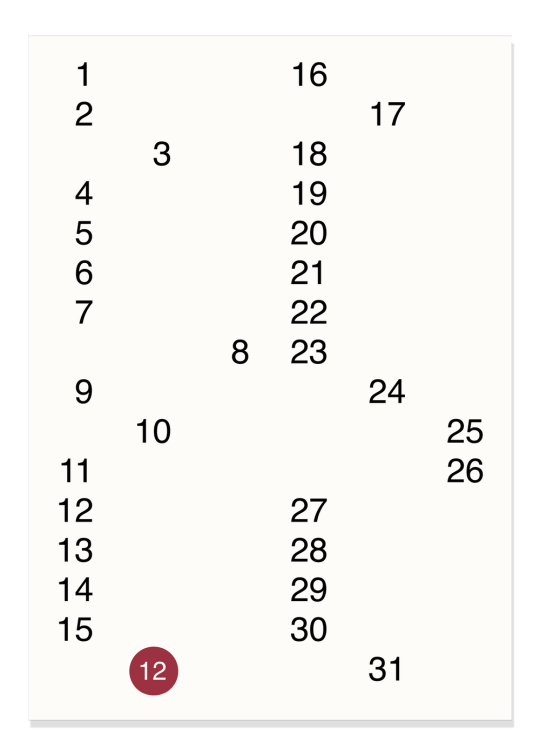
Dicembre, opera di Alessandro Gnocchi
–
Il più bel calendario che ci sia.
Curato anche quest’anno da From outer space (Anna Paola Buonanno e Piergiorgio Italiano)
canisciolti.tictail.com
#canisciolti#canisciolti2017#calendar#Samuele (Hänsel & Grotesque)#Emilio Macchia#Atto#Jan & Randoald#Etaoin Shrdlu#Aliki van der Kruijs#Jean-Benoît Vétillard#Mr. G.#From outer Space#Studio Temp#Forestieri Pace Pezzani#Dossofiorito#Alessandro Gnocchi
0 notes
Text
The Garden of Active Ingredients - Forestieri Pace Pezzani

Historically, medicinal gardens reflected a transcendental understanding of the cosmos. Being living archives of a well-established knowledge, their architecture was the materialization of a precise political order, in which man and creation were given a stable position. What kind of knowledge should be mobilised in a contemporary medicinal garden? What kind of political assembly should be articulated by its architecture? The Garden of Active Ingredients is an attempt to provide an answer to these questions.

The garden is designed to establish a dialectic relationship with the complex of the new Bergamo hospital, of which it aims to represent an unofficial – and perhaps sightly thorny – en-plein-air pavilion. Its introverted architecture hosts a parliament of humans and plants, where forms of co-existence between different curative practices – and the natures/cultures they mobilise – are represented, discussed and negotiated. A such, its vocation is not didactic, but strictly political: how can we find common rules through a better articulation of differences, instead of through their normative erasure?

The garden provides a real-time representation of techno-political controversies currently bonding humans and plants around the problem of healing. The different areas of the garden are organized around a series of overlapping criteria of classification. The first of such criteria regards the legal status of each plant, vis a vis current EU protocols of authorization and commercialization. If the meaning of the term pharmakon denotes both medicament and poison, such criterion regards how the risks connected to the use of herbs – both in western/clinical and in so called alternative or traditional medicines – are currently being managed. A second criterion regards the process of production of drugs – be it herbal, semi-synthetic or synthetic – and its economic and ecological implications. Finally, plants are positioned in different areas of the garden following a principle of cultural and geographical representation.


However, the borders of each area are to be considered as fluid, that is, subject to gradual transformation in time: this entails that well-known plants may be moved following changes in the legal framework, or depending on the emergence of new fashions and cultural hybridizations; in addition to that, new species may ask for representation as a consequence of unprecedented migratory fluxes and demographic transformations in the EU. Thus, differently from what happens in traditional medicinal gardens, the same species can be found in several different places around the garden, making visible shared genealogies and ongoing cross/pollinations between different traditions of cure.

The garden is surrounded by a walkway that provides access to three small buildings – three light pavilions loosely hosting different functions: a café/restaurant, a multifunctional hall (gym and auditorium) and a small office with a depot annexed. The pavilions are light, modular constructions, adapted from standard industrial greenhouses modules, and they are therefore very cheap and quick to build.

Facilitating the discussion, divulgation, trade and consumption of herbal products, the three buildings work in synergy with the garden, disclosing its use to the patients of the hospital and to all the inhabitants of the city of Bergamo.

more info
0 notes
Text
Post

An Introduction to Postproduction





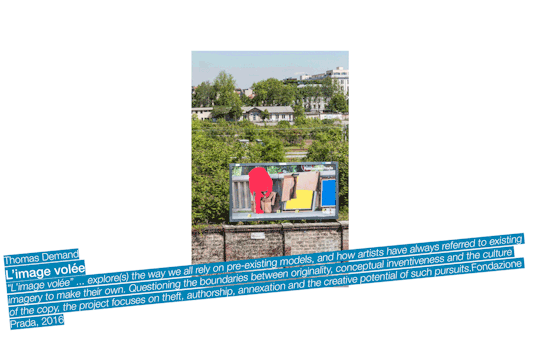





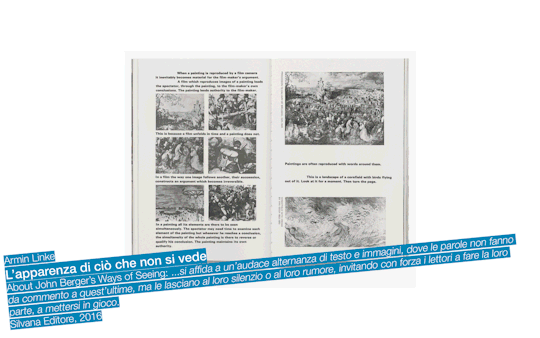
Guarda e scarica la presentazione su ISSUU
Mira y Descarga la presentación en ISSUU
Presented by Enrico Forestieri on 20161114
Cut & Paste: Experiments in Postproduction: ATHENS Programme workshop (Maria Feller, Enrico Forestieri, Marta Geroldi with Prof. Alessandro Rocca). Politecnico di Milano.
20161114-18
#postproduction#ATHENS#Enrico Forestieri#Politecnico di Milano#nicolas bourriaud#federico soriano#Thomas Demand#Armin Linke#OMA#madelon vriesendorp
2 notes
·
View notes
Text
±0.00

paviménto s. m. [dal lat. pavimentum, der. di pavire «battere, assodare battendo»]. – 1. a. Qualsiasi struttura di rivestimento della superficie di calpestio di ambienti interni di edifici (per quelli esterni si usa piuttosto il termine pavimentazione), liscia e resistente, destinata a sopportare il passaggio di persone e, più raramente, di veicoli: il p. della stanza, del salotto, del corridoio, della cantina, del garage, ecc. Distinguendo i varî tipi: p. di legno, tavolato o parquet a seconda che sia eseguito con grosse tavole affiancate o con doghe disposte a spina o a tolda; p. di marmo; p. di marmette di cemento, di graniglia; p. di pietrini di cemento, eseguito con mattonelle di cemento pressato rigate in superficie a formare piccoli quadrati; p. di marmettoni, simile a quello di marmette di graniglia, ma con elementi di dimensioni maggiori e di migliore aspetto estetico; p. di piastrelle, di ceramica smaltata, di grès, di materie plastiche; p. di mattoni, disposti di piatto o in coltello (ammattonato, accoltellato); p. in teli di linoleum, di materie plastiche, di tessuti di fibre naturali o artificiali (moquette); p. alla veneziana, nel quale piccoli pezzi di marmo sono disseminati in uno strato di malta cementizia che viene levigato e lucidato dopo l’indurimento; bullettonato, eseguito con pezzi di lastre di marmo disposte a mosaico e allettate su malta cementizia; p. a mosaico; battuto di cemento, strato di malta cementizia compressa e lisciata superficialmente. Con uso generico: fare, riparare il p.; pulire, spazzare, lavare, lucidare i p.; mettersi ginocchioni sul p.; Non sempre i sassi sepolcrali a’ templi Fean pavimento (Foscolo). b. Per analogia, il ripiano dell’interno di una vettura, di un’autovettura (detto più propriam. pianale), di una carrozza ferroviaria, degli ambienti di una nave, ecc.
... e molto altro ancora.




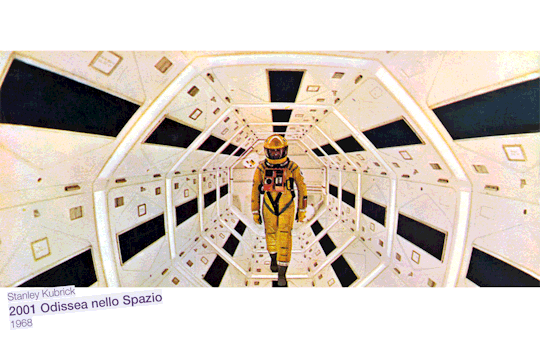

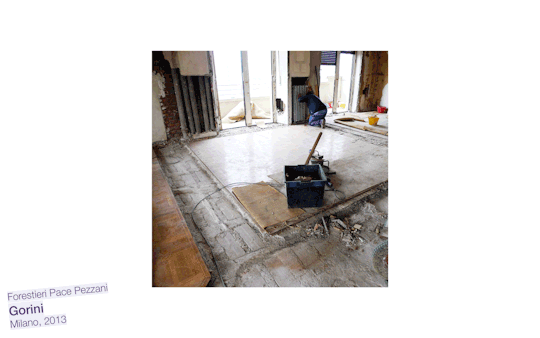





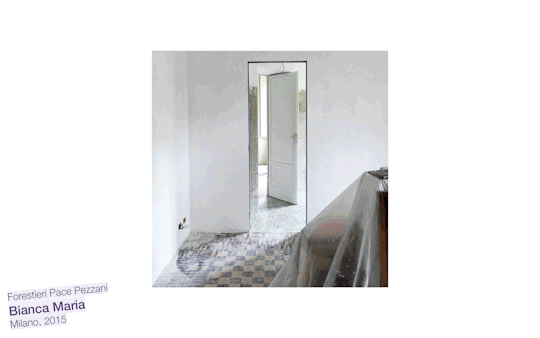

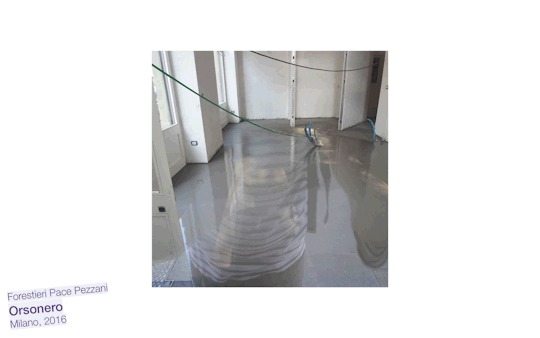





Guarda e scarica la presentazione su ISSUU
Mira y Descarga la presentación en ISSUU
Presentato il 20161108 da Forestieri Pace Pezzani
Metodologia di Progetto (Prof Librizzi-Italiano) - 1 MSc Interior Design
NABA - Nuova Accademia di Belle Arti, Milano
1 note
·
View note
Text
Future Delights

Incertezza, dubbio e futuro.

















Guarda e scarica la presentazione su ISSUU
Mira y Descarga la presentación en ISSUU
Presentato il 20161027 da Enrico Forestieri
Laboratorio di Progettazione Architettonica e Urbana (Prof Rocca-Bianconi) - 1 MSc
Politecnico di Milano
1 note
·
View note
Text
Postproduction

Postproduction is an optimistic and unprejudiced practice. From Duchamp, artists have explored its creative implications in a conscious and deliberate way; they have conceived radically innovative forms and meanings from pre-existing objects, rituals and narrations, by imagining new connections among distant and apparently irreconcilable elements; they have focused on the linkages through which the works flow into each other, representing at once a product, a tool, and a medium (Bourriaud, 2001).We will discuss about these issues with:
Forestieri Pace Pezzani - Architects
Luigi Mandraccio - Editor Burrasca
Davide Rapp - Architect, Videomaker
Alessandro Rocca - Professor of Architecture and Urban Design, Polimi
Politecnico di Milano 14 11 2015 ore 14:15 - 17:15 IV room
Edited by Enrico Forestieri
Hosted by Design Theory and Practice Course / 2016-2017/ Prof Alessandro Rocca
#postproduction#Politecnico di Milano#davide rapp#luigi mandraccio#alessandro rocca#Forestieri Pace Pezzani
2 notes
·
View notes
Text
Statement - Forestieri Pace Pezzani
vimeo
STATEMENT - Forestieri Pace Pezzani
Statement is a by-product of the internet.
In a time in which having a website has become the sufficient condition to take part in the architectural scene, architects have to converge all their efforts in their presentation in order to stand out from the crowd. As architectural practices face the necessity of presenting themselves to the world in few lines, a new literary genre is rising: the statement. Statements work like leveling agents: regardless from the dimension of the practice, fame or visibility in the world of printed publications, very few escape from the temptation of statement. If the eyes are the mirror of the soul, statements are the mirror of today’s discourse on the discipline of architecture: they are keys to understand the most popular topics, terms and registers in the field. Every office wants to present itself in the most synthetic way, but the vast majority takes advantage of the occasion to say something about the meaning of architecture- and the meaning of life. Some try to be funny, some are brutal. Some shamelessly show off their attributes, some opt for under-statement. Some start by stating that statements are no longer possible, then they write the last possible statement. Some write in verses, some in prose. Some are as dry as business cards, some try to be touching. Do you smile when you shake somebody’s hand for the first time? Are you professional or sustainable? Do you care for natural light?
thisisthestatement.tumblr.com/
1 note
·
View note