Text
Attacking Arlington’s Food Insecurity
1. Reduce the demand of unhealthy food while increasing the demand of healthy food.
2. Affordable healthy options.

3. Buy local: farmers market, grow vegetables

4. Educate others on healthy eating and proper cooking methods

5. Community Garden


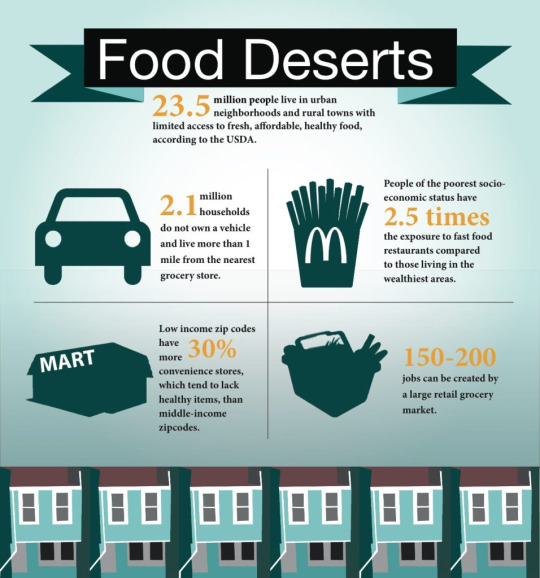
Schools- At an early age our mindset is molded into thinking that if we’re hungry we can just grab a snack. The only options public schools deliver to students are not necessarily healthy; we’re provided with chips and candy the type of food that is high in fat and sugar. Instead, schools should be more aggressive in their approach on delivering healthier food options for their students. As a result, people will grow up with the mindset that if one is hungry they should eat healthy.

Over time more and more people are growing their own food, practicing environmentally friendly habits and then the demand for fast food places decreases over time.

Conclusion- The main way Arlington and UTA can alleviate the food insecurity is introducing new opportunities of health foods which are more affordable, and easier to get, this can be at groceries store like Whole Foods which promote and sell healthier options. The main issue is that they are more expensive, making these food more affordable will encourage more people to participate in heather eating. We believe that by having food markets and more local based goods would encourage people to choose better eating. UTA has the potential to introduce more awareness by having its own local garden spaces throughout west campus and utilizes these gardens to grow and produces foods that can be sold to the students.
2 notes
·
View notes
Text
New Urbanism vs. Landscape Urbanism
New Urbanism is defined as promoting a healthy lifestyle with the surrounding environment by creating walkable spaces that mix housing and jobs together.
Some elements to help guide the framework and urban policy making are:
Economic Development:
how the use of land integrates the quality/variety
of jobs that are available to everyone
Housing and Neighborhoods:
walkable neighborhoods that offer a healthy lifestyle with a range of
housing types and prices for people of all economic backgrounds
Education:
access to quality education for all residents with schools
that are integrated into the fabric of the community
Access and Mobility:
walkable spaces with shading and have easy access for those
with disabilities
Cultural Iconography:
establishing a cultural identity within the community helps
retain a unique sense of place and neighborhood
Gathering Spaces:
open spaces that welcome people to congregate with a
centralized area
New Town at St. Charles, Missouri

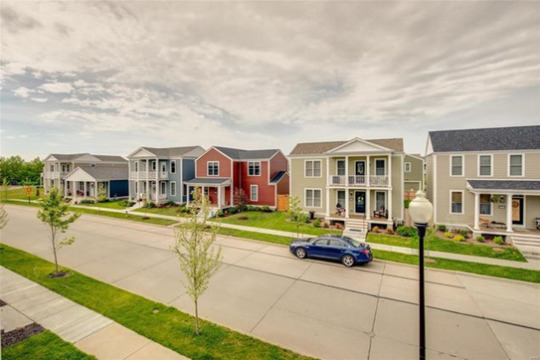
Suburban Colonial Housing

Gathering Spaces
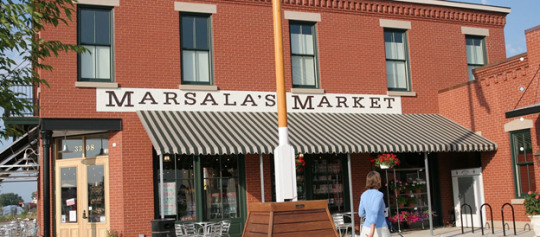
Retail
Harbor Town, Memphis, Tennessee
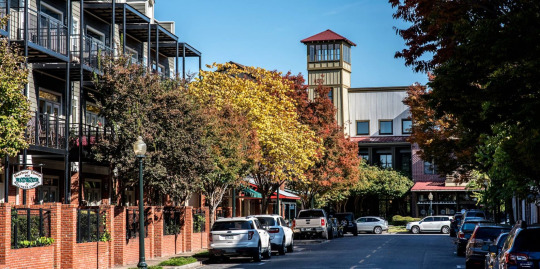
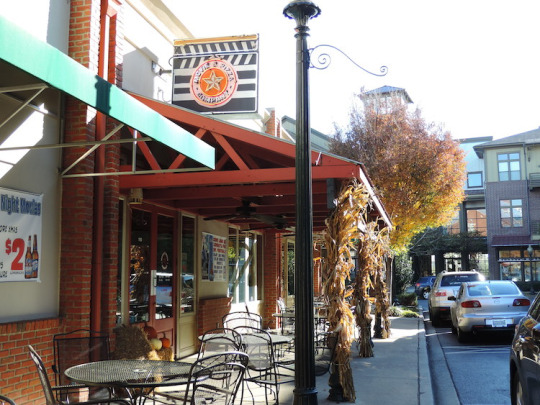
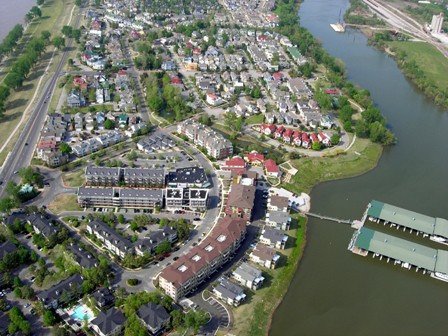
Landscape Urbanism
Landscape Urbanism is good for the city but sometimes it feels forced as if it didn’t belong to the fabric of the city. It’s nice for people to have green space and a place to go to get away from the chaos of the city ,but when there is only small patches of green space in wealthy communities and not in low income neighborhoods then it creates a disadvantage.
Landscape Urbanism does offer some nice aspects in which they create gathering spaces and welcoming areas for people.
Forced Landscape Urbanism

Olympic Sculpture Park (Seattle, Washington)

Madrid Rio Park ( Spain)
Land Scape Urbanism
Final Thoughts
For new urbanism to be successful, policy makers and leaders must be willing to work with the City Planners and strive to have a standard when it comes to city planning. For years cities have always evolved around the mindset to create a city layout that generates the greatest revenue and that creates a cultural divide between separate socio-economic groups. Cities like San Francisco have created an urban planning group called “Community Benefit Zoning”. The group is dedicated to developing certain areas for the city in return for benefits that impact the city. Benefits such as, parks, schools, facilities, infrastructure, etc. Examples like this are what new urbanism need. With these policies those who live-in low-income neighborhoods will no longer have to deal with pollution, traffic, and facilities that are deteriorating. I believe it is time we look past the physical design of a city and look at the city as a whole and the people who embody the community. City planning needs to be more inclusive and develop public spaces and neighborhoods that welcome people from all types of cultural backgrounds.
Conclusion.
While both forms of Urbanisms introduce positives to a region, we have decided that we agree with both. But believe that New urbanism is more valuable in a sense that it targets the region as a whole and address more of the regional development. While Landscape urbanism only provides positives to a direct area and can be force when not done right.
7 notes
·
View notes
Text
TRIP to City Streets
Objective- Redesgin East Randoll Mill Rd. in Arlington, while also reusing existing cowboys stadium parking lots in order to induce a program for pedestrian entertainment and accessibility of space.

-East Randoll Mill Rd.
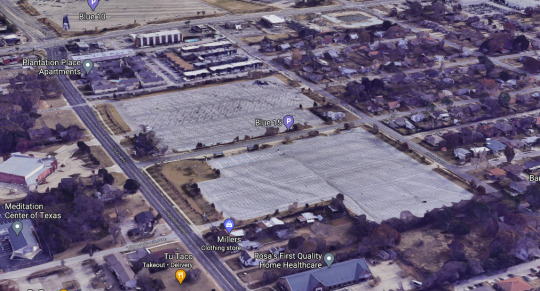
- Existing Parking Lots
Addressing the street condition
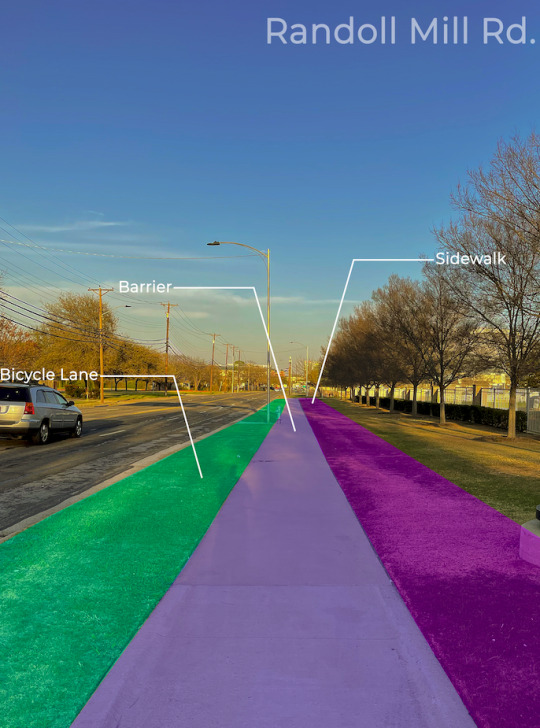
With the addition of a barrier of trees and plants it creates a better experience for the user to travel across Randoll Mill.


As it stands today, the side with the parking lots has a much more comfortable sidewalk thus it creates a safer pathway for people. With the addition of a barrier between the the street and the sidewalk, it creates a more comfortable pathway to and from the stadium. Since Randoll Mill is a high traffic area with surrounding neighborhoods, the addition of a bike lanes on both sides of the street will help the people navigate to the store, school etc.
Addressing the Parking Lot

-Site Proposal


Pathway leading to the stadium from the park and is also accessible from the parking lot gives the user a much more comfortable experience walking to the stadium.

The addition of a barrier between the parking and the park space creates a much more comfortable meeting of the two. That way they do not meet in an awkward conjuction.

Web Street divides the two lots at Blue 15 and by creating a much more walkable path for the neighborhood it establishes a location for the food trucks and other services to have an exact location.

Parking lot Blue 15 is known for being additional parking space and is used only on days when there are events; the rest of the time it is an empty parking lot that sits alone. By adding park space and walkable paths where the neighborhood can gather it creates a sense of community that was lacking in the area and it establishes an iconography for Randoll Mill that was previously lacking.
0 notes
Text
Good and Bad Examples of Urban Forms
Objective- Find good and bad examples of Lynch’s urban forms in Dallas Forth Worth.
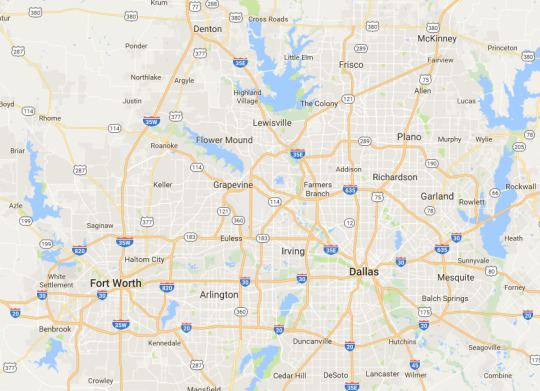
Path)
Good Example

Klyde Warren Park, Dallas-
Klyde Warren Park transformed from a highway into an active space, it is also open to continuity of program from its surrounding museums, shops, restaurants and big business. The area is a highly populated area with a lot of walkable space. As a path it is a great example of how paths are weaved into the urban fabric.
-Concerts
-Festivals
-Markets
-Fitness Classes


Bad Example

Cooper Street, Arlington-
Known for being a heavily used street connecting I-20 and I-30, Cooper Street experiences an immense amount traffic everyday. One thing it does not accommodate for is bike passengers nor does it make it feel safe for the walking pedestrian. As a path it does not create a sense of community due to the lack of walkability and because of how close the other cars are.
-Narrow sidewalks
-Dangerous Conditions
-No sense of walkability
Edges)
Good Example


Marion Samson Park, Fort Worth-
Located in the northwest area in Fort Worth, Marion Samson Park is on the edge of Fort Worth. What makes it a successful edge is the nature of it’s location. The area is a dense wooded area, but it provides the users with walkable areas and interesting pathways thus, maximizing it’s usage of space.
Bad Example

Trinity Overlook Park, Dallas
Located just outside of Downtown Dallas, Trinity Overlook Park is a bad example of a city edge due to the lack of urban programming and amenities around the area. Other than having pathways and a bridge, Overlook Park does not make a great example of a city edge.
-Awkward location
-Not well known
-Population
Nodes)
Good Example

Sundance Square, Fort Worth-
This area provides a central point for downtown Forth-Worth which allows for pedestrians to find and distinguish an area of entry for the city. With many amenities to offer and providing a large central space to gather and to eat.
-Restaurants
-Concerts
-Sitting Space

Bad Example

Bishop Art District Dallas-
Apart from Bishop Art being an up and coming location in Dallas besides it central border it does not signify junctions or paths to anything else in Dallas. The surrounding area you typically to stay away from. Highly gentrified area that is forcing it’s long time members out with it’s expensive property value. Typically the people that come visit Bishop Arts are the rich. Mixing in with the community surrounded, creates a troublesome relationship between the two.
Landmarks)
Good Example

Reunion Tower, Dallas-
Reunion Tower plays a vital role in the iconography of Dallas. Known for being a popular building, Reunion Tower stands at 561 feet providing a place to eat and a geo-deck for sightseeing.
Bad Example

Fair Park, Dallas-
The Fair ground is a bad representation of a landmark because of it’s lack of urban density within the area itself. Known for being home to the Texas State Fair and the Cotton Bowl, Fair Park is located just between downtown and the suburbs of Dallas. The nature of it’s location and the amenities it has to offer makes it a bad example of a landmark. Fair Park is popular only during the state fair other than that it really is a highly dense urban area.

0 notes
Text
William Whyte’s Principles
Objective
Find a public plaza in Dallas/Fort Worth that meets Whyte's principles.
Pacific Park Plaza - Dallas, Tx

General Background
Pacific Plaza Park is a 3.7-acre public park located in downtown Dallas. The park is located between St. Paul Street and Harwood Street, north of Pacific Avenue in the City Center District.
opened Oct. 14, 2019

Linear Space - Meandering path allows for multiple place for sitting and circulation throughout the plaza. There are many opportunities for movable seating and legs seating.


Relation to street - Streets surround each side of the plaza and create easy access from each side. You can generally see the street from wherever within the park.

Light- The plaza contains many forms of light such as direct light and also reflections from the building right across. The plaza also includes abstract purgola which give off a special form of shading.


Trees- Trees are distributed throughout the entire plaza


0 notes
Text
William Whyte's Principles
Objective
Find a public plaza in Dallas/Fort Worth that meets Whyte's principles.
Pacific Park Plaza - Dallas, Tx
General Background
Pacific Plaza Park is a 3.7-acre public park located in downtown Dallas, Texas, United States. The park is located between St. Paul Street and Harwood Street, north of Pacific Avenue in the City Center District, and opened to the public Oct. 14, 2019
0 notes
Text
Ideal City Density
Objective
--- What’s the “best” density for the design of cities today? Give an example.
Density: The number of people living in an urbanized area.
Coppell, Tx

Population: 40,773
Average Income: $122,340
Cultural Diversity: White - 55%
Asian - 24%
Hispanic - 13%
Coppell is located just northwest of Dallas and it is home to a dense suburban area. With parks, retail, and restaurants, the city of Coppell is an excellent place for living.
University Park

Population: 24,755
Average Income: $224,000
Cultural Diversity: White - 84%
Asian - 7%
Hispanic - 6%
African American - 2%
University Park is located just north of downtown Dallas. It is an area that is mostly populated by the wealthy and does not offer much cultural diversity. Popular locations such as Snider Plaza and SMU are some of the amenities University Park. has to offer.
Plano

Population: 285,537
Average Income: $95,602
Cultural Diversity: White - 52%
Asian - 21%
Hispanic - 15%
Plano is a great city with good education system and is located just north of Dallas. Making it a great location to be connected to the city but also just far enough to give off that suburbs feeling.
Proposal for Ideal city “best” density for design
Las Colinas - Irving, TX


Population: 35,358
Las Colinas is located above Irving


Los Colinas master plan consists of residential communities, business and industrial opportunity in Irving Texas near the center of DFW metropolitan area.
Overall it is very spread out and diverse
Transportation


Apart from being open to different forms of transportation, it is also close and has major highway systems they do break up and separate the forms of occupancy.
HOUSING/ RESIDNETIALS



23.5 units/ acre within within the central area
2.5 units/ acre within the parts that are considered suburban
Opportunity

Conclusion
We believe Las Colinas provides the right amount of density for a city because it is not over populated but provides enough for its population in order to be a diverse setting. It has 40+ forms of residential neighborhoods while also having enough space for parks and greenbelts. It is home to some major business companies and offering 27.4 million square feet for office space. Overall it is very spread out with a medium form of density where it is not overcrowd with the opportunities it provides.
0 notes
Text
--Eiffel Tower & Willis Tower --
Objective
--- Compare both towers and gain a better understanding within the dimensional, pragmatical and companioning deference. How they relate to their environment around them and our overall perspective of them.
Eiffel Tower

Construction date - 1887 completed 1889
redevelopment 2012
Architect - Gustav Eiffel
redevelop by : Gustafson Porter and Bowman
Location - Paris, France
Willis Tower

Construction date - 1970 completed 1974
redevelopment 2016
Architect - Skidmore, Owings and Merrill LLP
redevelop by : Gensler Arch
Location - Chicago, IL
Dimensions
Willis Tower
Length & width 225′ x 225′
Height 1450′
Stories - 108 above ground and 3 below

Eiffel Tower
Length & width 409′ x 409′
Height 1063′
Stories - 3

While the Eiffel Tower is a more touristic building the Willis Tower provides it more space for work. The innovative design for Willis Tower allows it to maximize its efficiency and over function.
Program
Willis Tower
Mainly office space but has sections for tourism onto the sky-deck

Eiffel Tower
Restaurant, gift shop and site seeing spaces

Both tower decrease in size as the reach their top. This Willis Tower does provide more effeincent usage of space when it comes to providing job oppuruintes for the city. While the Eiffel Tower provides more opportunity for a cultural identity to its city as a tourist attraction.


Components
In a sense Willis Tower is a component of the city while the Eiffel form itself as a monument of the city because of its location
Both play a role of iconic representation off within their individual city.
Landscape of the Eiffel Tower & Willis Tower
Conclusions
With their enormous dimensions both towers play an iconic role within their represented city space. While their overall functions provide two different opportunities for their inhabitants their form are forced to adapt to their designed environment.
0 notes
Text
“Radiant City - Le Corbusier” Pros and Cons
By- Efrain M. Oscar T.
Pros:
1. Symmetry-
When Le Corbusier designed Radiant City he intentionally made the city symmetrical allowing for a simple approach for navigation throughout the city. The symmetrical axiality can be viewed in the X and Y direction giving a smooth path to move around throughout the city.

Symmetrical Roads
It is also very important to recognizes the way he creates sectors and zones within the grid, which divide the levels of occupancies from most important such as government buildings and centers of studies being at the top of the plan, while the lower levels of the plan host areas for heavy industries and warehouses.
2. Traffic-
Due to the symmetry of Radiant City, it opens up easier pathways for pedestrians and vehicles to navigate throughout the city. Le Corbusier had in mind when designing the city that there would be a network of sidewalks and roads independent from each other. By doing so, Le Corbusier planned out a system that allows for people to get from point A to point B in the most efficient way possible without having any conjunction between the two. For example, cities like New York and Los Angeles are known to have a large traffic problem because of the system of navigation the city imposed on itself when it was being designed. If these cities were to have in place a system like Le Corbusier envisioned then the problem of traffic would not have been as severe as it is today.

3. Buildings-
Le Corbusier designed the city to have tall centralized buildings which allowed to maximize usage of space throughout the city. For example, if we look at the group of buildings in the center of the city we can observe that they are taller than the rest creating more space for the surrounding area. This allows the city to have larger pathways for pedestrians and wider spaces for the cars to drive. Le Corbusier also had in mind that by building vertically it will allow for more green space to be visible throughout the city. By doing so, it gives the people of the city a place to go to relax and experience nature.

Cons:
1. Density-
An issue that is noticeable throughout the city is the high density of buildings that are clustered together. We can experience this density on the outside of the city where Le Corbusier pushed out and compacted all these units so close together. This creates uncomfortable spaces in between buildings and makes things so tight when navigating through these areas of Radiant City.

2. Centralization-
When Le Corbusier designed Radiant City he created a large centralized area that only is helpful to those in that area. If we compare the spaces in the central area from the spaces on the outside, we can observe a significant difference between the two. The centralization of Radiant City only helps those inside the area that are located in the large spaces of the city. Making it easier access for them only, thus it forces those on the outside to be in a more confined space.

3. Hierarchy-
The Hierarchy of Radiant City can be observed when analyzing the layout of the city. For example, Le Corbusier intentionally placed an importance on the centralized spaces and from then on he just kept building from the inside to outside. By doing so it gives a feeling order of importance when looking at the built enviorment.
0 notes
Text
“IDEAL CITY”
Oscar T. & Efrain M.
What is an Ideal City?
An ideal city is one that is modern and efficient for the people. In which it provides up-to-date services, transportation with clean open spaces for entertainment and life itself. An ideal city over comes the overcrowded highways and lack of circulation both by car and pedestrian usage of the roads. It fosters the embodiment of social and physical infrastructure to those who inhabit it. A diverse collection of ethnicities and social backgrounds would inhabit this ideal city and make up the cultural identity of the city.

- Paris, France
Transportation
An ideal city provides it’s people with multiple forms of transportation, In which not only vehicles, but bike riders and pedestrians have the opportunity to get around safely and free of charge!
We look around cities like New York and Los Angeles and observe the difficulty one has to get across town. Some have to wait 15 minutes in traffic and others have to wait nearly half an hour just to get from point A to point B. However, if cities provided free public transportation such as:
Buses
Rail Transport
Bicycle Lanes
Pedestrian Walking
Tram
the people of the city would not have to struggle and worry about getting to work and instead shift their focus on to more pressing matters. For example, cities like Tokyo, Japan have exceptional transportation systems. From railways to buses, Tokyo offers a wide variety of transportation that helps people get to where they need to go. Another exceptional aspect about Tokyo is the location of where things are, places like food markets and train stations make it easier for the people to access everyday goods.
Quality of Life
Those living within the city deserve the free access to public education, affordable housing, health care and economical opportunities.

The image above illustrates the quality of life in the city of Paris, France. France being a city that sees many tourists each year, a city of rich history and culture. One can see why the cost of living is far better than compared to cities like San Francisco.
Source - https://teleport.org/cities/paris/#people
Cultural Identity
The cultural and ethnic diversity develops a cities identity. Factors such as:
Religion
Language
Food
Music
Art
embody the identity of a city and essentially make the city for what it is. When people go to Paris, they go to experience the arts and culture. To be an ideal city a city first needs to establish a cultural identity that separates it from the others. When we think of Paris we think of it’s cultural iconography that have stood out for years and year. For example, the first image that pops into mind is the Eiffel Tower. Certain elements like that can help establish a cultural identity and help develop an ideal city.

-Paris, France
EXAMPLE OF AN IDEAL CITY!
For our example of an ideal city we chose Paris because of the many benefits it has to offer. The public transportation system in France is taken very seriously, being a city that hosts millions of tourists each year a huge portion of the city’s budget is taken out of to accommodate for the transportation system. Providing for the people is crucial to becoming an ideal city. Another important aspect that stands out about Paris is the fact that they take water very seriously. The city provides over 1,000 free water fountains for it’s people to use everyday. Not just that the content of the water itself is exceptional when compared to water somewhere else. Lastly what stands out about Paris is the culture it establishes. When one visits Paris, they take in the food and arts to get a sense of what the city is all about. All these benefits help Paris start to become an ideal city and provide benefits for future generations to come.
1 note
·
View note



















