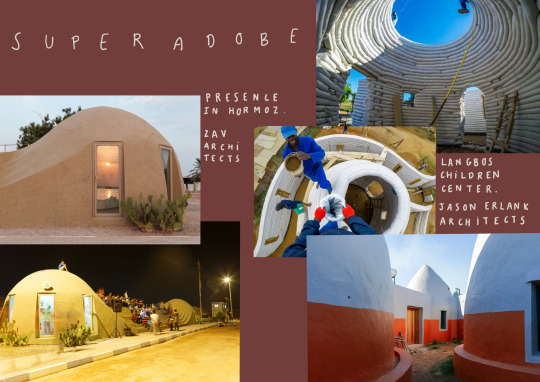#zav architects
Explore tagged Tumblr posts
Photo

ZAV Architects designed Man and The House in Damavand, Iran -- via ArchDaily
0 notes
Text

"Iran’s Hormuz Island, Majara, by Zav Architects built by local workers using the Superadobe construction technology, plaster, sand soil, and minimal concrete and steel to reduce the project’s environmental impact. Photography by Soroush Majidi."
28 notes
·
View notes
Text

La estructura del campamento, es de superadobe, un material que permite de manera sencilla y resistente la forma curva. Consiste en sacos alargados rellenos de tierra humedecida que se van superponiendo y fijando con alambre, lo cual aporta gran resistencia, es frecuente el uso de yeso para evitar la erosión. Después se pueden usar revestimientos como cemento, yeso, o en nuestro caso: caucho reciclado. Además tiene la propiedad de refrigerar el interior en verano y mantener el calor en invierno. Es de fácil y rápida construcción y su propio peso y geometría da gran estabilidad sin usar muchos materiales.
Este material se ha usado en proyectos parecidos como en Presence in Hormoz de ZAV Architects, donde unen una forma semiesfera con una alargada, y Langbos Childrens Center de Jason Erlank Architects. Ambos proyectos se llevan a cabo en lugares con pocos recursos y pobreza, y gracias a estos proyectos se reactivan además de incentivar a la población nativa a usar los materiales locales, como es en este caso la tierra humedecida. Ese mismo objetivo queremos aplicar en Riscos Altos.
0 notes
Photo

Zav Architects | Soroush Majidi | Yatzer
2K notes
·
View notes
Text

ZAV Architects
12 notes
·
View notes
Photo










Majara Residence, a multipurpose touristic development by Tehran-based ZAV Architects. Mirroring the island’s kaleidoscopic landscape in the form of a colourful cluster of small-scale, rammed-earth domes, the project is part of the Presence in Hormuz series of urban developments aiming to empower the island’s local community.
116 notes
·
View notes
Photo









Presence in Hormuz 2 / ZAV Architects 2020
Community empowerment via urban development, Hormuz Island, Iran - Hormuz is a formerly glorious historic port in the strategic strait of Hormuz in the Persian Gulf, South of Iran, that controls the shipment of petroleum from the Middle East. The island has outstanding colorful surreal landscapes. Oddly, the local inhabitants of the beautiful, touristic and politically strategic island struggle economically, getting involved in illegal trafficking activities using their boats. Presence in Hormuz is a series of urban developments by a semi-public institution that hired ZAV Architects, in order to empower the local community of the island. Its second phase is a multipurpose cultural residence called Majara residence (meaning adventure) that ties together the lives of local people and visitors both culturally and economically.
arch/daily
276 notes
·
View notes
Photo

Photo: Tahmineh Monzavi
Architects Design Brilliantly Colorful Domed Village on Hormuz Island
Hormuz Island sits south of Iran in the Persian Gulf and is often called “rainbow island” in reference to the multicolored sand that makes it a popular tourist spot. In an effort to reflect the colorful landscape and topography, ZAV Architects has designed a small settlement comprising multicolor domes that overlap in interesting combinations to create homes and cultural programs such as laundry services, praying areas, and a café.
This multipurpose settlement, referred to as Presence in Hormuz, serves as more than just a bright and welcoming accommodation, though—it is the embodiment of a paradigm shift for the community. “The local inhabitants of the beautiful, touristic and politically strategic island,” the architects explain, “struggle economically, getting involved in illegal trafficking activities using their boats.” This urban development project aims to reinvigorate the local economy by utilizing members of the community—craftsmen and unskilled workers alike.

Photo: DJI

Photo: DJI

Photo: Tahmineh Monzavi

Photo: Tahmineh Monzavi
#hormuz island#iran#persian gult#rainbow island#architecture#colorful domed village#zav architects#multicolor domes#presence in hormuz#future architecture#multipurpose settlement#tahmina zohave#tahmineh monzavi#dji#photographer
3 notes
·
View notes
Photo

ZAV Architectsによるイラン、ホルムズ島に建てられたカラフルなドームが集結した文化施設 (designboom) ZAV Architects builds colorful village of rammed earth domes on iran's hormuz island (designboom)
11 notes
·
View notes
Photo

ZAV architects Majara Residence Presence in Hormuz 02 Hormuz Island
3 notes
·
View notes
Photo



ZAV architects, Presence in Hormoz
7 notes
·
View notes
Photo







Habitat for Orphan Girls / ZAV Architects ph: Soroush Majidi and Aidin Gilandoost
#architecture#interiors#interior design#design#humanitarian architecture#housing#brick#zav architects#iran
239 notes
·
View notes
Photo

ZAV Architects designed Presence in Hormuz 2 in Hormuz Island, Iran -- via ArchDaily
0 notes
Photo

PRESENCE IN HORMUZ 02| MAJARA RESIDENCE Hormuz Island, Iran ZAV Architects
168 notes
·
View notes

