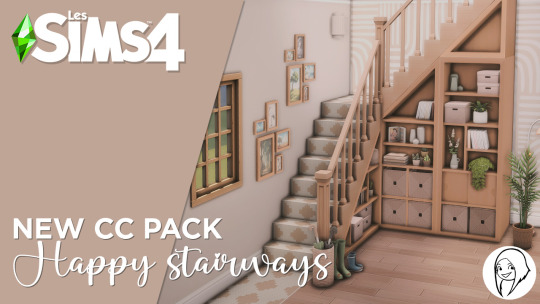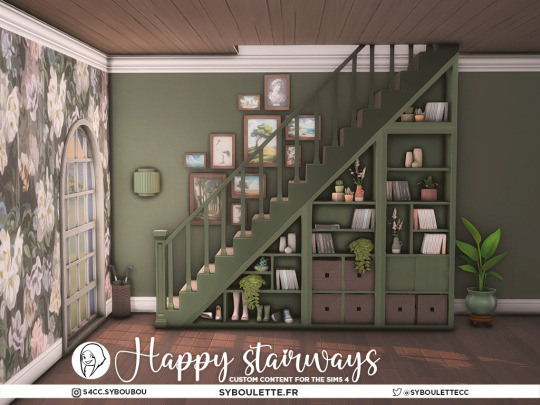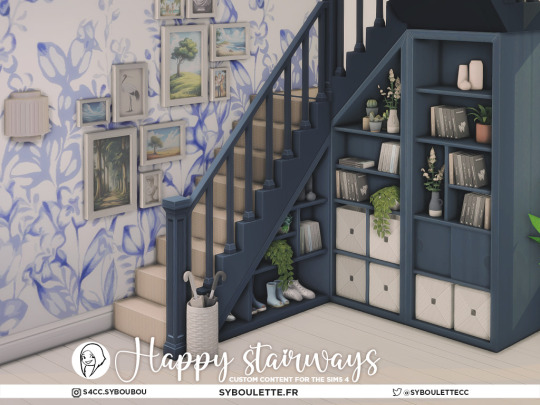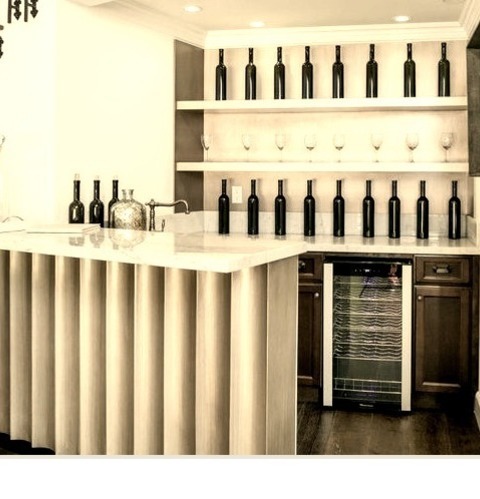#understairs
Explore tagged Tumblr posts
Text
Finally kicked my arse into gear and decluttered the end of my bed and put clothes away. I gotta admit, it's so nice to have extra space to walk around in my room for once. 😌✌️
11 notes
·
View notes
Text
love the underlying creepiness in the moomin DNA and how they transformed over the years from threatening folklore into a symbol of comfort for people. first being inspired by tove jansson's uncle teasing her that there were "moomintrolls" in the kitchen cupboards as a child, and her apparently continuing to use the name to refer to "dreadful" things in her journals - then being part of works that took her experiences around the horrors of war and her own personal grapples with sexuality, looking at the latter through a lens of escapism in world that accepts the strange and different.
the groke (often considered a metaphor in the series for the shame stemming from homophobia) is a menacing figure in her stories, but only because no-one's ever gotten close enough to understand her. once moomin does by the end of "at sea", she no longer feels like a threat to him. it could be argued the same happened with the moomins themselves, as they developed from unknown creatures lurking in the shadows in tove jansson's earlier art and childhood memories, to something more familiar and beloved.
#I'm just saying words here if I'm honest. trying to articulate the paradoxical comfort that comes from sources of fear or something lmao.#also why do families always do this#my great-granddad used to tell me there was a monkey or a tiger in the understairs cupboard#I thought that was fun lmao.
67 notes
·
View notes
Link
#cedarcellar#MelbourneWinecellar#ModularWineracking#timberwineracking#Understair#winecupboard#winestorage
0 notes
Text



Happy Stairways set
This new set is all about the space under the staircase ! With this new pack, you'll get two new staircases (one with pattern, and one without but with multiple painted colors or natural wood swatches), assorted railing and fences, and a modular shelving system that will go under. You can use both sides as standalone or against the wall, it will work however you place them. Along with it, multiple clutter to fill the shelves or the walls, among with new wallpaper and painted color walls. Everything to make a bright and cheerful staircase area !
Description
This set includes 24 new items, maxismatch, lowpoly & basegame compatible.
Build: Two stairs (one with natural woods and sisal carpeted pattern and one with natural sial but 26 color swatches), a railing and an assorted fence.
Wall: Seamless wallpaper with assorted painted wall.
Furnitures: 5 modular shelves, stackable to build the perfect understair.
Lighting: Ceramic wall light
Decor: Muddy adult and kid boots, umbrellas in wicker basket, sisal baskets, books (left & right), assorted sisal pattern rug, wall frames, potteries decoration
Plants: A hanging plant, a small fern and a flower vase bouquet.
❗Note: due to the shaders being different, the shelves and the stairs/railing will not be the EXACT same color depending on the swatch/hour of the day. I tried my best to fit them the closest I could... 😌

>> FREE DOWNLOAD ON MY WEBSITE
#s4cc#syboubou#Syboulette#thesims4#s4mm#ts4#ts4 custom content#ts4cc#sims4#ts4 download#ts4 custom objects#sims 4 objects#s4decor#s4object#s4 custom content#ts4 furniture#simblr#ts4 build#ts4 buy#ts4mmcc#ts4 maxis match#ts4 maxis cc#sims 4 maxis cc#maxis match cc
13K notes
·
View notes
Photo

Laundry Room - Traditional Laundry Room Inspiration for a large timeless galley marble floor and white floor dedicated laundry room remodel with an undermount sink, recessed-panel cabinets, blue cabinets, quartz countertops, white walls, a side-by-side washer/dryer and white countertops
0 notes
Photo

Transitional Basement A medium-sized transitional walk-out basement with a bar, white walls, and no fireplace is shown in the photograph.
#basement renovation#basementremodeling.com#understaffs space ideas#vinyl flooring#basement finishing#understairs space
0 notes
Photo

Walk Out DC Metro Small transitional basement image with a standard fireplace and a brown floor and vinyl flooring.
0 notes
Text
Wet Bar Home Bar

Example of a mid-sized transitional u-shaped medium tone wood floor and brown floor wet bar design with an undermount sink, recessed-panel cabinets, dark wood cabinets, marble countertops, white backsplash, marble backsplash and white countertops
#floating white shelves#undercounter wine refrigerator#metal railing#understair storage#recessed lighting
0 notes
Text
Medium Wine Cellar

Mid-sized elegant dark wood floor wine cellar photo with storage racks
#medium#under stairs wine cellar#wine cellar beneath stairs#wine cellar under stairs#wine cellar#understairs wine cellar
0 notes
Photo

Medium Wine Cellar in Vancouver Ideas for a mid-sized, traditional wine cellar renovation with storage racks
#understairs wine cellar#wine cellar#wine cellar under stairs#wine cellar beneath stairs#wine room under stairs#under stairs wine cellar
0 notes
Photo

Transitional Home Bar Los Angeles An illustration of a mid-sized transitional u-shaped wet bar design with a medium tone wood floor and brown floor, an undermount sink, recessed-panel cabinets, dark wood cabinets, marble countertops, and white backsplash
#recessed lighting#understair storage#metal railing#floating white shelves#undercounter wine refrigerator
0 notes
Photo

Medium Wine Cellar in Vancouver Ideas for a mid-sized, traditional wine cellar renovation with storage racks
#understairs wine cellar#wine cellar#wine cellar under stairs#wine cellar beneath stairs#wine room under stairs#under stairs wine cellar
0 notes
Photo

Wine Cellar Medium Vancouver Mid-sized traditional dark wood floor wine cellar design with racks for storage
#understairs wine cellar#wine cellar#wine cellar under stairs#wine cellar beneath stairs#under stairs wine cellar
1 note
·
View note
Link
#cedarcellar#MelbourneWinecellar#ModularWineracking#timberwineracking#Understair#winecupboard#winestorage
0 notes
Photo

Laundry - Traditional Laundry Room Large traditional laundry room with a white floor and a marble floor, an undermount sink, blue cabinets with recessed panels, quartz countertops, white walls, a side-by-side washer and dryer, and white countertops.
1 note
·
View note
Photo

Vancouver Medium Wine Cellar Mid-sized traditional dark wood floor wine cellar design with racks for storage
#wine cellar lighting#understairs wine cellar#wine cellar beneath stairs#stairs wine cellar#under stairs wine cellar
0 notes