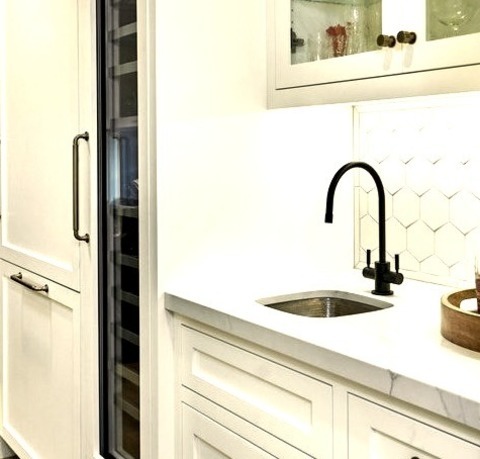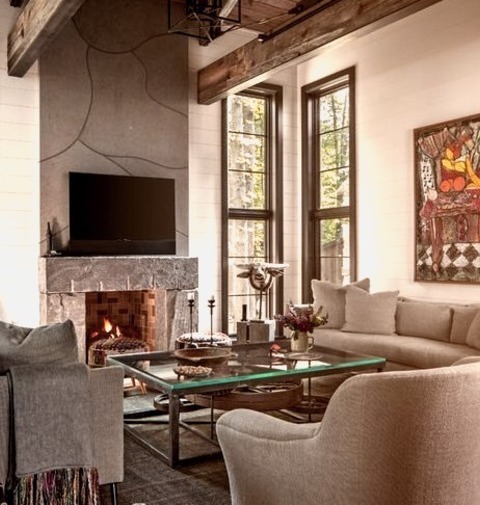#truss ceilings
Explore tagged Tumblr posts
Text
Great Room - Transitional Kitchen

Open concept kitchen - large transitional u-shaped light wood floor, gray floor and vaulted ceiling open concept kitchen idea with a farmhouse sink, beaded inset cabinets, white cabinets, quartzite countertops, white backsplash, ceramic backsplash, paneled appliances, an island and white countertops
0 notes
Photo

Kitchen in San Francisco With a farmhouse sink, beaded inset cabinets, white cabinets, quartzite countertops, white backsplash, ceramic backsplash, paneled appliances, an island, and white countertops in a large transitional u-shaped light wood floor, gray floor, and open concept kitchen photo.
0 notes
Text
Wood San Francisco

Mid-sized transitional white one-story wood and clapboard exterior home idea with a mixed material roof and a gray roof
0 notes
Photo

Front Yard - Porch Mid-sized cottage front porch idea with decking and a roof extension
#deck entry porch#cottage#white siding#truss ceilings#white kitchen#open floor plan#transitional house
0 notes
Text

House Beautiful Color, 1993
#vintage#interior design#home#vintage interior#architecture#home decor#style#1990s#90s#living room#truss#wicker#gingham#topiary#cathedral ceiling#modern#cottage#contemporary#painting
324 notes
·
View notes
Text


Our pics of the week is from the piece-en-piece log home project in Washington State. The beautiful floor to ceiling rock fireplace centered in this fabulous great room, with all the exposed logs - post and beam trusses. 😍
*Photo credits Kent Bergsma
#Our pics of the week is from the piece-en-piece log home project in Washington State. The beautiful floor to ceiling rock fireplace centered#with all the exposed logs - post and beam trusses. 😍#*Photo credits Kent Bergsma#loghome#loghomeinteriors#architecture#picoftheday#picoftheweek#customfloorplans#handcraftedloghome#loghomebuilders#postandbeam#westernredcedar#pieceenpiece#firplaces#masonry#exposedbeams#greatrooms
2 notes
·
View notes
Text
Applying lots of body lotion to the area also helps slide tiny embedded fibers out and helps keep them from re-embedding before your next shower.
We need to stop engineering blatantly stupid materials
#Being reminded of this one job I was on where we opened up portions of the ceiling to install some things#As expected - there was Forbidden Cottoncandy#I was in goggles and mask and long sleeves and gloves#Person who hired me to do this install was not in any of those things#I said something about needing to see the ceiling truss a bit better#So this person just....shoves their bare fucking arm into the Forbidden Cottoncandy and starts tearing chunks of it out with their hands#While standing directly under it and looking up into it#I stood there mouth agape (behind my mask and not near the fallout)#It was a total bluescreen moment for my brain - I couldn't say STOP or NO DON'T DO THAT#I can clearly recall watching bits of pink fluff and threads gently wend their way through the air to alight on this person's face#Anyway - I didn't die and that's really all that matters
5K notes
·
View notes
Photo

Living Room - Rustic Living Room Inspiration for a large living room remodel in the rustic loft style with a medium tone wood floor and brown walls, a regular fireplace, a metal fireplace, and a hidden television
0 notes
Text
Brisbane Deck

Deck - mid-sized modern backyard deck design with an addition to the roof
0 notes
Text
Farmhouse Living Room - Living Room

Large country open concept living room plan with a brown floor and dark wood floors, a stone fireplace, white walls, and a wall-mounted tv.
#gray rug#gray sofa#lantern chandelier#exposed rafters#gray bucket chairs#exposed trusses#wood ceiling
0 notes
Text
Rustic Living Room

Picture of a large living room in a mountain style with a stone fireplace, dark wood floors, and beige walls. It also has a wall-mounted television.
0 notes
Photo

Austin Backyard Porch This is an illustration of a sizable southwest back porch with a fire pit, decking, and an added roof.
0 notes
Photo

Outdoor Kitchen Outdoor Kitchen in Austin Patio kitchen: idea for a medium-sized craftsman-style backyard patio kitchen with concrete pavers and a pergola
0 notes
Photo

Contemporary Dining Room in Denver Mid-sized trendy dark wood floor great room photo with beige walls, a two-sided fireplace and a stone fireplace
0 notes
Text
Home Bar - Living Room

Design ideas for a remodel of a mid-sized transitional open concept living room with a bar, white walls, no fireplace, and no television.
0 notes
Photo

Home Bar - Living Room Design ideas for a remodel of a mid-sized transitional open concept living room with a bar, white walls, no fireplace, and no television.
0 notes