#triforium
Explore tagged Tumblr posts
Text
Unnecessarily Convoluted Analysis of TWST Dorm Architecture
Putting that Art History degree to use 💪 I am getting my Masters in art history, so I am like semi qualified?? to do this. Tried my best with some of the dorms since some don't have an explicit cultural/architectural parallel irl. And obviously lots of liberties taken since I'm sure the people at Disney were not going for historical accuracy
Masterlist here
Much of this analysis can from my Spolia fic (Malleus x Light Fae MC)
Diasmonia: Early Gothic
Gothic- but early gothic. It's got a few flying buttresses, indicative of technology in later gothic movements- but in combination to the lower ceilings (lower than later gothic), fewer levels (celestory, triforium, doric columns, and shorter windows makes me think it's early gothic (more towards Norman architecture/Sens Cathedral), because it's a lot simpler and less technologically developed than high gothic (larger windows, rose windows, higher and pointier style, flying buttresses, more decorative stuff like Corinthian columns and stained glass). Still, I think the Fae would be been more concerned with its structural integrity against the waves of time- therefore gargoyles become a very prominent symbol in protecting this eternity and preservation of architecture since it basically prevents rain/weather from eating away at the building.
There's some interesting symbolism with Malleus' fixation with gargoyles, but I'm sure you can make that connection on your own based on what's out in Chapter 7 and how he reacts to both Lilia's and MC'S impending goodbyes.
Gothic was actually a term used by the French to demean the style, since it was seen as more 'savage' and 'lower' than classical architecture- which is symmetrical, solid, and values very literal and realistic (albeit idealized) characterization. Gothic architecture in contrast is a lot more airy, focuses on light and windows, and values more allegorical representations, which is why it resonated so well with the religious ruler and monarchies because they were able to not-so-subtly point to their influence and power in every single way without it being in your face all the time.
Because of this very stank contrast, it was labeled as "gothic" because people were criticizing it to be "savage" and "unkept". The goths were painted this way because they were mainly responsible for Rome's downfall, leading to the dark ages. Regardless of the French ruthlessly roasting the goths, this type of design flourished after the dark ages because technology was beginning to be advanced once more, and materials were more readily available.
My theory would be that the fae began to first develop this architecture because they had the advantage of magic, but then the humans were influenced by it- which leads them to high gothic (Noble Bell College), as well as Baroque and Rococo architecture (like the Pomefiore dorm). The Fae kept their style of early gothic since they didn't really see a point in changing much- maybe just more decorative gargoyles called grotesque as a symbol of the Fae's gratitude in their protection against time.
Also the hallways have what are almost like ribbed vaults which was one of the primary and first symbols of gothic architecture because they allowed more weight to be distributed to the vaults, and therefore allow for bigger windows.
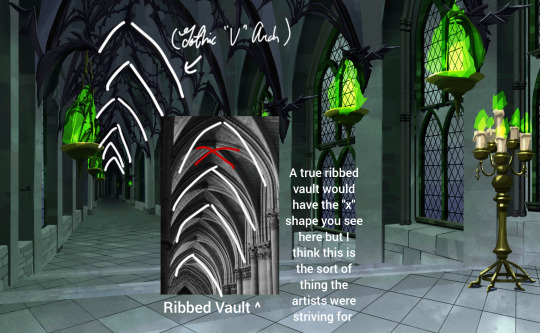
Another distict characteristics in gothic architecture are clearly defined elevations.
Traditionally, they will have the celestial at the top, then gallery, then the main arcade (especially as we get into the later gothic periods and buildings get even taller and taller). Of course Disney isn't completely accurate with these things, but it seems that they're sort of going for that vibe, as many things end up being as our contemporary notions of historical design often creates a vague iconography of things that is often a copy of a copy of a copy of the original medium.
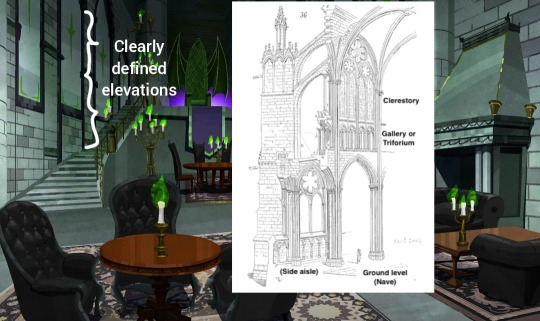
However I do think the intention to mimic the original design is still there overall, and combined with many of the other elements such as the prevalence of pointed arches that are a symbol of gothic architecture, and the sheer number of windows that were allowed originally due to the technological advances of the gothic era (and of course Malleus' own obsession with gargoyles), I think it would make sense to categorize this is like "gothic adjacent".
If I were to redesign the diasmonia dorm however, I would definitely begin by fixing the exterior- but I think they were referencing Malificent's tower in the Disney movie than any sort of historical accuracy lol. You win some, you lose some.
Pomefiore: Rococo with a touch of Art Noveau
Very obviously modeled after French Rococo architecture- the illustration of the hallways of Pomefiore dorm are almost exactly like the Palace of Versailles
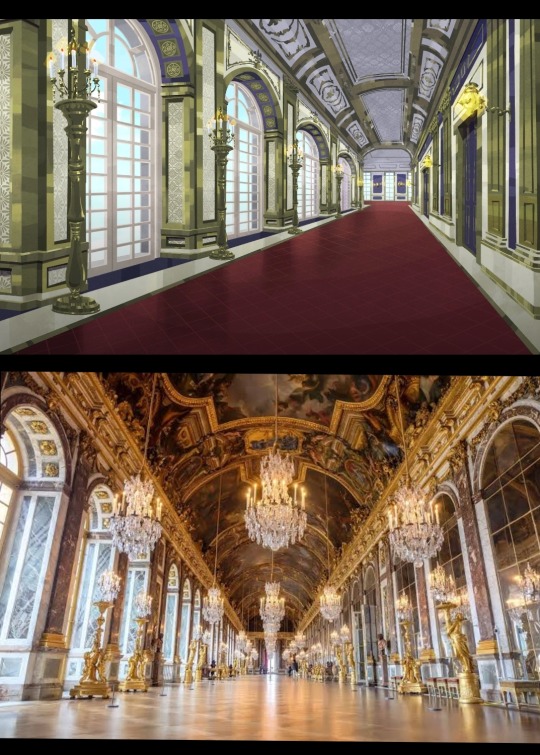
It is definitely a toned down version- but pretty spot on, right? When I first saw the Pomefiore dorm I immediately Googled a picture of the Palace of Versailles cause I knew I saw it somewhere. Autistic spidey senses at it again.
Honestly wish they went more all out with the chandeliers, and had painted ceilings on the dorm colors- but I feel like they got the general vibes right. It feels closer to Romanesque with its simplicity but it still holds an aura of decadence and frivolity that I like. Very rich, extravagant like it's members (maybe not so much Epel lol)
Elements of Art noveau in the furniture (the peacock chair) and the embroidery of the uniforms.
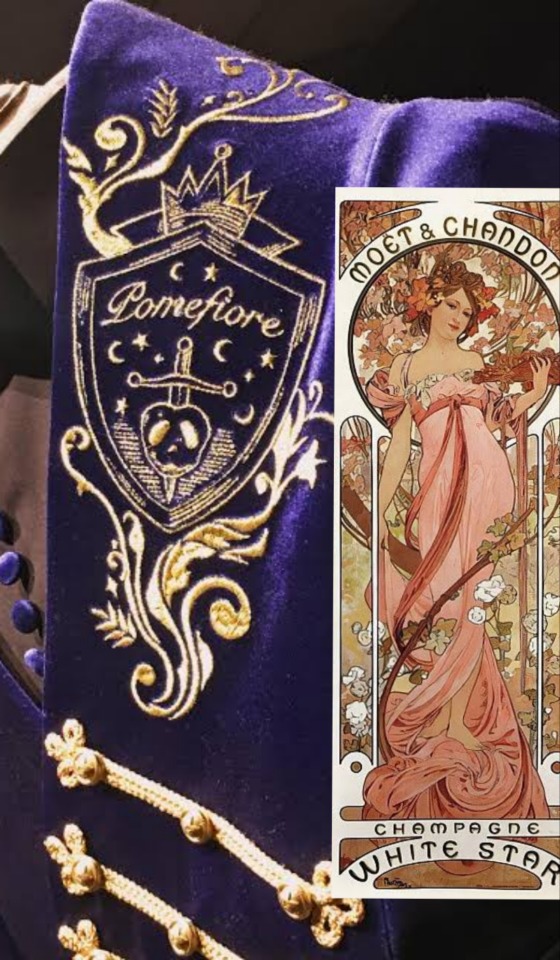
Also, the peacock chair sort of reminds me of James McNeill Whistler's Peacock Room. He was an American impressionist that was sort of the forefront of art nouveau, since impressionism was one of the mainstream movements that really began the explosion of Japanese inspired design that is also used in Art Nouveau aesthetic.
(Vil would definitely have this room if he could)
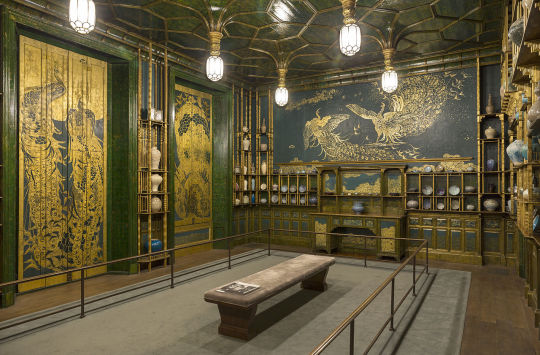
The carpet in the room reminds me of William Morris' designs, and just art nouveau in general.
As far as I can tell, the exterior is based on a variety of German castle styles from 13th century Romanesque styles, to 18th century Neo-Gothic styles. Which is coincidentally what a lot of the castles on Disneyland are based off of.
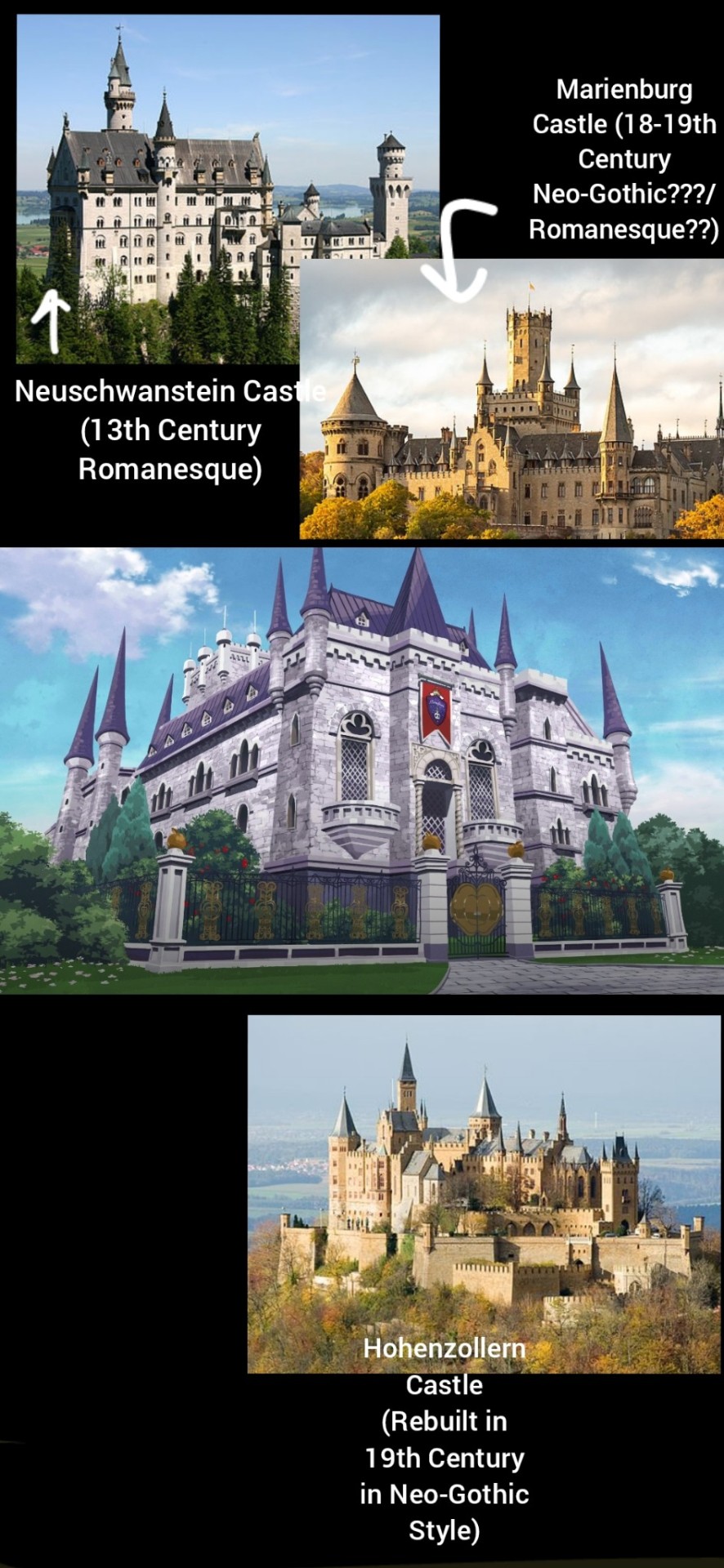
Everything is very florial, Corinthian, and extravagant. I love it. It's very baroque, I dig it.
Scarabia
Please don't come for me I'm not as well versed in Non-Asian and Non-Western architecture except for religious architecture in Turkey and Jerusalem so I'm gonna try my best with this one
So I think it mixes a lot of the icons we think of in association to Arabic architecture like domes, pointed/ogee (rounded, then pointed)/multifoil (multiple curves) arches, and ornate floral designs that derive from the use of calligraphy in Islamic structures (as iconography, or pictures depicting the faces and bodies of religious figures were not allowed).
And I think all those tiny buildings resemble Minarets, or tall towers built adjacent to mosques where the muezzin can issue the call to prayer. But the artists were probably like "hm. Not enough. How do we make it more arabic??" And of course the contemporary orientalist perspectives that dominate the artistic realm made they go "quick just add a bunch of domes"
I think Kalim's room and the lounge in particular best shows the general "airiness" that parallels Islamic acthicture (ie the Sheikh Zayed Grand Mosque on UAE)
Open air courtyards are also a characteristic element of Islam architecture, which you can see with the areal view of the dorm, and also makes sense with Kalim's unique magic.
Jali window designs (the intricate gold metal covers on the arches) are also popular on Islamic architecture
The Haga Sophia in particular has been described to have a dome "suspended by the heavens", as the section connecting the building and the dome is made entirely of arches that allows the sunlight from the heavens to pour inside the building. Though the haga Sophia is a very special case, as it was occupied by varying religions with different architectural styles at certain periods- I think it's also a good representation of our contemporary prototype of Arabian architecture that makes up the final design of the dorm.
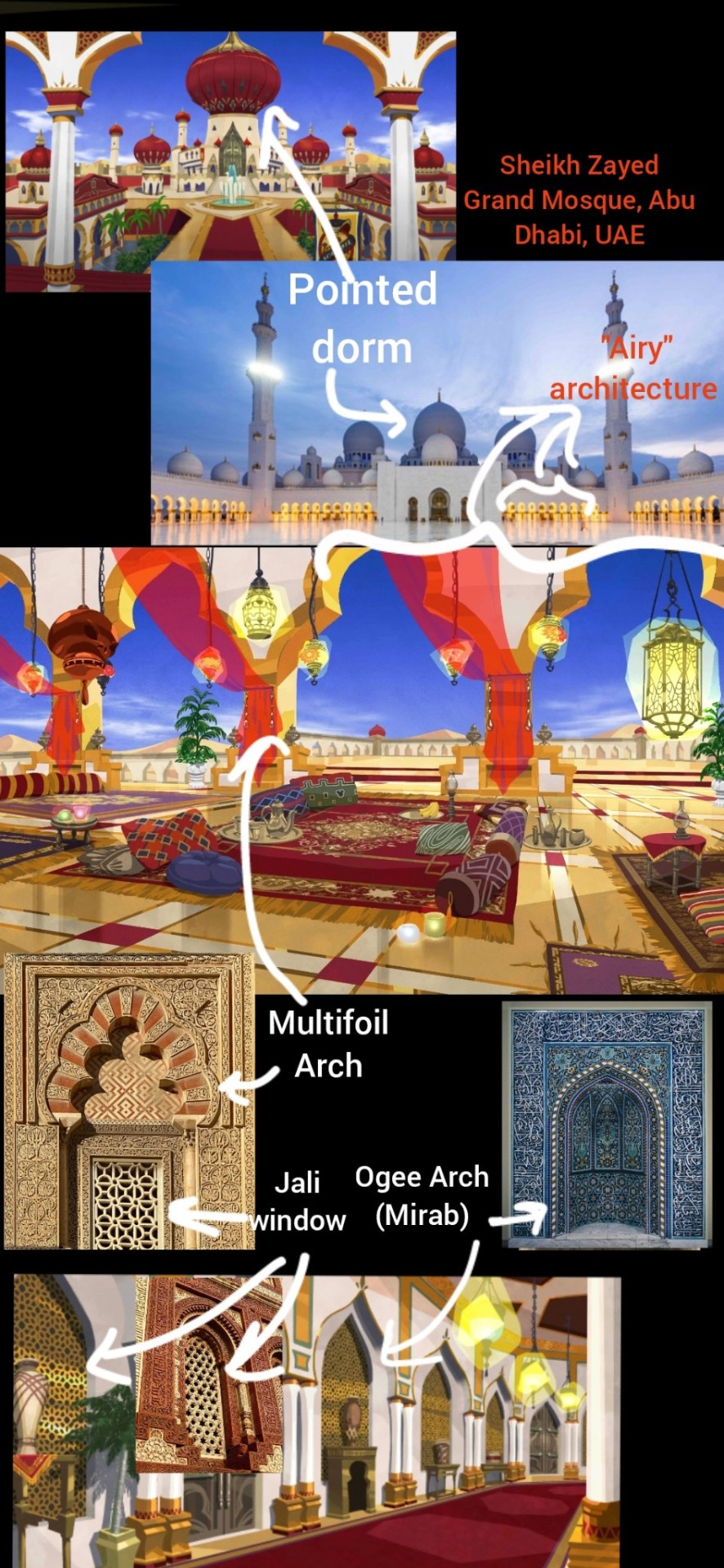
Ignihyde: Classical Greek
Looks like it's modeled after the Parthenon, which was built during the Classical period on Greece where Athens was flourishing as a center of mathematics, technology, and architecture. These are sentiments which becomes reflected in the Renaissance afterwards, such as symmetry and a very systemic way of approaching things. I think it fits perfectly with this dorm, since they're the "tech geeks" of NRC
It's got your pediment, your doric columns (would have preferred ionic columns but whatever Disney), your arcades. Pretty straight forward unlike the actual movie it's based off of lol (Hercules has so so many mythological inconsistencies. Like why are you talking about Achilles in the movie??? Trojan was hasn't even happened babe stop manifesting that shit)
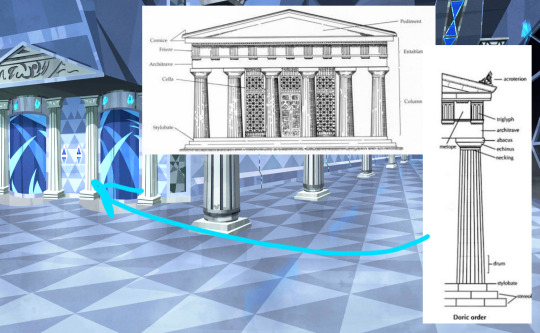
I think the symmetry and order of Classical Greek design goes well with the overall futuristic look Ignihyde and the Island of Woe are going for. Pretty clever, Disney.
Heartslabyul: Tudor Revival Style
Though Alice in Wonderland is set in the later 19th century, I think the Tudorian Revival style than began in the beginning of the 20th century just shortly later fits best.
Turdorian revival style is characterized through half timbering, which is like the timber panels you see on the surface of the building; oriel windows (windows that jut out); mock battlements; and courtyards.
The Tudorian revival style also takes elements from Elizabethan era architecture and perpendicular gothic architecture, hence the long gallery and the tudorian four point arch)
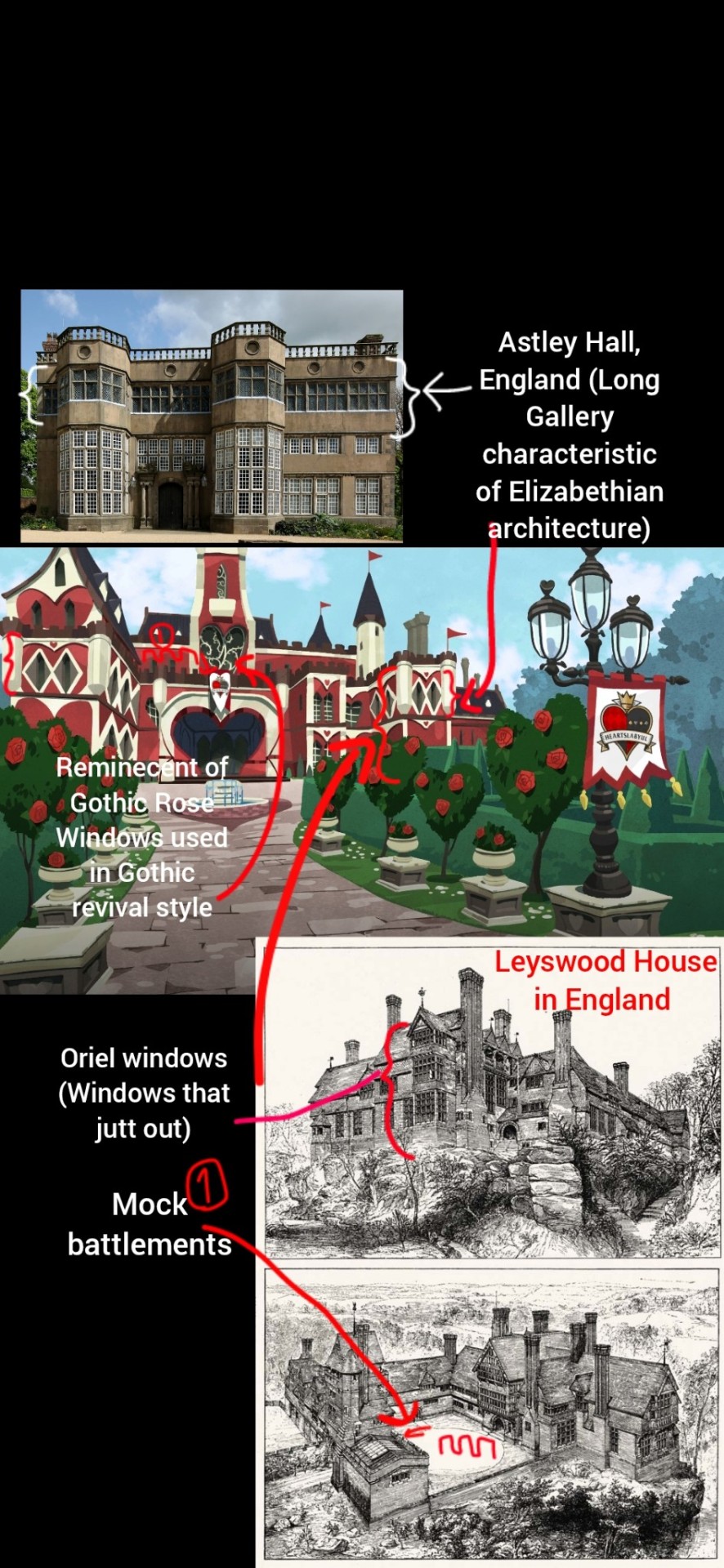
The glass panes in the lounge leaves me to believe it's sort of like a glass house where part of the house is sort of like a greenhouse. This is characteristic of Victorian glasshouses that rose with the availability of timber, paint, and brick and the popularity of botany in the Victorian era propelled by botanical imports from British colonies. Architecrs like Joseph Paxton were also known for his opus magnum- the Crystal Palace, which held the Great Exhibition of 1851 (kind of like a world expo with the theme of industry and art) also popularize the movement- and was a significant sign of wealth, as glass and window taxes were especially high. But in the later century when iron and steel frame construction was advanced, people could be built out of iron and window panes, so they could be assembled easily, and also afforded by middle class citizens.
So it's basically a mix of Elizabethan and Victorian revival styles (tudorian and gothic), which is in theme with the Victorian period the original media is set in, albeit taking inspiration from styles little later in the period.
Savanaclaw:
Again- I am blind when it comes to Non-Asian/Non-Western architecture- but this one was kinda confusing cause it really doesn't have any architectural cohesivity??? Like it's just got a general "jungle vibe" which I'm not surprised at because Disney is infamous for glossing over non-white cultures and kind of just simplifying them into a "general vibe" which wow yikes my guy
Kind of reminds me of Mese Verde, which are structures made directly within a cliffside, or the Great Mosque of Djenné and the African Heritage house in Kenya which have very smoothed, natural designs that blend into the environment
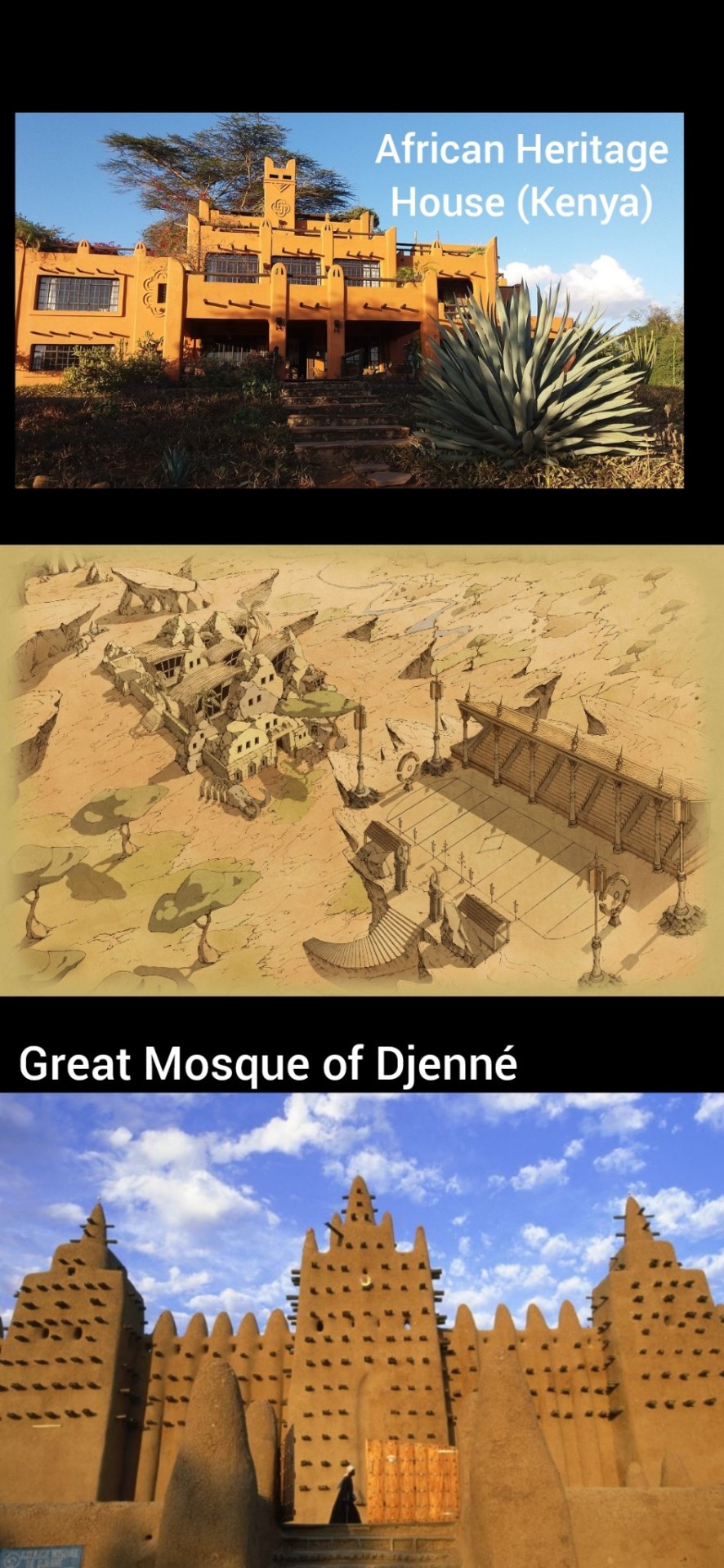
What I could gather from my research and my juicy autistic brain, savannas are regularly subjected to wild fires- so a lot of the heavy, rocky architecture and interior style makes sense, opposed to one made of wood (which are mostly in the inside of the structure, besides the roof which I imagine is less likely to catch on fire). Much of the building seems also to be directly carved within natural rock formations- a very functional use of the resources around you- very savannaclaw!
The textiles in each of the dorm members' rooms resemble Kente fabric, a style of hand weaving from Ghana, originally reserved for royalty but now commonly worn for ceremonial occasions and such. Also unlike other African textiles styles, it's strictly a male practice. I think it would make sense for Sunset Savanna, a place where women are highly respected and perhaps take on more political and military positions- leaving largely men to the practice of textile making (both are honorable acts- not comparing the two). There aren't distinguished aesthetic styles of textiles that differentiate each weaving from another- rather, it is divided by technique and region- so this is not like a definite connection, just thought it was interesting to includle
Textiles seem to occupy the only decorative role in the entire dorm- so perhaps there is significant cultural significance? Maybe there is a certain region that's known for their practices? Or is weaving a symbol of adulthood or growth and therefore is why they're hung up in each of the dorm member's rooms with the exception of Ruggie, who may not have had the socioeconomic privilege of making one? Or does the practice vary across species? Much to speculate 🤔
Octavinelle: Art Deco and Art Nouveau
Saved this one for last because oh boy I don't even know where to start with this. Obviously the design is very creative and I love it, but there's a lot less historical elements I can use to analyze the style, kind of like the Savanah claw exterior.
But it leans towards the art deco style, which is most fitting for the business dorm I think.
Elements of Art deco like geometric aspects of design, thematic and aesthetic consistency, and decorative/geometric windows are seen throughout the dorm interior and exterior
But I think the art nouveau elements are also there too, with the cheeky sea-themed elements that use natural shapes and icons into the architecture, design, and surfaces of the dorm.
Otherwise, not much else to say about this dorm 🤷 it's not really based in anything historical but there are bits and pieces of art nouveau and art deco in there, but I definitely wish they would lean more into the art deco elements since I think it would go well with the general themes of the dorm values.
So uh, yeah. Told you it would be convoluted.
Feel free to add and or correct!
#twisted wonderland x reader#twisted wonderland#twisted wonderland analysis#art history#twisted wonderland theory#diasmonia#pomefiore#ignihyde#scarabia#heartslabyul#octanivelle#savanaclaw#twisted series#twst analysis#lilia vanrouge#malleus draconia#rook hunt#vil shoenheit#epel felmier#idia shroud#ortho shroud#ace trappola#deuce spade#trey clover#carter diamond#twst silver#sebek zigvolt#architecture#leona kingscholar#ruggie bucchi
903 notes
·
View notes
Text
In Honor of Tranquil Week 2024!
Hi, @tranquilweek! For those who love Karl Thekla like I do, please enjoy my series (written with @midnightprelude) - The Mortice and the Tenon - which follows the whole history of Karl and Anders from Kinloch Hold to Kirkwall... and beyond.
Through the Rose Window follows Karl and Anders as apprentices at Kinloch Hold.
Tending the Triforium is an epistolary covering the time from when Karl was relocated to the Gallows to just before DA2.
A Cracked Marble Crossing begins at the advent of DA2 events and asks some 'what if' questions that take the tale away from the events of the game as recorded.
And for Tranquil Week 2024, I will be posting new chapters each day regarding Karl's return from Tranquility in Aisles of Memory and Regret.
Thank you for reading!
#oftachancer writes#midnightprelude writes#Tranquil Week 2024#karl x anders#Tranquility Questions#Alternate histories
4 notes
·
View notes
Photo
I wonder if Piers has three brothers - Nave Morgan, Triforium Morgan and Pinnacle Morgan.

72K notes
·
View notes
Text
Lay up at night thinking about cupolas, triforiums and #1A2421 tiles. I will literally die if I don't get to study arch.
0 notes
Text
Christopher Wilson, The Gothic Cathedral: the Architecture of the Great Church, 1130 - 1530, 1990
Masterlist
BUY ME A COFFEE
Christopher Wilson, The Gothic Cathedral: the Architecture of the Great Church, 1130 - 1530, (London: Thames and Hudson, 1990), 'England and the Rayonnant Style', pp. 396 - 442
Concentrate on the medieval elements of the Abbey, which can be difficult to focus on because of the build up of later monuments. Don't worry If you feel a little overwhelmed: beginning to deal with disorientation is part of the point. Give yourself time to move through the many spaces and see what you can see. I encourage you to visit not only the main body of the Abbey Church but also the Queen's Diamond Jubilee Galleries in the triforium (access from the south transept) - partly for the spectacular view, which helps to understand the architecture, and partly because the galleries contain other crucial medieval material. Look out for the Westminster Retable and the Liber Regalis. In the main church, don't miss the portrait of Richard II at the west end of the nave.
The extract by Christopher Wilson given below is a more recent treatment of the architecture which will help you to grasp some of the main structural and decorative issues.
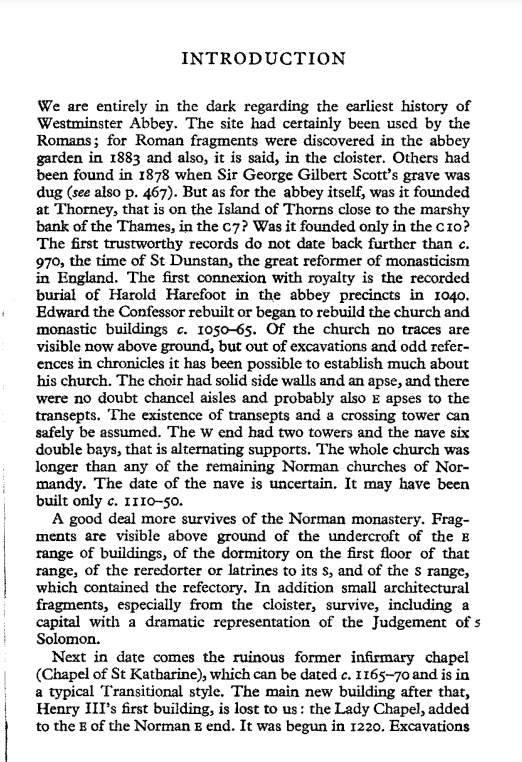
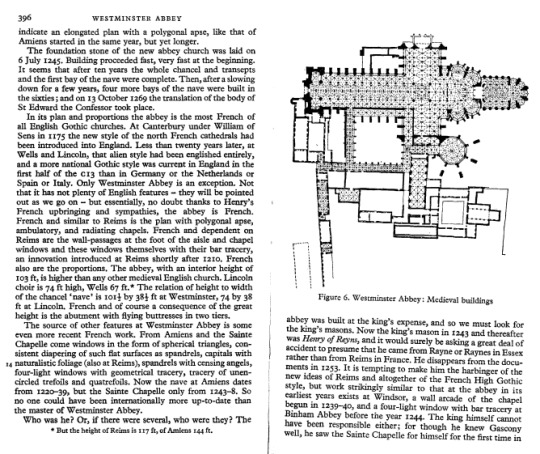
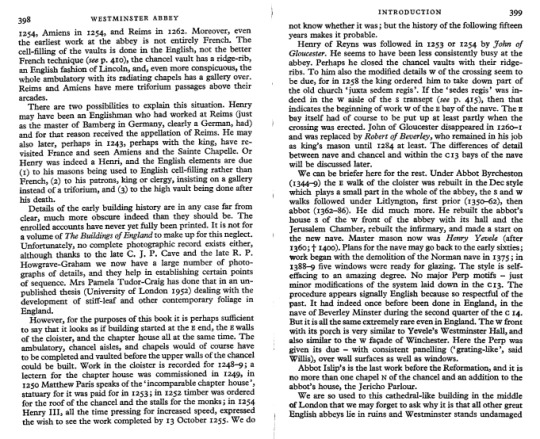
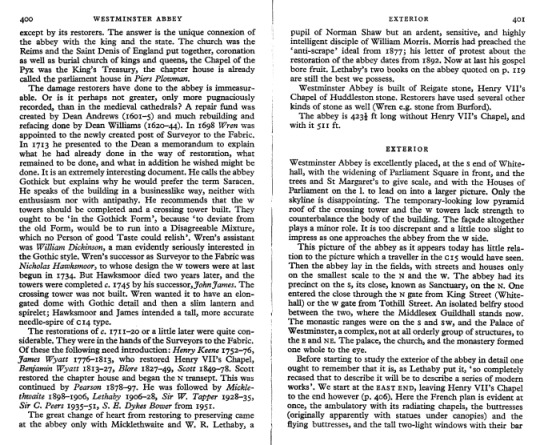
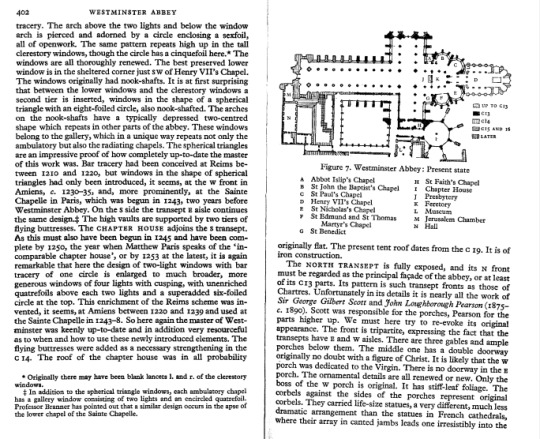
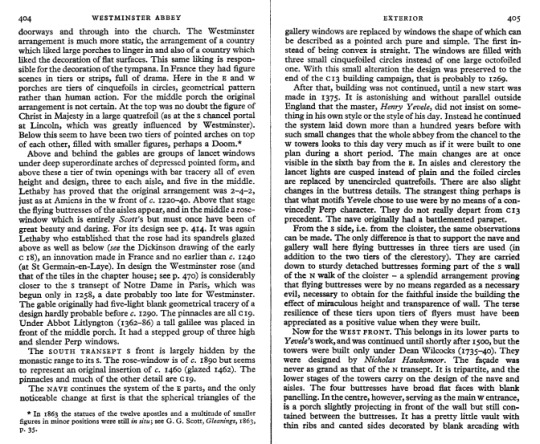
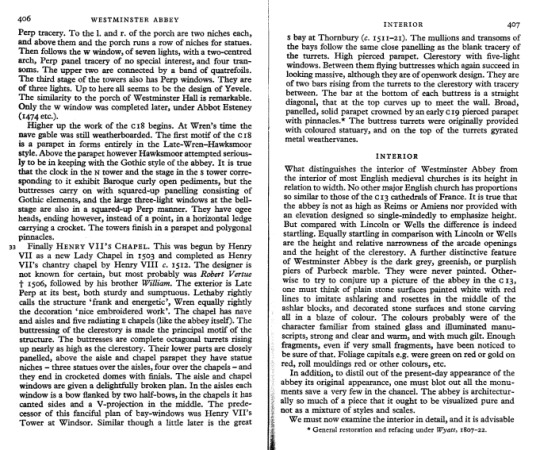
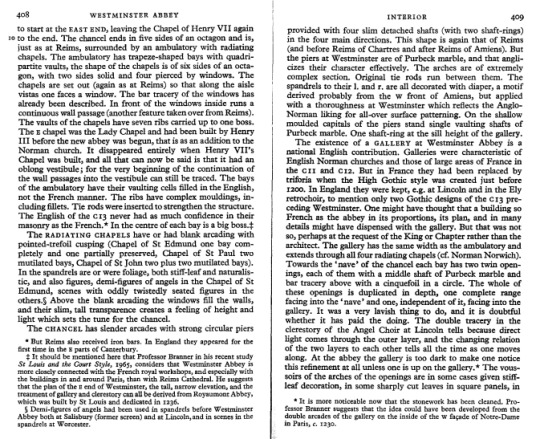
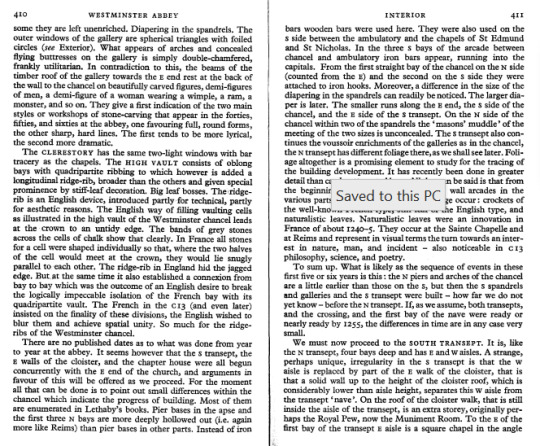
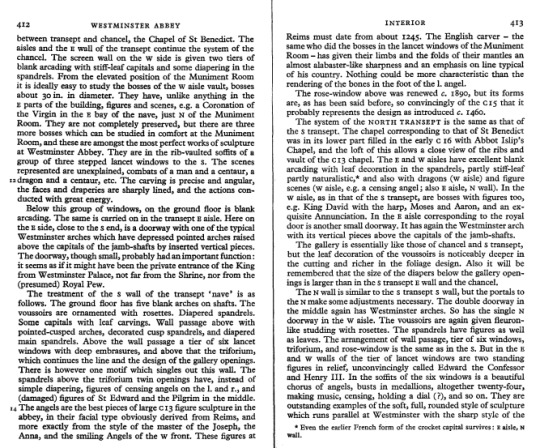

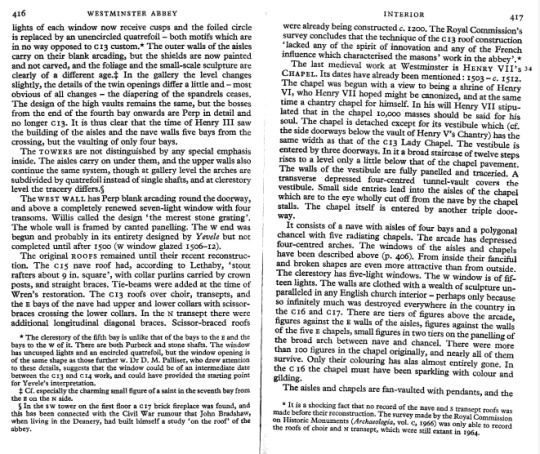

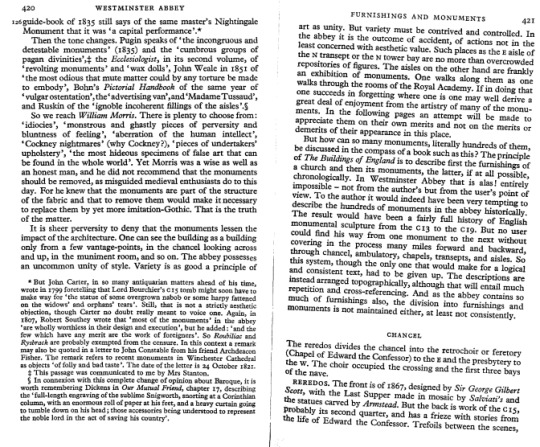
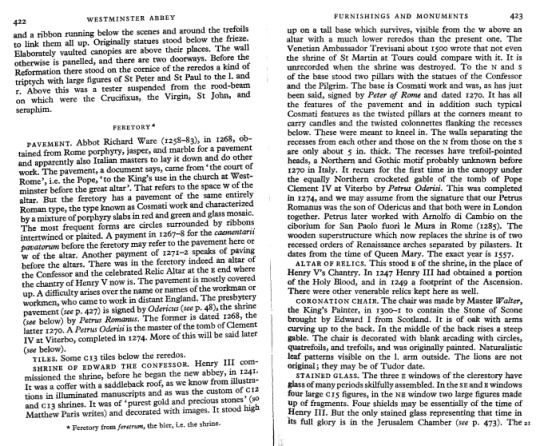


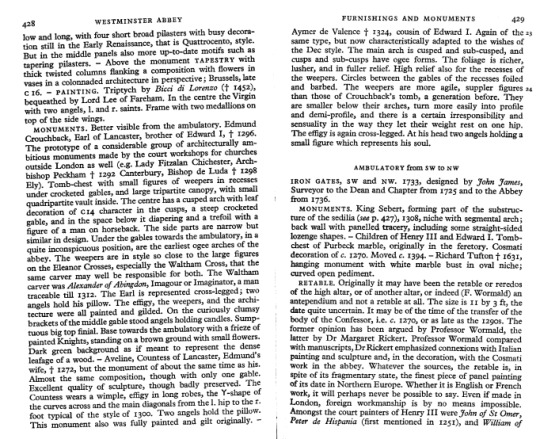
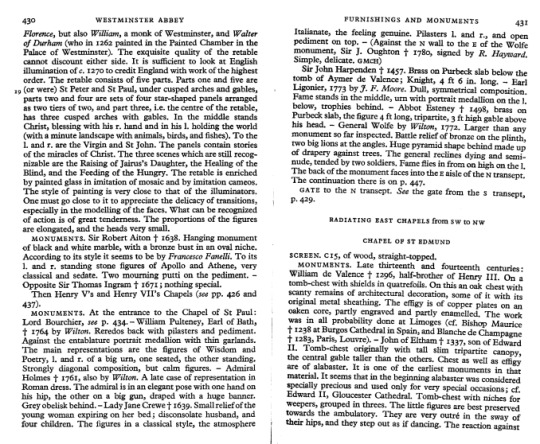
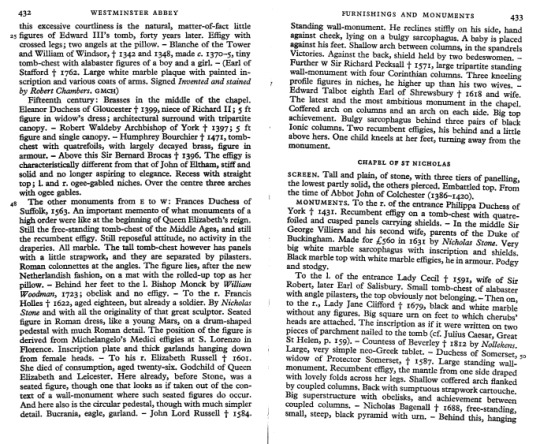
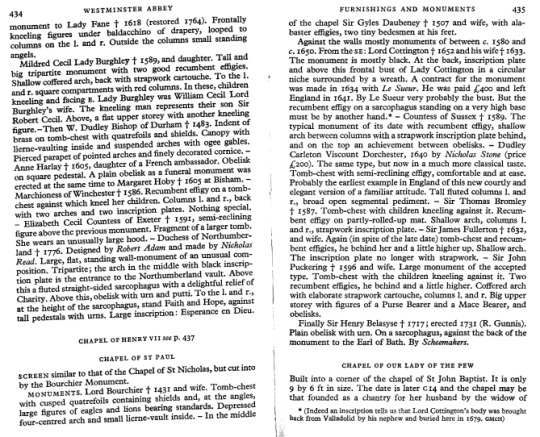
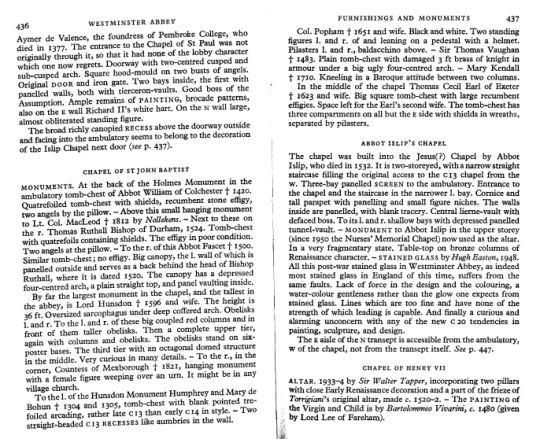
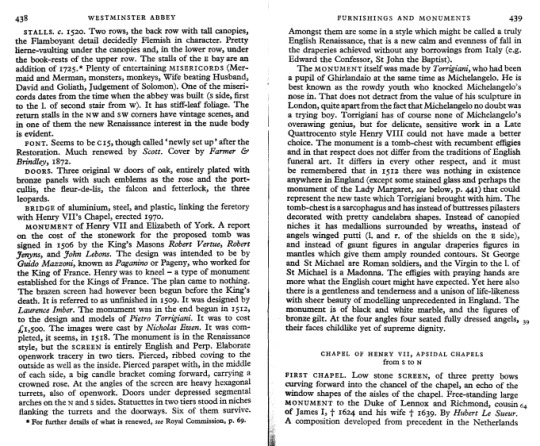
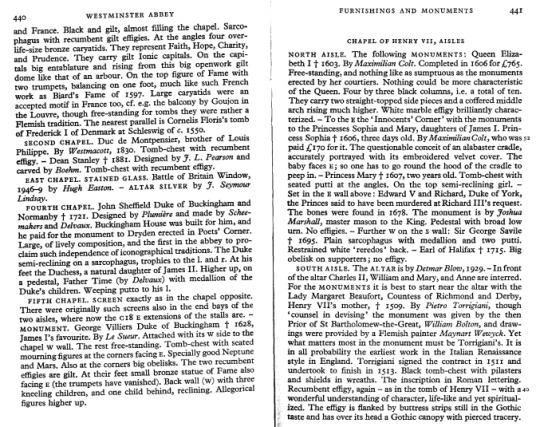
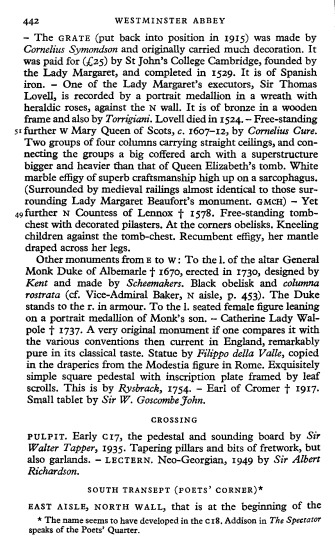
#art#art gallery#art hitory#artwork#writing#art tag#essay#paintings#art exhibition#art show#concept art#architecture#goth#gothic style#westminster#westminster abbey#antiques#artists#art history#essay writing#writing tings#writers#on writing#writer#writeblr#writers on tumblr#creative writing#writers and poets#writerscommunity#writblr
0 notes
Text

Pipe organ of the Cathedral of St. Michael and St. Gudula, Brussels, Belgium. The Gothic church is dedicated to the patron saints of the City of Brussels, and is considered to be one of the finest examples of Brabantine Gothic architecture. Its construction began in the 11th century as a Romanesque church, replacing an earlier chapel, and was largely complete in its current form by the 16th century, though its interior was frequently modified in the following centuries. The large pipe organ in the nave was inaugurated in October 2000. It hangs as a swallow's nest organ at the level of the triforium, and has a total of 4300 pipes, 63 stops, 4 keyboards and the pedal-board. This instrument is the work of the German organ-builder Gerhard Grenzing, in collaboration with the English architect Simon Platt.
0 notes
Photo
Notre-Dame de Paris
Temporarily closed due to the Notre-Dame fire

South façade and the nave of Notre-Dame in 2017, two years before the Notre-Dame fire
Notre-Dame de Paris (Meaning "Our Lady of Paris"), referred to simply as Notre-Dame, is a medievalCatholiccathedral on the Île de la Cité (an island in the Seine River), in the 4th arrondissement of Paris, France. The cathedral, dedicated to the Virgin Mary, is considered one of the finest examples of French Gothic architecture. Several attributes set it apart from the earlier Romanesque style, particularly its pioneering use of the rib vault and flying buttress, its enormous and colourful rose windows, and the naturalism and abundance of its sculptural decoration.[5] Notre-Dame also stands out for its three pipe organs (one historic) and its immense church bells.

Notre-Dame in May 2012. From top to bottom, nave walls are pierced by clerestory windows, arches to triforium, and arches to side aisles.

The coronation of Napoleon, on 2 December 1804 at Notre-Dame, as portrayed in the 1807 painting The Coronation of Napoleon by Jacques-Louis David
Notre-Dame de Paris - Wikipedia
Notre Dame Rose Window - Notre Dame Rosácea
Paris (city), França (France).
Address: 6 Parvis Notre-Dame - Pl. Jean-Paul II, 75004 Paris
Phone: 01 42 34 56 10
Notre Dame Rose Window - Notre Dame Rosácea | Paris (city), … | Flickr
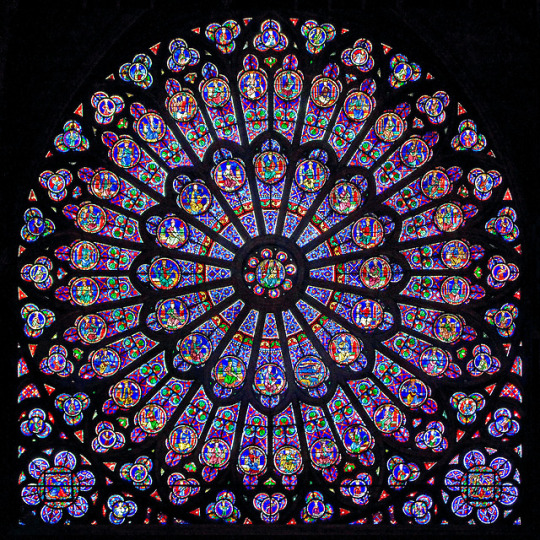
one of the stained glass rose windows of Notre Dame Cathedral; the techniques used to make this no longer exist.
16K notes
·
View notes
Photo

St Paul’s Triforium
St Paul’s Cathedral is not exactly an unknown destination in London, with over 1 million visitors every year. However, most of these stick to sightseeing in the nave or crypt, unaware of a secret space between the inner and out walls of the building: the triforium. Taking a tour to visit the passages running high above the nave, it felt rather like going backstage – or, as the guide put it, going up to St Paul’s attic.

Indeed, the triforium houses many items that seem like they have been put up there because there’s nowhere for them in the main part of the cathedral, but they might come in useful one day. These include old pulpits, shelves stacked with rubble from the previous St Paul’s, “cartoons” for stained-glass windows, and busts of various historical figures. The tour also takes in a view from above the western entrance, looking down the length of the nave, flanked on either side by electric trumpets (installed for the Queen but no longer played – apparently Her Majesty found them rather loud.

There are two definite highlights of the tour. The first is the library with its intricate carvings – not to mention that on walking in the visitor is immediately hit with a wonderfully musty smell of books. The second is the trophy room – no longer containing the spoils of Nelson’s battles (hence its name), but instead a 1:24 scale model produced by the architect Christopher Wren, showing his original design for the cathedral – familiar, yet distinctly different from the building all Londoners know today.

#london#uk#england#st pauls cathedral#st pauls#cathedral#triforium#passages#attic#behind the scenes#pulpit#rubble#cartoons#stained glass#bust#historical figures#trumpets#library#books#carvings#trophy#trophy room#model#christopher wren#history#travel#tourism#lundene#londinium
133 notes
·
View notes
Photo


Triforium Fridays
(holga 135, Los Angeles)
#double exposure#USA#california#los angeles#downtown#triforium#triforiumfridays#HOLGA#holga 135#analog#film#Los Angeles Mall#retrofuture
3 notes
·
View notes
Photo

Triforium by Joseph Young, Los Angeles 1975. Photographed by Julius Schulman.
2 notes
·
View notes
Video
youtube
Kilo Kish- Void
Things to do in Los Angeles this weekend (10/18-10/21/18)-
Thursday
Writer Jonathan Lethem will be discussing the new exhibit One Day at a Time: Manny Farber and Termite Art at MOCA Grand Avenue with curator Helen Molesworth (free)
The Getty Center is having a free screening of Faye Dunaway film Eyes of Laura Mars, as well as a program of fashion forward shorts (free but you need a ticket)
JPEGMAFIA are playing at The Echo with Buzzy Lee opening
LACMA has a free screening of the film Galveston starring Ben Foster and Elle Fanning
The Growlers are playing at the Hollywood Palladium with Kirin J Callinan opening
Tune-Yards are playing at The Mayan with U.S. Girls opening
Friday
Art Buzz, ICA LA's happy hour, returns with a tour of their Adrian Piper exhibit by curator Jamillah James and Director of Learning and Engagement Asuka Hisa (free)
Celebrating the illumination of the Triforium downtown, there will be three Friday events- this week has performances by Reggie Watts, the Bob Baker Marionettes, Jherek Bischoff + Quartet, Dublab DJs, and onsite scent activations by the Institute for Art and Olfaction (free but RSVP)
Visual artist Edgar Arceneaux will present his first live work, Until, Until, Until, about Ben Vereen's partially censored performance for Ronald Reagan's inaugural celebration in 1981, at the Bootleg Theater (also on Saturday)
Drake is having a crazy week in the news with his continuing beef with Pusha T- and tonight or Saturday night you can see him perform with the Migos at The Forum
At LACE in Hollywood, C3LA will be performing a live score to the 1928 silent film The Fall of the House of Usher, using only a capella voices
The Joy Formidable are playing at the Lodge Room with Tancred opening
Saturday
Demon Dayz Festival taking place at Pico Rivera Sports Arena & Grounds, is a great day of music that includes performances by Kilo Kish, Gorillaz, Erykah Badu, The Internet, Little Simz and more
The Regent Theater is hosting the LA premiere of The Man from Mo'Wax, a documentary on the creator of the Mo' Wax record label James Lavelle. Lavelle famously formed Unkle with DJ Shadow, which had the very popular collaborative album Psyence Fiction. James Lavelle will also be playing a DJ set, ticketed separately, for the event.
LAND is hosting Wild Art Party at Blue Roof Studios with live performances by Maceo Paisley, Paul Pescador, Julie Weitz, and Physical Plastic (free)
Cayucas are headlining a free day/night of music for the free block party Sunstock Solar Festival in Hollywood
Draemings are playing at the Lodge Room with Crook and Honey Child opening
Saturday and Sunday
The Beverly Hills Art Show returns and is a nice way to spend the day outside enjoying art work from over 200 artists
Sunday
The 3rd Annual A.G.Geiger Art Book Fair returns to Chungking Plaza an focuses primarily on West Coast based artists, presses, and independent publishers
Nick Cave & The Bad Seeds are playing at The Forum with Cigarettes After Sex opening
Bootleg Theater is hosting a tribute to the life and music of Elliott Smith with a long list of performers that includes The Wild Reeds, Johanna Samuels, Aaron Embry, Harrison Whitford and more
Habibi are playing at the Moroccan Lounge with Secret Stare and Jazzy Romero opening
#kilo kish#edgar arceneaux#the man from mo'wax#james lavelle#adrian piper#beverly hills art show#cayucas#land#wild art party#demon dayz festival#c3la#triforium#jpegmafia#ica la#moca#jonathan lethem#los angeles events#los angeles#music#playlist
1 note
·
View note
Text
November 2, 2018 Triforium by Joseph Young, and City Hall, Fletcher Bowron Square and City Hall, Los Angeles, CA
November 2, 2018 Triforium by Joseph Young, and City Hall, Fletcher Bowron Square, Los Angeles, CA #triforium #josephyoung #publicart #FletcherBowronSquare #losangeles #christyborgman #onthisday #lawomanphoto
Photo by Christy Borgman

View On WordPress
0 notes
Photo

Happy 45th birthday to downtown’s Triforium, created by artist Joseph Young. Photo of the Triforium model comes from this Los Angeles Magazine article: https://www.lamag.com/askchris/slide-show-happy-birthday-triforium/
0 notes
Photo

Amazing find! https://twitter.com/wabbey/status/935895562636886016
#the queen's diamond jubilee galleries#westminster abbey#13th century#decorative stone#floorboards#triforium
2 notes
·
View notes
Photo

Finished! Ran into more than one perspective problem, but fudged around it, more or less =p Inktober 03/15
5 notes
·
View notes
Photo

#Triforium #Cathedrale #Amiens #JEP2019 @amiensmetropoleofficiel @gosomme @igers_picardie (à Cathédrale Notre-Dame d'Amiens) https://www.instagram.com/p/B2tqMlxoNI-xM23ZFAk52EJEU1yX86N5h4ZVNA0/?igshid=427qe3u3mbvj
0 notes