#traditional kitchen ideas
Explore tagged Tumblr posts
Photo
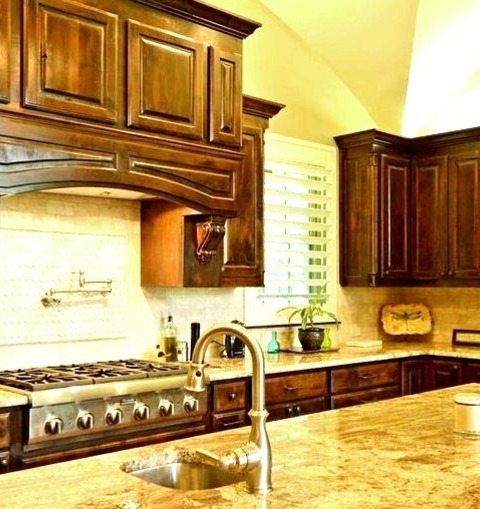
Dallas Pantry Large traditional u-shaped kitchen pantry design featuring two islands, an undermount sink, raised-panel cabinets, dark wood cabinets, granite countertops, a beige backsplash, and a backsplash made of stone tiles.
0 notes
Photo

Enclosed in Chicago Mid-sized elegant u-shaped dark wood floor and brown floor enclosed kitchen photo with an undermount sink, recessed-panel cabinets, medium tone wood cabinets, granite countertops, beige backsplash, ceramic backsplash, stainless steel appliances, an island and multicolored countertops
0 notes
Photo

Traditional Kitchen in Los Angeles Example of a large classic galley porcelain tile enclosed kitchen design with an undermount sink, raised-panel cabinets, dark wood cabinets, granite countertops, gray backsplash, ceramic backsplash, paneled appliances and an island
#wood planter#traditional kitchen ideas#medium wood kitchen cabinets#medium wood built in#built in kitchen cabinets#enclosed
0 notes
Photo
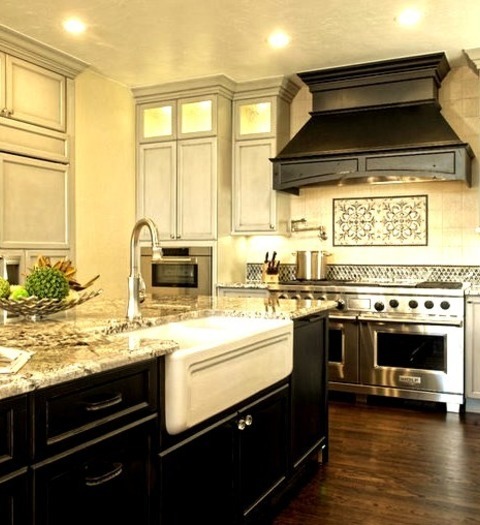
Kitchen Denver Example of a medium-sized arts and crafts u-shaped open concept kitchen with a dark wood floor and two islands, a farmhouse sink, shaker cabinets, beige cabinets, granite countertops, beige backsplash, and subway tile backsplash.
#black stove hood ideas#traditional kitchen ideas#beige and black kitchen#dark wood kitchen flooring#dark hardwood kitchen#black stove hood
0 notes
Photo

Kitchen Enclosed in DC Metro Inspiration for a huge transitional u-shaped marble floor and beige floor enclosed kitchen remodel with an undermount sink, raised-panel cabinets, medium tone wood cabinets, granite countertops, beige backsplash, stainless steel appliances, an island, porcelain backsplash and beige countertops
0 notes
Photo

Kitchen Enclosed Enclosed kitchen - large traditional galley porcelain tile enclosed kitchen idea with an undermount sink, raised-panel cabinets, dark wood cabinets, granite countertops, gray backsplash, ceramic backsplash, paneled appliances and an island
#tile floor#coffered ceiling#arched entry#dark wood planter box#medium wood kitchen cabinets#traditional kitchen ideas
0 notes
Text
New York Kitchen Dining

Mid-sized transitional l-shaped painted wood floor in the eat-in kitchen. Idea for an eat-in kitchen with stainless steel appliances, a peninsula, raised-panel cabinets, beige cabinets, wood countertops, and a beige backsplash.
#glass front cabinets#white crown molding#traditional style#white painted wood#stainless steel faucet#beige kitchen cabinets#traditional kitchen ideas
1 note
·
View note
Photo

Newark Enclosed Kitchen Inspiration for a mid-sized, traditional, enclosed kitchen remodel featuring a medium-tone wood floor, an undermount sink, raised-panel cabinets, and medium-tone wood cabinets. The kitchen also features granite countertops, a beige backsplash, a stone slab backsplash, stainless steel appliances, and an island.
#traditional kitchen ideas#cherry wood cabinets#pendant metal over island#window over sink#white crown molding#bump out sink#metal pendant lighting
0 notes
Photo

Orange County Kitchen Enclosed Kitchen with raised-panel cabinets, dark wood cabinets, granite countertops, an island, brown backsplash, ceramic backsplash, stainless steel appliances, and a double-bowl sink is shown in a large, elegant u-shaped ceramic tile and beige floor enclosed kitchen photo.
#traditional kitchen ideas#kitchen ideas#under cabinet lighting#kitchen design ideas#kitchen designs#dark wood kitchen cabinets
0 notes
Text
Mediterranean Home Bar in Detroit

a mid-sized Mediterranean u-shaped dark wood floor wet bar remodel with medium tone wood cabinets, wood countertops, a brown backsplash, a stone tile backsplash, and beaded inset cabinets as inspiration
#beige tile backsplash#beaded wood cabinets#beige countertop ideas#wood tray#glass fronted cabinets#traditional kitchen ideas
0 notes
Photo
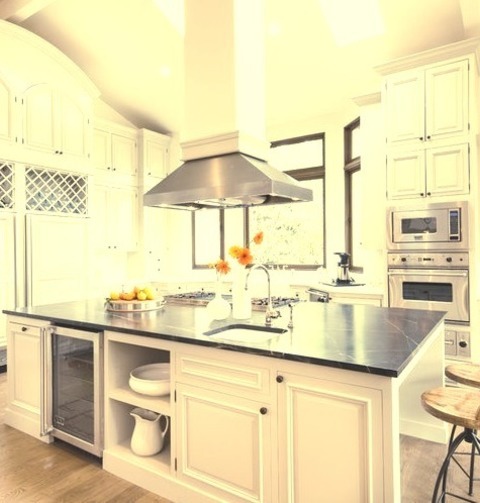
Kitchen Dining in San Francisco Example of a large classic u-shaped light wood floor eat-in kitchen design with raised-panel cabinets, white cabinets, white backsplash, stainless steel appliances, an island, a farmhouse sink, soapstone countertops and stone slab backsplash
#kitchen design#kitchen#pops of color#los angeles#traditional kitchen ideas#dining#traditional kitchen designs
0 notes
Photo
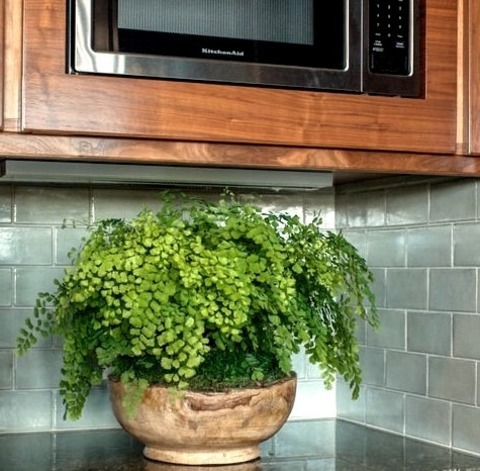
Kitchen in Los Angeles An illustration of a large, traditional galley-style kitchen with porcelain tile flooring, an undermount sink, raised-panel cabinets, dark wood cabinets, granite countertops, gray or ceramic backsplash, paneled appliances, and an island.
#traditional kitchen ideas#traditional kitchen decor#medium wood kitchen cabinets#traditional kitchen design#gray ceramic tile backsplash#medium wood cabinets
0 notes
Photo
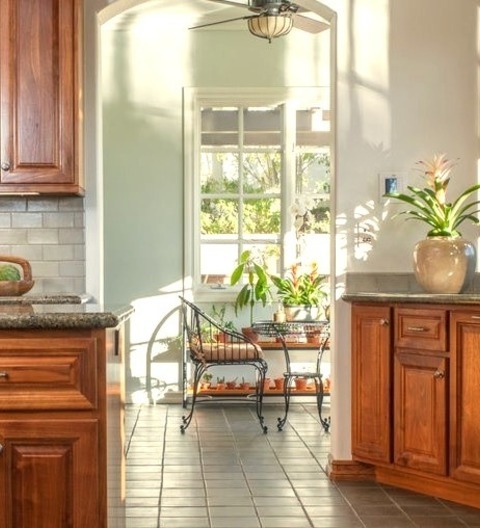
Kitchen Enclosed Enclosed kitchen - large traditional galley porcelain tile enclosed kitchen idea with an undermount sink, raised-panel cabinets, dark wood cabinets, granite countertops, gray backsplash, ceramic backsplash, paneled appliances and an island
#tile floor#coffered ceiling#arched entry#dark wood planter box#medium wood kitchen cabinets#traditional kitchen ideas
1 note
·
View note
Photo

Enclosed Kitchen New York A small, timeless galley kitchen remodel featuring a beige floor, a marble floor, shaker cabinets, a beige backsplash, a mosaic tile backsplash, stainless steel appliances, quartz countertops, and no island is shown in the illustration.
#traditional kitchen ideas#high end kitchen design#traditional kitchen#luxury kitchen cabinets#contemporary#high end kitchen
0 notes
Photo
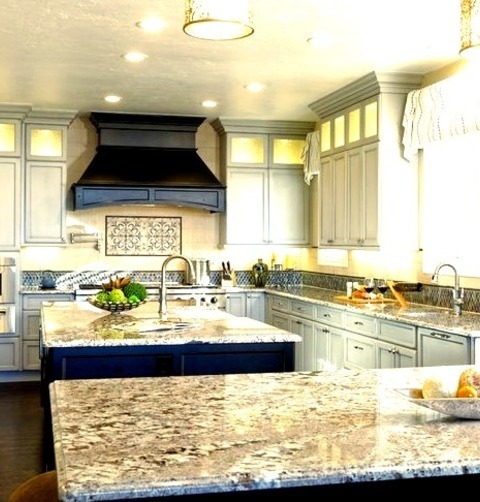
Contemporary Kitchen in Denver Inspiration for a mid-sized contemporary u-shaped dark wood floor open concept kitchen remodel with a farmhouse sink, shaker cabinets, beige cabinets, granite countertops, beige backsplash, subway tile backsplash, paneled appliances and two islands
#diamond tile backsplash#beige and white kitchen#decorative tile backsplash#beige and black kitchen ideas#traditional kitchen ideas#dark hardwood kitchen#diamond tile backsplash ideas
1 note
·
View note
Photo

Kitchen Enclosed in DC Metro Inspiration for a huge transitional u-shaped marble floor and beige floor enclosed kitchen remodel with an undermount sink, raised-panel cabinets, medium tone wood cabinets, granite countertops, beige backsplash, stainless steel appliances, an island, porcelain backsplash and beige countertops
0 notes