#tirsdenflipper
Explore tagged Tumblr posts
Text


















Well! That's a lot of pastel for what was the "Bohemian Apartment" in House Flipper 2. I simplified the floor plan a bit, moved the bathroom, and kept the three buckets of paint left by the original owner. Paint went on the walls and became the inspiration for the rest of the palette. Honestly, the starter paint looked better in the actual paint buckets, as all three shades were deceptively pastel before they went on the actual walls. The green doesn't really match the pink and blue when on the walls either... but if we ain't takin' risks, what are we doin' here?
Now, would I do it this way again? Nope lol. But I do like the end result, especially the bathroom, and how the kitchen looks at night. Meanwhile, I should stop lollygagging on the Fallout Enclave-eque project that's still waiting for further attention... or I could start on my second attempt at one of the beach houses... hmm.

#tirsdenoriginals#tirsdenflipper#house flipper 2#bohemian apartment#loft#pastel#so much pastel#needs more ducks
5 notes
·
View notes
Text


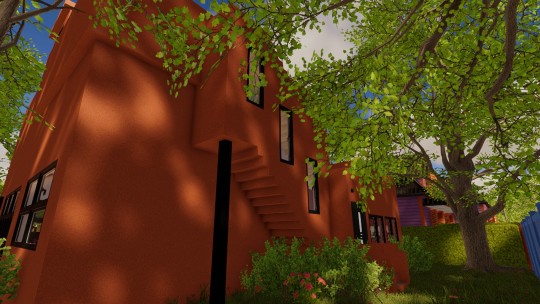


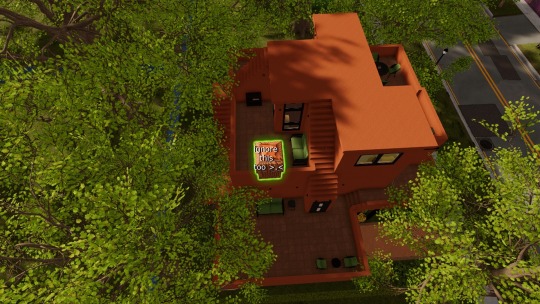

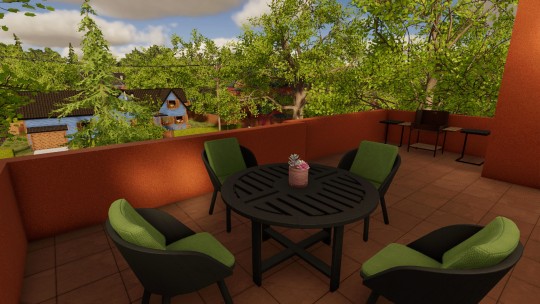
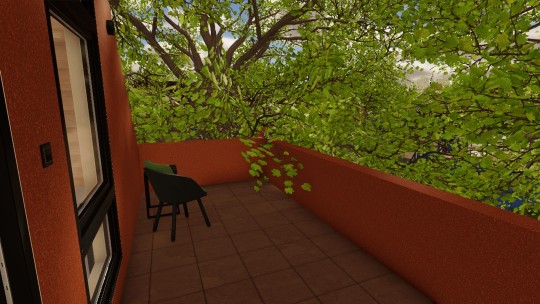


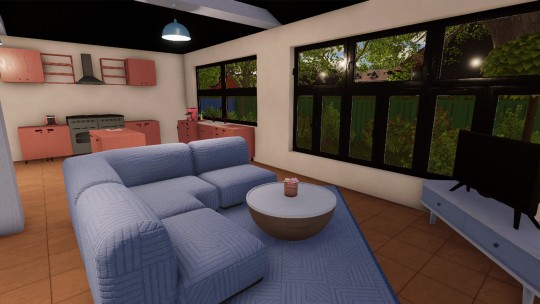

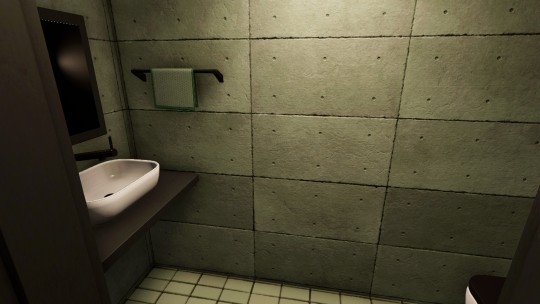


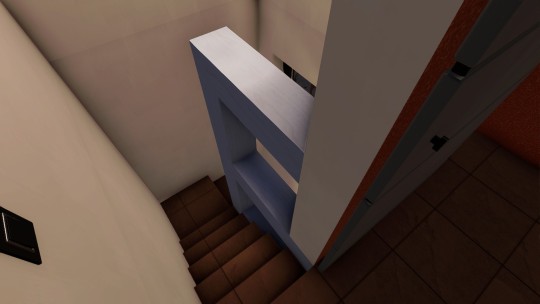
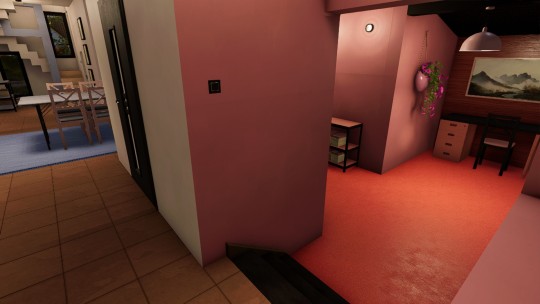
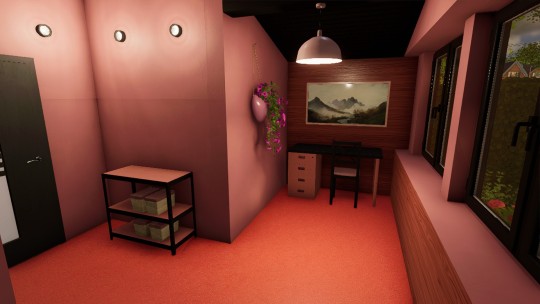
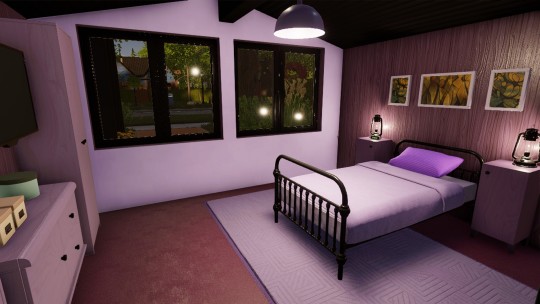
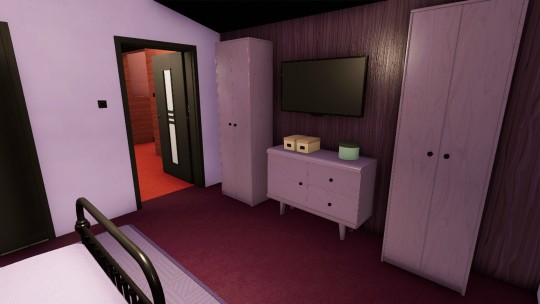
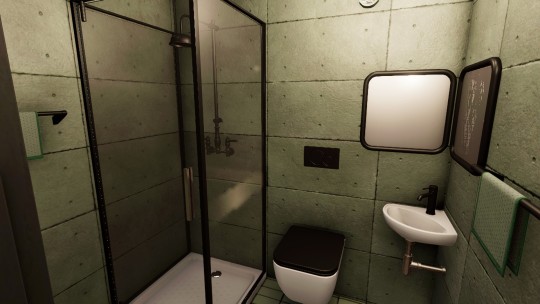

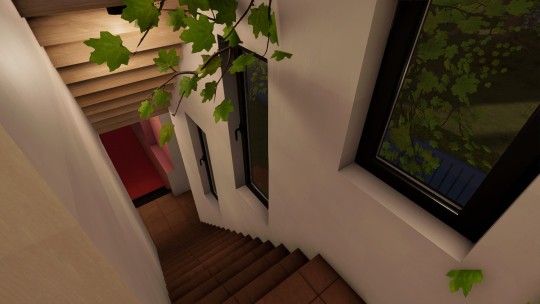
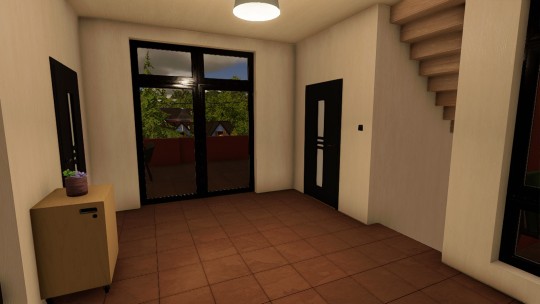



Holy high hell in a handbasket, it's done! A complete and total redo of the Blue Bungalow in House Flipper 2, in which I hid the original roofs (since you can't delete them, same with original stairs) and obliterated all traces of the old floorplan. The only thing that's really left is the old driveway, which has been repaved to match the building's new look. And that beautiful mesa red finish? Dyed cork lol. It works!
What was once an open-air garage became the pink-ish office, purple bedroom, and ensuite bathroom with shower. The tiny bathroom that barely fits in a screenshot is by the dining area, and the custom spiral stairs are a very tight fit in the corner (they exit upstairs near the lower large balcony). The yellow bedroom and other bathroom are all the way upstairs off of the room that connects three balconies and the stairs coming up from the lower large balcony and the downstairs of the house.
In the end, I spent almost three times the amount of the original property purchase on the renovation, and was happy to see a profit considering I wasn't sure if this much work would be a plus or a minus for such a tiny lot. The sale also snagged me the Millionaire achievement. Now if only we could cut down trees...

#tirsdenoriginals#tirsdenflipper#house flipper 2#home renovation#interior design#don't think I'll go this overboard again for a while lol
14 notes
·
View notes
Text
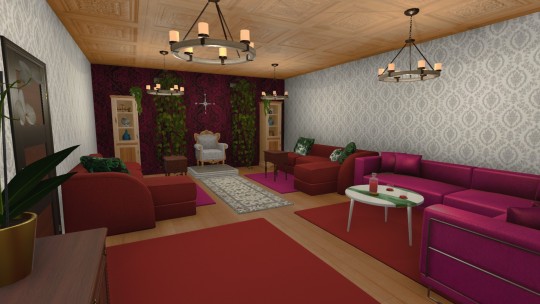
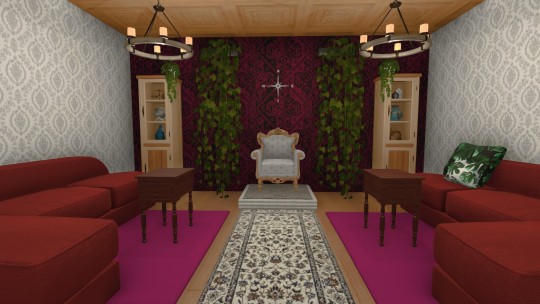
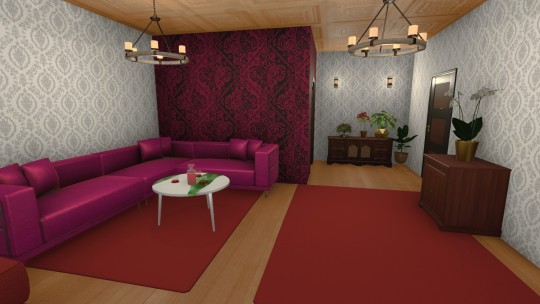

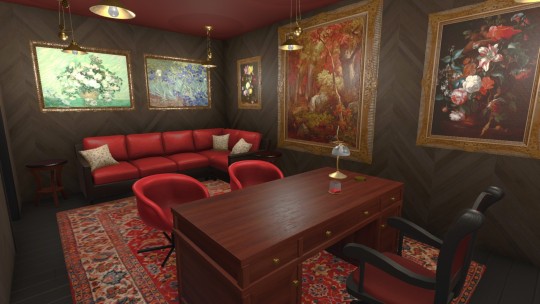
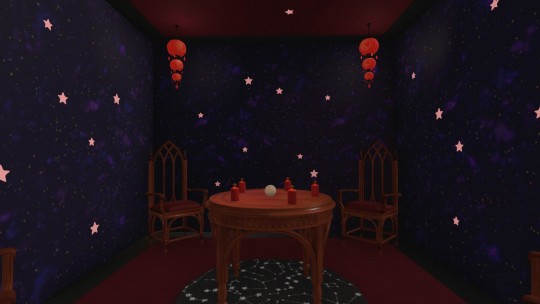

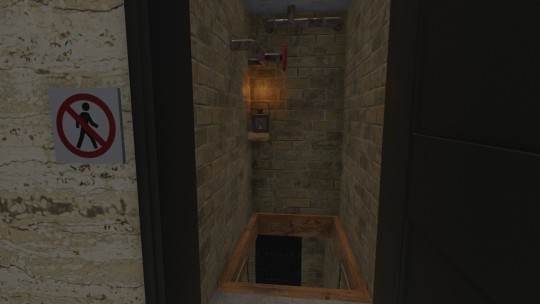

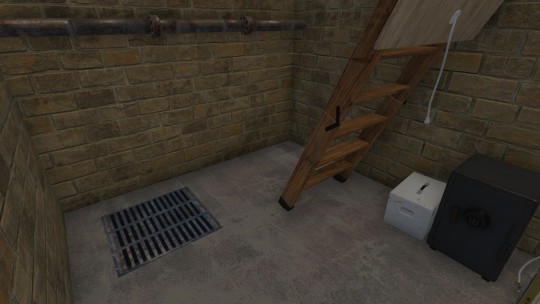



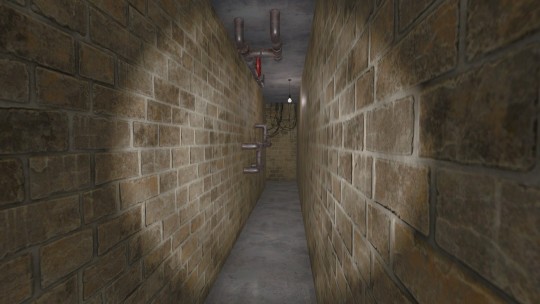
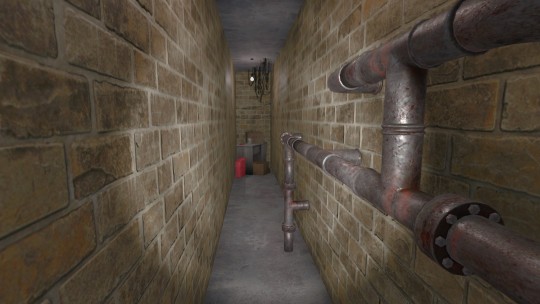
Part 1: The middle floor (normies allowed) Part 2: The top floor (ghouls and guns) Part 3: The bottom floor (you are here)
Landing solidly in the final part of this Vampire: The Masquerade fan build ala House Flipper, we have arrived at the bottom level, accessible down the bouncer-guarded stairs by the lounge where we first started out. There's another way down too... the secret passage behind the locked door in the barracks bathroom upstairs. But we're getting ahead of ourselves, and there's a lovely elysium court to totally not start drama amongst. The door just to the left of the potted iris is a mini ritual room for Tremere, and the door on the right leads to a posh office better suited for Ventrue, Toreador, and the like.
By far my favorite part of this build is the hidden Nosferatu security room and tunnels, the latter of which drop down from the top floor to the bottom, as well as run a very snug circuit that goes allllmost all the way around the outside of the bottom floor (it would go around the entire thing but the original stairs that come with the property can't be deleted and they're in the way). So yes, the walls literally have ears... pointy, misshapen, possibly-flea-infested ears, but who's counting?
There are two other secret entrances into the tunnels as well, which don't actually open in-game but I made them anyways: one behind the bookshelves in the posh office, and one behind the bookshelves by the dance floor upstairs (enters the drop-shaft on the level with the chainsaw). There are security cameras all over the club-level floor, and while there are no cameras on the top or bottom floor, there are an odd amount of little golden hamster statues sitting around oh-so-inconspicuously. Nossie listening devices? Nahhh... I mean... they wouldn't... would they? Of course they would.
The rooms visible in this post include one living room (elysium court), one dining room (Tremere ritual room), two offices (posh version and hidden Nossie security room with tunnels), and two storerooms (the hidden stairways). Stats below are for the entire build.
Time spent: 20 hours 7 mins. Sold for: $546,500. Profit: $176,200.
#tirsdenoriginals#tirsdenflipper#house flipper#home renovation#interior design#vampire the masquerade#vtm#vampire#vampires#club#elysium#have you hugged a nosferatu today?
10 notes
·
View notes
Text
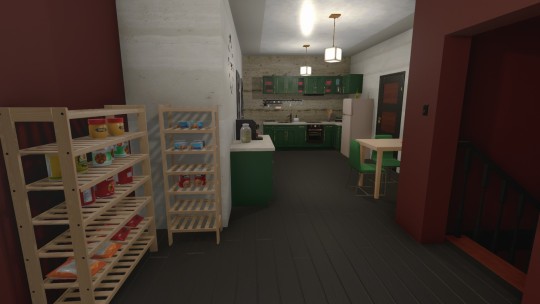

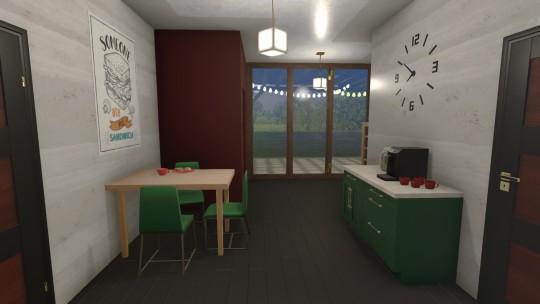





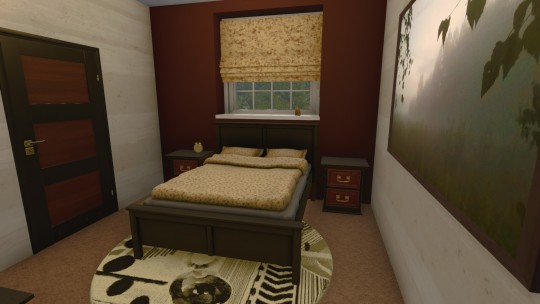
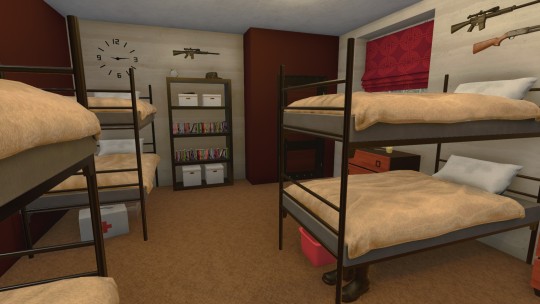




Part 1: The middle floor (normies allowed) Part 2: The top floor (you are here) Part 3: The bottom floor (elysium secrets)
Continuing this Vampire: The Masquerade fan build ala House Flipper from part 1, we've made our way through the employees-only door behind the bar and slipped upstairs to a fully-equipped apartment with two guest rooms for VIP non-kindred... and a barracks for ghouls, security, and anybody else with clearance and need for sleep or a shower. While the building is technically an elysium, the management is taking no chances and has stocked the floor with an impressive amount of firepower. Huh, what's this door doing in the back of the main barracks bathroom? It won't budge... but we'll take a peek through it in the final post.
The rooms visible in this post include one kitchen, one balcony (dining area and huge-arse pewpews), three bedrooms, and four bathrooms (the two with tubs are ensuites for the guest rooms and the other two serve the barracks). Stats below are for the entire build.
Time spent: 20 hours 7 mins. Sold for: $546,500. Profit: $176,200.
#tirsdenoriginals#tirsdenflipper#house flipper#home renovation#interior design#vampire the masquerade#vtm#vampire#vampires#club#elysium#mildly dangerous to be a normie up here with permission#deadly without it
11 notes
·
View notes
Text

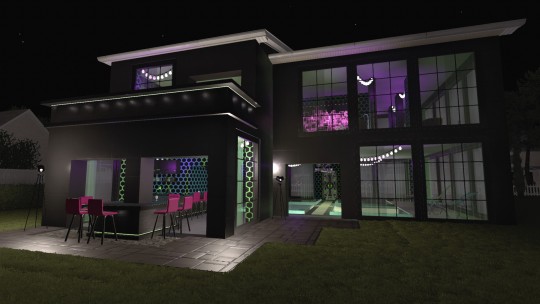

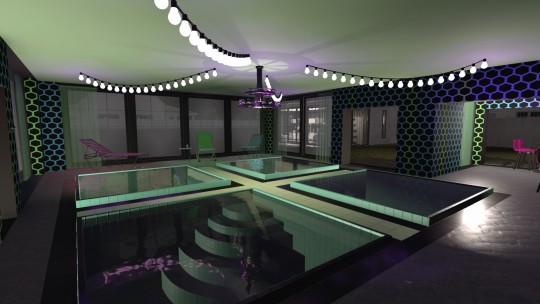
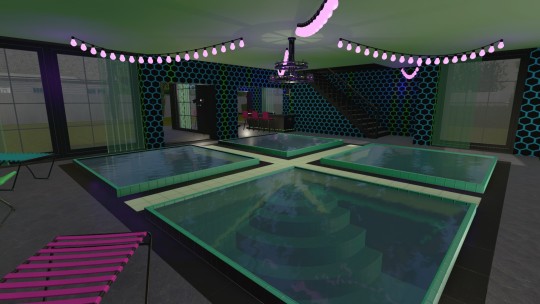
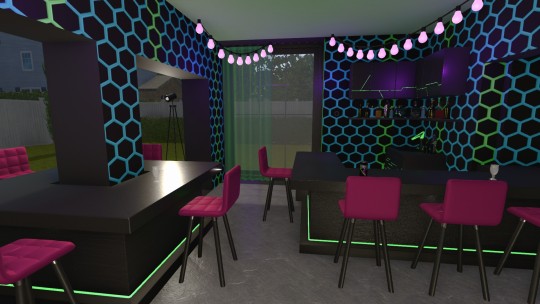

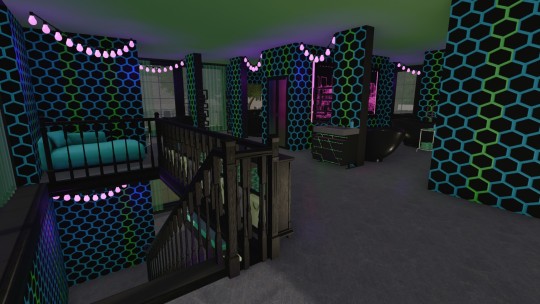
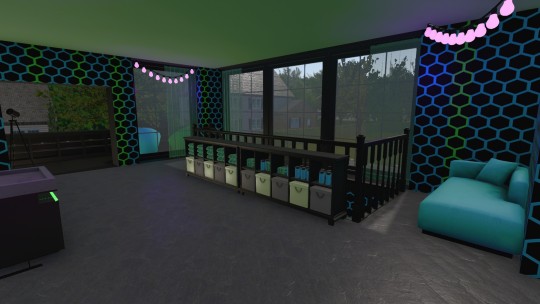

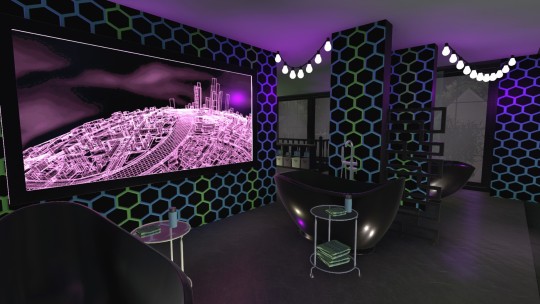
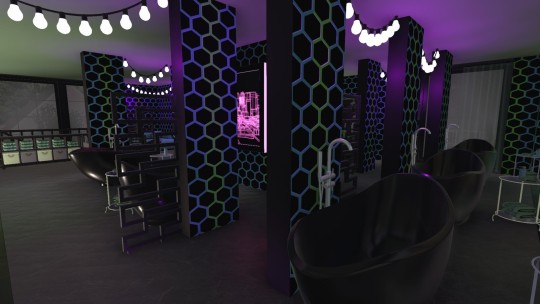
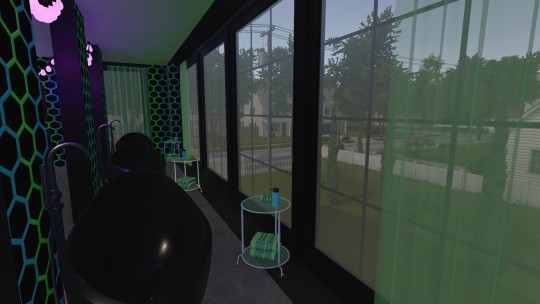
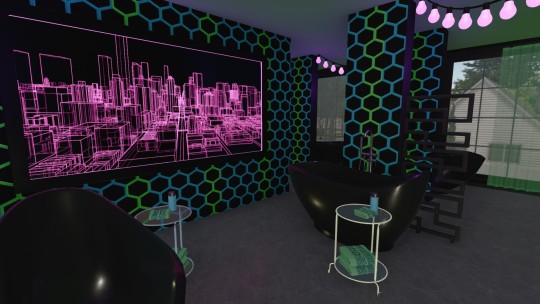
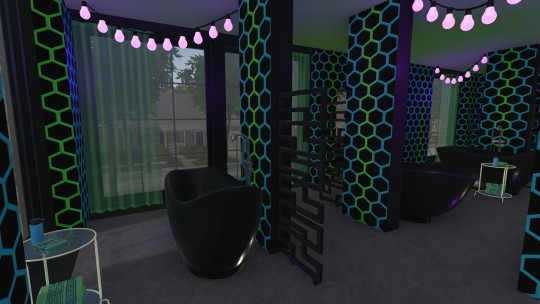
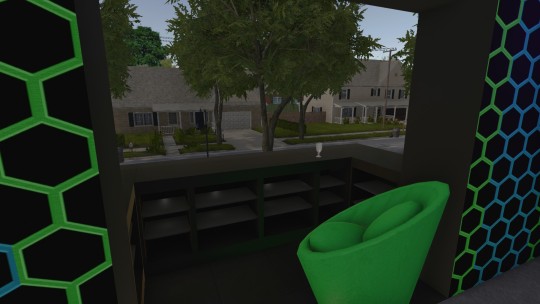
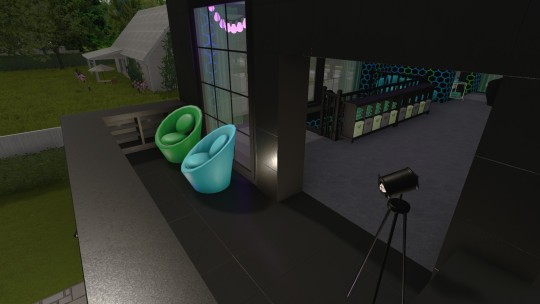
Hoooo doggy, the monster post arrives. As mentioned in Part 1 aka the manager's house segment, this is the “garden after building the house" property, and my 40th sale. And boy oh boy did it suck some serious time. But I'm happy with the end result, and while I probably could have cluttered it up with more stuffs, by the end I kind of couldn't even see it anymore. That means it's done.
So! Welcome to the cyberpunk bath house now owned by the Jonson family. They're branching into the for-profit businesses, look out Smoths! At some point my headcanon is going to be "everybody just buys everything" but for now, it's mildly amusing to imagine that the Jonsons, Smoths, and Raphael are all tussling over some poor town's retail economy while everyone else amasses residential properties to become rental barons.
But who cares about that? Grab a towel and shed your insecurities, these baths ain't gonna take themselves! :D
Time spent: 12 hours. Sold for: $300,800. Profit: $87,500.
#tirsdenoriginals#tirsdenflipper#house flipper#home renovation#interior design#cyberpunk#bath house#neon#this post contains a sufficient amount of baths#now to go do all the email jobs because free-buy didn't open up and I have no properties left
8 notes
·
View notes
Text


Plan: Let FFXIV patch whatever the heck it wants a whole hour to patch, while playing House Flipper 2 to pass the time. Then log in to FFXIV and toodle around for a bit.
Result: I blew the walls and floors out of Trevor's Mansion again, and this time instead of doing multiple buildings like my first keep-the-roofs challenge using this lot, we'll make the whole thing one connected building. With a rooftop getaway. And stairs to access it. Was I supposed to be doing something else tonight? Eh... wasn't important.
So yeah, that happened. Taking a break there, because getting the stairs lined up happily was a pain in the tushie. I think I'll put the main entry door in the section with the left-front roofs, or maybe on the right side of everything. Decisions for later.
2 notes
·
View notes
Text

















An eclectic abode for aspiring beach fanatics who refuse to leave the beach behind, even in the middle of the suburbs.
Yep, it's round two of the "House left behind" lot in House Flipper 2. I wondered last time what the house would look like if doing a keep-the-roofs challenge but putting the main house on stilts. Welp, question answered, or one possible variant at least. I deleted the lower font and back roofs that made no sense for the stilt plan, which left the garage roof and big ol' upper roof to start the challenge.
I had other options for where I could have put the stairs (like, outside lol) but I got attached to the "in the middle of everything" placement quite early in the build, so it stuck. Ironically, the lack of floor space upstairs means the single beds concept from the previous build carried over to this one. Outside, there could probably be more plant life, but I was burning out and decided to just call it good as-is.
Lighting is weird in the daytime pics which I think is a problem with the lighting engine itself... a lot of builds end up looking like a weird mix of washed out and oversaturated during the day, but turning on lights has a bad habit of making it all that plus over-lit.

#tirsdenoriginals#tirsdenflipper#house flipper 2#house left behind#stilt house#beach#beach house#needs more ducks
2 notes
·
View notes
Text

















Part 1: The middle floor (you are here) Part 2: The top floor (ghouls and guns) Part 3: The bottom floor (elysium secrets)
The final House Flipper first-time flip project of doom is complete! And what do we have here? It appears to be a club, but it's hiding an elysium... yep, we've stepped into a Vampire: The Masquerade fan build. We'll start by going up the more impressive front steps to the main entry, and into the lounge before booping onto the dance floor (which I wish was bigger but there's only so much space so cozy is as cozy does).
Near the DJ station is the bathrooms, and then along past the booths we go to get to the bar. What's up the stairs behind the employees-only door? That's for next time. Back in the lounge where we first came in, there's another stairway downwards where a bouncer will keep you from seeing what's beyond, if you're a mere clueless mortal or someone undeserving. But that's also for later. Grab a drink, this one's a three-poster.
The rooms visible in this post include one living room (lounge / dance floor), one dining room (booths and bar), four bathrooms including three "toilet" stalls, and three storerooms (the stairways). Stats below are for the entire build. I threw my lot in for an American Garden contest and boosted the property value by 12.5%. The Smoths bought the whole shebang at auction and I'm not sure they have any idea what they've just purchased.
Time spent: 20 hours 7 mins. Sold for: $546,500. Profit: $176,200.
#tirsdenoriginals#tirsdenflipper#house flipper#home renovation#interior design#vampire the masquerade#vtm#vampire#vampires#elysium#club#this is the only floor where normies are allowed
4 notes
·
View notes
Text


















The big project lately in House Flipper 2 has been converting the Closed Restaurant into this bright Escher brain-break-atorium. Structural work took ages, some of which is the actual "furniture." The bathroom is the corner room with the sideways door (that is actually windows). It would seem the buyer algorithm wasn't amused, and well, this place does have limited true furniture, almost no decor, and the majority of surfaces are finished with paint instead of something fancier... but I kind of guessed ahead of time this was a pretty over profit venture. It only gave me one buyer whom I've never seen before, guessing he's the one you get if you've really f'd up. XD

#tirsdenoriginals#tirsdenflipper#house flipper 2#home renovation#interior design#escher#labyrinth#no real clue where the color scheme came from either#green and yellow are not my strong suits
4 notes
·
View notes
Text















Welp, with all properties unlocked from beating House Flipper, I re-bought the Townhouse Hostel to test whether or not buyers low-ball that auction for whatever glitchy reason… and the answer is: yes. This time I included a variety of room types while using almost all of the existing floorplan just for simplicity's sake. While the finishes are relatively cheap, the furnishings cost over $20k so it wasn't exactly thrift store staging. I would have ended up with a slight loss if I hadn't negotiated a few extra thousand bucks out of the Smoths. Definitely better than losing almost 40k like last time, but still, meh. Experiment done, in a pastel frenzy no less.
Room count for this build is one family room, two living rooms (the small overlook room and the second-floor hall), two bathrooms, one office, one large kitchen, one dining room, one corridor, two bedrooms, one closet, and one gym.
Time spent: 3 hours 32 mins. Sold for: $298,000. Profit: $1,500.
#tirsdenoriginals#tirsdenflipper#house flipper#home renovation#interior design#townhouse hostel#technically the rooms are themed off two colors each but the blazing lights of doom make some of them look mono-colored
3 notes
·
View notes
Text







The House Flipper garden plot with tiny house has been waiting for me to actually do the gardening for a while now. Done and done! I'm less thrilled with the edible section, but I think the flower garden turned out all right for my being inept at landscaping (and the fact that plant hitboxes are huge and won't clip close to each other for shit). I may end up rebuying an unbuilt copy of this lot for the main office location once I can rebuy properties, but as it is, the Jantarts snatched this version up at auction.
I tried the garden competition for the first time with this place and got 5 stars for layout but almost nothing in the other categories. Oh well, I'll take the 12.5% property value increase, please and thank you.
Time spent: 2 hours 43 mins. Sold for: $48,200. Profit: $11,500.
#tirsdenoriginals#tirsdenflipper#house flipper#home renovation#interior design#tiny house#tiny home#garden#vegetable garden#flower garden#for some reason everyone complained about the lack of a bathroom lol
4 notes
·
View notes
Text





Here we have the House Flipper home office ala "don't I overuse these colors enough already in the Sims?" Hmmmm yes indeedy. I think for my next flip I shall challenge myself with something elegant and somber.
Yep. This game has the potential to destroy a lot of hours. S'all good, they need destroying. Bring on the proverbial and literal demo-hammer! :D
#tirsdenoriginals#tirsdenflipper#house flipper#home renovation#interior design#pastel horror#now if only it would stop bugging out and unrecognizing the shower and sink#oh well it's not like I'm selling the place
4 notes
·
View notes
Text
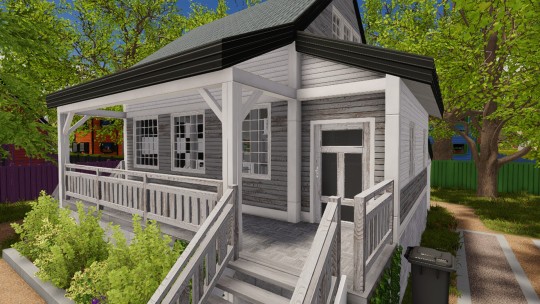
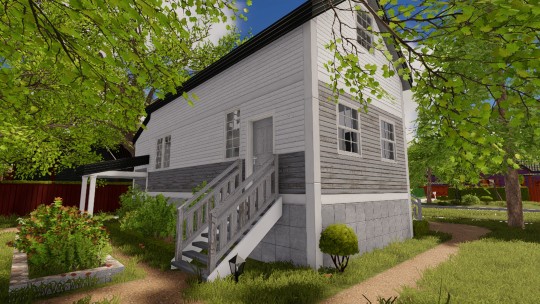
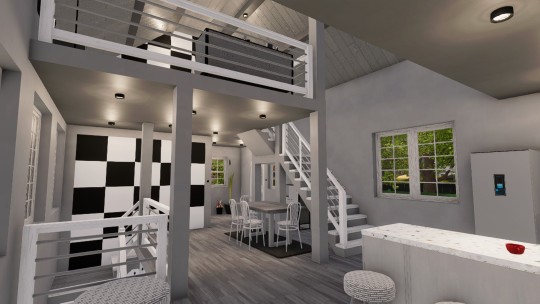
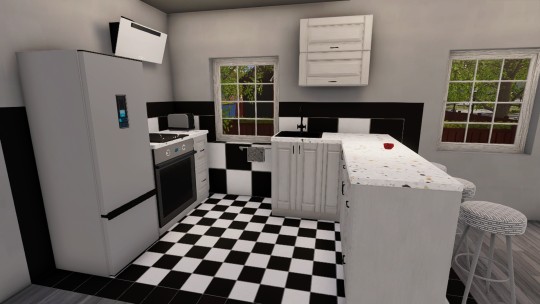
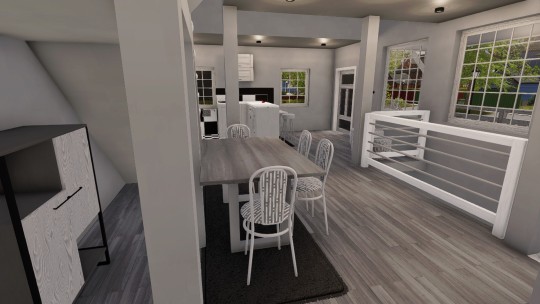
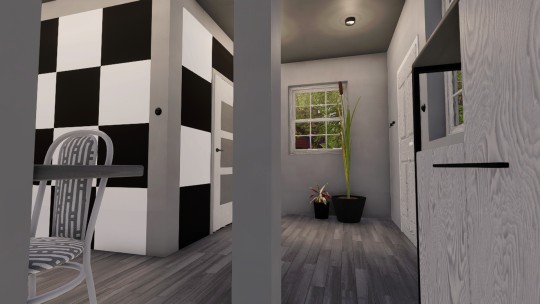
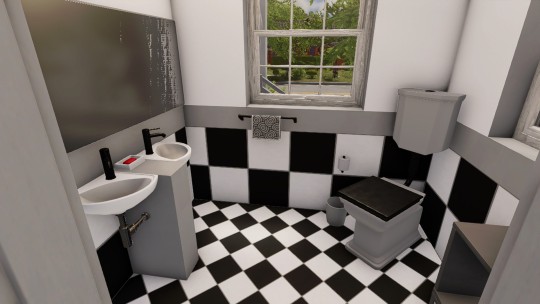
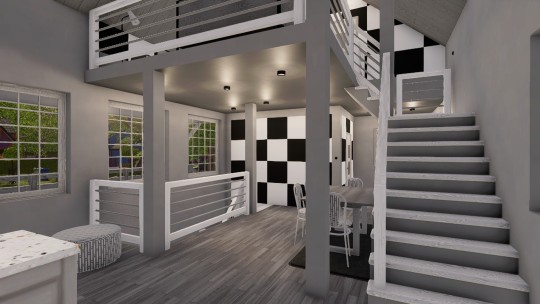
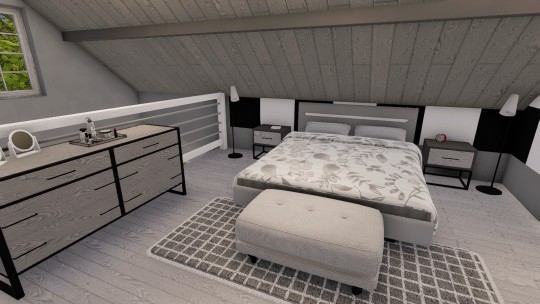
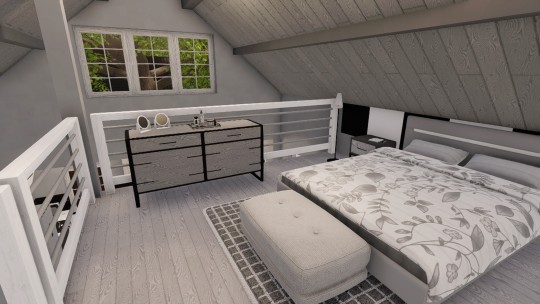
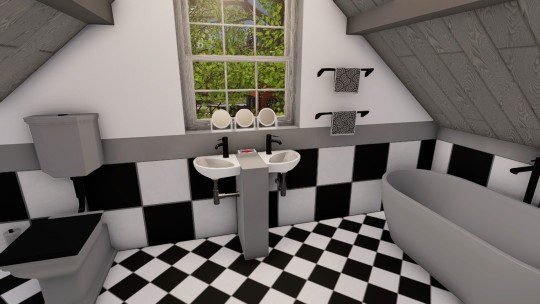
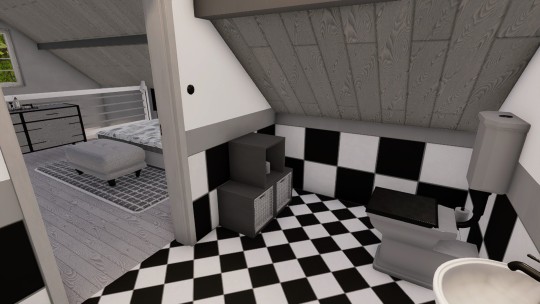
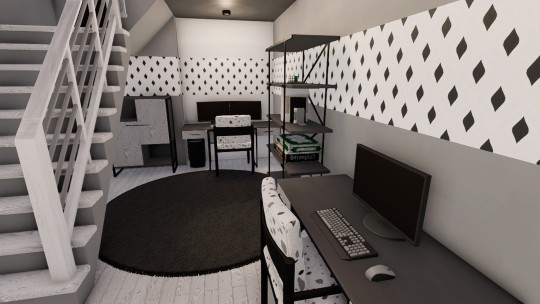
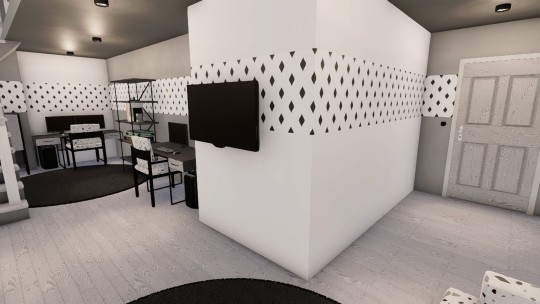
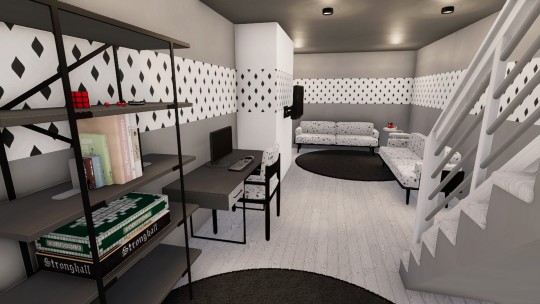
Well, the Compact House in House Flipper 2 turned out brighter then expected, but then I built the entire thing at 30% of my monitor's usual brightness and contrast settings thanks to a raging migraine. Finally coming down from the pain train, but in the meantime, we can has sad little hoarder house turned modern loft loveliness in black, grey, and white. The original stairs go up to the bedroom, and the new stairs go down to the living room and gamer zone. Outside got patched up based off what was already there, and no outer walls were harmed in the process since the overall concept for this build was a shell challenge.
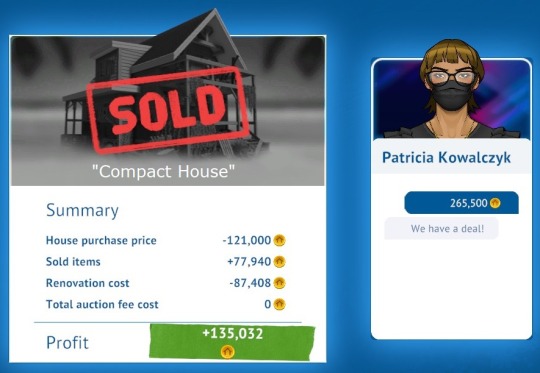
#tirsdenoriginals#tirsdenflipper#house flipper 2#home renovation#interior design#shell challenge#so much grey
1 note
·
View note
Text






Download: clicky
Ohhh myyy.... stretching the bounds of "open floor plan" yet again, are we? Yes. Yes we are. I wanted to so something like one of my favorite OG House Flipper builds, and this is the one that locked in. We have here the remains of the "Forest Cabin" lot in House Flipper 2, and my second run at it (first one is over thisaway with a very different vibe). I decided to go for a mostly-accurate floorplan challenge that included mimicking the roof. Retexturing all the wall bits took for-ev-er. x.x








There's actually quite a lot of floor plan to work with when it comes to room uses, and I rearranged what went where since the original lot's emphasis is a literal horror show. There's now three bedrooms and one-and-a-half baths crammed into this puppy, the other two bedrooms and the half-bath being downstairs:








So by the end of this, I was like... okay, kitchen stuff, check. Beds, check. A place to get clean / bathroom stuff, check. This shouldn't pull in Mr. Bylowe, right?

Oh... okay then. Noted. I broke even with an art build, we shall call it good 'nuff.
#tirsdenoriginals#tirsdenflipper#house flipper 2#home renovation#interior design#forest cabin#cabin#open floor plan#very open floor plan#still needs more ducks
0 notes
Text

A quick note today that my Trevor's Village build for House Flipper 2 can now be downloaded from mod.io: clicky as desired
The pink house got a quick update of actual curtains, but the rest of the houses weren't really built with curtains in mind (because they weren't in the game yet) so beyond that... uh, I apparently forgot to put lights in the orange house? So that got fixed as well. Enjoy! :D
#tirsdenoriginals#tirsdenflipper#house flipper 2#interior design#home renovation#trevor's mansion#still needs more ducks
0 notes
Text






Navigation: wips | building | apt 1 & 2 | apt 4 & 5 | download
On we go to Apartment 4 of Aqua Acres Apartments, which has the entire third floor and the most square footage. And lots of green. Green is not my strong suit, but I've made myself practice in it a lot lately. The bathroom is the first door around the corner...





...and the bedroom is the second door. There's a whole wall dedicated to the projection system, and a little gaming corner for when one doesn't want to bother with the big picture. I really like this room for all its simplicity, but then I'm also a sucker for that green leaf texture.
Now it's time to head on up to the fourth floor for the final location, Apartment 5.



This is a weird one for me. I was originally shooting for a country kitchen kinda vibe, which is absolutely not my realm for taste, nor style. I think I hit it but also veered hard into Grandma's drapery territory.


The bathroom is a bit softer, and we'll pretend that I didn't just forget to put something interesting over the bath in all that empty gingham space. Less is more, right? Sure. Now... now we're really gonna turn up the Grandma's curtains concept to supernova:



To quote @cellarspider: that's a heckin wallpaper right there XD
Yes. Yes it is. I actually kind of like this a whole lot more than I should. Would living in this bedroom drive me insane? Within minutes, yes. But I would say it was a good stretch of my style limitations, and way, waaay out of my comfort zone.
Navigation: wips | building | apt 1 & 2 | apt 4 & 5 | download
#tirsdenoriginals#tirsdenflipper#house flipper 2#interior design#home renovation#apartment#apartment building#apartments#wouldn't surprise me if the grandma vibe is current fashion again#needs more ducks
1 note
·
View note