#thegenuineindia
Explore tagged Tumblr posts
Photo

Built circa 960 C.E. during the reign of the Chandela king Dhanga and originally dedicated to Adinatha, Parshvanatha Temple is one of the finest Khajuraho monuments. The temple is rectangular in plan, with an east projection containing the entrance porch, and the west projection housing a shrine attached to the rear of the sanctum. The temple has an inner ambulatory, but unlike many other Khajuraho temples, it has no transepts with balconied windows. As a result, the outer wall of the temple is more solid, and the sculptors made maximum use of this blank canvas to apply their expertise. Beautiful carvings adorn the temple exterior, in particular of apsaras caught in the act of activities such as applying eye make-up. Their voluminous nature, size, and poise, draws many parallels with the Lakshmana Temple (western group). There’s also a vast array of vyalas with different heads, some of parrots, elephants, lions, and other creatures. The upper row of carvings is a little more animated, with varied scenes including flying figures and musicians. Nobody is quite sure why this Jain temple contains so many images of Hindu deities on the outside wall, a theme also mirrored by the adjacent Adinatha Temple. It is believed the earliest idol to be enshrined here was Adinatha. When Alexander Cunningham visited the temple in 1852 he found the main sanctum empty, and described it as merely “Jainatha Temple”. He also noted the temple was repaired by a Jain banker in 1847. 13 years later in 1860 a Parshvanatha idol was installed in the main sanctum. An inscription (dated 954 C.E.) on the left door jamb of the temple records gifts and endowments of gardens by Pahila as a devotee of Jainism, and states that he was held in great esteem by king Dhanga. The image installed in the shrine to the back of the sanctum is Adinatha, who the temple was originally dedicated to. I presume this a later installation as Cunningham made no reference to it in 1852. Repost from @kevinstandage1 #khajuraho #khajurahotemples #incredibletemples #madhyapradesh #madhyapradeshtourism #mptourism #unesco #worldheritagesite #worldhistoricalmonuments #thegenuineindia #templesofindia #ParshvanathaTemp https://www.instagram.com/p/Cc6vCvYPgM9/?igshid=NGJjMDIxMWI=
#khajuraho#khajurahotemples#incredibletemples#madhyapradesh#madhyapradeshtourism#mptourism#unesco#worldheritagesite#worldhistoricalmonuments#thegenuineindia#templesofindia#parshvanathatemp
2 notes
·
View notes
Photo

Modhera lies just over 100km NW from Ahmedabad, but is less than an hour away from the Rani Ki Vav step-well at Patan, so you can combine the two easily in day from the city. Situated on the banks of Pushpavati River, the Sun Temple at Modhera is one of the few shrines in India dedicated to the Sun God, the other most notable one being at Konark. The temple was built in 1026 C.E. by King Bhimdev of the Solanki dynasty, the construction is aligned so that the first rays of the Sun cast on the image of Lord Surya. The Temple was partially destroyed by Mahmud Ghazni, but so much remains that you can easily imagine what the complex would have once looked like. Upon entering the site you first come to a stepped tank known as Surya Kund. In the earlier times, this 100sq meter rectangular tank was used to store pure water, with devotees halting here for ceremonial ablutions before moving towards the temple. At least 100 shrines mark the steps of this tank, dedicated to Ganesha, Shiva, Sheetala Mata and many others. In front of this tank, a huge torana (archway) leads to the Sabha Mandap. Standing proud in front of the tank, the Sabha Mandap was an assembly hall where religious gatherings and conferences are conducted. This hall is open from all four sides and has 52 delicately carved pillars. The intricate carvings depict scenes from the Ramayana, Mahabharata and scenes from the life of Lord Krishna. Beyond the Sabha Mandap lies the Guda Mandap. This is where the idol of the sun god once resided that would receive the suns rays at the equinoxes, until it was plundered by Mahmud Ghazni. #swiggywala #localguides @googlemaps #suntemple #stepwell #stepwellsofindia #modhera #suntemplemodhera #gujarati #incredibleindia #gujarat #templearchitecture #templesofindia #ancientindia #gujarattourism #incredibletemples #thegenuineindia #worldhistoricalmonuments https://www.instagram.com/p/CckJLy4vVX9/?igshid=NGJjMDIxMWI=
#swiggywala#localguides#suntemple#stepwell#stepwellsofindia#modhera#suntemplemodhera#gujarati#incredibleindia#gujarat#templearchitecture#templesofindia#ancientindia#gujarattourism#incredibletemples#thegenuineindia#worldhistoricalmonuments
0 notes
Photo
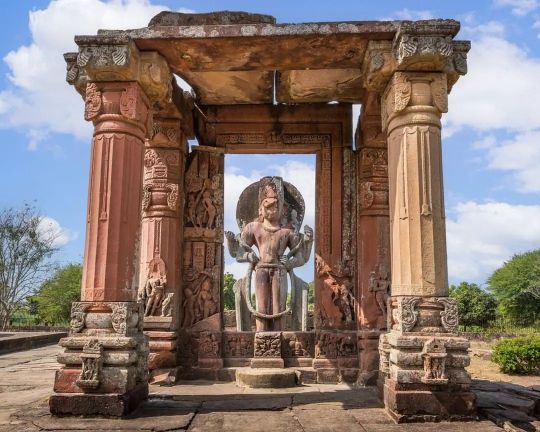
Eran (Sanskrit:ऐरण ) is a small village situated on the south bank of the river Bina, a tributary of the river Betwa, about 100km NE of the ancient sites of Vidisha, Sanchi and Udayagiri. Eran is probably one of the most ancient towns in India, coins and epigraphs found here give us it’s ancient names of Erakanya, Erakaina and Airikina and it was no doubt a significant stop on the ancient route from Vidisha to Mathura. Excavations between 1960 and 1965 have revealed settlement deposits dating back to the second millennium B.C.E. However, the most significant archaeological finds from Eran has to be over 3,000 coins, dating from 300 B.C.E. through to 100 C.E. The most prevalent type of coins unearthed were square ones, and has contributed to archaeologists believing that Eran was once one of the ancient mints for Indian kingdoms along with Vidisha, Ujjain and Tripuri. The principal Hindu monuments that can be seen at Eran today are all located in one small complex west of the town. There are the remains of four to five temples here, the main temples standing in a line on a north-south alignment at the far end of the entrance. The Vishnu Temple houses an impressive image of Vishnu, 13 feet high and located in the temple sanctum. This is the best preserved temple at Eran, and although the roof and walls are missing the decorated sanctum doorway is intact. The door jambs have images of Yamuna and Ganga, river goddesses that are typically found higher up in door jambs from the Gupta period. This has led some experts to believe that the doorway and front mandapa was installed during the Pratihara period, which would date those structures to the 8th or 9th century C.E. Post Credit: @kevinstandage1 #eran #madhyapradesh #incredibletemples #madhyapradeshtourism #mptourism #worldhistoricalmonuments #thegenuineindia #templesofindia #incredibleindia #repost https://www.instagram.com/p/Cc2yYKhvWXN/?igshid=NGJjMDIxMWI=
#eran#madhyapradesh#incredibletemples#madhyapradeshtourism#mptourism#worldhistoricalmonuments#thegenuineindia#templesofindia#incredibleindia#repost
0 notes
Photo
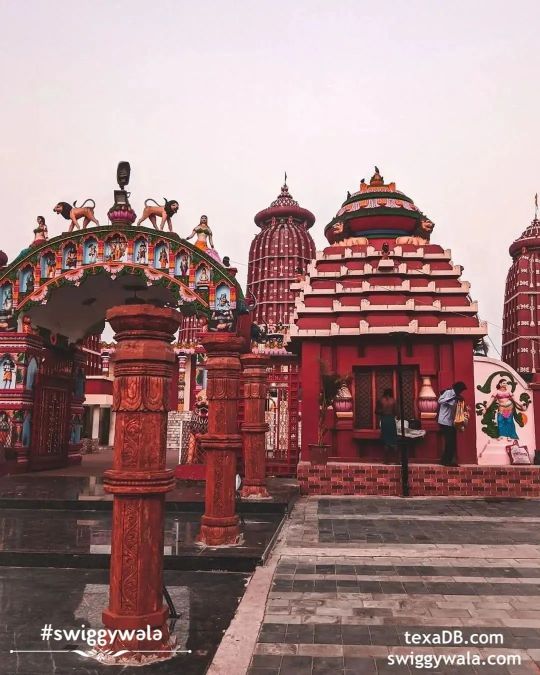
Ram Mandir, Bhubaneswar is a famous Hindu Temple of Lord Ram in Odisha. It is located near Kharavel Nagar, Janpath, Bhubaneswar, Odisha. This temple is famed as the most –visited pilgrimage in Odisha for Rama devotees. The major attraction of Bhubaneswar Ram Mandir is the beautiful images of Lord Rama, Lord Lakshman, and Goddess Sita. The high rising spire of the main temple visible from many parts of the capital city is its main attraction. Built and managed by a private trust, the temple complex also comprises shrines devoted to ochre-painted marble idols of Lord Hanuman, Lord Shiva, and other gods. Ram Mandir is very beautiful from outside, as most constructions in Bhubaneshwar are characteristic by one style from a first eye visitor but the place seems unique. It has been painted beautifully using sculptures on walls. A gorgeous temple located in the heart of the city, the Ram Mandir in Bhubaneshwar is known for housing beautiful images of Lord Ram and Goddess Sita. This newly built temple is characterized by its large spires which can be spotted from afar and its fiery colors. #swiggywala #localguides @googlemaps #theunknowncreator #thegenuineindia #thegenuineodisha #1 #streetphotographyofodisha #coloursofodisha #odishaclicks #odishatravelblogger #instaodisha #odishastreetphotography��#amaraodisha #purestodisha #online_odisha #odisha #travel #culture #bhubaneswarbuzz #moodisha #discoverodisha #travelrealodisha #odishagram #amaraodisha_bhubaneswar https://www.instagram.com/p/Ccc9r-HvGDv/?igshid=NGJjMDIxMWI=
#swiggywala#localguides#theunknowncreator#thegenuineindia#thegenuineodisha#1#streetphotographyofodisha#coloursofodisha#odishaclicks#odishatravelblogger#instaodisha#odishastreetphotography#amaraodisha#purestodisha#online_odisha#odisha#travel#culture#bhubaneswarbuzz#moodisha#discoverodisha#travelrealodisha#odishagram#amaraodisha_bhubaneswar
0 notes
Photo

The Shatrughaneshwar group of temples are a trio of 6th century temples built during the Sailodbhava rule, consisting of Shatrughaneshwar, Bharateshwar, and Lakshmaneshwar temples. They are located immediately opposite Rameshwar temple in Bhubaneswar, Odisha. Recently reconstructed by the ASI and now benefiting from nighttime illumination, they were built in the Kalinga style of architecture and are probably the earliest temples still standing in the city. Architecturally all three temples are very similar; west-facing, with a square shrine room and a tiered Shikhara above, and the absence of any mandap in front. Odisha has been connected to various events from the Ramayana period, and temple names in this group reflect heroes from the epic. Together with the neighbouring Rameshwar temple, the four main heroes of Ramayana are reflected here. The Shatrughaneshwar temple is the best preserved of the group and has the most intact carvings which are exquisite. The miniscule size of some of the carving detail is staggering. The presiding deity within the is a Shiva linga, situated within a circular yonipitha. Situated in the middle of the group, the Bharateshwar temple is also adorned with exterior carvings, but to a far lesser extent. The presiding deity here is also a Shiva linga, situated within a circular yonipitha. Located at the northern extent of the complex, Lakshmaneshwar temple is the least decorative of the group, and the most restored. A cursory inspection would suggest that this temple has been reconstructed from the top of the entranceway upwards. The majority of intricate carvings exist around the entrance to the temple. which is in a T-shape design, reminiscent of Gupta period temples. An inscription on the lintel of this temple has given a near concrete date for the construction of all three temples in the Shatrughaneshwar group. Unsurprisingly, the presiding deity in the Lakshmaneshwar temple is also a Shiva linga. #swiggywala #localguides @googlemaps #IncredibleIndia #bhubaneshwar #SecretTemples #odishatourism #india_undiscovered #thegenuineindia #lost_heritage #IndianContents #templesofindia #Shatrughaneshwar https://www.instagram.com/p/CcQDydrvqIF/?igshid=NGJjMDIxMWI=
#swiggywala#localguides#incredibleindia#bhubaneshwar#secrettemples#odishatourism#india_undiscovered#thegenuineindia#lost_heritage#indiancontents#templesofindia#shatrughaneshwar
0 notes
Photo
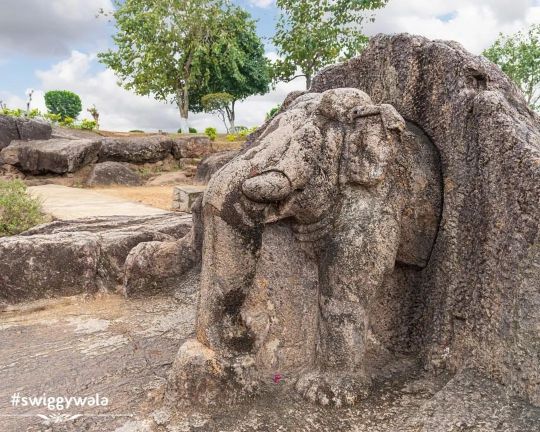
More than 2,250 years ago on the bank the river Daya at the foot of Dhauli hill, a fatal war was fought that changed the course of Indian history. The region was then known as Kalinga, and the Maurya dynasty king’s conquest was achieved at the expense of unimaginable loss of human life. Up to 200,000 people were either slain or died shortly afterwards, turning the river red with human blood. The Kalinga war of 261 B.C. was a turning point for that king, who renounced violence and adopted a doctrine of welfare to the common people, promoting Buddhism across ancient Asia. That king’s name was Ashoka. To communicate and spread his new found beliefs across his vast empire, Ashoka carved out his mission statements in a unique and quite literal way. Across the length and breadth of his kingdom he carved edicts on natural rock faces and purposely built stone pillars. Here at Dhauli (10km from Bhubaneswar), Ashoka chose a rock near to the battleground to carve out a number of his declarations, signifying a new direction and a very new journey for the king. Buddhism continued to flourish in India until the 6th century when the influence of Hinduism took center stage. Subsequently Islamic invaders arrived and placed their authority over much of north India. The time of Ashoka and all that he achieved was long forgotten, sentenced to oblivion, banished from history. And so this remained until 1837 when Markham Kittoe was asked by James Prinsep to explore a rumour of some rock carvings in the jungle of Dhauli. Kittoe was a keen historian and antiquarian, so unsurprisingly he leapt at the chance to become a Victorian Indiana Jones. #swiggywala #localguides @googlemaps #IncredibleIndia #bhubaneshwar #odishaclicks #odishatourism #india_undiscovered #thegenuineindia #lost_heritage #IndianContents #templesofindia #Dhauli #ashokaedict #ashoka #buddha #buddhism https://www.instagram.com/p/CcP7HBJPHhF/?igshid=NGJjMDIxMWI=
#swiggywala#localguides#incredibleindia#bhubaneshwar#odishaclicks#odishatourism#india_undiscovered#thegenuineindia#lost_heritage#indiancontents#templesofindia#dhauli#ashokaedict#ashoka#buddha#buddhism
0 notes
Photo

Located east of Bhubaneswar old city, Bhaskareswar Temple is one of the more unusual monuments in the city with an intriguing story to tell. Built during the Ganga dynasty in the 12th century, the temple is set within open parkland. The setting, architecture and scale is quite reminiscent of my initial reactions seeing the Sun Temple at Konark for the first time. Although the temple we see today is some 900 years old, it is widely thought the site dates back as far as the Mauryan period. Remains of a Buddhist stupa railing pillar as well as a lion capital have been discovered nearby, the latter strongly suggesting that perhaps an Ashokan pillar once stood here. The evidence of an Ashokan pillar doesn’t stop there. The presiding deity inside the temple is a huge 3m high Shiva Linga measuring 4m in circumference, a slightly unusual measurement for such an idol. This perhaps suggests an Ashokan pillar was either broken or broke naturally and the column used as Linga, the lion capital being discarded and becoming buried over time. Locals here believe the idol is continually growing day by day. The unusual shape and height of the temple is in part to successfully house the Linga. Access to the base of Linga are via doorways on all four sides of a 4m high temple platform. Above the platform is the deul with a nine storey tower. The only ornamentation on the exterior walls are the parshvadevatas, Kartikeya, Parvati and Ganesha. There is no Jagamohana and no evidence that there ever was one, which is unusual for an Odishan temple. Being slightly removed from the clusters of ancient monuments in Bhubaneswar, Bhaskareswar Temple seems to receive very few visitors. Is this the site of one of the ten stupas that we know Ashoka erected in Odisha ? Thus far only the Maha Stupa at Langudi has been closely identified with Ashoka himself in Odisha. #swiggywala #localguides @googlemaps #IncredibleIndia #bhubaneshwar #SecretTemples #odishaclicks #odishatourism #india_undiscovered #thegenuineindia #lost_heritage #IndianContents #incredibletemples #templesofindia #brahameswartemple https://www.instagram.com/p/CcNXG1GP95r/?igshid=NGJjMDIxMWI=
#swiggywala#localguides#incredibleindia#bhubaneshwar#secrettemples#odishaclicks#odishatourism#india_undiscovered#thegenuineindia#lost_heritage#indiancontents#incredibletemples#templesofindia#brahameswartemple
0 notes
Photo

Situated 40km N of Bhubaneswar near the town of Chaudwar in the Cuttack district of Odisha, Uttareswar Temple is an 11th century E-facing temple dedicated to Shiva. The temple is constructed entirely from laterite blocks, apart from the doorjambs, a little unusual for ancient temples I saw during my 10 days in the state. A large modern Nandi lies a little further east of the temple, to the south is small laterite tank. This temple is thought to have been built by the Somavamshi dynasty king Udyota Kesari (local name Mahābhavagupta IV), who reigned over the region from 1040 to 1065. A local here told me the name of the temple is derived from the king’s daughter, Uttara, who he built the temple for. I have failed to determine if king Udyota Kesari ever did have a daughter of that name. The temple was in a dilapidated and partially ruined state until 2002, when the ASI stepped in to renovate and restore the structure. In 2017 the government gave a grant to the temple with facilitated the construction of a boundary wall. There’s a strong desire here to turn the temple into more of a tourist destination, but clearly those attempts have not been realised yet. All the locals were both surprised and curious to see me here, and I certainly get the impression that this temple if infrequently visited by outsiders. Work appears to be on-going renovating areas of the temple compound. Whilst the exterior of the temple today is very plain, there is much evidence that once decorative features were more abundant. Strewn on the ground around the temple are many fragments of carvings, some sadly appearing to have been recently broken. It’s not clear to me if these were once part of the main temple itself, or were incorporated into other subsidiary structures that have now disappeared. The presiding deity is a patalaphuta Siva linga within a circular yoni pitha made of black chlorite, the sanctum is 1.5m below the mandapa (jagamohana) floor level. #swiggywala #localguides @googlemaps #Uttareswar #Chaudwar #IncredibleIndia #bhubaneshwar #SecretTemples #odishaclicks #odishatourism #india_undiscovered #thegenuineindia #lost_heritage #IndianContents #incredibletemples #templeso https://www.instagram.com/p/CcMyljWPVII/?igshid=NGJjMDIxMWI=
#swiggywala#localguides#uttareswar#chaudwar#incredibleindia#bhubaneshwar#secrettemples#odishaclicks#odishatourism#india_undiscovered#thegenuineindia#lost_heritage#indiancontents#incredibletemples#templeso
0 notes
Photo

The Chaturbhuj Temple right in the heart of Orchha dominates the village quite unlike any other temple I have visited in India. It’s a magnificent, huge, tall, skyscraper-like structure, the impressive towering shikaras in the shape of pine cones almost seem to reach out to the sky. Construction of the temple was started in 1558 by Madhukar Shah who built it for his wife, Rani Ganesh Kunwari. It was subsequently completed by his son Vir Singh Deo. So why did Madhukar Shah build the Chaturbhuj Temple on such a grand scale for his wife ? Here we now have to delve into local legend. One night, Queen Rani Ganesh Kunwari had a dream visitation by Lord Rama, who instructed her to build a temple for him. Her husband, Madhukar Shah, approved the building of the temple and work commenced whilst the queen traveled to Ayodhya and returned with an image of Rama that was intended to be housed in the newly built temple. Upon her return the temple was still under construction, hardly surprising as it’s a massive building and I suspect may have taken decades to complete. So while everyone waited for the temple to be completed, the idol of Rama was placed in her palace next door, the Rani Mahal. Upon completion of the Chaturbhuj Temple, attempts were made to move Rama’s idol out of the Rani Mahal, but all efforts failed – the idol “refused” to be relocated. So the Chaturbhuj Temple remained without an idol in its sanctum, and as the Rama idol was now being actively worshiped in the Rani Mahal palace, the building was converted into the Ram Raja Temple. Today the Chaturbhuj Temple houses an image of Radheykrishan. The interior of the 105m high temple is as impressive as the exterior. Here the footprint of the building becomes even more obvious, with its cross shape representing the four arms of Rama (an avatar of Vishnu). In many respects the layout of the temple is very similar to that of a western Basilica. #swiggywala #localguides @googlemaps #incredibletemples #madhyapradesh #madhyapradeshtourism #mptourism #thegenuineindia #templesofindia #orchha #Chaturbhuj #Chaturbhujtemple #vishnu https://www.instagram.com/p/CcA4eSNvV2M/?utm_medium=tumblr
#swiggywala#localguides#incredibletemples#madhyapradesh#madhyapradeshtourism#mptourism#thegenuineindia#templesofindia#orchha#chaturbhuj#chaturbhujtemple#vishnu
0 notes
Photo

documented over 600 heritage sites in India, and after 22 trips the list of places I want to explore is constantly increasing. One of the joys of traveling in India is discovering sites that are perhaps little-known outside of the country, and Orchha certainly ranks as one of the most memorable places I have been fortunate enough to visit. What is your favourite heritage location in India ? Drop your thoughts in the comments below, who knows, if I haven't been there I might end up paying it a visit the next time I hop on a plane and head east ! #swiggywala #localguides @googlemaps #indiapictures #indiaheritage #thegenuineindia #india_undiscovered #indiaheritage #indiaphotography https://www.instagram.com/p/Cb-VSr4Pwlu/?utm_medium=tumblr
#swiggywala#localguides#indiapictures#indiaheritage#thegenuineindia#india_undiscovered#indiaphotography
0 notes
Photo

Also known as the Chausath Yogini temple, the Ekattarso Mahadeva Mandir is located in the small quiet village of Mitaoli (also spelled Mitawali or Mitavali), 40 km north of Gwalior and 15 km east of Morena in Madhya Pradesh. An inscription dated to 1323 AD records that the temple was built by King Devapala of the Kachchhapaghata dynasty sometime in the 11th century, and it is thought that its purpose was to provide education in astrology and mathematics, primarily based on the transit of the sun. There are around fifteen Yogini temples in India, almost all of them are circular in plan. The only exception to this is the Chausath Yogini Temple at Khajuraho, which I visited last year, and is rectangular in plan. Perched on top of a 30m high hillock, the monument has commanding views across the surrounding plains, and a quick hike up 100 steps will take you to the summit. At the top, in addition to the main temple is a subsidiary shrine, a little unusual in being on a raised platform with nine steps leading up to the entrance. The main Chausath Yogini temple is circular in plan with a radius of just over 50m. Inside, the outer circular wall has 64 (‘Chausath’ means “sixty-four”) small chambers each with an open mandapa with pilasters and pillars. Set in the middle is another circular temple facing east. Both structures now have completely flat roofs although it is thought that in the past the 64 chambers and the central shrine had towers or shikharas. #swiggywala #localguides @googlemaps #64 #Yogini #64yogini #ChausathYogini #Mitaoli #Madhyapradesh #Morena #incredibletemples #madhyapradesh #madhyapradeshtourism #mptourism #worldhistoricalmonuments #thegenuineindia #templesofindia https://www.instagram.com/p/Cb7xcbPPcHU/?utm_medium=tumblr
#swiggywala#localguides#64#yogini#64yogini#chausathyogini#mitaoli#madhyapradesh#morena#incredibletemples#madhyapradeshtourism#mptourism#worldhistoricalmonuments#thegenuineindia#templesofindia
0 notes
Photo
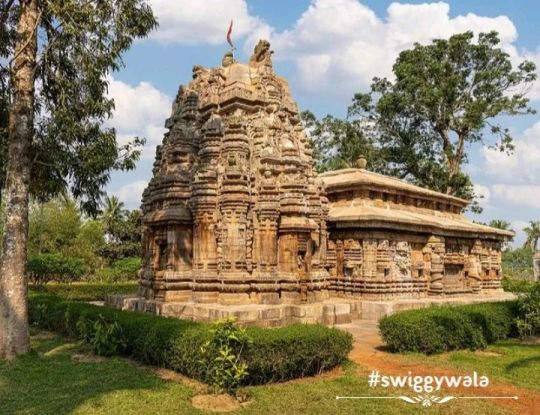
Varahi (Barahi) Deula Temple – Chaurasi, Orissa. The wonderful 10th century Varahi Deula Temple is located in the village of Chaurasi (also spelt Chaurashi), just 30km north of the Konark Sun Temple in Odisha. Built during the Somavamsi rule which saw a dramatic shift away from Buddhism to Brahmanism in the region, this east-facing temple built from sandstone is a fantastic example of mature Orissan sacred architecture. The temple setting alone makes any visit here memorable. Set within semi-landscaped grounds that are well tended to, outside the compound the landscape is covered with palm trees and paddy fields. It seems a world away from Konark, and in all likelihood you will be experiencing this temple without another soul around. Considered to be the most beautiful temple in the entire Prachi Valley, the ASI have clearly directed some attention towards this temple in recent years. The temple has been sympathetically restored, and whilst I am not always a fan of ASI landscaping attempts, here I think they’ve done a great job. Often I feel there’s an excessive use of flowering plants that remove the temple too far away from what was it’s natural surroundings, but here the landscaping is restricted to some hedges, well kept lawns, and the planting of a few additional shrubs and trees. On the whole, the temple still blends in with the surroundings and it feels far more harmonious. The temple is lavishly decorated with sculptural figures of divinities, secular themes, decorative motifs and scroll work. Despite the addition of blank masonry that has been inserted during the renovation process and the fact that some of the carvings have suffered from extreme weathering, none of those factors distract from what is a truly visual treat. #swiggywala #localguides @googlemaps #SecretTemples #odishaclicks #orissa #bhubaneshwar #odishatourism #sculpture #indianartgallery #indianphotographyclub #shutterbugsindia #incredibleindia #travelindia #india_undiscovered #thegenuineindia #lost_heritage #IndianContents #incredibletemples https://www.instagram.com/p/Cb490rfPByb/?utm_medium=tumblr
#swiggywala#localguides#secrettemples#odishaclicks#orissa#bhubaneshwar#odishatourism#sculpture#indianartgallery#indianphotographyclub#shutterbugsindia#incredibleindia#travelindia#india_undiscovered#thegenuineindia#lost_heritage#indiancontents#incredibletemples
0 notes
Photo

Kandariya Mahadeva Temple, Khajuraho This cave-like temple gets its name from the word Kandara (meaning “cave”), and is one of the greatest monuments in India. Believed to have been built around 1030 A.D. and dedicated to Shiva, it is also the tallest and largest of all the Khajuraho monuments. The main shikhara (spire) of the Kandariya Mahadev Temple has a whopping 84 subsidiary spires, more than any of the other temples here, cascading down almost like a tiered waterfall. It’s a stunningly beautiful building with a lavish and grand profile. The exterior wall of the temple has three bands of wonderful sculpture representing Shiva, Dikpalas, griffins, apsaras and snake goddesses. When Alexander Cunningham visited this temple in 1864 he counted 646 figures on the exterior of the temple and 226 figures on the interior. It is believed that once there were as many as eighty five temples in Khajuraho, of which now only twenty five remain in various states of preservation. Thankfully the Kandariya Mahadev Temple is relatively well preserved, and is definitely one of the highlights of both the Western Group of temples, and of all the temples to be found surrounding this small town. #swiggywala #localguides @googlemaps #khajuraho #khajurahotemples #incredibletemples #madhyapradesh #madhyapradeshtourism #mptourism #unesco #worldheritagesite #worldhistoricalmonuments #thegenuineindia #templesofindia https://www.instagram.com/p/Cb2spfXvhUy/?utm_medium=tumblr
#swiggywala#localguides#khajuraho#khajurahotemples#incredibletemples#madhyapradesh#madhyapradeshtourism#mptourism#unesco#worldheritagesite#worldhistoricalmonuments#thegenuineindia#templesofindia
0 notes
Photo

Chausath Yogini Temple, Khajuraho, Madhya Pradesh. Situated away from but still classified as part of the western group of temples at Khajuraho, Chausath Yogini offers the visitor something a little bit different. This temple is a unique open-air sanctuary, considered to be one of the earliest shrines in Khajuraho, dating to around 885 CE. Dedicated to the Chausath (sixty four) Yoginis, essentially manifestations of the Great Goddess, unlike most other temples at Khajuraho that are made from Sandstone, this temple is constructed from coarse granite. The differences don’t stop there either, this is the only shrine at Khajuraho that is not aligned east-west, but is instead oriented north-east. The Sanctuary stands on a lofty platform 5.4m high. It consists of sixty seven cells, of which only thirty five now survive, all of equal size except for one single larger cell. Each tiny cell is entered by a small doorway and roofed by a basic curvilinear shikhara. The single larger cell housed an image of Durga Mahishasuramardini inscribed with the label ‘Hinghalaja’, a goddess that is revered in many parts of northern and western India. Of all the yogini temples in India, this is the most primitive in construction and unique in being rectangular. The remaining fourteen other yogini temples in India are circular in plan. When Major Alexander Cunningham visited the sanctuary in 1865 only three images remained in their cells; the goddess Hinghalaja, with Brahmani and Maheshwari in cells either side. All these images are now safely in the site museum, along with an image of a dancing Ganesha that used to face the Chausath Yogini sanctuary. #swiggywala #localguides @googlemaps #khajuraho #khajurahotemples #incredibletemples #madhyapradesh #madhyapradeshtourism #mptourism #unesco #worldheritagesite #worldhistoricalmonuments #thegenuineindia #templesofindia #chausathyogini https://www.instagram.com/p/Cb1Ke10Pl3E/?utm_medium=tumblr
#swiggywala#localguides#khajuraho#khajurahotemples#incredibletemples#madhyapradesh#madhyapradeshtourism#mptourism#unesco#worldheritagesite#worldhistoricalmonuments#thegenuineindia#templesofindia#chausathyogini
1 note
·
View note
Photo
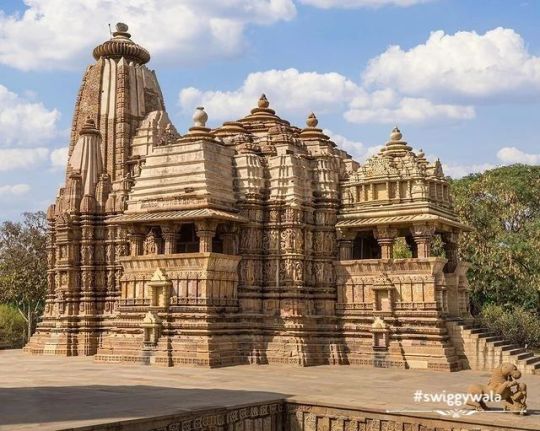
Jagadambi Temple, Khajuraho. Built between 1000 and 1025 A.D. and sharing the same platform as the Kandariya Mahadeva Temple and Mahadeva Shrine, the Jagadambi Temple (also known as Devi Jagadamba) was originally dedicated to Vishnu. This is suggested by the iconography in the cardinal niches of the temple, as well as the door lintel having a central image of the God. Although much restored and architecturally far less elaborate that its close neighbour the Kandariya Mahadeva Temple, the temple is famous for the graceful sculptures on the exterior wall. The carvings are of similar high quality and no less exquisite compared to any that can be found in Khajuraho. #swiggywala #localguides @googlemaps #khajuraho #khajurahotemples #incredibletemples #madhyapradesh #madhyapradeshtourism #mptourism #unesco #worldheritagesite #worldhistoricalmonuments #thegenuineindia #templesofindia https://www.instagram.com/p/Cby5asXPlEi/?utm_medium=tumblr
#swiggywala#localguides#khajuraho#khajurahotemples#incredibletemples#madhyapradesh#madhyapradeshtourism#mptourism#unesco#worldheritagesite#worldhistoricalmonuments#thegenuineindia#templesofindia
1 note
·
View note
Photo

Chamundeshwari Temple, Karnataka. At an elevation of 1,005m above sea level, the Chamundeshwari Temple is located on top of the Chamundi Hills about 13 km from the palace city of Mysuru in the state of Karnataka. Locally the temple is known as Naada Devi (ನಾಡ ದೇವಿ), which means State Goddess. It is believed that Goddess Durga slayed the demon king Mahishasura on the top of this hill which was ruled by him. The original shrine is thought to have been built in the 12th century by the rulers of the Hoysala Dynasty, while its tower (pictured) was probably built by the rulers of the Vijayanagara Empire in the 17th century. #swiggywala #localguides @googlemaps #chamundihills #Chamundeshwari #Karnataka #travelkarnataka #templesofkarnataka🙏🙏 #indiantemple #templesofindia #incrediblekarnataka #karnatakafocus #indianarchitecture #india_undiscovered #thegenuineindia #lost_heritage #IndianContents #incredibletemples https://www.instagram.com/p/CbxQTMLvFaS/?utm_medium=tumblr
#swiggywala#localguides#chamundihills#chamundeshwari#karnataka#travelkarnataka#templesofkarnataka🙏🙏#indiantemple#templesofindia#incrediblekarnataka#karnatakafocus#indianarchitecture#india_undiscovered#thegenuineindia#lost_heritage#indiancontents#incredibletemples
0 notes